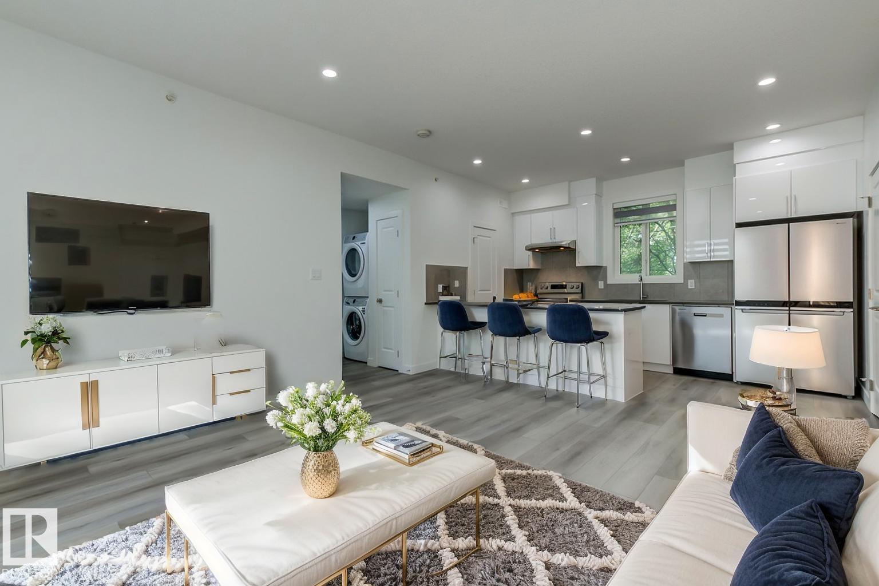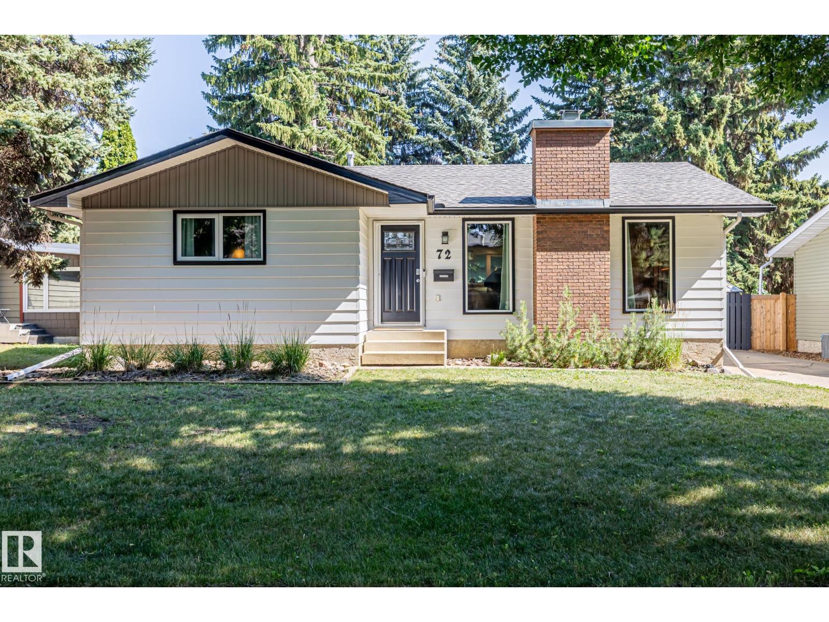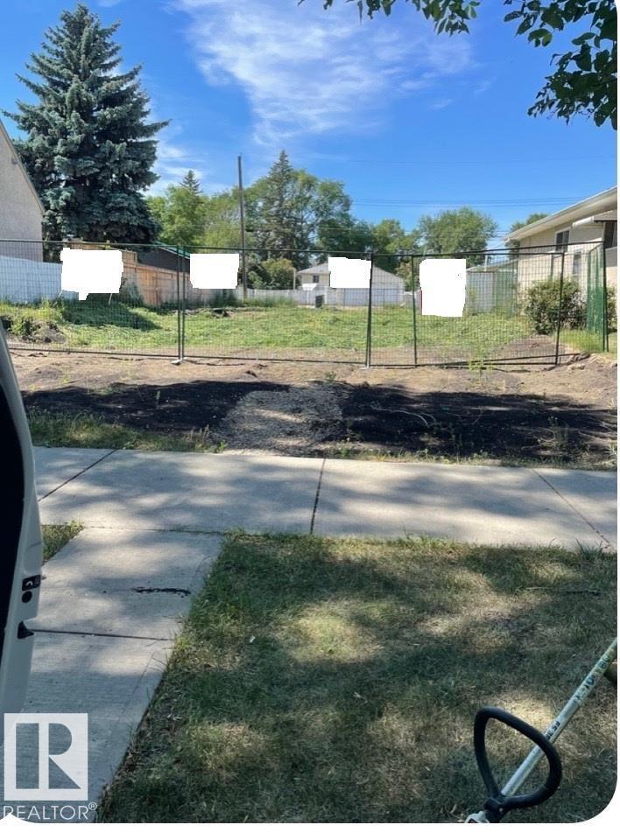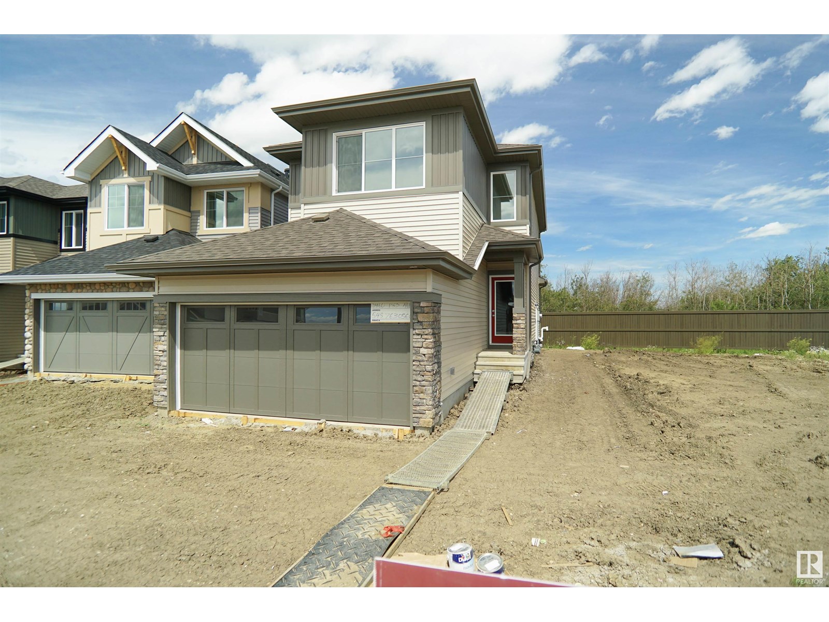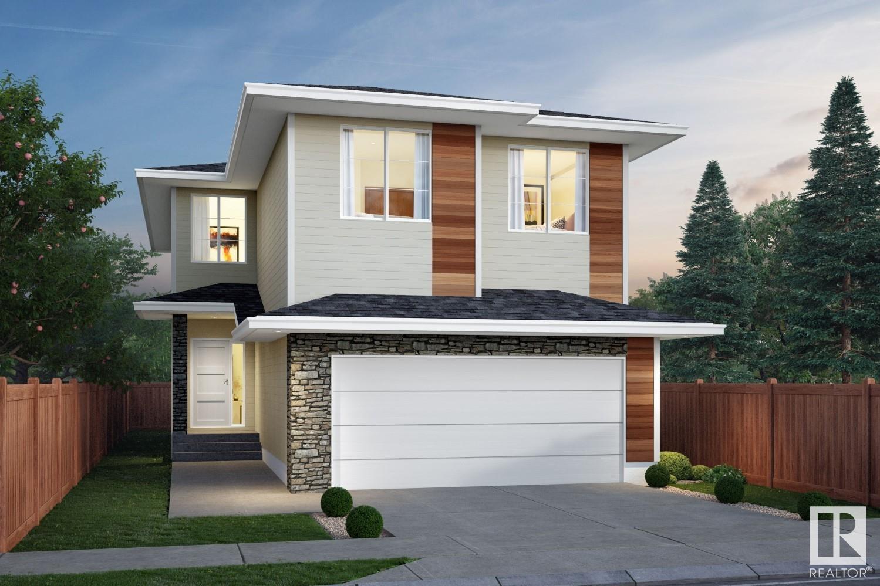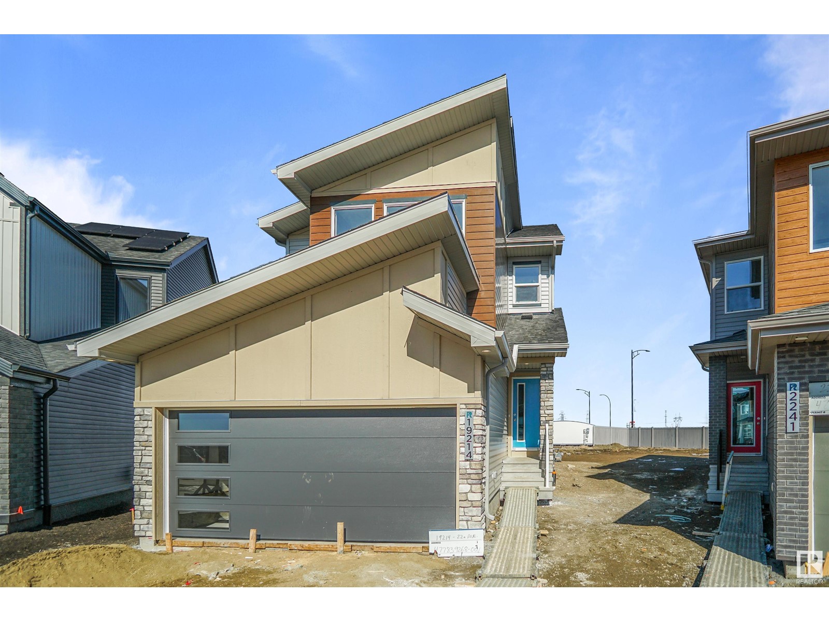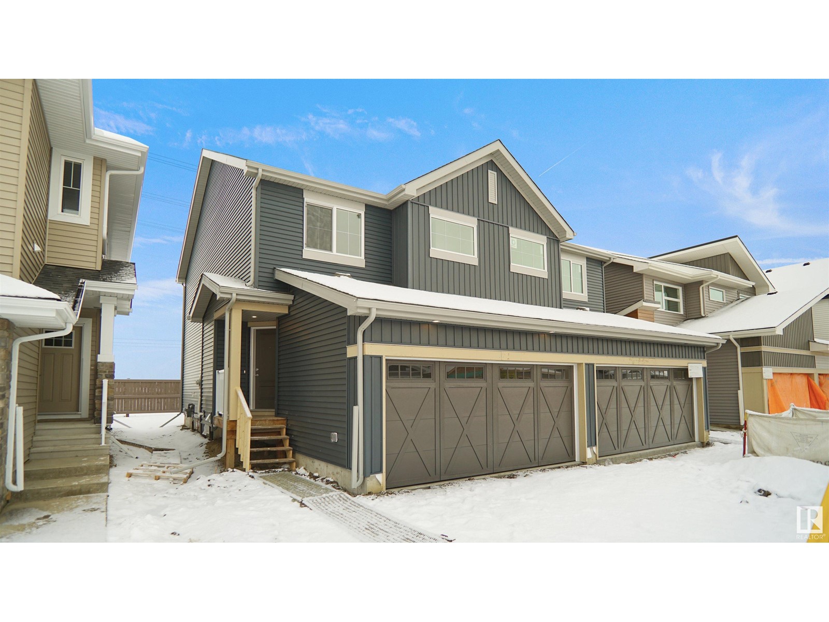#102 10751 85 Av Nw
Edmonton, Alberta
Be the first to enjoy elevated living in this brand-new boutique development, ideally located in one of Edmonton’s most sought-after communities. This spacious and stylish 2 bedroom, 2 bathroom condo offers a large floor plan of open-concept living with high-end modern finishes throughout. Inside, you'll find oversized windows that flood the space with natural light, a designer kitchen with quartz countertops, large island with bar seating, full-height backsplash, and a full stainless steel appliance package including built-in microwave and in-suite laundry. Both bedrooms are generously sized, with two sleek bathrooms—perfect for shared living or work-from-home flexibility. This professionally managed 6-unit building is designed for quiet enjoyment, offering the exclusivity of boutique living with the convenience of being steps from the University of Alberta, Whyte Avenue, transit, cafes, shops, and the River Valley. Heat and water are included. 3 Suites Left. (id:42336)
RE/MAX Real Estate
114 Sedum Wy
Sherwood Park, Alberta
Located in the sought after community of Summerwood. This beautifully designed home offers the perfect blend of function, efficiency, and style. From the welcoming landscaping to the double attached garage with an EV charger, every detail is built for convenience. Step inside to a bright foyer and main floor office, ideal for remote work. The open concept living area is perfect for entertaining, featuring a large island, granite sink, stainless steel appliances, quartz countertops and lots of cabinetry space. Smart home features include Alexa-controlled lighting and powered Hunter Douglas blinds. Outside, enjoy the spacious vinyl-covered deck and Ring floodlight. Upstairs offers three bedrooms, a bonus room, and laundry, with a luxurious primary suite featuring a spa-like ensuite and walk-in closet. Stay cool with central A/C and save with 12 solar panels and a tankless hot water system. Located in a quiet, family-friendly neighbourhood close to schools, parks and shopping centres. (id:42336)
Exp Realty
Unknown Address
,
Welcome to M-Tract Lofts in Queen Mary Park w/ unbeatable walkable location, steps from the Brewery District, restaurants, cafes, gyms & shopping, this home is perfect for those who want vibrant city living w/ unique loft vibe. This 1,320 sq ft loft-style condo blends industrial character w/ modern comfort, offering 2 bedrooms, 2 bathrooms & layout full of possibilities. The open-concept living space features soaring ceilings, exposed ductwork, hardwood floors & cozy fireplace. A wall of windows floods the area w/ natural light & opens onto a massive private balcony, perfect for entertaining or relaxing outdoors. Nice kitchen is equipped with SS appliances, plenty of storage & large peninsula with seating. The primary suite offers flexibility w/ either a bedroom & office or removal glass walls can easily be converted back into a spacious retreat. A second interior bedroom with sprinkler makes an ideal guest room, office, or home gym. Enjoy the convenience of underground parking, quiet tree-lined street. (id:42336)
RE/MAX River City
#11 12304 103 Av Nw
Edmonton, Alberta
Just steps away from 124 Street, this stylish 1 bedroom condo is the perfect place to call home. Enjoy cooking in your updated kitchen with new stainless steel appliances and modern cabinetry. The adjoining dining room features plenty of natural light with its large window and updated fixtures. The open and practical layout welcomes you into the large living room, with access to your east-facing balcony overlooking the tree-lined street. The spacious bedroom features a full wall of built-in closets, providing ample space for storage. Recent updates include a full bathroom renovation and fresh paint throughout. Parking stall and storage room included. With easy access to Downtown, Paul Kane Park, 124 Street, restaurants, coffee shops, and public transportation, you'll be close to all the action. A must see! (id:42336)
Century 21 Masters
72 Flint Cr
St. Albert, Alberta
Discover this beautifully maintained 4-bedroom, 3-bathroom home nestled in one of St. Albert’s most established and sought-after communities. With nearly 1250 sq ft of total living space, this charming bungalow offers a perfect blend of functionality and comfort for growing families. Step inside to find a bright, open concept main floor featuring a large living room with oversized windows, dining area, and a kitchen with ample cabinetry and backyard views. The primary bedroom includes a 2-piece ensuite, while two additional bedrooms and a full bathroom complete the main level. Downstairs, enjoy a fully finished, recently renovated basement with a generous rec room, fourth bedroom, 3-piece bath ensuite and plenty of storage. Outside, the south-facing backyard is incredibly private with large spruce trees around the entire perimeter. It is fully fenced with a large shed. Located on a quiet crescent within walking distance to schools, parks, transit and trails, this home offers unbeatable value! (id:42336)
Royal LePage Arteam Realty
12220 87 St Nw
Edmonton, Alberta
Delton Double Play ! ! Attention Developers, Builders , Investors. Located in the Up and Coming Central Mature Community of Delton 25 ' x 150 ' Lot Ready to Build Bare Land . Fully Serviced with All Utilities . No Demolition Costs, Abatement All Completed. Tree Lined Boulevard , Steps to Delton Park. ** Note Adjacent Vacant lot 11218 - 87 St 25 ' x 150 ' Available ** (id:42336)
Royal LePage Noralta Real Estate
3 Tenuto Li
Spruce Grove, Alberta
Welcome to the Willow built by the award-winning builder Pacesetter homes and is located in the heart Tonewood in Spruce Grove and just steps to the walking trails and parks. As you enter the home you are greeted by luxury vinyl plank flooring throughout the great room, kitchen, and the breakfast nook. Your large kitchen features tile back splash, an island a flush eating bar, quartz counter tops and an undermount sink. Just off of the kitchen and tucked away by the front entry is a 2 piece powder room. Upstairs is the master's retreat with a large walk in closet and a 4-piece en-suite. The second level also include 2 additional bedrooms with a conveniently placed main 4-piece bathroom and a good sized bonus room. Close to all amenities and also comes with a side separate entrance perfect for future development.*** Under construction to be complete by December, Pictures are of the same home recently built colors may vary *** (id:42336)
Royal LePage Arteam Realty
142 Sunland Wy
Sherwood Park, Alberta
Welcome to the all new Newcastle built by the award-winning builder Pacesetter homes located in the heart of Summerwood and just steps to the walking trails. As you enter the home you are greeted by luxury vinyl plank flooring throughout the great room ( with open to above ceilings) , kitchen, and the breakfast nook. Your large kitchen features tile back splash, an island a flush eating bar, quartz counter tops and an undermount sink. Just off of the kitchen and tucked away by the front entry is a 2 piece powder room. Upstairs is the primary bedroom retreat with a large walk in closet and a 4-piece en-suite. The second level also include 2 additional bedrooms with a conveniently placed main 4-piece bathroom and a good sized bonus room.*** Home is under construction and the picture's are from the show home colors and finishings may vary home will be complete by October** (id:42336)
Royal LePage Arteam Realty
11 Tenuto Li
Spruce Grove, Alberta
Welcome to the Willow built by the award-winning builder Pacesetter homes and is located in the heart Tonewood in Spruce Grove and just steps to the walking trails and parks. As you enter the home you are greeted by luxury vinyl plank flooring throughout the great room, kitchen, and the breakfast nook. Your large kitchen features tile back splash, an island a flush eating bar, quartz counter tops and an undermount sink. Just off of the kitchen and tucked away by the front entry is a 2 piece powder room. Upstairs is the master's retreat with a large walk in closet and a 4-piece en-suite. The second level also include 2 additional bedrooms with a conveniently placed main 4-piece bathroom and a good sized bonus room. Close to all amenities and also comes with a side separate entrance perfect for future development.*** Under construction to be complete by December, Pictures are of the same home recently built colors may vary *** (id:42336)
Royal LePage Arteam Realty
271 Savoy Cr
Sherwood Park, Alberta
Welcome to the “Aspire” built by the award-winning builder Pacesetter Homes. This is the perfect place and is perfect for a young couple of a young family. Beautiful parks and green space through out the area of Summerwood. This 2 storey single family attached half duplex offers over 1390 +sqft, includes Vinyl plank flooring laid through the open concept main floor. The kitchen has a lot of counter space and a full height tile back splash. Next to the kitchen is a very cozy dining area with tons of natural light, it looks onto the large living room. Carpet throughout the second floor. This floor has a large primary bedroom, a walk-in closet, and a 3 piece ensuite. There is also two very spacious bedrooms and another 4 piece bathroom. Lastly, you will love the double attached garage and the side separate entrance perfect for future basement development. ***Home is under construction the photos shown are of the same home recently built colors and finishing's will vary Complete by September of this year *** (id:42336)
Royal LePage Arteam Realty
267 Savoy Cr
Sherwood Park, Alberta
Welcome to the “Aspire” built by the award-winning builder Pacesetter Homes. This is the perfect place and is perfect for a young couple of a young family. Beautiful parks and green space through out the area of Summerwood. This 2 storey single family attached half duplex offers over 1390+sqft, includes Vinyl plank flooring laid through the open concept main floor. The kitchen has a lot of counter space and a full height tile back splash. Next to the kitchen is a very cozy dining area with tons of natural light, it looks onto the large living room. Carpet throughout the second floor. This floor has a large primary bedroom, a walk-in closet, and a 3 piece ensuite. There is also two very spacious bedrooms and another 4 piece bathroom. Lastly, you will love the double attached garage and the side separate entrance perfect for future basement development. ***Home is under construction the photos shown are of the same home recently built colors and finishing's will vary Complete by September of this year *** (id:42336)
Royal LePage Arteam Realty
5501 54 Av
Beaumont, Alberta
BIG, BEAUTIFUL BUNGALOW on an UNBEATABLE pie shaped lot with NO REAR NEIGHBOURS!!! This 4-bed, 3-bath bungalow offers 1,680 sq. ft. above grade PLUS a partially finished basement! Head inside to the large entrance with room for everyone to take off shoes & coats! Big front living room with bright windows. Very functional kitchen with lots of work space. Dining area is a great room to host family and friends! Sunken family room is a cozy spot to spend movie night! Large master bedroom with ensuite. 2 more bedrooms are great for kids or guests. The oversized 28' x 28' garage with tall ceilings is ideal for hobbyists, extra storage, or parking larger vehicles. The basement provides plenty of open space, ready for your personal touch. This lot needs to be seen to be appreciated! Tons of garden space and room for everything you can dream up outdoors! All this in a warm, family-friendly neighbourhood close to schools, parks, trails and just a short walk to Ken Nichol Rec Centre. (id:42336)
RE/MAX Real Estate


