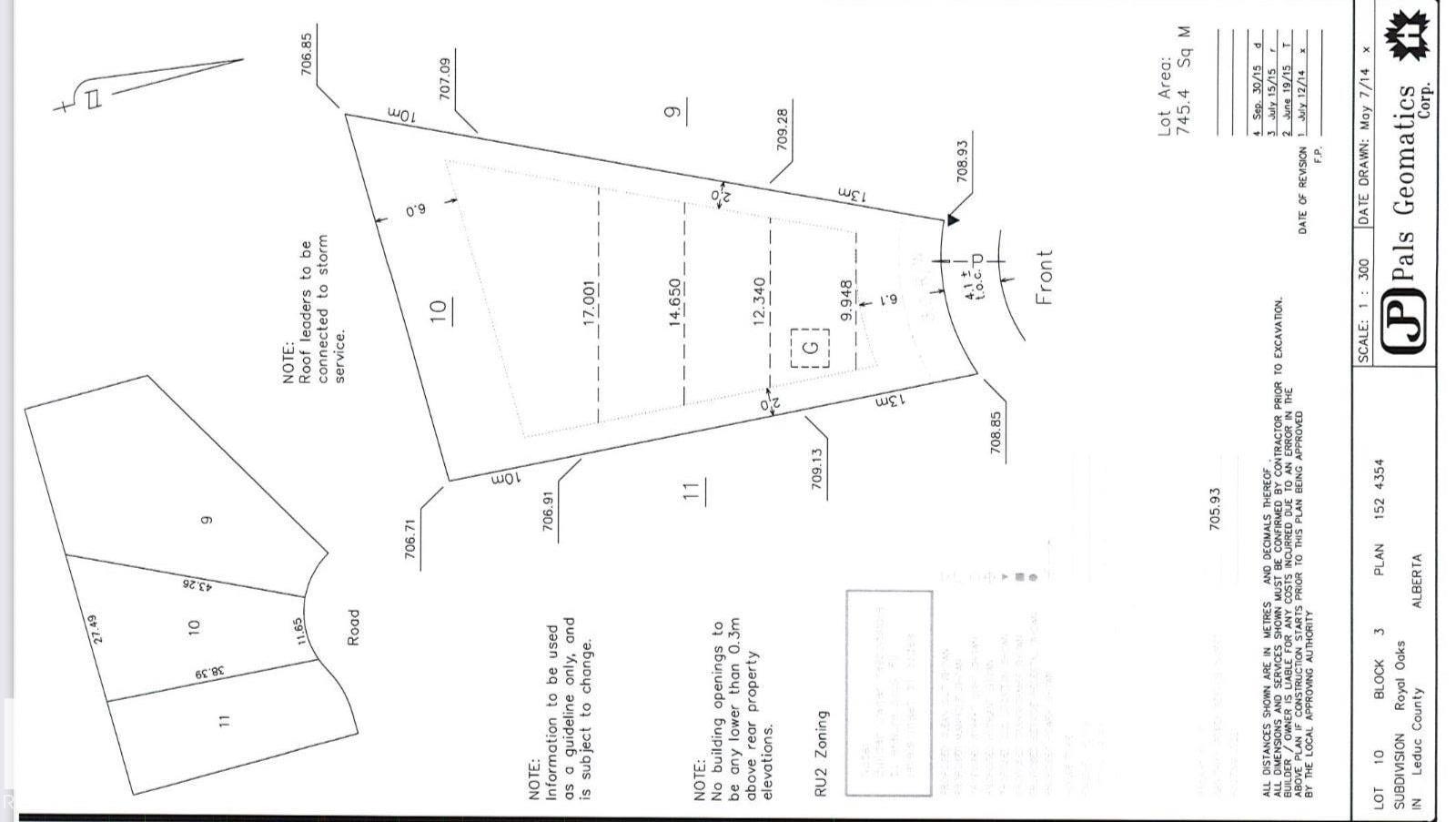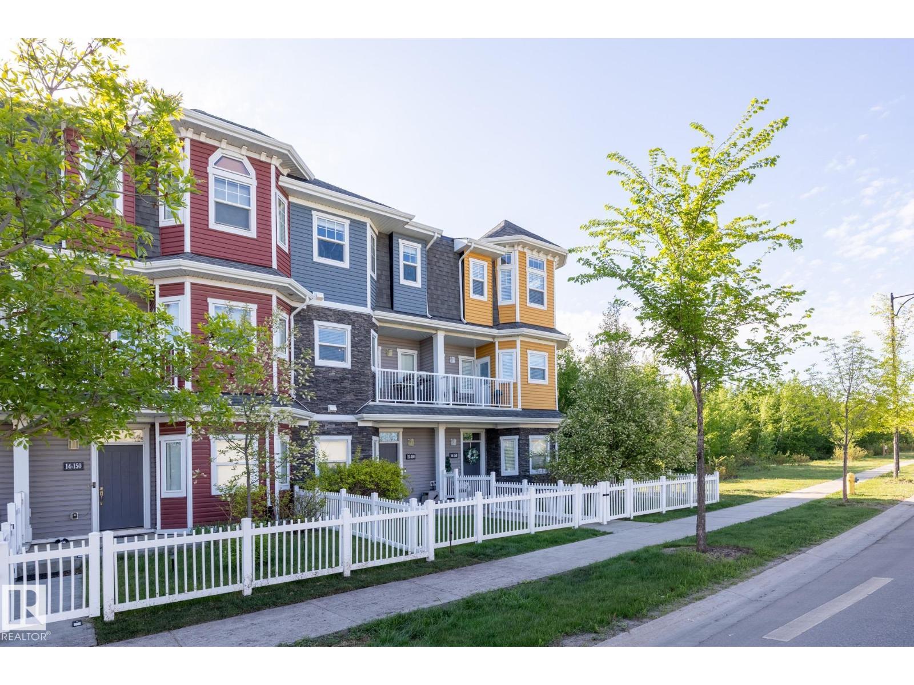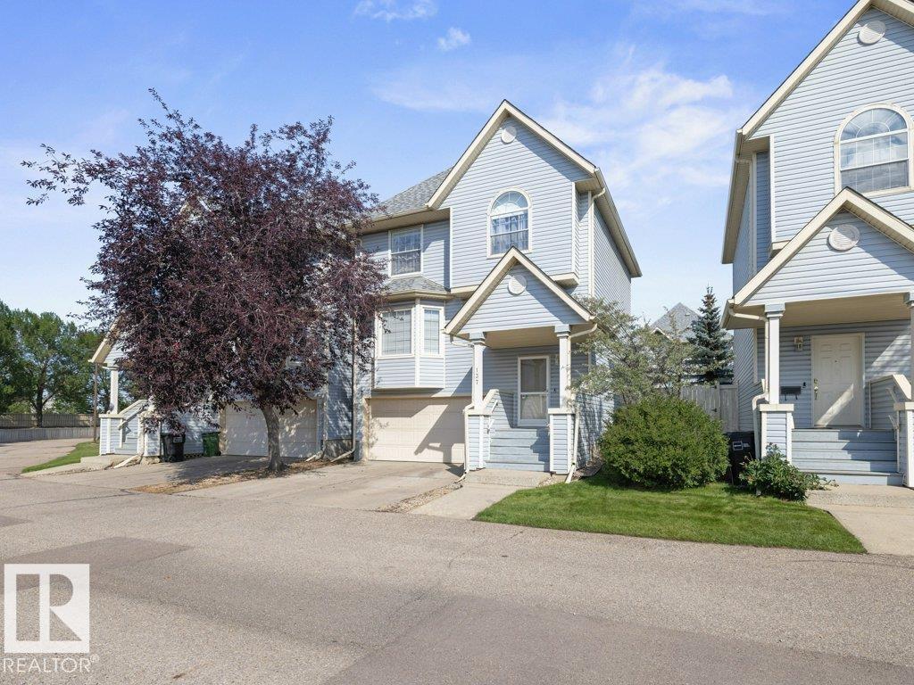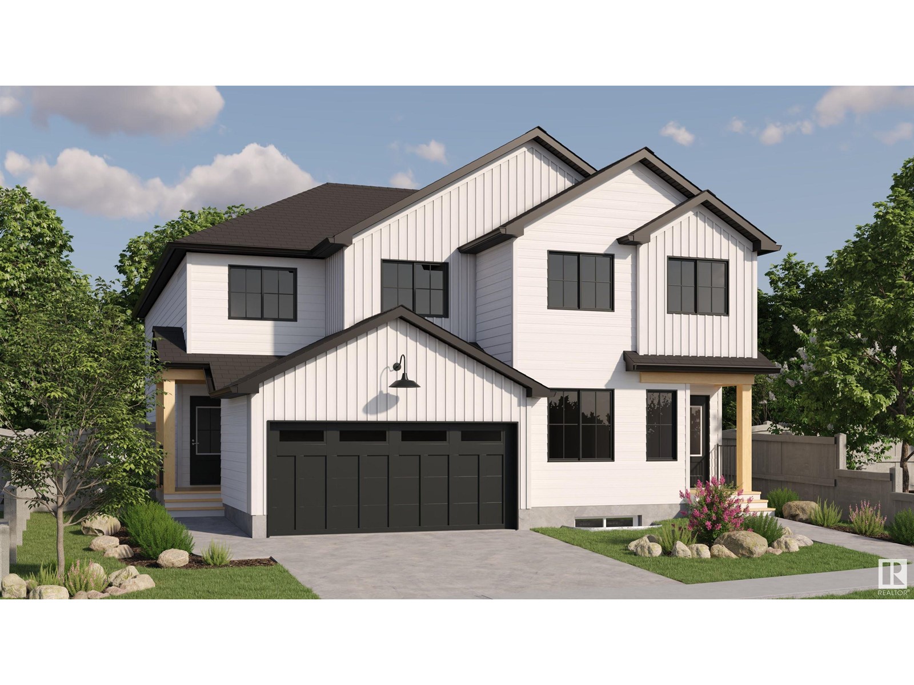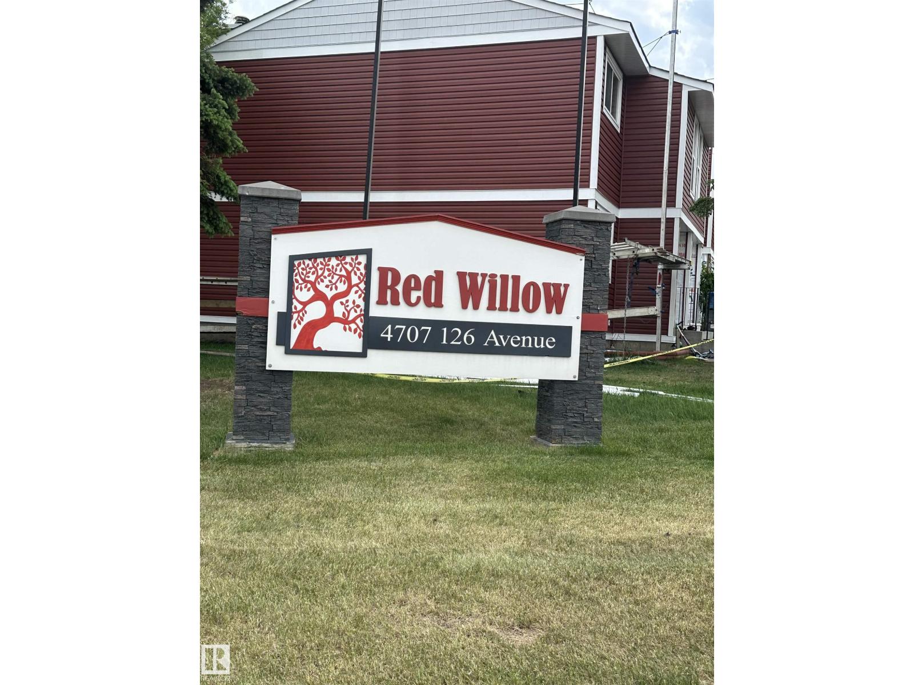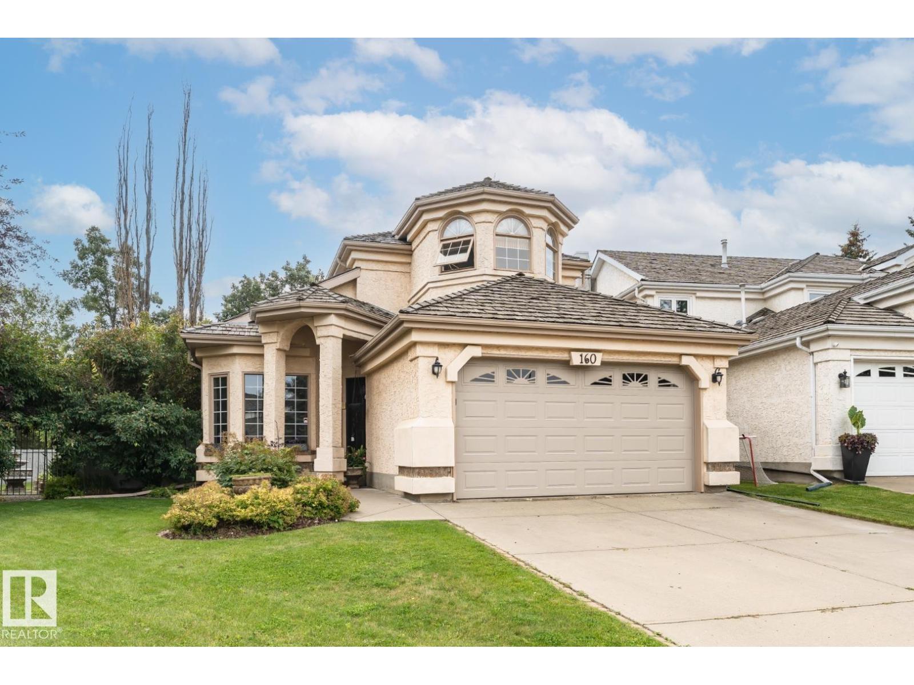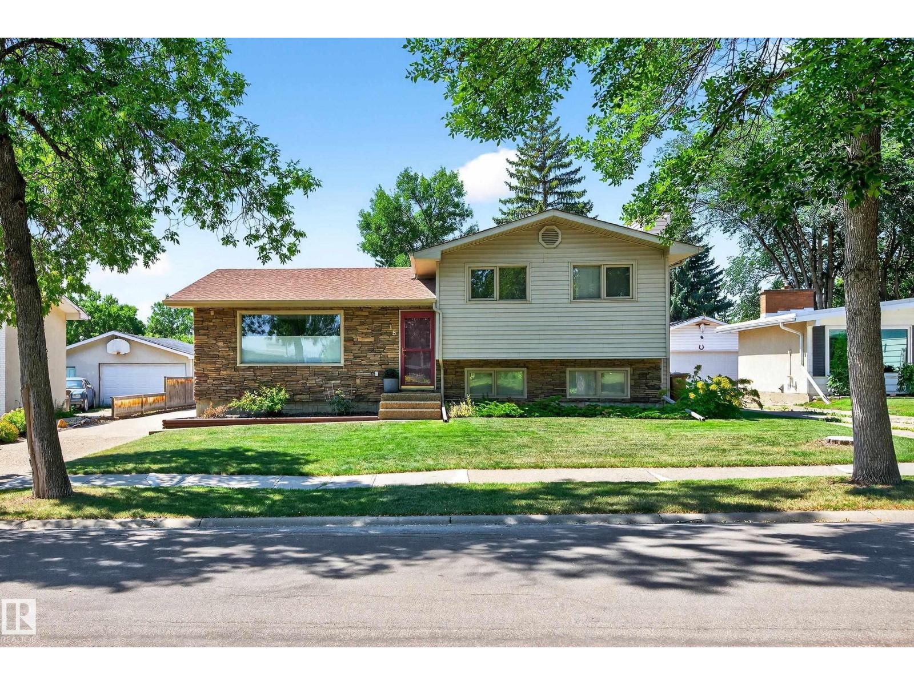#601 2908 116a Av Nw
Edmonton, Alberta
Affordable and functional! Welcome to #601, 2908 116A Avenue NW in Parkridge Estates — a well-managed complex in the heart of Rundle Heights. This 3-bedroom, 1-bathroom townhouse offers just under 1,000 sq ft of living space, making it a great option for first-time buyers, small families, or investors. The main floor features a spacious living room with large windows, a galley-style kitchen, and a dedicated dining area. Upstairs, you’ll find three generously sized bedrooms, a full 4-piece bathroom, and convenient storage throughout. One assigned parking stall is included, with visitor and street parking nearby. Enjoy a prime location close to schools, parks, public transit, and the river valley, with quick access to Yellowhead Trail and Anthony Henday. A fantastic opportunity to own in a well-connected northeast Edmonton neighborhood! (id:42336)
Exp Realty
12329 - 31 - 33 77 St Nw
Edmonton, Alberta
Architecturally inspired by classic UK flats, this thoughtfully designed preconstruction project stands out in a market saturated with cookie-cutter infills. Qualifying for 95% LTV under CMHC’s MLI Select program, it offers both style and smart investment potential. Each of the two buildings includes four one-bedroom suites and one three-bedroom two bathroom suite all above grade and equipped with air conditioning for added comfort. The basement level features five dedicated storage units per building, providing additional income opportunities. With a total of 14 parking stalls, tenant convenience is prioritized. Located in a highly accessible area near elementary schools, as well as NAIT, MacEwan University, the Edmonton Public Library, and LRT station. Shopping, dining, and other urban amenities are also just minutes away. Built by a seasoned builder with over 40 years of experience, this property is a rare blend of design, durability, and diversified revenue streams. (id:42336)
Exp Realty
1131 35a St Nw
Edmonton, Alberta
Welcome to this spacious bi-level home in Crawford Plains, Edmonton! As you enter, you're greeted by a bright foyer leading to a large living room with a big window that fills the space with natural light. The kitchen has a warm, homey feel with plenty of counter space and cabinetry, along with a dedicated dining area. The upper level also features a primary bedroom, two additional bedrooms, and a 4-piece bathroom. The fully finished basement offers a generous rec room, three more bedrooms, a 4-piece bathroom, and a laundry area. Enjoy the outdoors with a deck and the convenience of a single attached garage. (id:42336)
Exp Realty
#6376 30 St
Rural Leduc County, Alberta
8,000 Sq Ft | Backing onto Green Space | Ready for Your Custom Walkout Home Build your dream home in the prestigious Royal Oaks community on this spacious 8,000 sq ft lot with a 44-foot frontage. This walkout lot backs directly onto serene green space, offering privacy and stunning views. Ideal for a custom-designed walkout home, Located in the highly sought-after Royal Oaks neighborhood, Quick access to the Edmonton International Airport, Minutes from Beaumont and major amenities. Steps from parks, walking trails, and natural beauty. Peaceful, family-friendly community Don't miss this rare opportunity to build in one of the region's most desirable locations. Whether you're a builder or a homeowner ready to design your perfect residence — this lot is ready for you. (id:42336)
Maxwell Polaris
#15 150 Everitt Dr
St. Albert, Alberta
Phenomenal VALUE in St. Albert! This move-in-ready AIR CONDITIONED 3 bed + den, 2.5 bath townhouse in Erin Ridge offers 1,418 sqft of low-maintenance living in a prime St. Albert location. Perfect as a rental or personal home, it's steps from Lois Hole School, walking trails, Costco, groceries, Starbucks, shopping & more! One of the most walkable locations in city. The open-concept main floor features a modern kitchen with eat-up island, spacious living/dining areas, & 2 private patios. Upstairs offers 3 bedrooms including a large primary suite with private 4pc ensuite. Enjoy year-round comfort with central A/C & a double attached garage. Well-managed complex with excellent curb appeal. Whether you're an investor looking to build rental income for the future, or a family looking for a home with enough space to grow into, this is it!!! (id:42336)
RE/MAX Professionals
#137 1670 Jamha Rd Nw
Edmonton, Alberta
This spectacular 3 bedroom & 2.5 bathroom townhome could be yours! Conveniently located and move-in ready, this is a fine townhome located in Tiffany Lane. Enjoy a spacious main floor with plenty of windows and natural light, perfect for plants and shining in that precious daylight. With a deck and fenced backyard, friends and family have plenty of space for entertainment. Enjoy your conveniently located half bath and laundry on the main floor. Upstairs, you'll find TWO FULL bathrooms and three bedrooms with beautiful views. The ensuite bath and walk-in closet make getting ready convenient. With quick access to shopping and transportation nearby, including 50th St and Whitemud, you'll never be far from what you need. You can even walk to the beautiful Jackie Parker Park nearby. Newer A/C, NEW Vinyl Plank throughout, newer paint and plenty of space in this townhome are waiting for you in Jackson Heights. (id:42336)
Blackmore Real Estate
644 176 Av Ne
Edmonton, Alberta
Welcome to this brand new half duplex the “Laniney D” Built by the award winning builder Pacesetter homes and is located in one of Edmonton's newest north east communities of Marquis. With over 1690 square Feet, this opportunity is perfect for a young family or young couple. Your main floor as you enter has a large living area with a center kitchen perfect for entertaining that's wide open to the dining/nook area. The main floor has luxury vinyl plank through and an upgraded kitchen with quartz counter tops. The second level has a the 3 good size bedrooms and 2 full bathrooms with the stackable laundry area and large centered bonus room. This duplex also comes with a double attached garage and a side separate entrance perfect for future basement development. *** Photo used is of an artist rendering , home is under construction and will be complete by September of this year*** (id:42336)
Royal LePage Arteam Realty
#35 4707 126 Av Nw
Edmonton, Alberta
VERY CLEAN Townhome in North Edmonton. Terrific easy access location close to Yellowhead highway and Clareview with shopping, schools, parks, and public transportation minutes away. Terrific private complex getting new siding, shingles and windows all done within last two years, new doors. 3 BEDROOMS 1.5 BATHROOMS with large deck. 2 PARKING STALLS. Main floor has half bathroom large kitchen with appliances included and in kitchen dining area. Main floor living room has large windows, new electric Remote Fire Place. Upper floor has 3 large bedrooms and full 4 PC. bathroom. Large master suite. Basement has separate storage room and ready for your personal touch. Utility room in basement. Do not miss this one great property with good value. (id:42336)
Homes & Gardens Real Estate Limited
656 171 St Sw
Edmonton, Alberta
Great Value in Windermere! This well-maintained & air-conditioned 2 storey home backs onto Landale Pond, greenspace, and an urban forest, offering natural light, peace, and comfort throughout. Main floor features a spacious foyer, a cozy living room with hardwood floors & corner fireplace, and a gourmet kitchen with granite countertops, ample cabinetry, stainless steel appliances & corner pantry. The dining area is surrounded by windows showcasing stunning pond views. Upstairs, a vaulted bonus room provides the perfect family retreat. The primary suite boasts serene pond views, a lrg W/I closet & a spa-like 5 pc ensuite. Two additional bdrms and a full 4-piece bath complete the upper level. A heated garage & Central vacuum. Close to parks, trails, schools, shopping at Currents of Windermere & easy access to 170 Street. Imagine sipping your morning coffee while overlooking the pond— this home perfectly blends modern design, functionality & tranquility for family living! (id:42336)
Mozaic Realty Group
160 Carlson Cl Nw
Edmonton, Alberta
Well maintain 2 storey located in the well sought after community of Carter Crest. Main floor features a living room, formal dining, a kitchen with a moveable island and upgraded appliances, a family room with a gas fireplace, a den and a 2 piece powder/laundry room. Upstairs features 3 spacious bedroom with the primary have a 4 piece en-suite and a walk in closet as well a 4 piece family bath. Basement is fully developed a a large additional bedroom/flex room, a rec room, hobby room and loads of storage. The back yard is a true Oasis with lush plants, trues shrubs, a pond, water falls, fire pit maintenance free deck with a hot tub and fully fenced in yard with a inground sprinkler system. Comes with central air and a oversized double attached garage. What a great place to call home and is a real pleasure to show. (id:42336)
Royal LePage Noralta Real Estate
3513 36 St
Leduc, Alberta
PRICE REDUCED TO SELL!! Affordable family living! Welcome to Leduc's family friendly community of Caledonia! Conveniently located within minutes of the QEII (without the traffic noise!). This significantly upgraded 4 level split (with central A/C) has over 1500 sq/ft of finished living space on the 1st 3 levels. 3 bedrooms and 2 full baths. The main floor was completely renovated in 2019 and includes an Open floor plan with stylish dark wood kitchen cabinets, quartz counter tops, complete with a large island (w/ power and sit at seating space), and all new laminate flooring. All vinyl windows in the finished area (except primary bedroom). Shingles, soffits & facia, and exterior paint completed in 2018. A finished lower level family/entertainment space w/ 3 piece bath (w/ jet tub). The basement level is partially finished with a completed flex space available for a potential bedroom, and a convenient walled in storage room. Laundry and easily accessed utility area in the basement. Expansive fenced yard. (id:42336)
Maxwell Devonshire Realty
18 Marchand Pl
St. Albert, Alberta
Impeccably maintained 4 level split on a quiet, no through road! This pristine home in the heart of St.Albert has been lovingly upgraded over the years and is ready for a new family. The main level features a bright living and dining room, and an eat in kitchen complete with classic oak cabinetry, QUARTZ counters, an island, stainless steel appliances and subway backsplash. The upper level has 3 bedrooms, 1 full bath and half bath ensuite. The 3rd level is complete with a bedroom, full bath, and family room w/ gas fireplace. The bsmt has a rec room and large storage room complete with a WORKSHOP! Upgrades over the years include: Caesarstone quartz counters, high end Daikin Furnace and A/C, gas fireplace insert, appliances, garage and house roof, exterior stone siding, and vinyl windows. In the back, there's an OVERSIZED DBL GARAGE and large west-facing deck overlooking the lawn and beautiful perennial gardens. Close to numerous parks, the river valley trails and shops- enjoy this great, walkable location! (id:42336)
Exp Realty





