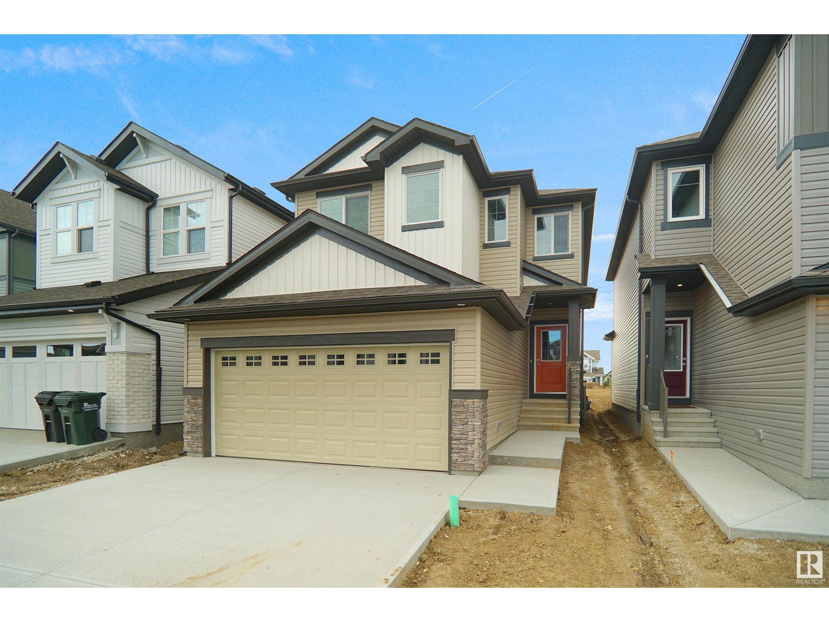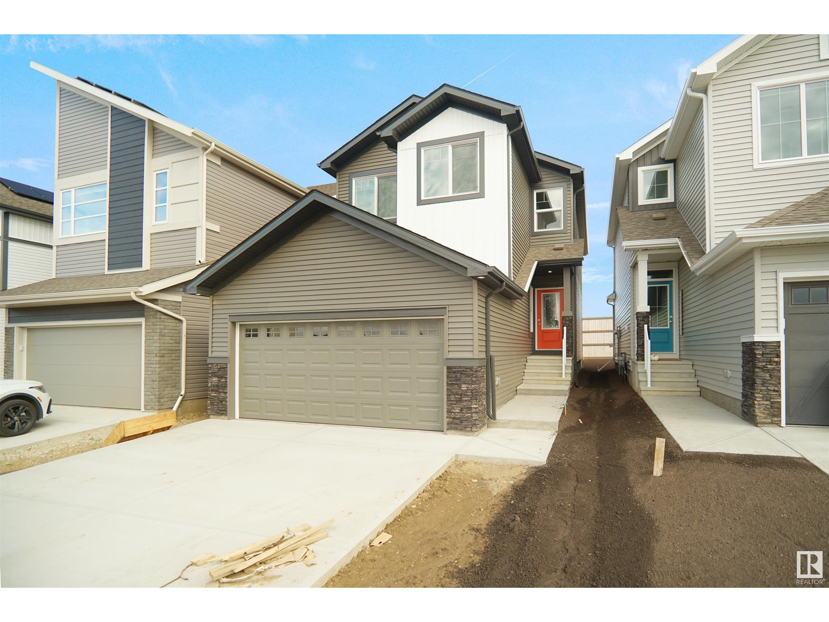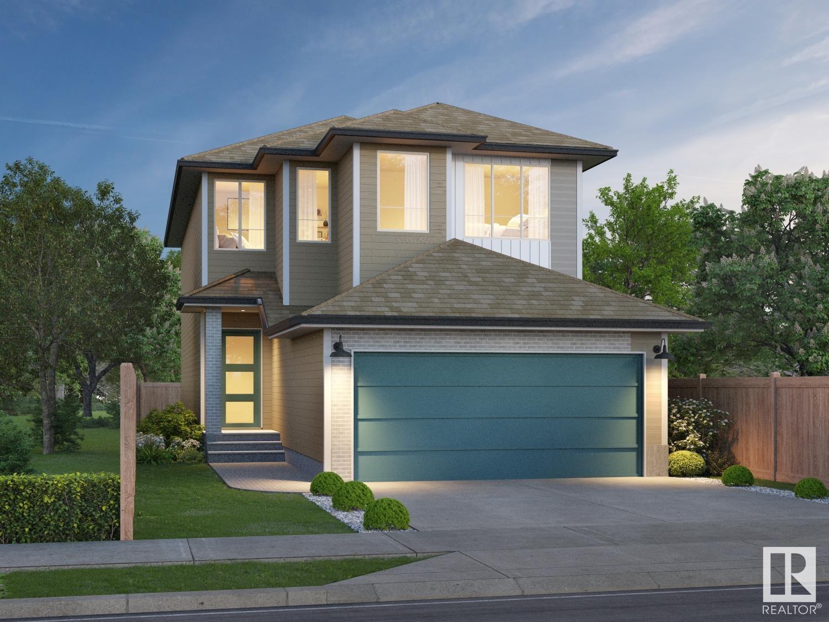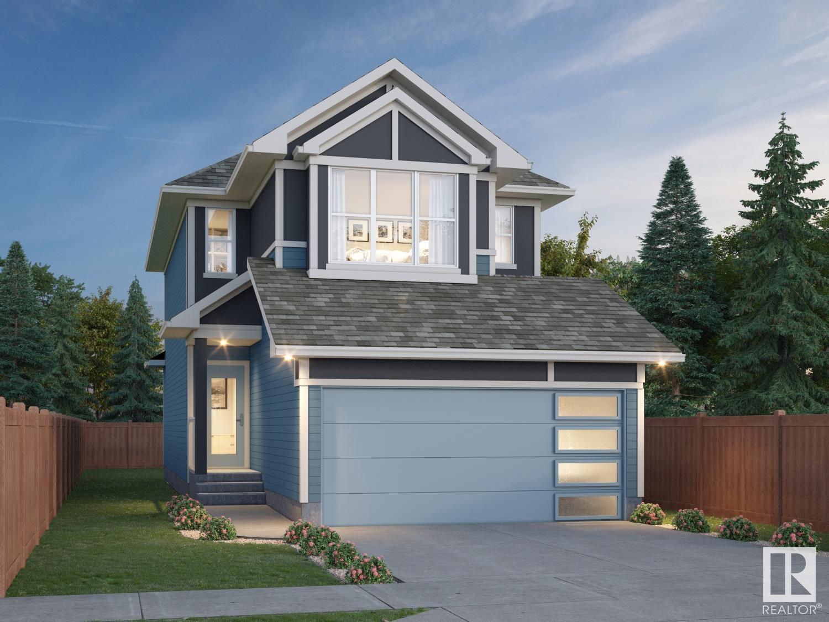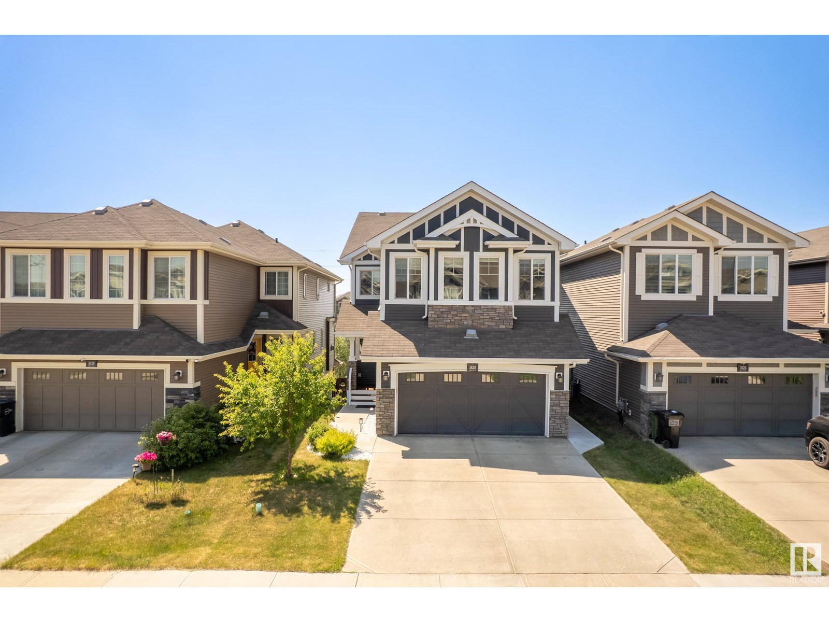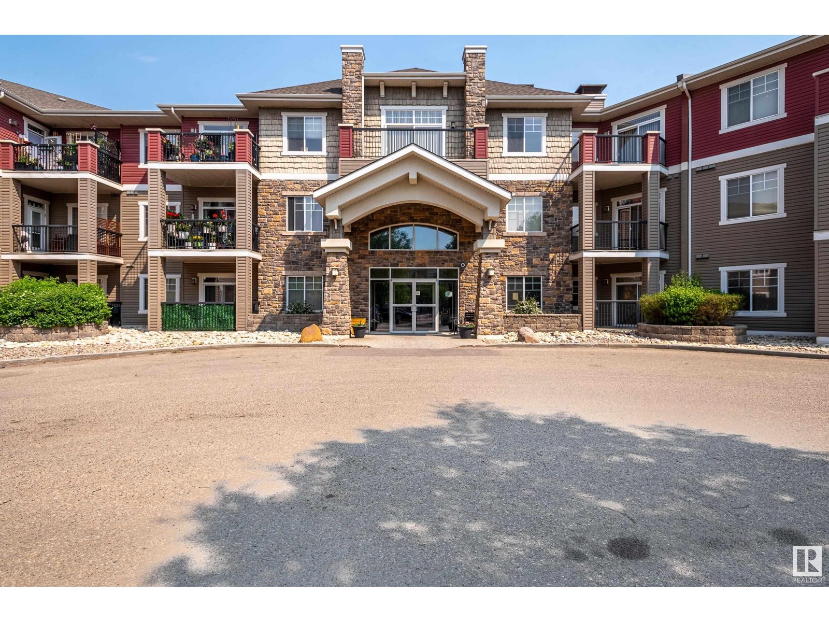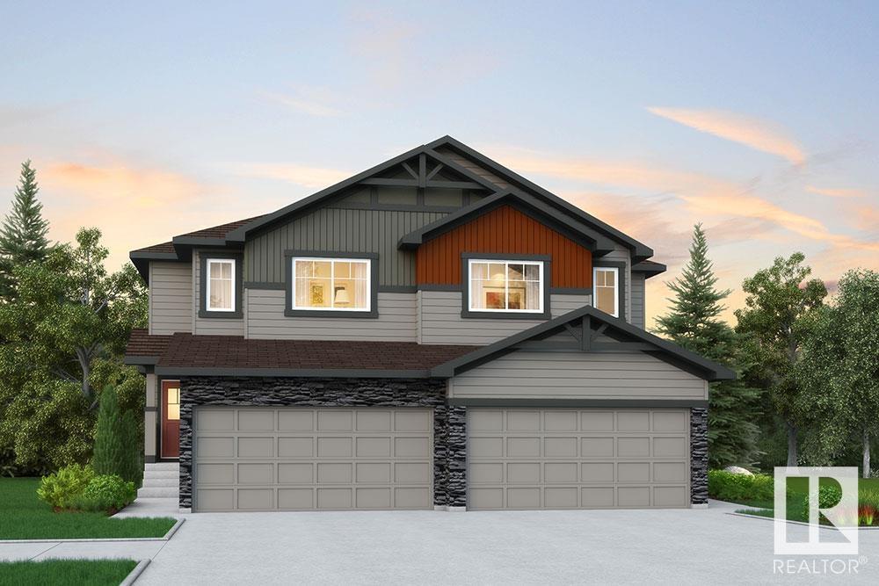2270 194a St Nw
Edmonton, Alberta
Welcome to the “Columbia” built by the award winning Pacesetter homes and is located on a quiet street in the heart of west Edmonton in the beautiful neighborhood of River's Edge. This unique property River's Edge offers nearly 2160 sq ft of living space. The main floor features a large front entrance which has a large flex room next to it which can be used a bedroom/ office if needed, as well as an open kitchen with quartz counters, and a large walkthrough pantry that is leads through to the mudroom and garage. Large windows allow natural light to pour in throughout the house. Upstairs you’ll find 3 large bedrooms and a good sized bonus room. This is the perfect place to call home. *** Pictures are of the show home the colors and finishing's may vary , this home is under construction and should be completed by the end of October. *** (id:42336)
Royal LePage Arteam Realty
2266 194a St Nw
Edmonton, Alberta
Welcome to the Kaylan built by the award-winning builder Pacesetter homes and is located in the heart of Rivers Edge and just steps to the neighborhood parks and walking trails. As you enter the home you are greeted by luxury vinyl plank flooring throughout the great room, kitchen, and the breakfast nook. Your large kitchen features tile back splash, an island a flush eating bar, quartz counter tops and an undermount sink. Just off of the kitchen and tucked away by the front entry is a flex room which could be used as a bedroom and a 4 piece bath. Upstairs is the primary retreat with a large walk in closet and a 4-piece en-suite. The second level also include 2 additional bedrooms with a conveniently placed main 4-piece bathroom and a good sized bonus room. Close to all amenities and easy access to the Henday. *** Home is under construction and the photos used are from a previously built home same model colors may vary , to be complete by October 2025*** (id:42336)
Royal LePage Arteam Realty
125 Elliot Wd
Fort Saskatchewan, Alberta
Welcome to the Kaylan built by the award-winning builder Pacesetter homes and is located in the heart of Southpointe and just steps to the neighborhood park and walking trails. As you enter the home you are greeted by luxury vinyl plank flooring throughout the great room, kitchen, and the breakfast nook. Your large kitchen features tile back splash, an island a flush eating bar, quartz counter tops and an undermount sink. Just off of the kitchen and tucked away by the front entry is a 2 piece powder room. Upstairs is the master's retreat with a large walk in closet and a 4-piece en-suite. The second level also include 2 additional bedrooms with a conveniently placed main 4-piece bathroom and a good sized bonus room. Close to all amenities and easy access to the Henday. ***Home is under construction the photos shown are of the same home recently built and the colors and finishings will vary to be complete by October*** (id:42336)
Royal LePage Arteam Realty
2237 194a St Nw
Edmonton, Alberta
Welcome to the “Columbia” built by the award winning Pacesetter homes and is located on a quiet street in the heart of west Edmonton in the beautiful neighborhood of River's Edge. This unique property River's Edge offers nearly 2160 sq ft of living space. The main floor features a large front entrance which has a large flex room next to it which can be used a bedroom/ office if needed, as well as an open kitchen with quartz counters, and a large walkthrough pantry that is leads through to the mudroom and garage. Large windows allow natural light to pour in throughout the house. Upstairs you’ll find 3 large bedrooms and a good sized bonus room. This is the perfect place to call home. *** Pictures are of the show home the colors and finishing's may vary , this home is under construction and should be completed by the end of November . *** (id:42336)
Royal LePage Arteam Realty
2262 194a St Nw
Edmonton, Alberta
Welcome to the Willow built by the award-winning builder Pacesetter homes and is located in the heart of River's Edge and just steps to the walking trails. As you enter the home you are greeted by luxury vinyl plank flooring throughout the great room, kitchen, and the breakfast nook. Your large kitchen features tile back splash, an island a flush eating bar, quartz counter tops and an undermount sink. Just off of the kitchen and tucked away by the front entry is a flex room & 2 piece powder room. Upstairs is the master's retreat with a large walk in closet and a 4-piece en-suite. The second level also include 2 additional bedrooms with a conveniently placed main 4-piece bathroom and a good sized bonus room. The unspoiled basement has a side separate entrance and larger then average windows perfect for a future suite. Close to all amenities and easy access to the the white mud drive and to the Anthony Henday. ** Pictures are of the show home the colors and finishing's may vary will be done By Nov*** (id:42336)
Royal LePage Arteam Realty
96 Nerine Cr
St. Albert, Alberta
Welcome to the “Columbia” built by the award winning Pacesetter homes and is located on a quiet street in the heart of Nouveau. This unique property offers nearly 2200 sq ft of living space. The main floor features a large front entrance which has a large flex room next to it which can be used a bedroom/ office or even a second living room if needed, as well as an open kitchen with quartz counters, and a large corner pantry that is open to the large great room. Large windows allow natural light to pour in throughout the house. Upstairs you’ll find 4 bedrooms and a good sized bonus room. This is the perfect place to call home. *** Home is under construction and the photos used are from the same style home recently built, colors may vary To be complete by the end of December. *** (id:42336)
Royal LePage Arteam Realty
2258 194a St Nw
Edmonton, Alberta
Welcome to the Kaylan built by the award-winning builder Pacesetter homes and is located in the heart of Rivers Edge and just steps to the neighborhood parks and walking trails. As you enter the home you are greeted by luxury vinyl plank flooring throughout the great room, kitchen, and the breakfast nook. Your large kitchen features tile back splash, an island a flush eating bar, quartz counter tops and an undermount sink. Just off of the kitchen and tucked away by the front entry is a flex room which could be used as a bedroom and a 4 piece bath. Upstairs is the master's retreat with a large walk in closet and a 4-piece en-suite. The second level also include 2 additional bedrooms with a conveniently placed main 4-piece bathroom and a good sized bonus room. Close to all amenities and easy access to the Henday. *** Home is under construction and the photos used are from a previously built home same model colors may vary , to be complete by November 2025*** (id:42336)
Royal LePage Arteam Realty
3628 Cherry Li Sw
Edmonton, Alberta
STUNNING 2 storey w/ walk-out basement and fully fenced yard backing onto path with beautiful views of the pond! The kitchen is a dream with plenty of counter and cupboard space as well as a corner walk-through pantry. Living room is cozy & modern with a fireplace and sits across from the dining area with access to the generous sized balcony. The Office/Den is perfect as a home office, guest space or even formal dining. Main floor laundry, 2 pc bath and spacious mudroom connecting to the garage complete this level. Upstairs are 4 bedrooms including the primary with it's 5 piece ensuite, walk-in closet and more stunning views of the pond. Bonus room is huge, perfect for movie nights and family gatherings! Second 4 piece bathroom completes the upper level. Walkout basement has its own kitchen and laundry making this space ideal for guests and entertaining! Bedroom, den and large rec room all lead out to the sunny patio and yard with gate to the walking path. This home truly has it all! (id:42336)
Maxwell Challenge Realty
#327 2503 Hanna Cr Nw
Edmonton, Alberta
Welcome to the top floor of tradition and tranquility in desirable Riverbend! This beautifully upgraded 2-bedroom, 2-bath condo in Haddow is the perfect blend of comfort and convenience. Move-in ready, it features stylish, durable flooring, a cozy gas fireplace for winter nights, and A/C for summer comfort. The U-shaped kitchen is a dream—enhanced with a custom island, arborite counters, and deep pot drawers for all your culinary adventures. Wake up to peaceful views from your private deck or sip your morning coffee as the sun rises. The primary bedroom includes a walk-in closet and a sleek 3-piece ensuite. You'll love the heated underground stall with a storage cage plus a second titled outdoor stall. The well-managed building offers top-tier amenities: a gym, theatre room, games room, guest suites, social room with kitchen, and a car wash bay. Close to Terwillegar Drive, Henday, shopping, restaurants, and parks—this is elevated condo living at its finest. (id:42336)
RE/MAX Elite
259 Savoy Cr
Sherwood Park, Alberta
Welcome to the “Belgravia” built by the award-winning builder Pacesetter Homes. This is the perfect place and is perfect for a young couple of a young family. Beautiful parks and green space through out the area of Summerwod and has easy access to the walking trails. This 2 storey single family attached half duplex offers over 1600 +sqft, Vinyl plank flooring laid through the open concept main floor. The chef inspired kitchen has a lot of counter space and a full height tile back splash. Next to the kitchen is a very cozy dining area with tons of natural light, it looks onto the large living room. Carpet throughout the second floor. This floor has a large primary bedroom, a walk-in closet, and a 3 piece ensuite. There is also two very spacious bedrooms and another 4 piece bathroom. Lastly, you will love the double attached garage. *** Photos used are from a previously built home and this home will be complete by this September colors and finishings may vary *** (id:42336)
Royal LePage Arteam Realty
#108 1080 Mcconachie Bv Nw
Edmonton, Alberta
Modern, affordable, and move-in ready in McConachie. Visit the REALTOR®’s website for more details. This spacious 2 bedroom plus den, 2 bathroom condo offers a smart and functional layout that works perfectly for young professionals, first-time buyers, or down-sizers. The open-concept design features a stylish kitchen with ample storage, a bright living area, and direct access to your private outdoor space. Both bedrooms are generously sized, with the primary including its own ensuite. The den provides valuable extra space for a home office, hobby area, or guest room. You’ll also appreciate the convenience of in-suite laundry and two above-ground parking stalls. Located in the growing community of McConachie, this home is close to schools, shopping, parks, and offers quick access to Manning Drive and the Anthony Henday. A low-maintenance lifestyle in a family-friendly neighbourhood makes this condo a smart choice. (id:42336)
RE/MAX River City
338 Jensen Lakes Bv
St. Albert, Alberta
Your family will love this 2-storey home in Jensen Lakes, St. Albert! With 1,654 sq ft of open-concept living, it offers 3+1 bedrooms, 3.5 baths, and a fully finished basement with a second kitchen and separate entrance—ideal for extended family or guests. The main floor features a spacious kitchen with island, a sizeable breakfast nook, and a bright great room with stunning 3-panel windows. Upstairs includes a bonus room, laundry, and generous bedrooms. Enjoy both upstairs and basement laundry, lots of natural light, a double detached garage with Tesla Charging system, natural gas to garage for future heater and low-maintenance landscaping back yard area. Exclusive HOA access to Jubilation Beach adds year-round fun. Close to schools, shopping, restaurants, and public transit—this is the perfect family home in St. Albert’s beach community! (id:42336)
RE/MAX Elite


