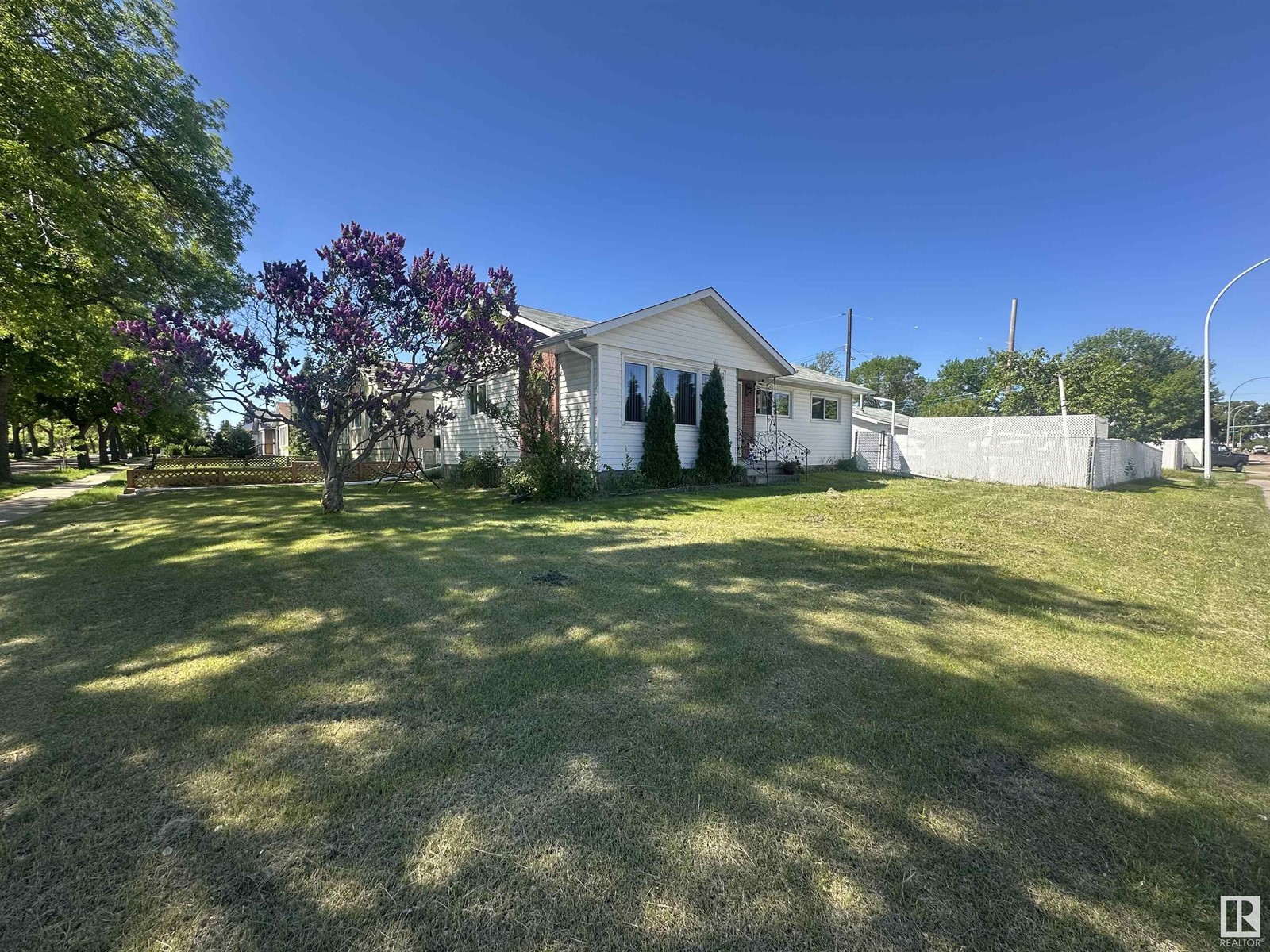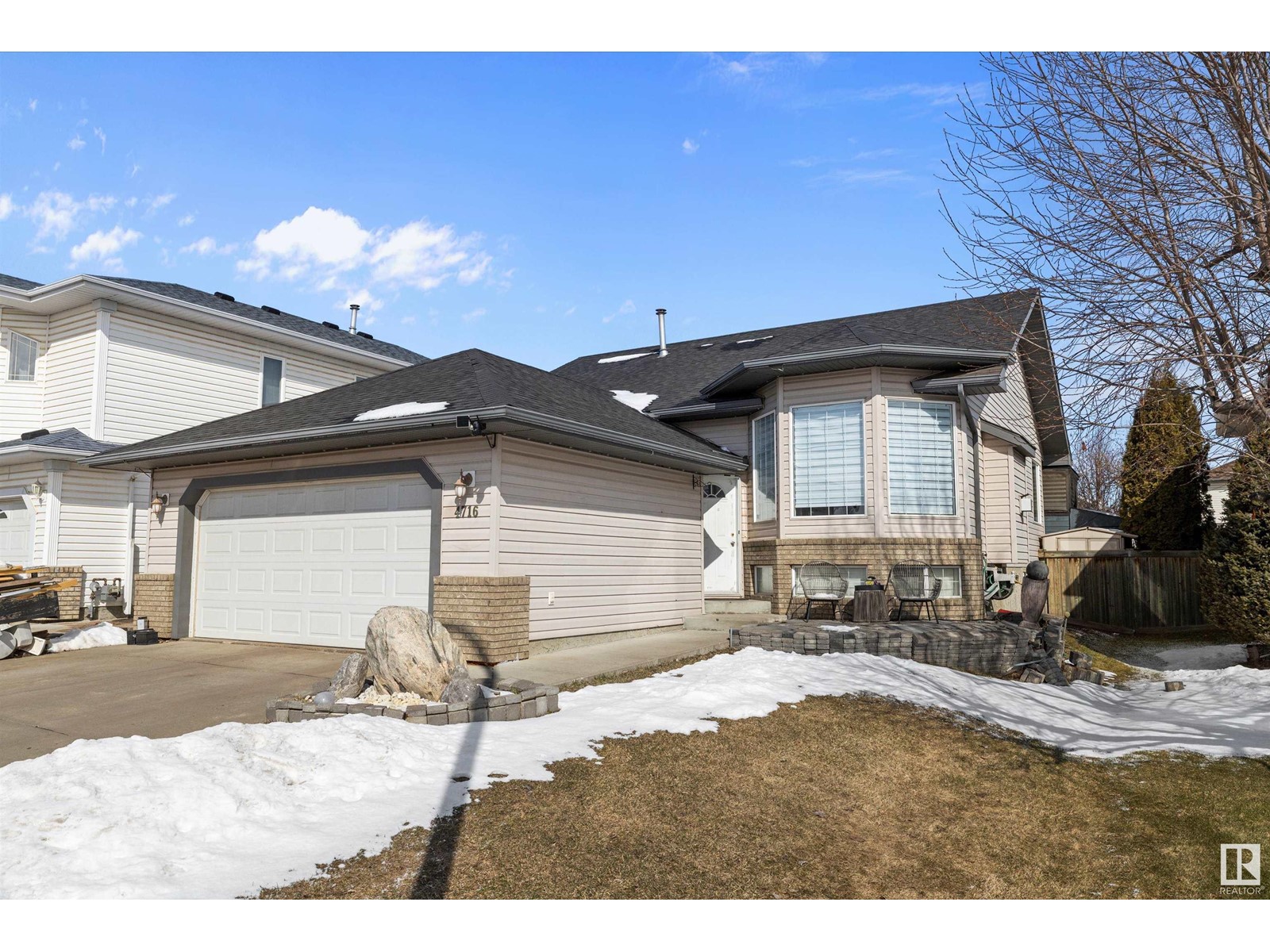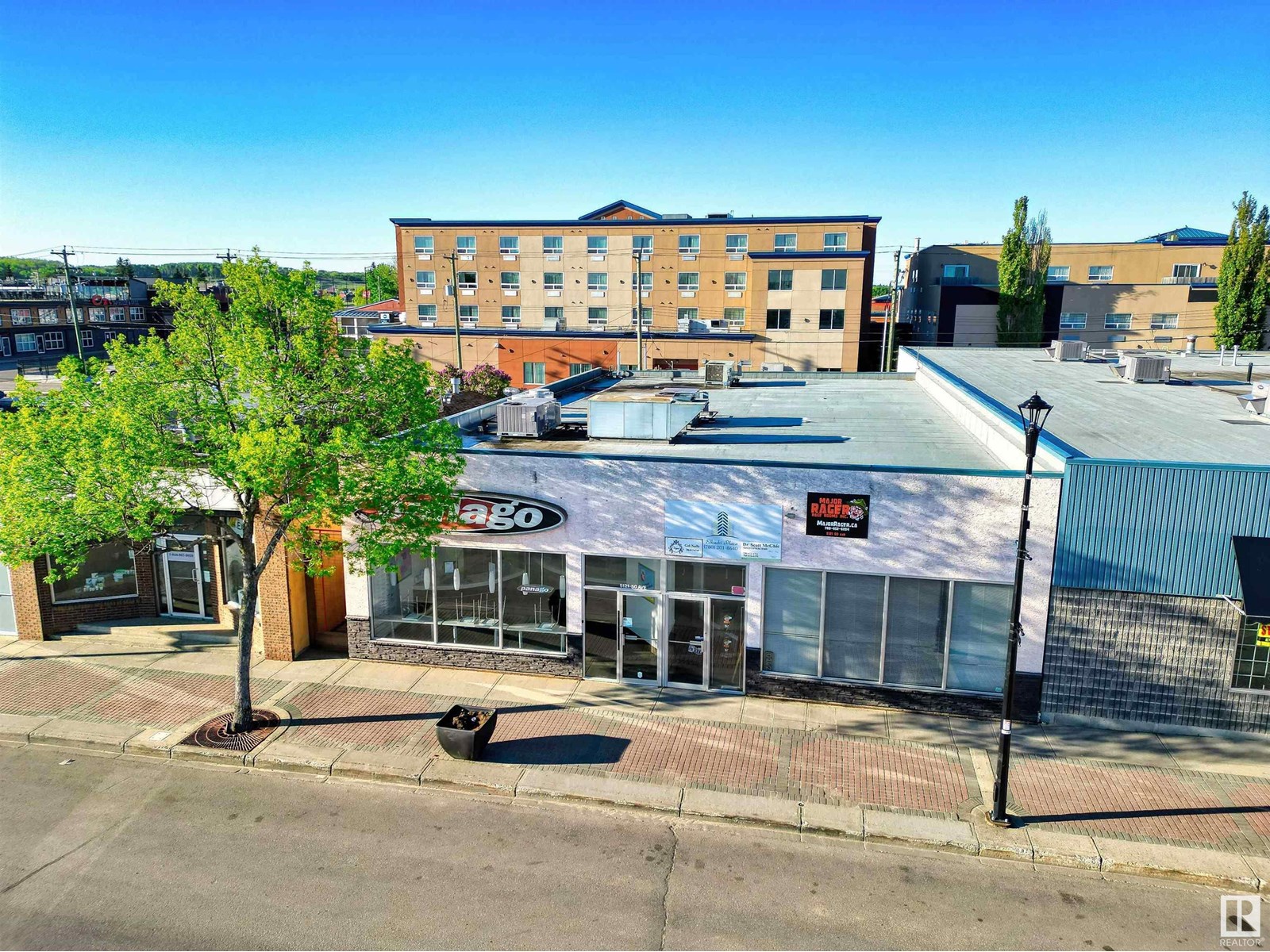2404 80 St Nw
Edmonton, Alberta
This extensively renovated residence offers five bedrooms and three and a half bathrooms. With approximately 1,907 square feet of living space, recent upgrades include new roofing, windows, 8mm vinyl plank flooring, new carpeting, appliances, and lighting fixtures throughout. The modernized, open-concept kitchen features elegant white cabinetry, quartz countertops, and generous storage capacity. Adjacent is a sun-filled living area accentuated by French doors, providing a bright and welcoming ambiance. All bathrooms have been upgraded with contemporary finishes and neutral tilework. The primary suite includes a private ensuite bathroom with a glass-enclosed shower. Two spacious living areas offer ample room for entertaining, including a second living room with a charming brick, wood-burning fireplace, ideal for cozy gatherings in cooler months. Th fully finished basement includes a large wet bar and soft carpeting, providing additional space for entertainment or relaxation. (id:42336)
Nationwide Realty Corp
#110 111 Watt Cm Sw
Edmonton, Alberta
Introducing Walker Lake Gate LOW CONDO FEES This unit is ideal for investors or first-time homebuyers! This 1-bedroom PLUS DEN with IN SUITE LAUNDRY is ready for a new owner. The Radius Plan offers a spacious main floor with a west-facing view. FRESHLY PAINTED THROUGHOUT, Professionally cleaned and carpets cleaned as well. Just move in and unpack! Upgrades include granite countertops, stainless steel appliances, tile tub surround, and in suite front-load washer/dryer. The open concept living area with eat at island leads to a large terrace, perfect for relaxing. Conveniently located near shopping, schools, recreation, and public transit, with easy access to major routes and the airport. Don’t miss this opportunity! (id:42336)
RE/MAX River City
12238 48 St Nw
Edmonton, Alberta
Incredible opportunity! 5 bedroom bungalow style home located on large corner lot surrounded by mature trees. Main floor open concept between kitchen, dining room and living room. 3 bedrooms on the main floor. Hardwood floors, ceramic tiles. Side entrance to fully developed basement featuring kitchenette, 2 bedrooms, full bathroom, and more. Upgraded plumbing, newer water tank, most newer windows. Fenced yard. Double garage. (id:42336)
Century 21 All Stars Realty Ltd
1730 Erker Wy Nw
Edmonton, Alberta
This well-maintained 2-story home in the Edgemont community, situated on a quiet street, boasts 1560 sqft above-grade living space, features 4 bedrooms, 3.5 baths, low-maintenance hardscaping backyard, and a double attached garage. A spacious entryway leads to the bright living room. Open concept floor plan gives direct access to the kitchen featuring quartz countertops, a peninsula island, SS appliances, and a large walk-in pantry. Formal dining room leads to the northeast-facing hardscaping backyard and a deck, perfect for relaxing and entertaining. A 2-pc bath completes the main floor. Upstairs, you'll find a bonus room, 3 spacious bedrooms and a 4-pc shared bath, with the primary bedroom featuring a walk-in closet and a 4-pc ensuite. The fully developed basement adds extra living space, features a family room, a bedroom, and an additional 4-pc bathroom. Enjoy access to fantastic amenities nearby, including parks, schools, shopping, and public transportation. Quick access to the Henday. (id:42336)
Century 21 Masters
4716 150 Av Nw
Edmonton, Alberta
4716 150 Ave – The Perfect Family Home! This beautifully maintained 4-bedroom, 3-bathroom home offers comfort, space, and functionality in every corner. Nestled on a quiet street, it boasts a large backyard that's perfect for kids, pets or summer gatherings — complete with a covered back patio for year-round enjoyment. Inside, you'll find a spacious basement, ideal for a family rec room, home gym, or additional living space. The main level is bright and inviting with plenty of room for entertaining, and the bedrooms are generously sized to accommodate the whole family. Whether you're hosting guests or enjoying a quiet evening at home, this property has everything you need. Located close to schools, parks, shopping, and transit, 4716 150 Ave offers the best of both convenience and community. Don’t miss out – this one won’t last long! (id:42336)
Exp Realty
5121 50 Av
Cold Lake, Alberta
This building is right on main street and has Panago Pizza as a long term tenant. The other side of the building is also partially rented out, although the back area is available and marketed for lease, with multiple office possibilities or potential retail sales, with plenty of street traffic. The available space for lease is about 2000 sqft., marketed at $14.00/sqft. and $3.00/sqft. common, and includes office spaces, washroom, staff room, conference/meeting rooms, plenty of storage, and can be built to suite for tenants, depending on the term of the lease. With the vacant offices rented, not including the Panago revenue, this property would generate an additional $78,000/year. This property has high revenue potential with the right tenants and already has a stable long term tenant to add appreciation to the property. This could be a very lucrative long term investment for the right buyer. (id:42336)
RE/MAX Platinum Realty
7827 Summerside Grande Bv Sw
Edmonton, Alberta
*7 Things to Remember*1. LAKE Summerside! OVER 2,400 sqft of FINISHED SPACE to meet all your needs and lifestyle 2. BRIGHT & AIRY_ FRONT PORCH welcomes you into a Sun-Filled main level with elegant LAMINATE Floors. MAIN-FLOOR DEN with Full-Size Window makes a great 4th bedroom, office, or KIDS LIBRARY3. Stylish Kitchen – S/S Appliances, GRANITE COUNTERTOPS w RAISED Breakfast Bar, and a CORNER PANTRY for Extra storage 4. Dining Area is surrounded by LARGE WINDOWS Overlooking the SOUTH-FACING BACKYARD. MASSIVE DECK Perfect for Summer BBQs, PLUS RV PARKING . 5. Upper Level – Primary bedroom features a WALK IN CLOSET & 5pcs ensuite with DOUBLE SINKS. Two more generous bedrooms and a full bath complete the floor. 6. FULLY Finished Basement _Tiled & Carpeted rooms + a bath are Ideal for a HOME BUSINESS,Rec room,or Man cave 7. Extra Features_ WATER SOFTENER, Freshly Painted ('25), A/C, SAMSUNG LAUNDRY SET, Hot Water Tank ('23). PRIME LOCATION_Close to Summerside BEACH CLUB, Schools and Park. *MOVE IN READY* (id:42336)
Maxwell Polaris
379 22559 Wye Rd
Rural Strathcona County, Alberta
Welcome to this well-maintained acreage on 3.390 acres with 1,317 sq ft of comfortable living space. This charming home features a bright and functional layout, a cozy sunroom for year-round enjoyment, and new shingles for added peace of mind. Outside, you'll find a large shop offering excellent space for storage, hobbies, or home-based business use. The nicely cleared area at the back of the property is perfect for truck or equipment parking, additional storage, or open recreation. Enjoy evenings by the fire pit and take in the peaceful rural setting. This property offers a great mix of indoor comfort and outdoor functionality, ideal for families, hobbyists, or anyone seeking more space and flexibility just outside the city. Don’t miss this opportunity to enjoy country living with convenience and room to grow. (id:42336)
Maxwell Polaris
#40 50470 Rge Road 234
Rural Leduc County, Alberta
Nestled at the end of a winding driveway, surrounded by mature trees and the peaceful sounds of nature, this stunning walkout bungalow offers the perfect blend of privacy, charm, and convenience—just 5 minutes from Beaumont. Step inside and feel instantly at home with vaulted ceilings and sun-drenched living spaces that create a warm and open atmosphere. The upper floor features two spacious bedrooms, a bright kitchen and living area, and access to a expansive deck where you can sip your morning coffee while watching the sun rise through the trees. Downstairs, the walkout basement offers two more large bedrooms, rec room, office area and direct access to the outdoors. Outside, you'll find just the right amount of lush green lawn to enjoy, all surrounded by a fully treed lot that offers year-round beauty and complete privacy. Top it all off with a double attached garage, and you've got a property that truly has it all - in a location that keeps you close to town. Experience your retreat today! (id:42336)
RE/MAX Real Estate
2432 106 St Nw
Edmonton, Alberta
From the moment you walk in the door you'll feel right at home in this renovated open concept space that has been designed for both function and comfort. The living room is the perfect, comfortable space for sitting around and visiting with friends and family. Love to cook and entertain? The stunning kitchen and dining spaces are truly the heart of this home. Gorgeous cabinetry and countertops, high end appliances and more than enough room for everyone to gather. Ready to retire for the evening? Head down the hall to your spacious primary suite with private 3 piece ensuite and walk-in closet (can be converted back to a third bedroom). A guest room/office and 4 piece bathroom complete this level. Add your own personal touches downstairs in the partially finished basement with plenty of living space and storage. Recent upgrades include air conditioning along with brand new furnace and hot water tank. Top it off with a double attached garage. Perfect home in the perfect location! (id:42336)
Liv Real Estate
14 Wedgewood Cr Nw
Edmonton, Alberta
Rare Lot in Prestigious Wedgewood Estates. Opportunities like this don’t come along often-welcome to one of the largest and most private lots in exclusive Wedgewood Estates. Set on a breathtaking 1.16-ACRE treed lot backing directly onto the tranquil Wedgewood Ravine, this property offers an unparalleled connection to nature in a peaceful, park-like setting. Towering trees, expansive green space, & ravine views create a secluded retreat perfectly located just minutes from all the essentials. The 2,592 sq.ft home is thoughtfully positioned to take full advantage of its surroundings, w/ oversized windows, 2 wood-burning fireplaces, & a spacious redwood deck that invites you to enjoy the serenity of the outdoors. The main flr offers an open living/dining rm featuring gorgeous stone F/P, cozy family rm, 3 PC, kitchen w/peninsula island & eating nook. Upstairs find a huge primary suite w/ renovated ensuite (2023), 2 spacious add'l bdrms & 4 PC bath. Don't miss your chance to secure a slice of ravine paradise. (id:42336)
RE/MAX Excellence
#1003 12319 Jasper Av Nw
Edmonton, Alberta
SPECTACULAR RIVER VALLEY VIEWS from this 2 bedroom 2 bath condo in the GLENORA conveniently located on Jasper Ave with the bus at your door, close to restaurants, shops, Art Galleries, coffee shops & quick access to the Brewery & Ice Districts & the river valley trails. South & north exposures with an enclosed south balcony w tile flooring & a north facing balcony off the primary suite. Beautifully RENOVATED w an OPEN FLOOR PLAN, white kitchen cabinets, S/S appliances, eating island w granite countertops, modern electric fireplace, espresso color engineered hardwood flooring & freshly painted. The 3 piece bathroom is across from the 2nd bedroom & the primary suite has a walk-in closet & a 4 piece ensuite with a walk-in shower & jacuzzi tub. Good size storage room. INSUITE WASHER & DRYER. A/C, U/G PARKING. 45+ community with a social & fitness room, private patio, guest suite, U/G visitor parking & the fees include heat, water, power & classic cable. Elevators & exterior updated. Shows very well! (id:42336)
RE/MAX Real Estate













