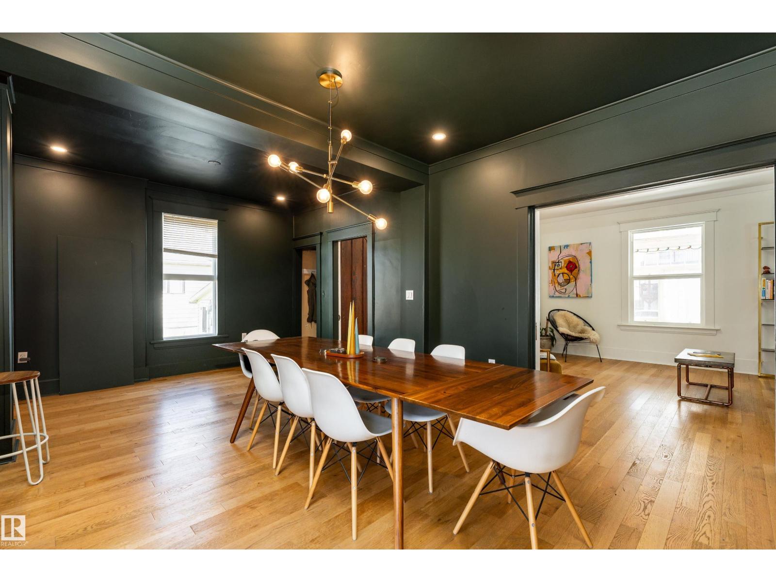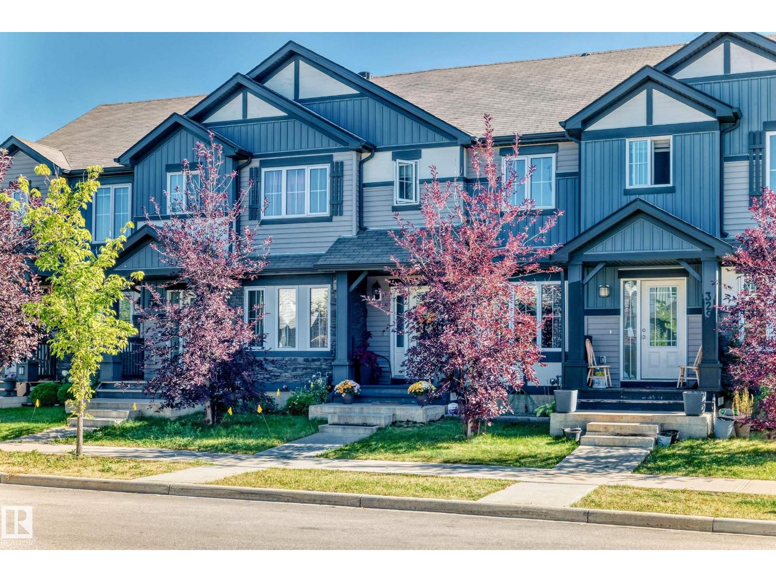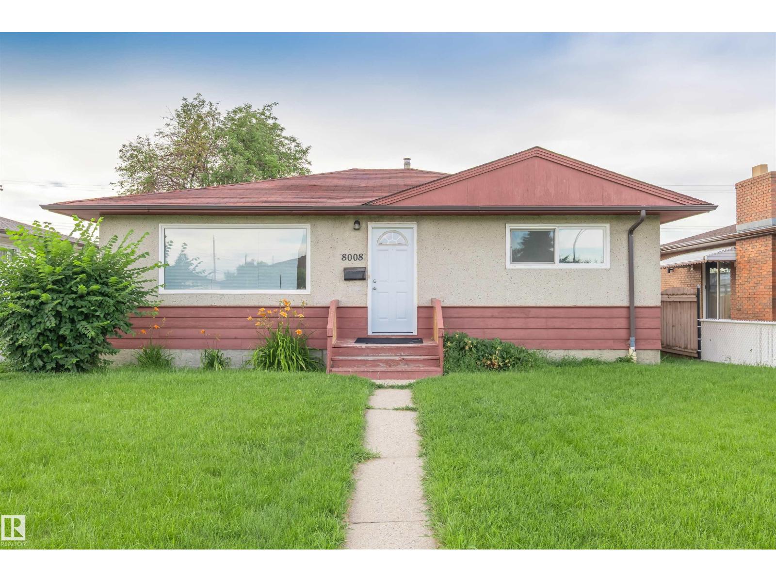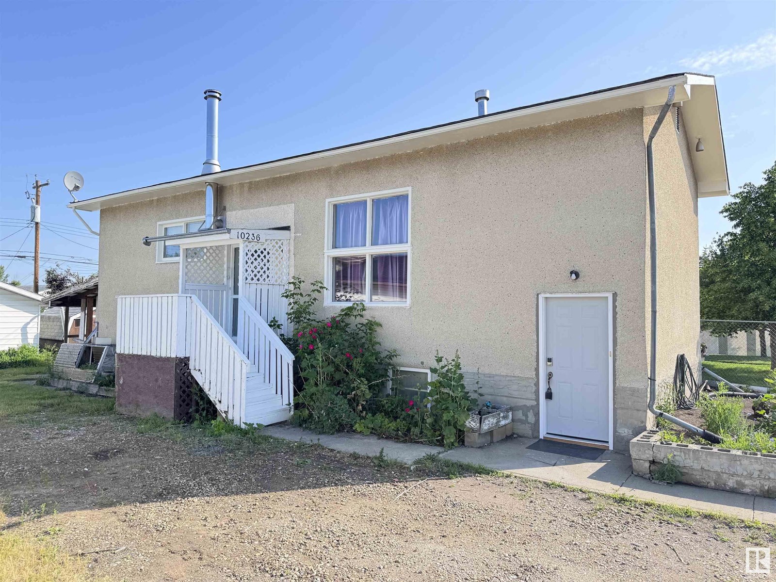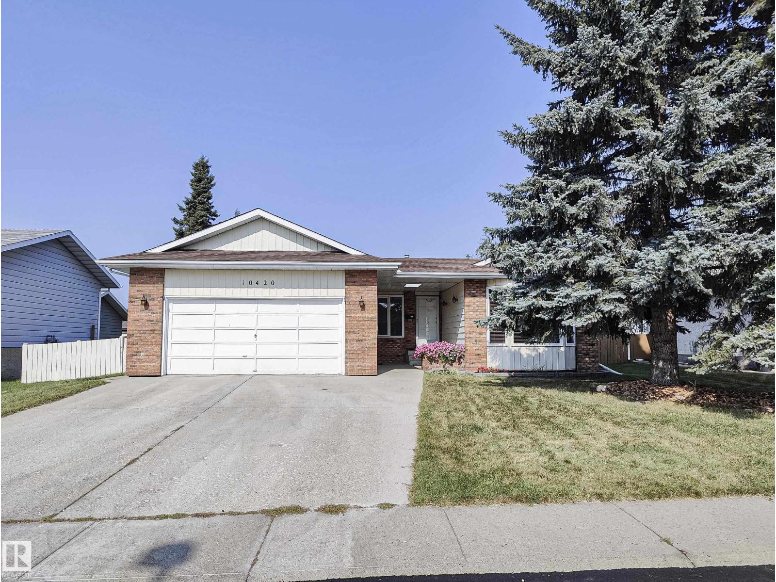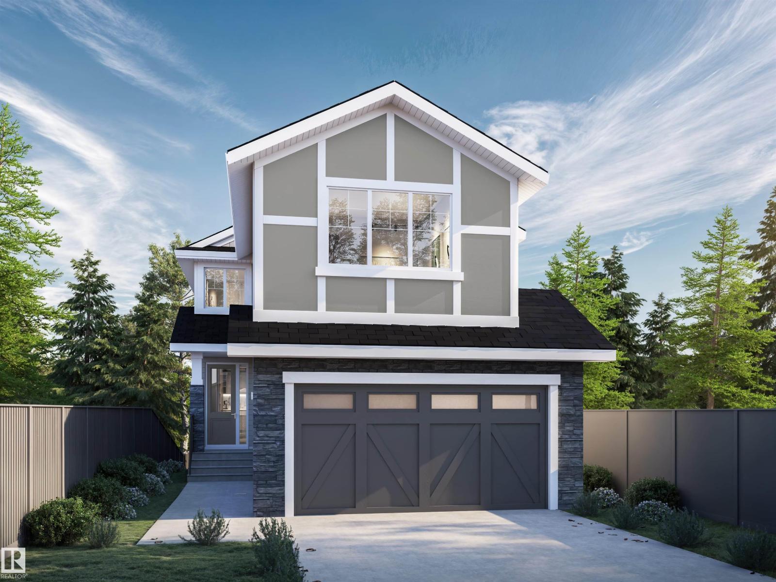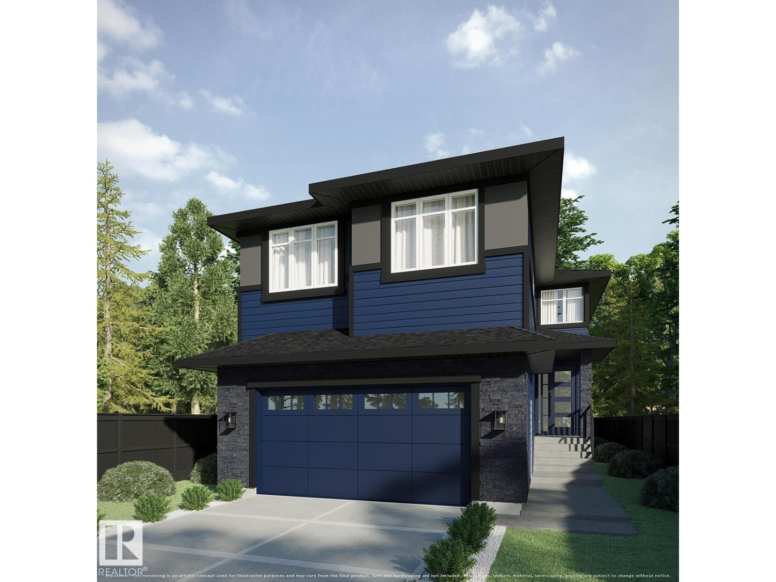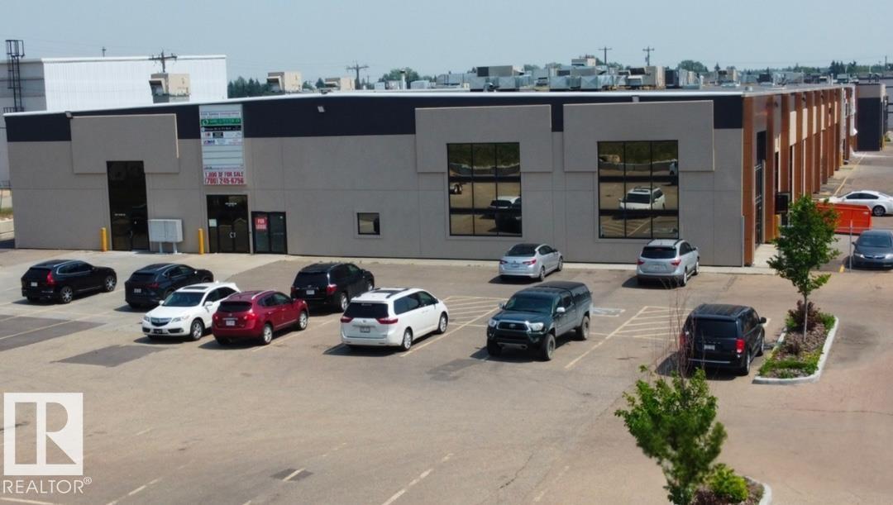43 Avonlea Co
Spruce Grove, Alberta
This beautiful 2 story home has been updated from top to bottom to make it modern and warm. The spacious front entrance leads you into an open concept living, dining, and kitchen area featuring luxury vinyl plank flooring. The beautiful kitchen has plenty of space with white cabinets and quartz countertops. The walk through pantry gives you so much room for storage. The living room with its vaulted ceiling and fireplace make it the perfect family room. Upstairs you'll find a cozy bonus room, laundry room, and 3 bedrooms The primary bedroom features a vaulted ceiling, huge ensuite and walk in closet. The basement is fully finished with 2 bedrooms, bathroom, rec room, and storage room. This house has everything you're family will need from central a/c to a heated garage. Other features: New Hot Water Tank, Gas hookup for BBQ, Storage Shed (id:42336)
Maxwell Devonshire Realty
11216 91 St Nw
Edmonton, Alberta
Charming 2-storey home in Alberta Avenue offering 1,650 sq ft of well-designed living space. The main floor features a bright, airy living room that flows into a spacious dining area and a kitchen with ample cabinetry and stainless steel appliances. Upstairs includes 3 bedrooms, a 4-piece bath with stand-up shower and clawfoot tub, and a new primary ensuite bathroom. The primary suite has opportunity to add an ensuite bathroom as labeled in the home. Outside, enjoy a fenced backyard with deck—perfect for relaxing or entertaining. The double detached garage provides ample parking and storage and includes SOLAR PANELS FOR ENERGY EFFICIENCY! Recent improvements and upgrades include central AC, new furnace, new hot water tank completed in 2018. Located close to schools, playgrounds, and shopping. A great blend of character, comfort, and smart living! (id:42336)
Exp Realty
327 Desrochers Bv Sw
Edmonton, Alberta
Welcome to this beautifully maintained 2-storey home in family-friendly Desrochers! Offering over 1,300 sq ft, 3 bedrooms, 2.5 baths, this home is move-in ready with thoughtful upgrades. The bright main floor features an open-concept layout, including a spacious living room, a modern kitchen with ample cabinets, and a main floor laundry area. Upstairs, the large primary suite boasts a walk-in closet and en-suite bathroom, with 2 more bedrooms and a full bath completing the level. Updates include a high-tech washer/dryer, a new HWT, a new fridge, refreshed living room flooring, and a custom walk-in closet. Outside, you’ll enjoy a fully fenced yard with a deck plus a double garage. Located steps to Desrochers K-9, Dr. Anne Anderson High School and Father Michael McCaffery Catholic High, with easy access to Anthony Henday & Hwy 2. Close to parks, transit, shopping, and a new Walmart Supercentre coming soon to Heritage Valley. Quick possession available, ideal for families seeking comfort and convenience! (id:42336)
RE/MAX Real Estate
8008 129a Av Nw
Edmonton, Alberta
First time home buyers & Investment Alert ! 50 X 120 lot size ~ Fully renovated, move-in ready bungalow in mature neighborhood of Balwin! Located on a huge south-facing lot in a quiet crescent, this home features a bright living room, modern U-shaped kitchen, open dining area, 3 spacious bedrooms & full bath on the main floor. Finished basement offers a large family room, additional bedroom, full bath & potential for a second kitchen. Upgrades include Drywall, paint, kitchen cabinets, bathrooms, windows & high-efficiency furnace. Double Detached garage. Huge backyard ready for your garden projects. Close to schools, parks, transit, Yellowhead Trail & all amenities. (id:42336)
Maxwell Polaris
9419 212 St Nw
Edmonton, Alberta
FULLY FINISHED! Welcome to this Landmark built home with super functional and efficient layout! Offering over 2000 sqft of living space with spacious living room with gleaming hardwood flooring & big windows to the front yard with sunny west exposure, kitchen with GRANITE countertops, island with extended eating bar, upgraded stainless appliances, open to the dining nook with windows to the fenced and landscaped back yard with no maintenance composite deck and cover that stays, main floor laundry/powder room completes the main level, upper level with 3 very good sized bedrooms, primary with 4 piece bath and walk in closet, basement completed (with permits) offers family room wired for surround sound, a bedroom and a full 4 piece bath! 20x20 detached garage completes the package! Excellent location in family friendly neighbourhood, walk to school, minutes to Save-On-Foods anchored strip mall, close to Costco, all major amenities and connecting routes! Excellent value. (id:42336)
2% Realty Pro
10236 106 St
Westlock, Alberta
Stylish 955 sq ft bilevel in prime downtown Westlock location! Features vaulted ceilings, new shingles, fresh paint, and updated flooring throughout. Enjoy year-round comfort with hi-eff furnace & central A/C. Versatile layout with 2 beds/1 bath up & 2 beds/1 bath down, plus dual kitchens & laundry rooms. Dark Ash cabinetry highlights the upper kitchen. Stucco exterior, 125 AMP service, and spacious 24x26 det garage complete this move-in-ready home on a fenced lot. Ideal for multi-gen living or investors! (id:42336)
Exp Realty
7612 Kimiwan Cr Sw
Edmonton, Alberta
This home has a main floor office with a window and barn doors. The mudroom features a built-in bench complete with shelves and hooks for extra storage. Walk-through mudroom and pantry off the double car garage. Beautiful kitchen w/ a large island in the dining area and great room. Spindle railings contribute to the open feel of the home. Upstairs is the primary bedroom, a bonus room, two secondary bedrooms, a full bathroom, and a spacious laundry room. Located at the front of the house, the bonus room features a vaulted ceiling and large windows. Photos representative. Enter the primary bedroom and find 3 separate doorways, one for the spacious bedroom, one for the stunning 5-piece ensuite, and one for the large walk-in closet. 9’ foundation creates a large, open feel in the basement. Soft close cabinet doors and drawers throughout, and 41’ upper cabinets in the kitchen. Upgraded quartz countertops and melamine shelving throughout the home. Luxury Vinyl Plank flooring throughout the main floor. (id:42336)
Bode
10420 18 Av Nw
Edmonton, Alberta
10420 18 AVE NW, EDMONTON, AB. RENOVATED & WELL KEPT LARGE BUNGALOW IN SW KEHEEWIN AREA. MAIN FLOOR HAS LIVING ROOM, DINING ROOM, UPDATED KITCHEN OVERLOOKING THE FAMILY ROOM, FAMILY ROOM HAS FIREPLACE & PATIO TO DECK, 3 BEDROOMS, 2 FULL BATHS, MAIN FLOOR LAUNDRY. THERE IS A SEPARATED STAIRS TO THE BASEMENT FROM THE BACK DOOR. BASEMENT IS NICELY FINISHED WITH A BAR IN THE FAMILY ROOM, 3 OTHER BEDROOMS, FULL BATHS & FURNACE AREA. NICELY FENCED BACKYARD. (id:42336)
Initia Real Estate
3326 Chickadee Dr Nw
Edmonton, Alberta
Builder Promotional Offer – Limited Time Availability!Welcome to the FLORENCE II Detached Single family house 2382 sq ft features 3 MASTER BEDROOMS & TOTAL 5 BEDROOMS 4 FULL BATHROOMS.FULLY LOADED WITH PLATINUM FINISHES SITTING ON A 28 POCKET REGULAR LOT built by the custom builder Happy Planet Homes. Upon entrance you will find a MAIN FLOOR BEDROOM,FULL BATH ON THE MAIN FLOOR Huge OPEN TO BELOW living room, CUSTOM FIREPLACE FEATURE WALL and a DINING NOOK. Custom-designed Kitchen for Built -in Microwave and Oven and a SPICE KITCHEN. Upstairs you'll find a HUGE BONUS ROOM across living room opens up the entire area. The MASTER BEDROOM showcases a lavish ensuite comprising a stand-up shower with niche, soaker tub and a huge walk-in closet. 2nd master bedroom with 3-piece ensuite and third master bedroom with an attached bath can be used as a common bath along 4th bedroom and laundry room finishes the Upper Floor. **PLEASE NOTE** Pictures from different layout, similar spec. (id:42336)
RE/MAX Excellence
3324 Chickadee Dr Nw
Edmonton, Alberta
Builder Promotional Offer – Limited Time Availability! BRAND NEW AUGUSTA LUXURY HOME built by custom builders Happy Planet Homes sitting on a 28 pocket wide REGULAR LOT offers 5 BEDROOMS & 3 FULL WASHROOMS is now available in the beautiful community of STARLING SOUTH. Upon entrance you will find a BEDROOM WITH A HUGE WINDOW enclosed by a sliding Barn Door, FULL BATH ON THE MAIN FLOOR. SPICE KITCHEN with SIDE WINDOW. TIMELESS CONTEMPORARY CUSTOM KITCHEN designed with two tone cabinets are soul of the house with huge centre island BOASTING LUXURY. Huge OPEN TO BELOW living room, A CUSTOM FIREPLACE FEATURE WALL and a DINING NOOK finished main floor. Upstairs you'll find a HUGE BONUS ROOM opening the entire living area.The MASTER BEDROOM showcases a lavish ensuite with CLASSIC ARCH ENTRANCE'S comprising a stand-up shower with niche, soaker tub and a huge walk-in closet. Other 3 secondary bedrooms with a common bathroom and laundry room finishes the Upper Floor.*PHOTOS & VIRTUAL TOUR FROM SIMILAR SPEC* (id:42336)
RE/MAX Excellence
10507 131 St Nw
Edmonton, Alberta
Welcome to prestigious Glenora, where mature tree-lined streets and luxury homes create one of Edmonton’s most coveted settings. This stunning 5-bedroom, 5-bath residence offers over 5,000 sq ft of elegant living space on 3 levels. A grand curved staircase greets you in the impressive foyer, leading to a living room with soaring 18-ft ceilings and a formal dining room perfect for entertaining. The chef’s kitchen features solid granite counters, premium appliances, and opens to an east-facing deck overlooking the private backyard. Upstairs, each bedroom enjoys its own ensuite, including the lavish primary with heated floors, spa-like shower, and curved soaker tub. The fully finished lower level adds exceptional space for family and guests. Exciting neighbourhood revitalization is underway, enhancing both value and lifestyle. This is your opportunity to own a timeless Glenora gem in a prime location just minutes from downtown and the River Valley. (id:42336)
RE/MAX Excellence
9178 34a Av Nw
Edmonton, Alberta
Versatile commercial unit with a quality build-out in place! Conveniently located in South Edmonton, the main floor is perfect for a cafe, professional services, retail and much more. This property combines flexibility, visibility, and a prime location near 91 St. and 34 Ave., making it an excellent investment for an owner or investor looking for a unique commercial space. (id:42336)
RE/MAX Excellence



