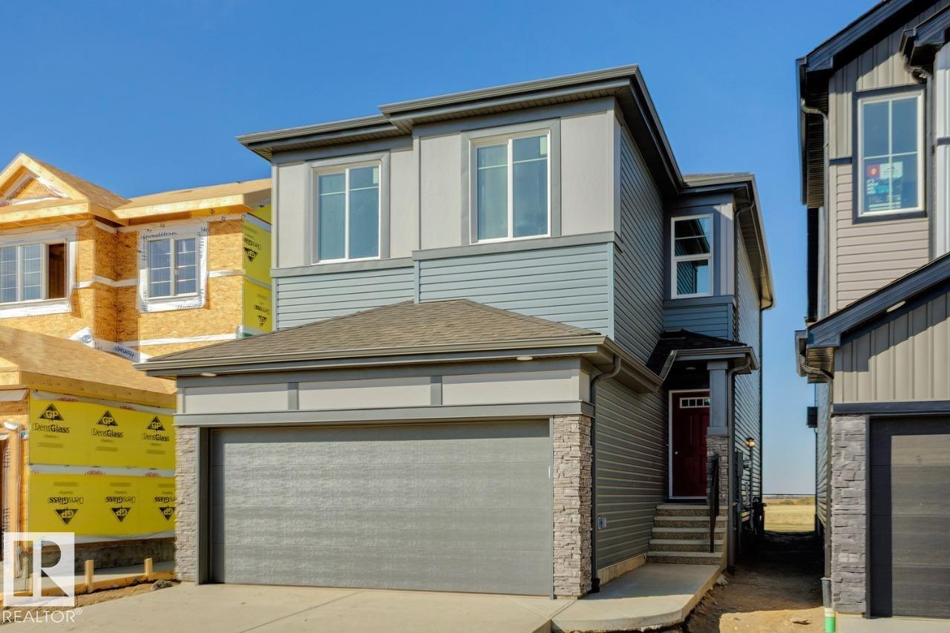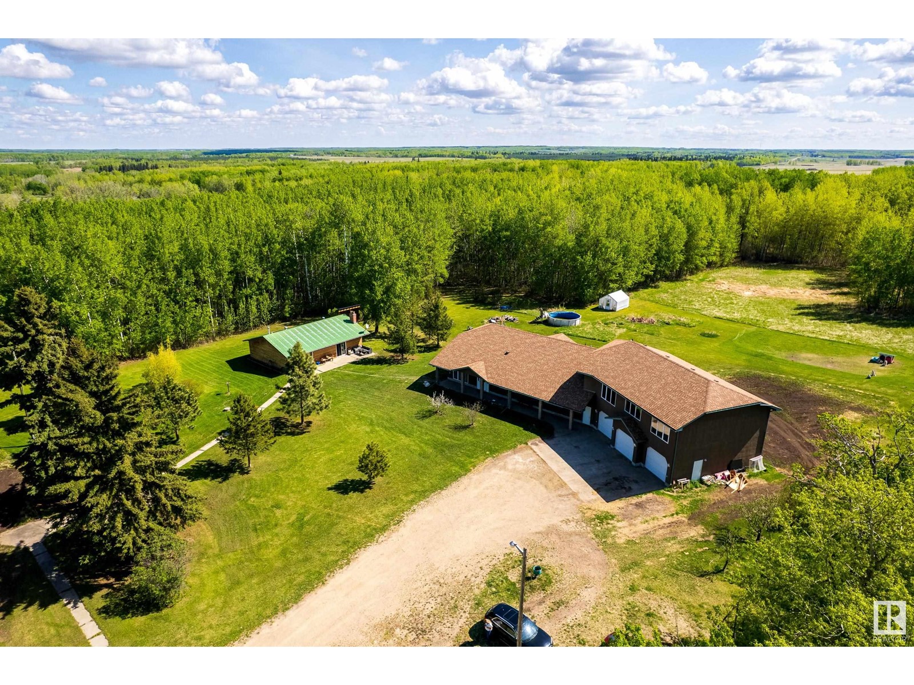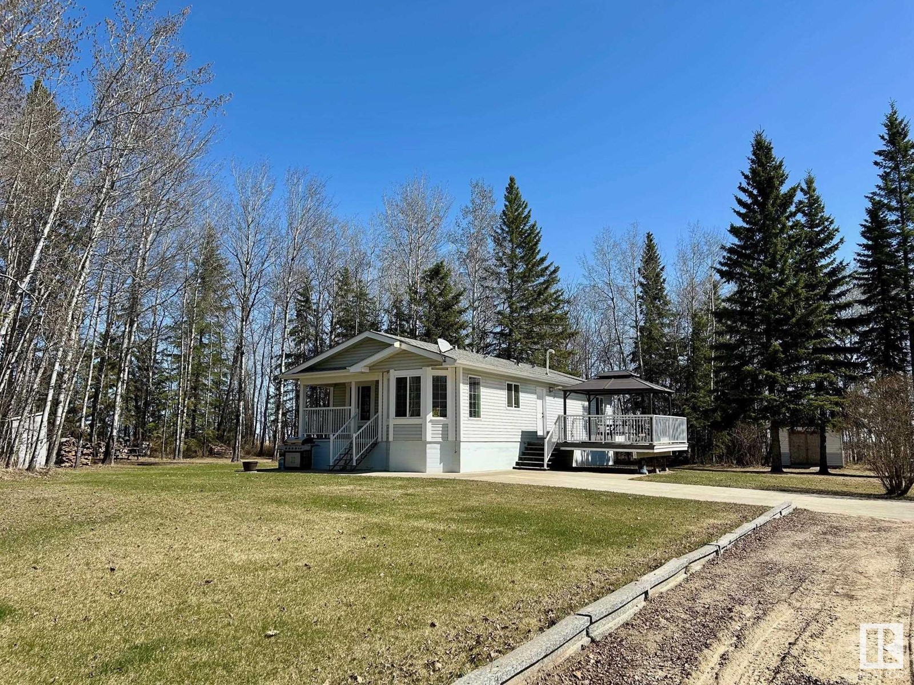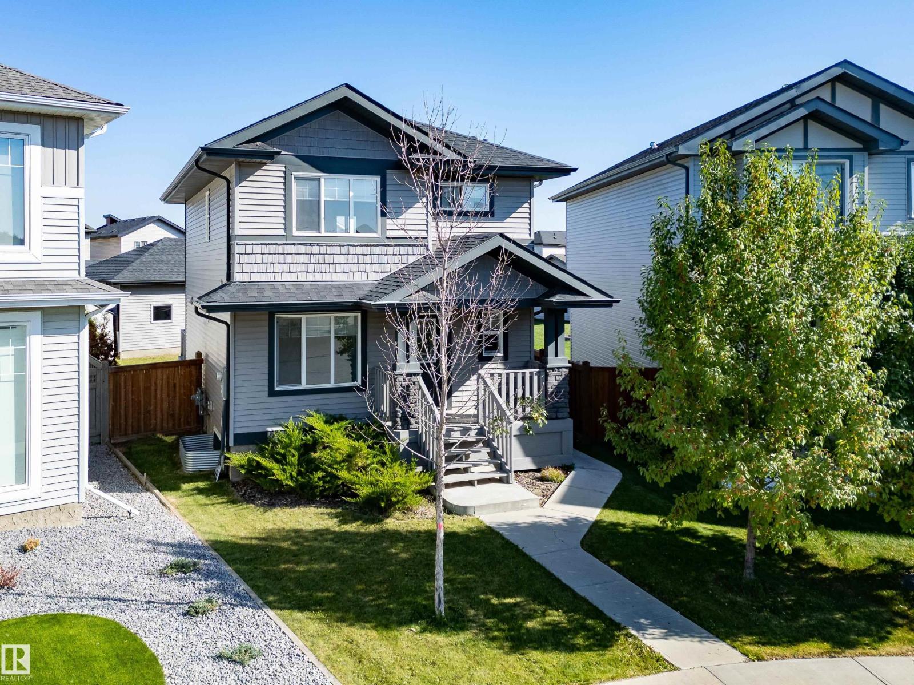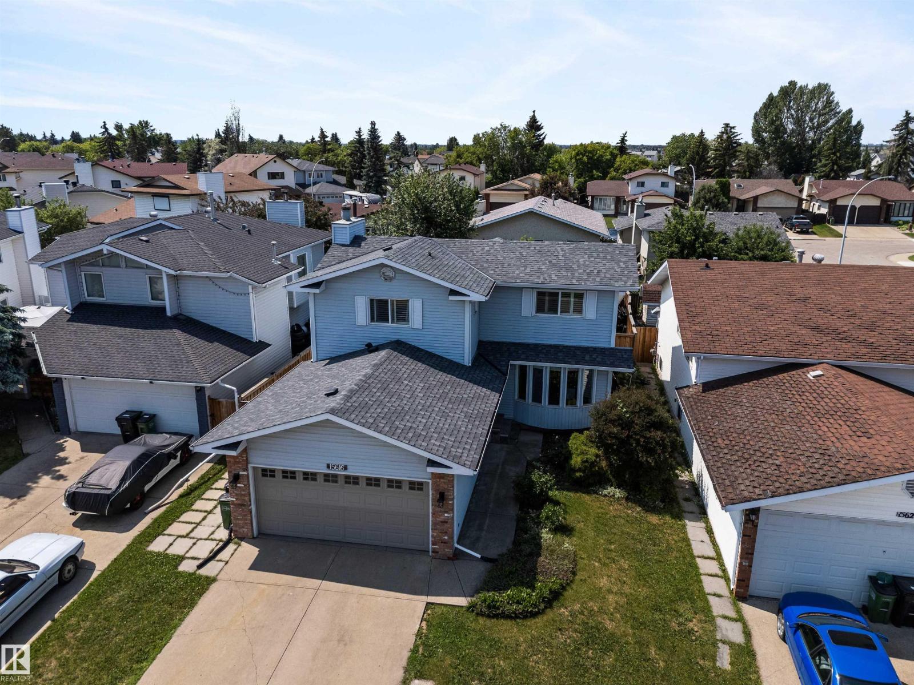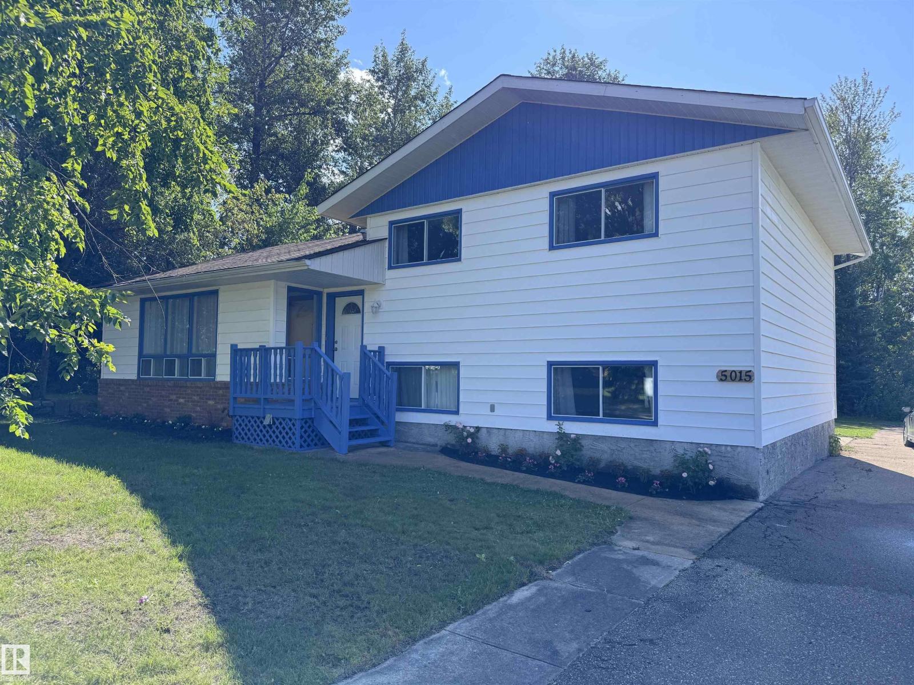280 Lodge Pole Pl
Leduc, Alberta
The Victor model offers 2,206 sq ft with 4 bedrooms, 2.5 bathrooms, and a central bonus room, blending space and functionality for today’s families. Built on a 9-foot foundation with a side entrance, this home provides flexibility for potential future development options. The main floor features a spacious, open-concept layout designed for easy living and entertaining. Situated in the family-friendly Woodbend community, with access to local amenities, green spaces, and walking paths. Photos are representative. (id:42336)
Bode
282 Lodge Pole Pl
Leduc, Alberta
The Aera model offers over 1,860 sq ft with 3 bedrooms, 2.5 bathrooms, and a versatile bonus room, creating the perfect balance of comfort and function. With a side entrance, this home offers future development potential and layout flexibility. The open-concept main floor enhances flow between living, dining, and kitchen spaces, ideal for both everyday life and entertaining. Located in the welcoming Woodbend community, with access to green spaces, trails, and local amenities. Photos are representative. (id:42336)
Bode
230 305 Calahoo Rd
Spruce Grove, Alberta
Great way to build equity. 3 bedroom home with loads of potential. Parking for 2 vehicles, one covered. Huge covered deck. Newer metal roof, siding and windows. Located right in the middle of Spruce Grove. Close to shopping (id:42336)
Century 21 Leading
6521 Twp Rd 554
Rural Lac Ste. Anne County, Alberta
161 ACRES with 2 RESIDENCES to build your own commune or house multiple families in Lac.St Anne County!! This one of a kind property features 2 HOUSES, a SHOP & all the land you need for personal or business use. Potential for a 3rd residence (house was removed). The main residence features over 4000sqft. 5 bedrooms, 3 bathrooms & a TRIPLE ATTACHED HEATED GARAGE. In floor heating, a CHEFS DREAM KITCHEN, Custom Pine Walls & a bar/entertainment area upstairs large enough to host a wedding!! The second residence is a 1200sqft rustic bungalow featuring 4 bedrooms, 2 bathrooms & a wood burning fireplace. The land has 30-40 acres of hay for farming, endless trails, a wood shed, dog run, greenhouse, outdoor pool & hot tub. The shop (30x40) was formerly a hanger with an air strip. Bring your family, friends, animals & toys and start your own commune today! Whether you're looking for a private getaway, a working farm, or an income-generating property, this rare find offers endless possibilities. (id:42336)
Century 21 Masters
63001 Rge Road 255
Rural Westlock County, Alberta
This is a beautiful property near Long Island Lake. If sitting on the balcony you might see some wildlife passing by. The property is sitting on a historic site (Old Larkspur School). A shop of 60 ft by 40 ft with two overhead door of 12 ft by 14 ft, equipped with vehicle hoist, tires changing machine, tires balancing machine, compressor, transmission jack, a mezzanine and all furniture in the living area. (id:42336)
Comfree
7210 Cardinal Wy Sw
Edmonton, Alberta
Stunning 2-storey in Chappelle with 4 bedrooms, 4 bathrooms, and a main floor den. Open concept main floor features a modern kitchen, dining, and living area with upgraded cabinets in your dining area. Upstairs hosts 3 spacious bedrooms, laundry, main bath, and a primary suite with full ensuite and walk-in closet. The fully contained legal basement suite has a separate entrance, beautiful kitchen, bathroom, and second laundry—perfect for extended family or rental income. Situated on a huge pie lot, the oversized quad garage (split into two doubles) includes a gas line for heating and RV parking. Exceptional layout, ample space, and ideal location in Chappelle make this home a must-see. (id:42336)
Century 21 Masters
15616 80 St Nw
Edmonton, Alberta
Located in a cul-de-sac, this amazing 3 bedroom, 4 bathroom home with a 3 season sunroom has been loved and is ready for a new family. With over 1,800 sq ft above grade, this spacious home is great for entertaining and features slate & hardwood floors throughout the main floor. The large kitchen has granite countertops & a gas stove. Awaiting you on the upper level is an oversized primary bedroom with an upgraded ensuite. An upgraded main bathroom & two large bedrooms complete this level. The cozy lower level offers a 3 pc bathroom and newer carpet in the family room and den that can be potentially converted into a 4th bedroom. Everyone will enjoy the new deck while soaking up the sun in the backyard. This home has so much to offer with a newer roof, light fixtures, fans, fence, front loading washer/dryer & exterior doors. Location is great with close proximity to community lake and walking trails, parks and school, public transportation and all amenities. Don’t hesitate and miss out on this amazing home! (id:42336)
Your Home Sold Guaranteed Realty Yeg
9230 117 St Nw Nw
Edmonton, Alberta
Prime opportunity for builders or buyers to build a dream home in prestigious Windsor park-one of Edmonton's most welcoming infill communities, walking distance to U of A, University Hospital, Windsor park school, and just a block from Saskatchewan Drive, the river valley trails, and minutes to downtown. (id:42336)
Maxwell Polaris
9104 Elves Lo Nw
Edmonton, Alberta
VALUE! Welcome to sought after EDGEMONT & Excel Homes popular model the Rosewood. At just under 2300 sf upon entering you’re greeted with 9ft ceilings, LVP flooring, a grand foyer, setting up the FLEX ROOM & FULL BATH for multi-generational living or hosting guests. At the heart of the home, the open-concept main floor features a beautifully upgraded kitchen, an island extension, 1.25 QUARTZ COUNTERTOPS THROUGHOUT, SS appliances, Large WALK IN PANTRY flows seamlessly into bright & SPACIOUS great room and dining nook. Upstairs, the bonus room acts as natural divider, offering privacy between the primary suite and additional bedrooms. Completing second floor are a total of 4 bedrooms, full bath, and convenient laundry. The 9’ basement roughed-in for a 2 BEDROOM LEGAL SUITE. LEGAL FEES/CLOSING COSTS COVERED, FULL LANDSCAPING, CENTRAL A/C & BLINDS INCLUDED!! GREEN BUILT w/ecobee thermostat, tankless HW, & more! Completion August 26, 2025. (id:42336)
Century 21 Signature Realty
2268 4th Av Sw Sw
Edmonton, Alberta
Welcome to sought after ALCES & Excel Homes popular model the Rosewood. With just under 2300 sf upon entering you’re greeted with 9ft ceilings, LVP flooring, a grand statement foyer, setting the tone for its spacious and thoughtfully designed layout. FLEX ROOM & FULL BATH offer the perfect setup for multi-generational living or hosting guests. At the heart of the home, the open-concept main floor features a beautifully upgraded kitchen, an island extension, 1.25 QUARTZ COUNTERTOPS THROUGHOUT, SS appliances, Large WALK THRU PANTRY flows seamlessly into the bright and SPACIOUS great room and dining nook. Upstairs, the bonus room acts as a natural divider, offering privacy between the primary suite and additional bedrooms. Completing the second floor are a total of 4 bedrooms, full bath, and convenient laundry room. The 9’ basement is roughed-in for a LEGAL SUITE, GREEN BUILT. FULL LANDSCAPING, CENTRAL A/C INCL, LEGAL FEES/CLOSING COSTS INCL, BLINDS INCL. Completion September 22, 2025 (id:42336)
Century 21 Signature Realty
5408 50 St
Gibbons, Alberta
Cute and Cozy home with a great family location in Gibbons close to School and Park. Fully developed 3+1 bedroom home with 2.5 baths is ready for a quick possession so your family can get settled before the COLD weather arrives. Excellent floor plan for the growing family just starting out - or perhaps you are looking for an investment property. This home has a separate entrance to the basement and has great potential for a room mate or in law suite. Main floor features 3 bedroom with an ensuite bath off the primary bedroom. Main bath is 4 pce bathroom with a third bathroom on lower level. Kitchen includes all s/s appliances - formal dining room and spacious front living room with picture window. Lower level has developed recreation room with brand new carpets - den or craft area - large storage room and 4th Bedroom and 3 pce bath. Landscaped yard with oversized double garage is a real bonus. Upgrades include: Shingles; High Eff Furnace; Vinyl Windows & more! (id:42336)
Royal LePage Noralta Real Estate
5015 51 Av
Jarvie, Alberta
Very well constructed & meticulously maintained 1368sq.ft. 4-level split 3+2 bedroom home with white cabinets in the kitchen. New natural gas fireplace in the living room. Fresh linoleum paint & carpet throughout the home and new laminate/hardwood in living room and hallway. Large and spacious floor plan. 1/2 bath near rear entry. 2 other 4-piece bathrooms each with tub/shower. Large laundry room on lower level with white cabinets. House shingled in 2015, garage in 2017. Eavestroughs new in 2017. New deck off patio door from dining area with a built-in BBQ. Double detached, heated, insulated garage. 2x6 ext. walls on house. Well-insulated. Playground next door. Beautiful quiet community. Close to lakes and recreation. New septic tank and washing machine in 2020. Small Greenhouse to start your produce in. 66'x140 property dimensions. (id:42336)
Exp Realty



