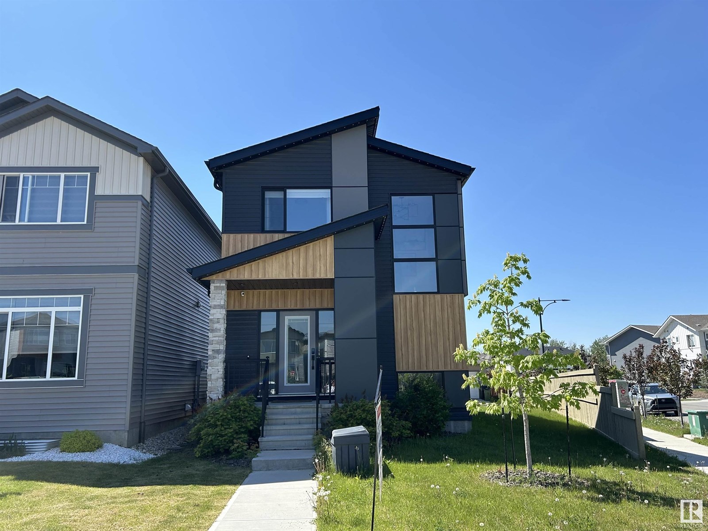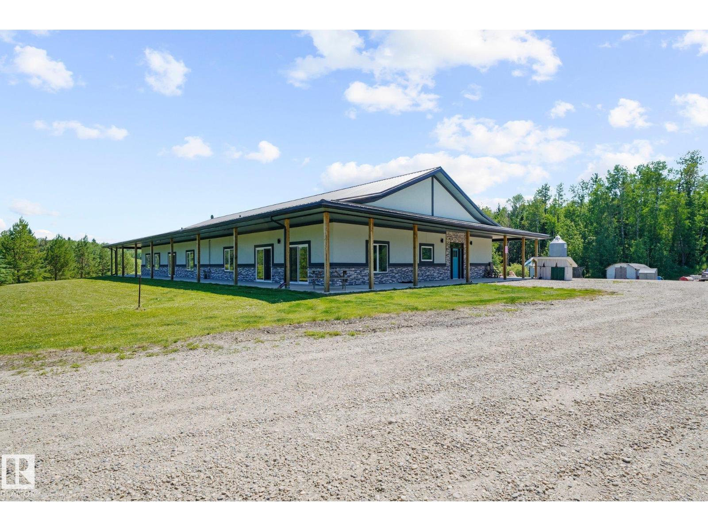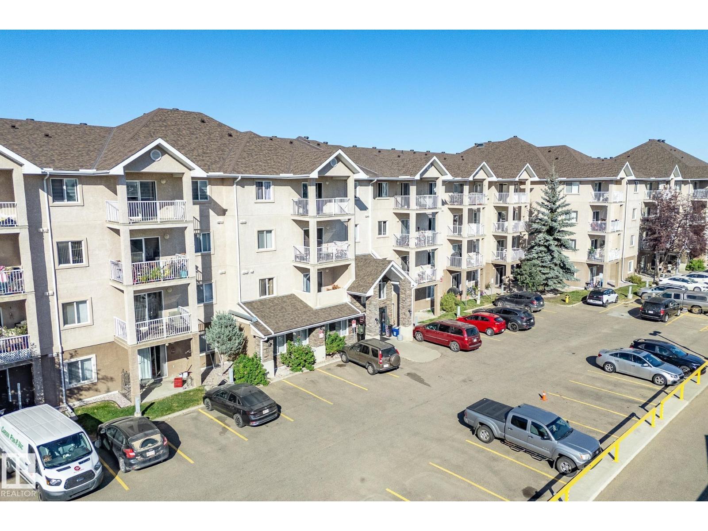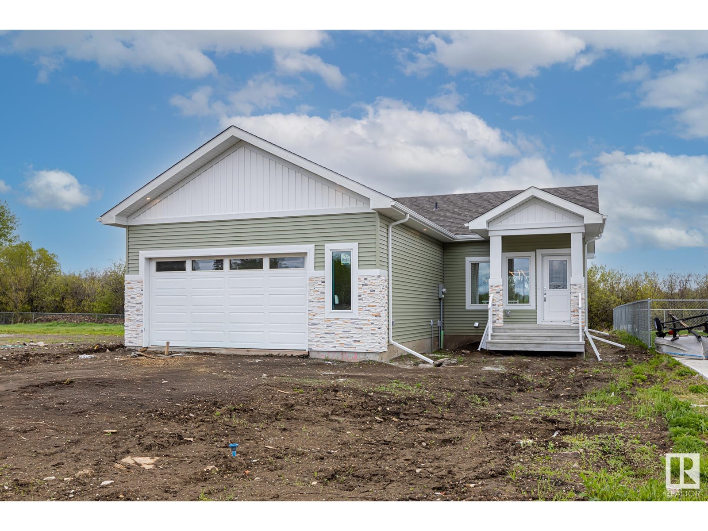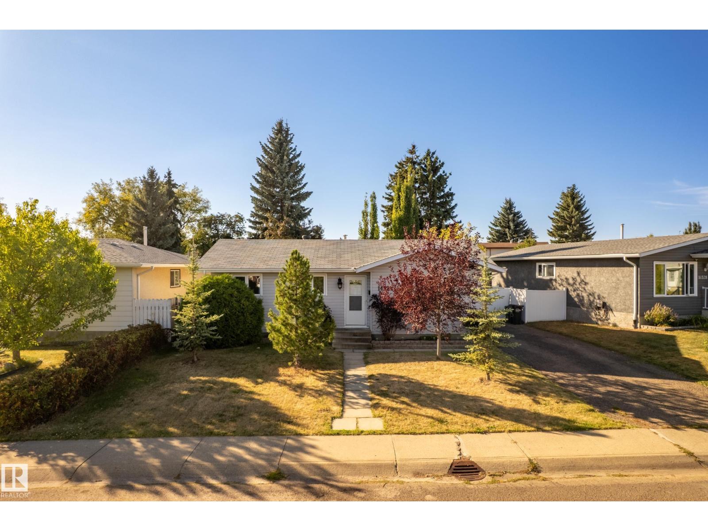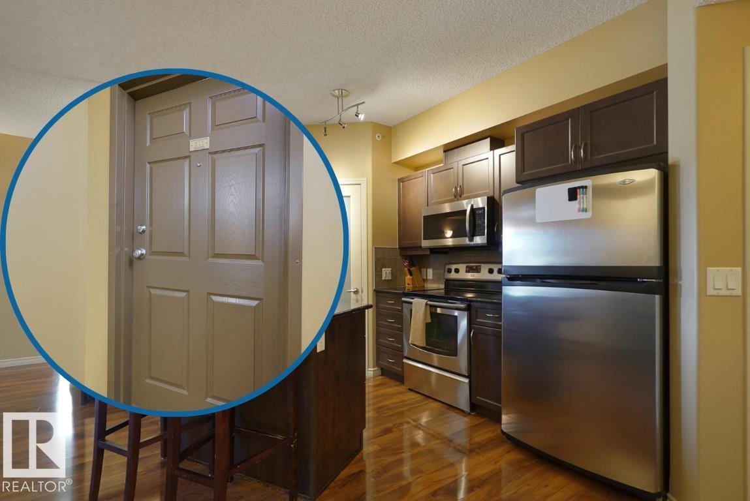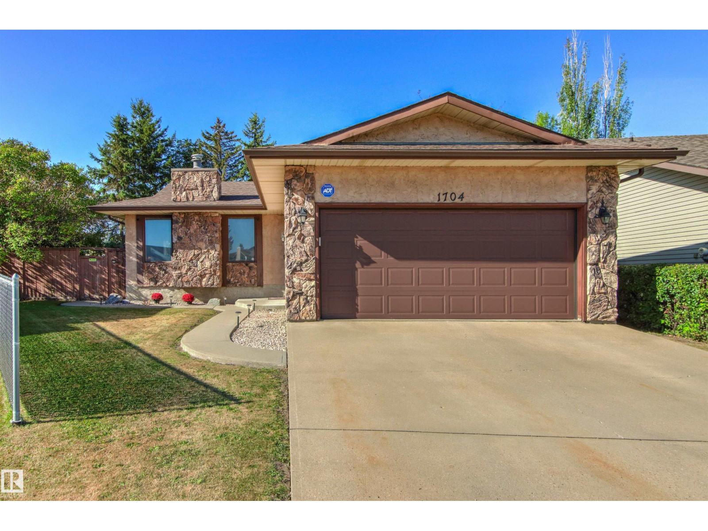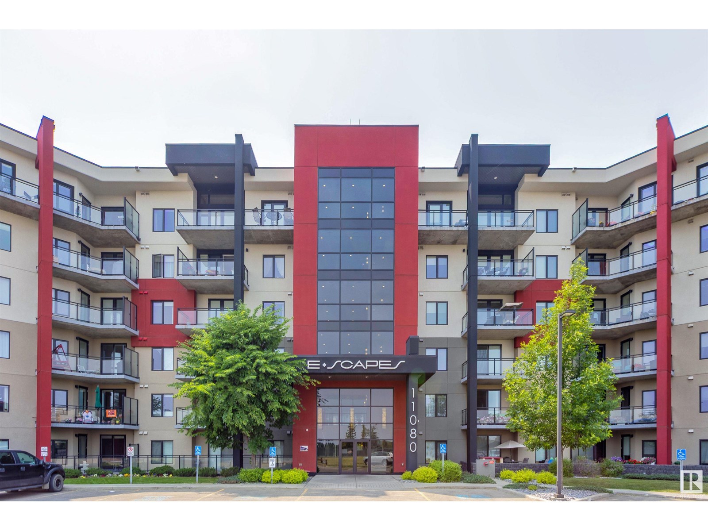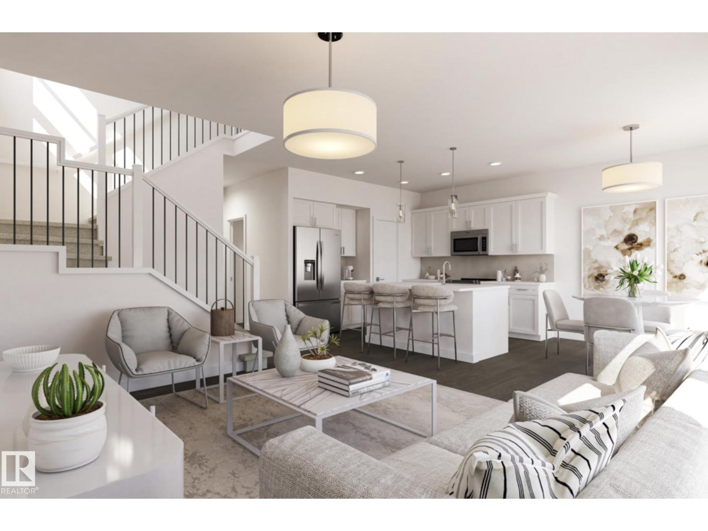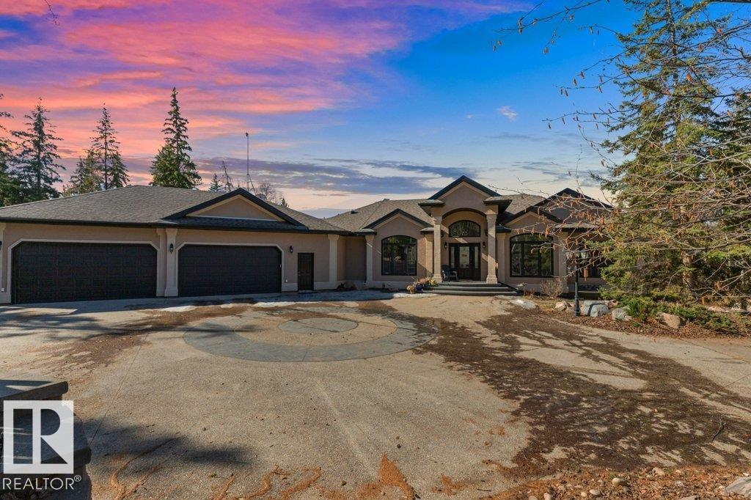451 37 Av Nw
Edmonton, Alberta
Huge price reduction ! This home has everything for your growing family. Spacious and open concept floor plan.Main floor features a back living room with large windows and a cozy electric fireplace,dining room and kitchen with stone countertops, centre island,pantry and stainless steal appliances.Upstairs features 3 bedrooms including the primary with an ensuite bathroom and walk in closet.Convenient second floor laundry two other good size bedrooms and full bath.Side entrance to a potential basement suite.Situated in a quiet street, with plenty of room in backyard and double garage.Close to all amenities including schools, shopping, movie theatres, rec centre, restaurants, and major transportation routes like theEdmonton Ring road Anthony Henday Drive and the Whitemud.Furniture included in the purchase price.Bring offers (id:42336)
RE/MAX Elite
4422 97 St Nw Nw
Edmonton, Alberta
2,622 sq.ft.± office/warehouse unit available for sublease at 4422 – 97 Street in Edmonton. The space offers grade loading and frontage along 97 Street, with scramble parking on site. Zoned BE (Business Employment), the property provides quick access to Whitemud Drive, Calgary Trail, and Gateway Boulevard. (id:42336)
Nai Commercial Real Estate Inc
51316 Highway 759
Rural Parkland County, Alberta
Sprawling bungalow on 78.83 beautiful acres in Parkland County! This property features a 5000+sqft ranch style home with wraparound porch & was designed for energy efficiency, with ICF construction & in-floor heat. Walking into the home, you'll notice the large & open floor plan. The kitchen boasts ample cabinets + pantry & large walk-through storage room, while the living room features an electric fireplace. Down the hall, you'll find 5 massive bedrooms & an office that has plenty of cabinets(was previously used for a homeschool classroom). The primary bedroom has access to the hot tub room & 4 of the bedrooms have 4-pc jack & jill bathrooms, plus there is a 2-pc bathroom off the entrance. The east side of the home has 2 massive bathrooms with multiple shower stalls and toilets which have access to outside. The home is wheelchair accessible! Outside, there is a 6-stall & 3-stall garage with dirt floors + a 48'x56' concrete pad. A beautiful mix of mature spruce & pine trees + approx 35 acres farm land! (id:42336)
RE/MAX River City
#417 2305 35a Av Nw
Edmonton, Alberta
Welcome to this bright and beautiful TOP FLOOR unit with gorgeous VAULTED CEILINGS making the unit feel large, open and airy! Recent updates in this condo include BEAUTIFUL NEW LAMINATE FLOORING THROUGHOUT, FRESH PAINT, and a NEW WASHER AND DRYER! Conveniently located in Wild Rose, with convenient access to the Whitemud and Anthony Henday Drive, just a block away from schools and a short walk to all the amenities anyone could need. Throw in a covered parking stall and in-suite laundry and you have the perfect unit for someone looking to stop renting and break into the ownership market. The best 4 words to describe this amazing condo are; Bright, Spacious, Updated and Affordable. (id:42336)
Maxwell Progressive
5109 55 Street
Wabamun, Alberta
Discover your perfect retreat just a short stroll from the stunning Wabamun Lake! This beautiful, brand-new home at Osprey by the Lake is ideal for both retirees seeking tranquillity and small families looking for a vibrant community. This 2-bedroom, 2-bathroom bungalow has an oversized double garage and a spacious driveway, providing ample room for your boat. Revel in top-quality finishes throughout and enjoy outdoor living on the fantastic 10x27 deck. Embrace the Wabamun lifestyle, complete with summer fun, schools, shopping, boating, skiing, fishing, and more. Don’t miss out on this incredible opportunity—secure your new home today! (id:42336)
Century 21 Masters
14524 21 St Nw
Edmonton, Alberta
This charming starter home is ready for its next chapter! The solid bones and functional layout make it an exciting opportunity for first-time buyers, investors, or anyone looking to add their personal touch. The main floor features a bright, sunny living room perfect for cozy evenings, a kitchen with eat in dining area, plus 2 spacious bedrooms, including a primary with 2-piece ensuite, and finally a full 4-piece main bathroom. Downstairs, the finished basement expands your living space with a large rec room, den/home office/workout space, 3rd bedroom, a 3-piece bathroom, and plenty of storage with a generous storage room. Outside, you’ll appreciate the lot size and potential to create a backyard oasis. With a little vision and creativity, this property can truly shine. Located in a family-friendly neighborhood close to schools, parks, and amenities, this is a fantastic chance to own a home you can grow into. (id:42336)
Century 21 All Stars Realty Ltd
#511 10303 111 St Nw
Edmonton, Alberta
Live stylishly in the heart of it all, just steps from MacEwan University, close to the Ice District, and surrounded by everything Downtown Edmonton has to offer. Visit the REALTOR®’s website for more details. Alta Vista South is a modern concrete high-rise that combines contemporary design with everyday convenience. This spacious 2 bedroom, 2 bathroom condo offers a split-bedroom floor plan that maximizes privacy, making it ideal for professional couples or roommates. The sleek kitchen flows seamlessly into an open living area that is perfect for entertaining or relaxing at the end of the day. Added perks include in-suite laundry, a balcony with natural gas hookup, and secure underground parking. This 18+ adult-living building is professionally managed and features an on-site supervisor focused on security, along with 15 visitor parking stalls for your guests. Whether you are meeting friends for brunch, catching an Oilers game, or biking into the River Valley, this move-in-ready condo puts you right wher (id:42336)
RE/MAX River City
1704 39 St Nw
Edmonton, Alberta
Pride of ownership lives here! Welcome home to the family friendly community of Daly Grove, where this beautiful upgraded bungalow on a MASSIVE LOT is ready & waiting for you. Step inside to a ceramic tiled entry & make your way into the cozy living room w/wood burning fireplace, maple laminate flooring, loads of light + tons of configurations! Formal dining is a great size & fits 6 comfortably. Kitchen boasts upgraded maple cabinetry & lighting w/loads of counter space, pantry, white appliances, looks onto the back yard + breakfast nook made for 4. 3 great sized bedrooms up, including the master bedroom with his/hers closets. Basement is FULLY FINISHED & ready w/the personal touches for your HUGE FAMILY room/flex space + LOADS of storage available throughout! Double attached garage, RV PARKING, new front door, blackout blinds, newer shingles (2019), new furnace (2024), newer H2O tank (2020), and more.. HUGE PIE LOT (sanctuary) is the cherry on top w/fire pit area, tree house, privacy. A true MUST see! (id:42336)
RE/MAX Elite
#603 11080 Ellerslie Rd Sw
Edmonton, Alberta
CALM, COOL, CAPTIVATING CONCRETE-BUILDING — Experience breathtaking west-facing views from your oversized balcony and private rooftop retreat, with access flowing effortlessly from both bedrooms and the great room. This stunning 2 bed, 2 bath condo offers upscale finishes and TEN FOOT ceilings, thanks to its top floor location. The kitchen is a CHEF'S DREAM with quartz counters, gas range, full-height soft-close cabinets, stainless steel appliances, and a built-in pantry. Cork flooring, designer lighting, and Hunter Douglas roller shades add style, while CONCRETE construction ensures soundproofing. The spacious layout features a bright living area, two baths, central AIRCONDITIONING, in-suite laundry, and underground parking with storage. AMENITIES include a guest suite, fitness centre, lounge with kitchen and billiards, and two rooftop terraces. Walk to restaurants, groceries, and all daily conveniences, with easy access to Calgary Trail and the Henday. Minutes to the airport! (id:42336)
RE/MAX River City
5008 72 St
Beaumont, Alberta
Homes By Avi welcomes your family to the tranquil enclave in Elan Beaumont. Don’t miss out on current promotion that includes $5000 landscaping credit & blinds package. This spectacular home has West facing backyard overlooking green space & rear 11x10 elevated deck. Great layout with 3 upper-level bedrooms, 3 full baths (one on main level) & flex space off front foyer which is suitable for home office or kids’ playroom. Upper-level family room & laundry room. Numerous upgrades include, electric F/P, gas line to stove & BBQ, 9 ft ceiling height main/basement, 200 Amp, welcoming foyer w/ closet, 2 pc powder room, luxury vinyl plank flooring & quartz countertops throughout. Kitchen showcases abundance of cabinetry, centre island w/built in microwave, chimney hood fan, tiled backsplash, pantry & generous appliance allowance. Owners’ suite is accented with luxury 5-piece ensuite showcasing dual sinks, soaker tub & glass shower. 2 spacious jr rooms & additional 4 pc bath. Separate side entrance...Priceless! (id:42336)
Real Broker
37a 26321 Hghway 627
Rural Parkland County, Alberta
Discover an exquisite executive custom bungalow nestled on 2.45 treed acres, just minutes from Edmonton. This stunning home features soaring ceilings and expansive windows that highlight the beautiful grounds, creating a bright and inviting atmosphere. The main floor, expertly renovated by Weaver Design, boasts a chef-style kitchen w/ updated cabinetry, granite countertops, & stainless steel appliances. Enjoy seamless entertaining in the open-concept living room, formal dining area, & family room. The primary suite is a serene retreat with a fireplace, deck access, & a reno'd spa-inspired ensuite w/ a walk-in closet. Also includes a second bedroom, office, laundry, & bathroom leading to a hot tub. The fully finished basement offers 3 more bedrooms, a full kitchen, games & theater rooms, exercise area, & bathrooms. Both levels access 4 car garage w/ infloor heat. Outside, relax around the firepit or on the expansive deck & patio, complementing the luxurious indoor spaces & exceptional location. (id:42336)
Royal LePage Noralta Real Estate
25528 Sh 651
Rural Sturgeon County, Alberta
Enjoy peaceful country living on this beautifully kept 2.66-acre property, not in a sub division, featuring a 1345 sq ft updated modular home with 3 bedrooms and 2 bathrooms. This home offers a spacious, open-concept kitchen with newer stainless steel appliances, a large primary suite complete with walk-in closet and full ensuite, and a 16 x 12 addition that adds extra living space. Built with 2x6 construction and vinyl windows, the home is energy-efficient and comfortable year-round. Newer shingles were done in 2020, 24 x 26 heated garage provides ample room for vehicles, toys, or a workshop. Surrounded by mature trees both within and along the perimeter, the property offers privacy, shelter, and a serene setting with pavement right to the property. all just minutes from town and amenities. (id:42336)
RE/MAX River City


