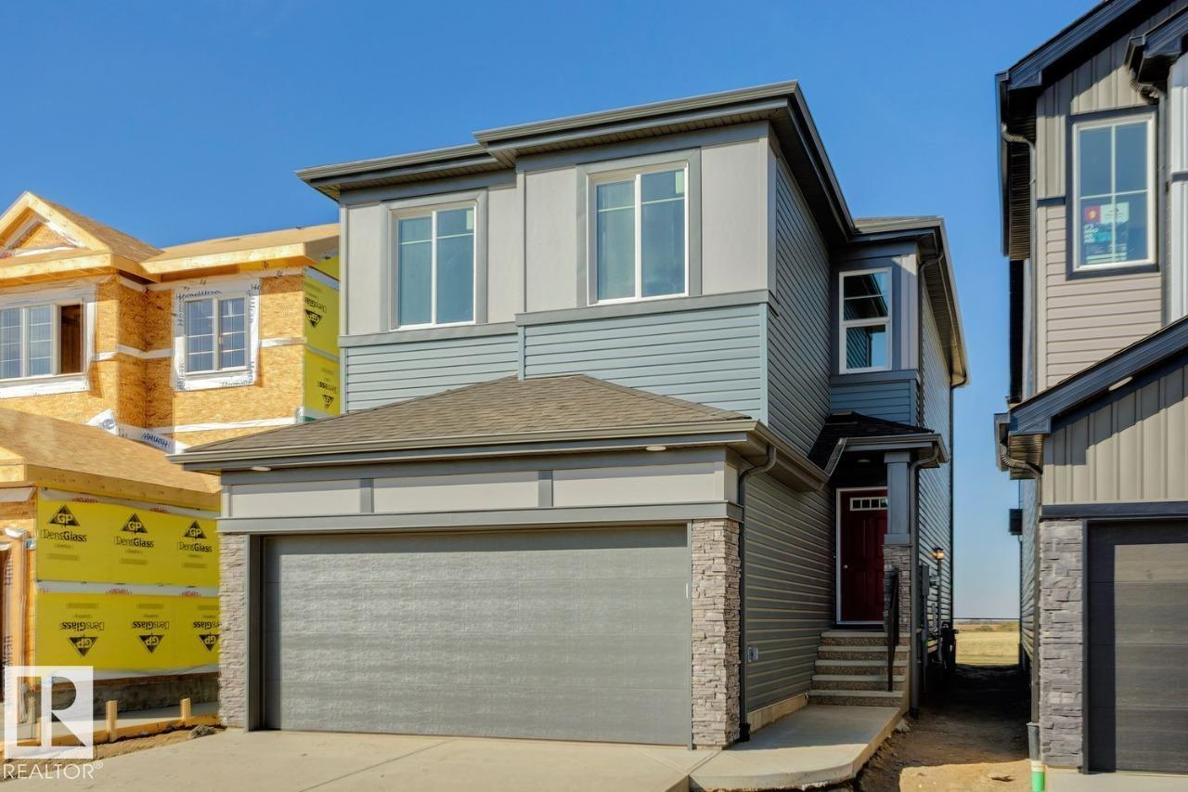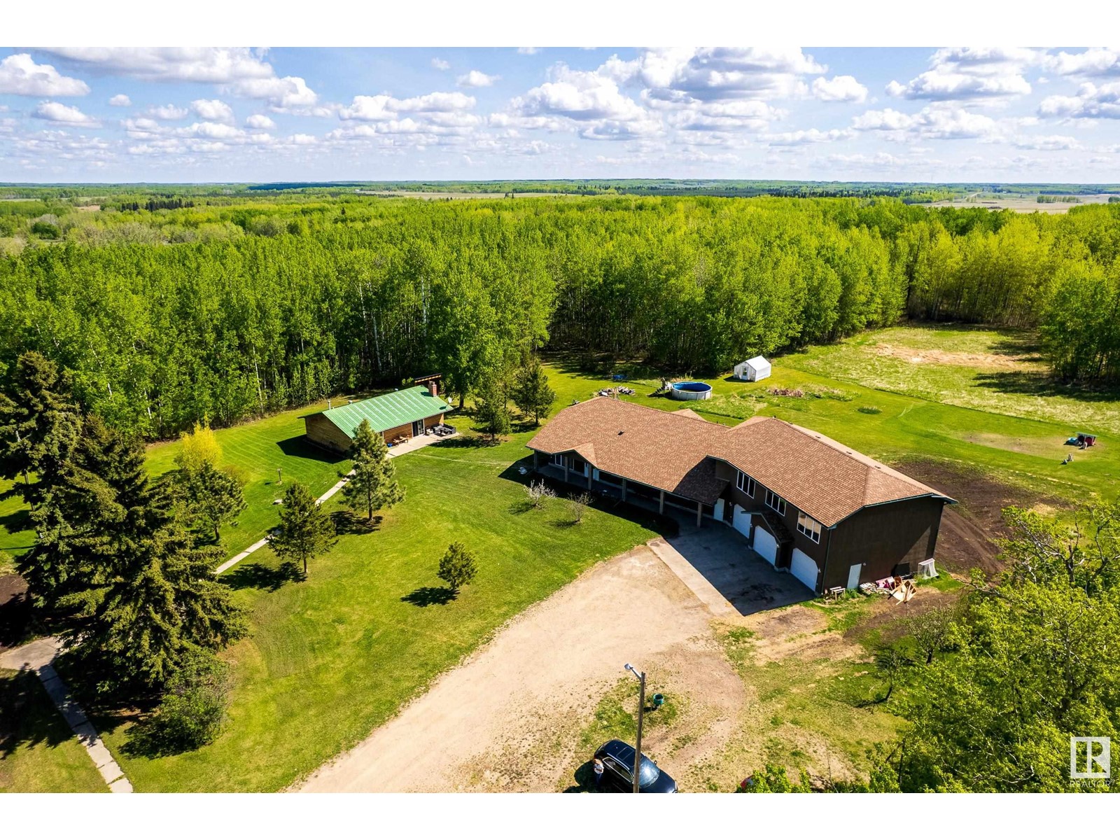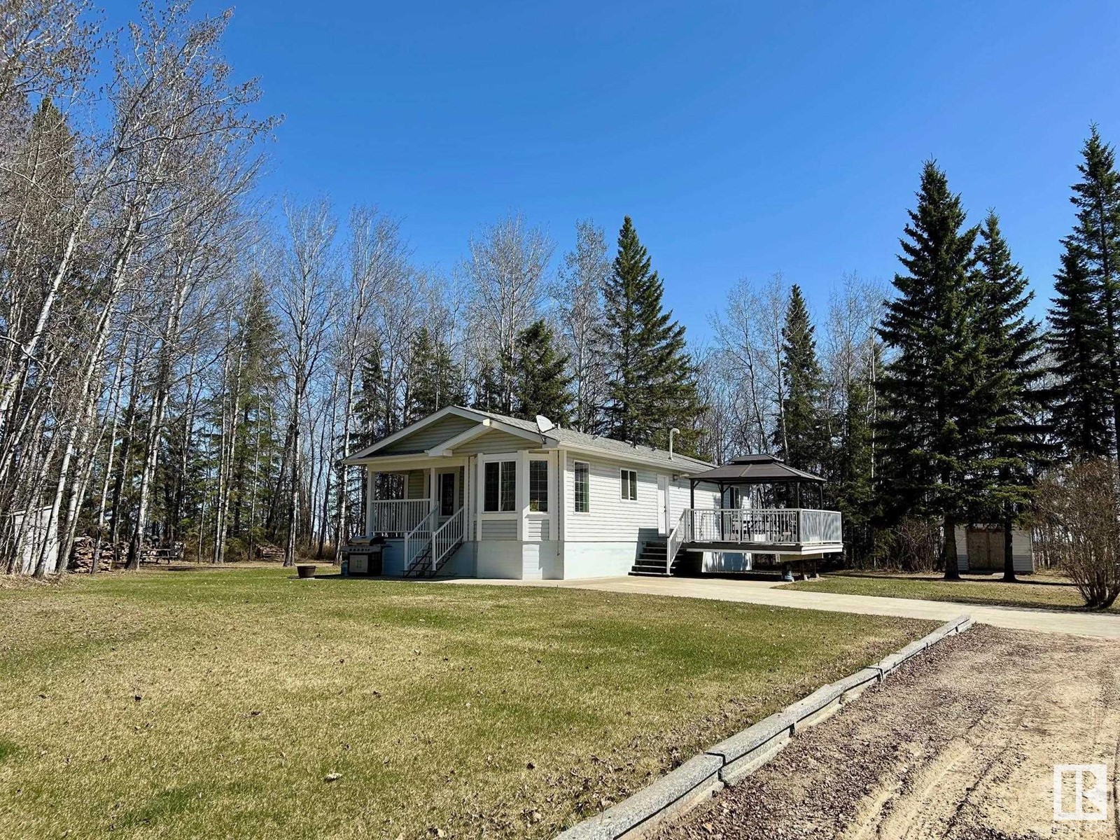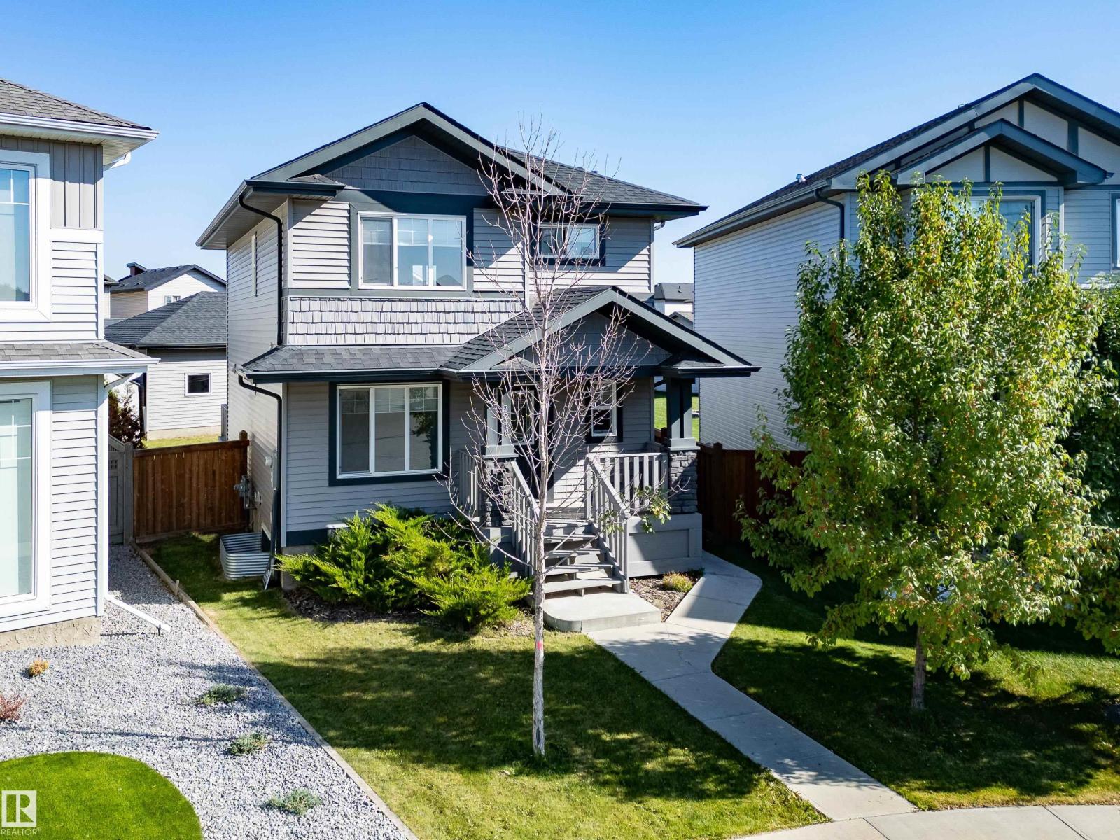207 Wattle Rd
Leduc, Alberta
Discover the Mason-S quick-possession home in Woodbend: a thoughtfully designed residence with over 1,460 sqft with 3 bedrooms and 2.5 bathrooms. The open-concept main floor features a stylish kitchen that flows into the bright living area—perfect for everyday living and entertaining. Upstairs, enjoy a spacious primary bedroom alongside two additional bedrooms, a full bathroom. Built-green with energy-efficient systems and high-performance insulation, this San Rufo home combines modern comfort with sustainability. Quick possession is available. Move into a quality-crafted home in the welcoming Woodbend community. Photos are representative. (id:42336)
Bode
16505 103 Av Nw
Edmonton, Alberta
Unlock a smart investment or family-living opportunity in Britannia Youngstown. This legally suited bungalow sits on a full 600 square meter lot on a quiet, tree-lined street—ideal for future infill, land banking, or multi-generational living. Upstairs features three spacious bedrooms, a refreshed four-piece bath, and a bright kitchen with room to personalize. The two-bedroom basement suite includes a modern bath, large living area, and separate laundry, offering a solid cash flow setup with strong rental appeal. A double detached garage, extra parking, and fenced yard add flexibility for RVs, hobbies, or outdoor living. Located just ten minutes from the upcoming West LRT line and close to Mayfield shopping, West Edmonton Mall, 170 Street, and top schools, this property checks every box for both lifestyle and long-term growth. (id:42336)
Exp Realty
2036 191 St Nw
Edmonton, Alberta
Discover the Sansa Model—where style meets smart design. With 9' ceilings on the main and basement levels, a separate side entrance, and luxury Vinyl Plank flooring, this home blends elegance with everyday function. The welcoming foyer with coat closet leads to a bright great room and open dining area filled with natural light. At the rear, the L-shaped kitchen features quartz countertops, a flush island, Silgranit sink with a window view, soft-close Thermofoil cabinets, and a spacious pantry. A discreet rear entry offers access to a half bath, backyard, and included parking pad, with the option to add a detached double garage. Upstairs, enjoy a central laundry area, a bright primary suite with walk-in closet and 3-piece ensuite, two additional bedrooms, and a full bathroom. Brushed nickel plumbing and lighting fixtures, rough-in basement plumbing, and our upgraded Sterling Signature Specification are all included. (id:42336)
Exp Realty
280 Lodge Pole Pl
Leduc, Alberta
The Victor model offers 2,206 sq ft with 4 bedrooms, 2.5 bathrooms, and a central bonus room, blending space and functionality for today’s families. Built on a 9-foot foundation with a side entrance, this home provides flexibility for potential future development options. The main floor features a spacious, open-concept layout designed for easy living and entertaining. Situated in the family-friendly Woodbend community, with access to local amenities, green spaces, and walking paths. Photos are representative. (id:42336)
Bode
282 Lodge Pole Pl
Leduc, Alberta
The Aera model offers over 1,860 sq ft with 3 bedrooms, 2.5 bathrooms, and a versatile bonus room, creating the perfect balance of comfort and function. With a side entrance, this home offers future development potential and layout flexibility. The open-concept main floor enhances flow between living, dining, and kitchen spaces, ideal for both everyday life and entertaining. Located in the welcoming Woodbend community, with access to green spaces, trails, and local amenities. Photos are representative. (id:42336)
Bode
230 305 Calahoo Rd
Spruce Grove, Alberta
Great way to build equity. 3 bedroom home with loads of potential. Parking for 2 vehicles, one covered. Huge covered deck. Newer metal roof, siding and windows. Located right in the middle of Spruce Grove. Close to shopping (id:42336)
Century 21 Leading
6521 Twp Rd 554
Rural Lac Ste. Anne County, Alberta
161 ACRES with 2 RESIDENCES to build your own commune or house multiple families in Lac.St Anne County!! This one of a kind property features 2 HOUSES, a SHOP & all the land you need for personal or business use. Potential for a 3rd residence (house was removed). The main residence features over 4000sqft. 5 bedrooms, 3 bathrooms & a TRIPLE ATTACHED HEATED GARAGE. In floor heating, a CHEFS DREAM KITCHEN, Custom Pine Walls & a bar/entertainment area upstairs large enough to host a wedding!! The second residence is a 1200sqft rustic bungalow featuring 4 bedrooms, 2 bathrooms & a wood burning fireplace. The land has 30-40 acres of hay for farming, endless trails, a wood shed, dog run, greenhouse, outdoor pool & hot tub. The shop (30x40) was formerly a hanger with an air strip. Bring your family, friends, animals & toys and start your own commune today! Whether you're looking for a private getaway, a working farm, or an income-generating property, this rare find offers endless possibilities. (id:42336)
Century 21 Masters
63001 Rge Road 255
Rural Westlock County, Alberta
This is a beautiful property near Long Island Lake. If sitting on the balcony you might see some wildlife passing by. The property is sitting on a historic site (Old Larkspur School). A shop of 60 ft by 40 ft with two overhead door of 12 ft by 14 ft, equipped with vehicle hoist, tires changing machine, tires balancing machine, compressor, transmission jack, a mezzanine and all furniture in the living area. (id:42336)
Comfree
7210 Cardinal Wy Sw
Edmonton, Alberta
Stunning 2-storey in Chappelle with 4 bedrooms, 4 bathrooms, and a main floor den. Open concept main floor features a modern kitchen, dining, and living area with upgraded cabinets in your dining area. Upstairs hosts 3 spacious bedrooms, laundry, main bath, and a primary suite with full ensuite and walk-in closet. The fully contained legal basement suite has a separate entrance, beautiful kitchen, bathroom, and second laundry—perfect for extended family or rental income. Situated on a huge pie lot, the oversized quad garage (split into two doubles) includes a gas line for heating and RV parking. Exceptional layout, ample space, and ideal location in Chappelle make this home a must-see. (id:42336)
Century 21 Masters
9230 117 St Nw Nw
Edmonton, Alberta
Prime opportunity for builders or buyers to build a dream home in prestigious Windsor park-one of Edmonton's most welcoming infill communities, walking distance to U of A, University Hospital, Windsor park school, and just a block from Saskatchewan Drive, the river valley trails, and minutes to downtown. (id:42336)
Maxwell Polaris
9104 Elves Lo Nw
Edmonton, Alberta
VALUE! Welcome to sought after EDGEMONT & Excel Homes popular model the Rosewood. At just under 2300 sf upon entering you’re greeted with 9ft ceilings, LVP flooring, a grand foyer, setting up the FLEX ROOM & FULL BATH for multi-generational living or hosting guests. At the heart of the home, the open-concept main floor features a beautifully upgraded kitchen, an island extension, 1.25 QUARTZ COUNTERTOPS THROUGHOUT, SS appliances, Large WALK IN PANTRY flows seamlessly into bright & SPACIOUS great room and dining nook. Upstairs, the bonus room acts as natural divider, offering privacy between the primary suite and additional bedrooms. Completing second floor are a total of 4 bedrooms, full bath, and convenient laundry. The 9’ basement roughed-in for a 2 BEDROOM LEGAL SUITE. LEGAL FEES/CLOSING COSTS COVERED, FULL LANDSCAPING, CENTRAL A/C & BLINDS INCLUDED!! GREEN BUILT w/ecobee thermostat, tankless HW, & more! Completion August 26, 2025. (id:42336)
Century 21 Signature Realty
2268 4th Av Sw Sw
Edmonton, Alberta
Welcome to sought after ALCES & Excel Homes popular model the Rosewood. With just under 2300 sf upon entering you’re greeted with 9ft ceilings, LVP flooring, a grand statement foyer, setting the tone for its spacious and thoughtfully designed layout. FLEX ROOM & FULL BATH offer the perfect setup for multi-generational living or hosting guests. At the heart of the home, the open-concept main floor features a beautifully upgraded kitchen, an island extension, 1.25 QUARTZ COUNTERTOPS THROUGHOUT, SS appliances, Large WALK THRU PANTRY flows seamlessly into the bright and SPACIOUS great room and dining nook. Upstairs, the bonus room acts as a natural divider, offering privacy between the primary suite and additional bedrooms. Completing the second floor are a total of 4 bedrooms, full bath, and convenient laundry room. The 9’ basement is roughed-in for a LEGAL SUITE, GREEN BUILT. FULL LANDSCAPING, CENTRAL A/C INCL, LEGAL FEES/CLOSING COSTS INCL, BLINDS INCL. Completion September 22, 2025 (id:42336)
Century 21 Signature Realty













