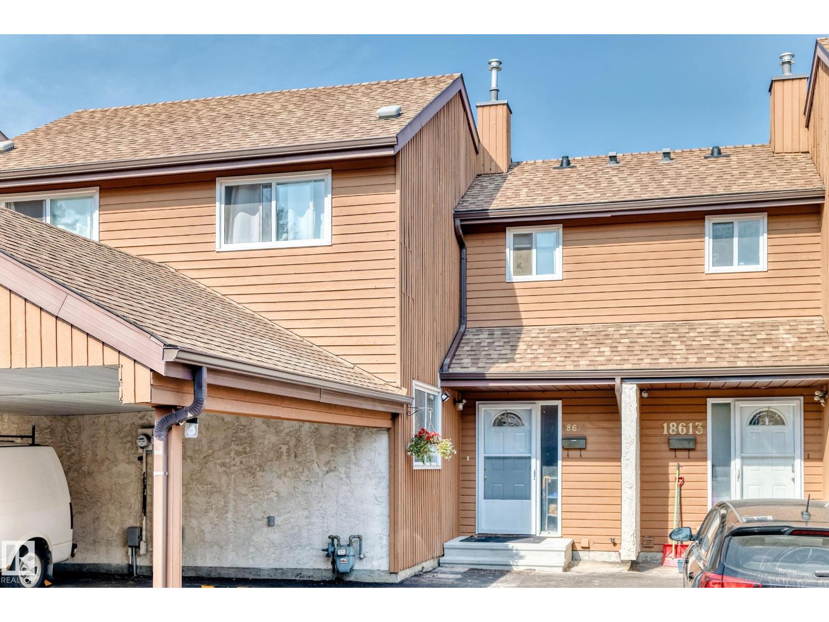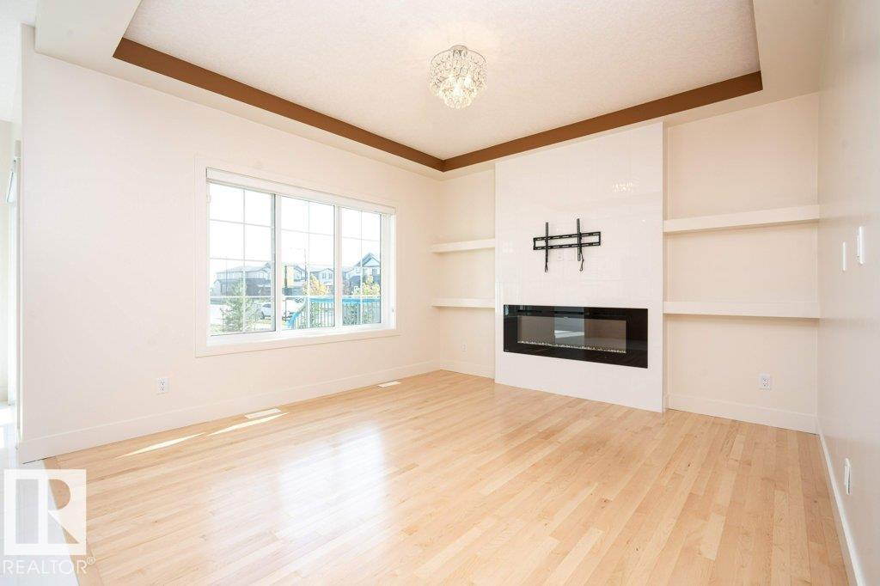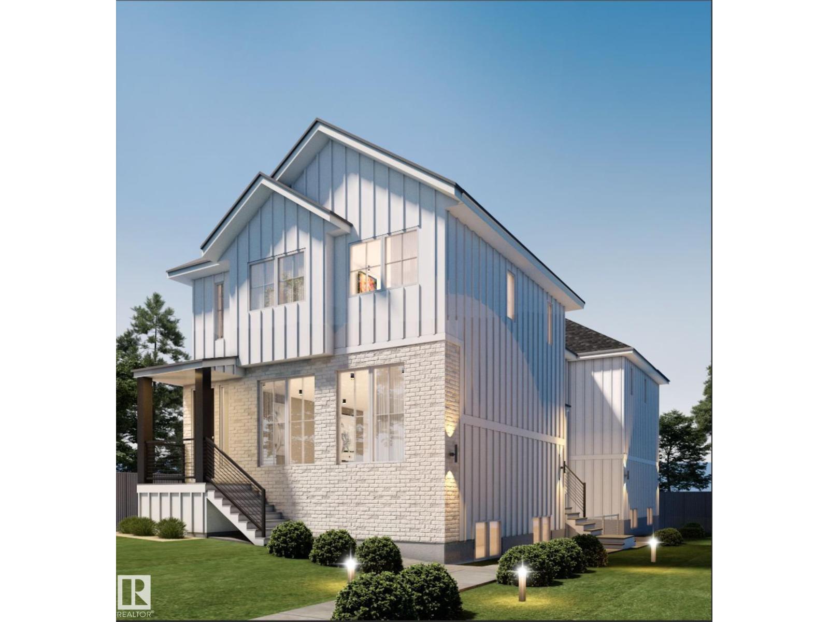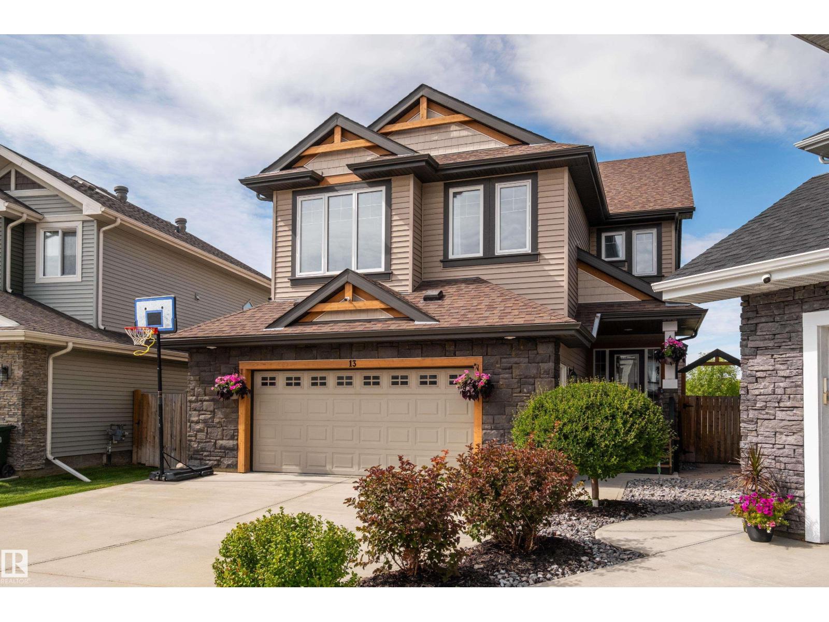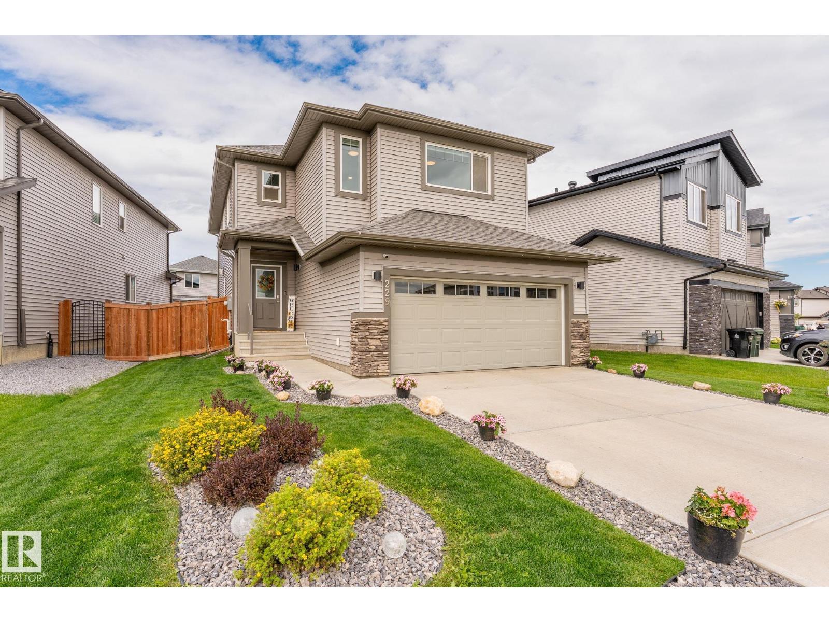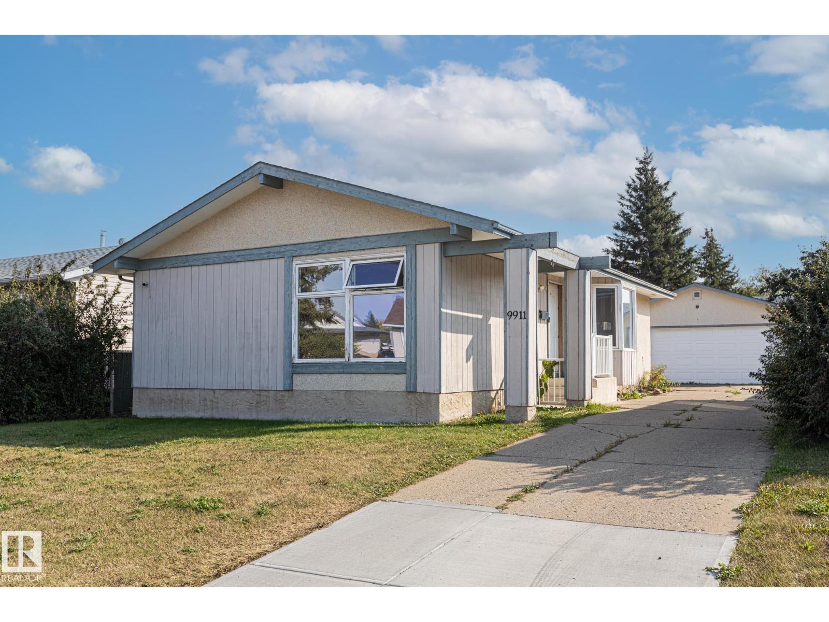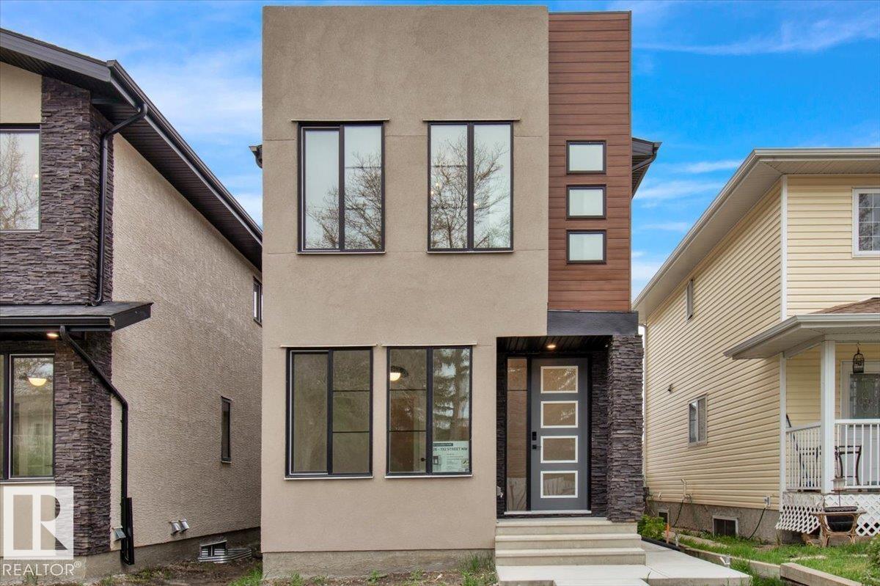56231 Rge Road 263
Rural Sturgeon County, Alberta
Discover the charm of this stunning 1,945sqft. custom home nestled on 5.98 acres! This retreat boasts 6 spacious bedrooms and 3 full bathrooms. Enter the inviting foyer leading to a renovated kitchen and a great room complete with a River Rock fireplace. The main floor hosts 3 bedrooms, laundry room, and a 4-piece bath, while the luxurious master suite is a private haven located up the spiral staircase, a walk-in closet and its own en-suite bath. The fully finished basement features 2 additional bedrooms, a cozy family room, and ample storage with upgraded in-floor heating. A MASSIVE heated garage with potential mezzanine space, a 16x8 storage shed, and a 40-year rubber roof. Triple-paned windows (2023), new central vacuum (2023). Include a barn (24'x40'), additional fencing (2023), an ensuite shower (2023), and a screened-in deck (2025). Enjoy raised garden beds, a well with an RO water filtration system, a water softener, septic field was recently repaired and rejuvenated. (id:42336)
Royal LePage Arteam Realty
18611 66 Av Nw
Edmonton, Alberta
Fantastic location in the family-friendly community of Ormsby! The main floor offers a bright, open-concept living and dining area with newer vinyl plank flooring, plus an updated kitchen and bathrooms. Upstairs you’ll find three spacious bedrooms and a full 4-piece bath. Enjoy the privacy of a fenced backyard and the convenience of a single carport right out front. Just minutes to Ormsby School (K-6), bus route 916 with direct access to Lewis Farms and West Edmonton Mall, scenic walking trails, and shopping at The Marketplace at Callingwood. A wonderful opportunity to own in a well-connected west Edmonton neighbourhood—welcome home! (id:42336)
RE/MAX River City
2005 Flycatcher Pt Nw
Edmonton, Alberta
Welcome to this almost 2100 sq. Ft (Main +Basement) beautiful Bungalow. The main floor delights a Master bedroom & Office with 9-feet ceilings, the living room has cozy electric fireplace, a powder & Laundry room. A Chef's Kitchen with Maple cabinets & adorned with stunning countertops & Pantry comes with all the appliances. Finished Basement comes with 2 bedrooms, a Bar, full bath and second Laundry area. House comes with AC & Garage Heater as an added convenience. Did I mention the two-tier Deck?? Yes, it’s included & so does the Final Grading of the house. So pack your bags and welcome to your new home. This remarkable home in Kinglet has it all. (id:42336)
Maxwell Polaris
12211 124 St Nw
Edmonton, Alberta
Exceptional investment opportunity! This 6-unit multi-family building offers strong rental potential and long-term growth. Each unit features modern layouts, durable finishes, and separate entrances, ensuring tenant privacy and convenience. With a balanced mix of spacious 1- and 3-bedroom suites, the property is designed to attract both professionals and families. Ideally located near schools, shopping, and parks, the building provides consistent rental demand. A turnkey addition to any portfolio, this property is perfect for investors seeking stable cash flow and solid appreciation in one of Edmonton’s growing communities. Estimated Annual Cash Flow: $131,400 (id:42336)
Exp Realty
13 Meadowlink Ga
Spruce Grove, Alberta
Dressed to impress and FULLY FINISHED from top to bottom! This custom built Pacesetter home is packed with upgrades and boasts a unique 4 bedroom above grade floor plan + den. With over 2,600sqft PLUS a fully finished basement, this 5 bed 3.5 bath home feat. rich hardwood and vinyl plank flooring, granite counters - s/s appliances & heavy metal filter system in the kitchen, tray ceilings with LED lighting, walkthrough pantry, central A/C and a fully finished oversized (22x26) heated garage w/ man-door. Upstairs hosts 4 beds, laundry, bonus room and the spacious 14x15' primary with 5 pce ensuite and 12x5' walk-in closet. The newly dev. basement is bright & perfect for games night or the teenager in your family w/ 1 bed and a 3pce bath. Tastefully landscaped & bordering green space and a walking path you'll be able to take full advantage of your west facing backyard on your two tiered deck. Add in that you're steps away from MAJOR amenities & public transportation, this home is sure to check all the boxes! (id:42336)
RE/MAX Preferred Choice
229 Caledon Cr
Spruce Grove, Alberta
Looking for more space? This ORIGINAL owner, Coventry built home features a unique floor plan and boasts over 2,400 sqft above grade PLUS a fully finished basement w/ a custom dry bar. With a total of 6 bedrooms (5 above grade) & 3.5 bath there's more than enough room for a growing family looking for more room. This home is packed with upgrades and feat. an open concept main floor, durable vinyl plank flooring, quartz countertops throughout, s/s appliances, cozy reading nook with a double sided fireplace perfect for your morning coffee, motorized blinds, wrought iron railings, spacious bonus room, convenient top floor laundry and a generous primary bedroom complete with a sizeable walk in closet and a 5 pce ensuite incl. a deep soaker tub. Outside hosts a freshly landscaped front & backyard and a maint. free deck. Location is key as you're across the street from a pond w/ plenty of parking and steps away from schools, parks, Tri Leisure and Spruce Grove's major amenities! (id:42336)
RE/MAX Preferred Choice
2032 191 St Nw
Edmonton, Alberta
Discover the Sansa II Model—where refined living meets thoughtful design. Step into the welcoming foyer with a convenient coat closet, leading to a sunlit great room and open dining area. The rear L-shaped kitchen maximizes space and features quartz counters, an over-the-range microwave, Silgranit sink with window view, and ample storage with upgraded Thermofoil cabinets, soft-close doors/drawers, and a pantry. A discreetly located half bath near the rear entry opens to a spacious yard and parking pad, with an optional two-car garage. Upstairs offers an airy loft, laundry area, and a bright primary suite with walk-in closet and 4-piece ensuite with stand-up shower. Two more bedrooms with ample closets and a main 3-piece bath complete the floor. Enjoy 9’ ceilings on the main and basement levels, a separate side entrance, rough-in basement package, and brushed nickel fixtures—all part of the new Sterling Signature Specification. (id:42336)
Exp Realty
1706 Jubilee Lo
Sherwood Park, Alberta
JUBILEE LANDING...the premier mobile home community in Sherwood Park. Don't miss out on this 2004 Winalta built 18' single wide 1,368 sq.ft. 3 bedroom 2 full bath modular home. Interior features offer a very functional floor plan w/ vaulted ceilings, 2 spacious bedrooms or home office, and primary bedroom w/ 4pc. ensuite bath with soaker tub and seperate shower. Additional upgrades include newer roof shingles in 2021 and washer & dryer in 2024. Exterior amenities offer a new asphalt parking pad and a concrete driveway leading to a 14'x22' concrete parking pad for future garage possibilities. All this is conveniently located within a short commute for all your shopping needs, restaurants, and the Yellowhead Highway for the work drive. SIMPLY PUT...GREAT VALUE! (id:42336)
RE/MAX Elite
9911 170 Av Nw
Edmonton, Alberta
This home stays true to the age old real estate saying of location, location, location Tucked away just off 97th street you find the community of Baturyn. A beautiful place to raise a family. With 2 schools walking distance away plus multiple parks, daycare and recreation options. Easily access major commuter routes while avoiding the noise of them. Plus only blocks to major shopping centers and restaurants. Inside the home is filled with light from all the updated windows. A charming dining area compliments the kitchen space over looking the back yard. Plenty of room for family movie nights in the front living room. 3 good sized bedrooms and a newer full bathroom complete the main floor. Downstairs has the layout for a giant rec room and a full bedroom with plenty of storage. The double detached garage leaves space for everyone's vehicles or as a perfect hobby shop. A perfect renovation project, this house is ready for its next life and to become a home again. (id:42336)
Blackmore Real Estate
711 82 St Sw
Edmonton, Alberta
Welcome to this maintained DUPLEX in the highly sought-after ELLERSLIE Community, where comfort, convenience, and privacy blend effortlessly. This lovely home features a Front-Attached single garage and a bright, open-concept main floor. The SPACIOUS Living room, Centered around a Cozy Fireplace, flows smoothly into a modern kitchen and dining area—perfect for family gatherings and entertaining. A conveniently located half bathroom enhances the functionality of the main level. Upstairs, you'll find THREE generously sized bedrooms, including a primary suite with his-and-her closets and elegant finishes. The additional bedrooms offer flexible space for children, guests, or a home office, accompanied by a full bathroom. The FULLY FINISHED BASEMENT provides even more room, ideal for larger families or a recreational area. Step outside to a beautifully Landscaped backyard with a Private DECK—perfect for relaxing or hosting summer get-togethers. This home offers the perfect mix of style and space. (id:42336)
Maxwell Devonshire Realty
11126 132 St Nw
Edmonton, Alberta
This beautifully built, move-in-ready 5-bedroom, 4-bath home offers the perfect blend of style, space, and flexibility. Designed with an open-concept main floor that includes a full bath and a versatile office/bedroom—ideal for guests or multi-generational living. The chef’s kitchen features stainless steel appliances, quartz countertops, a large island, and custom cabinetry, flowing seamlessly into the bright living and dining areas. Enjoy upscale finishes throughout: luxury vinyl plank flooring, elegant tile work, an electric fireplace, LED lighting, sleek black hardware, and more. Upstairs offers generous bedrooms, while the legal side entrance to the fully finished basement provides incredible potential for a future suite or rental income. A private backyard and double detached garage complete the package. All this in a prime Inglewood location—just minutes from downtown, the river valley, schools, parks, shopping & major routes. A smart investment in a high-demand, central location. (id:42336)
RE/MAX Excellence
8719 182 Av Nw
Edmonton, Alberta
The Asset combines chic design with long-lasting quality. With 9' ceilings on the main & basement levels, a double attached garage, separate side entry, and LVP flooring throughout the main floor, this home feels open and refined. The welcoming foyer includes a coat closet for a clutter-free entry. A convenient 1/2 bath is located nearby. The stylish kitchen features quartz counters, an island with flush eating ledge, Silgranit undermount sink, built-in microwave, chimney-style hood fan, soft-close Thermofoil cabinets, and a spacious corner pantry. The great room with electric F/P and the bright nook enjoy abundant natural light from large windows and a sliding patio door leading to the backyard. Upstairs, the spacious primary suite includes a large walk-in closet and 3pc ensuite with tub/shower combo. A bonus room, 3pc bath, laundry area, and two additional bedrooms with ample closet space complete the home. Includes brushed nickel fixtures, basement rough-in, and Sterling’s Signature Specification. (id:42336)
Exp Realty



