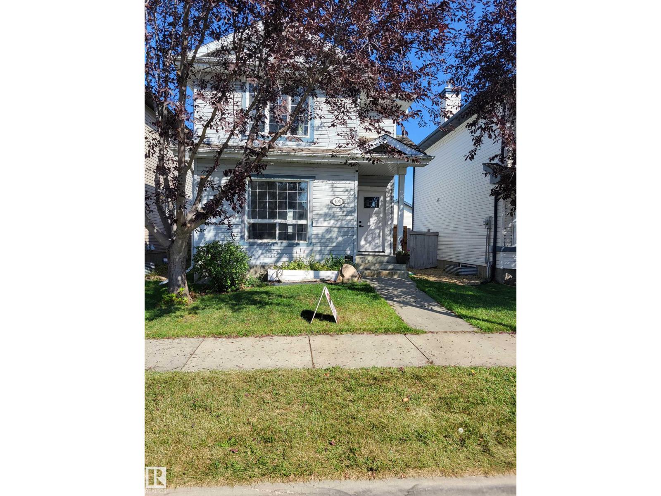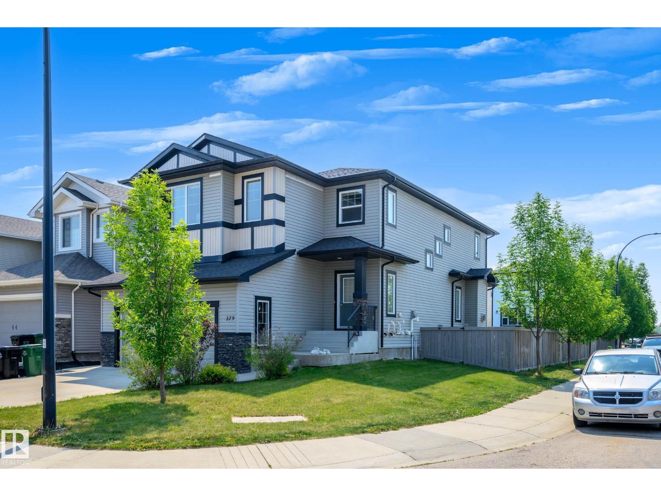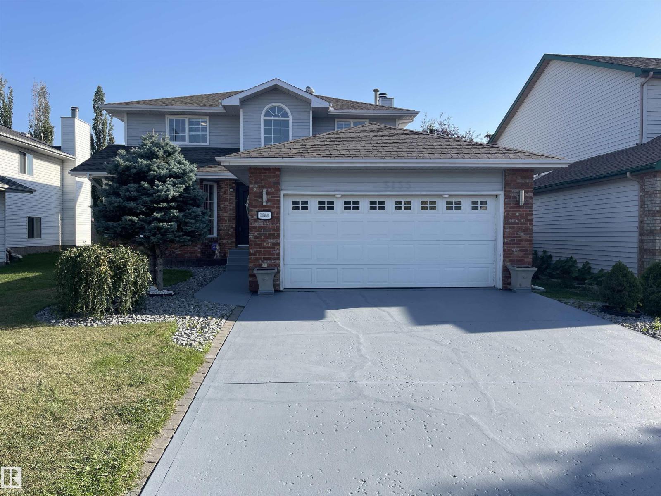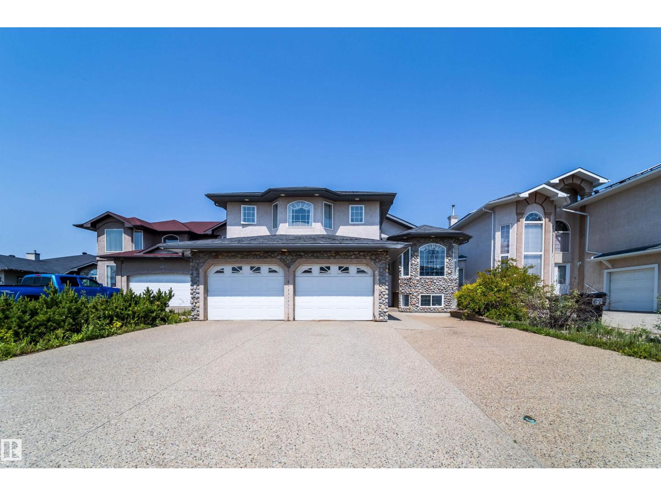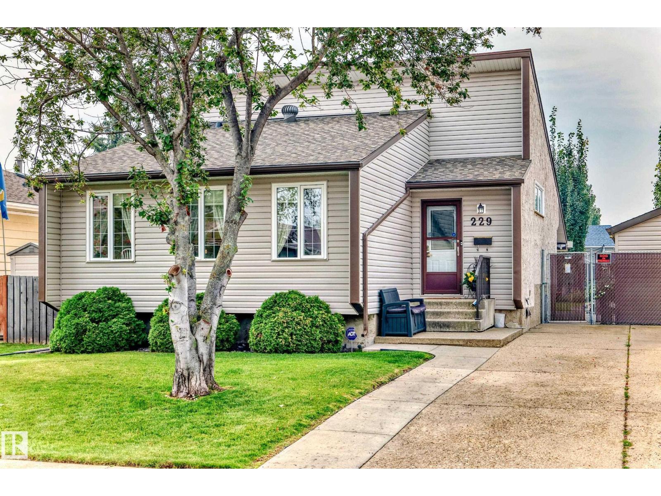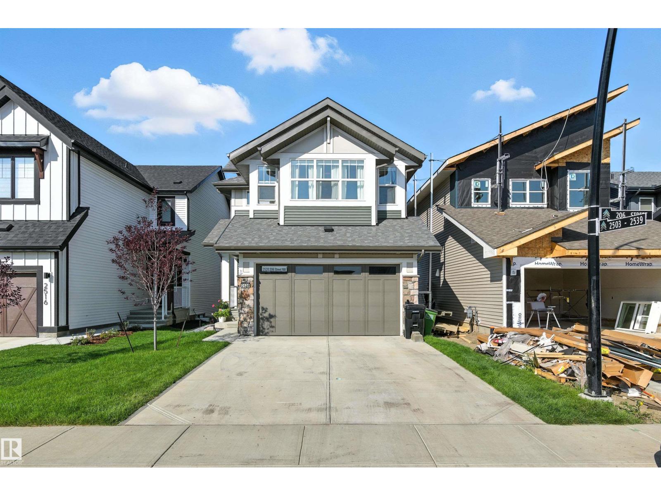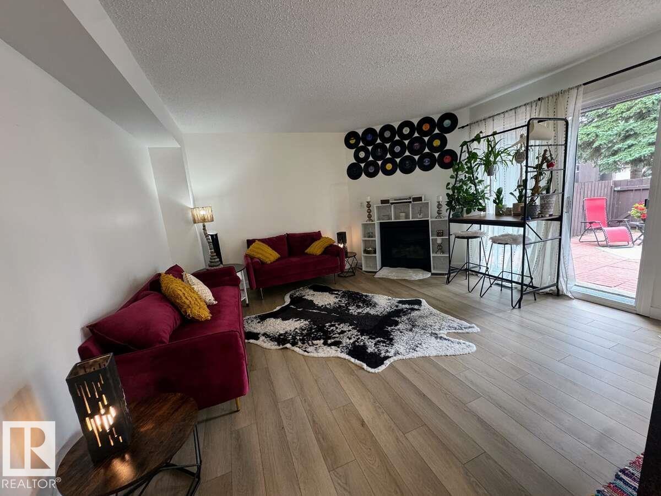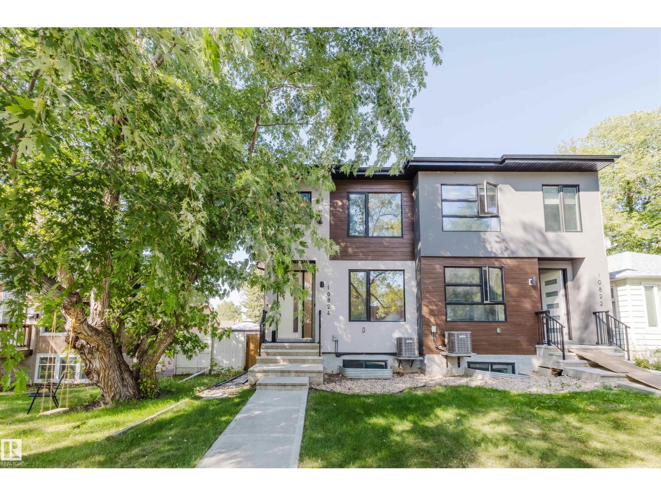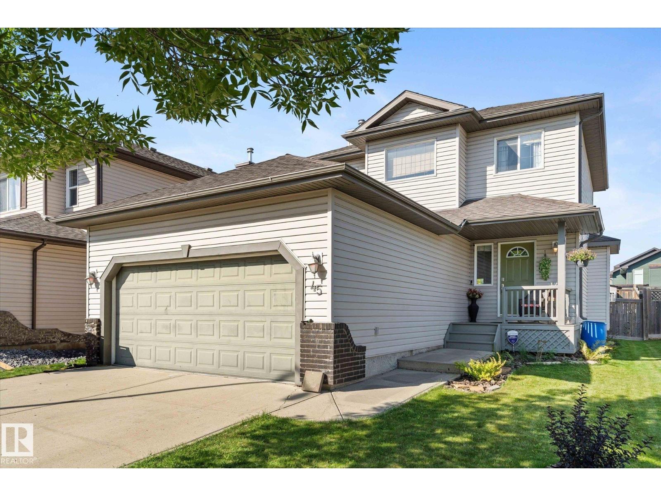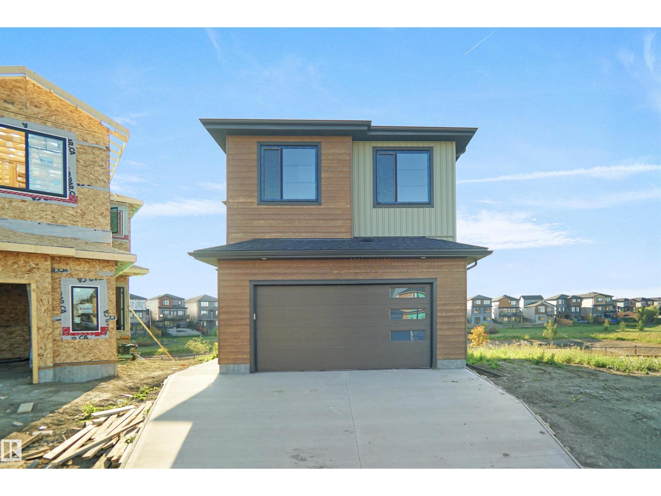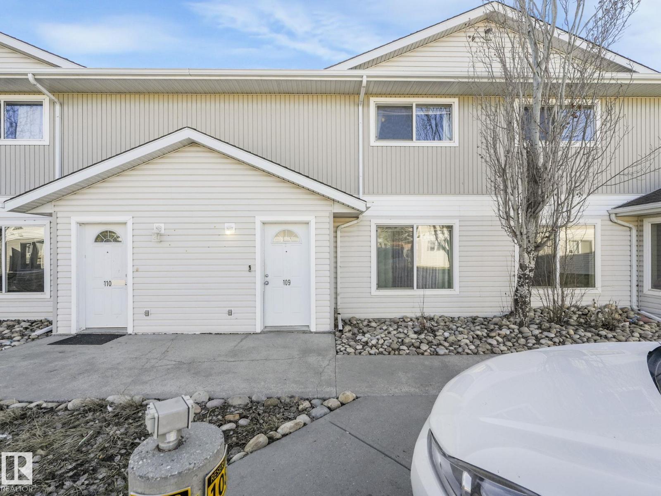408 Gibb Wd Nw Nw
Edmonton, Alberta
This 3 bedroom 2 bath family home is the perfect starter home.The huge entrance offers plenty of open space to greet your guests.The kitchen offers lots of counter space,a large pantry,white cabinetry with stainless steel look handles & new touch taps.There is a 2 piece powder room on the main floor for easy entertaining.The living room offers lots of space for entertaining, new base boards and moldings.The entrance has a new front door and new out door lighting.Upstairs the master bedroom features a huge walk-in closet,big windows, and soft upgraded carpets to keep your feet warm on those cold mornings.The 4 piece bathroom offers relaxing rain shower with new taps.The 2 and 3 bedrooms are perfect size.Downstairs is insulated and wired with two large windows just waiting for your personal touch.There is a massive hot water tank.The Phyn + system gives you piece of mind. Outside you will find fenced yard, double garage,dog run, hot tub, shed.The home also offers A/C, security system, &modern light fixture. (id:42336)
Maxwell Progressive
379 Reynalds Co
Leduc, Alberta
2,569 SQFT HOME sits on a MASSIVE CORNER LOT and features a LEGAL 2 BEDROOM BASEMENT SUITE. Enjoy AMPLE PARKING FOR GUESTS AND TENANTS, plus a LARGE DECK overlooking a HUGE BACKYARD — great for kids and outdoor living. The main floor boasts 1,163 sqft of open-concept space with 9' ceilings, large windows, a walk-in pantry, and abundant storage. Upstairs offers 1,406 sqft including a huge primary suite with a walk-in closet and 5-piece ensuite. You'll also find two sizable kids' rooms, a 4-piece bath, laundry room, and a large bonus room—ideal for movie nights or a play zone. The basement suite impresses with 9' ceilings and 900+ sqft of living space, including two large bedrooms, a full kitchen, spacious living area, private laundry, and two big storage rooms. It's perfect for extended family, a mortgage helper, or INCOME-GENERATING RENTAL. Bonus: this home comes with two furnaces and two hot water tanks for added comfort and efficiency! (id:42336)
Professional Realty Group
3155 36 Av Nw
Edmonton, Alberta
Welcome to this beautifully maintained former Jayman show home. Inside, you'll find a spacious layout with generously sized rooms and bedrooms throughout. The bright, open-concept kitchen is ideal for both everyday living and entertaining, and it overlooks a south-facing backyard that enjoys sunshine all day long. Upstairs you'll find the primary room is large enough to make into your own retreat and the remaining 2 rooms large enough to fit queen beds and room for furniture. The yard is a true retreat, complete with mature apple and plum trees that add beauty and charm. The partially finished Basement offers lots of space and not much room remaining to complete. This property boasts thoughtful touches and design features that make it stand out. Pride of ownership shines through every detail, this is a home that's been loved and cared for from day one. (id:42336)
RE/MAX River City
6928 164 Av Nw
Edmonton, Alberta
Discover this stunning walkout bi-level home backing directly onto the tranquil waters of the lake in the highly desirable Ozerna community. This well-maintained property boasts 3 spacious bedrooms, a cozy family room, and a formal living and dining area featuring soaring vaulted ceilings that create an open, airy feel. Enjoy your morning coffee on the upper deck, taking in the peaceful lake views that set the tone for a perfect day. The fully finished walkout basement is ideal for extended family or guests, offering 2 additional bedrooms, a second kitchen, a large recreation room, and a charming nook area that also captures breathtaking lake views. Step outside to a generous lower deck, perfect for entertaining or simply unwinding with nature as your backdrop. This unique home offers comfort, space, and a connection to the outdoors don’t miss this lakeside gem in Ozerna! (id:42336)
Maxwell Progressive
229 Warwick Rd Nw
Edmonton, Alberta
Gorgeous 4 level split with upgrades to kitchen, bathrooms, flooring and much more! 3+1 bedrooms, 2 bathrooms and upgraded appliances. 1957 square feet of LIVING AREA. flooring and huge covered back patio with cement patio and no maintenance window trims door trims etc. with pond and beautiful landscaping. Garden shed and shop (10 x 18 feet insulated) with power and space heater. Central air and inground sprinkler system. Comes with reverse osmosis, garburator and built in UV air purifier. Carpet tile in lower bedroom and in 4 th level laundry and work shop. Windows replaced 5-7 years ago. WALKOUT BASEMENT This home is truly a pleasure to show and someone is going to get a show stopper!! Custom renovations by Robs Renovations.... (id:42336)
Royal LePage Arteam Realty
3537 11 St Nw
Edmonton, Alberta
**SOUTH EDMONTON**TAMARACK**FIRST TIME HOME BUYERS**INVESTORS**ALERT** FULLY FINISHED BASEMENT **This charming Edmonton gem is designed for modern living and effortless convenience. Imagine cooking in your functional kitchen, equipped with a fridge, stove, microwave, and hood fan, while the adjacent dining area awaits family gatherings. Upstairs, retreat to the spacious primary bedroom with a private ensuite, while two additional bedrooms offer comfortable space for all. The incredible lower level features a huge rec room perfect for movie nights a full bathroom, and a handy laundry room with washer/dryer hookups. Location is everything! Top rated schools, fantastic shopping, and a beautiful park with a playground are just steps away. With excellent public transit at your doorstep, your downtown commute is a breeze. This is more than a house; it’s your gateway to a vibrant, connected lifestyle. (id:42336)
Nationwide Realty Corp
2520 206 Street Nw Nw
Edmonton, Alberta
This fabulous & IMMACULATELY kept home, located in the upscale community of Uplands, is available for immediate possession!! Beautifully designed by Jayman, featuring 5 levels of living space with an open concept feel. The kitchen, with stainless steel appliances, walk in pantry & large windows and deck overlooking the pond is perfect for entertaining or watching the sun set! The primary bedroom is truly a show-stopper, oversized with a generous walk-in closet and 5 piece ensuite bath-functionality truly meets elegance. The top level is a perfect for kids/teens, with bonus area, and 2nd & 3rd bedroom, laundry room and 5pc bath. The walkout basement is perfect for suite development, with 10ft ceilings, and large windows that make the space feel open and bright! Garage is insulated & wired for electric car charging. There are also 10 solar panels on the roof. Don't miss out on this amazing property!! (id:42336)
RE/MAX Elite
2419 142 Av Nw
Edmonton, Alberta
For more information, please click on View Listing on Realtor Website. Move-in ready and freshly updated! Renovations completed Dec 2023 with modern finishes, this 3-bed, 1.5-bath townhouse offers high-end vinyl plank flooring, updated kitchen and baths, and a brand new furnace (2024) with on-demand hot water. Features include central vac, garburator, gas fireplace, walk-in closet, and an unfinished basement with laundry and storage. Enjoy a fenced backyard, attached single garage plus visitor/street parking. Well-managed complex with recent upgrades to windows, doors, roof and road, with fences next and reserve fund in place. Fantastic location: steps to Hermitage Park, trails, river valley, schools, Henday, and directly behind an elementary school with a huge field. Close to shops, groceries, and transit. Home inspection (2023) available. Wired for Telus Fibre. Stylish, comfortable, low-maintenance living with space to make it your own! (id:42336)
Easy List Realty
10824 66 Av Nw
Edmonton, Alberta
Welcome to this well-appointed Half Duplex home in the desirable Allandale w/ a TWO bedrooms LEGAL basement suite. Sitting on a tree-lined quiet street, this air conditioned home in MINT condition will check all your boxes! Contemporary design & finishes w/ 9' ceiling & wide-plank engineered HW on main floor; SOUTH facing living room connects to a spacious formal dining room. Sleek kitchen has TWO tone ceiling height cabinets, B/I Oven & microwave, canopy hood fan, quartz countertop & large center island. Upstairs primary bdrm has a 5pc ensuite w/ his/her sinks, soaker tub & a standing shower, TWO more good sized bdrms, a 4pc main bath & laundry. Legal basement suite is your mortgage helper w/ kitchen, a living/dining area, TWO bedrooms, a full bath & a laundry set. Beautifully landscaped low maintenance backyard w/ a cedar deck, large paver patio & a double detached garage. Located close to Allendale School & easy access to UofA and this is a RARE find & feature-loaded home awaiting for you! (id:42336)
Mozaic Realty Group
45 Lamplight Dr
Spruce Grove, Alberta
Welcome to this beautiful 2-storey home in Legacy Park! The spacious main floor features a bright, open layout with laminate flooring, a cozy gas fireplace, and a large kitchen with maple cabinets, an island, and ample counter space. The sunny dining nook leads to a big deck and fully fenced backyard. A 2-piece bath and laundry room complete the main level. Upstairs offers a large primary suite with walk-in closet and private ensuite, plus two more generous bedrooms and a full bath. The newly finished basement includes a great rec room with built-ins and an electric fireplace, a 4th bedroom with French doors—perfect for a home office or gym—and an additional 3-piece bath. This home has everything you need! (id:42336)
RE/MAX Preferred Choice
11 Trill Pt
Spruce Grove, Alberta
Direct Backing To POND, open to above, WALK OUT home features 4 bedrooms, 3 baths , SPICE KITCHEN, a bonus room & study nook. The main floor boasts luxury vinyl plank flooring, a versatile bedroom with Full Washroom, a spacious family room and cozy fireplace. The modern kitchen and a SPICE KITCHEN are designed for both cooking and entertaining, complete with high-end cabinetry, quartz countertops, a large island, stainless steel appliances, and a pantry. A bright dining area with ample natural light is perfect for gatherings, while a convenient full bath completes this level. Upstairs, the primary suite offers a 5-piece ensuite and a spacious walk-in closet. Two additional bedrooms, a full bath, study table, a bonus room, and a laundry room provide plenty of space for the whole family. The unfinished WALK OUT basement comes with a separate entrance, offering endless possibilities for customization. Add. Features:Deck,Wireless Bluetooth Speakers, Gas Hookup for BBQ (id:42336)
Exp Realty
#109 180 Bridgeport Bv
Leduc, Alberta
This freshly painted, charming 2-storey townhome offers a wonderful balance of space, comfort, and functionality. As you step inside, you’ll be greeted by a spacious living area that invites you to relax, host, and make lasting memories. The bright white kitchen flows seamlessly into a large laundry room with bonus storage, making everyday living both easy and efficient. Large patio doors fill the main floor with natural light and open onto your outdoor space. A convenient 2-piece bathroom completes this level. Upstairs, you’ll find three generously sized bedrooms, each with ample closet space, including a primary bedroom with a walk-in closet—and a well-appointed 4-piece bathroom designed to meet the needs of a busy household. Nestled in a welcoming, family-friendly complex, this home places you close to schools, parks, shopping, and transit. (id:42336)
Real Broker


