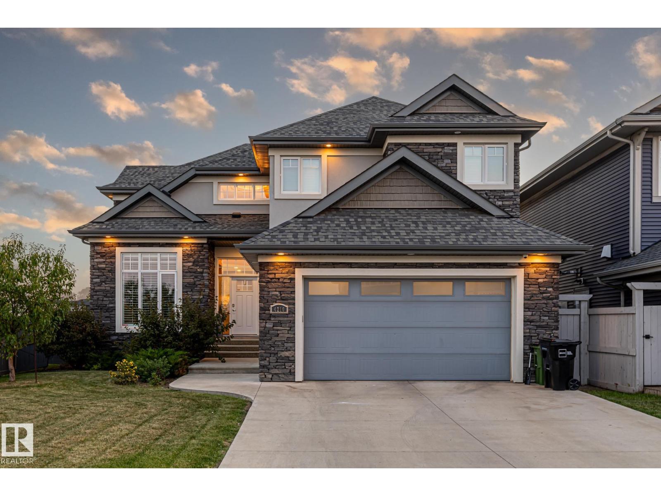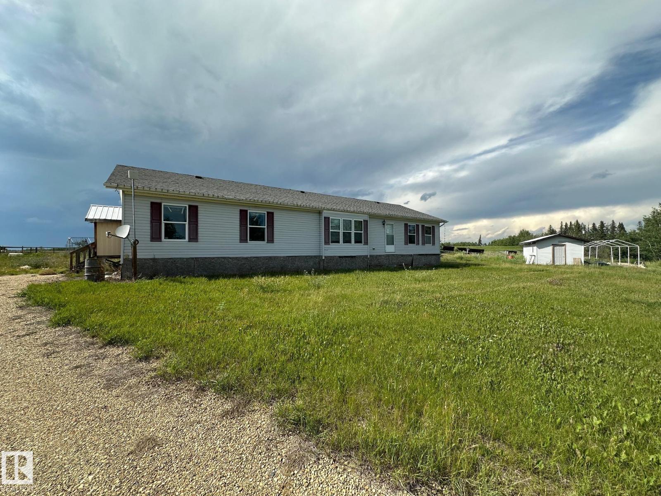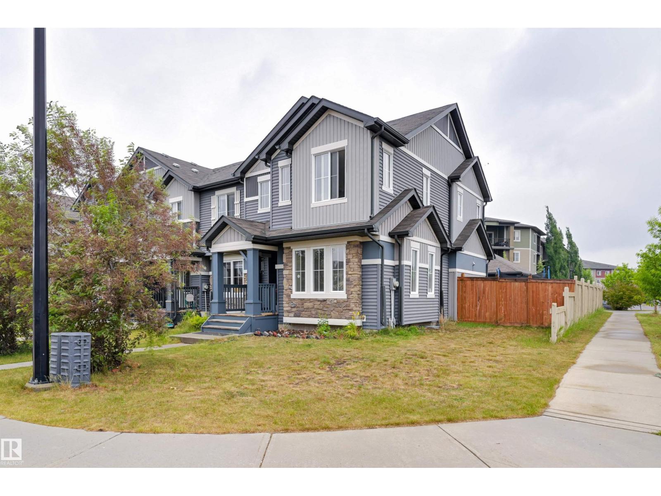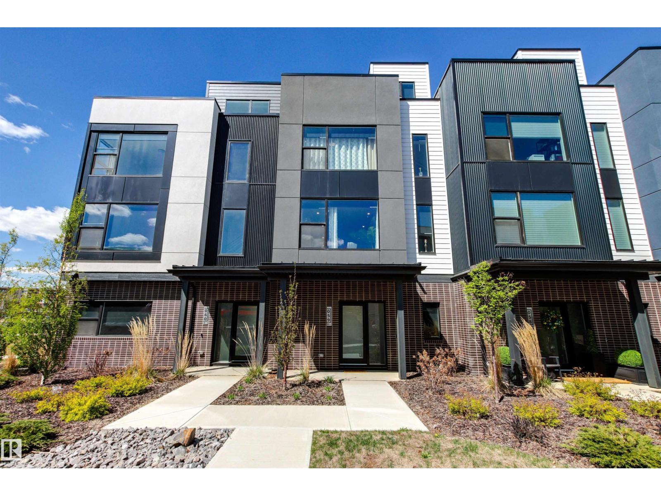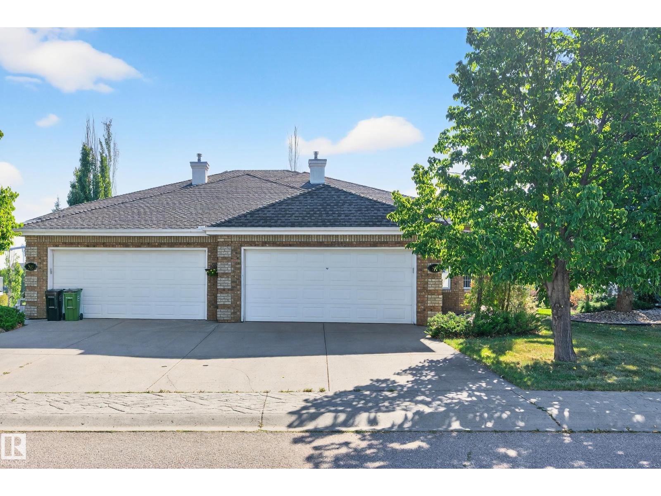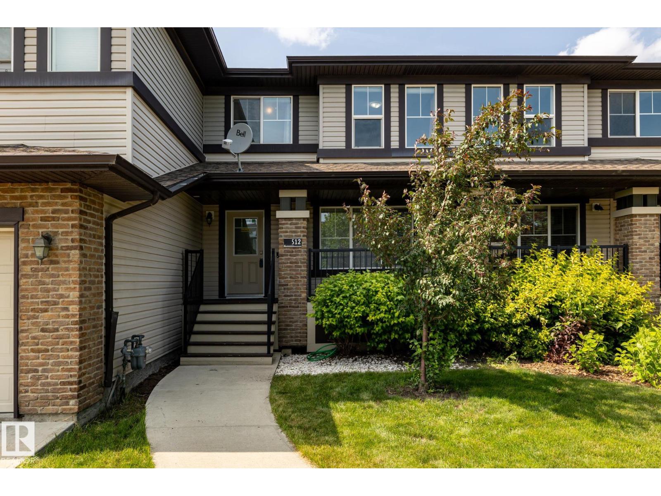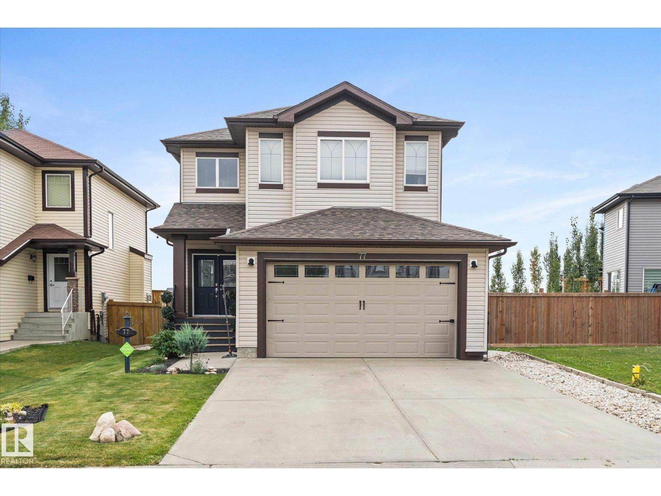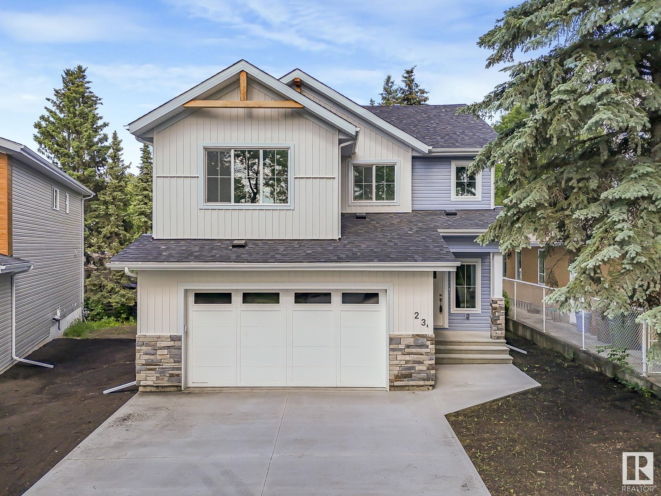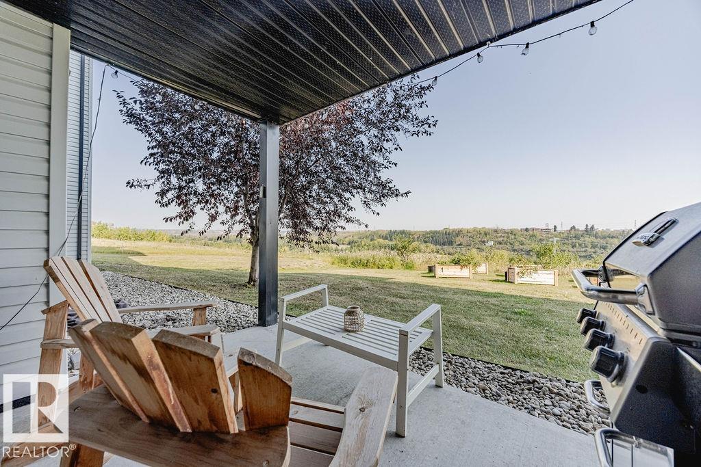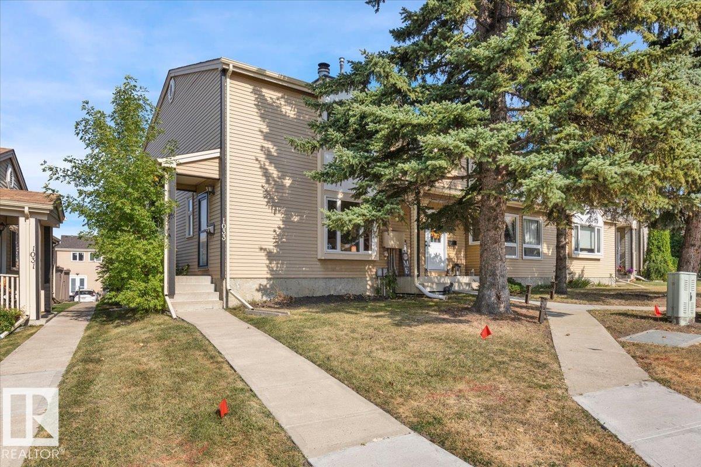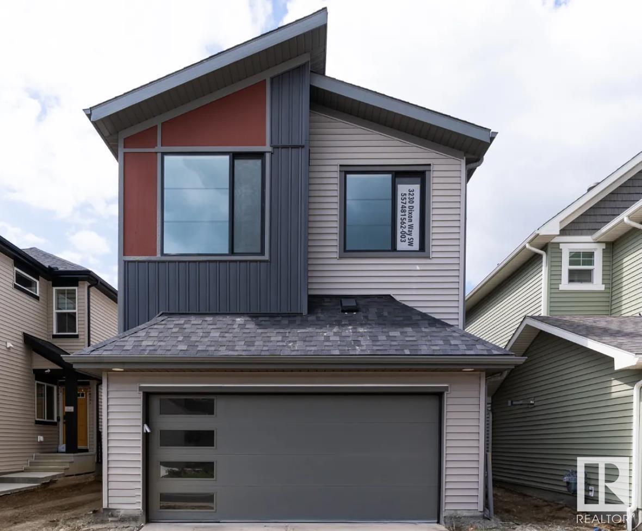4210 Veterans Wy Nw
Edmonton, Alberta
Style & elegance welcomes you to this luxurious former “lottery” home backing the lake& green space,in the prestigious community of Griesbach.With a modern colour palette,this home has all the upgrades you can imagine.The stunning open layout features a designer kitchen w/upgraded chef’s appliances,high-end cabinets,quartz& walk through pantry.The living room has hardwood floors(extending through)& a cozy gas fireplace.There is a front den,foyer,2pc bath+mud room.The primary retreat boasts a balcony w/views of the lake,a 5pc spa ensuite+custom walk-in closet(w/access to the laundry room).The second level is complete w/a media room,two spacious bedrooms& a 4pc bath.Enjoy the beautifully landscaped southwest facing backyard w/$95K in upgrades,including a heated outdoor room(w/hot tub,lounge area&TV),concrete pad&oversized composite deck.Upgrades:Cabinets,Coffered Ceilings,Lighting,LED Shower,Custom Window Shutters,Finished Heated Oversized Garage(w/EV),A/C...The list is endless!Welcome to your dream home! (id:42336)
Maxwell Progressive
50566 Rr 220
Rural Leduc County, Alberta
Great location on this 15.87 acre property. Inside the modular home there are 3 bedrooms, 2 full bathrooms. Big entry with lots of room for storage, laundry, 4 piece main bathroom, 2 bedrooms on this side of the house. The main living area is huge with a massive living room, dining room and kitchen with lots of cabinets, large island, sink under the window looking out back. The primary suite is large with lots of bright windows. The ensuite features a big tub, separate shower and plenty of counter space and storage. There are numerous out buildings and potential for horses. Easy commute to hiway 21, Sherwood Park, Beaumont and south Edmonton. (id:42336)
Royal LePage Noralta Real Estate
1807 52 St Sw
Edmonton, Alberta
NO CONDO FEES -Located in the vibrant community of Walker, this end unit townhouse sides onto a beautiful greenspace with direct access to walking trails. The open-concept main floor features a bright living area that flows into the kitchen with a large island, pantry, & a dining nook overlooking the deck & backyard—perfect for family living. Enjoy the convenience of main floor laundry, a back entry with mudroom space, & a 2-piece powder room. Upstairs, the spacious primary suite offers a walk-in closet & a 4-piece ensuite. Two additional spacious bedrooms (second with walk-in closet) & a 4-piece bath. The unfinished basement provides space for a future 4th bedroom and rec room, or two additional bedrooms plus a full bath (rough-in plumbing in place). A double detached garage completes the package. Located just down the street from all major amenities, walking distance to schools & parks, & with quick access to the Henday & Whitemud. A fantastic opportunity in an even better community. (id:42336)
RE/MAX Excellence
#59 5 Rondeau Dr
St. Albert, Alberta
This contemporary 2 bedroom/2.5 bath townhome offers 1,482 square feet of luxurious living space, numerous upgrades and even a ROOFTOP TERRACE! The sunny, spacious main floor with 9-foot ceilings, upgraded kitchen (appliances, extra cabinetry, coffee/beverage bar), elegant dining area with balcony, bright open great room & 2 pc powder room provide a wonderful entertaining space. The upper floor with dual primary bedrooms, each with a spa like ensuite & large closet is perfect for retreating to after a long day. The convenient laundry area is also on this level. A private rooftop terrace which provides an incredible space for relaxing or entertaining, offers expansive views of the surrounding community, Big Lake & STUNNING SUNSETS. Enjoy other upgrades such as central A/C & custom window coverings, throughout. The color palette of soft white & pewter tones paired with organic wood grain accents, create a TIMELESS look. Close to many St. Albert amenities & quick, easy access to Edmonton. (id:42336)
RE/MAX Elite
11734 87 St Nw
Edmonton, Alberta
Attention Investors! This corner side Bungalow offers 1052.29 sq with 3 bedrooms, 2 full baths and an unfinished basement, a convenient double detached garage. Additionally, you will have ample space for storage and parking. With two new front windows, this bungalow offers a spacious laundry room and a separate entrance with access to the basement,the water tank is 11 years old. The furnace 13 years old, new fridge, new stove, the main bathroom has a new sink, toilet and tub, 25 years old shingles, new paint, new Vinyl flooring, washer and dryer one year old. Situated on a massive lot approximately 33 x 166 ft., whether you envision this as your ideal residential or a strategic location for your business, the opportunities are boundless. Enjoy proximity to NAIT, retail & more amenities. Walk to LRT, parks & Downtown & with just a 10-minute drive to the University, Royal Alexandra Hospital & Rogers Place, you'll experience the best of urban living! (id:42336)
RE/MAX Excellence
307 Tory Vw Nw
Edmonton, Alberta
RARE WALKOUT BRASS III bungalow with INCREDIBLE VIEWS in Terwillegar Gardens!! 1500+ sqft AND a FULLY FINISHED basement, BRAND NEW furnace AND Central AC! Mainfloor offers 9ft CEILINGS, spacious kitchen w/ large center island, SS appliances, corner pantry, & PLENTY of cabinet/counterspace. Living room has a cozy 3 sided GAS FP and is surrounded with large windows bringing in tons of natural light. Large primary bedroom, space for all your furniture and also has a walk-in closet. Ensuite w/separate soaker tub & W/I shower. 2nd bedroom/office/den, 2 pc bath, and laundry complete the main level. Fully finished basement offers a huge rec room/family room, massive bedroom, 4pc bath & all the storage space you need! QUALITY BUILT and low maintenance living. Perfectly located to all amenities just steps away. Excellent retirement home on a beautiful and quiet street. RARE opportunity. (id:42336)
RE/MAX Elite
512 Chappelle Dr Sw
Edmonton, Alberta
Welcome to the lovely Creekwood community in Chappelle. This Rohit Mackenzie Model, has over 2000 sf of living space. Built in 2011 features 3 bedrooms, 3.5 baths, fully finished basement, bonus & recreation room & rear attached single garage. Stepping through the main entrance you are welcomed by the warm chocolate hardwood that stretches the entire main floor. This Open Concept showcases Living room, Kitchen with S/S appliances, NEW Dishwasher 2025, New Pendent Lighting 2025, eating area with patio doors leading to private deck, 2 pc bath & NEW paint on Main & Upper floors 2025. Upstairs you will find a cozy bonus room with NEW laminate flooring 2025, primary bedroom with 4pc ensuite & walk-in closet, 2 additional generous sized bedrooms, 4pc bath, & laundry room. The fully finished basement offers a recreation/flex room with dry bar & quartz countertop, office & 4 pc bath. Located near parks, trails, schools, shopping, golf, Anthony Henday & so much more. A great place to call home!!! (id:42336)
Maxwell Challenge Realty
77 Spruce Ridge Dr
Spruce Grove, Alberta
Beautiful 5 bedroom 2 storey walkout home in desirable Spruce Ridge backing directly onto the pond. With over 2100 sq ft of living space this home offers 4 bedrooms upstairs plus a main floor bedroom perfect for guests or a home office. The open concept main floor is bright and functional with plenty of room for family living. The walkout basement is unfinished offering the opportunity to add more bedrooms or finish to suit your needs. A spacious bonus room upstairs adds extra living space for large families. The primary suite is generously sized and thoughtfully separated for added privacy. A double attached garage adds convenience and the incredible landscaping front and back truly sets this home apart. Located close to schools parks and walking trails this is a rare opportunity in a fantastic family friendly community. (id:42336)
RE/MAX Preferred Choice
23a Sable Cr
St. Albert, Alberta
This stylish two-storey home blends comfort and function with thoughtful design. The main floor offers an open-concept great room with a gas fireplace, a spacious kitchen with granite counters, wood cabinets, a walk-in pantry, and direct access to a large backyard deck. A mudroom connects to the insulated, drywalled double garage, and main-floor laundry adds convenience. Upstairs, you'll find three bedrooms, a four-piece bathroom, and a bright bonus room ideal for movie nights or a play area. The primary suite features a walk-in closet and private ensuite with soaker tub and separate shower. Finishes include custom maple railings, brushed nickel fixtures, white doors and trim, neutral paint, hardwood laminate flooring, and plush carpet. The basement is framed and insulated, ready for your finishing touch. Close to all amenities. New Home Warranty (1-2- 3 - 5 - 10 years). (id:42336)
RE/MAX Professionals
#154 1196 Hyndman Rd Nw
Edmonton, Alberta
Unobstructed view forever! This 2-bedroom, 2-bathroom condo boasts an inviting, spacious layout with a beautifully renovated main bathroom and updated laundry room featuring new water lines. Enjoy the convenience of secured assigned storage located directly across the hall, plus two titled parking stalls—one underground and one above ground. The building itself is meticulously maintained and continually upgraded. Recent improvements include refreshed common areas with new paint and flooring, recirculation lines replaced throughout, and a modernized entry and intercom system. (id:42336)
Maxwell Devonshire Realty
1033 Village Dr
Sherwood Park, Alberta
Tucked away on a quiet street in Sherwood Park, is this ENHANCED END UNIT townhouse. Renovated to look like a European, Victorian style condo, this home is truly unique. Step inside the unit to find a spacious living/ dinning room w/ new porcelain tiles & light fixtures. The wood burning fireplace is perfect for the cold nights ahead. The kitchen has NEW floor to ceiling cabinetry, new stainless steel appliances (Including a fridge w/ a water dispenser & an induction stove), new pot fillers, touch sensors on the kitchen faucets & quartz countertops. Upstairs you’ll find 2 bedrooms, & a primary room that can fit a king bed! The 5pc bathroom upstairs has a new soaker tub, glass shower, double sinks, & a new toilet! The basement is partially finished. Other features: main floor laundry, A/C, water softener, new carpet upstairs, freshly painted, new dimmers for living room/ kitchen, new light fixtures, new landscaping in the backyard & a restored deck! (id:42336)
Maxwell Polaris
3230 Dixon Wy Sw
Edmonton, Alberta
Step into The Eiffel, a stunning 2,076 sq. ft. home designed for modern living. With 4 bedrooms, 3 bathrooms, side entry, and a variety of functional spaces, this home blends style and versatility effortlessly. The main floor features a bedroom, perfect for a home office, playroom, or additional living space. The open-to-above design in the great room creates a bright, airy atmosphere, enhancing the home’s spacious feel. The kitchen flows seamlessly into the dining and living areas, making it ideal for entertaining. Upstairs, a spacious bonus room offers additional relaxation space, while the primary suite boasts a luxurious ensuite and walk-in closet. Two additional bedrooms and a full bathroom complete the second floor, providing comfort for the whole family. (id:42336)
Century 21 Leading


