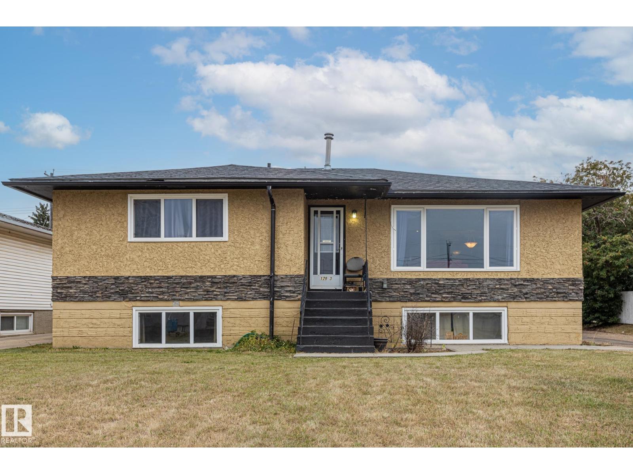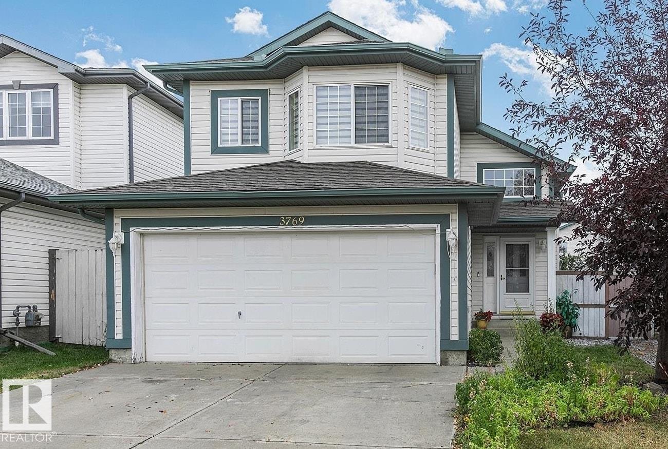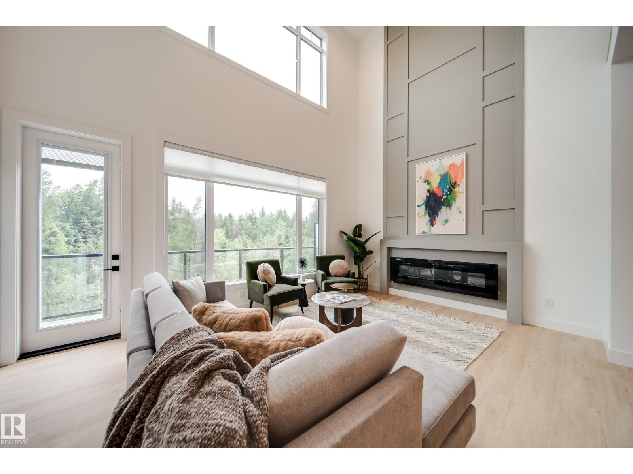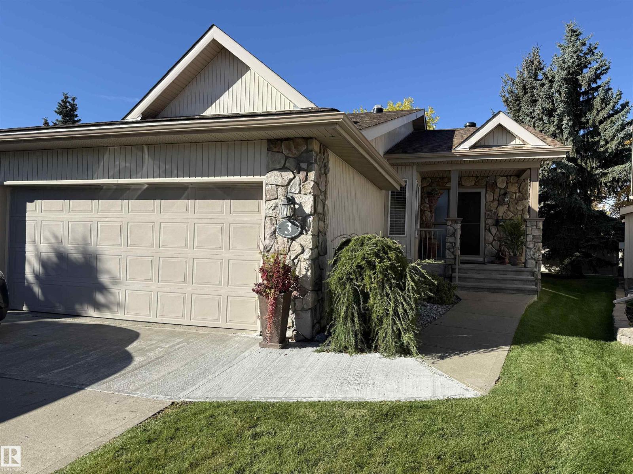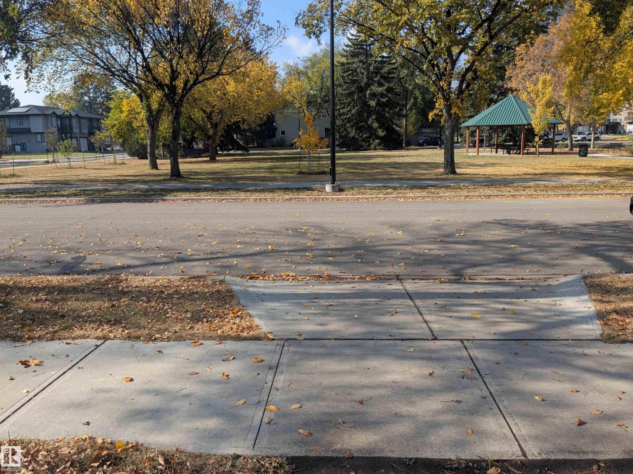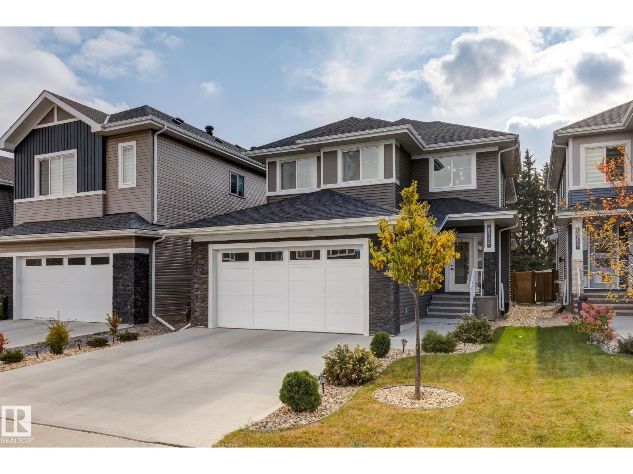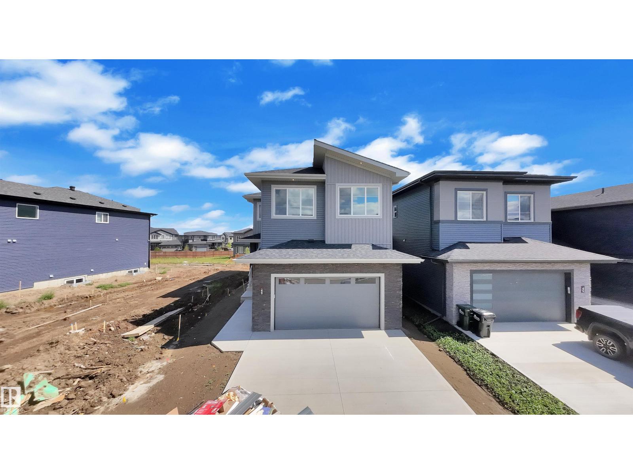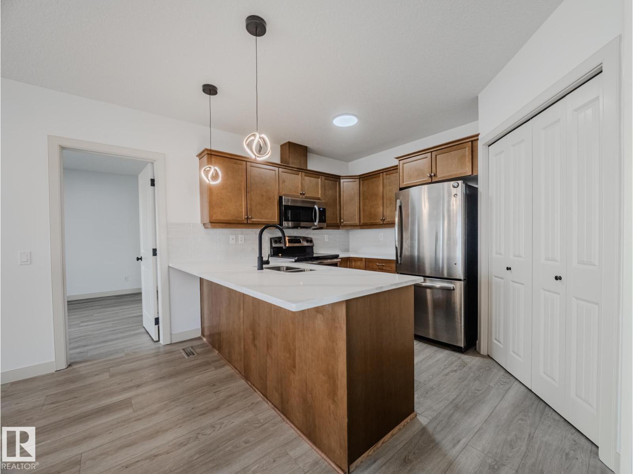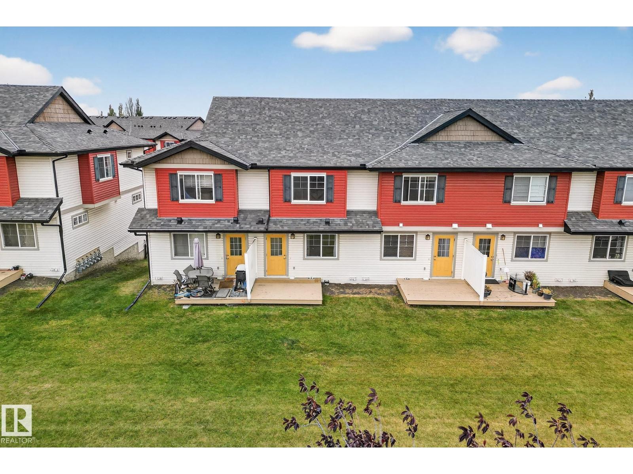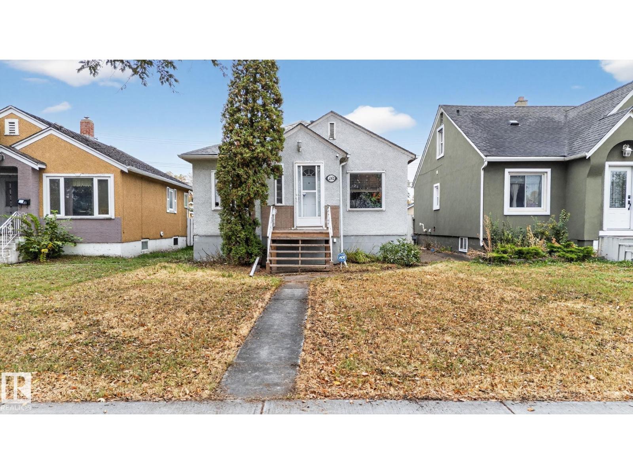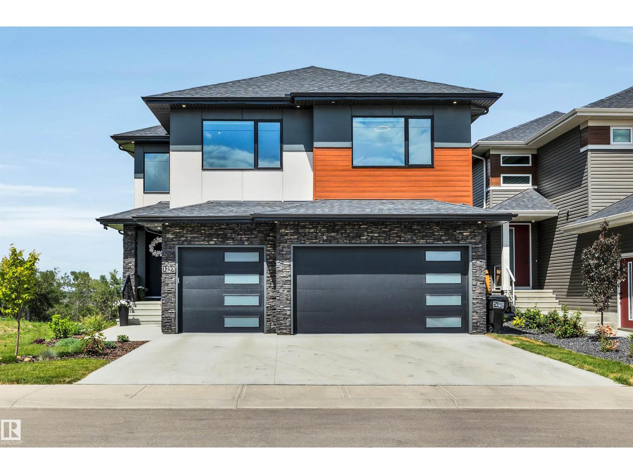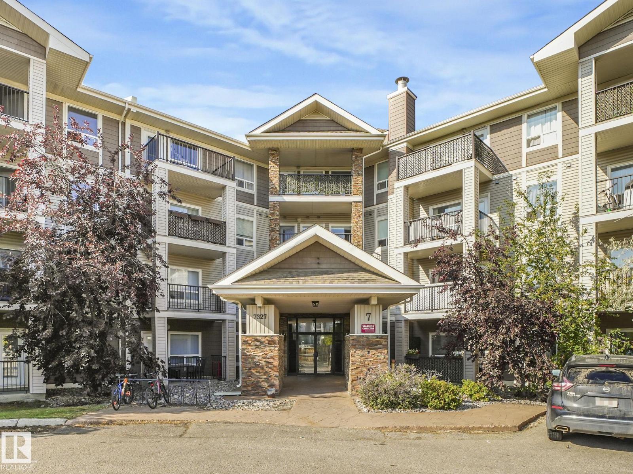12903/12905 96 St Nw
Edmonton, Alberta
RARE FIND in Killarney! This beautifully upgraded up/down duplex is perfect for extended families or INVESTORS. Sitting on a large lot in a mature neighborhood, this home offers 2 self-contained suites with private SEPARATE entrances, separate electrical panels, 2 furnaces, and separate laundry. Recent upgrades include newer windows, furnaces, HWT, and shingles—move-in ready with peace of mind. The bright main floor features a spacious living/dining area, updated kitchen with granite counters, stylish stone accents, and 3 bedrooms including a primary with its own ensuite. The lower suite offers an oak kitchen, 2 bedrooms, living room, office, and full bath. Each unit has their own double, HEATED, detached garage, privately partioned, with their own overhead doors. Enjoy the large fenced yard with patio, plus easy access to schools, parks, and major shopping. A versatile property with style, function, and income potential! (id:42336)
3769 23 St Nw
Edmonton, Alberta
CARED FOR BI-LEVEL HOME WITH 2ND Kitchen setup in Basement. 5 Bedrooms, 3 Full Bathrooms. Main Floor includes Kitchen with Granite Counters, White Cabinets, Stainless Steel Appliances, & Skylight. Vaulted Ceiling throughout, “Open Concept” Dining & Living Room space with Gas Fireplace & tonnes of natural light. Primary Bedroom has walk in closet, and 4 pce Bath. Other UPGRADES include Roof Hot Water Tank, Furnace, Laminate Floor, Window Coverings. Basement includes 2 Bedrooms with 2nd Kitchen, Laundry Room with Storage, Washer, Dryer & Full Sink. Backyard is fully landscaped with large deck, storage shed, apple tree, garden area. Double Attached Heated GARAGE! Located near schools, shopping, restaurants, and quick access to Whitemud & Henday. (id:42336)
#21 20425 93 Av Nw
Edmonton, Alberta
Introducing “Luxury Greens” by Spectrum Homes – a premium, executive-style WALKOUT half-duplex bungalow in sought-after Webber Greens! Backing green space, this custom built home designed by CM Interior Designs showcases resort-style living with 10' ceilings, 8' doors, and an open concept layout. The main floor offers 2 bedrooms, 2 full baths, laundry, and a dream kitchen with waterfall island, walk-through pantry, spice racks, garbage pullout, and upgraded appliances. Enjoy the bright living room with massive windows, fireplace, window coverings, and soaring open-to-below ceilings. The primary suite is a retreat with spa-inspired ensuite featuring a freestanding tub, tiled shower, dual sinks & walk-in closet. Upper loft includes built-in wet bar and 2nd fireplace. Fully finished walkout basement features a large rec room, 3rd fireplace, 2 bedrooms, full bath & wet bar. Finished garage w/ 220V EV charger, zoned A/C, WiFi LED gem lights, & exposed aggregate driveway complete this incredible home! (id:42336)
#3 925 Picard Dr Nw
Edmonton, Alberta
The search is over! If you've been looking for a mint condition 45+ adult living half duplex in The Shores...LOOK NO FURTHER! This has always been a very desirable complex and rarely does one come up for sale. Features of this incredibly well kept 4 bedroom unit include such things as sun-soaked living areas, gleaming hardwood flooring, newer lighting, newer railings, newer appliances, newer hot water tank, granite counter-tops, 2 fireplaces, main floor laundry, a beautiful dining area, a F-Fin basement, central A/C, a double attached garage, big bedrooms and a ton of storage. If that's not enough, this one is also conveniently situated across from visitor parking for when the family pops by and is just across the street from the park in Potter Greens. Take the grandchildren to the playground, the ice rink or just kick the ball around in the field. This one is also very close to Henday, Whitemud, Costco, the River Cree, all sorts of shopping and just a pitching wedge from the golf course! (id:42336)
11207 128 St Nw
Edmonton, Alberta
Now is the time to buy and plan to build next spring. Located in the highly desirable community of Inglewood, just a few blocks from downtown. The perfect lot, situated on a quiet street directly across from John A. Norris park. With a west facing front yard, this full sized lot measures 40 feet wide by 140 ft deep. Walking distance to vibrant 124st with many shops, trendy restaurants and other amenities. The existing house has already been removed and remediated so you are left with a blank canvas to design whatever suits your needs. (id:42336)
16311 34 Av Sw
Edmonton, Alberta
Welcome to this 2,200 sq ft 2-storey home in the new community of Ridgecrest! Meticulously maintained and showing like new, this home boasts an open-to-above foyer, main floor den, bright white kitchen with a walk-in pantry, and a living room with a striking stone feature wall and electric fireplace. Off the dining area, step out to a spacious deck overlooking your fully fenced, landscaped, south-facing backyard. Upstairs you’ll find laundry, 3 bedrooms—including a generous primary suite with 5-piece ensuite and walk-in closet. Two additional bedrooms are well-sized with closets featuring MDF organizers. The basement is unfinished, ready for your personal touch. The oversized double attached garage includes a tandem bay—ideal for a workshop, sports gear, or extra storage. Ridgecrest offers ravine walking trails, nearby shopping, and public transportation just minutes away! (id:42336)
49 Cerbat Cr
Sherwood Park, Alberta
Welcome to this stunning 4-bedroom, 3-bathroom home in Cambrian, where modern elegance meets everyday comfort. Enjoy bright and airy living spaces filled with natural light, a chef's kitchen with sleek cabinetry and walk-through pantry, and a cozy fireplace in the open-concept living area. The main floor features a convenient BEDROOM and BATHROOM, while upstairs, find a serene primary suite with a luxurious 5PC ensuite and expansive walk-in closet. Two Generous Sized BEDROOMS shared common 3PC Bath. Additional highlights include a bonus room, top-floor laundry, and a beautifully sized backyard with future deck perfect for outdoor gatherings. (id:42336)
#33 2565 Hanna Cr Nw Nw
Edmonton, Alberta
This is the best-priced property currently available in Haddow and delivers exceptional value with stylish updates throughout. Step inside and enjoy the freshly painted open-concept layout. The upgraded kitchen boasts new quartz countertops, modern tile backsplash, new lighting, and stainless steel appliances, all flowing seamlessly into the spacious dining and living areas. New LVP flooring enhances the main living spaces, complemented by new tile flooring in the kitchen and bathrooms for a sleek, modern finish. The generous primary bedroom offers a walk-in closet and a large ensuite—your perfect retreat. A second bedroom on the opposite side of the home makes for an ideal office or guest space. Downstairs, the partially finished basement has been drywalled and painted, creating a flexible space for storage, playroom, or extra living area. Plus, enjoy peace of mind with a brand new hot water tank. All of this with a low condo fee of only $250.72! (id:42336)
#36 3751 12 St Nw
Edmonton, Alberta
Spacious modern Tamarack townhouse backing onto a peaceful green space. Bright open-concept main floor with a large kitchen, maple cabinets, tile backsplash, and a generous island with eat-up bar, perfect for hosting friends or casual weeknight dinners. The bright living room features patio doors that open onto a sunny balcony. A 2-piece bath and mud room complete this level. Upstairs, you’ll find two oversized bedrooms both with their own ensuites, large closets and laundry room. Located in a quiet, well-managed complex, you’re just minutes from schools, shopping, parks, and the Meadows Community Rec Centre. Whether you’re a first-time buyer or downsizing, this is low-maintenance living in style. (id:42336)
11621 101 St Nw
Edmonton, Alberta
Charming 915 sq ft 3 bed 2 bath bungalow on a large (33 ft x 143 ft) lot that is zoned RF3 - great for re-development! Live close to Jasper Ave, NAIT, and MacEwan while enjoying the convenience of downtown living! The main floor offers hardwood flooring throughout, a bright kitchen with freshly painted cabinets, 2 bedrooms and a 4 piece bath. Separate entrance to the basement features a cozy family room, second kitchen, another bedroom, 3-piece bath and laundry area with sink. Recent updates include a new roof for added peace of mind. Enjoy a large fenced in yard with a new lower deck, plus a single detached garage and room to build a double if desired. Perfectly located just 5 minutes to the Royal Alex Hospital, Glenrose Rehab Centre and Kingsway Mall. (id:42336)
1293 Peregrine Tc Nw
Edmonton, Alberta
Custom Built Contemporary Masterpiece Hawks Ridge Undoubtedly the Finest Luxury Home, and Location in the Ridge. 4,185 Sq Ft of Total Development . 5 Bedrooms 5 Bathrooms. Light Bright Open Plan Main Floor Living Space. Living Room w/ Linear Fireplace . Master Top Chefs Gourmet Kitchen .Incredible Sized Granite Island, Professional Top Line Appliances Gas Range, Built in Oven, Microwave. Dining Area w/ Deck Overlooking the Lake. Entertainers Dream. Lets' Add in a Second Spice Kitchen on Main Fully Fixtured for you Culinary Magic. Glide up the Impressive Staircase to the 2nd level.Resort Style Primary Suite, 3 Additional Bdrms, Laundry. Walkout Basement Features 5 th Bdrm, Full Bath, / Gym Area Patio, Private Patio Access .All Top Line Finishings Throughout. 9' Ceilings Triple Paine Windows. L.E.D Lighting / Fixtures / Technicolor Valence in Living Rm.Smart Wired, Central Air. Hardie Board, Acrylic Exterior. Triple Garage. Walkway / Path Below Property Move-In Marvel 1293 Peregrine Terrace. (id:42336)
#7228 7327 South Terwillegar Dr Nw Nw
Edmonton, Alberta
Bright & Spacious 2 Bedroom, 2 Bathroom Condo in South Terwillegar! Well-maintained and move-in ready, this open-concept unit offers 2 spacious bedrooms on opposite sides for added privacy, including a primary suite with a walk-through closet and 4-piece ensuite. Enjoy the convenience of TWO titled parking stalls (1 underground, 1 surface), in-suite laundry (front -load machines), and a large storage room. Located within walking distance to shopping, restaurants, and public transit, with easy access to Rabbit Hill Road and Anthony Henday Drive. Ideal for first-time buyers or investors — don’t miss this fantastic opportunity! (id:42336)


