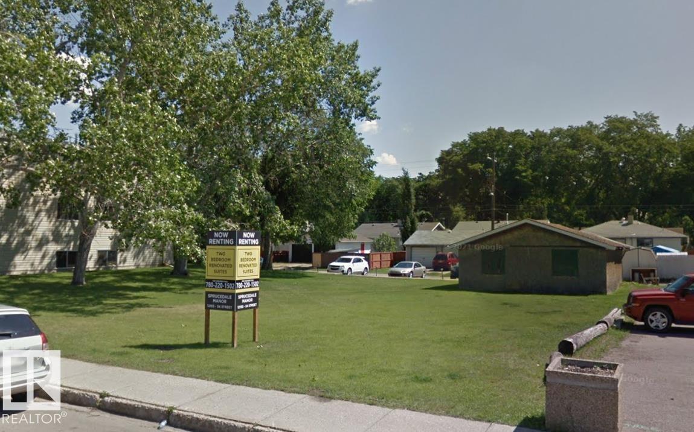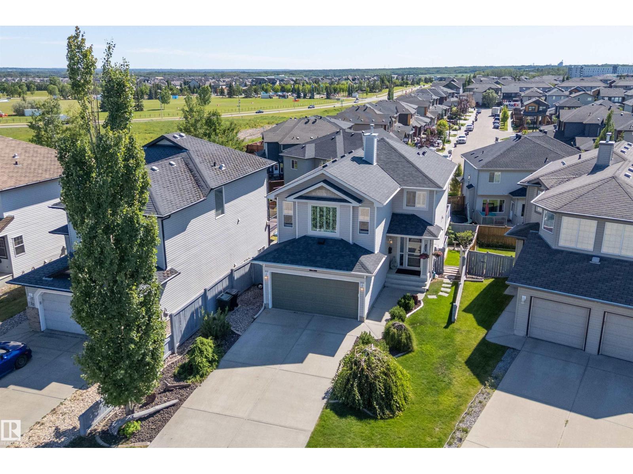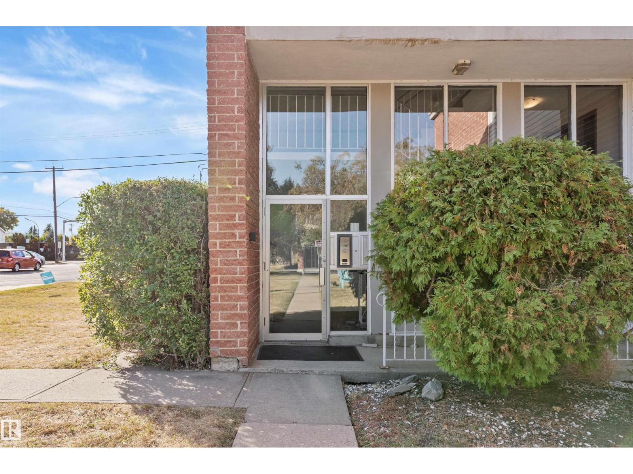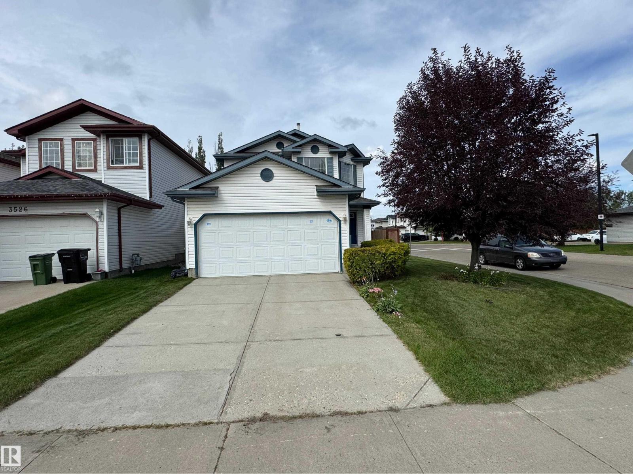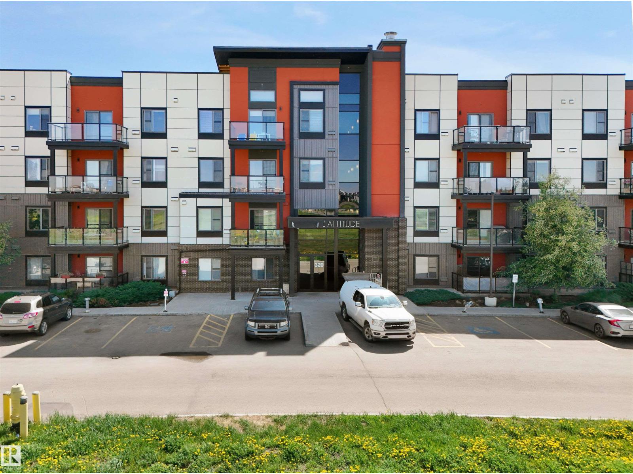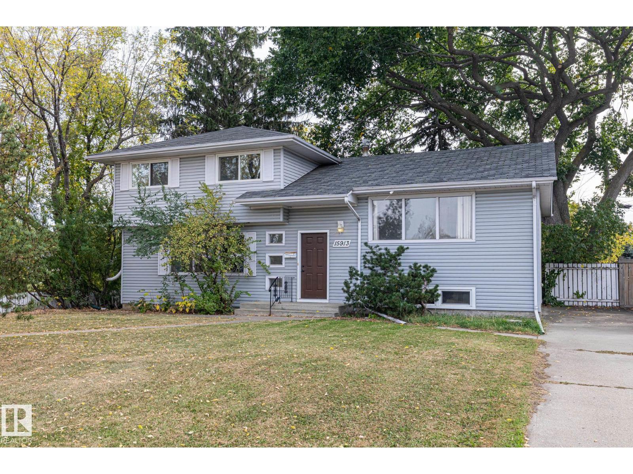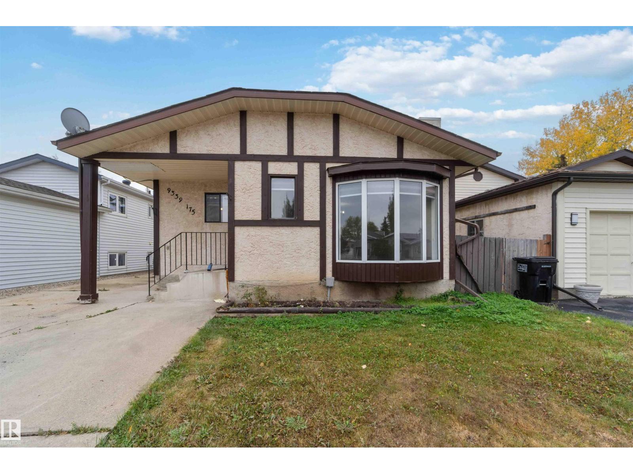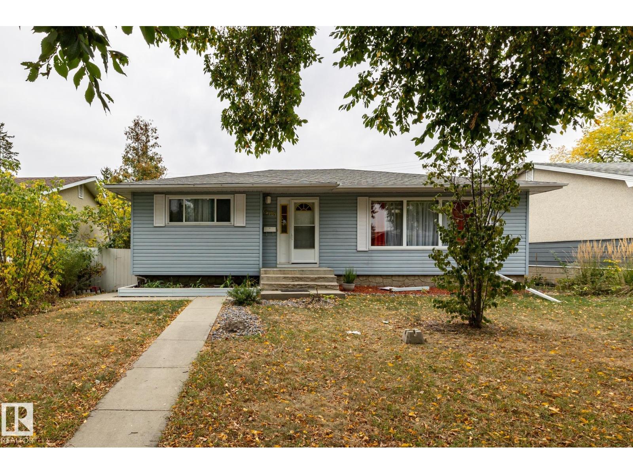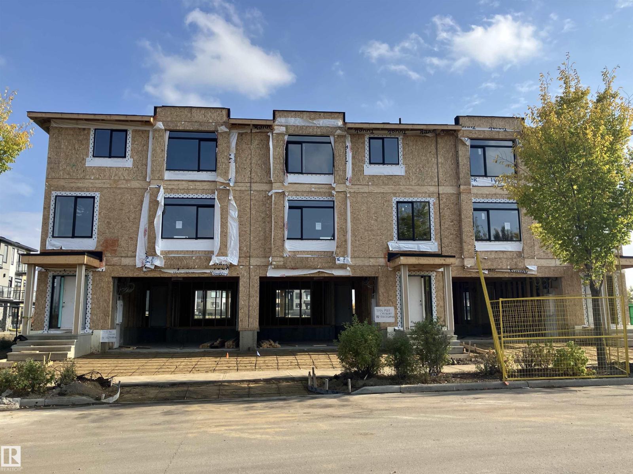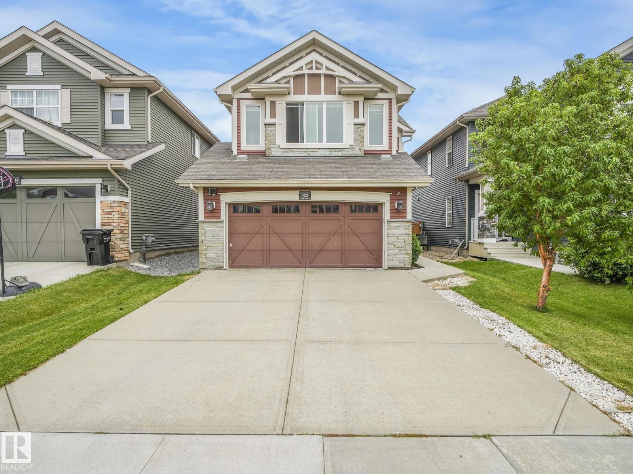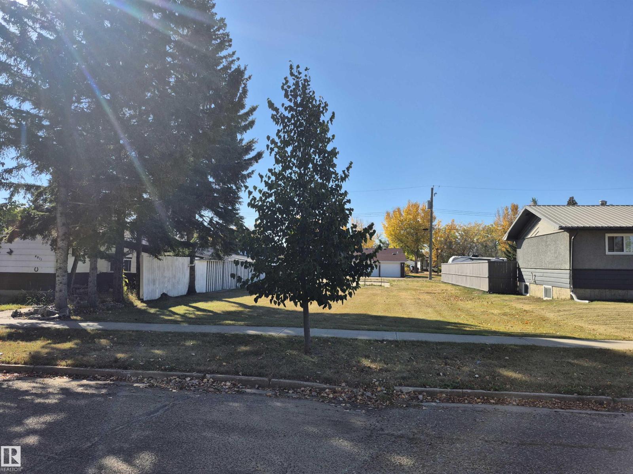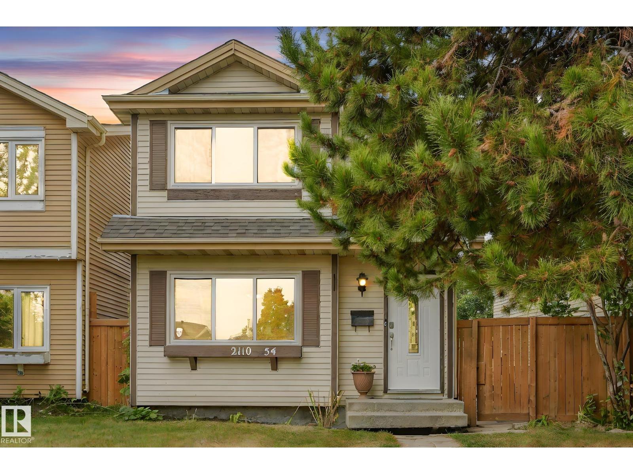12149 54 St Nw
Edmonton, Alberta
Want to build your dream investment property? Look no further than this 69 x 123 foot 8,516 sq.ft. lot 22 unit building pocket! There is a subdivision analysis and more information about this great land potential! (id:42336)
68 Greystone Cr
Spruce Grove, Alberta
Immaculate 2-storey on a quiet cul-de-sac just steps away from Jubilee Park! This home has been lovingly maintained by its original owner & includes 4-beds, 4 baths, a fully finished WALK-OUT BASEMENT & custom brick accents throughout! Discover an inviting main floor featuring a spacious kitchen with quartz countertops, gas range & corner pantry. Enjoy the convenience of main floor laundry & a 2-piece powder room. Upstairs, you’ll find a sun-soaked bonus room & three generous bedrooms. The primary suite includes his & hers closets & a luxurious ensuite with a corner soaker tub. The walk-out basement adds even more living space with a large bedroom & bathroom. Enjoy two expansive decks & stunning yard with mature trees & beautiful landscaping. Additional features include A/C, fresh paint, new carpet upstairs, a double attached garage & an extra-large parking pad for your convenience. Located near schools, playgrounds & all the amenities of Greystone, this is the perfect family home you’ve been waiting for! (id:42336)
#104 7816 106 Av Nw
Edmonton, Alberta
Welcome to Paramount Villa in Forest Heights! This well-maintained 2 bedroom, 1 bathroom condo offers 842 sq ft of comfortable living space in one of Edmonton’s most desirable central communities. The bright and open floor plan features a spacious living room with large windows, a functional kitchen with ample cabinetry, and a dining area perfect for entertaining. Both bedrooms are generously sized, and the full bathroom is clean and well-appointed. Located just minutes from downtown Edmonton, the River Valley, and major roadways, this home is ideal for first-time buyers, downsizers, or investors. Forest Heights is known for its tree-lined streets, easy access to transit, and proximity to parks, schools, and shopping. With a move-in-ready layout, this unit is a fantastic opportunity to own in a well-managed building. (id:42336)
3528 22 St Nw
Edmonton, Alberta
Welcome to this charming 2-storey home in Wild Rose! Sitting on a fully fenced and landscaped corner lot, this 1,521 sqft property is the perfect family home. The main floor features beautiful hardwood floors, a spacious living area, and a functional layout ideal for everyday living and entertaining. Upstairs, you'll find 3 bedrooms and 2 full bathrooms, including a generous primary suite. A convenient half bath is located on the main level. Enjoy outdoor living with a large yard—perfect for kids, pets, and summer BBQs! Located close to everything Mill Woods has to offer, including Mill Woods Town Centre, the Rec Centre, schools, parks, and the shops and dining on 17th Street. This well-kept home offers comfort, space, and unbeatable convenience for growing families. (id:42336)
#304 320 Ambleside Link Li Sw Sw
Edmonton, Alberta
Welcome to L’Attitude Studios! This rare 3rd floor gem offers 2 spacious bedrooms, 2 full bathrooms, and 1 titled underground parking stall with storage. FRESHLY PAINTED & PROFESSIONALLY CLEANED this bright and airy unit features a functional open layout with bedrooms on opposite sides for added privacy. The modern kitchen boasts stainless steel appliances, and the cozy balcony offers a serene, park-like view—perfect for relaxing evenings. The primary suite includes a 3-piece ensuite, while in-suite laundry adds everyday convenience. Enjoy a well-maintained building with fantastic amenities like a gym, social room, and guest suite. The heated underground parking stall is ideally located near the elevator and exit. Steps from Currents of Windermere with shops, restaurants, and entertainment, and surrounded by parks, trails, and top-rated schools in the desirable Ambleside community—this is urban living at its best! (id:42336)
15913 94 Av Nw
Edmonton, Alberta
Investor Alert! This large family home with a beautiful, treelined property is available in Meadowlark Park! The 1,600 sq ft home features 4 bedrooms, 2 full bathrooms, a family room, a recreation room, a large yard, and ample storage space. The property, which is 60ft x 102ft, is located right next to a small community greenspace, meaning fewer neighbours and more privacy. This family home has been well-loved and well-lived in by the same family for over 25 years and is ready for the next chapter. Meadowlark Park is a great neighbourhood with excellent access to public transportation, shopping, and schools. (id:42336)
9339 175 Av Nw
Edmonton, Alberta
PERFECT STARTER HOME! Affordable and move-in ready, this spacious 4-level split is tucked away on a quiet street in family-friendly Lago Lindo. With fresh paint and stylish vinyl plank flooring, it’s the perfect blend of comfort and value. The bright main level offers a welcoming living room with a big bay window, a dining space for family dinners, and a sunny kitchen with modern white cabinets, plenty of counterspace, and a cozy breakfast nook. Upstairs you’ll find 3 generous bedrooms and a full bath, while the lower level adds a massive family room and second full bath—ideal for movie nights or guests. Enjoy a large fenced yard with deck, plus a cement parking pad for easy off-street parking. Just steps from schools, lakes, walking trails, and shopping—everything you need is right here. An excellent opportunity to own your first home in a great community at an affordable price! (id:42336)
15707 92 Av Nw
Edmonton, Alberta
Welcome to the Meadowlark Park community! This home features a bright main floor with 3 bedrooms, a full bathroom, a spacious living room with a large window that fills the space with natural light, and a generously sized kitchen. The basement offers 2 additional bedrooms, a large family room, and another full bathroom—perfect for extended family or guests. Conveniently located close to schools, a hospital, West Edmonton Mall, and other amenities. (id:42336)
7133 May Cr Nw
Edmonton, Alberta
The Trevi is a no condo fee street facing townhouse located in one of the most prestige communities in Edmonton and surrounding areas. Sitting at around 2047 square feet, this home has close access to ravine views, green space, and many walking trails. The living room sits off the kitchen and extends to a private balcony the back of the home. The main floor includes a walk-in pantry, and hosts a discreetly positioned powder room. Upstairs, enjoy the convenience of top floor laundry, and a master suite with a walk-in closet and full ensuite. The basement includes a double car garage, extended foyer, and is equipped with a closed concept ground level den room, as well as a spacious patio. It also comes with a fully landscaped backyard, as well as fencing. (id:42336)
3621 Cherry Li Sw
Edmonton, Alberta
Welcome to The Orchards at Ellerslie, a vibrant community designed for family living! Residents enjoy recreation facilities, master-planned parks, and green spaces. This beautiful 1,922 sq. ft. two-storey home offers a bright living room and an open-concept kitchen with stainless steel appliances, granite countertops, island, and walk-in pantry. The dining area opens to a large deck, ideal for outdoor entertaining. Upstairs, the spacious primary suite includes a 5-piece ensuite and walk-in closet. Two additional bedrooms, a full bath, laundry, and a generous bonus room provide comfort for the whole family. A double attached garage adds convenience, while the unfinished basement offers potential for future development. The property also backs onto a lane, providing added privacy with no rear neighbours. Ideally located near the Henday, parks, schools, and walking trails, with public transit just steps away. Stylish, functional, and welcoming—this is the perfect place to call home! (id:42336)
4815 53 Av
Viking, Alberta
AMAZING VACANT LOT IN THE HEART OF VIKING. LOT DIMENSIONS ARE 50X140'. NO TIMELINE TO BUILD. SERVICES ARE TO PROPERTY LINE. FRONT DRIVE AND ALLEY ACCESS. (id:42336)
2110 54 St Nw
Edmonton, Alberta
This updated 3 bedroom, 2 bathroom home with a partly finished basement is ready for you to move in. The main floor is bright and welcoming with large windows that fill the space with natural light. The kitchen is equipped with stainless steel appliances, and the home has received several thoughtful upgrades including new vinyl plank flooring on the main floor and in the basement (2025), new carpet (2025), vinyl windows, newer fence, hot water tank (2022), and roof (2018). The sunny west facing backyard is fully fenced for privacy and is perfect for kids or pets. Perennial flowers, raspberries, and rhubarb add charm and create a wonderful space for gardening or relaxing outdoors. There is also room for a future garage, lots of room for back lane parking that can accommodate both cars and an RV. Located within walking distance of schools, playgrounds, shopping, Millwoods Town Centre, and transit, this home offers a great balance of updates, functionality, and location. (id:42336)


