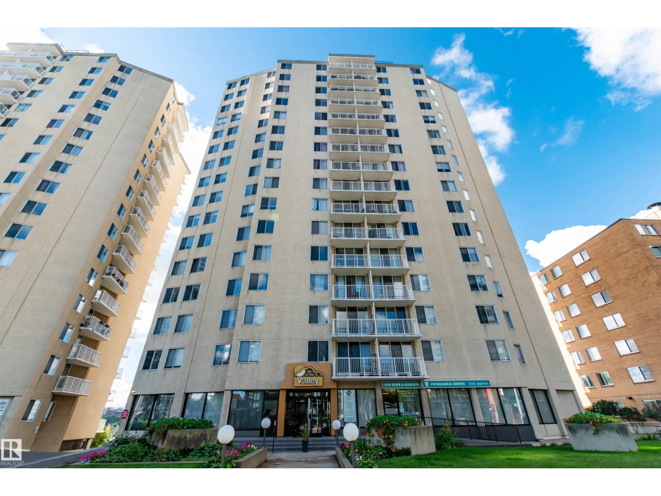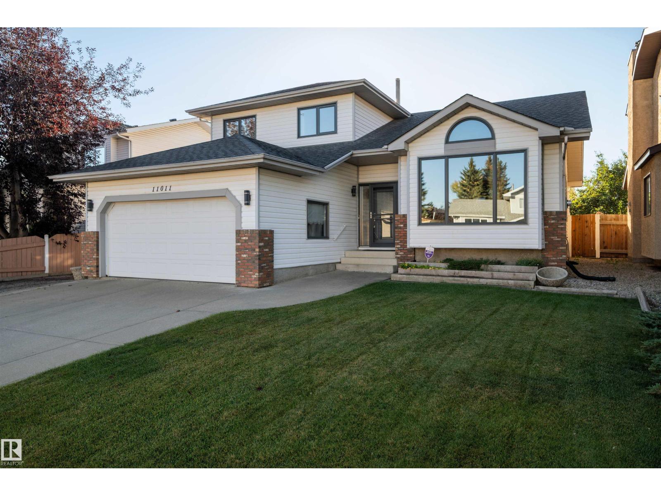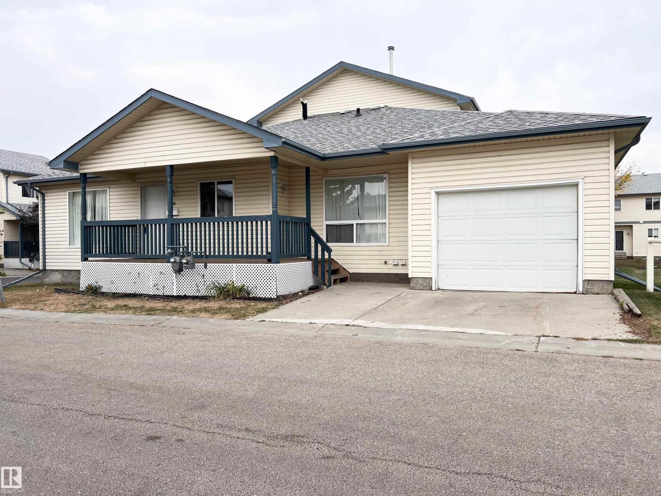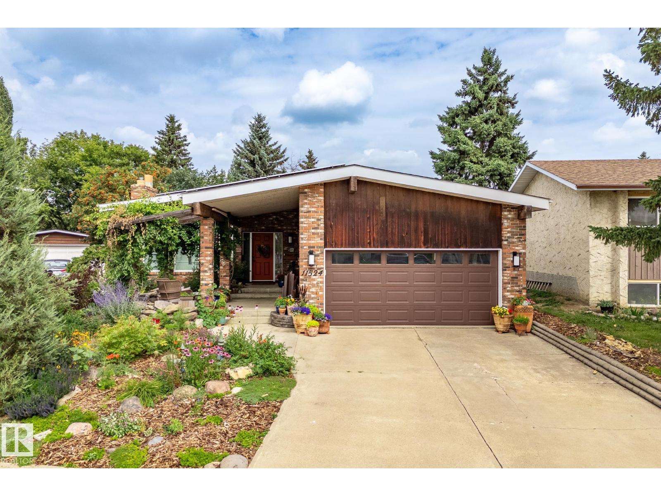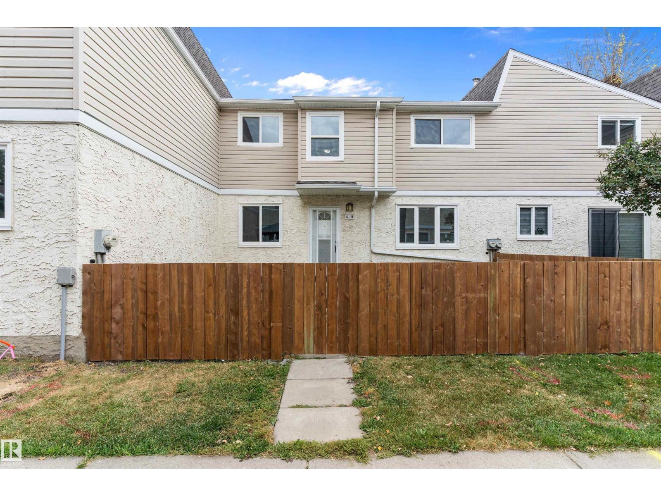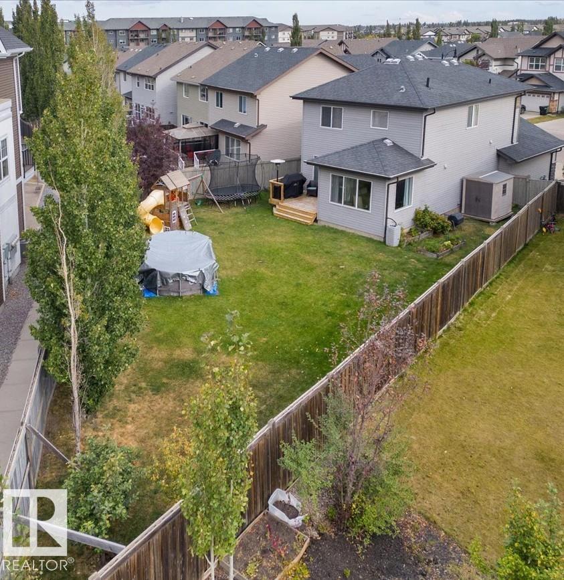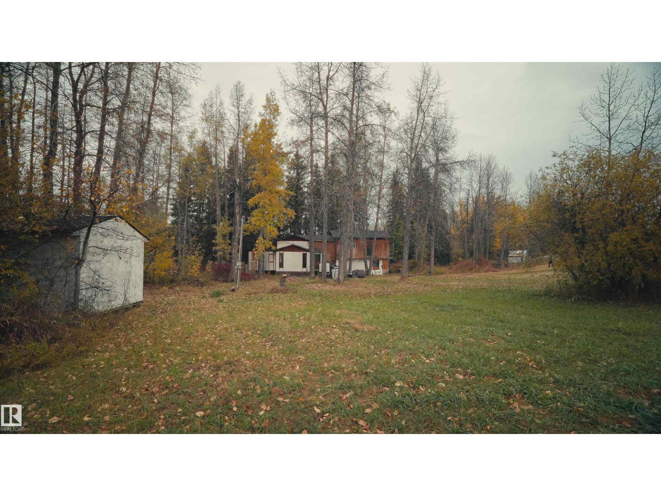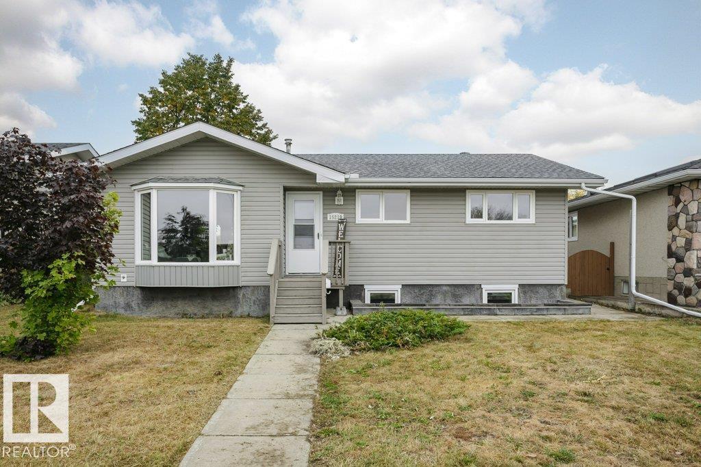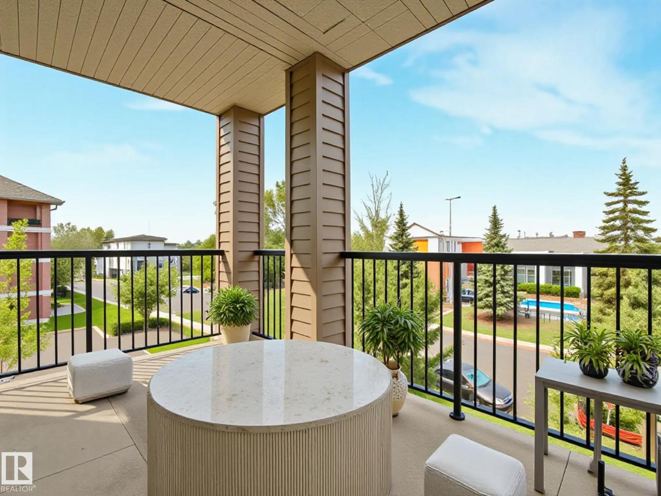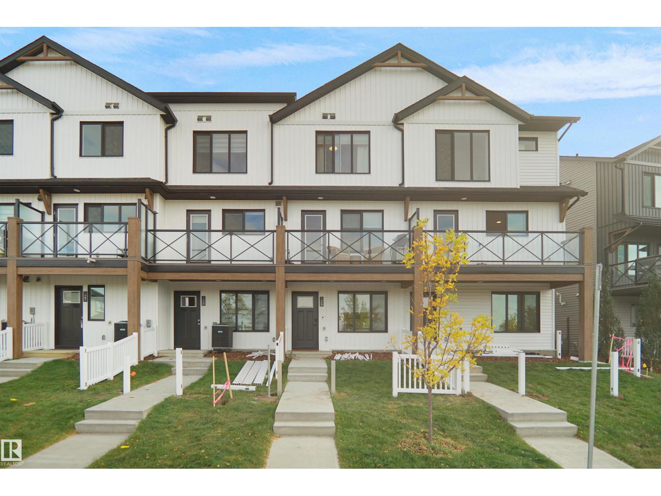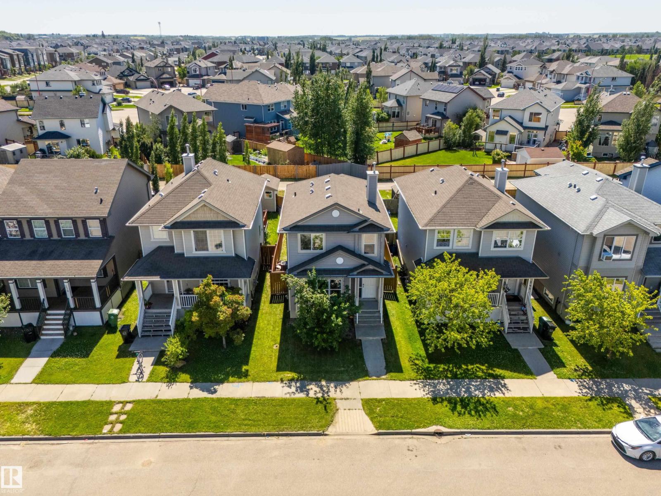#801 12141 Jasper Av Nw
Edmonton, Alberta
Immaculate condition renovated 8th floor condo. City Views overlooking the River & River Valley with West - South facing Panoramic views. Kitchen has shaker style cabinets with soft close doors & drawers, newer white appliances. Dining area with access onto a 14 plus foot balcony. Primary bedroom with large closet mirrored doors & large window with plenty of sunlight. Large living room with nook area for desk & slots of room for furniture. The 4 piece bathroom has an acrylic tub & shower with tile surround, newer vanity & elongated toilet. Massive storage room with pantry shelving & 7 foot long closet for extra storage space. Hardwood & slate floors, designer roller blinds, updated door trim & lighting fixtures. Well managed community living, onsite manager Monday to Friday. Reasonable condo fees that include all utilities, free laundry, equipment workout room, swirl pool, steam sauna. Heated underground titled parking, plenty of visitor parking. Shopping, transportation, Victoria Promenade steps away. (id:42336)
11011 11 Av Nw
Edmonton, Alberta
Immaculate original-owner home on the quiet Blackmud Creek side of Twin Brooks! This cherished family home has been lovingly maintained and thoughtfully updated with new triple-pane windows and doors (Greenfox 2025), furnaces (2020), HWT (2019), shingles (2019), and updated flooring throughout the main floor. Enjoy a cozy gas fireplace in the living room, granite countertops in the kitchen, and the convenience of both an office and laundry on the main. Step into your private backyard oasis with a massive deck, ideal for entertaining, and a gas line for the BBQ. Upstairs, the primary retreat offers a walk-in closet and ensuite, along with two additional spacious bedrooms and a full four-piece bath. The fully finished basement features a generous rec room, two more bedrooms, and ample storage. Just a short walk to Blackmud Creek Ravine, community parks, schools, and amenities. Easy access to 111th Street takes you straight to Downtown or the University—without crossing the LRT line. A wonderful opportunity! (id:42336)
#19 10909 106 St Nw Nw
Edmonton, Alberta
Charming Bungalow Townhouse in Central McDougall located conveniently near Kingsway Mall, the Ice District, The Royal Alex/Glenrose Hospital, NAIT/Grant MacEwan/Vic Com, Parks/Playground/Splashpark, Schools, LRT and Local Eateries. Wonderful and spacious main floor plan with open concept environment, oak kitchen with ample roll out cabinetry storage and island breakfast bar, dining room and living area with mantled gas fireplace and vinyl plank flooring. 2 bedrooms with 3 piece main bath and 2 piece ensuite in the primary bedroom with walk in closet. The basement offers a huge family room or recreation room with a 4 piece bathroom and laundry area with wash sink. Spacious veranda and single insulated attached garage with built in work table. Complete with all appliances and window coverings. Furnace (2019) Tankless Water Heater (2019), Roof (2018). Delightful and Carefree living with all the perks. (id:42336)
11524 152b Av Nw
Edmonton, Alberta
This UNIQUE mid-century modern bungalow is more than just a home. Lovingly built & maintained by its original (sole) owner, every detail reflects craftsmanship, timeless style, & enduring quality. The open-concept floor plan is enhanced by cedar plank ceilings, exposed beams, & 8’ doors that create a sense of space & light. Custom cabinetry, built-in shelving, & architectural room dividers add both function and artistry, while high ceilings extend into the basement, offering flexibility for future dreams. With 5 bedrooms, 2 3pc baths and 4pc ensuite, a custom kitchen island, & generous shared spaces, this home was designed for both daily living family/friend gatherings. Practicality meets innovation with an 11.6 kW solar array (2021) generating ~10,000 kWh/yr. The heated (tandem) 4-car garage features HIGH CEILINGS, oversized windows, dual faucets, & electrical panel ready for an EV charger. If you’re searching for a home to grow into and cherish, & lover of beautiful outdoor spaces, this is it. (id:42336)
12h Clareview Village Nw
Edmonton, Alberta
Nestled in the heart of the tranquil Clareview Village, this charming 3 bedroom, 1.5 bathroom townhouse awaits your personal touch. It has a comfy kitchen with dining area. Separate, generous living room with stairs to upper level. New laminate flooring throughout, freshly painted. Updated interior doors/hardware. Upper level has 3 bedrooms and 4 piece family bath updated with new cabinet/counter/sink/taps/lighting. Home is equipped with essential appliances including a refrigerator, stove, dishwasher, washer, and dryer, this home is move in ready. Enjoy the privacy of your fenced front yard, ideal for sunny afternoons. Situated in a friendly family community, this townhouse is a haven for young families and first-time home buyers seeking a blend of comfort and convenience. The basement is unfinished and awaiting your finishing touches. (id:42336)
2591 Cole Cr Sw
Edmonton, Alberta
You Have To Check This Out! The Yard easily fits a pool, trampoline & jungle gym, and still has incredible space. Wow! Now step inside to your dream kitchen, with 9ft Island, 7ft deep walk-in pantry, an impressive amount of cabinetry, and top-of-the-line appliances. A total of 2,279 sq. ft. over 3 floors, this (one owner home) feels Larger, Functional, and Spacious, all in the Right Places. With 4 bright, generous bedrooms, large closets, 3 and one 1/2 baths and a conveniently located laundry room. And yes, a fully finished basement. Perfect for entertaining with space for a games table, snacks from the wet bar, then cozy up by the fireplace. Other highlights Inc: central A/C, newer furnace, large storage/utility room and cool Gemstone Led lighting that change colors & enhance the exterior elevation on all occasions. Don’t miss the URL tour, explore every detail that blend the privacy with exceptional value. Dare to compare this home in the popular neighbourhood of Callaghan! located by Blackmud Creek. (id:42336)
#3 3104 Twp Road 524 B
Duffield, Alberta
3 ACRES of Opportunity in Duffield ! Nestled in the quiet rural community of Edinburgh Park, this rectangular lot offers the perfect canvas for your dream acreage lifestyle. Surrounded by mature trees and a south-facing orientation, this property provides both privacy and sunlight all year round. With gas and electricity already on site, the groundwork is set for your future home. The property currently hosts an existing house that requires major redevelopment—an ideal project for those looking to restore or reimagine. Alternatively, start fresh and build a fully custom home designed to your exact style and vision. Enjoy the best of both worlds: peaceful countryside living with quick access to amenities. Located less than 10 minutes from Highway 16 and only 20 minutes from Stony Plain, you’re close to schools, shopping, and city conveniences while still embracing the space and serenity of acreage life. Whether you choose to renovate or rebuild, this property offers limitless potential. (id:42336)
22803 84 Av Nw
Edmonton, Alberta
NO CONDO FEES! Welcome to this beautiful END UNIT townhome in the desirable community of Rosenthal. The open-concept main floor offers a bright living and dining area, perfect for everyday living or entertaining, while the timeless two tone kitchen opens to a private balcony—great for morning coffee or evening relaxation. Upstairs, you’ll find two spacious bedrooms, each with its own full bathroom, including a primary suite with ensuite. The entry level adds extra versatility with a bonus room complete with closet, ideal as a third bedroom, office, or flex space, plus a convenient half bath. Enjoy the oversized single attached garage, a charming front yard for your garden or flower bed, and an excellent location close to Costco, shopping, schools, parks, and all amenities. This move-in ready Rosenthal gem is the perfect starter home or downsizing option—don’t miss your chance to make it yours! (id:42336)
15219 93 St Nw
Edmonton, Alberta
TURN-KEY bungalow in Evansdale! GORGEOUS open living and dining area with vaulted ceiling adjoins the BEAUTIFUL large white kitchen with walk-in pantry. A LARGE primary bedroom, 4-piece bathroom and two additional bedrooms complete the main floor. Downstairs offers a LARGE rec room, at-home office, 2-piece bathroom and a SECOND primary bedroom with walk-in closet and 3-piece ensuite. GREAT private backyard with covered deck, already wired for a hot tub. Double detached garage insulated and drywalled. Nothing left to do with AC, newer windows and roof. AMAZING location! Walking distance to Evansdale school and close to shopping, parks and downtown (id:42336)
#302 17407 99 Av Nw
Edmonton, Alberta
Don’t miss this renovated 950 sq. ft. corner unit in The Marquee at Terra Losa! This bright and spacious 2-bedroom, 2-bathroom home features upgraded finishes, a functional open layout, in-suite laundry, central A/C, and a Jacuzzi tub. Enjoy two parking stalls—one heated underground (#76) and one surface stall (#191)—plus a northwest-facing wraparound balcony with a BBQ gas line. Conveniently located steps from shopping, restaurants, grocery stores, and transit, with West Edmonton Mall and a scenic semi-private lake nearby. Building amenities include an exercise room and media room. This unit offers comfort, convenience, and an unbeatable location! (id:42336)
#29 1025 Secord Promenade Pm Nw
Edmonton, Alberta
This innovative and thoughtfully designed home offers modern living with exceptional functionality. The ground level features a spacious, oversized attached garage that leads directly into a welcoming front foyer. The heart of the home is a bright and open-concept main floor, boasting a large kitchen with modern cabinetry, a full tile backsplash, and elegant quartz countertops. The kitchen seamlessly flows into the sun-filled living room, enhanced by an abundance of windows that flood the space with natural light. Step out onto the private deck just off the kitchen, complete with a durable vinyl surface and sleek glass and aluminum railing perfect for relaxing or entertaining. Upstairs, you’ll find two spacious primary bedrooms, each with its own private baths, offering the ultimate in comfort and privacy. (id:42336)
243 Southwick Wy
Leduc, Alberta
Affordable comfort in desirable Southfork! Ideal for families & first time buyers, this home offers CENTRAL A/C, over 1300 sq ft of living space, 3 beds, 2.5 baths, main floor laundry & a sunken living rm with 9' ceilings! This bright & airy home has been recently updated with BRAND NEW CARPETS upstairs and FRESHLY PAINTED walls, doors & trim! Entertaining is a breeze in this open concept layout, featuring well-sized rooms and an ISLAND KITCHEN! Upstairs you'll find a sprawling primary suite with a WALK-IN CLOSET & 4 pc ensuite, 2 additional bedrooms and the main 4 pc bath. Step outside into the sunny south-facing FULLY FENCED BACKYARD and soak in the sun on a two-tier COMPOSITE DECK (2023) spanning over 330 sq ft with 3 power outlets! Out back you'll find ample off-street parking for multiple vehicles or even your boat or RV! Opportunity awaits for you to build your future garage or develop the unfinished basement. All this and more just steps from playgrounds, schools, shopping & the community garden! (id:42336)


