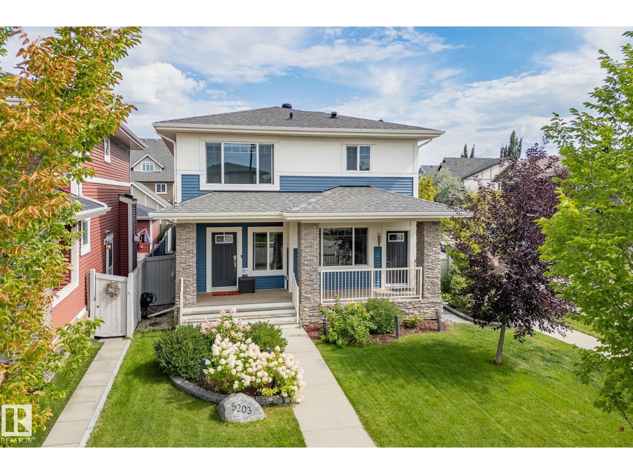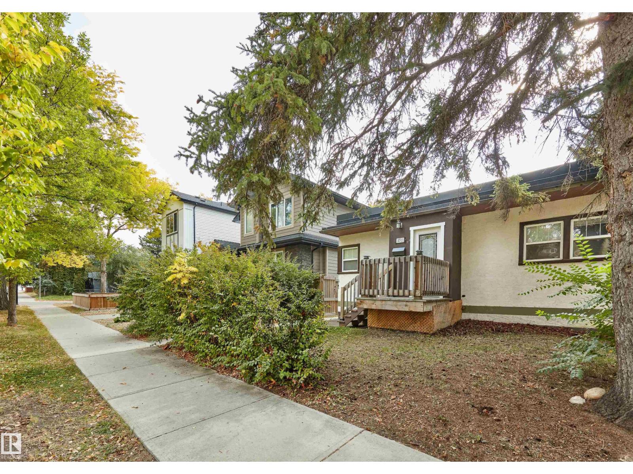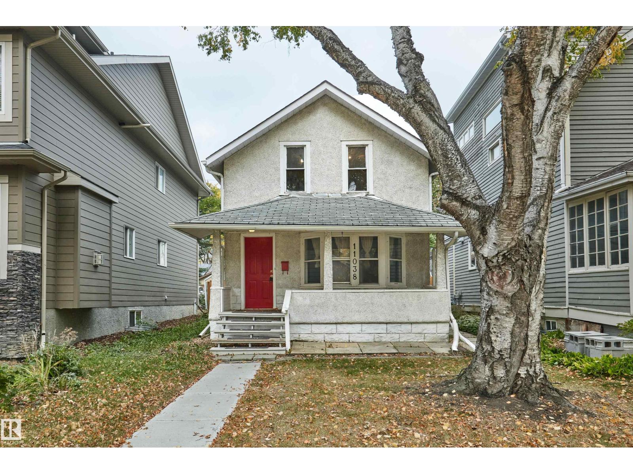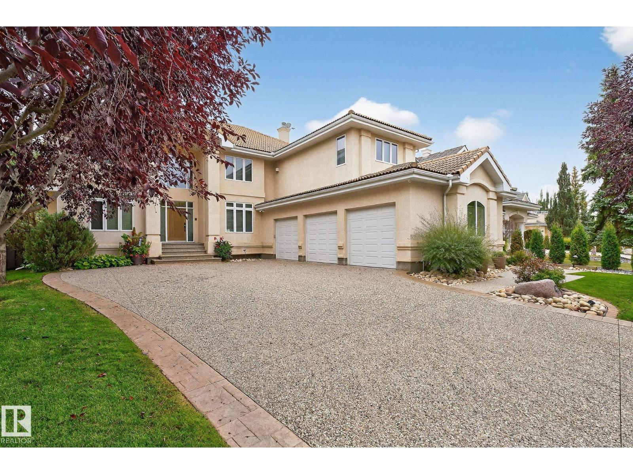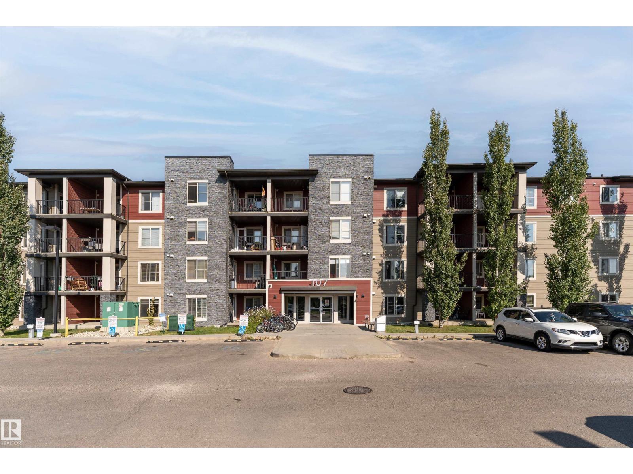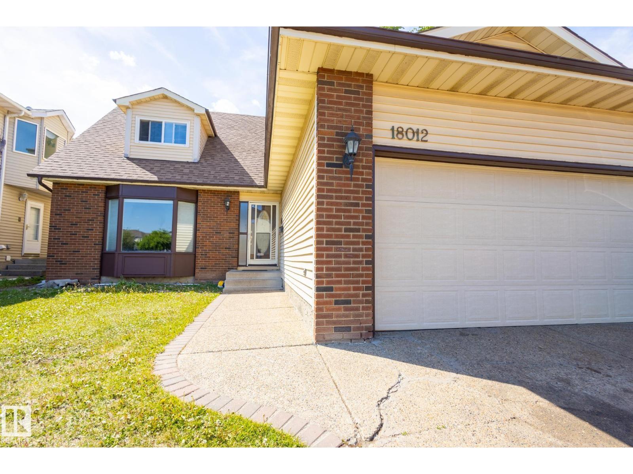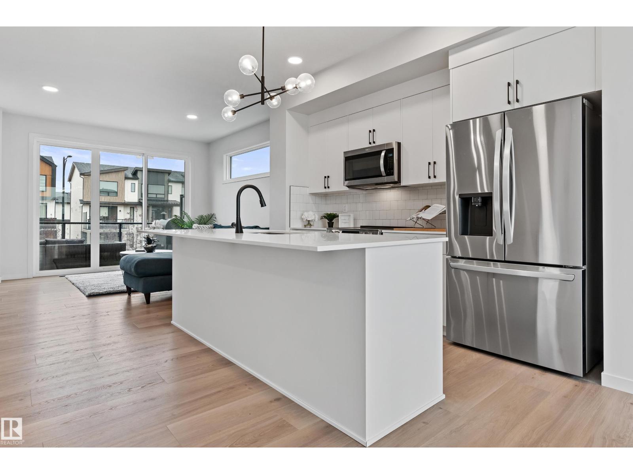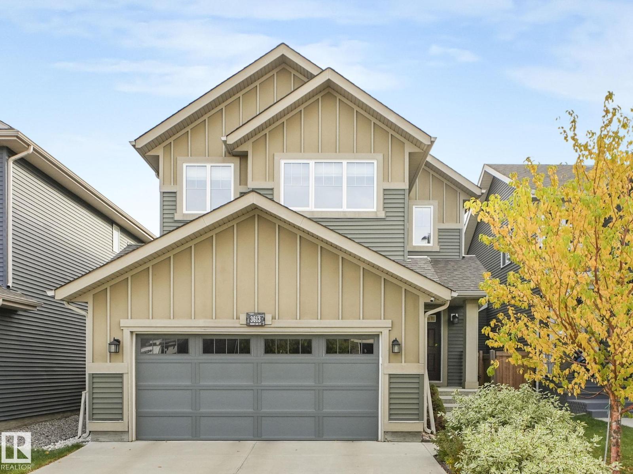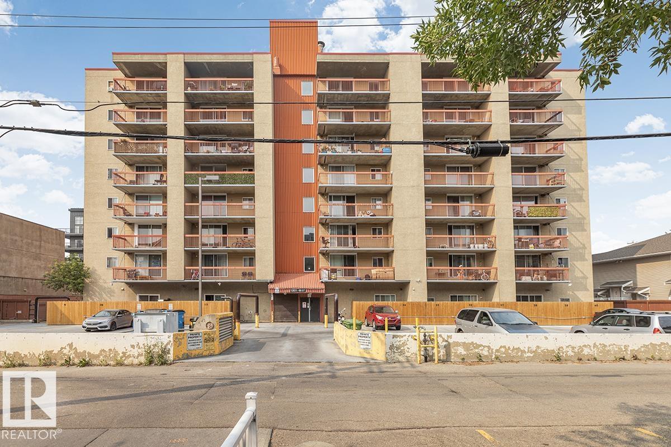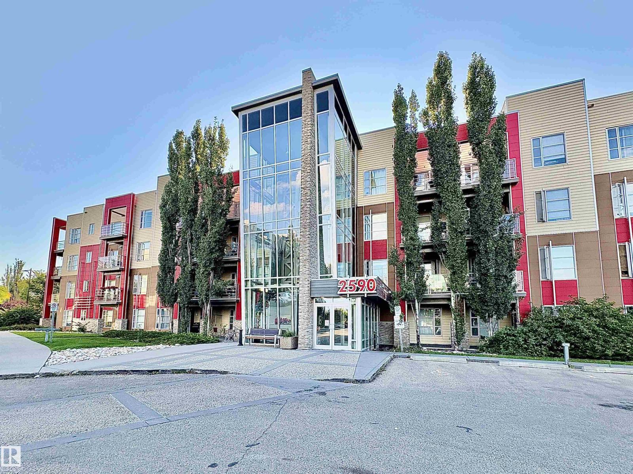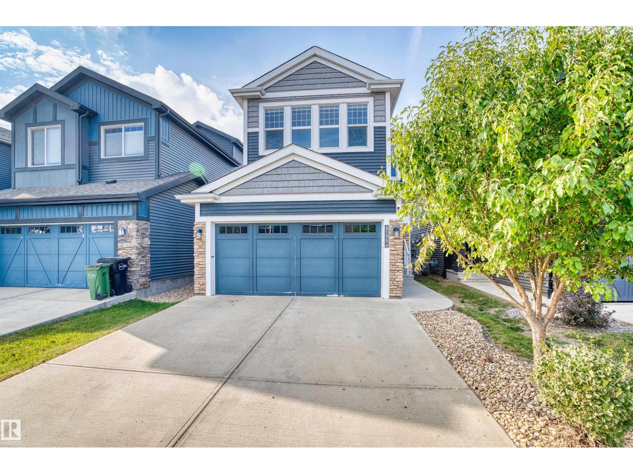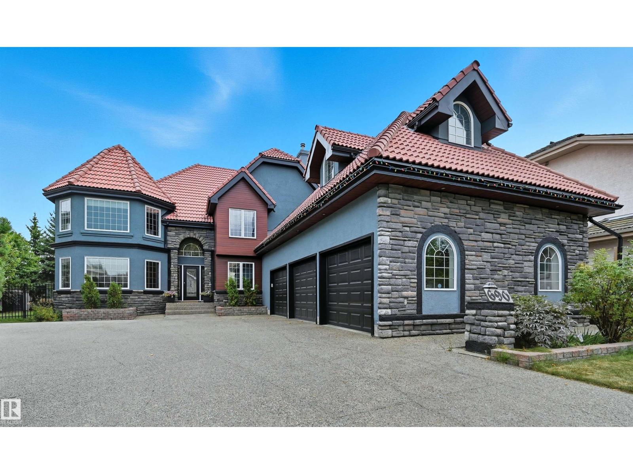5203 Admiral Walter Hose St Nw
Edmonton, Alberta
Immaculate CORNER LOT home in Griesbach! Built in 2015 by Coventry Homes, this 5-bed, 3.5-bath gem offers nearly 3,000 sq. ft. of living space with aLEGAL basement suite. Boasting 10/10 curb appeal, the expansive front porch features dual entrances, including private access to the basement suite. Themain floor includes a functional office and a chef’s kitchen with quartz counters, large island, stainless steel appliances, gas stove, and abundant naturallight. Upstairs, the primary retreat impresses with a 5-pc ensuite, TWO walk-in closets, and vanity, plus 2 more bedrooms, laundry, 4-pc bath, and aspacious bonus room. The suite offers its own kitchen with gas stove, living room, bedroom with walk-in, full bath, and laundry. Added upgrades: central A/C,turf landscaping, water softener, and reverse osmosis. All in Griesbach, known for scenic lakes, trails, playgrounds, schools, and quick access to shopping,dining, and downtown. Come check it out! (id:42336)
10711 76 Av Nw
Edmonton, Alberta
Garage suite + established rental income in Queen Alexandra. This property features a newer detached garage suite, a modern addition that offers immediate rental opportunities or flexible living space. Combined with the existing 1940s bungalow that's already set up as two additional separate Airbnb units, you're looking at multiple income streams on one well-located lot. Situated just south of the University of Alberta, you're steps from transit, bike routes, and a quick walk to the LRT. Whyte Avenue, campus, and downtown are all easily accessible, making this a high-demand area for renters and short-term guests year-round. The main house retains its vintage appeal with private entrances and distinct living spaces, while the backyard is fully fenced and offers solid curb appeal. The 33' x 131' lot also leaves room to explore future redevelopment if you're thinking long-term. Furniture can be included, so you can hit the ground running. Prime location with existing cashflow. Don't miss out! (id:42336)
11038 84 Av Nw
Edmonton, Alberta
Prime Garneau opportunity — invest, renovate, or redevelop. This 1908 character home sits on a generous 33' x 131' lot in one of Edmonton's most desirable central neighbourhoods. Whether you're looking to restore its original charm, generate rental income, or explore redevelopment potential, the bones are here and the location delivers. You're walking distance to the University of Alberta, Whyte Avenue's vibrant scene, the River Valley trail system, Kinsmen Sports Centre, and Victoria Golf Course. Downtown and Rogers Place are minutes away. Everything that makes Garneau special is right outside your door. The property includes a spacious backyard with updated fencing and paving stones, plus a detached single-car garage. Perfect for investors seeking a value-add project or builders ready to create something new in a neighborhood where land and redevelopment opportunities rarely become available. Don't miss out (id:42336)
473 Heffernan Dr Nw
Edmonton, Alberta
FACING THE RIVER VALLEY ON HEFFERNAN DRIVE; ONE OF THE MOST SOUGHT AFTER STREETS IN RIVERBEND! Immaculate ORIGINAL OWNER MANAGEN BUILT home with over 6800 sqft of living space (4700 above grade), 6 bedrooms (5 on upper level), & 7 bathrooms. The main floor offers a stunning vaulted living room, expansive kitchen & dining room, large office & a THEATRE ROOM (no need to trudge downstairs for family movie night!). Upper level has 5 large bedrooms including the expansive primary with view of the River Valley. Basement with cozy IN-FLOOR HEAT provides a large rec-room, 6th bedroom (with ensuite), massive gym (with separate entrance), & 5-piece bath with steam shower! OVERSIZED HEATED TRIPLE GARAGE (42ft x 23ft) with plenty of extra parking space on driveway & front street as well. This home was built with family in mind. It is the perfect setup to put down roots in a beautiful River Valley community, with space and flexibility to accommodate all your family's needs over time. Come check it out! (id:42336)
#211 107 Watt Cm Sw
Edmonton, Alberta
Step into cozy condo living with this 673 sq ft south-facing gem in Walker, where natural light and thoughtful finishes create the perfect home. This 2-bedroom, 1-bath unit features a spacious living room with a large window and balcony access, ideal for enjoying sunny mornings or evening BBQs. The kitchen stands out with dark wood cabinets, ceramic tile, plenty of counter space, and sleek silver appliances. The primary bedroom offers a warm retreat with soft carpet and ample closet space, while the second bedroom is equally functional with its own closet. A full 4-piece bath completes the interior. Stay cool with central air conditioning and enjoy the convenience of both underground parking with a storage locker and surface parking. With Edmonton International Airport, Mill Woods Golf Course, public transit, Ivor Dent Sports park, and South Edmonton Common just minutes away. Don’t miss your chance to own a bright, welcoming condo that has everything you need in one perfect package! (id:42336)
18012 96 St Nw
Edmonton, Alberta
Welcome to Your Perfect Family Home! This upgraded 5-bedroom, 3-bathroom home in family-friendly Lago Lindo sits on a large private lot. The bright entry leads to a cozy living room with new laminate floors and big windows. The kitchen features maple cabinets, pot drawers, a wine rack, tile flooring, and a stylish backsplash. Enjoy the amazing backyard with a covered deck, hot tub, firepit, and plenty of space, plus a storage shed. The family room has a warm fireplace, and the dining room can also be used as a home office or den. Upstairs has 3 bedrooms, including a large primary suite with French doors, a walk-in closet, and a beautiful ensuite with a jetted tub. The finished basement includes 2 more bedrooms, a rec room with new carpet, a full bathroom, and extra storage. Extras include main floor laundry, a double attached garage, newer windows, and a 2015 roof. Close to the lake and great schools! (id:42336)
3284 Keswick Wy Sw
Edmonton, Alberta
QUICK POSSESSION AVAILABLE! Welcome to this stunning 3-storey END-UNIT townhome offering the perfect balance of style and functionality. With 3 bedrooms, 2.5 baths, and a versatile flex room on the entry level—you’ll love the thoughtful design throughout. The OPEN-CONCEPT main floor features SOARING 9-ft ceilings, OVERSIZED windows that flood the home with natural light, and a sleek modern kitchen that features quartz finishes, an induction stove, and stainless appliances. ENTERTAIN friends and family on your EXPANSIVE balcony with glass railings—perfect for a beautiful evening relaxing among the stars. Upstairs retreat to the primary suite with oversized shower, walk-in closet, and POWER blinds. Additional features include dual-zone A/C, cozy fireplace, double attached garage with driveway, and professionally landscaped exterior. With NO CONDO FEES, low-maintenance living, and proximity to parks, schools, shopping, and trails, this is your opportunity to own a DESIGNER HOME that checks EVERY box! (id:42336)
3613 Cherry Link Li Sw
Edmonton, Alberta
Welcome to this well maintained gorgeous 3 bedrooms,2.5 bathroom home in The orchards. there is abundance of large windows, extra wide staircase and a designated mud room from the garage with an adjacent walkthrough pantry. The main floor has living room with fireplace, the gourmet kitchen with white cabinets ,quartz countertops, island ,a double undermount sink, stainless steel appliances, upgraded lighting . upstairs you will find cozy bonus room with with west facing windows for your media ,3 good size bedrooms including a large primary suite complete with 5 pc ensuite, 4 pc main bathroom and convenient laundry room. The home has both front and back lane with double gate access from the rear .The exterior is fully landscaped with an extended deck, gazebo, shed and a stone patio. (id:42336)
#411 12831 66 St Nw
Edmonton, Alberta
This beautiful one bedroom apartment comes with over 520 sq. ft. of functional living space with features including a galley kitchen, spacious bedroom and an oversized west-facing balcony for morning coffees or evening sunsets, whatever you desire! Located in a secure concrete building with reinforced balconies, refreshed common spaces, security cameras and dual elevators. Hollyburn Towers is steps from public transit, schools, shopping, parks, and the Belvedere Transit Centre - ideal for anyone seeking affordable home ownership or an investment property. (id:42336)
#106 2590 Anderson Wy Sw
Edmonton, Alberta
Welcome to The Ion in Ambleside, where trendy living meets unbeatable convenience with quick access to Anthony Henday, Whitemud, Downtown, and the airport. This former showhome features a spacious bedroom with large closet, versatile den/office, stylish peninsula kitchen with stainless steel appliances, and a bright living room with access to a private balcony and fenced green space—perfect for small pets. Complete with in-suite laundry, ample storage, and access to top-tier amenities including a fitness centre, media room, social/amenities room, guest suites, BBQ areas, and heated underground parking, all for low condo fees of just under $400 covering heat, water, sewer, and amenities, this home offers modern comfort in the upscale Ambleside community. (id:42336)
8132 225 St Nw
Edmonton, Alberta
Discover comfort, style, and convenience in this beautifully designed 3-bedroom, 2.5-bathroom home located in the sought-after community of Rosenthal. Perfectly blending modern finishes with functional living, this property offers everything your family needs. Highlights include. Spacious open-concept floor plan with natural light throughout. Bonus room with built-in speakers – perfect for movie nights or entertaining.Quartz countertops & high-end finishes for a sleek,double vanity en-suite with soaker tub and stand-shower add modern feel. Air conditioning for year-round comfort.Large deck ideal for summer BBQs and outdoor living. Upstairs laundry for added convenience.This home is positioned in a growing area of West Edmonton. The future LRT station and one of the city’s largest recreation centers (under construction) will be just minutes away, adding unbeatable convenience and value to this location.Stylish design, thoughtful upgrades, and unbeatable location. (id:42336)
690 Henderson St Nw
Edmonton, Alberta
Nearly 5000sf of total living space in prestigious Henderson Estates on a 9052sf pie lot. Featuring a unique & versatile layout, this home is nestled in a family-friendly neighbourhood within close proximity to all amenities. Designed to accommodate a variety of lifestyles, it’s ideal for growing families, multi-generational living, blended households, or those seeking a dedicated home office space. Great curb appeal, oversized triple garage, clay tile roof, upgraded exterior, newly added separate entrance, & new deck. 3 living areas, 2 full kitchens, multiple dining areas, 7 bedrooms, 6 bathrooms & ample storage. Main floor showcases a spacious great room, inviting family room, formal dining, bright kitchen w/dining nook & direct access to yard/deck. Convenient main floor bedroom complete w/3pc ensuite, complemented by a 2pc bathroom. 4 bedrooms on upper level including 2 primary suites. Lower level offers large rec area, 2nd kitchen, 2 bedrooms & 3pc bathrm. Plenty of indoor/outdoor entertaining spaces. (id:42336)


