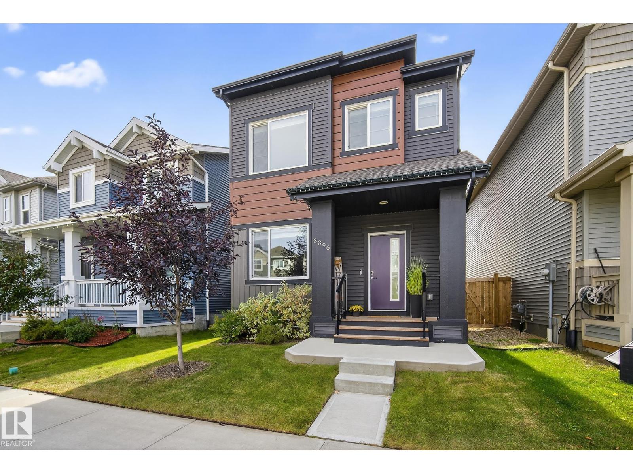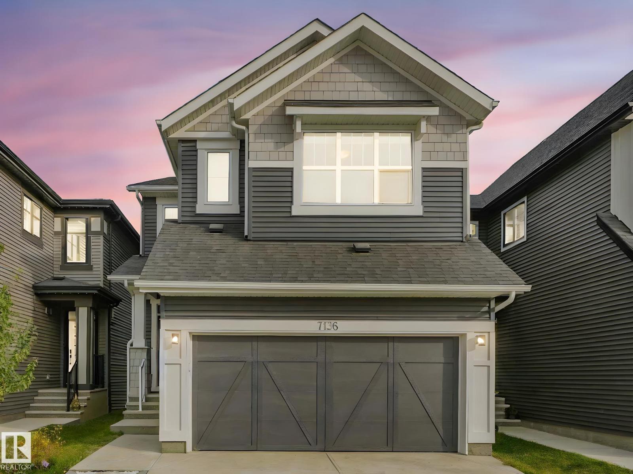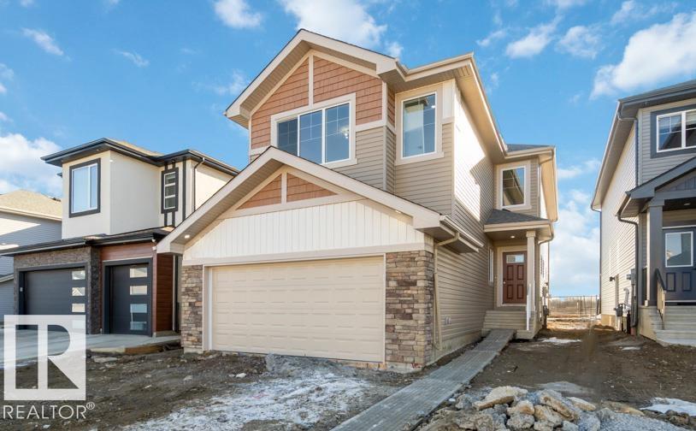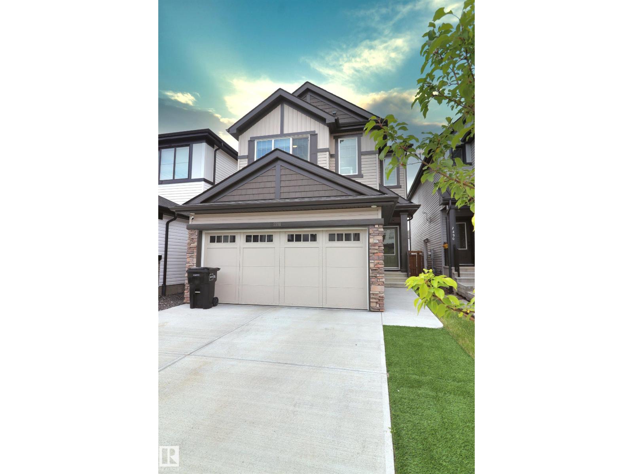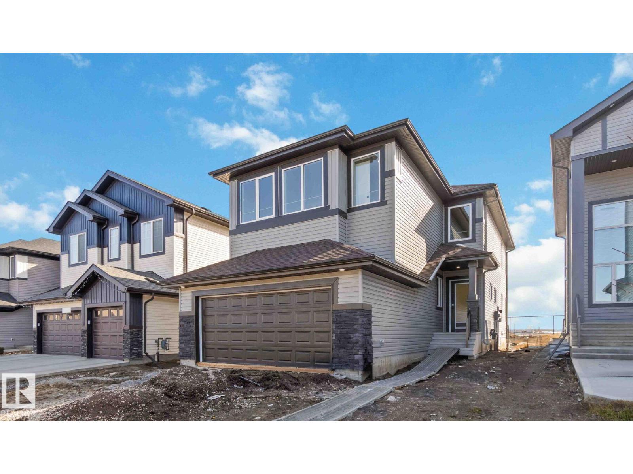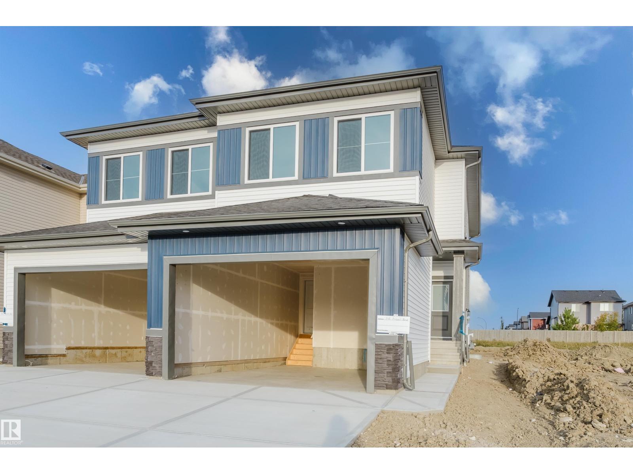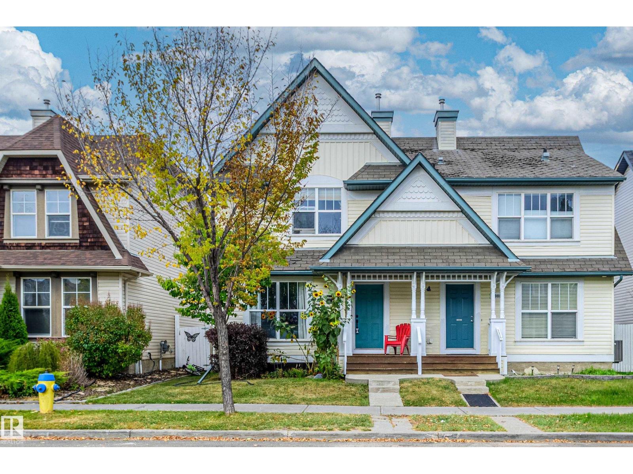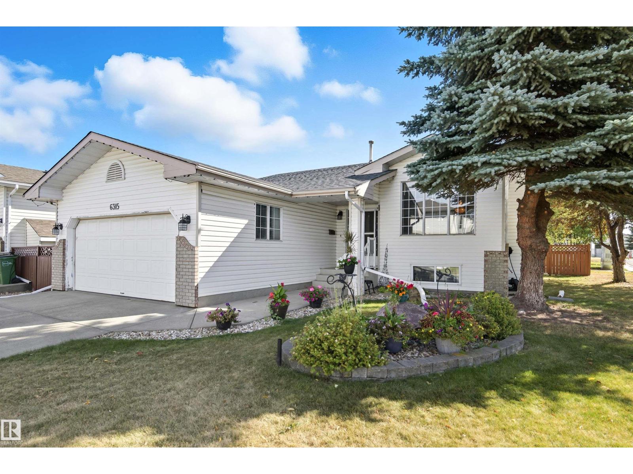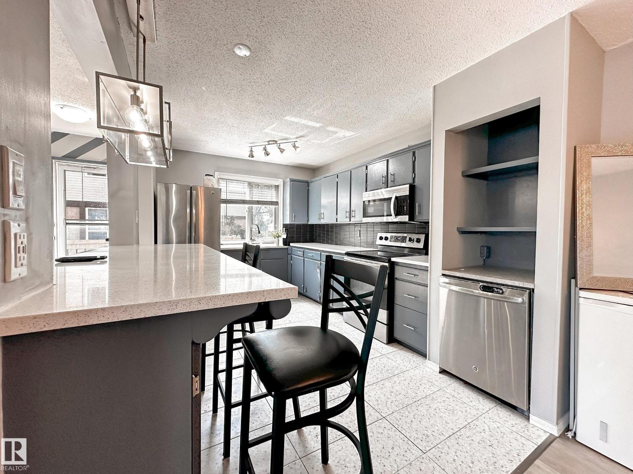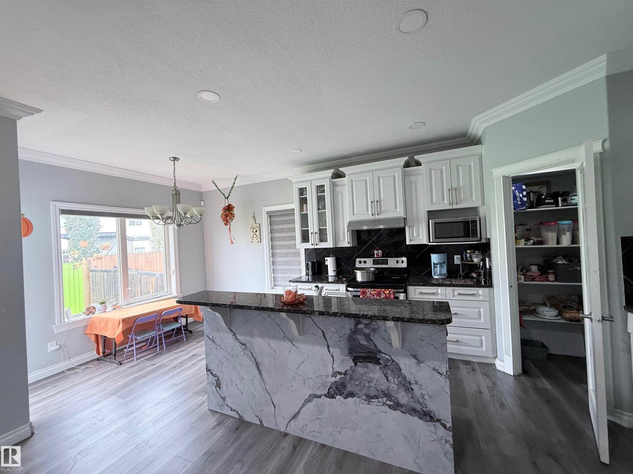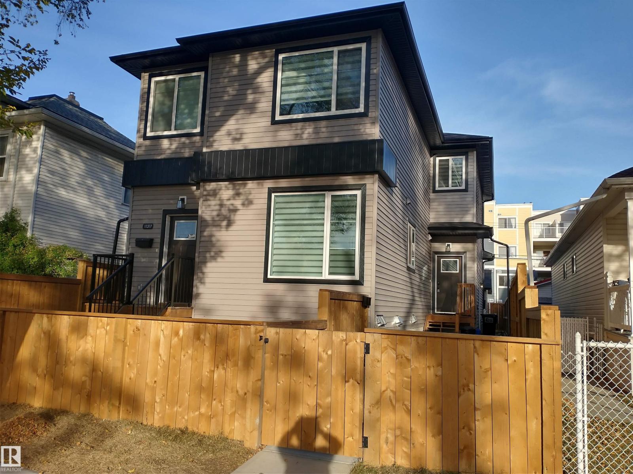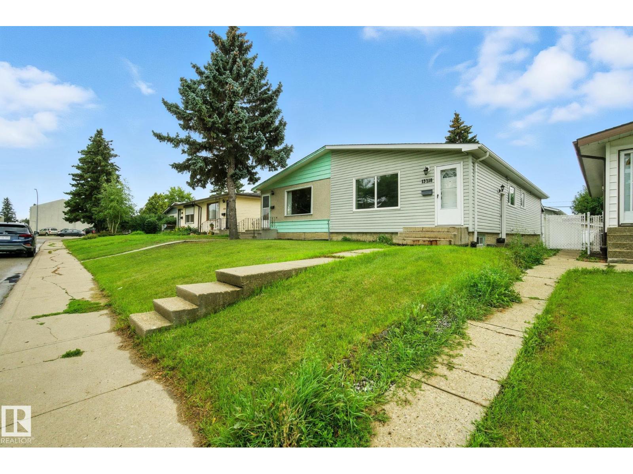3396 Erlanger Bn Nw
Edmonton, Alberta
This chic and practical home spans 1,705 square feet and includes 3 bedrooms and 2.5 bathrooms, all set within a landscaped yard and featuring a double detached garage. Nestled in the sought-after Edgemont community on Edmonton's Westside, this family-friendly neighborhood boasts ravines, ponds, and scenic walking trails. As you step inside, you're greeted by soaring 10' & 11' ceilings in the foyer and living room, complemented by elegant spindle railing throughout. The main floor showcases stylish Luxury Vinyl Plank flooring and a contemporary electric fireplace, while the rear kitchen, equipped with a chimney hood fan, basks in abundant natural light. The kitchen and upstairs bathrooms feature stunning white quartz countertops. Plus, enjoy the convenience of SMART home technology. Just one block away is the community park, and the fully funded K-9 public school is just a few blocks from your doorstep. (id:42336)
7136 52 Av
Beaumont, Alberta
This stunning 2,351 sq. ft. two-storey WALKOUT in Elan stands out in every way. Backing onto the trail with a full walkout basement, it’s built by Homes By Avi and filled with thoughtful details. The main floor is bright and open, featuring luxury vinyl plank flooring, a chef’s kitchen with stainless steel appliances, a large island, and seamless flow into the dining and living space. Upstairs, you’ll find 3 bedrooms, including a primary suite with a spa-like 5-piece ensuite, plus a bonus room that’s perfect for movie nights or a play space. A 4-piece bath and convenient laundry complete the level. Extras like A/C, custom blinds, full landscaping, and a deck with gas line mean you can move right in and start living. The walkout basement gives you even more potential to create the space your family needs. Better than new—this home is ready for you. (id:42336)
1651 12 St Nw
Edmonton, Alberta
The Artemis is a spacious 4-bedroom home w/an extended dbl att. garage, separate side entrance & 9’ ceilings on the main & basement levels. LVP flooring & stylish recessed lighting enhance the main floor. The foyer leads to a sitting room, with a main-floor bedroom & 3pc bath nearby. A mudroom with a large open closet connects to the garage & kitchen via a spice kitchen w/pantry. The open-concept design flows from the sitting room to the nook, great room & kitchen. The kitchen boasts quartz counters, an island with flush eating ledge, Silgranite sink, chimney-style hood fan, tile backsplash & Sarasota-style Thermofoil cabinets with soft-close. The great room has soaring 17’ ceilings, F/P, large windows & garden door to the backyard. Upstairs offers 2 primary suites—one with a 4pc ensuite, and the other with a 5pc ensuite. A bonus room, 3pc bath, laundry area & an additional bedroom complete the upper level. Upgrades include upgraded railings & lighting, premium app pkg, R/I plumbing & extra side windows. (id:42336)
2888 Coughlan Green Sw
Edmonton, Alberta
This is the Macan-z 2 storey home, built by Daytona Homes and just over 2 years old with 1872 Sf. This gorgeous home features an open plan with high ceilings and lighting upgrades, an oversized fridge and gas range included in the high end appliances. The large kitchen island and counters are quartz surrounding a stainless steel sink. This beauty is immaculately maintained and shows perfectly. The yard is low maintenance and professionally landscaped with synthetic grass , composite steps and fully fenced for privacy. The garage shows off an epoxy coated floor. Other upgrades are the blinds and closet shelving in the master bedroom. To top it all off this amazing family home is located in the desirable neighborhood of Chappelle and has remaining Alberta New Home Warranty to protect the buyers. (id:42336)
1603 12 St Nw
Edmonton, Alberta
The Artemis 4-bed plan has everything you need, backing onto a future park/school with a 200amp electrical upgrade. The double garage is widened, extended, and includes a floor drain, 240V EV outlet, and hot/cold taps. Features include 9' ceilings on main & basement, Luxury Vinyl Plank flooring, and SLD recessed lighting. The foyer leads to a sitting room, main floor bedroom, 3-piece bath, and mudroom with garage access. The spice kitchen connects to the main kitchen with quartz countertops, flush island, Silgranite sink, Moen matte black faucet, chimney hood, full height backsplash, and soft-close Thermofoil cabinets. The great room has a 17' ceiling, fireplace, and large windows. Upstairs: two primary suites (4 & 5-piece ensuites), bonus room, 3-piece bath, laundry, and a 4th bedroom. Includes appliances, black matte fixtures, upgraded trim, railings, rough-in plumbing, knockdown ceilings, and extra side windows. (id:42336)
146 Mitchell Bn
Leduc, Alberta
Welcome to this half duplex in the desirable Meadowview community of Leduc. The main floor offers a spacious layout with tile flooring, an extended kitchen with ample cabinetry and counter space, a versatile den, and a full bathroom with standing shower. The open to above living room provides abundant natural light and a sense of space. Upstairs you will find three bedrooms including a primary suite with a five piece ensuite, as well as a bonus room. The basement is unfinished and ready for your personal design. Located close to schools, shopping, and parks, this home offers functionality and convenience while being peacefully set away from the busyness of the city. (id:42336)
5990 South Terwillegar Boulevard Nw
Edmonton, Alberta
STYLISH & SOPHISTICATED, there is nothing cookie cutter about this stunning home! A 1240 sqft half duplex in South Terwillegar which offers modern living at an affordable price with NO CONDO FEES. Every detail impresses: brand new flooring flows through the open concept floor plan that is sun-drenched by south-facing windows. The showpiece kitchen dazzles w/ quartz counters, two-toned cabinetry, & a striking custom hex-tile backsplash. The butcher block island, new stainless steel appliances, & sleek coffee bar w/ built-in charging station add to its WOW factor. All bathrooms have been tastefully renovated, setting a refined tone throughout. Upstairs, enjoy a versatile bonus room (easily convertible to a 3rd bedroom) & a dreamy primary suite with a custom feature wall, walk-in closet, & private 3pc ensuite. Outside, entertain on the oversized deck, garden in built-in planters, & park in your brand new double car garage. Across from scenic trails & a serene storm pond ~ urban living with a touch of nature! (id:42336)
6315 162 Av Nw
Edmonton, Alberta
Welcome to Matt Berry, a charming, safe, family oriented neighbourhood within walking distance to the North Edmonton Christian School as well as great parks, playground and a extensive trails system perfect for dog walks and bike rides! This 4 Bedroom, 3 Full Bathroom Bi-Level home comes with a fully finished basement, Double Attached Garage, rear RV / Motorhome parking pad with side gate access, and has even recently received new shingles! Upstairs there are 3 spacious bedrooms and 2 full bathrooms. The living room / dining space have extra corner side windows and overlook the front yard with beautiful mature trees and gorgeous landscaping. The rear kitchen and dining nook overlook the spacious backyard with South exposure, large rear deck, storage shed, RV parking pad, and fruit trees! The finished basement has a very large bedroom with space to create a 5th bedroom if needed. You'll also see a 3rd full bath, large family room, bar / hobby space, and laundry room with storage. A great home for family! (id:42336)
858 Erin Pl Nw
Edmonton, Alberta
Investor Alert! Positive Cash Flow. Large CORNER UNIT townhouse renting $2,800/m including utilities (avg. $400/m). estimated Net Income $600/m with 20% down payment. Lease ends Oct 2026. Total 4 beds + 3.5 baths +2 laundry Sets + Den! Major renovated, walking distance to West Edmonton Mall, and walking to elementary school! CORNER unit, SEPARATE Entrance leads to Finished basement. This home is recently new renovated-open concept kitchen updated with quartz countertops, a big eat-in island, all new vinyl flooring and new paint throughout, new lighting fixtures, newly changed HWT(2016), and a Furnace(2014). Upstairs, you will find three spacious bedrooms; the master bedroom has its own 2-piece ensuite bathroom. Rare find 2nd floor laundry as well! The separate back entrance leads to finished basement, where you will find a 4th bedroom that contains a big window, another full bathroom, convenient kitchenette, and its own separate (the second) laundry. Perfect investment! (id:42336)
15116 32 St Nw
Edmonton, Alberta
Welcome to 15116 32 Street NW in family-friendly Kirkness! This spacious 2-storey home offers 6 bedrooms, 3 full bathrooms, and over 1,700 sq ft of living space—perfect for large families or investors. Built in 2011, it features an open-concept main floor with a bright living room, functional kitchen, and generous dining area. Upstairs bedrooms are well-sized, with room for guests, offices, or hobbies. The unfinished basement offers great potential for customization. Situated on a 4,024 sq ft lot with a private yard, this home is close to schools, parks, shopping, and transit. A great opportunity for space, value, and location! (id:42336)
11315 95a St Nw
Edmonton, Alberta
Half duplex with modern a design upgraded finishing throughout. 3 bedrooms with 2 full 4 pce ensuite baths. Spacious custom kitchen with quartz countertops and stainless steel appliances.. Great layout and nicely maintained. Separate entrance to an impressive legal basement suite with it's own laundry, and a single detached garage. Centrally located with easy access to public transportation, Downtown, Nait, Kingsway Mall, Royal Alec and Glenrose hospitals. (id:42336)
13218 81 St Nw
Edmonton, Alberta
5 Bedrooms & 2 Kitchens in Delwood ! This Fully Renovated Half Duplex is a move-in-ready property that offers exceptional flexibility. The main floor features brand new vinyl plank flooring, updated fixtures, a spacious open-concept living and dining area, and a modern kitchen with quartz countertops. Three well-sized bedrooms, a four-piece bathroom, and convenient main floor laundry complete this level. The finished basement includes its own private entrance, two additional bedrooms, a full kitchen, large living and dining space, laundry area, and a three-piece bathroom. Located close to schools, parks, shopping, and public transit, this property combines modern updates with a convenient location. (id:42336)


