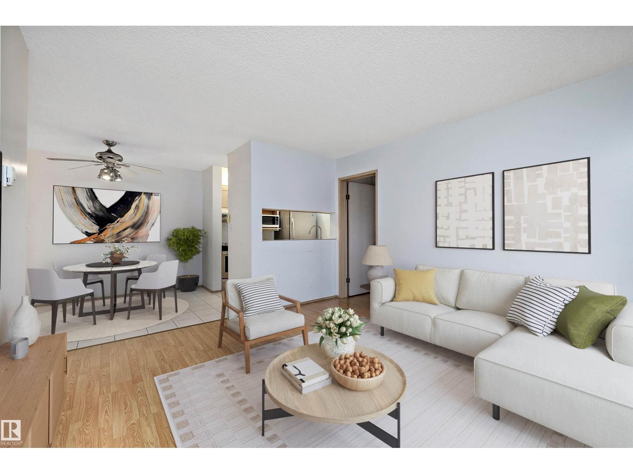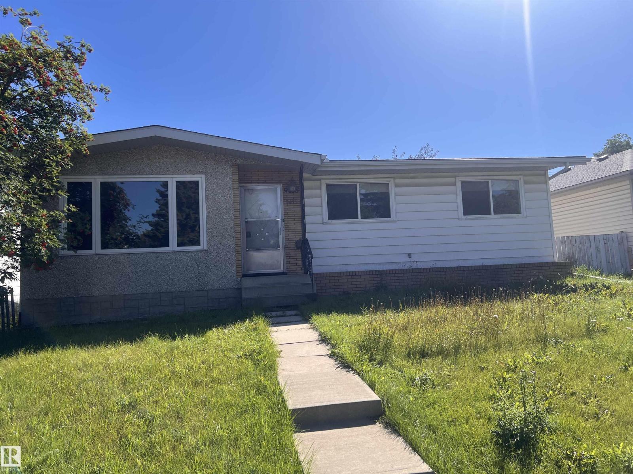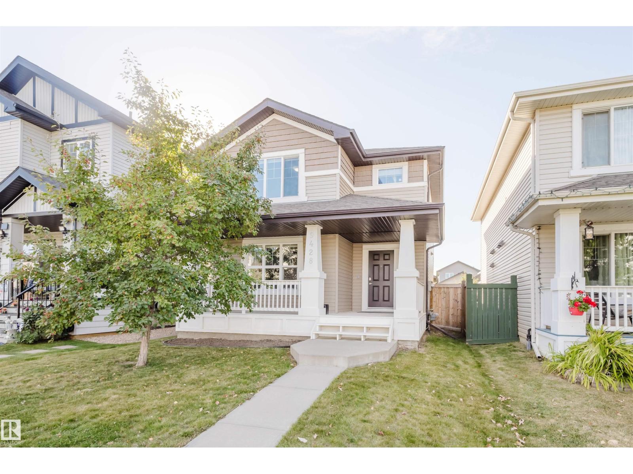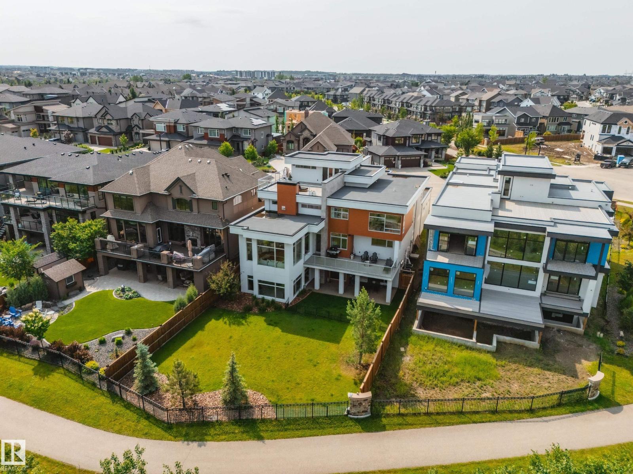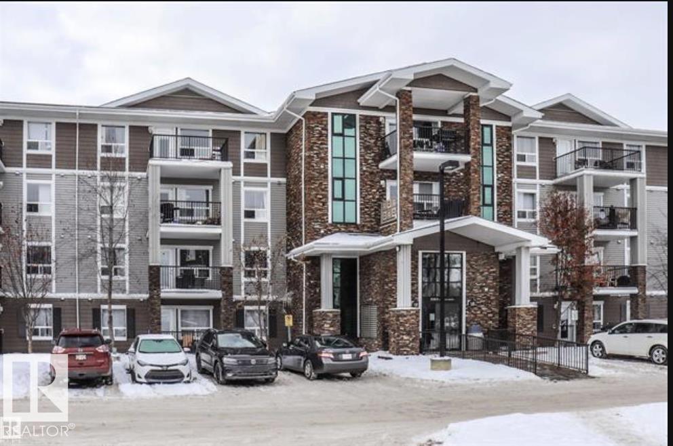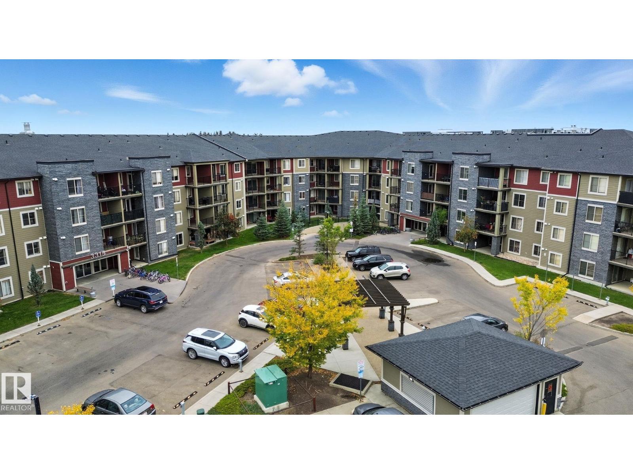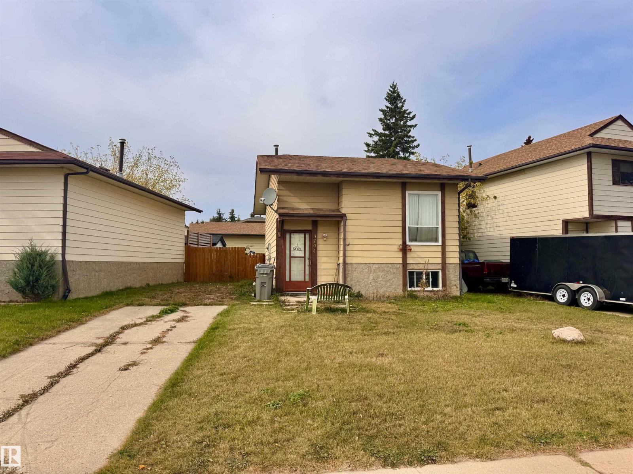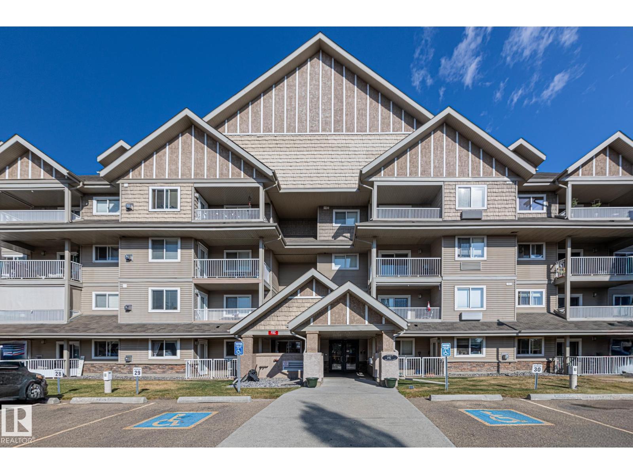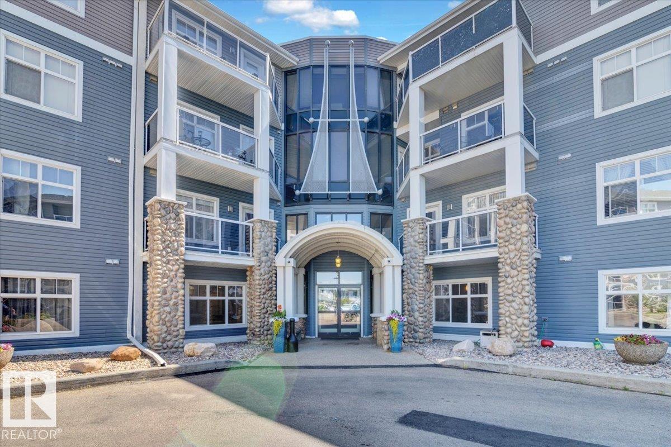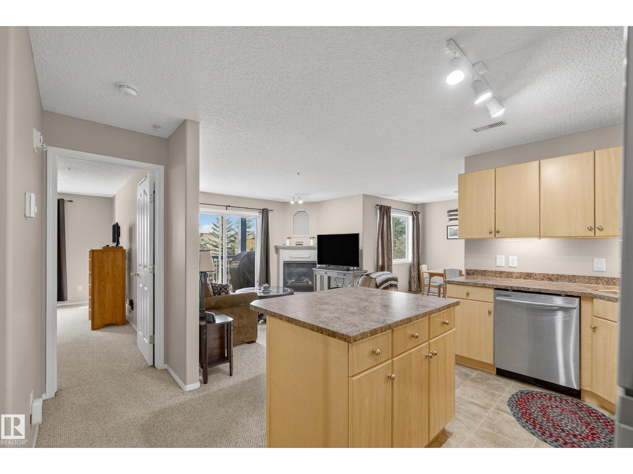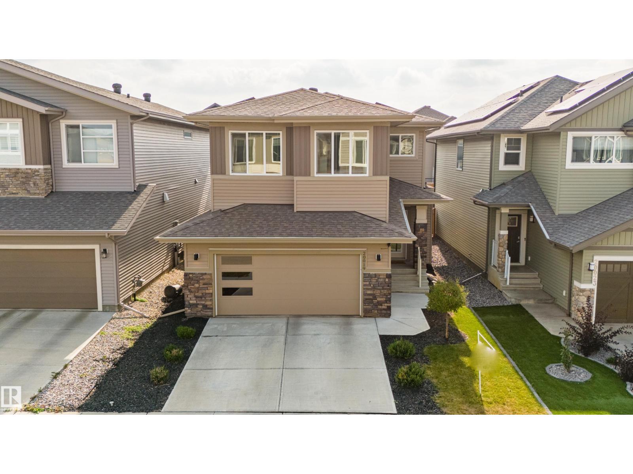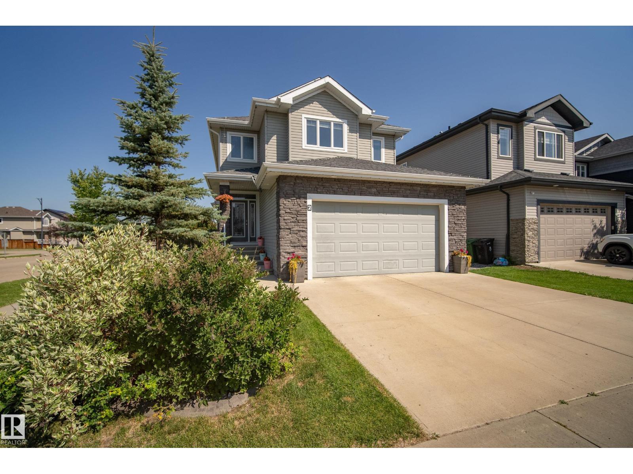#318 5005 31 Av Nw
Edmonton, Alberta
Discover top-floor living in this bright and airy 2-bedroom, 2-bath condo, lovingly maintained by its original owner. Bathed in natural light with a sunny west-facing exposure, this home welcomes you with warm neutral tones, upgraded laminate flooring, and sleek ceramic tile. The galley-style kitchen is both stylish and functional, featuring stainless steel appliances that complement the open dining and living area. Step onto the large private balcony to enjoy evening sunsets or morning coffee in peace. Both bedrooms are generously sized, with the primary offering a full ensuite and walkthrough closet for added convenience. Low condo fees—including heat and water—make ownership easy, while the unbeatable location puts you within walking distance to Grey Nuns Hospital, Mill Woods Rec Centre, the Transit Centre, and nearby parks. A rare top-floor gem with modern touches and everyday practicality—this is the condo you’ve been waiting for! Some images are virtually staged. (id:42336)
9415 149 St Nw
Edmonton, Alberta
GREAT POTIENTIAL HOUSE IN DESIRABLE PARKVIEW, 3 BEDROOM AND 1.5 BATH ON THE MAIN, OPEN CONCEPT LIVING ROOM. SOME UPDATE HAD BEEN DONE. BASEMENT FINISHED WITH TWO BEDROOM AND RUUMPUS ROOM. GOOD LOCATION AND EXCELLENT STARTER HOME (id:42336)
9428 212 St Nw
Edmonton, Alberta
Welcome to Webber Greens! This very family oriented area offers a school within walking distance, easy major roadway access, nearby transit centre, easy trial and park access plus shopping and dining. With over 1500 sq ft to offer, this 3 bedroom, 2.5 bath home has all the features of a family home. The bright front veranda offers the perfect perch for mornings or evening hangouts. The yard also comes fully landscaped, with a deck and fully complete double car garage. Extra parking also easily available off the front street for the extra cars or visiting guests. Extras included rough-in for solar and a tankless water heater, great for larger families! (id:42336)
705 Howatt Dr Sw
Edmonton, Alberta
Welcome to the Former Dream Home Lottery Show home in Jagare Ridge! Built by Birkholz. This custom built 2-storey walk out offers over 7,200 sqft of luxury on an a MASSIVE 11,000 sqft RAVINE BACKING LOT! The open concept design impresses with soaring 20’ ceilings, custom brick fireplace feature walls, wide plank oak floors & walls of windows bringing in endless natural light. The chef’s kitchen is a true standout w/ dual islands, butler’s pantry, quartz counters, premium cabinetry, built-in appliances & 4 wall ovens! The home features 5 spacious bedrooms including a main floor bedroom plus 4 bathroom's! GORGEOUS primary suite overlooking the ravine boasts huge WIC & SPA inspired ensuite bath! The fully developed walk out basement is built for entertaining w/ heated floors, a wet bar/games room, wine room, exercise area & walkout access to the covered patio and yard. Complete w/ a rooftop patio w/ panoramic views, complete home automation & a heated triple/tandem garage! Must be seen to appreciate! (id:42336)
#1214 9363 Simpson Dr Nw
Edmonton, Alberta
Beautiful 2 bedroom, 2 full bathroom condo must see!! Master bedroom has ensuite and walking closet and open kitchen concept offers you bright area and with spacious living area. Kitchen comes with stainless steel appliances and separate ensuite storage with stackable laundry. Second floor unit (south facing balcony). Open view from the unit to Anthony Henday. Location, Location, Location!! Close to transit center, 2-3 minutes drive to newly built schools and recreation center, London Drugs, Canadian Tire, Home Depot (you name it), all the stores within 2-3minutes of drive in 2 minutes you will get on Anthony Henday where you can travel anywhere within Edmonton (i.e. Leduc, Fort Saskatchewan, Red Deer, Calgary). (id:42336)
#125 3315 James Mowatt Tr Sw
Edmonton, Alberta
Attention First-Time Buyers & Investors! Move-in ready 2 bed, 1 bath condo with in-suite laundry and underground parking in the desirable SW community of Allard. Located in Heritage Valley Station, a well-managed building with low condo fees, this open-concept unit features granite countertops, stainless steel appliances, and a spacious living area with access to your private patio. Enjoy the convenience of being within walking distance to Shopping, Restaurants, Grocery Stores, schools and public transit. Commuters will love the easy access to Hwy 2, Anthony Henday, South Edmonton Common, and the airport. Perfect for those seeking affordable homeownership or a great investment opportunity in a growing neighbourhood. (id:42336)
9704 104 St
Morinville, Alberta
Investor Alert! This 3-bedroom bi-level is an excellent income-producing property with long-term tenants already in place. Currently rented on a fixed-term lease until June 30, 2026, this home offers consistent cash flow from day one. While the property does require updating and is being sold in “as-is” condition, it presents a solid opportunity for those looking to add value over time. The functional bi-level layout includes a bright living area, three bedrooms, and a lower level with additional space for future development or renovations. Located in a convenient neighborhood close to schools, parks, and amenities, this property combines reliable tenancy with strong long-term potential. A great fit for investors seeking steady returns and the opportunity to improve value down the road. (id:42336)
#106b 6 Spruce Ridge Dr
Spruce Grove, Alberta
MOVE IN READY! Welcome to this well-kept, 1st-floor, 1-Bedroom plus a den condo! BRIGHT AND CONVENIENTLY LOCATED, this could be your new Home! Laminate flooring (NO CARPET AT ALL!) and Light neutral paint make this spacious condo feel fresh and Airy. Unit features an OPEN CONCEPT living space with a Spacious living room and a well-appointed kitchen. With loads of NATURAL LIGHT flowing throughout, enjoy direct access to the south-facing balcony. You'll delight in the gas fireplace in the living room in the winter and the A/C unit in your bedroom in the summer. The bedroom is Large enough to fit your KING SIZED bed and features large his and hers walk-through closet. In-Suite laundry will SAVE YOU TIME AND MONEY! PARKING: 1 titled stall in the Heated underground parkade. This Secure building also offers a gazebo, an amenities building to host large gatherings, and an underground carwash bay. Walking distance to the Tri-Leisure Centre, and EASY ACCESS TO ALL MAIN ROADS, has you covered for work and play! (id:42336)
#140 16035 132 St Nw
Edmonton, Alberta
Oxford Bay, a very well maintained building showing pride of ownership throughout. Located in the family oriented neighborhood of Oxford, this complex is located in close proximity to transit, retail services & restaurants, schools & recreational areas. This apartment is a large (1030 sq ft), 2 bedroom, ground floor unit with a north facing balcony. The great room concept living, dining, kitchen is centered in the unit with bedrooms on either side of the living area. The primary bedroom is large with a walkthrough closet area leading to a 3pc ensuite bath. Bedroom 2 is a generous size with the 4pc common bath just outside the door. Completing this home is the insuite laundry/storage room, corner gas fireplace in the living room, central A/C & one underground (Titled) parking stall (329) with locking storage cage. The building hosts a social room (main floor), fitness room, east facing outdoor patio (overlooks a pond) & 4th floor south facing outdoor patio. (id:42336)
#227 16303 95 St Nw
Edmonton, Alberta
Twice the comfort, twice the convenience: two bedrooms, two bathrooms, two titled parking. This bright corner condo stands out with the rare bonus of TWO titled parking spots, one heated underground + one surface, both steps from the unit. Inside, the open kitchen with island + new stainless appliances flows into dining + living space anchored by a cozy gas fireplace. A west-facing balcony (with BBQ + gas line) adds sunshine + outdoor living. The primary suite features a walk-through closet + 4pc ensuite, while the second bedroom works perfectly for guests, a home office, or a roommate. A full bath, in-suite laundry/storage + underground storage cage complete the home. The well-kept building includes a fitness centre, games room + guest suite. All in a vibrant community near shops, parks, transit + quick access to Henday, Yellowhead + base. (id:42336)
20019 29 Av Nw
Edmonton, Alberta
Live in The Uplands! This 2,450 ft² 3 BED / 2.5 BATH home blends style, comfort, and smart efficiency. The OPEN layout impresses with Spacious Great Room with beautiful fireplace and Shelving located next to the Chef’s Kitchen featuring quartz counters, large island, stainless appliances, and a WALK-through pantry into a spacious Mudroom with Hooks & Bench. Upstairs, the HUGE BONUS room invites family movie nights and hangouts. The SPA-like 5-piece ensuite offers Separate His & Her Vanities, Walk-in shower, Soaker tub, AND His/Her walk-in closets too! Built for today as well as tomorrow, this home boasts a 12.96 kW SOLAR system to keep energy BILLS LOW. Enjoy sunny days in the SOUTH-facing yard and Full Width Deck on a REGULAR LOT (NOT zero lot line), while CENTRAL A/C keeps you cool all summer. Ideally located in SW Edmonton with quick access to the Anthony Henday and ALL Nearby amenities. An absolute MUST-SEE. Make this your family’s next home! Close to walking trails, and beautiful ravine views. (id:42336)
2 Ellice Bn
Fort Saskatchewan, Alberta
Welcome to this stunning former Rosecroft Homes show home, located in the heart of South Pointe. This 2,100 sqft property checks all the boxes—just steps from schools, parks, and walking trails. Upstairs features 3 spacious bedrooms, a bonus room, and a convenient laundry. The primary suite offers a large walk-in closet and a 5-piece ensuite. The main floor boasts hardwood throughout, stained maple cabinets, glass tile backsplash, granite countertops, and an eat-up island. A walkthrough pantry leads to the heated double garage with a built-in dog run. The fully landscaped backyard is an entertainer’s dream—complete with new decking and a custom gazebo with lighting. The basement is framed and ready for your finishing touch. A must-see home packed with value! (id:42336)


