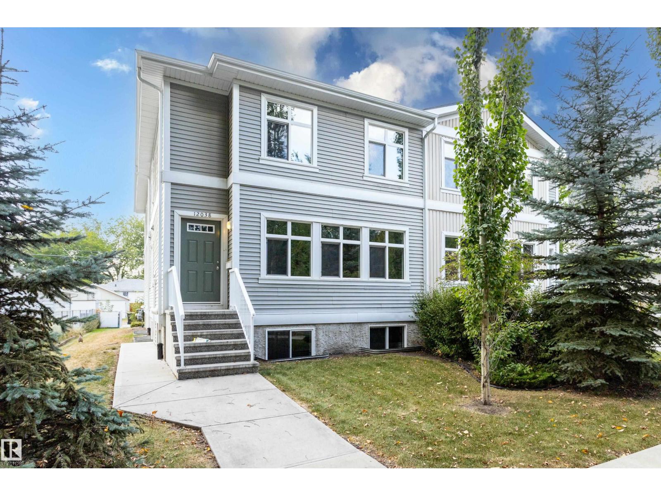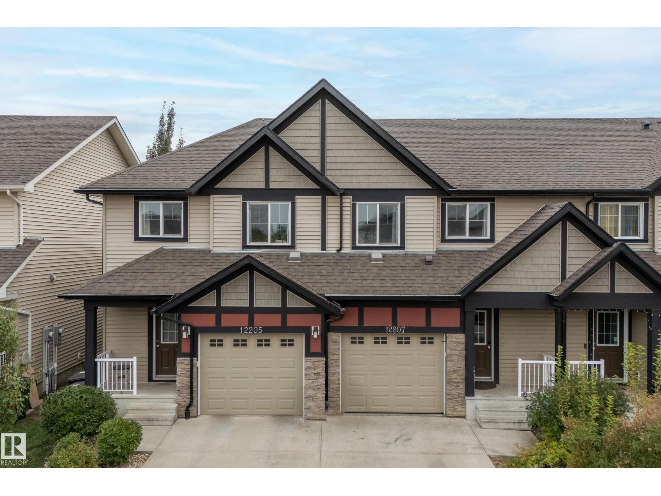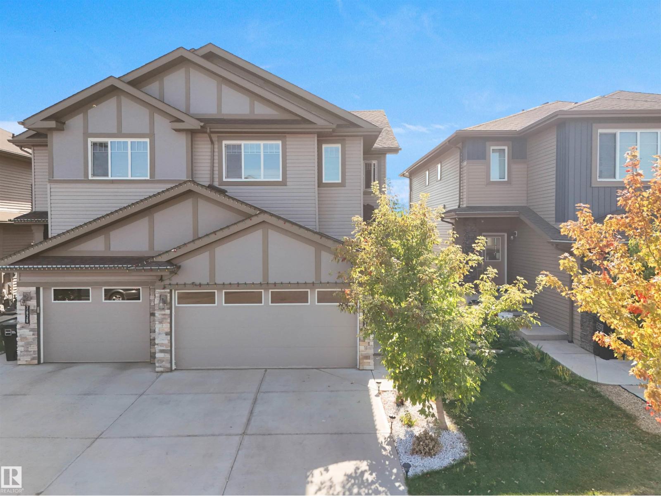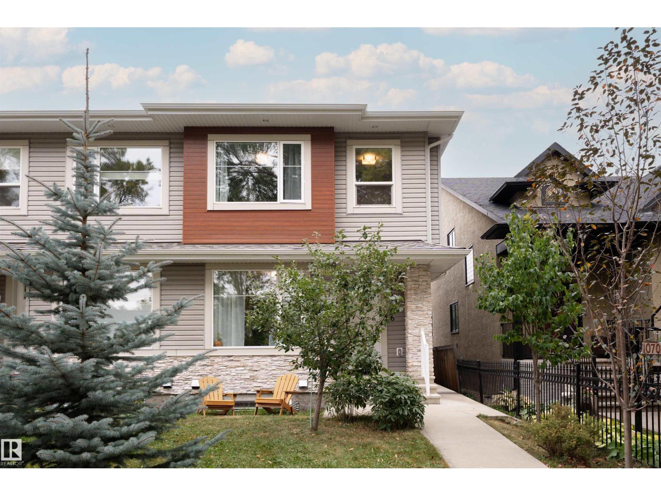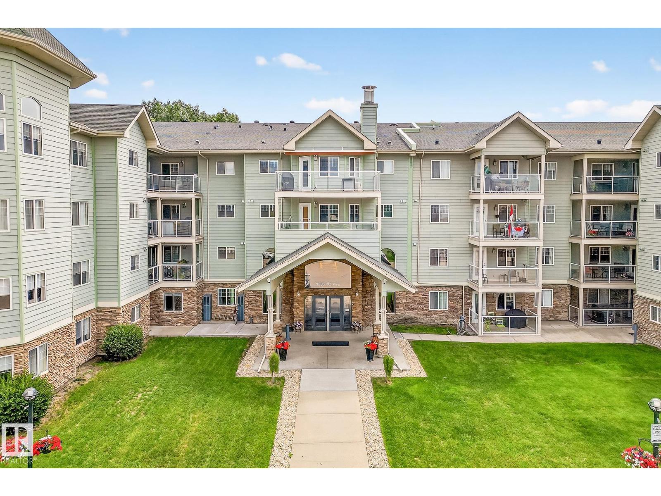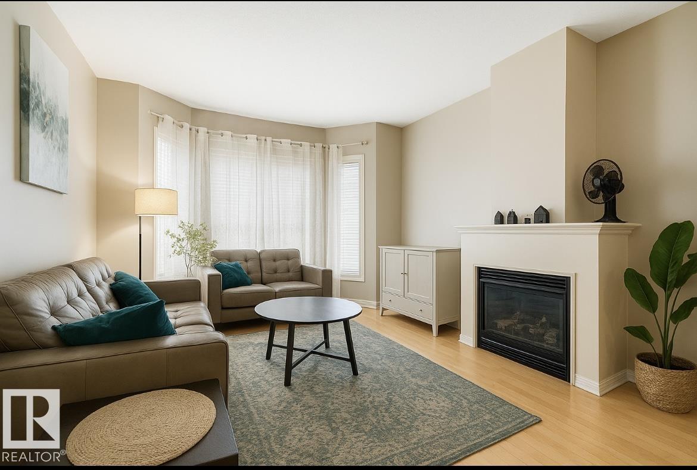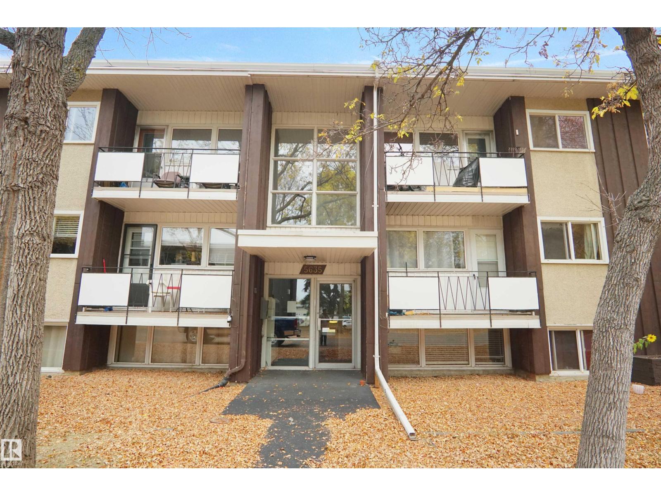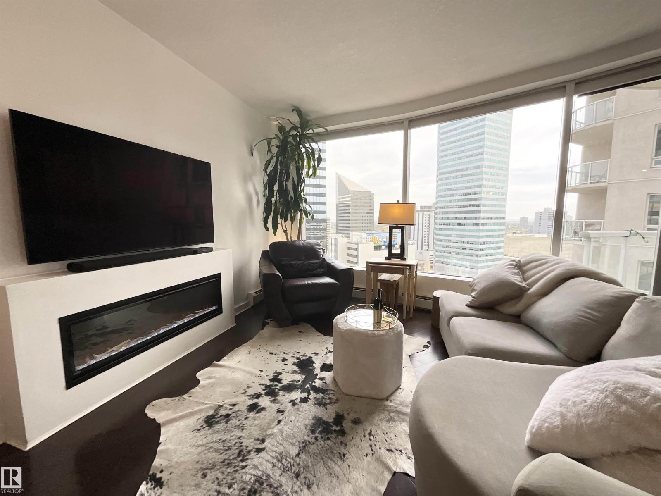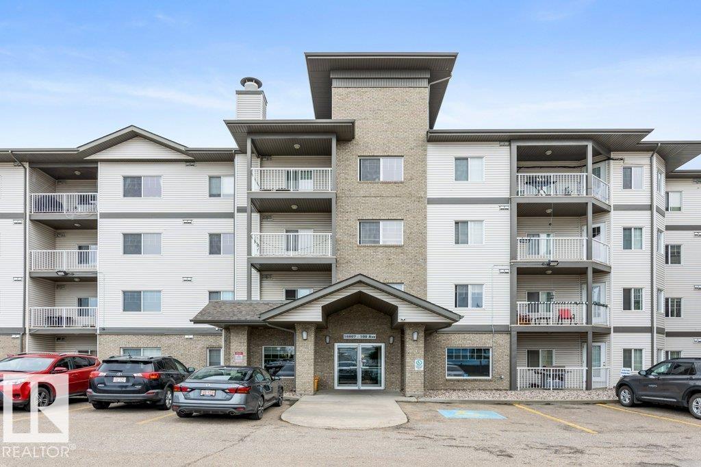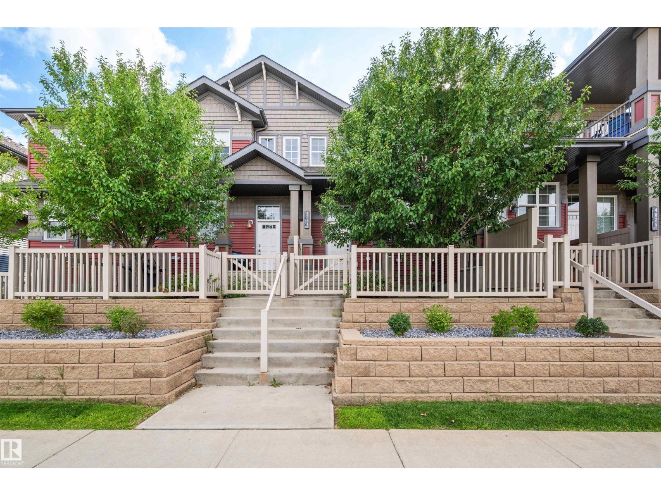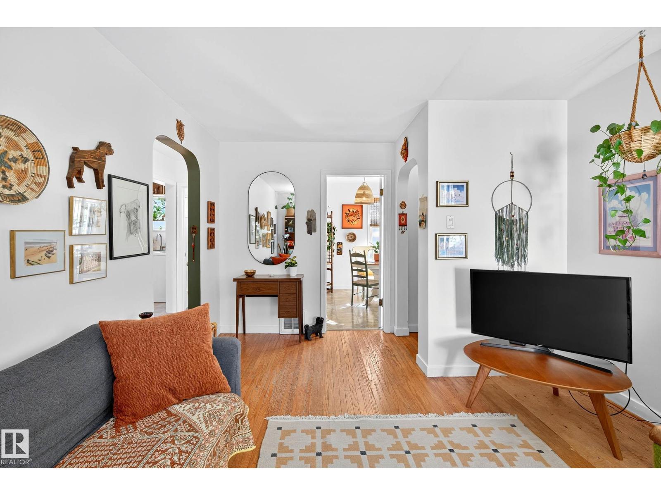12038 62 St Nw
Edmonton, Alberta
Built in 2013, this Montrose 4-plex offers both modern reliability and long-term investment strength on a 753 m² corner lot. Each suite is over 1,000 sq. ft., with a rare mix of one 4-bedroom, one 3-bedroom, and two 2-bedroom units—together providing 7 bathrooms and layouts suited to families and professionals alike. Bright interiors benefit from large windows, while the landscaped lot with mature trees and shrubs creates a private, courtyard-like setting. Six powered parking stalls add everyday convenience, and three unfinished basements provide clear value-add potential. Separate utilities reduce operating costs, and the advantages of newer construction mean lower maintenance, modern systems, and turnkey performance. Set in a mature, tree-lined neighborhood with quick access to Yellowhead, Gretzky, and downtown, this is a rare opportunity to secure a stable asset with both present income and future upside. (id:42336)
12207 167a Av Nw
Edmonton, Alberta
Welcome to 12207 167A Ave NW! This 3-bedroom, 2.5-bathroom townhouse is perfect for first-time buyers or young families. With 1,409 square foot, this two-storey home features an open concept layout with gleaming maple hardwood floors, a bright living area, and a modern kitchen complete with rich dark cabinets, tile backsplash, pot lighting, and a functional island with bar seating. The dining area leads to a private deck and south-facing backyard with no rear neighbors, offering privacy and natural light. Upstairs, you'll find a spacious primary bedroom with a walk-in closet and 3-piece ensuite, plus convenient upstairs laundry and a 4-piece main bath. For added convenience, a single attached garage provides extra storage and protection from the elements. Located close to groceries, restaurants, gyms, and more, this home combines comfort, style, and unbeatable convenience. miss your chance to call it home! (id:42336)
7626 Creighton Pl Sw Sw
Edmonton, Alberta
Welcome to this stunning fully upgraded half duplex in the sought-after community of Creekwood Chappelle! Offering the perfect blend of comfort, style, and affordability, this home features 4 bedrooms, 3.5 baths, including a legal basement suite ideal for extended family or additional rental income. Upstairs boasts 3 spacious bedrooms, 2 full baths, a bonus room, and a luxurious primary suite with ensuite. The main floor flex room adds versatility for work or play. Enjoy a chef-inspired kitchen with pot & pan drawers, spacious pantry, gas stove, stainless steel appliances & a sleek chimney hood fan. Step outside to your private backyard retreat no rear neighbors, deck, built-in pergola, and string lights for cozy evenings. The double attached garage adds convenience, and you're just minutes from parks, schools, shopping & amenities. This is more than a home—it's a lifestyle! (id:42336)
10706 67 Av Nw
Edmonton, Alberta
Step into this beautifully designed 1620 sq ft home that combines modern style with income potential, featuring a SIDE ENTRANCE and a LEGAL SUITE ideal for families or investors. The main floor offers a spacious living room with a soaring white tile fireplace, a bright dining area, and a chef’s kitchen with abundant cabinets, generous counter space, a large island with seating and sink, and plenty of natural light from oversized windows. Upstairs you will find a luxurious primary bedroom with a spa-like ensuite and double sinks, two additional bedrooms, and a 4 piece bath. The LEGAL basement suite boasts high ceilings, vinyl plank flooring, a full kitchen with stainless steel appliances, a large living space, a bright bedroom, a 4 piece bath, and separate laundry. Outside offers a fenced yard with a deck and a double garage. With its excellent location near schools, shopping, playgrounds and golf, this home is designed to deliver lifestyle appeal and financial benefits in one package. (id:42336)
#202 9995 93 Av
Fort Saskatchewan, Alberta
Spacious and well-maintained, this adult condo offers an open layout with 2 large bedrooms and 2 full bathrooms. The kitchen features plenty of counter space and storage—perfect for everyday living and entertaining. You'll love the full laundry room with additional storage, plus the convenience of central vac. A huge balcony adds outdoor living space, and the unit includes two titled parking stalls—one underground with a storage cage and one surface stall. Located on the north side (no highway noise!) of a quiet, friendly complex with a welcoming social room. This is downsizing made easy! (id:42336)
#102 4312 139 Av Nw
Edmonton, Alberta
Welcome to this STYLISH AND SPACIOUS 1,097 SQ FT CONDO, perfectly located just STEPS FROM THE LRT! This bright and functional home features 2 GENEROUSLY SIZED BEDROOMS, 2 FULL BATHROOMS, IN-SUITE LAUNDRY, and a HUGE STORAGE ROOM. Enjoy 9’ CEILINGS and ENGINEERED HARDWOOD FLOORING throughout the OPEN-CONCEPT KITCHEN, LIVING, AND DINING AREAS. The kitchen is loaded with cabinetry, black appliances, and a RAISED EATING BAR—ideal for casual dining or entertaining. The cozy living room features a GAS FIREPLACE, LARGE WINDOWS, and SLIDING PATIO DOORS leading to a COVERED, MAINTENANCE-FREE PATIO. Both bedrooms offer LARGE WINDOWS and PLUSH UPGRADED CARPETING, while the primary room boasts a MASSIVE WALK-THROUGH CLOSET WITH BUILT-INS and a private ensuite. You'll also love the HEATED UNDERGROUND PARKING STALL and access to a RECREATION CENTER WITH A SOCIAL ROOM AND FITNESS AREA. COMFORT, CONVENIENCE, AND VALUE IN ONE PACKAGE! (id:42336)
#1 5635 105 St Nw
Edmonton, Alberta
RENOVATED & READY! This GROUND FLOOR Pleasantview condo features 2 BEDROOMS, BRAND NEW VINYL PLANK FLOORING, FRESH PAINT, and a RARE 5-PIECE BATHROOM. The functional layout includes a cozy kitchen, separate dining area, and spacious living room. Added bonus of IN-SUITE STORAGE. The well-cared-for SELF-MANAGED complex offers LOW CONDO FEES that include HEAT, WATER, and 1 ENERGIZED PARKING STALL, plus access to a COMMUNITY GARDEN. PRIME LOCATION near SOUTHGATE MALL, LRT, WHYTE AVE, CALGARY TRAIL, schools, and parks. A MOVE-IN READY home offering great VALUE in South Central Edmonton! (id:42336)
#1504 10152 104 St Nw
Edmonton, Alberta
Experience downtown living at its absolute finest in this gorgeous high rise condo in the heart of Edmonton's city center. The pride of ownership is evident as this unit has been impeccably maintained and upgraded since it was constructed. The kitchen is open and bright with granite countertops and stainless steel appliances. Convenient barstool seating off the kitchen counter, with plenty of space for an additional dining room table. The main 3-piece washroom contains quartz countertops, marble flooring, and a spacious standup shower. The primary bedroom contains a sizeable closet, and an ensuite with a full bath and upgraded vanity. The centerpiece of the living room is a stunning, built-in electric fireplace, perfect to cozy up to around the holidays. Or, relax outside on the enormous balcony with breathtaking views of the city and skyline. Located steps away from shopping, grocery stores, Rogers Place, ICE District, and the LRT station. Titled, indoor parking to keep the vehicle warm and free of snow. (id:42336)
1305 28 St
Cold Lake, Alberta
Rare Opportunity across from Horseshoe Bay Estates – Lakeview Acreage.! This remodeled 1,773 sq ft barn house bungalow sits on a rare 1.59-acre lot in the City of Cold Lake’, offering panoramic lake views and the perfect blend of rustic charm and modern living. Featuring 6 bedrooms, 4 full baths, vaulted ceilings, and a primary bedroom suite with jetted tub, this home is ideal for families or multi-generational living. The 1,800 sq ft walkout basement includes a 900 sq ft 2-bedroom, with private entrance, includes a 2nd kitchen, and is suitable for flexible living arrangements. Enjoy city amenities like water and sewer, with tons of green space to grow. Just 5 mins to Kinosoo Beach or the hospital, and 10 mins to the Energy Centre. This is a rare chance to own an acreage with full services, and one of the best lake views in Cold Lake. (id:42336)
#135 16807 100 Av Nw
Edmonton, Alberta
A Rare Original-Owner Gem in Glenwood on the Park! This bright and spacious 2-bedroom + den, 2-bath home offers a welcoming open-concept kitchen, dining, and living area filled with natural light from large windows. The primary suite features a walk-through closet and private 3-piece ensuite, while the second bedroom, den, and 4-piece main bath provide flexible space for guests or a home office. Enjoy the convenience of in-suite laundry and two titled underground stalls—one single, one tandem. The secure, well-managed building includes thoughtful amenities such as an underground car wash, beautifully landscaped grounds, and pristine common areas. Bonus for investors or future planning: currently tenant-occupied with a lease in place until June 2026, offering immediate rental income. Located in West Edmonton with quick access to shopping, transit, and major routes—this is an ideal opportunity you won’t want to miss. (id:42336)
4021 Orchards Dr Sw
Edmonton, Alberta
Welcome to this stylish 2 bed, 2.5 bath townhome in The Orchards! With 1,229 sq ft above grade, this home blends style and comfort. The bright, open main floor boasts a gourmet kitchen with quartz countertops, stainless steel appliances, ample cabinets, and a large island with seating. The dining area flows into the living room where a cozy fireplace creates the perfect gathering space. Wood blinds add a warm touch throughout. Upstairs, one bedroom features a walk-in closet and 3 pc ensuite, while the second bedroom is paired with a 4 pc bath and walk-in closet. The lower level offers 254 sq ft with laundry and storage. Enjoy a charming front yard, ample visitor parking, and convenient street parking right outside your door. The attached garage provides extra comfort and ease. Immediate possession available! (id:42336)
12315 103 St Nw
Edmonton, Alberta
Stunning Style & Excellent Location! This beautiful bright and modern designed 1.5 storey home, is located in the perfect spot a quiet tree-lined street in Westwood with convenient access to Downtown and the Yellowhead! The huge yard (42' x 150') is the perfect place for pets or kids to run around or host a back yard bbq! New shingles in 2023 and the deck and fences are both newer as well. Spacious throughout, with 2 bedrooms on the second floor and 1 bedroom on the main floor, giving flexibility for a home office space as an option. Plenty of storage throughout the home and adorable play space in the upstairs kids' bedroom! This basement is unfinished to use or develop as you wish. Walking distance to Vanguard College, 15-20 mins walk to NAIT, and 20 mins by transit to The Royal Alexandra Hospital. Come see this wonderful home in Westwood! (id:42336)


