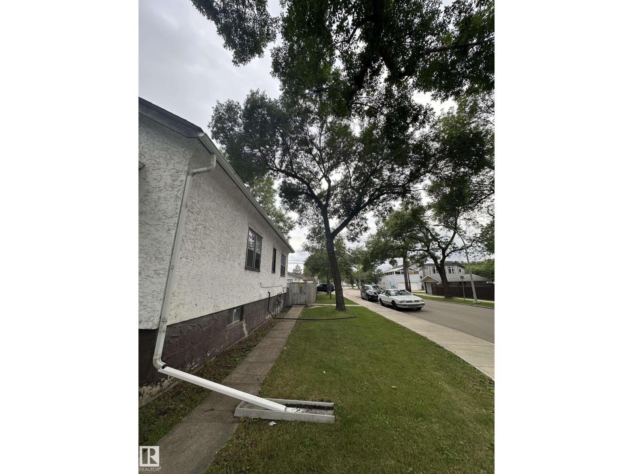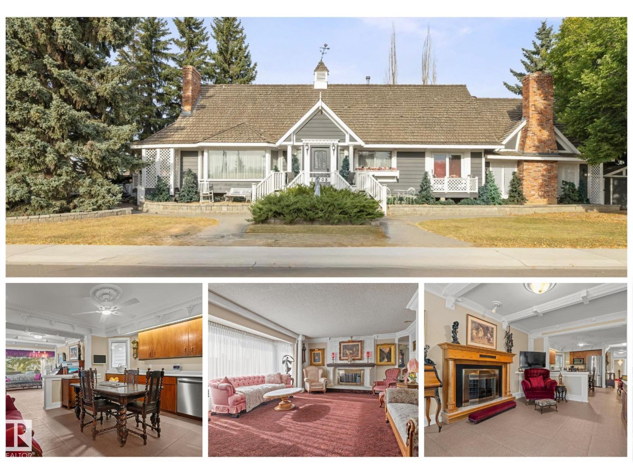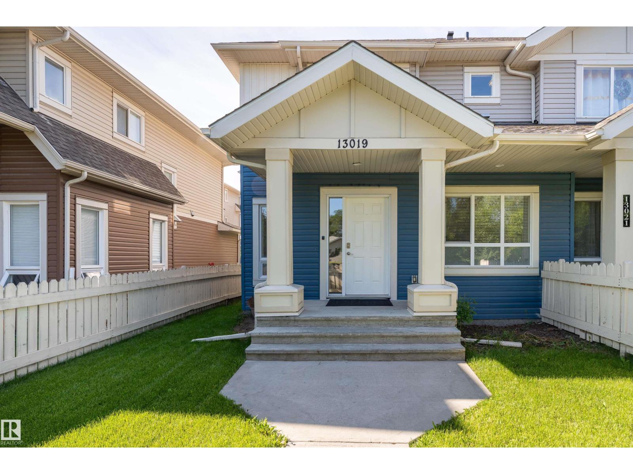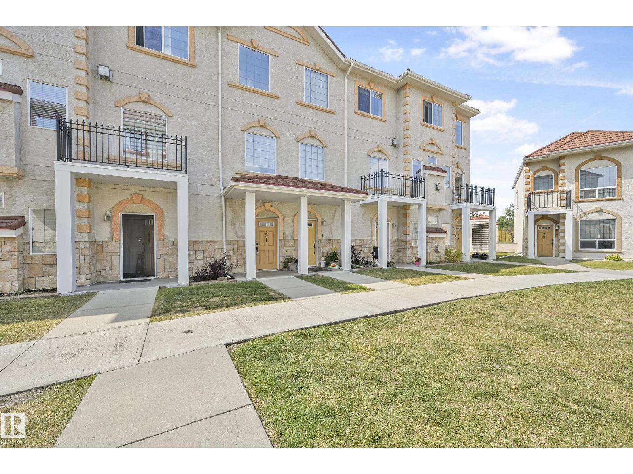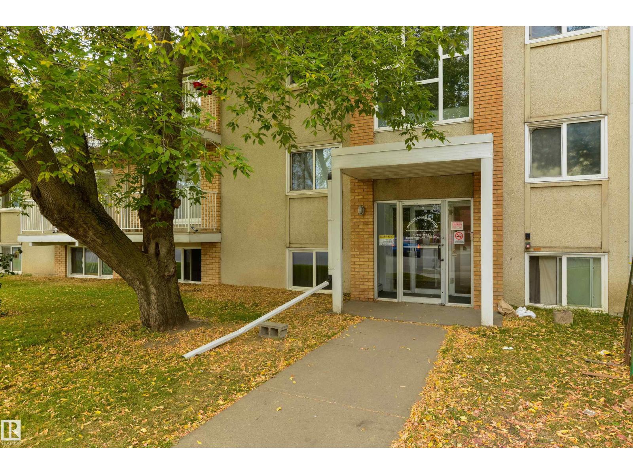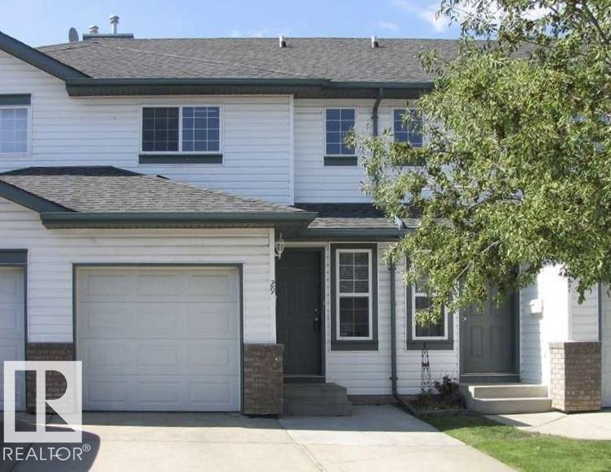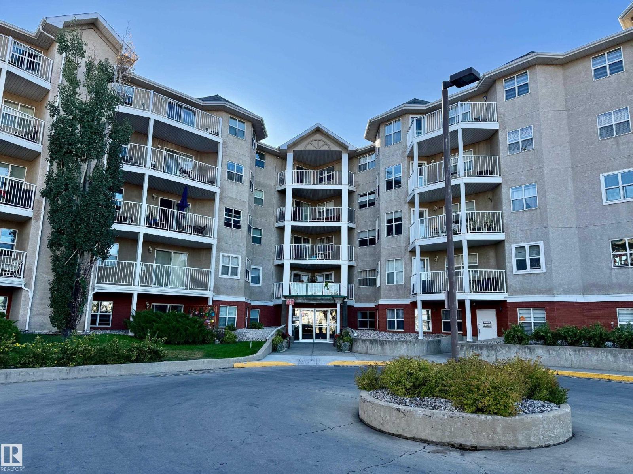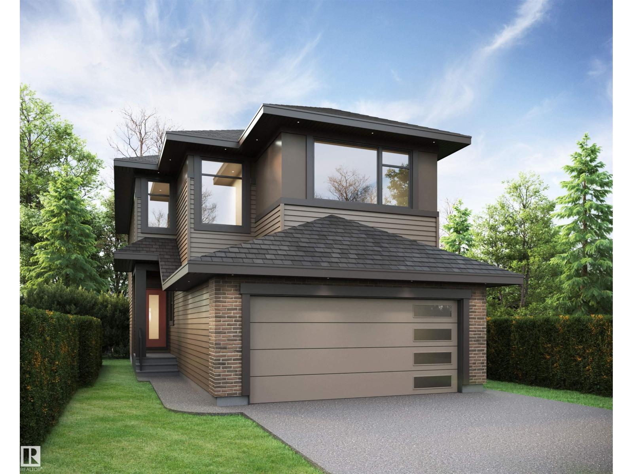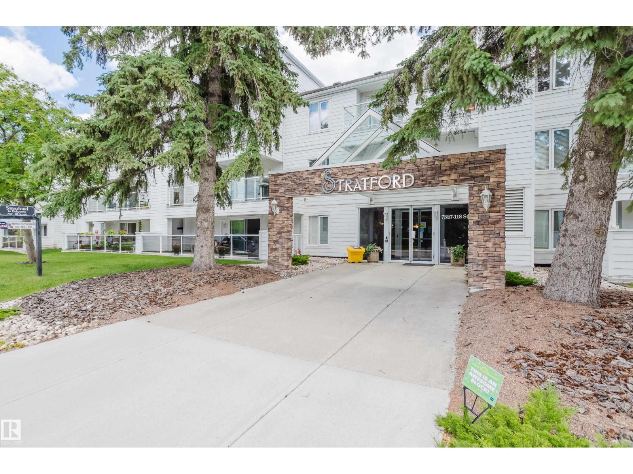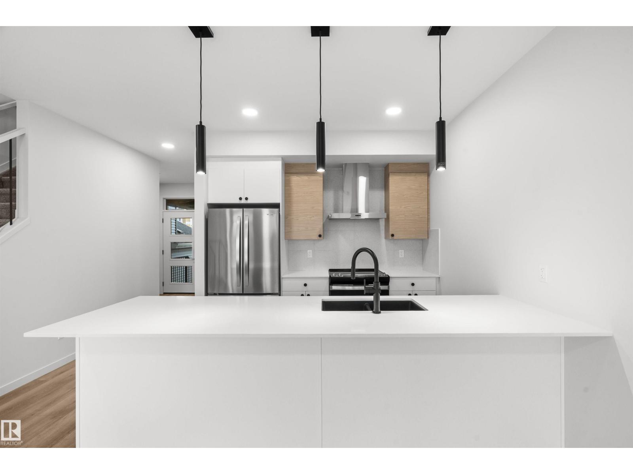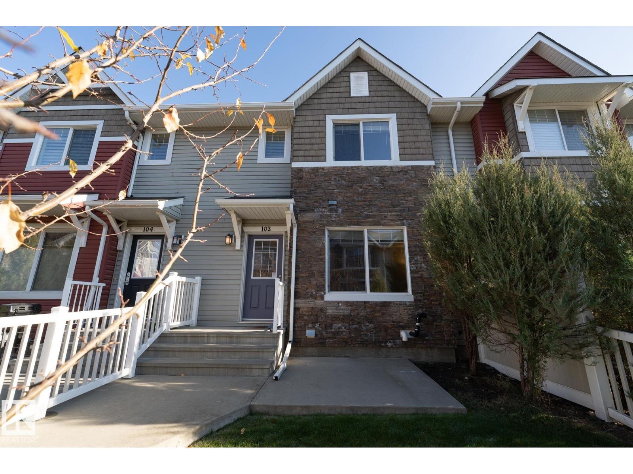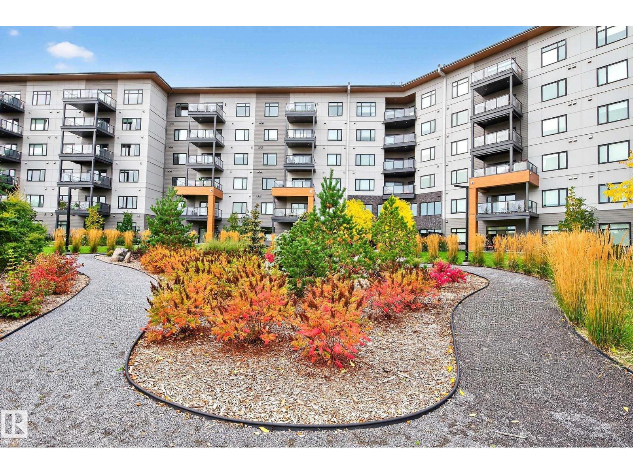11548 97 St Nw
Edmonton, Alberta
INVESTOR ALERT! FULL 6 PLEX (UNDER CHMC MLI SELECT) READY LOT. 3 UP,3 DOWN.CURRENTLY RENTED.BUILDER/INVERTER READY Prime 33' x 150' corner lot near NAIT, Royal Alex, Kingsway, Ice District, and booming downtown core. High-demand location with strong rental potential or future infill development opportunity. Fully updated character home near NAIT, Royal Alex, Kingsway, Ice District & downtown. Original wood trim & hardwood on main. Basement is newer with wet bar, modern baths (main has jetted tub), and updated kitchen. Two gas fireplaces. Newer plumbing, electrical, furnace & hot water tank. 2 beds up, 1 bed down. Basement has big family room, wet bar & half bath. Fenced yard with 12' x 24' deck. Oversized 24x24 insulated garage with radiant heat + extra parking pad. Corner lot – 33’ x 150’. (id:42336)
11708 44 Av Nw
Edmonton, Alberta
Welcome to this one-of-a-kind home in the heart of the sought after community of Royal Gardens! With over 3,400 sq ft of living space, this unique property features 3 bedrooms (2 up, 1 down) & 3 bathrooms, providing plenty of room for family & guests! Your spacious main floor is filled with natural light & offers an inviting layout with endless potential to create the home of your dreams. Here you’ll find 2 bedrooms including a grand primary suite with a spacious ensuite & it's own fireplace! Create memories as you host family gatherings with tons of room! Your lower level offers another bedroom, a full bath, & plenty of flexible living space, including a den. With its large size, character, & location, this property is truly one of a kind. Nestled in a mature, established neighbourhood close to top schools, parks, shopping, & transit, this is a rare opportunity to own a home with both space and potential in one of Edmonton’s most sought-after communities. Don’t miss your chance to make it your own!!! (id:42336)
13019 132 Av Nw
Edmonton, Alberta
This elegant 3-bedroom, 2.5-bathroom townhouse offers 1,375 sq. ft. of refined living space designed for modern comfort. The main floor showcases an expansive open-concept layout with oversized windows that flood the home with natural light. The stylish kitchen is perfect for entertaining, complemented by a spacious living area and a discreet powder room for guests. Upstairs, retreat to three well-appointed bedrooms, including a generous primary suite featuring a luxurious 5-piece ensuite with a soaker tub, glass-enclosed shower, and double vanity. Additional features include a double attached garage, a fenced front yard for added privacy, and an unfinished basement ready to be transformed to suit your vision. Perfectly situated next to Athlone Park, playgrounds, top-rated schools, and shopping, with effortless access to Yellowhead Trail (2 minutes) and Anthony Henday Drive (5 minutes). (id:42336)
#91 13825 155 Ave Nw
Edmonton, Alberta
Welcome to this well kept, updated 2-storey townhouse condo in Tuscan Village, located in the quiet community of Carlton. This home features 2 bedrooms, 2.5 bathrooms, and 2 assigned underground parking stalls. The main floor has 9’ ceilings and a bright, open layout. The living room includes a gas fireplace. The kitchen has been stylishly updated and offers an island with an extended eating bar, ample cabinets, granite counters and a tile backsplash. The dining area leads to a spacious balcony which overlooks a huge green space and has a gas line for your bbq. A 2-piece bathroom completes the main level. Upstairs, you’ll find two large primary bedrooms, each with a walk-in closet and private ensuite, plus convenient upper-floor laundry. The finished basement includes a storage room and access to the heated underground parking stalls. Located with easy access to Anthony Henday Drive, this home is also close to schools, public transit, and shopping. A great opportunity in a well-managed complex! (id:42336)
#301 10140 151 St Nw
Edmonton, Alberta
Welcome to this fully renovated modern condo. Inside, you'll find a gorgeous kitchen that features white, ceiling-height cabinets, upgraded stainless steel appliances, and additional shelves extending into the living room. The living room is both spacious and bright, while the large bedroom easily accommodates a king-size bed. The chic bathroom is also fully renovated, and all windows and balcony doors are made of vinyl. Additionally, the unit includes a spacious storage room with ample shelving. The condo fees are $390.60, which cover water, sewer, heat, and insurance for common areas, as well as an outside parking stall. Located just one block from the future LRT station, this condo is an excellent choice for first-time buyers and students. (id:42336)
#29 16823 84 St Nw
Edmonton, Alberta
Welcome to Lakeview Green in Klarvatten! This well-kept two-storey townhouse offers 3 bedrooms, 1.5 baths, and an attached garage, making it an ideal first home or investment property. The open-concept main floor features a peninsula-style kitchen with black appliances and oak cabinetry, flowing into the dining and living areas. A cozy gas fireplace with glass-block detail adds charm, while patio doors lead to a south-facing yard with concrete patio—perfect for BBQs and entertaining. Upstairs, you’ll find a 4-piece bath and three bedrooms, including a spacious primary suite with walk-in closet and room for a king bed. The basement hosts laundry and storage, with potential for future development. Parking is a rare bonus here, with an extended driveway fitting two vehicles plus a single attached garage. Located close to schools, shopping, parks, public transit, and amenities, this home is move-in ready and waiting for you. Don’t miss this great opportunity! (id:42336)
#404 8315 83 St Nw
Edmonton, Alberta
Welcome to this bright and updated 1-bedroom, 1-bathroom condo offering 663 sq. ft. of comfortable living space in a 55+ adult building. The home features brand new carpets, fresh paint, and laminate flooring throughout. The functional layout includes a spacious in-suite laundry room, a kitchen with built-in dishwasher, and a living room with corner gas fireplace and tiled surround. Large south-facing windows provide plenty of natural light and access to a private balcony. This well-maintained building includes an elevator, social room with kitchen, and heated underground parking with personal storage cage. Condo fees cover heat, water, building insurance for common areas, and exterior maintenance. Conveniently located directly across from Bonnie Doon Shopping Centre, with easy access to bus routes, the new LRT line, Bonnie Doon Leisure Centre, and Idylwylde Public Library. (id:42336)
2252 4 Av Sw
Edmonton, Alberta
Discover exceptional quality in this beautifully designed home, the Brampton Z model. Step inside to soaring 9’ foundation walls and a spacious layout designed for modern living. The main floor includes a full bathroom and a versatile den, perfect for a home office or guest space. In the great room, enjoy cozy evenings by the electric fireplace, creating a warm and inviting atmosphere. The chef-inspired kitchen features stylish 2-tone cabinetry with soft-close doors, a double pull-out garbage receptacle, and high-end stainless steel appliances, including a 30” electric cooktop, built-in wall oven and microwave, fridge/freezer, and dishwasher—everything you need for seamless cooking and entertaining. Upgrades continue with a separate side entrance, providing future suite potential, plus basement rough-ins for a laundry area and sink, giving you flexibility for future development. (id:42336)
#202 7327 118 St Nw
Edmonton, Alberta
Tucked away in the heart of Belgravia, one of Edmonton’s most prestigious and charming communities, this beautifully appointed 2-bed, 2-bath condo in Stratford offers refined living with an unbeatable view. Overlooking a tranquil west-facing park, the spacious covered patio invites morning coffee or peaceful evenings. Just steps from river valley trails, 4 blocks from the LRT station, and walking distance to the U of A campus, hospital, and Cross Cancer Institute—this location is truly unmatched. Inside, a generous foyer leads to a large in-suite laundry/storage room. The open-concept kitchen and dining area is ideal for entertaining, flowing into the sun-filled great room with a cozy fireplace and picture windows. The expansive primary suite features a walk-in closet and spa-inspired ensuite with a jetted tub and separate shower. The second bedroom is also generously sized. Additional highlights include tandem underground parking, car wash bay, private storage, fitness center & social room. (id:42336)
22931 80 Avenue Nw
Edmonton, Alberta
Welcome to the Family Aspire 20 by award-winning Cantiro Homes, ideally located in the sought-after west end community of Rosenthal. Backing onto peaceful GREEN SPACE, this SW-backing 3 bed, 2.5 bath home is designed for modern family living—balancing space, comfort, and function. The main floor features a family-friendly entry with ample storage, open-concept living/dining, and a kitchen built for both flow and efficiency—perfect for busy mornings or casual dinners. Upstairs, an oversized central family room offers the perfect retreat, while the spacious primary suite includes a walk-in closet and ensuite with dual sinks and tiled shower with glass door.Highlights include iron spindle railing, a 3ft garage extension (17’x26’) for added storage, and a Whirlpool kitchen appliance package. Steps from Rosenthal’s scenic trails, spray park, and playgrounds—this home offers unmatched lifestyle and location. (id:42336)
#103 655 Tamarack Rd Nw
Edmonton, Alberta
Welcome to this beautifully maintained 3-bedroom, 2.5-bathroom townhouse that perfectly blends comfort and convenience. Step inside to find a spacious layout with a separated living area, ideal for entertaining or relaxing in privacy, while the kitchen offers ample space for cooking and casual dining. Freshly painted throughout, this home feels bright, clean, and modern. The updated garage provides added functionality and storage, while the brand-new water tank ensures efficiency and peace of mind. Upstairs, you'll find three well-sized bedrooms, including a primary suite with its own en-suite bathroom. With 2.5 bathrooms in total, there’s plenty of room for family and guests alike. Shopping, coffee shops, walking trails and more all just steps away. (id:42336)
#303 7463 May Cm Nw
Edmonton, Alberta
Discover upscale living in this stunning 3rd floor condo at The Edge in Larch Park, one of Magrath Heights’ most sought-after addresses. Designed for both style and comfort, this 2 bedroom, 2 bathroom home showcases a chef-inspired kitchen, open concept living space with electric fireplace, upgraded appliances, spacious closets, A/C, in-suite laundry, and upgraded power balcony sun coverings. Enjoy the convenience of two underground parking stalls and extra cage storage. This building offers an unmatched lifestyle with countless amenities including a Rooftop Terrace overlooking the ravine, Owner’s Lounge, Fitness & Yoga Studio, Games Room, Library, Theater, Multiple Guest Suites, Dog Park & Wash, and more. Step outside to endless trails, or take advantage of quick access to shopping, dining, Anthony Henday, and Whitemud. A rare blend of luxury and tranquility—this home is move-in ready and waiting for you. (id:42336)


