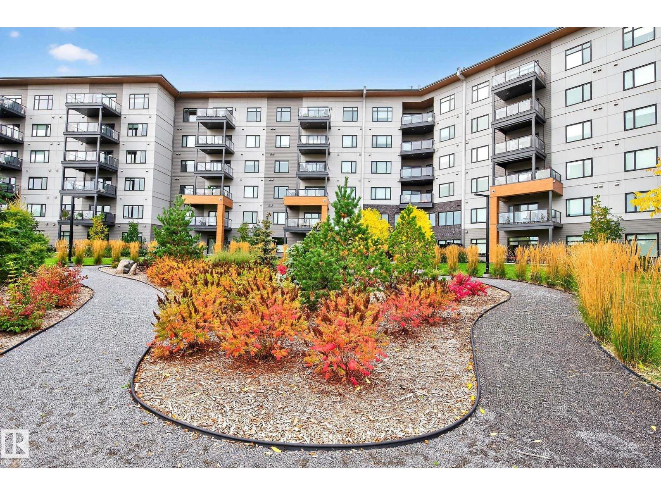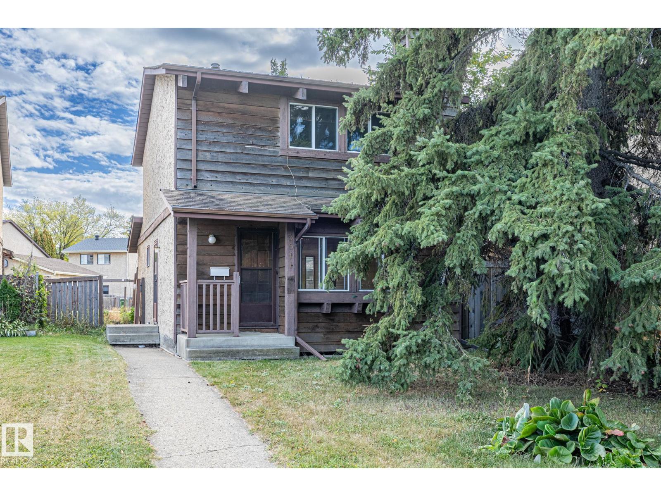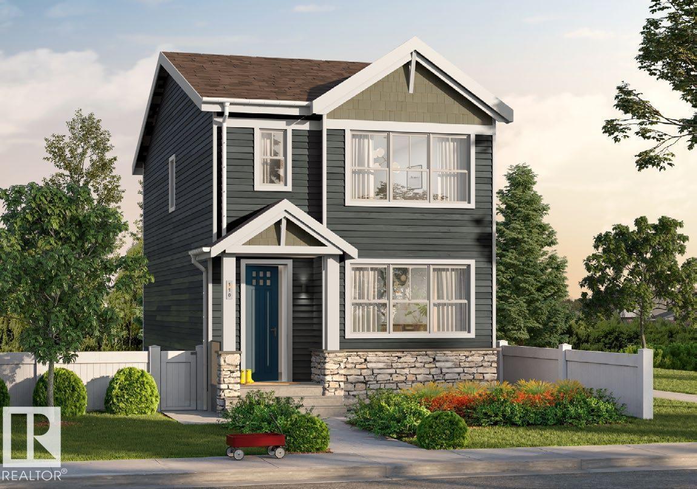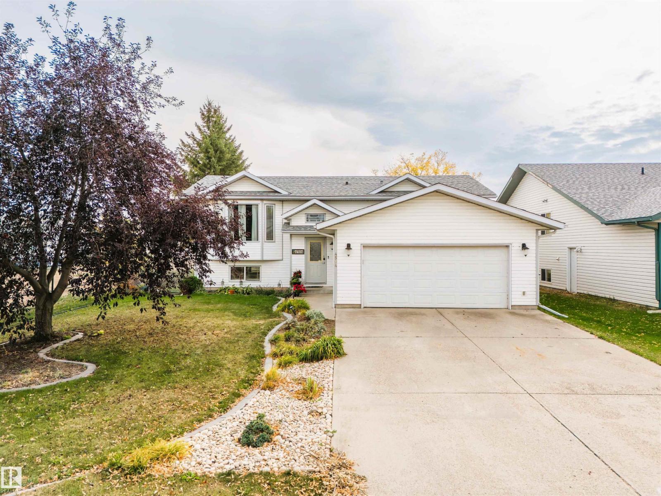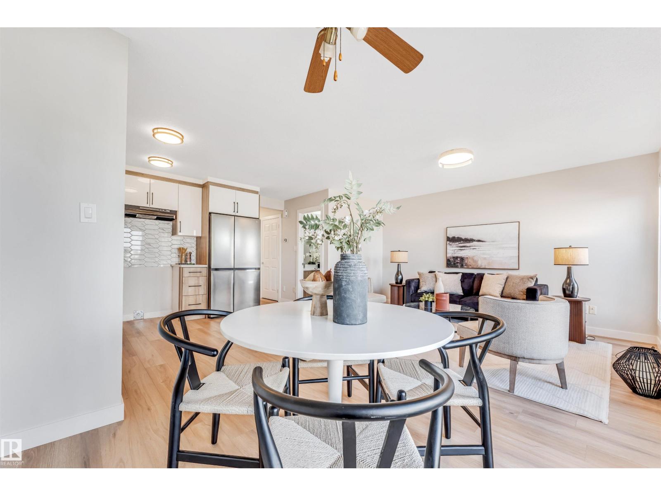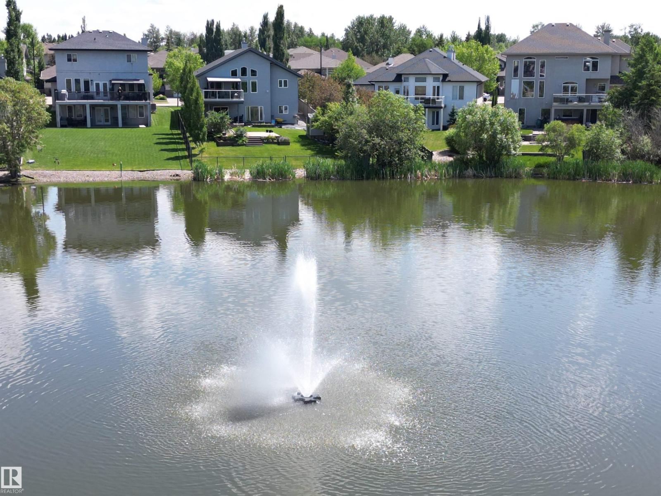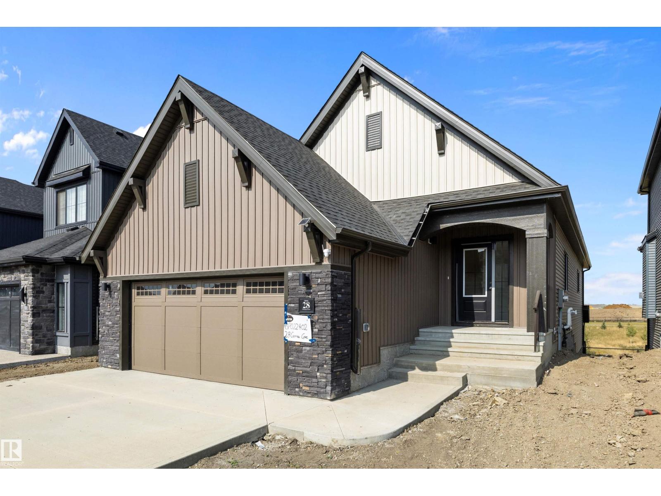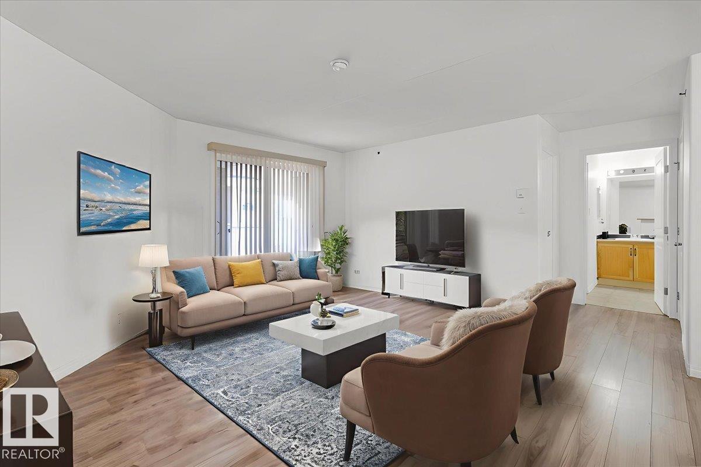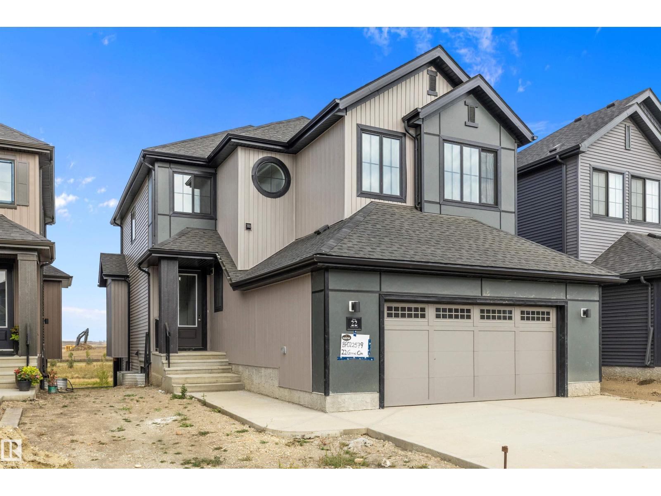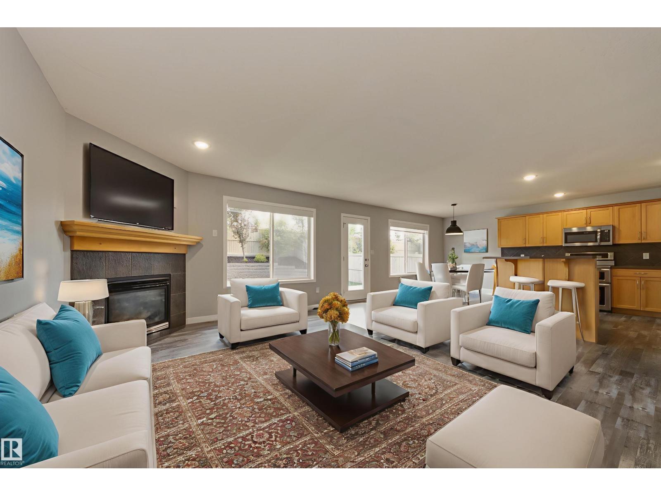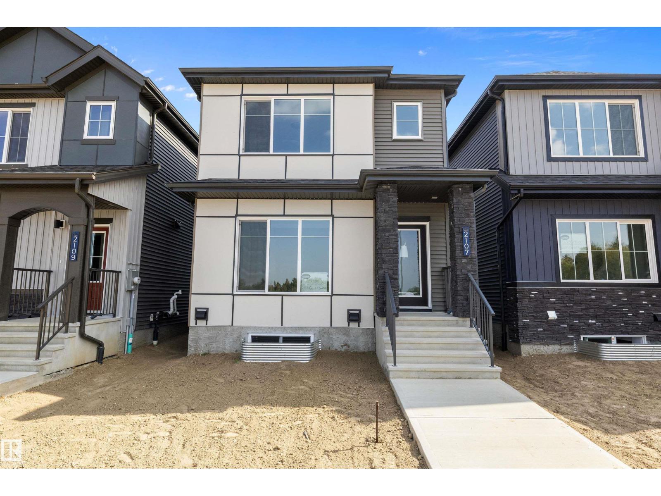#303 7463 May Cm Nw
Edmonton, Alberta
Discover upscale living in this stunning 3rd floor condo at The Edge in Larch Park, one of Magrath Heights’ most sought-after addresses. Designed for both style and comfort, this 2 bedroom, 2 bathroom home showcases a chef-inspired kitchen, open concept living space with electric fireplace, upgraded appliances, spacious closets, A/C, in-suite laundry, and upgraded power balcony sun coverings. Enjoy the convenience of two underground parking stalls and extra cage storage. This building offers an unmatched lifestyle with countless amenities including a Rooftop Terrace overlooking the ravine, Owner’s Lounge, Fitness & Yoga Studio, Games Room, Library, Theater, Multiple Guest Suites, Dog Park & Wash, and more. Step outside to endless trails, or take advantage of quick access to shopping, dining, Anthony Henday, and Whitemud. A rare blend of luxury and tranquility—this home is move-in ready and waiting for you. (id:42336)
3511 42 Av Nw
Edmonton, Alberta
Tucked into the heart of Kiniski Gardens, this 2 storey home offers space, character and an excellent opportunity. With 2 bedrooms, 1.5 baths and a functional layout, it’s a smart choice for first-time buyers or investors seeking an affordable home in a great location. The main floor features large windows, a cozy corner fireplace and open dining and kitchen areas with backyard access for easy entertaining. Upstairs, the standout primary bedroom impresses with soaring wood ceilings, its own fireplace and direct access to the full jack-and-jill bath shared with the 2nd bedroom. A convenient half bath is on the main floor. The partially finished basement provides added flexibility for a rec room, wet bar and storage. While ready for your personal touch, this property offers the chance to build equity and value. Yard is landscaped with a detached single garage. Close to schools, parks, bus routes, Whitemud Drive and Anthony Henday, this home is full of potential. (id:42336)
6257 175a Av Nw
Edmonton, Alberta
Discover the modern living in this quality-built Anthem home, perfectly situated in the amenity-rich community of McConachie Heights. This beautiful home offers, SIDE Entry for basement, 3 Bedrooms and BONUS Room, Quartz Counter Tops, Kitchen Appliances, Vinyl Flooring on main floor, in bathrooms, in laundry room and Carpet on Upper Floor. Convenient Upper Floor Laundry, Stunning lighting fixtures, Large dining area, bright living room. Open concept main floor maximizes space.*Home is still under construction. *Photos of previous build, interior colors are represented. *Actual colors and upgrades may vary. (id:42336)
4504 46 Av
Bonnyville Town, Alberta
Welcome to this fully finished 1,274 sq. ft. bi-level home, ideally located in a central Bonnyville. With 5 bedrooms and 3 bathrooms, this home offers plenty of space for families of all sizes. Step inside to find a bright and spacious living room, a dining area large enough to comfortably seat eight, and a well-appointed kitchen featuring solid cabinetry, ample counter space, and a convenient corner pantry. The primary bedroom retreat includes a walk-in closet and private 3-piece ensuite. The lower level is fully developed, complete with two additional bedrooms, a 3-piece bathroom, and a generous laundry area. Outside, the property is fully fenced, landscaped, and move-in ready—perfect for kids, pets, and entertaining. Pride of ownership shines through, as the original owner has meticulously maintained this home over the years. Recent updates include newer shingles, a newer hot water tank, plus the comfort of central air conditioning and the convenience of central vacuum. (id:42336)
#405 10232 115 St Nw Nw
Edmonton, Alberta
Live in the heart of the city in this modern and stylish 2-bedroom, 2-bath condo located on the top floor of a secure, elevator-equipped building. Enjoy open-concept living with oversized windows that fill the space with natural light. The contemporary kitchen features custom soft- close high end cabinets, stainless steel appliances, quartz counter tops, Dacor induction cooktop and a large island perfect for entertaining. The spacious living room has a custom gas fireplace for ambiance or cosy evenings. The dining area opens to a private wrap around balcony with gas hookup for BBQ and ideal for morning coffee or evening sunsets. The large primary bedroom boasts a walk-in closet and en-suite bathroom with a glass-enclosed shower. The second bedroom has a full en-suite that provides flexible space for guests or a home office. One parking spot in the heated underground parkade with a large adjacent enclosed storage unit complete this executive Oliver condominium. (id:42336)
3008 31 Av Nw
Edmonton, Alberta
Silver Berry welcomes you, completely renovated including new roof, half-duplex offers functional living space with 3 bedrooms and 2.5 bathrooms including SEPARATE ENTRANCE. The main floor features a spacious open-concept layout with a bright living area,cozy dining space, and a functional kitchen with ample cabinetry. Large windows throughout bring in plenty of natural light. Upstairs, you'll find a generous primary bedroom, along with two additional bedrooms and a full bath—ideal for families. The fully fenced backyard is perfect for kids, pets, or weekend BBQs, and the single attached garage adds extra convenience.Massive backyard backing to an alley,oppurtunity to build another garage or garden suite. Situated in a quiet, family-friendly neighbourhood close to schools, shopping, transit, parks, and major roadways like Whitemud & Anthony Henday. Basement has full washroom. Perfect for first-time homebuyers, downsizers, or investors looking for solid rental potential in a high-demand area. Home awaits. (id:42336)
46 Shores Dr
Leduc, Alberta
EXECUTIVE BUNGALOW! TRIPLE HEATED GARAGE! POND VIEWS! WALKOUT BASEMENT! This 1701 sq ft 3 bed + flex room, 2.5 bath superb home on the SHORES shows a 10! It unites tasteful design with quality finishings & convenience. Features soaring ceilings on the main, stunning kitchen w/ luxury granite countertops, island & eating bar, new stove, soft close drawers, under cabinet lighting, walk through pantry, gleaming hardwood throughout main, two fireplaces, lit art niches, custom window coverings & mn floor laundry. Escape to your own master retreat offering a spacious bedroom with views, 5 pc ensuite and His and Hers walk in closets! Enjoy central air and an irrigation system. Bright fully developed walkout basement is ideal for family gatherings, w/ wet bar & fireplace. Two spacious bedrooms plus 4 pc bath. Serene pond views, with fountains! 8627 sq.ft. reversed pie lot impeccably landscaped with greenery and stone. Newer shingles! Create lasting memories! A must see! (id:42336)
28 Cannes Cv
St. Albert, Alberta
Welcome to this beautiful WALKOUT 1504 Sq.ft award winning Coventry Bungalow built by Blackstone Homes in Cherot St. Albert. The exceptional architectural & magnificent PARIS Playground makes this neighbourhood unique.This home has won the best home with Canadian Home Building Association. Upon entering you will be impressed by the huge foyer with beautiful wainscotting. Built in chef's dream kitchen offering up to the ceiling cabinets large island open to dining room with beautiful coffered ceilings. Great room with vaulted ceilings & fireplace with up to the ceiling tiles. On the main floor you will find huge Master bedroom with beautiful ensuite - stand alone tub, double sinks shower & 10MM frameless glass, Mudroom with bench, built ins & laundry. Other features - MDF shelving, walkout deck with metal railing, feature wall, black plumbing and fixtures, maple railing, quartz countertops, 9' main & basement ceilings & Alberta New home warranty. Close to park and Ray Gibbons Dr. (id:42336)
#407 2305 35a Av Nw
Edmonton, Alberta
Welcome to this beautiful top floor condo nestled in Wild Rose, this home offers 2 bedrooms, 2 bath, in-suite laundry, open concept floor plan and an abundance of natural light! With an ample amount of counter and cabinet space, the kitchen has so much to offer. The living room is a grand space great for entertaining it also leads to a covered balcony. In-suite storage is a bonus! This home is great for first time home buyers, down-sizer or investor. This unit shows pride of ownership, close to schools and parks, The Meadow ETS Transit Centre is just around the corner, major shopping centres, and has easy access to the Anthony Henday & the Whitemud. Make this your home today and enjoy everything SE Edmonton has to offer! (id:42336)
22 Cannes Cv
St. Albert, Alberta
Welcome to this beautiful WALKOUT 2381 SQFT award winning OXFORD model by BLACKSTONE HOMES in Cherot, in St. Albert offering the exceptional architectural & magnificent PARIS Playground making this neighbourhood unique. This model won the best home with BILD awards 2024. As you enter, you will be impressed by the huge foyer, main floor den, dining room with bar, great room offering open to below high ceiling with coffered ceiling, linear fireplace with stone wall, chef's dream kitchen with up to the ceiling & soft closing cabinets with huge island & much needed mudroom with built ins and bench. On the 2nd floor you will find 3 bedrooms, 2 baths, laundry room, bonus room with fireplace & overlooking the great room. Master bedroom offers luxury ensuite with double sink, frameless upgraded shower, tub and huge WIC. Other features - 9' main/basement ceiling, upgrade quartz , MDF Shelving, black plumbing & fixtures, Built in appliances in Kitchen, New Home Warranty. Close to all amenities and Ray Gibbons dr. (id:42336)
129 Ridgebrook Rd
Sherwood Park, Alberta
Fabulous family home located in the heart of the Ridge! This house has 4 bedrooms total, 3.5 bathroom and boasts over 2400 square feet of total living space, perfect for a growing family! The open concept main floor is ideal for entertaining and is complete with an eating nook. As you gaze out the lovely picture window, you can enjoy the freshly landscaped backyard, lots of room for the kids to run! Laundry is conveniently right off the kitchen, complete with mudroom. Separated from the bedrooms, the upstairs BONUS ROOM is ideal for movie or game nights. No need to worry about waking the kids! Primary bedroom is complete with generous walk-in closet! Fully finished basement with 3 piece bath, a 4th bedroom and a large open room for playing, dance parties, exercise - whatever your heart desires! And if this house couldn't get any better, hot water tank, furnace and A/C are under 4 years old! This is a quiet neighbourhood, close to beautiful walking paths, parks, and playgrounds! Come see for yourself! (id:42336)
2107 Crossbill Ln Nw
Edmonton, Alberta
Welcome to this brand new 1744 SQFT Birmingham II model by award winning builder Blackstone Homes in Kinglet. Upon entry, you will be welcomed by spacious foyer and a main floor den, perfect for work from home days or play room, spacious great room offering electric fireplace with molding, dining room with coffered ceiling, beautiful kitchen offering up to the ceiling soft closing cabinets. Back entrance offers a much needed mudroom with bench. The 2nd floor offers 3 large bedrooms, 2 baths, bonus room & laundry. Master bedroom is huge with beautiful en-suite & good size closet. Other upgrades - Double detached garage, Separate entrance, 9' main/basement ceiling, MDF shelving, black electrical & plumbing fixtures, feature walls, upgraded quartz throughout, rear deck with metal railing, stainless steel appliances & New Home Warranty. Great location-close to Yellowhead and Anthony Henday, park, shopping and all other amenities. (id:42336)


