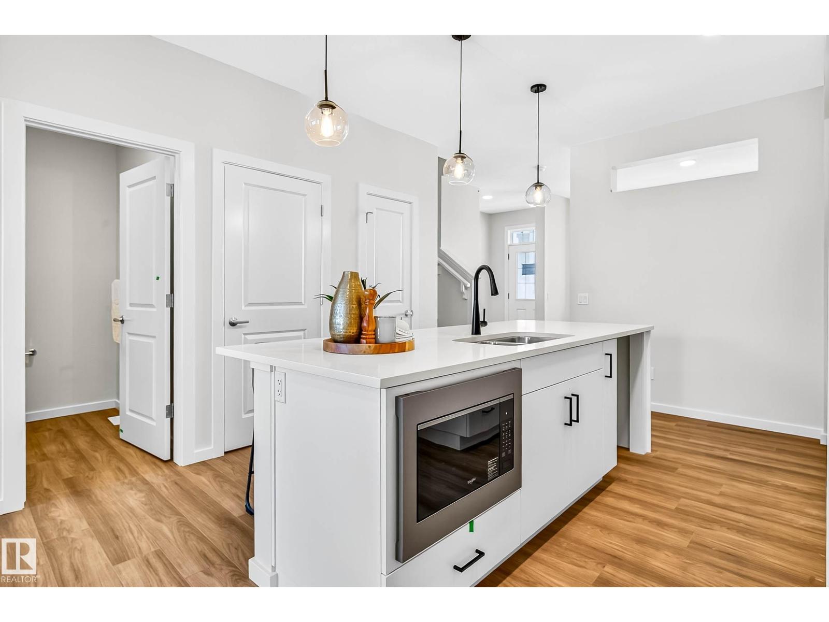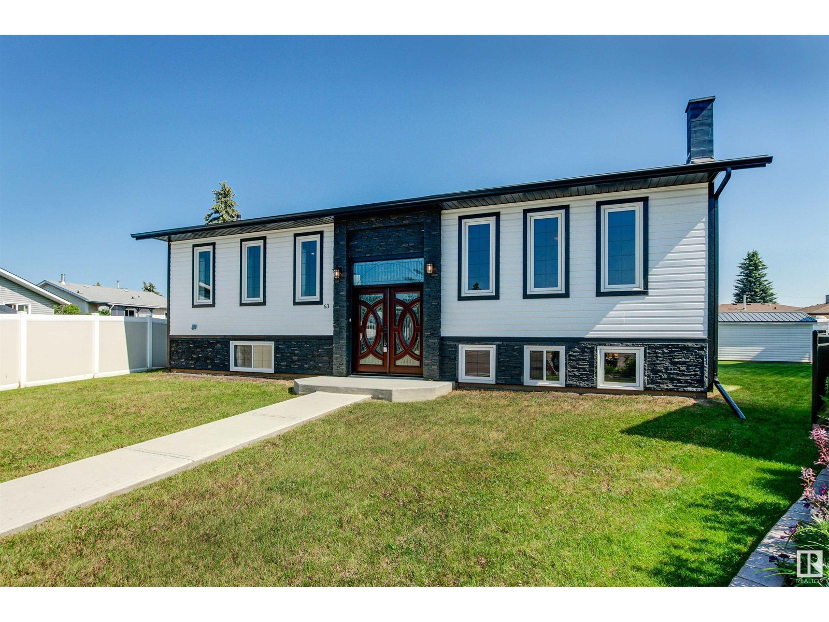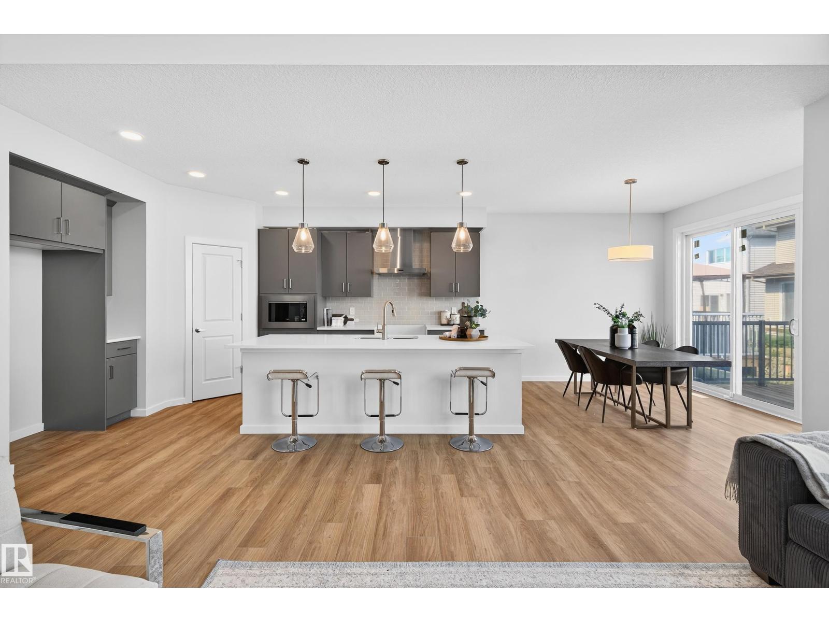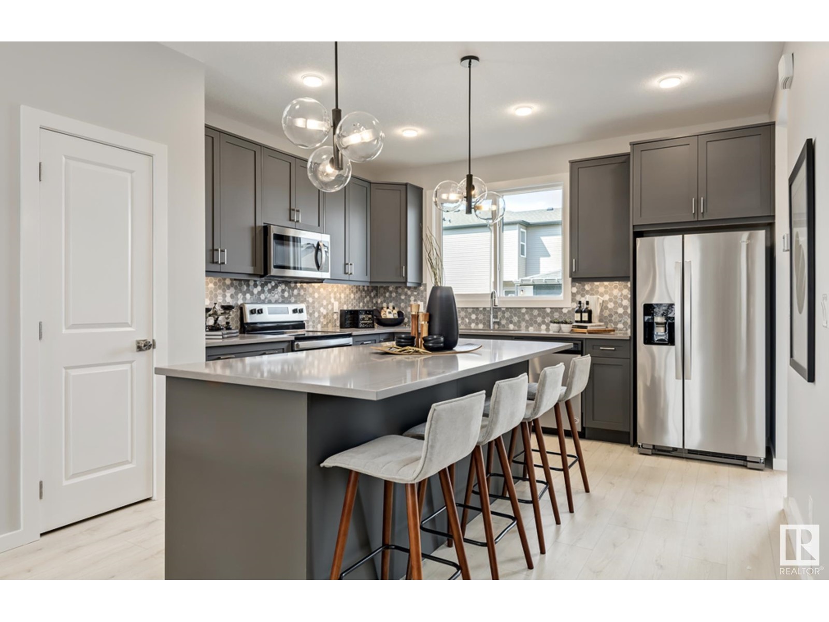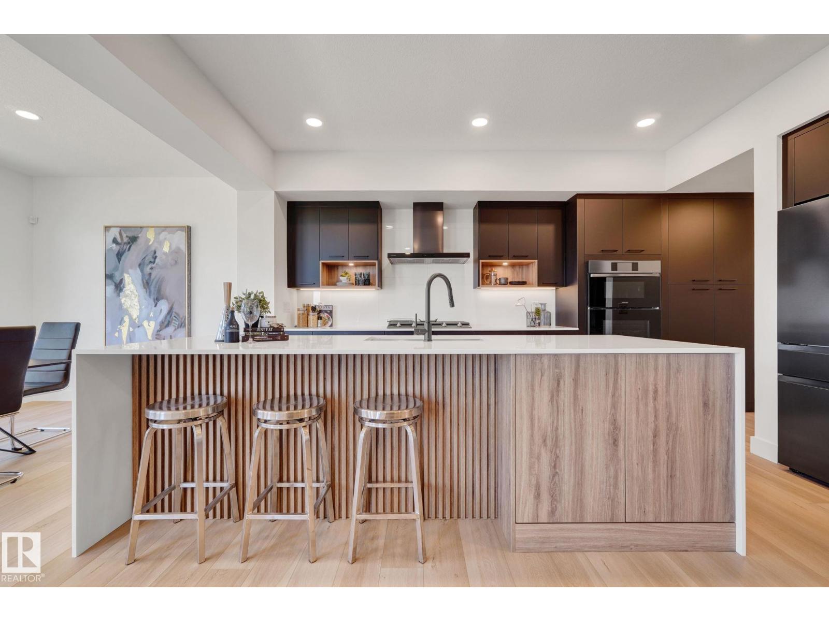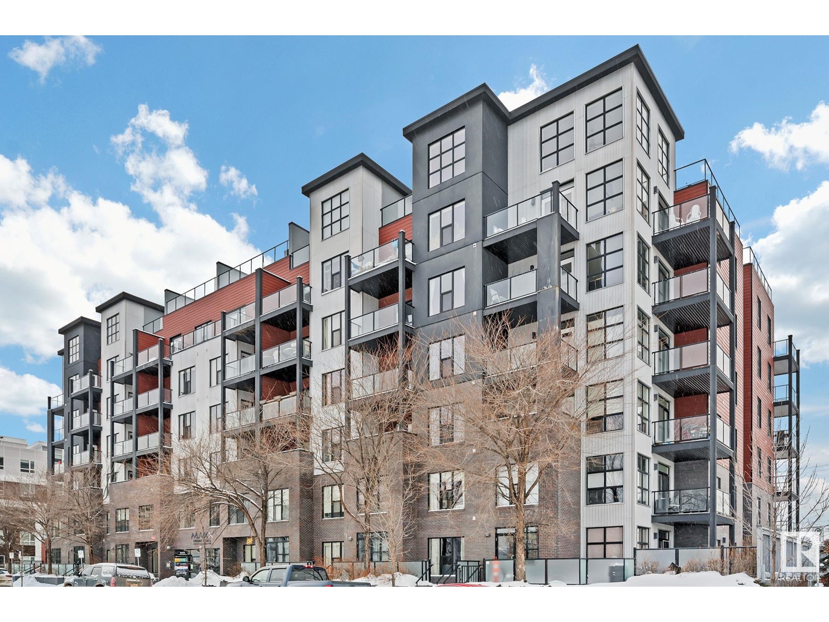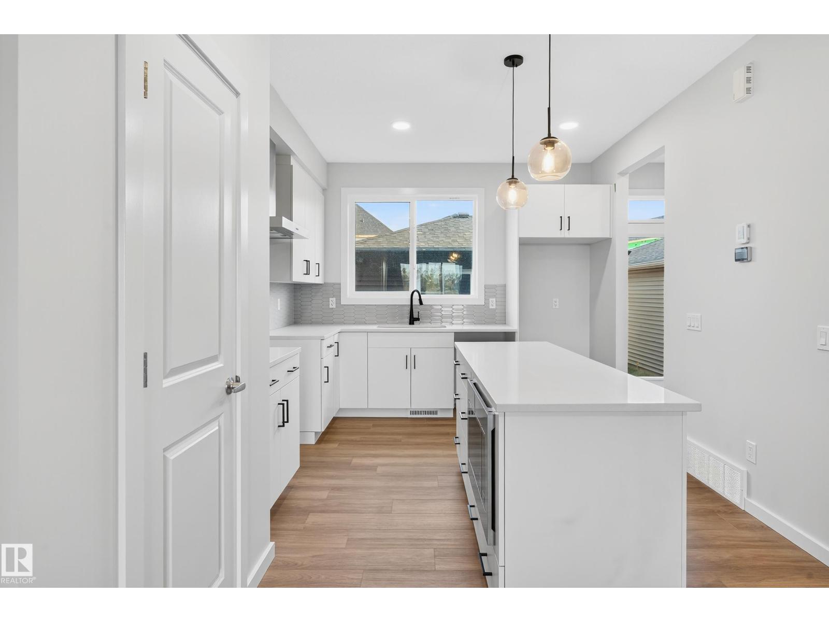8019 228 St Nw
Edmonton, Alberta
Introducing the “WHITEMORE” by Master Home Builder HOMES BY AVI. MOVE-IN-READY HOME with exquisite design on pie shaped lot in the heart of Rosenthal. Highly sought after floor plan features 3 bedrooms, 2.5 bath, upper-level loft style family room & full size upper-level laundry room. SEPARATE SIDE ENTRANCE for future basement development (possible future legal basement suite). Home showcases 9’ ceiling height on main floor & basement, electric fireplace w/mantle, iron railing spindles, matte black hardware package, luxury vinyl plank flooring & walk-thru pantry/mudroom to double garage. Kitchen boasts pot & pan drawers, centre island, quartz countertops throughout & robust builder appliance allowance. Welcoming foyer with convenient front powder room. Private ensuite is complimented by large WIC & luxurious 5 pc ensuite with Jack & Jill sinks, soaker tub & shower. 2 add’l jr rooms & 4 pc bath. EXTRAORINARY HOME built by EXTRAORDINARY BUILDER! Welcome Home! (id:42336)
Real Broker
724 Southfork Dr
Leduc, Alberta
BRAND-NEW | HOME-2-LOVE. Homes by Avi welcomes you to Southfork Leduc. Perfect home, perfect location for your growing family with Father Leduc School just steps away. This home has everything you need to live comfortably. Quaint front porch, detached dble garage, 3 bedrooms, 2.5 bathrooms, upper-level laundry room & great front flex room ideal for kids’ playroom or your work-from-home office. Luxury finishes throughout including quartz countertops, luxury ensuite, upscale vinyl plank/tile flooring, 9’ ceiling height main/basement, HRV system PLUS, current promo INCLUDES SEPERATE SIDE ENTRACE, BACK DECK, FULL LANDSCAPING, BLINDS PACKAGE & ROBUST APPLIANCE ALLOWANCE. This incredible home will not last long. Check it out before it's SOLD! (id:42336)
Real Broker
2217 193a St Nw
Edmonton, Alberta
BRAND-NEW, IMMEDIATE & SMARTLY DESIGNED FOR TODAY’S MODERN LIVING! Homes By Avi welcomes you to River's Edge! A community filled w/hiking trails, beautiful natural scenery & nearby North Saskatchewan River. Situated on a traditional lot w/added side windows. FLEX ROOM (great space for home office), 3 pc bath PLUS separate side entrance for future basement development are conveniently located on main-level to meet the requirements of extended/generational family members. Open concept main level floor plan w/stunning design highlights welcoming foyer, spacious living/dining area w/electric F/P & luxury vinyl plank flooring. Deluxe kitchen w/center island, robust appliance allowance, chimney hood fan/built-in microwave, soft close pot/pan drawers, quartz countertops & pantry. Impressive upper-level flaunts quaint loft-style family room, large laundry room, 4pc bath & 2 jr bdrms each w/WIC’s. Owners’ suite is complimented by luxurious 5 pc ensuite w/dual sinks, soaker tub, private stall/shower. (id:42336)
Real Broker
63 Glenwood Cr
Stony Plain, Alberta
UPGRADED BI-LEVEL IN THE GLENS This beautifully updated home is located in a quiet cul-de-sac on a large pie-shaped lot, offering both space and privacy. The main floor features a bright open concept living area, a renovated kitchen with granite countertops, stylish backsplash, upgraded flooring, fireplace, and modern lighting throughout. The primary bedroom includes a 3-piece ensuite, plus there's an additional 4-piece bathroom on the main level. The fully finished basement includes a spacious second living room with a pool table, utility room, and two oversized bedrooms—perfect for guests or family. Built for comfort and efficiency, this home boasts 2 x 8 main floor walls, 2 x 12 basement walls, and a high-efficiency furnace. Heated garage, Central Air conditioning. Close to schools, parks, and shopping, this is the ideal home for those seeking value, space, and convenience. (id:42336)
Royal LePage Noralta Real Estate
2235 194 St Nw
Edmonton, Alberta
Searching for your new DREAM HOME? LOOK NO FURTHER…This STUNNING “Hemsworth” model by HOMES BY AVI is MOVE-IN-READY! Welcome to picturesque River's Edge, a community filled w/hiking trails, beautiful natural scenery & nearby North Saskatchewan River. When you need to venture elsewhere in the city, no problem, the Anthony Henday is just minutes away! Much desired floor plan for today’s modern family, boasting 4 spacious bedrooms, (FULL BED & BATH ON MAIN LEVEL), open-to-below upper-level loft style family room & full laundry room. SEPARATE SIDE ENTRANCE w/concrete walkway for future basement development. Welcoming foyer transitions to open concept GREAT ROOM that highlights magnificent window wall, electric fireplace, pot lights & gorgeous luxury vinyl plank flooring. Kitchen is anchored by extended eat-on centre island, quartz countertops, dinette nook, abundance of cabinetry & built in microwave. Double attached garage w/walk-thru mud room-pantry-kitchen. Deck w/BBQ gas line on traditional lot!!! A++ (id:42336)
Real Broker
17203 3 St Nw
Edmonton, Alberta
EXCEPTIONAL NEW 2 STORY HOME on CORNER LOT & 20x20 parking pad, constructed by Homes by Avi. Welcome to Marquis West, a picturesque & serene community in Northeast Edmonton. This home is AMAZING! Charming full width front porch, SEPARATE SIDE ENTRANCE, 3 bedrooms, 2.5 baths, pocket office, upper-level loft style family room & laundry closet. Open concept main level floor plan w/stunning design highlights welcoming foyer, spacious living/dining area, deluxe kitchen w/center island, appliance allowance, chimney hood fan & built-in microwave. Private owner’s suite w/luxurious 4-pc ensuite showcases upgraded shower & WIC. 2 spacious junior rooms & 4pc bath. Numerous upgrades throughout including, quartz countertops, abundance of cabinetry, upgraded lighting/fixtures, blinds, neutral palette, luxury vinyl plank flooring, plush carpet upper level, 9' ceiling height in basement, electric F/P, HRV system, programable thermostat, 10x10 pressure treated deck w/aluminum railing & BBQ gas line on landscaped lot. (id:42336)
Real Broker
5455 Kootook Rd Sw
Edmonton, Alberta
Award winning builder, Kanvi Homes, presents The Zen. Featuring an open concept floorplan that offers a seamless flow from one room to the next, the unobstructed sightlines that allows natural light to flood the space, creating a bright and airy atmosphere. The trending wood slat features are prominently showcased on the living room's fireplace wall, adding a touch of modern elegance and cleverly integrated into the kitchen island, providing a cohesive look throughout the home. The home is completed with 4 bedrooms, 2.5 baths, a full black stainless kitchen appliance package, second floor bonus room and laundry, AC and window coverings. Visit the Listing Brokerage (and/or listing REALTOR®) website to obtain additional information. (id:42336)
Honestdoor Inc
20711 24 Av Nw
Edmonton, Alberta
MOVE IN READY! Welcome to The Uplands @ Riverview & LOVE WHERE YOU LIVE with serene tree-lined ravines, walking trails & lush green space. THIS HOME IS GORGEOUS!! Amazing HOMES BY AVI Phillip model features 3 bedrooms (each w/WIC), 2.5 bath, upper-level loft style family room & full laundry room PLUS main level flex space, perfect for home office! SEPARATE SIDE ENTRANCE for future basement development (single bdrm legal basement suite possible). Home showcases iron spindle railing & upgraded lighting w/LED slim discs & pendants. Chef’s kitchen boasts pot & pan drawers, matte black hardware package, centre island w/siligranite sink, chimney hood fan, built-in microwave, pantry & robust appliance allowance. Great room features electric fireplace w/mantle, shiplap detail & luxury vinyl plank flooring. Double attached garage. Private ensuite is complimented by dual sinks, soaker tub & tiled shower. EXCEPTIONAL HOME built by EXCEPTIONAL BUILDER! MUST SEE!! (id:42336)
Real Broker
#109 10518 113 St Nw Nw
Edmonton, Alberta
Welcome to your dream home at the Maxx Urban Living building! This stunning 2 bedroom, 2 bath condo which offers the perfect blend of style, comfort, and convenience, ljust minutes from the heart of downtown and surrounded by incredible entertainment and amenities. Step inside the beautifully designed bedroom featuring a spacious walk-through closet leading to a gorgeous ensuite bathroom. An additional den provides the perfect space for a home office or guest room, and a second full bathroom adds extra comfort and functionality. The expansive living room is perfect for relaxing or entertaining, while the chef’s kitchen boasts high-end finishes, sleek cabinetry, and premium appliances, ideal for culinary enthusiasts. Step out onto your private balcony and enjoy a serene outdoor seating area, perfect for morning coffee or evening unwinding. With luxurious touches and thoughtful design throughout, this condo truly has it all including underground parking to avoid the elements! Your new home awaits! (id:42336)
Exp Realty
702 Southfork Dr
Leduc, Alberta
Introducing the “SASHA” by master builder, HOMES BY AVI. Exceptional 2 storey home in the heart of Southfork Leduc with upscale, functional design that is perfect location for your growing family! Great schools, parks & all amenities just a hop away! This charming, BRAND NEW, 2 storey home w/front porch boasts SEPARATE SIDE ENTRANCE, 3 bedrooms, 2.5 baths, pocket office, upper-level loft style family room & laundry closet. Open concept main level floor plan w/stunning design highlights welcoming foyer, spacious living/dining area, deluxe kitchen w/center island, appliance allowance, chimney hood fan & built-in microwave. Private owners suite w/luxurious 3-pc ensuite showcases upgraded shower & WIC. 2 spacious junior rooms & 4pc bath. Numerous upgrades throughout including, quartz countertops, upgraded lighting/fixtures, luxury vinyl plank flooring, plush carpet upper level, 9' ceiling height in basement, HRV System. Full landscaping, back 10x10 deck & detached double garage...CHECK! Your new home awaits. (id:42336)
Real Broker
#103 11025 83 Av Nw
Edmonton, Alberta
Bright, Stylish & Ideally Located! Updated 2 bed, 2 bath condo located near the University of Alberta and UofA hospital. Immaculate corner unit boasts an open-concept layout, newer LVP flooring, updated lighting, and an abundance of natural light through large windows. Enjoy your morning coffee or evening unwind on the spacious covered balcony overlooking a picturesque, tree-lined street with a bike lane. The fully equipped kitchen features a raised eating bar—ideal for casual dining or entertaining. The cozy gas fireplace adds warmth and charm on winter nights, while the thoughtful layout with bedrooms on opposite sides provides privacy—perfect for roommates or guests.Additional highlights include in-suite laundry, underground heated parking with storage, dedicated bike storage, and access to a serene courtyard. Just steps from the University, LRT, river valley trails, restaurants, shopping, and transit. Pet-friendly with board approval—this is the perfect home for students or young professional. (id:42336)
RE/MAX Real Estate
9407 96 St
Fort Saskatchewan, Alberta
Charming Bungalow in Sherridon Heights! Nestled among mature trees with walking trails nearby, this home sits on a large yard perfect for enjoying the outdoors. Inside, you’ll find 3 bedrooms on the main floor with an open living area, full bath, and plenty of natural light throughout. The basement is partly finished, featuring a 4th bedroom and half bath, with additional space ready for your personal touch. Outside offers a double detached garage and spacious yard, adding to the overall appeal of this well-situated property in a mature neighbourhood. (id:42336)
Real Broker



