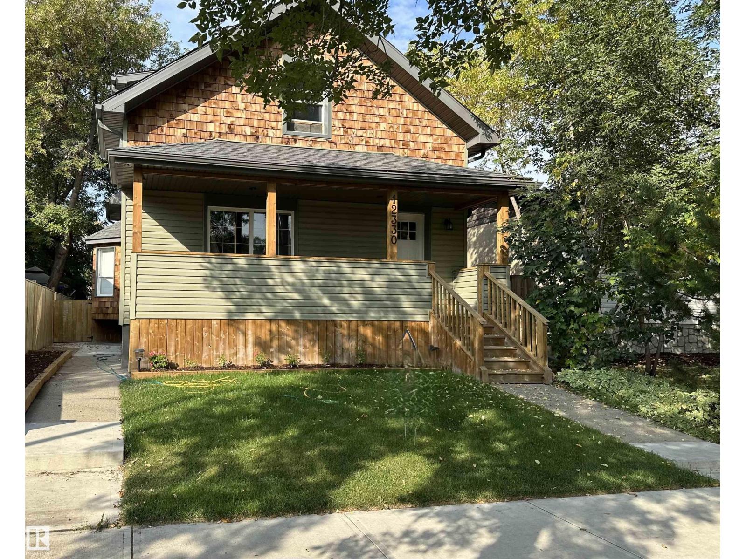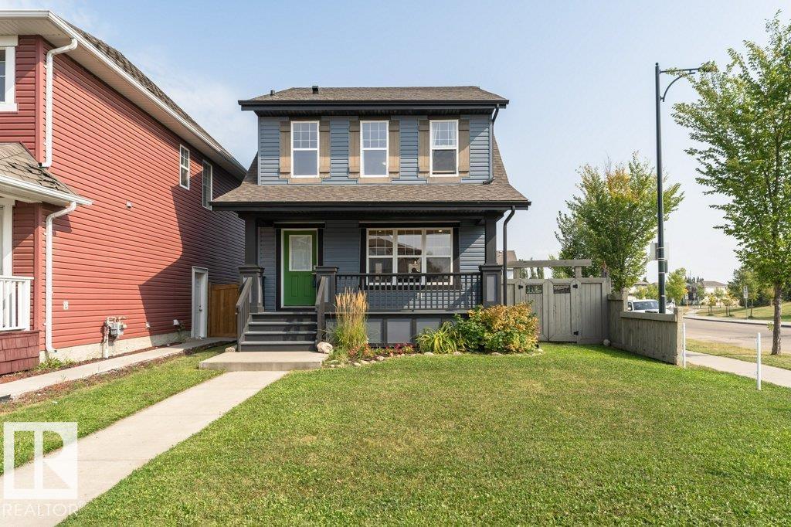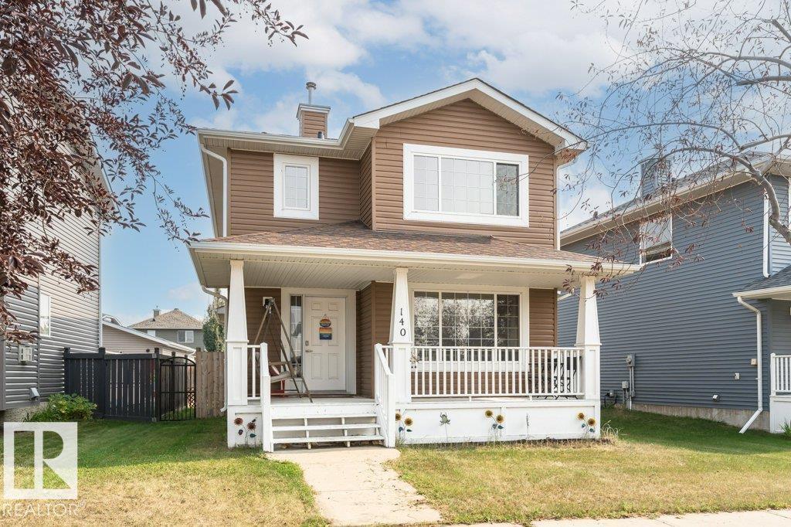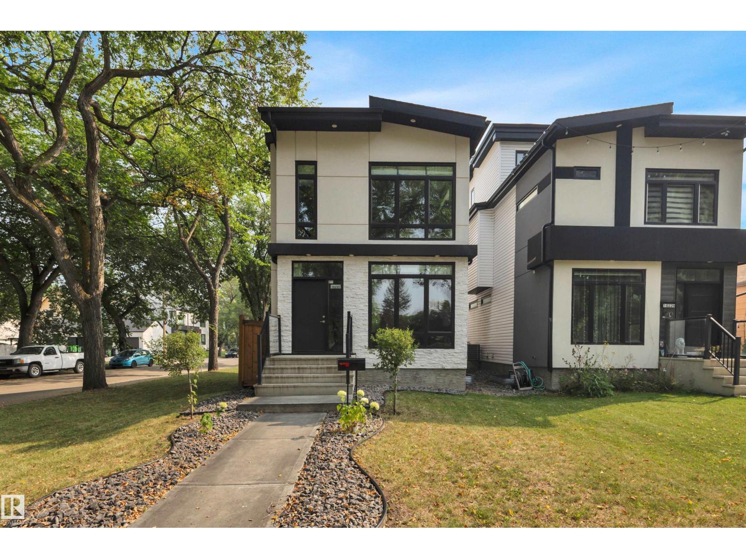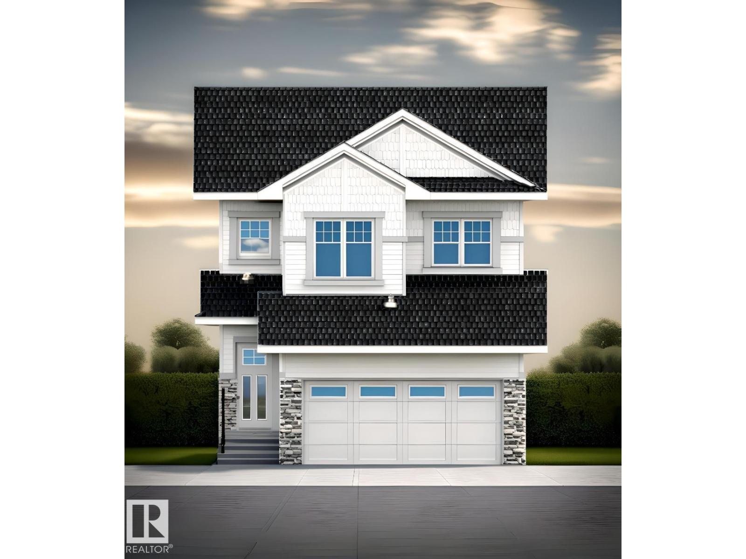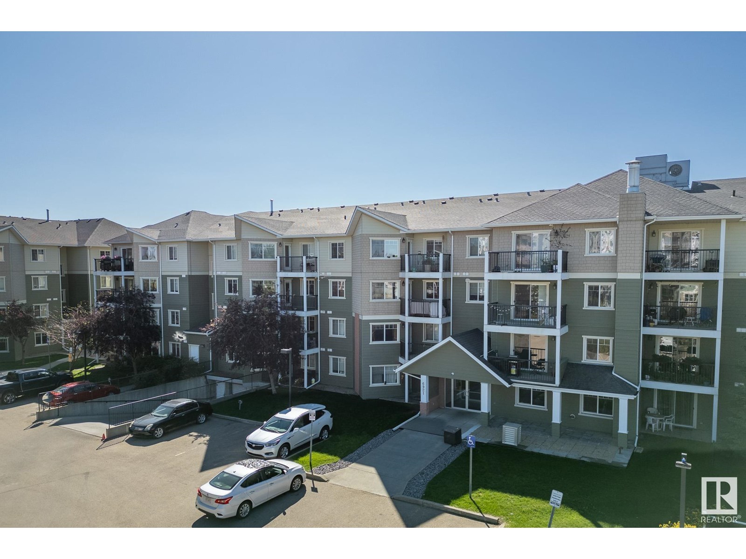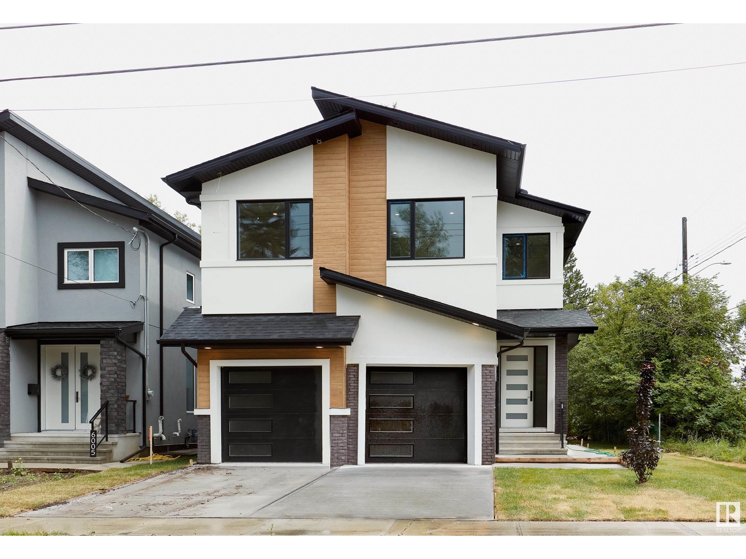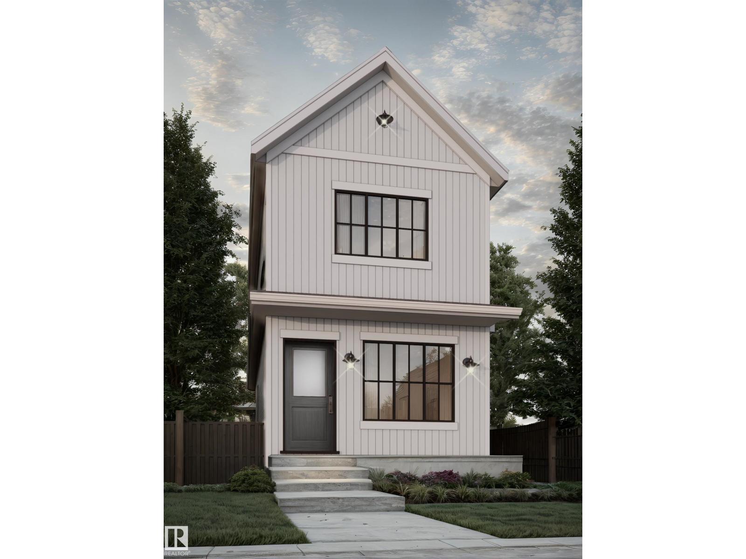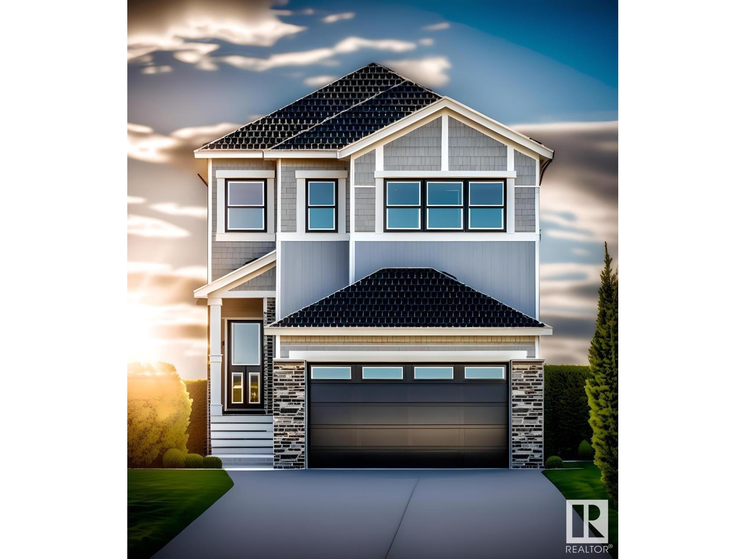12330 85 St Nw
Edmonton, Alberta
Beautifully upgrade craftsman style home on a large 33x150 lot with new sidewalks and freshly paved tree lined front street. The renovations will be complete for Oct 1 possession. The back yard has mature trees and a huge raised deck. This 1 1/2 story home has 3 bathrooms, 2 kitchens, with additional living space in basement. All plumbing, electrical, and heating has been upgraded, All windows, doors, siding, and roof as well. There is a total of four bedrooms including large basement bedroom (id:42336)
Comfree
5819 185 St Nw
Edmonton, Alberta
Welcome to your dream family home in the heart of Jamieson Place! With 4 spacious bedrooms, 3.5 baths, a bonus room, and a fully finished basement, this property offers comfort and convinience. The main floor features two inviting living rooms, two dining areas, and a bright U-shaped kitchen that opens to a sunken family room with a cozy gas fireplace. Step outside to a large deck and beautifully landscaped, fully fenced yard—perfect for kids and summer gatherings. Upstairs offers 3 generous bedrooms including a primary with ensuite + large closet, plus a versatile bonus room that can easily be converted to another bedroom if need be. The spacious fully finished basement adds a 4th bedroom, full bath, and family rec space. Upgrades include Newer Windows, appliances, central A/C, shingles (2017), furnace, HWT, carpet, & a modern gas fireplace (2022). Located in a cul-de-sac & mins from 3 schools, parks, shopping, and West Edmonton Mall, this is the perfect blend of convenience, elegance, and family living! (id:42336)
Exp Realty
3551 13 St Nw Nw
Edmonton, Alberta
Welcome to this beautifully maintained two-story in Tamarack, where upgrades and thoughtful design make every day easier. A corner lot offers extra parking, a 20’x22’ alley access garage, gated RV space, a large deck, and plenty of room to play. Inside, maple hardwood floors, a cozy three-sided fireplace, and added sunlit windows create a warm atmosphere. The kitchen shines with ceiling-height cabinetry, numerous upgrades and newer stainless steel appliances. Upstairs, two primary suites each feature walk-in closets and tiled 4-piece ensuites, and a tiled laundry room with floor drain. The partially finished basement holds potential for three more bedrooms and has rough-ins for an additional full bathroom and laundry room complete with a sink. Steps from A Blair MacPherson Elementary/Jr. High and close to the Meadows Rec Centre, it’s a private sanctuary in a vibrant, family-friendly community. (id:42336)
Digger Real Estate Inc.
140 Westwood Ln
Fort Saskatchewan, Alberta
This charming two-story home in Westpark offers 4 spacious bedrooms and 4 bathrooms with a partially finished basement, providing ample living space for families. Recently upgraded with new shingles and central air conditioning, you will love the feel from front porch to private back yard. The bright, sunny kitchen features a large dining area, an eat-up island bar, and a generous pantry, perfect for family gatherings. Situated on a quiet street, the home boasts excellent curb appeal with a covered front veranda and fencing along both sides. The backyard includes a concrete pad ideal for parking cars or an RV, with space to build a double garage. The basement, complete with a 3pc bathroom, is versatile for use as a 4th bedroom and or a kids’ rec space. Located near abundant shopping, restaurants, public transit, and stunning parks and pathways, this home combines comfort and convenience in a prime location. (id:42336)
Royal LePage Noralta Real Estate
10233 139 St Nw
Edmonton, Alberta
Elevated Living in Glenora! This home offers nearly 3,200 sq. ft. of finished living space and is designed with both style and function in mind. The striking exterior features acrylic stucco and longboard accents, setting the tone for the high-quality finishes throughout. Situated steps from the River Valley, this modern residence boasts an open-concept main floor with a spacious kitchen, dining, and living area—perfect for everyday living and entertaining. Also on the main level: a stylish powder room, rear deck, bar with wine fridge and den with glass walls. Upstairs, the primary suite is a true retreat with a walk-through closet and a spa-like 5-piece ensuite, complete with a deep soaker tub. Two more generous bedrooms and another full 4-piece bathroom complete this level. Need extra space for creativity or remote work? The third-floor loft offers superb views of Edmonton, making it ideal as a home office or studio. All this and a fully finished basement with a 4th bed/bath and wet bar! (id:42336)
Rimrock Real Estate
19011 20 Av Nw
Edmonton, Alberta
Introducing the Apparition by Look Master Builder, a stunning 3-bedroom, 2.5-bathroom, two-story home with a front attached garage, situated on a spacious pie-shaped lot in the desirable community of Rivers Edge. Step inside to an open-to-above entry foyer that flows into the main floor's open concept living space. The kitchen features a central island and an adjacent eating nook, while a cozy electric fireplace with a mantle anchors the great room. The main floor also includes a den/office, and a walkthrough mudroom leads to a convenient pantry. Upstairs, you'll find a spacious bonus room and a luxurious primary bedroom, complete with a sitting area with a vaulted ceiling, and a lavish five-piece ensuite with a soaker tub, dual sinks, and a standalone shower. Two additional bedrooms and a laundry room complete the upper floor, offering comfort and style for modern living. Photos are representative. (id:42336)
Bode
19019 20 Av Nw
Edmonton, Alberta
Welcome to the Paragon by Look Master Builder — a stunning 4-bedroom, 3.5-bathroom two-story home that blends style & function. Thoughtfully designed, this home features a main floor bedroom with ensuite, perfect for guests or family, and a side entrance to the basement offering exciting development possibilities. The heart of the home is an open-concept main floor with a stylish kitchen island, a cozy fireplace in the great room, and a walkthrough mudroom that seamlessly connects to a spacious pantry. Upstairs, you'll find a bright bonus room, convenient laundry, and two additional bedrooms, along with a luxurious primary bedroom boasting vaulted ceilings and a spa-inspired 5-piece ensuite with double sinks and a soaking tub. Complete with a double attached garage, the Paragon is built for modern families who value comfort and versatility. Photos are representative. Quick possession available! (id:42336)
Bode
#417 6921 199 St Nw
Edmonton, Alberta
Rare, west end combination of CONCRETE & STEEL construction, along with central air conditioning and heated underground parking with chainlink storage makes this one bedroom condo a winner! Totally upgraded TOP FLOOR unit. Brand new stainless appliances along with new paint, vinyl plank flooring AND a new heat pump unit ($6K+), all in a pet friendly building. Great location just off Whitemud and Anthony Henday - close to 2 retail centres, schools, rec centre & golf, as well as Costco, YEG and West Edmonton Mall. There is a gym in the building and the bus stops right in front. Well managed building with low condo fees...Quick possession available! (id:42336)
Maxwell Polaris
13514 91 St Nw
Edmonton, Alberta
Welcome to this stunning, fully renovated mid-century modern bungalow, meticulously restored to the highest standards with on-trend, tasteful finishes. This home boasts all-new wiring, plumbing, and mechanical systems, along with vaulted ceilings and exposed beams that add architectural charm. The spacious kitchen is functional and beautiful with quartz countertops and high end stainless steel appliances. The all new spa like bathrooms have heated floors with the ensuite featuring an oversized walk-in closet. The fully finished basement offers a large family room with wet bar, wood-burning fireplace and large gym area. A third bedroom, laundry room and a full 4-piece bath round out this gorgeous basement. Outside, a huge pie-shaped lot with back alley access is ideal for parking or storing a RV or boat. Professional concrete work surrounds the home, and you’ll enjoy both a heated attached double and single detached garage. All of this is located close to schools, shopping, and Glengarry Park. (id:42336)
More Real Estate
6003 107 St Nw
Edmonton, Alberta
Welcome to this beautifully designed 4-bedroom, 2-storey home in the heart of desirable Pleasantview—perfectly positioned facing a peaceful park and just steps to several great schools and public transit. Offering 2,245 sq ft of thoughtfully planned living space and ready for quick possession, this home features a spacious bonus room, a large island kitchen with quality appliances, a walk-through pantry, and a sophisticated colour palette throughout. Spectacular oversized windows flood the home with natural light, enhancing the airy feel and showcasing the light-toned engineered hardwood floors. The huge front foyer offers a grand welcome for guests, while the side entrance provides flexible options for future development. A double attached garage adds everyday comfort and security. With a wonderful family-friendly layout and stunning design, this Pleasantview gem truly checks all the boxes. (id:42336)
Maxwell Devonshire Realty
4280 Kinglet Dr Nw
Edmonton, Alberta
Welcome to this brand new home the “Bentley” Built by Broadview Homes and is located in one of North West Edmonton's newest premier communities of Kinglet Gardens. With just over1200 square Feet this home comes single parking pad, this opportunity is perfect for a young family or young couple. Your main floor is complete with luxury Vinyl plank flooring throughout the great room and the kitchen. Highlighted in your new kitchen are upgraded cabinets, upgraded counter tops and a tile back splash. Finishing off the main level is a 2 piece bathroom. The upper level has 3 bedrooms and 2 full bathrooms that is perfect for a first time buyer. This home also comes with a fully finished legal basement suite perfect for a first time investor or a mortgage helper *** This home is under construction and slated to be completed /Fall of this year**** (id:42336)
Royal LePage Arteam Realty
362 Bluff Cv
Leduc, Alberta
Stunning detached home built by Look Built Inc featuring 4 spacious bedrooms on the upper floor and a main floor den—perfect for working from home. Enjoy 9’ ceilings on the main floor and in the basement, with a separate side entrance and rough-ins for a bath, wet bar, and laundry. The chef-inspired kitchen boasts stone countertops, soft-close cabinets, pots & pans drawers, upgraded backsplash, and appliance allowance. Cozy up to the electric fireplace or entertain outdoors with R/I gas lines for BBQ and range. The primary bedroom impresses with a vaulted ceiling, double sinks, free-standing tub, and walk-in shower. Additional highlights include a double attached garage with added 2’ length and 8’ overhead door, railings with metal spindles, and R/I waterline to the fridge. Move-in ready comfort and style! Photos are representative (id:42336)
Bode


