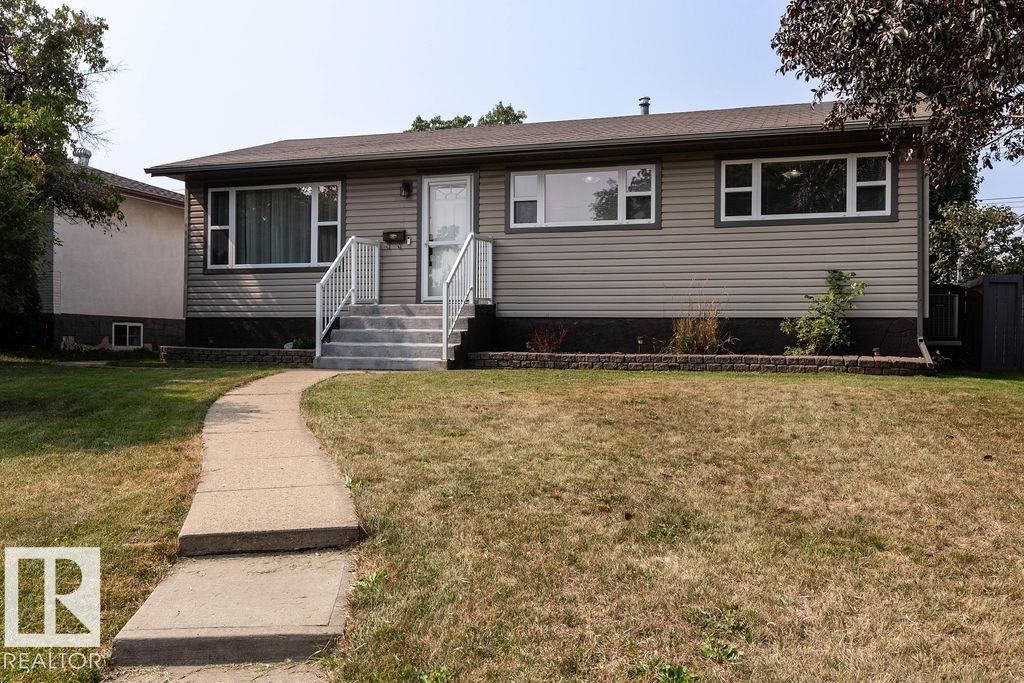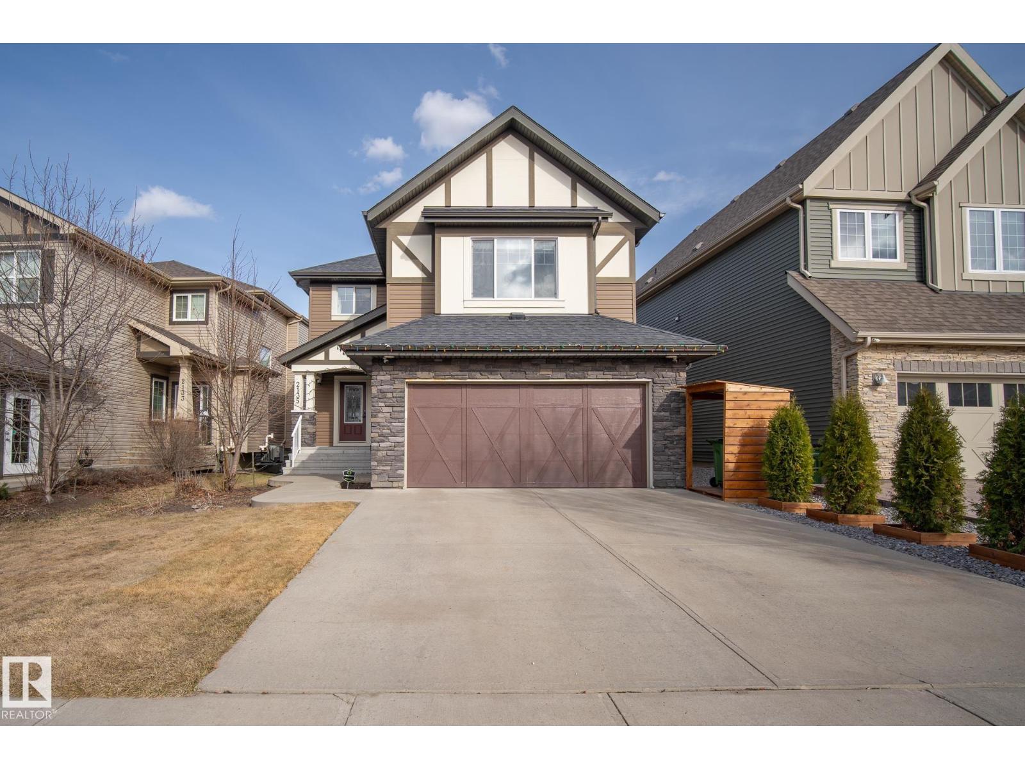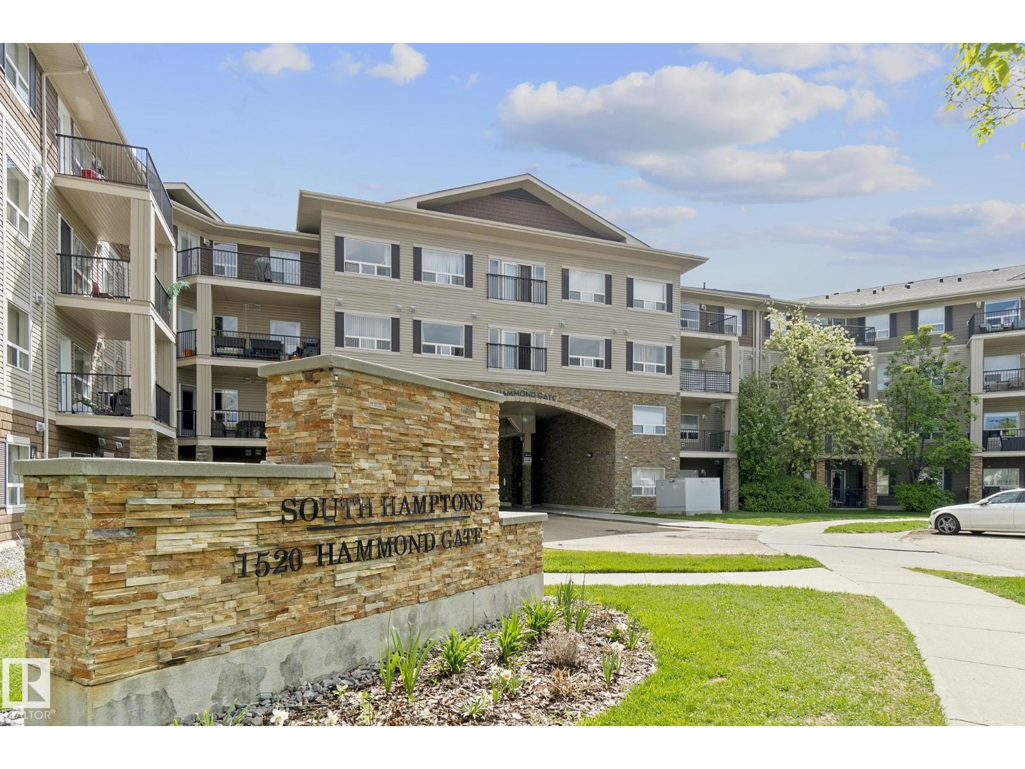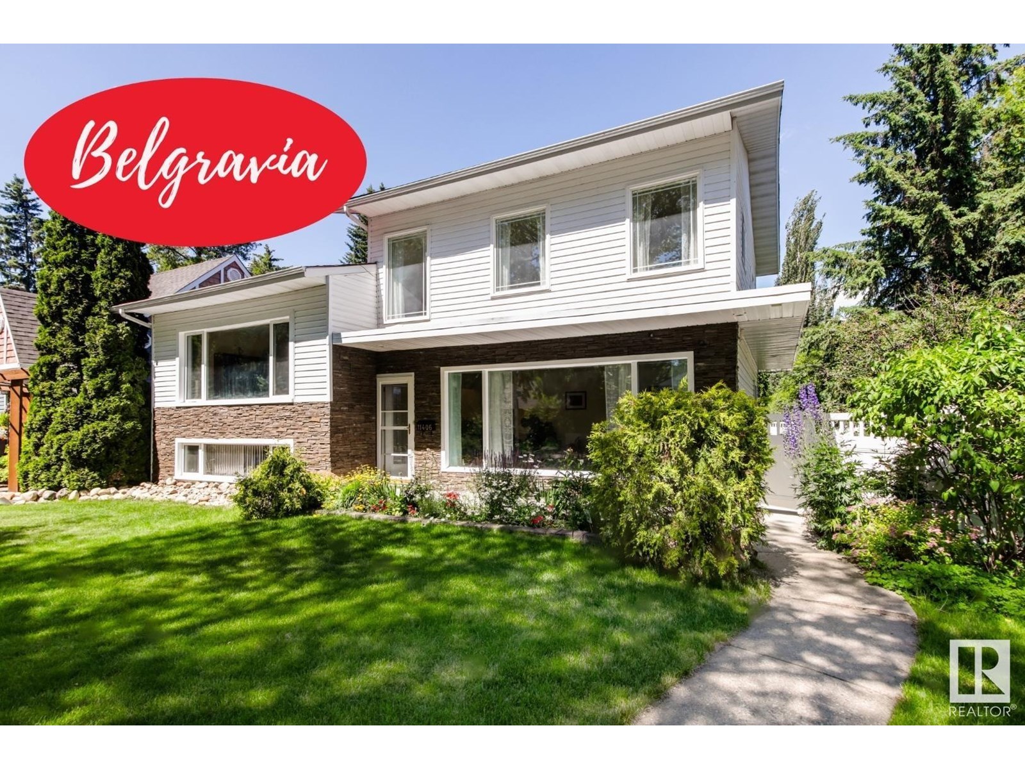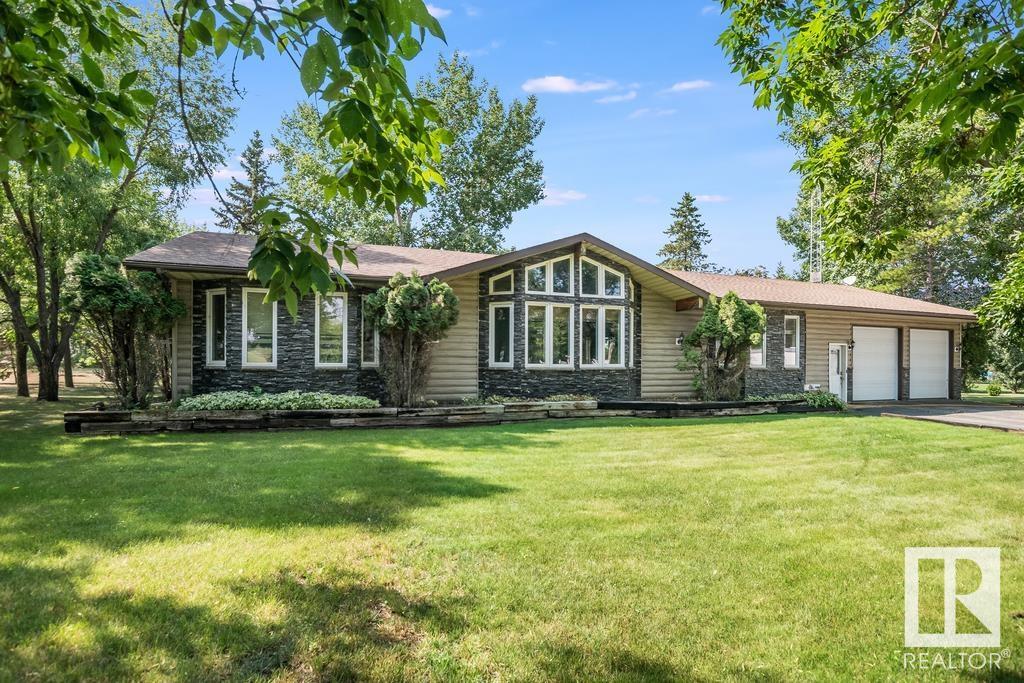8916 148 St Nw
Edmonton, Alberta
This renovated 1000 sq ft bungalow in Parkview feels instantly welcoming—bright, open, and full of charm. The main floor has three comfortable bedrooms, a stylishly redone 4-pc bath with a rustic-modern vibe, and a sunny kitchen that looks out onto the private backyard. Step outside to enjoy a large deck, landscaped gardens with Allan block borders, and a double detached garage. Downstairs, gather in the spacious rec room with its cozy gas fireplace, plus a 4th bedroom, 3-pc bath, and laundry. Practical updates—vinyl windows, newer roof, high-efficiency furnace, and central A/C—mean you can move right in. The location is hard to beat: walk to schools, playgrounds, BonTon Bakery, or Ichiban Sushi, and be downtown or on Whitemud in minutes. Parkview isn't just desirable—it’s a neighborhood you’ll love to call home. (id:42336)
RE/MAX Excellence
2135 Glenridding Wy Sw
Edmonton, Alberta
Welcome to this stunning former Landmark showhome where modern design meets everyday comfort. Rich hardwood floors, 9’ ceilings, and a bright, open-concept layout set the stage for entertaining or relaxing. The chef’s kitchen dazzles with a waterfall granite island, gas cooktop, built-in oven, premium stainless-steel appliances, and a walk-through pantry. A sleek gas fireplace anchors the living room, while the front den with coffered ceilings offers the perfect home office or flex space. Upstairs, a vaulted ceiling elevates the bonus room alongside three bedrooms. The primary suite features a spa-like 5-piece ensuite and walk-in closet, with a Jack & Jill bath for the secondary rooms. Enjoy pond views from the two-tiered composite deck. Extras include central A/C, heated garage floors, whole-home Sonos audio system, and rooftop solar panels. Style, function, and sustainability in one beautiful package. (id:42336)
Maxwell Progressive
#214 1520 Hammond Gate Ga Nw
Edmonton, Alberta
Maintenance free living here in this freshly painted - 2 bedroom, 2 full bathroom condo on the 2nd floor with an underground parking stall! Great layout with the bedrooms separated by the spacious living area, an open kitchen with ample cabinets and counter space and new tiled backsplash! Enjoy infloor heat (no restrictions on furniture placement), in-suite laundry with a HUGE storage room! Social room is on same floor and there is an on site maintenance person! Super easy access to shopping, the Whitemud and Anthony Henday to get you where you need to go. (id:42336)
Real Broker
2015 Price Landing Sw
Edmonton, Alberta
This beautifully maintained 2-storey home in Paisley boasts 2527 sq. ft. of above-grade living space, featuring 9' ceilings, 3 bedrooms, 2.5 baths, and a double Attached garage. As you enter, you're greeted by a spacious foyer leading to a bright living room and dining area. The kitchen boasts built-in SS appliances, quartz countertops, a 6' x 6' island, and spacious pantry. A 2-pc bath completes the main floor. Upstairs, you'll find a bonus room, 3 spacious bedrooms and a 4-pc shared bath, with the primary bedroom featuring a walk-in closet and a spa-inspired 5-pc ensuite. The unfinished basement offers endless possibilities for customization. This home offers privacy, comfort, and a park-like setting, with only one neighbor, a park behind, a walkway beside, and easy access to Anthony Henday Drive and the airport—a truly wonderful place to call home! (id:42336)
Century 21 Masters
11406 73 Av Nw
Edmonton, Alberta
This very quiet tree lined Belgravia street is a welcoming setting for this 1788 square foot 5 bedroom family home. With large windows throughout, this home is exceptionally bright and has lovey views from every room. The updated kitchen has granite counter tops and new Stainless Steel appliances. Some of the character of the original home has been maintained and is combined beautifully with many updates. The large 7962 square foot pie shaped lot provides a private setting and is perfectly set up for gardening enthusiasts with a vegetable garden, fruit trees, shrubs and perennials. The large heated oversized 23' x 27' detached garage easily fits 2 large vehicles with ample addition space for tinkering, hobbyists and storage. This charming home is found walking distance to the U of A, Hospitals, schools, the LRT and has very easy access to the walking and biking paths through the river valley trail system. A must to consider!! (id:42336)
Royal LePage Noralta Real Estate
26 Caledonia Dr
Leduc, Alberta
This fully renovated home offers the perfect blend of modern comfort and natural beauty. With three spacious bedrooms in the main living area and a legal one-bedroom suite below, it's ideal for family living or rental income. The bright, open-concept layout features a stylish kitchen and living space, bathed in natural light. Upstairs, the primary bedroom boasts a beautiful private deck—perfect for enjoying your morning coffee or watching sunsets. The property backs onto a peaceful park, providing both tranquility and scenic views PLUS this home has a OVERSIZED double detached garage! Whether you’re relaxing indoors or outside, this home offers an exceptional living experience. This Rare Gem has over 2000 square feet of livable space and shows 10/10. (id:42336)
Royal LePage Arteam Realty
57 Connor Ln
Sherwood Park, Alberta
This beautifully maintained family home in the desirable community of Lakeland Ridge is just steps from Lakeland K-9 School and features A/C, 4 bedrooms & 3.5 baths. You're welcomed into a bright, spacious entry with a walk-in closet that opens to a functional main floor layout. The kitchen offers ample cabinetry, corner pantry, S/S appliances, and an island overlooking the dining area and cozy living room with fireplace. A guest bath and laundry complete the main level. Upstairs, enjoy the family-sized bonus room with rich hardwood flooring. The king-sized primary suite boasts a walk-in closet and 3pc ensuite with 2-person shower. Two additional bedrooms and a 4pc bath complete the upper level. The fully finished basement offers a rec room, 4th bedroom, 3pc bath, and plenty of storage. Recent updates include the roof and furnace. The fenced, landscaped yard features a deck, patio, and garden beds. All this just steps from parks, schools, shopping & more, move-in ready for your family! (id:42336)
RE/MAX Elite
RE/MAX Excellence
216 33 St Sw
Edmonton, Alberta
Alces welcomes you, luxury 5 bed estate boasting just shy of 2800 sq ft of sleek, modern designed space. 2 open to above areas in family and living room, custom 2X4' ceramic tiles on main floor, large spacious extended kitchen w/custom 2 tone cabinets, large island perfect for entertaining guests, a private butlers kitchen to keep everything tidy and clean, chefs dream built in appliances. Large living room w/ custom feature wall w/tiles, insert fireplace to keep everyone cozy during winters. Main also features full den/office w/4 pc bath, main floor laundry w/sink and counter. Head upstairs w/in stair lighting, custom glass rail. Features include spacious bonus room, 2 beds w/jack and Jill bath, additional 4 pc bath with extra bedroom, and your owners suite an oasis in itself, walk in closet, 6 pc ensuite with soaker tub, his/her sinks, stand up custom shower. MDF shelving throughout. Seperate entrance to your future in-law suite, mortgage helper or mancave. Write your story now, home is calling. (id:42336)
Century 21 All Stars Realty Ltd
#301 8215 84 Av Nw
Edmonton, Alberta
SPIC and SPAN! Ready to move right in with QUICK possession. This spacious open plan home has gleaming engineered hardwood floors throughout and many upgrades including newer light fixtures, Corian countertops, crown mouldings and limestone backsplash. There is a toasty corner fireplace for those chilly days ahead and each unit has its own furnace (original). Most appliances are newer and the washer and dryer are brand new. The oversize balcony features a huge storage area and a gas BBQ hook up. Location can not be beat and is steps to Bonnie Doon Mall and LRT. There are tons of storage places included. A portable A/C unit is included. The titled heated underground parking spot is close to elevator and also features small storage shelf. This 50+ building is beautifully maintained and all you pay is power and internet/TV. (id:42336)
Now Real Estate Group
8329 160 Av Nw
Edmonton, Alberta
This stunning end-unit townhome boasts a double-car garage and a host of captivating features. Step inside to discover an inviting living room, complemented by a large bay window and a cozy fireplace. A convenient half bath on the main floor adds a practical touch. The functional kitchen is complete with a window over the sink, a pantry, and an adjacent dining area with access to a back deck via sliding doors. The expansive communal yard, meticulously maintained by the condo, offers a perfect spot for outdoor activities and relaxation. Upstairs, you’ll find 3 bedrooms, including a spacious primary with large bay windows and a 4-piece en-suite bath. The finished basement introduces a versatile flex space, ideal for a home office, gym, or a dream mudroom, with convenient garage access. Nestled in the family-friendly community of Belle Rive and located across the street from a charming playground and basketball courts, this home offers the ideal blend of convenience and leisure. (id:42336)
Liv Real Estate
10348a 121 St Nw
Edmonton, Alberta
Welcome to this stylish and well-located 3-storey townhome, featuring 2 bedrooms and 2 full bathrooms, perfectly suited for professionals, couples, or anyone looking to enjoy the best of urban living with a touch of neighbourhood charm. Step inside and be greeted by a spacious main floor with a wood-burning fireplace. On the second floor, you will find an open-to-above design that fills the home with natural light and creates an airy, inviting atmosphere. The thoughtful layout offers a seamless blend of comfort and functionality. Nestled in a mature neighbourhood, this home provides the ideal balance between quiet residential living and city convenience. Located just minutes from the Brewery District and Downtown Edmonton, you’ll have trendy dining, shopping, and entertainment options at your fingertips. (id:42336)
Liv Real Estate
#402 46410 Twp Rd 610
Rural Bonnyville M.d., Alberta
Warm & Welcoming in Fontaine Subdivision, Moose Lake! This 2200 sq.ft. bungalow has everything you need! Large windows, open concept design & cedar vaulted ceiling w/ wood beam accents! Charming kitchen offers plenty of red oak cabinetry, large island w/ power, pantry & stainless steel appliances including 2 ovens. Cozy sunken living room w/ wood stove + an additional sunken family room w/ wet bar. Main floor laundry, A/C & central vac. 3 bdrms & 3 baths including a primary w/ 3 pc ensuite. Partial basement is ready to be developed or perfect for storage. Upgrades throughout the years include furnace, shingles, water conditioning equipment, well pump, septic pump, windows, siding w/ added insulation, laundry room, main bath, vinyl plank flooring & some paint. Attached dbl heated garage w/ paved driveway & workshop w/ roll up door. Beautifully landscaped yard w/ mature trees, fountain, yard light & shed. .59 acre lot close to lake public access & across from walking trail. Relax & Stay! (id:42336)
RE/MAX Bonnyville Realty


