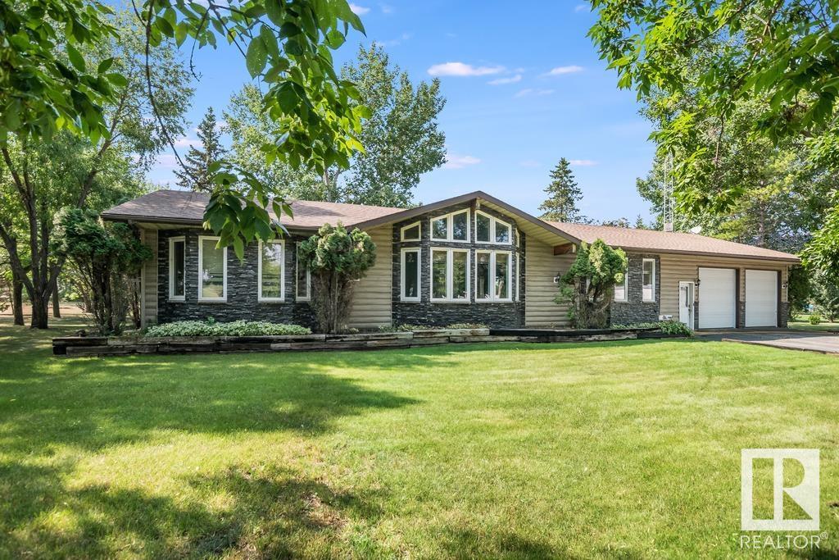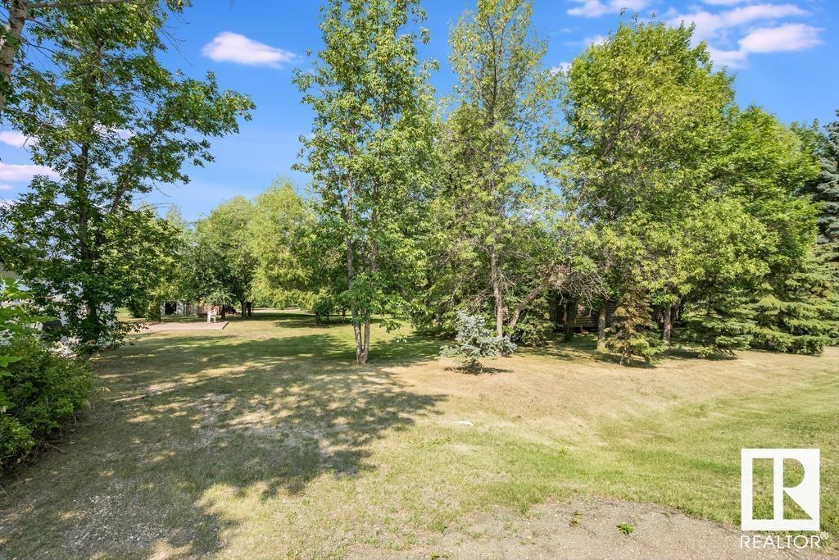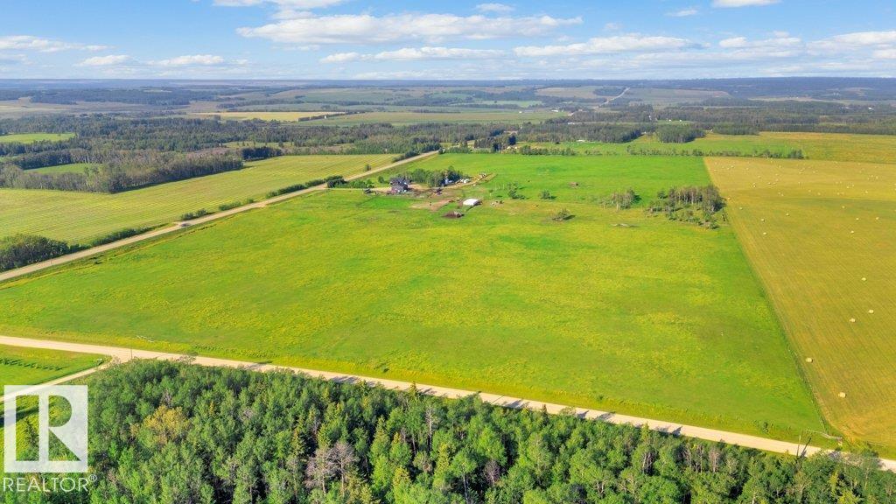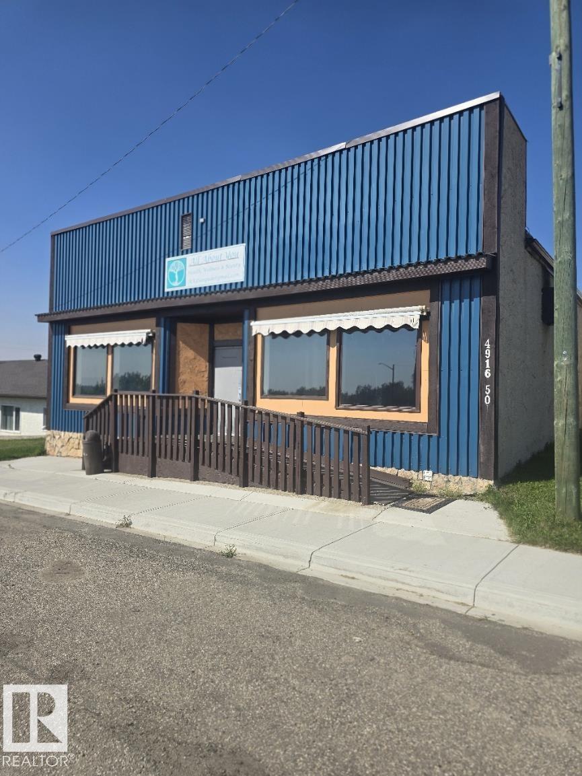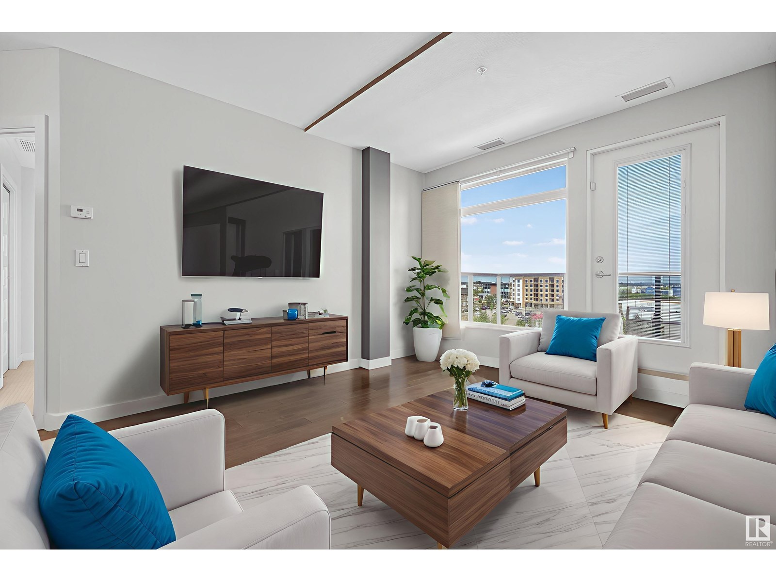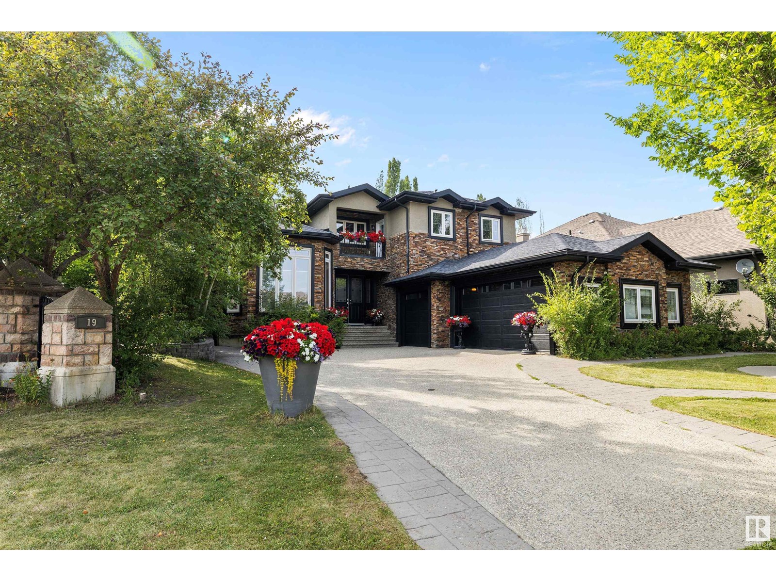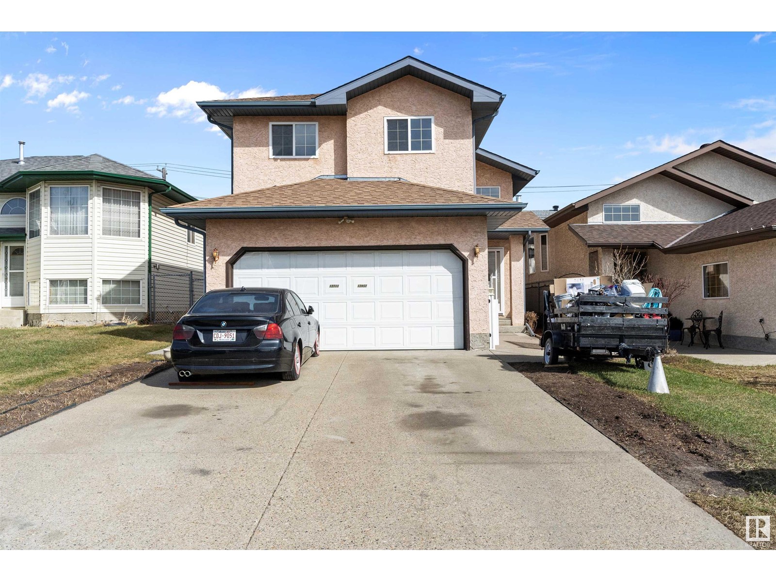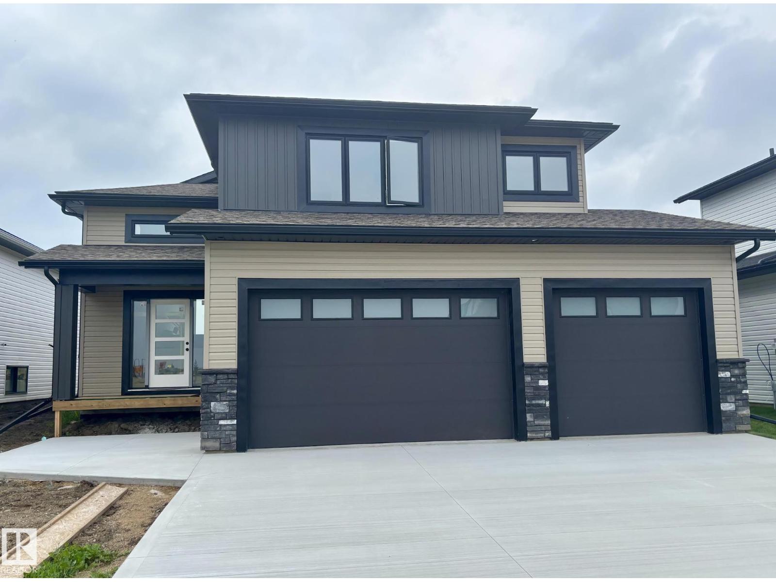#402 46410 Twp Rd 610
Rural Bonnyville M.d., Alberta
Warm & Welcoming in Fontaine Subdivision, Moose Lake! This 2200 sq.ft. bungalow has everything you need! Large windows, open concept design & cedar vaulted ceiling w/ wood beam accents! Charming kitchen offers plenty of red oak cabinetry, large island w/ power, pantry & stainless steel appliances including 2 ovens. Cozy sunken living room w/ wood stove + an additional sunken family room w/ wet bar. Main floor laundry, A/C & central vac. 3 bdrms & 3 baths including a primary w/ 3 pc ensuite. Partial basement is ready to be developed or perfect for storage. Upgrades throughout the years include furnace, shingles, water conditioning equipment, well pump, septic pump, windows, siding w/ added insulation, laundry room, main bath, vinyl plank flooring & some paint. Attached dbl heated garage w/ paved driveway & workshop w/ roll up door. Beautifully landscaped yard w/ mature trees, fountain, yard light & shed. .59 acre lot close to lake public access & across from walking trail. Relax & Stay! (id:42336)
RE/MAX Bonnyville Realty
#404 46410 Twp Rd 610
Rural Bonnyville M.d., Alberta
Make your move to Fontaine Subdivision, Moose Lake. This 0.48 acre lot is available only when purchased together with the neighboring property (MLS# E4435779). The lot includes mature trees, an approach, firepit area, two storage sheds and a patio pad, ready for your outdoor enjoyment. Ideally located close to Moose Lake public access, a walking and biking trail, the golf course and just minutes from Bonnyville’s amenities. A great opportunity to expand your space and embrace lake living! (id:42336)
RE/MAX Bonnyville Realty
32022 Hwy 611
Rural Ponoka County, Alberta
Are you dreaming of wide-open space, fresh country air, and a place where you can enjoy a life of quality and comfort? Currently set up for horses, this property offers countless options with excellent highway access! Located about 20 minutes NE of Rimbey, AB, this 78.5 acres boasts a beautiful 4 bed, 3 bath bungalow with oversized attached garage, 1,600 sq. ft. shop, corrals with cross-fenced high-producing pasture, a landscaped yard, greenhouse, pergola, and more. Every aspect of the Custom-Built Smart Home has been thoughtfully designed by people who understand life in the country. Outside, the property shines with 4 separate pastures, pipe pens, auto waterers, and handling system. And let’s not forget the shop: 1,600 sq. ft. of space with radiant heat, plumbed for in-floor, both 10' & 14' doors, a cement apron, and RV plug-in. There is so much more here than words can capture—you won’t want to miss this opportunity for country living in style and comfort! (id:42336)
Cir Realty
9803 185 Street Nw Nw
Edmonton, Alberta
Beautifully Maintained 4-Level Split in La Perle | Nearly 2,350 Sq Ft of Living Space Welcome to this meticulously cared-for 4-level split, offering nearly 2,350 sq ft of well-designed living space in the highly sought-after community of La Perle. Step inside to a spacious front foyer that opens into a bright living room with gleaming hardwood floors, followed by a step up into the formal dining room featuring vaulted ceilings—perfect for entertaining. The kitchen boasts brand new ceramic tile flooring, ample cabinetry, and a patio door that leads to a fully landscaped and fenced backyard complete with a new deck and stone patio. The upper level features three generous bedrooms, including a primary suite with a 3-piece ensuite and walk-in closet. A beautifully updated 4-piece main bathroom with upscale new laminate flooring completes this level. On the third level, you'll find a cozy family room with a wood-burning fireplace, an additional bedroom, a 2-piece powder room, and direct access to the overs (id:42336)
Rite Realty
#4916 50 St St
Sangudo, Alberta
Your Business Belongs on Main Street! This 2,400 sq ft commercial gem is move-in ready with modern upgrades, 2 bathrooms, office + retail space, and lots of storage. Quick access to Highway 43 makes it a great fit for clients and deliveries. Ample parking and handicap access. Perfect location for your next office, retail, or storage business! (id:42336)
Digger Real Estate Inc.
#613 5151 Windermere Bv Sw
Edmonton, Alberta
Stylish executive apartment in the heart of Windermere. This bright unit offers tall ceilings, huge windows, two bedrooms, two bathrooms, and stainless steel appliances. Enjoy underground parking and access to great building amenities, including a full gym, lounge, and outdoor terrace. Just steps from major shopping and services, making it an ideal choice for Southside condo living. (id:42336)
Liv Real Estate
#3217 9351 Simpson Dr Nw
Edmonton, Alberta
Fantastic 2 Bedroom, 2 Bathroom CORNER UNIT, in the sought after location of Terwillegar Terrace. Situated in the NEWEST OF THE 3 BUILDINGS, this units huge north facing balcony feels very private as it sides a walking path & houses! Step inside & you’re greeted by an open-concept layout that feels very bright compliments of the extra windows. The kitchen feat a peninsula style island w/ granite countertops & stainless steel appliances. The Primary bedroom has a WALK-THROUGH CLOSET & a 4PC ENSUITE bath. The second bedroom is located on the opposite side of unit, adjacent to the 2ND FULL BATH, giving both bedrooms more privacy. In-suite laundry adds to the convenience & comfort of living here. Enjoy the on-site gym & social room, perfect for hosting gatherings. CONDO FEES INCLUDE HEAT & WATER! The complex also has a gym, social room & a guest suite available for rent. Finally, the UNIT INCLUDES 2 TITLED PARKING STALLS! Minutes from Schools, Rec Centre, shopping and the Anthony Henday. This is the one! (id:42336)
RE/MAX Excellence
3004 41 Av Nw
Edmonton, Alberta
Step into this stunning, nearly new home loaded with maple hardwood flooring, maple railings & spindles, and maple kitchen & bath cabinets. Every room is spacious and inviting, with an oversized kitchen perfect for family gatherings and entertaining. Features you’ll love: Vaulted ceilings & California knockdown ceilings. Open and airy floor plan for seamless living. Finished basement lower with 9-foot ceilings, two separate entries (garage & side), and six+ windows – perfect for lot of sunlight. Located just steps from the park and public elementary school, this home makes it easy to watch your children walk safely to school. Enjoy beautiful décor throughout in a home that truly combines style, space, and convenience. (id:42336)
Maxwell Polaris
19 Oak Pt
St. Albert, Alberta
Over 3400 sq ft of custom-crafted luxury on a prime corner lot in the prestigious community of Oakmont. This stunning home features an impressive open-to-below layout with a striking custom staircase and soaring ceilings. The fully upgraded kitchen is a true showpiece—ceiling-height cabinetry with crown mouldings, granite and quartz countertops, and all-new Bosch appliances. Every detail reflects quality and style, from the high-end finishes to the expertly renovated garage and beautifully landscaped yard. Designed for both grand entertaining and comfortable daily living, this home offers an exceptional layout with refined design throughout. Located in a quiet, upscale neighborhood surrounded by green space and executive homes, this is a rare opportunity to own a property that stands out in every way. Bold, elegant, and built to impress—this is Oakmont at its best. Don't miss your chance. (id:42336)
Maxwell Polaris
23 Sable Cr
St. Albert, Alberta
Beautiful 2,054 sq. ft. two-storey home on a quiet crescent with a large private pie-shaped yard. Open-concept main floor with Great Room, kitchen (Caesarstone countertops, wood cabinets), dining area, powder room, gas fireplace, and custom rear entry bench. Upstairs: 3 bedrooms, bonus room, full laundry with custom cabinets, 4-piece bath, and primary suite with walk-in closet and ensuite. Hardwood laminate on main, carpet up. Enjoy the 12' x 12' deck, stone-accented garage, vinyl siding, insulated double garage, framed basement, high-efficiency furnace, and New Home Warranty (1-2- 3 - 5 - 10 years). Neutral finishes. Move-in ready, close to amenities. (id:42336)
RE/MAX Professionals
12711 128 St Nw
Edmonton, Alberta
Well-maintained bi-level with 4 bedrooms, 3 full baths, a double attached garage and 2363 sq ft of finished living space. Recently renovated with new flooring, fresh paint, updated light fixtures, smart thermostat, and newer front/back doors. Features a second kitchen in the basement. Sellers have lovingly cared for by the same family, this stucco home offers a fenced yard, gazebo, and a cozy wood-burning fireplace. Pride of ownership throughout! (id:42336)
Maxwell Polaris
809 Schooner Dr
Cold Lake, Alberta
Beautiful Brand New Build coming this Summer in Cold Lake North! Pick your colours, pick your granite and make this home YOURS! 5 bedrooms/3 bathrooms with attached heated triple garage(29X24). Situated close to Lefebvre Heights and African Lake trails. Spacious front entrance w/ vinyl plank flooring. Black railing and black finishing colours for the doors and knobs. Bordeleau cabinets, stone counters, middle island, corner pantry, butler pantry, soft close drawers, gas stove & stainless steel appliances included .Beautiful shiplap electric fireplace with matching mantle. 2 bedrooms & a 4 piece bathroom complete the main area. The primary bedroom sits above the garage & is separated from the main level. The ensuite boasts heated floors, his and her sinks, tiled shower and an inviting soaker tub. Basement is fully finished with heated floors, upgraded ceiling tiles,2 bedrooms, HUGE family room and a 4pc bathroom. Fully fenced yard w/sod front and back. Composite front deck w/exterior stone finishings. (id:42336)
Royal LePage Northern Lights Realty


