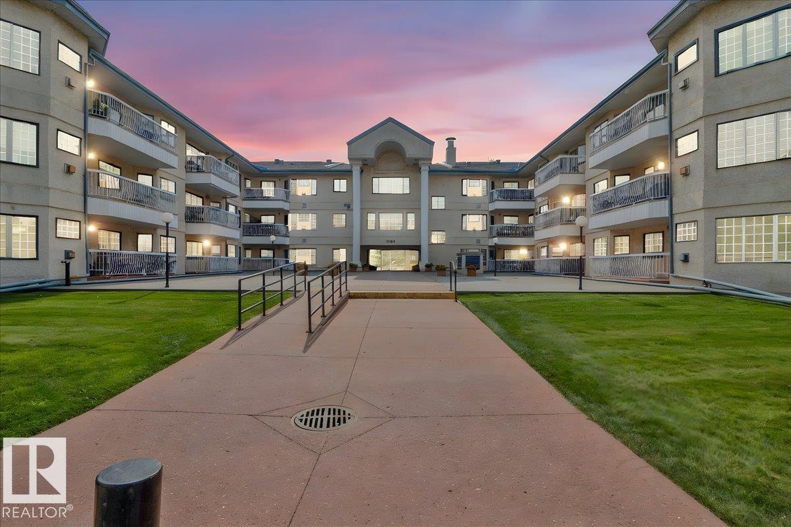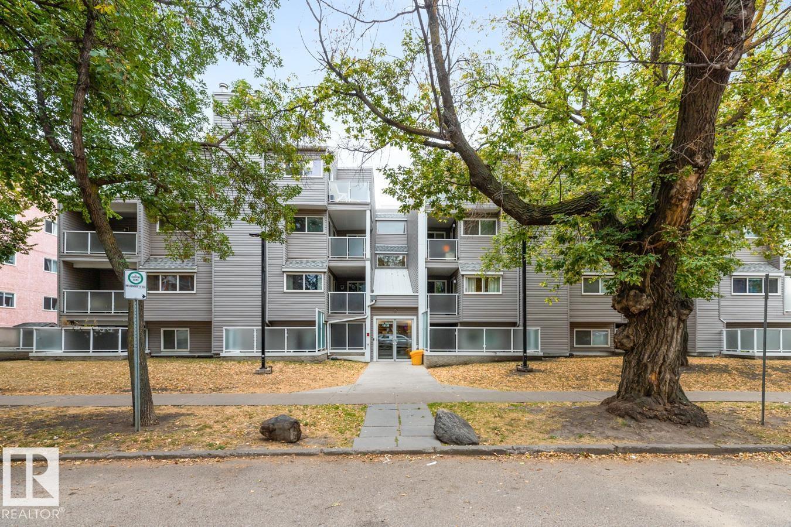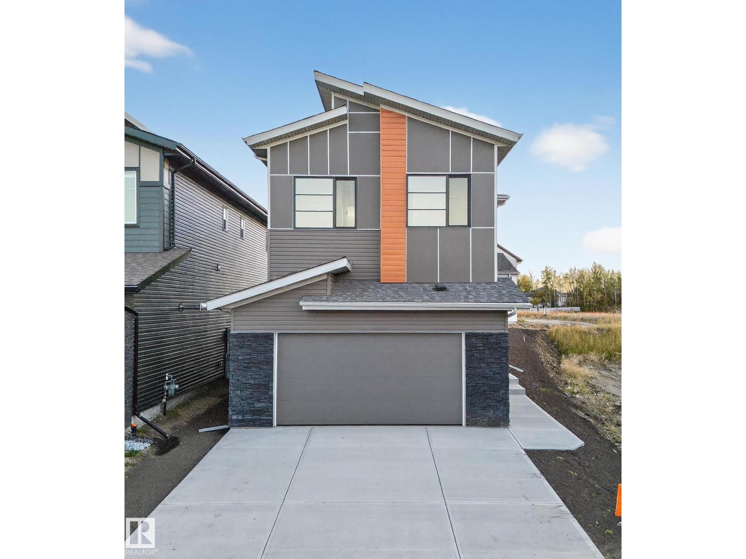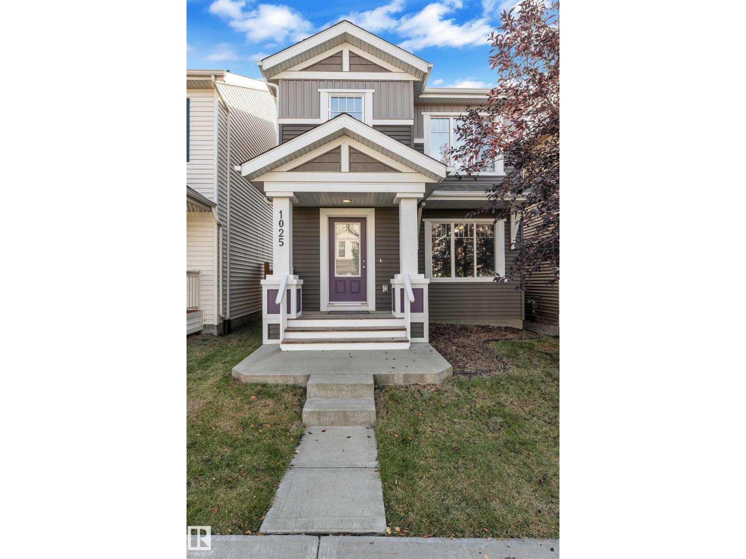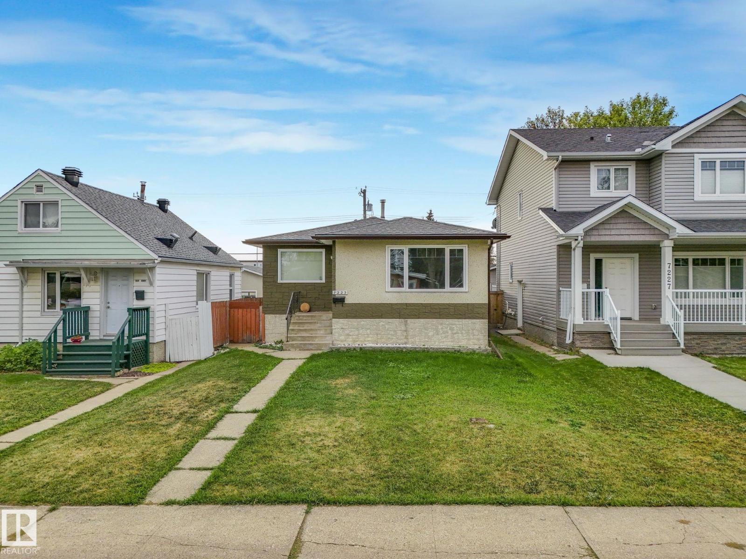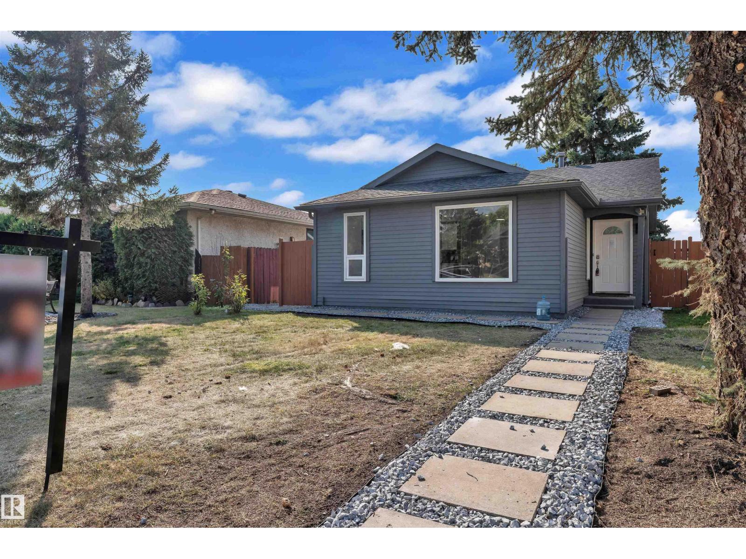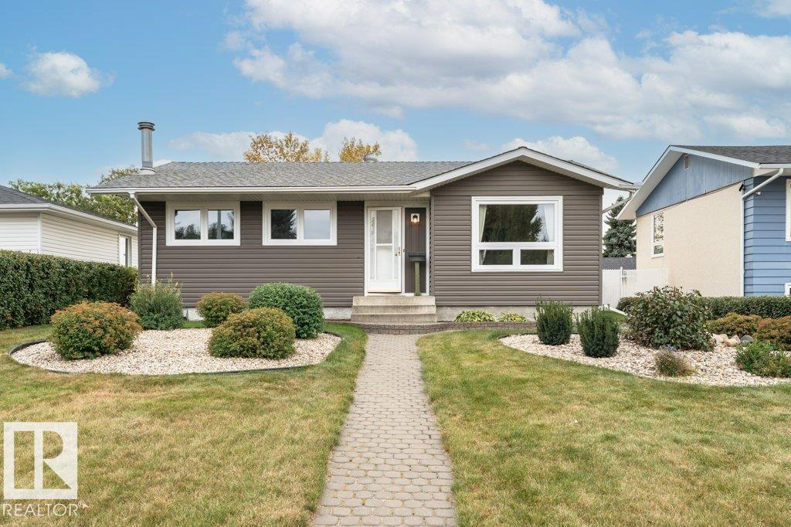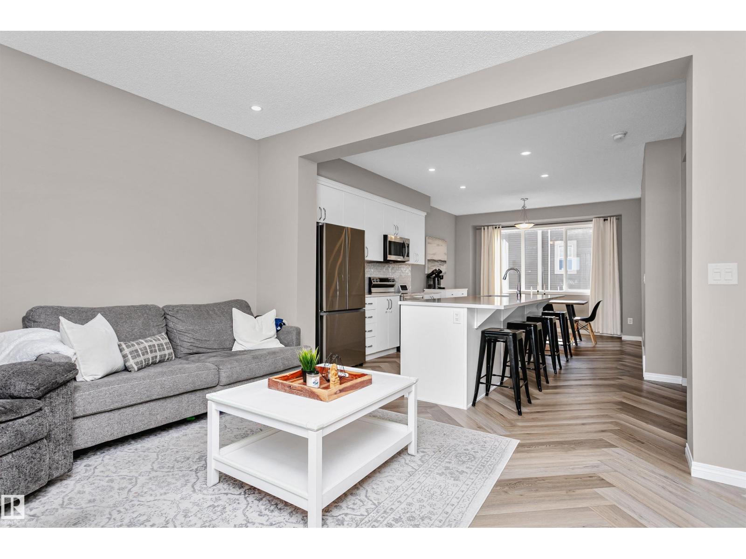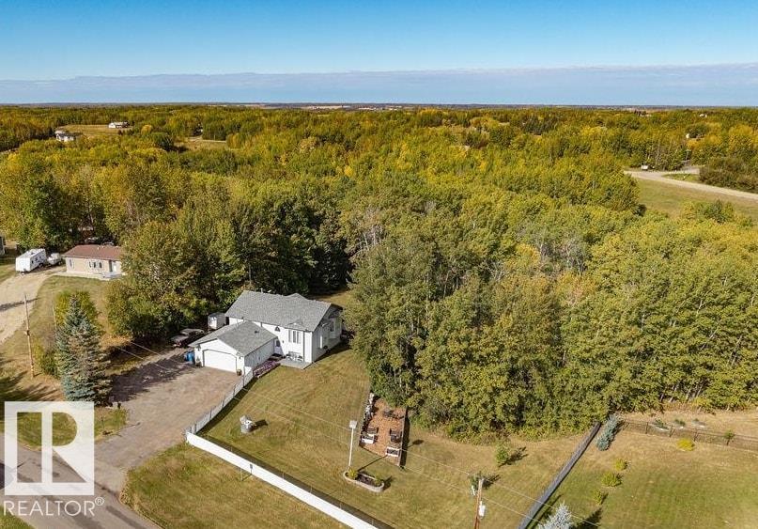#208 17151 94a Av Nw
Edmonton, Alberta
Welcome to this bright and meticulously-maintained 2 bedroom, 2 bathroom Adult-living condo in the friendly community of Summerlea. The open concept living area showcases contemporary laminate flooring throughout with large windows allowing in an abundance of natural light. The living room offers a charming corner gas fireplace and patio doors leading to your private south facing balcony area. The kitchen features timeless oak cabinetry and plenty of cabinet and counter space while the dining area is ideal for family meals or entertaining Additional features include a spacious in suite laundry with an abundance of cabinetry perfect for storage. In addition this suite offers a convenient central vacuum system. Enjoy the ease of being close to shopping, dining, public transportation, and the hospital. This home also includes one heated underground parking stall with a storage locker for added convenience. (id:42336)
Liv Real Estate
#410 10139 117 St Nw
Edmonton, Alberta
Welcome to this exceptional unit located just west of the downtown core, nestled in an urban area characterized by tree-lined streets, dedicated bike paths, and convenient access to cafes and shops. This inviting condominium features a modernized kitchen with new appliances, seamlessly connected to a spacious living area highlighted by soaring vaulted ceilings and a striking stone fireplace. Boasting two comfortable bedrooms, an updated four-piece bathroom, and in-suite laundry, this unit is ideal for contemporary living. Additional benefits include an oversized storage locker on the same floor and a west-facing balcony perfect for enjoying quiet summer evenings, as well as a heated underground garage for winter convenience. With easy access to the University of Alberta and Grant MacEwan University, along with efficient transit and roadway options, this home meets all your lifestyle needs. (id:42336)
Royal LePage Noralta Real Estate
715 166 Av Ne
Edmonton, Alberta
Welcome to this brand new 5-Bedroom, 4-Bathroom home in Quarry Landing, designed with modern living in mind. The main floor features a full bedroom and bathroom, perfect for guests or family, along with an extended modern kitchen showcasing Luxury Quartz countertops and a Quartz backsplash, plus a convenient spice kitchen. The open-to-above living room with its sleek electric fireplace adds a touch of elegance, while ceramic tile flooring brings durability and style throughout the main level. Upstairs, you’ll find spacious bedrooms and a layout built for comfort, enhanced by 9-ft ceilings on every floor and 8-ft doors that add an upscale touch. Vinyl plank flooring covers the upper level, with cozy carpet in the bedrooms and on the stairs. A deck is already built, landscaping is complete, and the oversized double garage offers plenty of space. With a separate side entrance to the unfinished basement, this fully upgraded home is move-in ready and waiting for its first family. (id:42336)
RE/MAX Elite
1025 East Bend Bn Nw
Edmonton, Alberta
Welcome to this hidden gem in the desirable community of Edgemont! Built in 2017, this 1,550 sq. ft. detached home with a double garage offers modern style and comfort in a peaceful neighbourhood. Featuring 3 spacious bedrooms, 2.5 baths, and an upgraded kitchen designed for both function and elegance, this home is sure to impress. The bright, open layout is perfect for family living, and there’s potential for a side entrance for future possibilities. Walking distance to parks and close to schools, shopping, and all amenities—this property combines convenience with tranquilly. A must-see opportunity in Edgemont! (id:42336)
Initia Real Estate
7223 83 Av Nw
Edmonton, Alberta
Opportunity in sought after Kenilworth with easy potential for legal suite. Welcome to this beautiful bungalow that perfectly combines comfort and functionality! The main floor boasts a stunning, bright, and inviting kitchen with a central island, seamlessly flowing into the generously sized living room—ideal for gatherings and everyday living. The main floor also offers a stylish bathroom with his & hers sinks and two comfortable bedrooms. The basement expands your living space with two additional bedrooms, a full bathroom, a kitchen area, and a spacious rec room, offering plenty of versatility for family, guests, or entertaining. Outside, enjoy a large yard with endless potential and a single detached garage for convenience. This home is a must-see—offering space, style, and comfort all in one! (id:42336)
RE/MAX River City
4353 48a Av
Onoway, Alberta
Exceptionally Designed 6 Bedroom Bungalow in a Great Neighborhood!! Welcoming Front Covered Deck to Relax and watch the Sunsets. Open Concept Main Floor Shows Kitchen w/Center Island, Corner Pantry, Pot Drawers, & Patio access off the Dining Room. Corner Mantel Fireplace in Living Room w/thermostat control. Spacious Primary Bedroom, Walk-in Closet,& Beautifully Upgraded 3PC Ensuite. Front Hall Separates two other Bedrooms, 4PC Bath, & Main Floor Laundry Room. Fresh Paint Updates and Vinyl Flooring throughout the Home. Fully Finished Basement with Huge Family Room & Roughed-in Waterline for Wet Bar. Three Large Bedrooms have Walk-in Closets. Also a 4PC Full Bath, Utility Room, & Storage Room under the stairs. Plenty of Space in this Family Home. Double Attached Heated Garage, Drain, 16' x 8' Garage Door, Ceiling 11 Ft H, Driveway 34'L x 20'W. South Facing Two Tiered back Deck, Good sized Backyard with a Large Shed for Storage. Close to Downtown and Schools. Nice Place to Call Home!!! (id:42336)
Royal LePage Noralta Real Estate
1758 37 St Nw
Edmonton, Alberta
Fully Renovated Bungalow in Daly Grove 5 Bedrooms, 2 Bathrooms – Spacious and bright throughout Brand-New Kitchen & Appliances – Modern design and finishes. Major Upgrades – New roof, flooring, paint, switches, and lighting. Basement with Side Entrance – Second kitchen and separate laundry. New Landscaping & Fully Fenced Lot – Perfect for kids and pets. Prime Location – Walking distance to Daly Grove, Holy Family, and TD Baker schools; close to transit, The Meadows Recreation Centre, and shopping This move-in ready home is an excellent choice for families or investors looking for a property with income potential. some pihotos have been virtually staged. (id:42336)
Maxwell Polaris
3608 15 Av Nw
Edmonton, Alberta
FANTASTIC, Fully Developed, Five bedroom, Two Full Baths Family Home! SENSATIONAL, Spacious Living Room Complimented by French Doors, Flows into Ladies STYLISH Gourmet Kitchen, Pantry, STUNNING GRANITE ISLAND & Upgraded Cupboards & Countertops Galore! Private Master Suite Tucked Away on Opposite Side of Two Additional Bedrooms & Full Bath Complete the Main Floor! BRILLIANT Basement Highlighted in NAVAHOE Laminate Flooring, Two Generous Bedrooms, Full Bath & SPECTACULAR Family Room with STUNNING Fireplace. GENEROUS Laundry Room c/w SAMSUNG Front Load, S X S Washer & Dryer. Upgraded High Efficiency Furnace & H2O Tank. NEW Roofs Summer 2025! Gentlemen's Dream OVERSIZED 22 X 32 Garage, Heated Plus Workshop & Double Doors! BONUS RV Parking off Back Lane. BREATHTAKING BACKYARD Provides a TRANQUIL, SERENE PRIVATE OASIS. SUNSETS Seen from Gazebo on Floating Deck. Oversized TRANE A/C UNIT. PRIME LOCATION located on a Quiet Street Walking Distance to Schools & Playground. Delivery For You....NEW STOVE!! (id:42336)
Maxwell Polaris
312 Avena Li
Leduc, Alberta
This well-maintained 6-bedroom, 3.5-bathroom two-storey home is perfect for a growing family. Featuring 9-ft ceilings on all levels and large windows throughout, the home is bright and spacious. Kitchen offers ceiling-height espresso cabinets, granite counters, a large island, and stylish lighting. Cozy living room with a gas fireplace and textured feature wall creates the perfect gathering space. The main floor also includes a den, laundry closet and 2-piece powder room. Upstairs, the primary suite offers French doors, a walk-in closet, and a spa-like ensuite with a corner jacuzzi. Three additional bedrooms, with feature walls and double closets doors, plus a bonus room, complete the upper level. The fully finished basement adds extra living space-ideal for guests or extended family. Outside, enjoy a fully fenced and landscaped yard with a separate dog run and a tiered deck featuring a covered gazebo with built-in benches. Located near playground, lake trails, school, daycare and shops. (id:42336)
RE/MAX Excellence
10931 38 Av Nw
Edmonton, Alberta
Situated on a Family-Friendly street in the sought-after Duggan neighborhood, is this Meticulously Maintained 3+1 bedroom, 2 bathroom, 935+ SqFt+ Bungalow. The main floor features Hardwood Floors, living room offering natural light streaming through large windows, a pristine White Kitchen with Refaced Cabinets, 3 bedrooms, and a 4-piece bath. The basement offers a spacious Recreation Room with corner Wood Burning Fireplace, additional bedroom, laundry facilities, loads of storage space, and a 3-piece bath. Outside, a fully fenced Expansive Backyard features RV Parking, Double Detached Garage, plus a Composite Deck for outdoor enjoyment. Recent upgrades include Newer Windows on the main floor and garage, Vinyl flooring, Shingles, Siding (2024), parging, baseboards, and more. Ideally situated near schools, shops, and public transport, LRT and more, this turnkey home is truly a must-see! (id:42336)
RE/MAX River City
#88 2072 Wonnacott Wy Sw
Edmonton, Alberta
Better than new! Welcome to this beautiful, immaculately maintained townhouse with over 1700 sq/ft of living space. This home offers modern living with 3 bedrooms and a den, Central A/C and a 2-car attached garage. Bright open-concept main floor with living room and access to the balcony, perfect for morning coffee or summer BBQs with family and friends. Designer dream kitchen with quartz countertops, an oversized island with eating bar, elegant tile backsplash, upgraded stainless steel appliances and loads of cabinetry. A generous dining area, a convenient powder room and laundry room completes this level. The primary suite on the upper level has a walk-in closet and a full ensuite, while 2 additional bedrooms and a full bathroom provide plenty of space for the family. Ground level offers a welcoming foyer and a flexible den/bedroom with direct access to the garage. Just steps to school, park and trails. Welcome Home! (id:42336)
Liv Real Estate
#112 53319 Rge Road 14
Rural Parkland County, Alberta
Walkout bi-level on 1.34 fully treed acres, only 10 minutes from town. Enjoy a fully fenced, private yard that feels like a secluded retreat, complete with a large, fully finished gardening space. This custom-built home offers 4 bedrooms, 3 bathrooms, and vaulted ceilings that flood the open-concept layout with natural light, anchored by a cozy gas fireplace. The spacious kitchen features granite countertops, quality cabinetry, and modern appliances. A generous laundry room with sink, central air conditioning, and a heated attached garage with epoxy flooring add everyday comfort and convenience. Behind the property, a 3 km treed reserve provides unmatched privacy and trails to explore, with multiple walking paths on and off the property. Tucked within the trees, a hidden firepit area offers a completely private space to relax or entertain. This property truly has it all! (id:42336)
RE/MAX Real Estate


