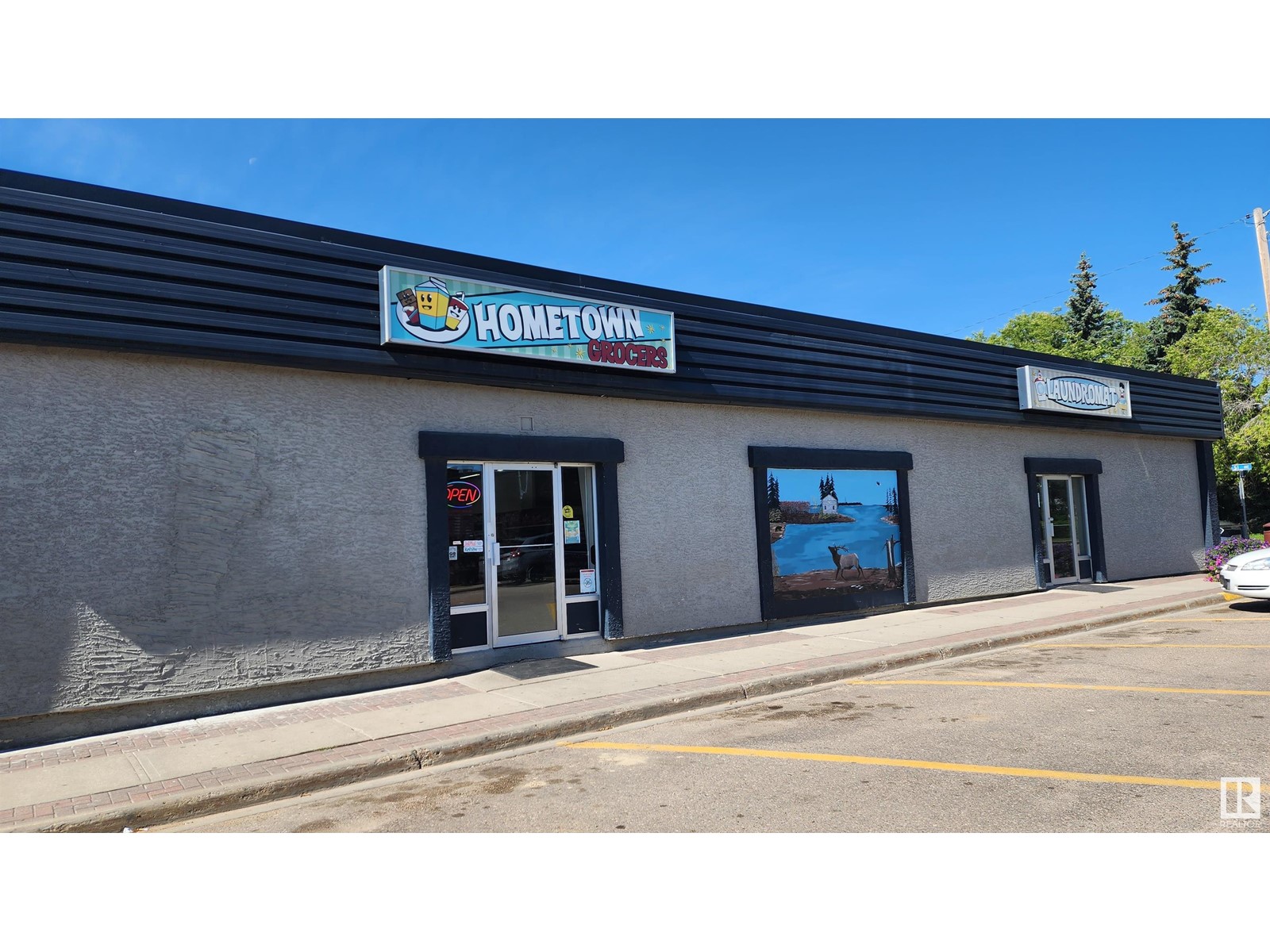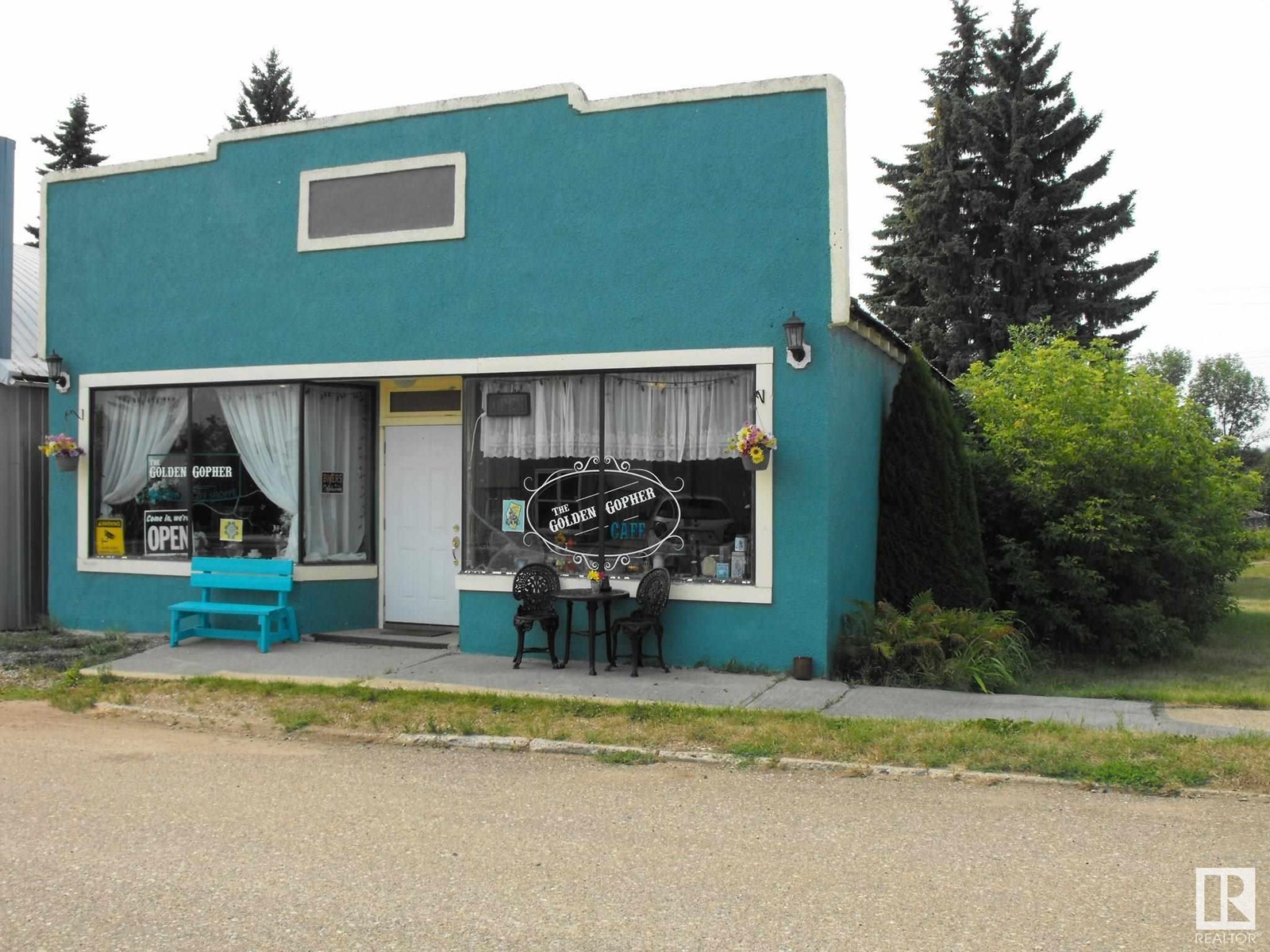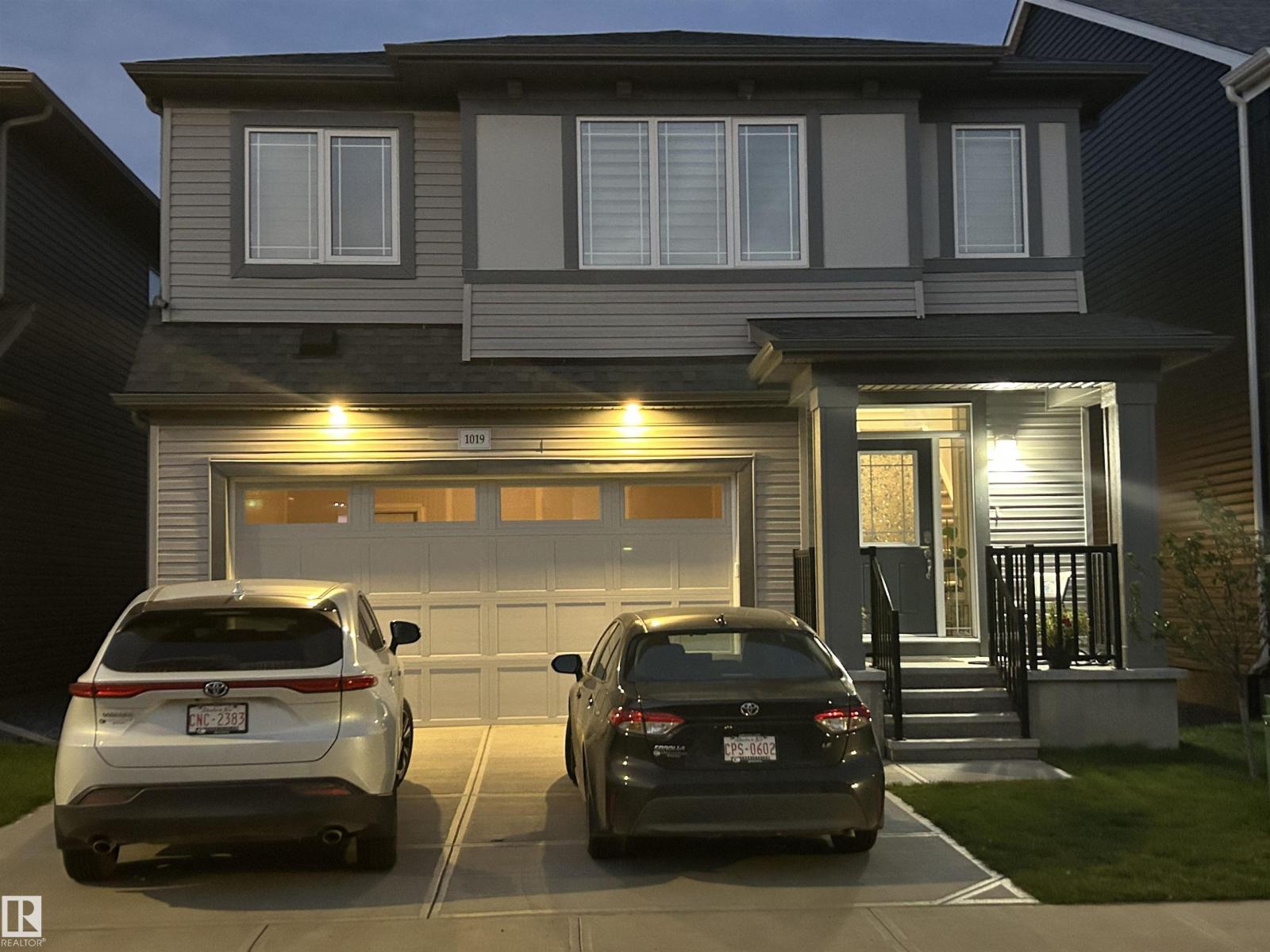334 Aston Cl
Leduc, Alberta
Welcome to this STUNNING 4-bedroom, 2.5-bath home tucked in a QUIET CUL-DE-SAC in family-friendly Deer Valley, Leduc. Soaring ceilings, ELEGANT upgrades, and a WARM, OPEN layout greet you inside. NEWLY RENOVATED vinyl flooring on the upper level and stairs adds style. The CHEF-INSPIRED KITCHEN includes a SEPARATE SPICE KITCHEN, PANTRY, and GRANITE countertops. Enjoy the BRIGHT living room with a 20-FOOT ceiling and electric fireplace. Upstairs, the SPACIOUS primary suite features a 5-PIECE ENSUITE with a JACUZZI and walk-in closet. Three more bedrooms, a BONUS ROOM, upper laundry, and a 4-piece bath complete the level. Granite countertops continue throughout. The WALK-OUT BASEMENT offers exciting future potential. Stay cool with CENTRAL AIR CONDITIONING. Thoughtfully designed and beautifully finished, this home is perfect for families seeking space, comfort, and style. (id:42336)
Professional Realty Group
928 Thompson Pl Nw
Edmonton, Alberta
The main floor features include hardwood and tile flooring, vaulted ceilings, security system, in-floor heating and a pantry storage. The basement is fully finished with family room, fireplace and wet bar, bedroom, bathroom with a 5' shower surround and a furnace/storage room.There is a double attached garage with a floor drain and in-floor heating. Property consists of wood chip beds, wood fence, flower beds, covered patio (rear), exposed aggregate concrete steps/pads, irrigation system, pond with waterfall and decorative stone surrounding, brick patio with a fire pit, garden patch and a 10' X 12' garden shed. (id:42336)
Comfree
6 Cobblestone Ga
Spruce Grove, Alberta
Discover Your Dream Home in Copperhaven, Spruce Grove. Nestled in a peaceful community surrounded by nature, this 3-bedroom, 2.5-bath single-family home offers 9' ceilings on the main floor, complete with a convenient half bath. The upgraded kitchen features stunning 42 cabinets, quartz countertops, included hood fan, large pantry, gas line to stove, and a waterline to the fridge—ideal for modern living. Upstairs, you'll find a bonus room, den, spacious walk-in laundry room, a full 4-piece bathroom, and 3 generously sized bedrooms perfect for your growing family. The primary suite is a true retreat, offering a walk-in closet and a luxurious ensuite with double sinks. Additional features include a separate side entrance, double attached garage, an unfinished basement with painted floors, a $3,000 appliance allowance, triple-pane windows, and a high-efficiency furnace. Buy with confidence—built by Rohit. UNDER CONSTRCUTION! Photos may differ. Appliances/furniture not included. (id:42336)
Mozaic Realty Group
1 Cobblestone Ga
Spruce Grove, Alberta
CORNER LOT! Discover Your Dream Home in Copperhaven, Spruce Grove. This stunning 3 bedroom, 2.5-bathroom duplex seamlessly blends style and functionality. The main floor boasts 9' ceilings and a convenient half bath, perfect for guests. The beautifully designed kitchen is a highlight, featuring 42 upgraded cabinets, quartz countertops, gas line to stove and waterline to the fridge. Upstairs, enjoy the flex area, spacious laundry room, full 4-piece bathroom, and 3 generously sized bedrooms. The luxurious primary suite offers a walk-in closet and ensuite. The separate side entrance and legal suite rough in's are an added bonus! Other features include FULL LANDSCAPING, $3k appliance allowance, unfinished basement, high-efficiency furnace, and triple-pane windows. Buy with confidence. Built by Rohit. QUICK POSSESSION! Photos may differ from actual property. Appliances NOT included. (id:42336)
Mozaic Realty Group
5022-5026 50 St
Elk Point, Alberta
ESTABLISHED & SUCCESSFUL CONVENIENCE STORE & LAUNDROMAT BUSINESS in a high traffic area located next to post office in Elk Point in East Central AB! Price includes two C1 (Central Commercial) lots, 8000 sq.ft. 1980 renovated building, all equipment, signage and trade names. The store is clean and bright with new LED lighting throughout. Includes popular Slush Puppie, F'real Milkshake, Soft Ice cream/Flavor Burst & Ice Cappucino machines, stand-up freezers & coolers and much more. The property was extensively renovated both interior and exterior (2007/2014). There is 1 rooftop HVAC for heat and 3 HVAC's for central A/C. Each business has it's own access door, with a hallway in between. In addition, there is appr. 2200 sqft of retail space (partly finished) with it's own entrance door that's available to expand your business, start a 3rd business or rent out for rental revenue. Invest and realize return immediately with these WELL-MANAGED, GOING-CONCERN BUSINESSES with REPEAT CUSTOMERS! (Inventory extra) (id:42336)
Lakeland Realty
18 Centre St
Derwent, Alberta
MOTIVATED SELLER! Move out of the hustle & bustle of the city to this friendly rural community of Derwent where opportunity abounds. Centrally located in East Central Alberta between Two Hills, Vermilion & Elk Point, this community borders Hwy 45 and offers privacy and great quality of life. Start your own restaurant or business in this well-maintained building on Centre Street which was operating as a cafe until March/20 (Covid-19). The 1736 sq.ft. building with full cement basement features retail space, 2 large display windows, 26 seat restaurant with tables/chairs, counters, kitchen with appliances, stainless steel prep tables, office/board room and 2 bathrooms. The building has seen many upgrades over the past few years, including plumbing, electrical, drywall & insulation, heating, metal roof and much more. This property would also make great living accommodations (permitted use) with a little re-design. Older garage included. Priced for quick sale! 2024 Taxes only $695.21. GST may be applicable. (id:42336)
Lakeland Realty
15e Meadowlark Village Nw
Edmonton, Alberta
TAKE A LOOK AT THIS Stunning 2 Storey 2 BEDROOM + DEN Townhome in the west end for only $190,000! Newer white European cabinets in the galley kitchen adjacent to it is the dining area. Laminate flooring throughout two level (NO Carpet). The spacious living room area with patio doors overlooks a good size fenced backyard. Main floor laundry. Upstairs is the primary bedroom along with another good size bedroom, Den & 4 piece bathroom. The complex is situated in a great west end location, close to Misericordia Hospital, great access to Anthony Henday, the Whitemud & future LRT Station. The complex itself has newer shingles, exterior doors & vinyl windows. You are minutes away from WEM, the Misericordia Hospital, Jasper Place High School, St. Francis Xavier Catholic High School and Jasper Place Leisure Center. Don't wait, this one won't last. (id:42336)
Century 21 Leading
4910 51 Av
Elk Point, Alberta
FANTASTIC INVESTMENT OPPORTUNITY! This beautiful 2013 Up/Down Duplex offers 2 rental revenue streams or live in one unit and rent the other. Each floor consists of 3 bedrooms and 6 appliances including washer/dryer. The main floor features 1170 sq.ft with 1 1/2 baths and the lower level boasts 983 sq.ft with 1 - 4pc bathroom. The units each have a modern design with open concept main living area, large kitchen with ample 'soft-close' cabinetry, pan drawers and lots of counter space. The neutral paint colors are very appealing with the white trim and doors. The units are both comfortably heated by a boiler system with in-floor and radiator heat. The property measures 40 x 150', is fenced and landscaped with a large back yard. Close to all amenities including downtown shopping, schools, recreation facilities and senior's center. Very Affordable and one you don't want to miss! (id:42336)
Lakeland Realty
3374 Kulay Wy Sw
Edmonton, Alberta
Built in 2021, this impressive home blends modern style with features you rarely see. The rear-detached double garage has two bay doors—one to the alley and one to the yard—making it fantastic for hosting gatherings with easy flow for guests, vehicles, or backyard projects. Inside you’ll find LVP flooring, soft carpet, central A/C, and a main floor with a bedroom, gas stove, stainless appliances, a huge pantry, and open living and dining spaces with wide, welcoming entryways. Upstairs offers 3 bedrooms including a spacious primary with a walk-through ensuite and walk-in closet, plus another bedroom with its own walk-in closet, a bonus room, and a second full bath. The finished basement features a custom kids’ play zone with a rock-climbing wall. A side entrance and composite back deck complete this standout home! (id:42336)
Exp Realty
463042 Rge Road 274
Rural Wetaskiwin County, Alberta
Discover country living at its best in this beautifully designed home. The main floor features a spacious primary suite with a 2-piece ensuite, two additional bedrooms, and an inviting open layout. The kitchen and dining area flow seamlessly into the bright living room with a cozy fireplace, while a mudroom, laundry, and ample storage add everyday convenience. The finished walk-out basement offers even more living space with a large rec room, additional bedroom, 4-piece bath, utility area, and generous storage. Expansive windows bring in natural light throughout, creating the perfect balance of style, comfort, and function in a private rural setting. Shop has over 2,000 sq ft of workshop, ample storage including on the mezzanine, and 384 sq ft of living space. (id:42336)
Cir Realty
502 Lee Ridge Rd Nw
Edmonton, Alberta
Bright and updated half duplex in Lee Ridge Terrace, just steps from the Valley Line (Grey Nuns) LRT and minutes to Whitemud, Henday, and Millwoods amenities. Features include vaulted ceilings with exposed beams, a cozy wood-burning fireplace, vinyl flooring, bathroom, New HWT and a private deck with BBQ gas line facing green space. Lower-level bedrooms offer added privacy, plus in-suite laundry and energized parking. Very easy to rent, with rental income of $1,600 to $2,000 per month. Move-in ready and priced to sell! (id:42336)
Exp Realty
1019 Old Man Creek Bv
Sherwood Park, Alberta
This stunning 2314 sq ft. 36 ft. wide heavily upgraded detached home, no neighbours at back, offers 4 bedrooms and 2.5 bathrooms. The main floor has 9' ceilings, half bath, den & the kitchen includes upgraded kitchen appliances, quartz countertops, waterline to fridge, pantry, & beautiful backsplash tiles,& a powerful hood fan.Gas fireplace in living room,Tv wall mount ready, spindle railings, upgraded carpet, soft close cabinets, premium paint are some other upgrades. Upstairs, the house has a bonus room, walk-in laundry, 4 bedrooms. All bedrooms at upper level have walk-in closets. Enjoy the added benefits of this home with double attached garage, side entrance, basement bathroom rough ins, fully fenced backyard. Enjoy access to amenities, playground and close access to schools, highways,shopping, commercial, and recreational facilities. (id:42336)
Dreamhouse Realty Ltd.













