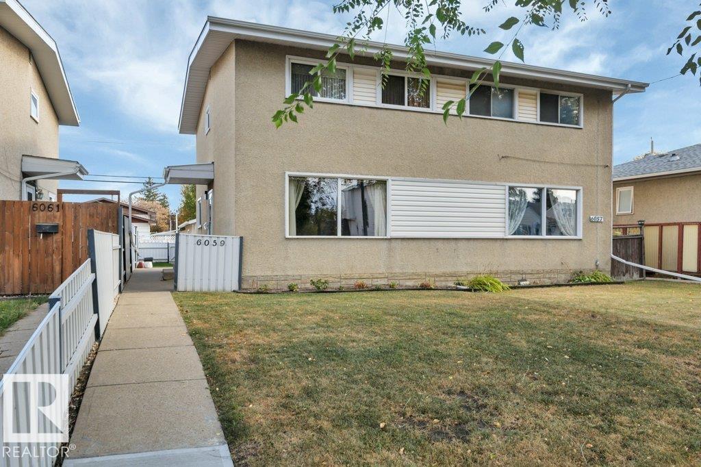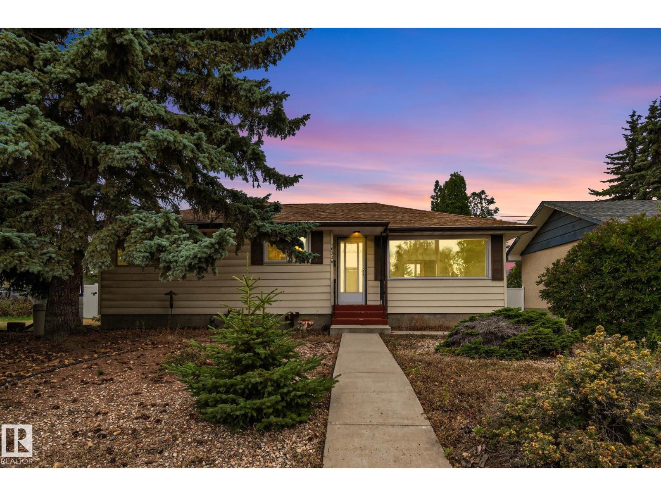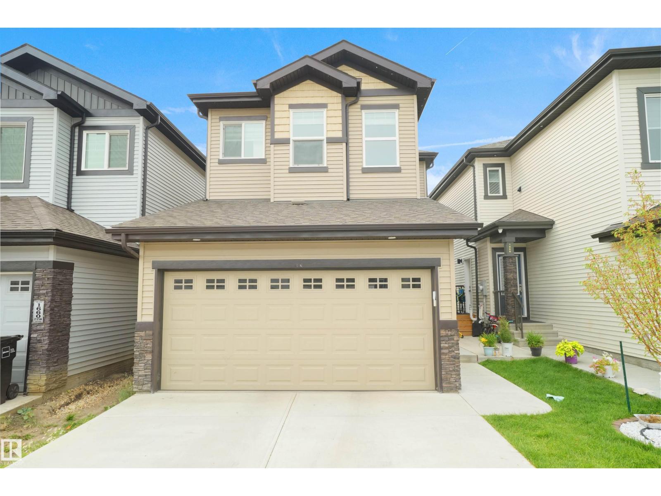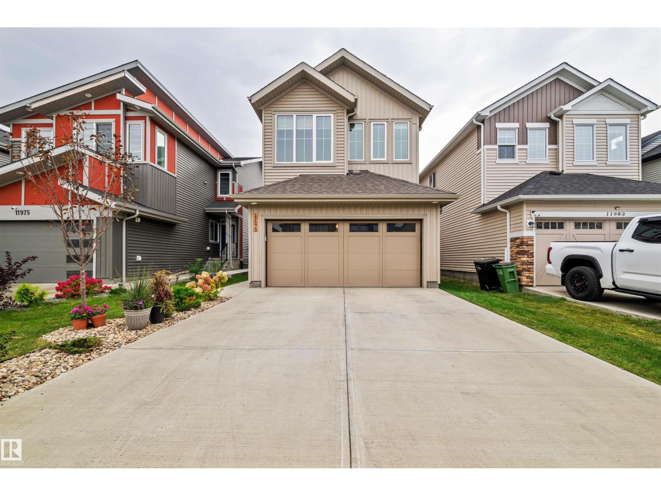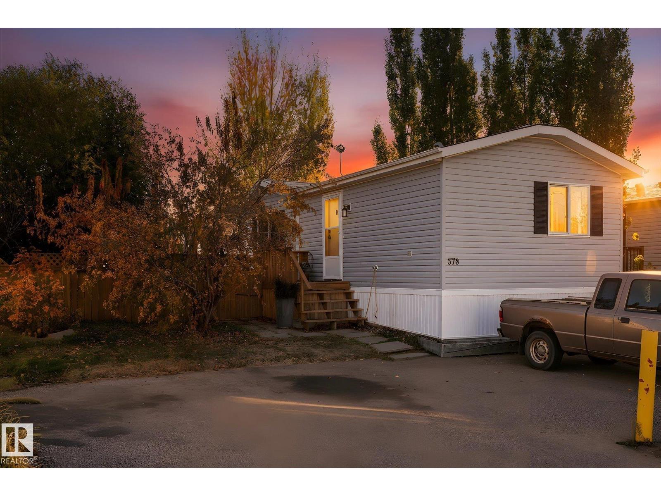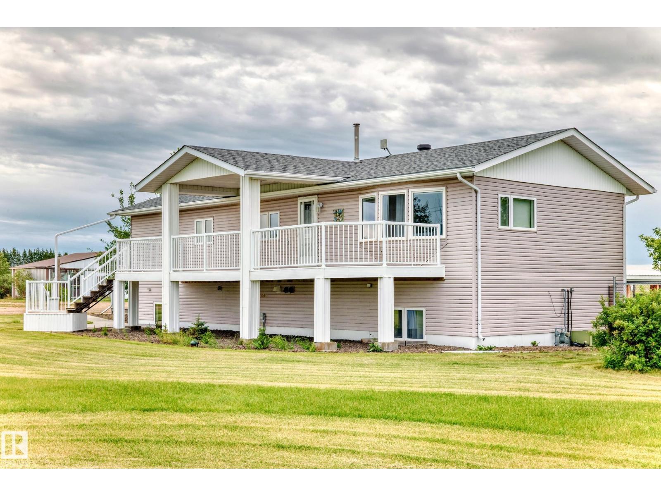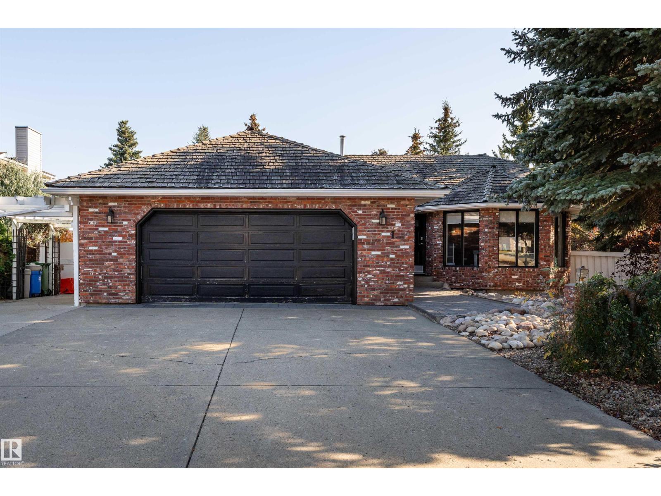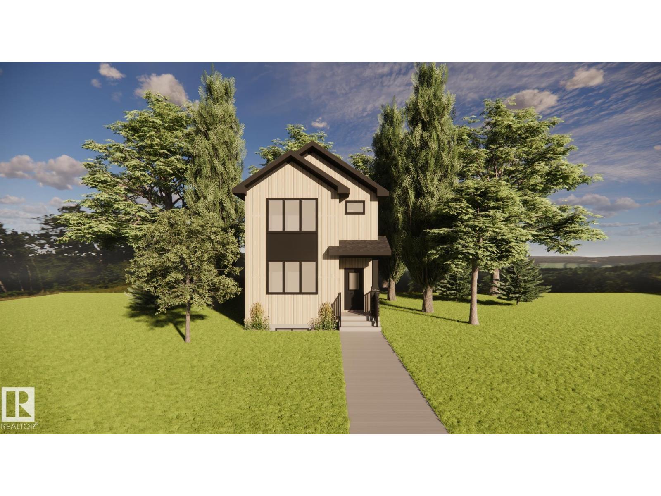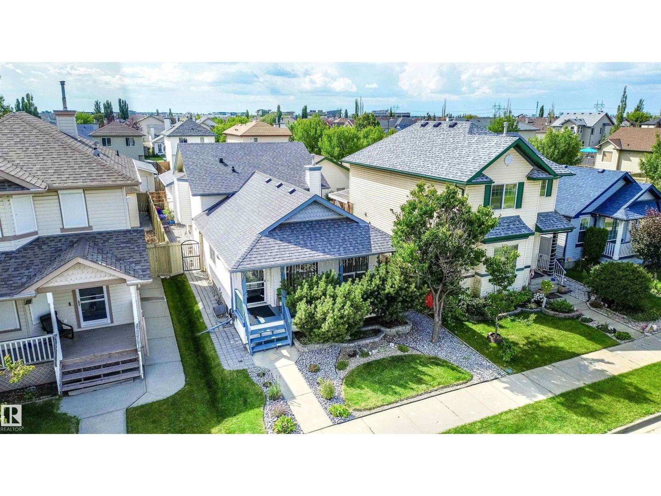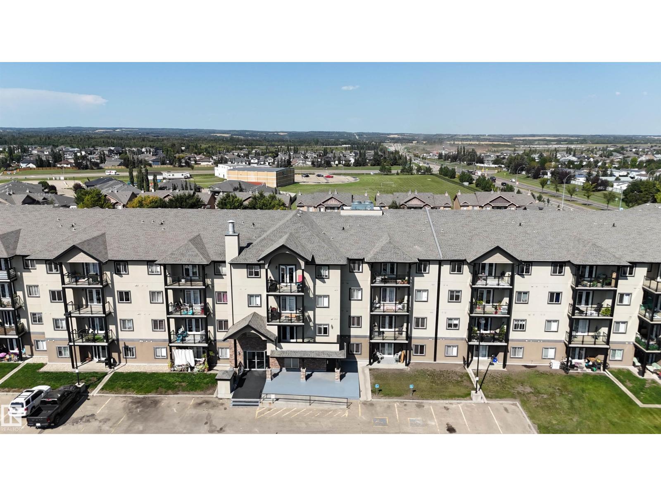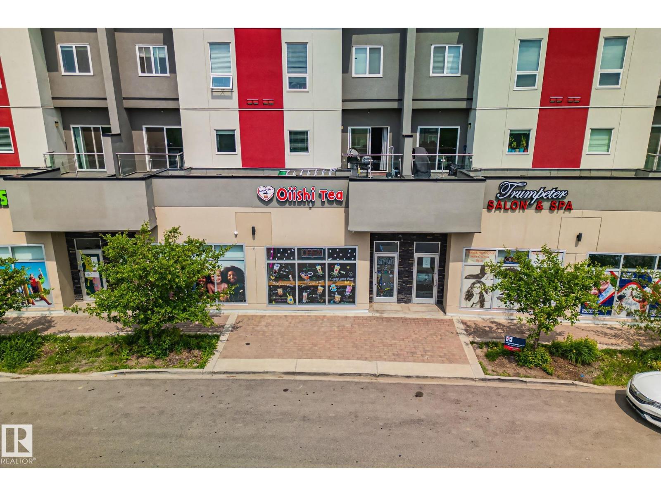6059 106 St Nw
Edmonton, Alberta
MINT CONDITION, ORIGINAL OWNER HALF DUPLEX FEATURING 3 BEDS UP PLUS A FULLY FINISHED BASEMENT AND A SINGLE DETACHED GARAGE! This 1218 sqft home is sure to impress with a bright main floor that features a large living room, half bath, storage and a kitchen with dinette. The second floor is home to 3 beds and a 4pce bath with the primary being plenty spacious. Make your way to the basement where you will find a large rec room, pantry/storage, another 3pce bath and a secondary kitchen/craft room. The fully fenced yard has a nice concrete patio, grassy area and is home to the oversized single garage. There is large front yard with mature blvd trees. Minutes to literally everything Edmonton has to offer plus easy public transportation. Newer windows, shingles, some plumbing and H2O tank. This is the perfect investment property or first time buyers! (id:42336)
Rimrock Real Estate
10324 50 St Nw
Edmonton, Alberta
Welcome to Fulton Place, located in the desirable Greater Hardisty community. As you step inside, you're greeted by a spacious, naturally lit living room featuring stylish vinyl plank flooring throughout. The beautifully upgraded modern kitchen boasts luxurious quartz countertops, full-height cabinetry, and a striking tile backsplash. Toward the rear of the home, enjoy a private dining area ideal for intimate gatherings, that could also be converted back to an third bedroom, along with two generously sized bedrooms, and a sleek 4-piece bathroom. The private dining room could be converted back to a 3rd bedroom. Downstairs, the fully finished basement, you'll find a large entertainment room with a custom bar, a third bedroom, and an additional bathroom. Outside, the private backyard is your oasis, on a large rectangular lot, newly built double garage, and complete with your own private RV parking. (id:42336)
The Foundry Real Estate Company Ltd
1664 27 St Nw
Edmonton, Alberta
**SOUTH EDMONTON** – **LAUREL** – **BACKING ONTO GREEN SPACE!** This stunning 2,034 sq. ft. detached home is just year old and offers a perfect blend of modern style, comfort, and everyday function. The main floor features a bedroom with full bath—ideal for guests, in-laws, or multi-generational living—along with an open concept layout where the sleek kitchen, dining, and living areas flow seamlessly. Glass railings add a contemporary touch, while the backyard opens directly to green space and walking trails for privacy, fresh air, and outdoor enjoyment. Upstairs, the spacious primary suite includes an ensuite and walk-in closet, joined by 2 additional bedrooms, a versatile bonus room, full bath, and laundry. The basement has rough-in plumbing ready for a *5th bedroom*. Located in a family-friendly community with schools, parks, shopping, restaurants, coffee shops, entertainment, and easy access to major routes, this home is a rare find in Laurel—modern, versatile, stylish, functional, and move-in ready! (id:42336)
Maxwell Polaris
11979 34 Av Sw
Edmonton, Alberta
Welcome to the Sweet Southside - Desrochers Dream Home Step inside this custom-built 2021 beauty that truly has it all — 4 bedrooms, 3 baths, and a floor plan that just flows. You’ll love the main floor bedroom with a full bath — perfect for guests, parents, or that ideal home office setup. The kitchen is a chef’s dream featuring upgraded appliances, sleek finishes, and tons of prep space. Flooded with natural sunlight through massive windows, the main living area feels bright, open, and elevated. Head upstairs and you’ll find a huge bonus room that’s perfect for movie nights or family time, along with 3 spacious bedrooms and a beautiful 4-piece bath. The primary suite is pure retreat ..complete with his & her sinks, a large walk-in closet, and a spa-like ensuite. And there’s even income potential —the professionally built side entrance gives you a head start for a future basement suite. Living in Desrochers means having it all at your fingertips - great schools, ETS transit, parks, walking trails (id:42336)
Royal LePage Noralta Real Estate
578 53222 Range Road 272
Rural Parkland County, Alberta
An incredible opportunity in the heart of Parkland! This 3-bedroom home is full of potential and unbeatable value, offering a spacious fenced yard that's perfect for pets, kids, gardening, or entertaining. Inside, you’ll find vaulted ceilings, newer laminate flooring, and a bright, open-concept layout that feels welcoming and functional. The primary bedroom features a full 4-piece ensuite, and there’s plenty of space to grow into. Just two blocks from the elementary school and park, it’s tucked into a quiet, well-kept, family-friendly community that residents love. A little vision goes a long way here—add your personal touch and make it truly yours. Whether you're a first-time buyer, a growing family, or someone looking to invest in a solid home at a fantastic price, this is Parkland’s best value! (id:42336)
RE/MAX Preferred Choice
25027 Twp Rd 484
Rural Leduc County, Alberta
Welcome to Country living! This home is perfect for a growing family.The large foyer has lots of closet space and a half bath for that extra continence when outside. This raised bungalow have 3 bedroom on the main; including the master, & 1 converted to a laundry rm with shelfs, another an office with a built in desk. The kitchen eating area has plenty of space and the large kitchen has lots of cupboard space with at walk in pantry. The living rm has lots of natural light and a large deck off the main living area, great for the summer family gatherings. The basement has 2 more bedrooms, full bath, large rec room with access to the back yard (walkout). A huge sunroom connects the garage to the home, so no need to walk outside on those cold winter days. The yard is an oasis with a water fountain, pergola, lower deck with fenced in yard. There is more than one shed, shop area, and another storage building.The property has 2 wells one for the house and another for the garden or potential animals. AC as well! (id:42336)
RE/MAX River City
1 Irongate Pl
St. Albert, Alberta
Spectacular Walkout Bungalow in Sought-After Inglewood! This beautifully renovated 2+2 bedroom, 2.5 bathroom home perfectly blends style and functionality. The kitchen is a chef’s dream, featuring a side-by-side fridge/freezer, sleek stainless steel appliances, and gleaming granite countertops. The stunning primary suite offers a true retreat with a luxurious soaker tub, walk-in shower, dual sinks, and direct access to an impressive walk-in closet. The fully finished walkout basement is designed for entertaining, with a spacious rec room, cozy fireplace, bar area, two additional bedrooms, an office, and a versatile flex space. Step outside to your private, park-like yard with a tiered deck—perfect for gatherings or quiet evenings outdoors. With RV parking and an oversized garage, this incredible home truly has it all! (id:42336)
Now Real Estate Group
119 Brickyard Dr
Stony Plain, Alberta
Welcome to this charming single-family lane home in The Brickyard, Stony Plain build by Attesa Homes! Upon entering, you'll be captivated by the elegant design and thoughtful layout. The main floor features an open-concept living space, including a beautiful kitchen with quartz countertops and luxury vinyl flooring. Upstairs, the primary suite offers a spacious walk-in closet, and a luxurious ensuite with a double sink vanity. Two additional bedrooms, a full bathroom, and a versatile bonus room complete the upper level. The highlight of this home is its convenient location, just steps away from a K-9 school and a future recreation centre. Don’t miss out on the opportunity to own this exquisite new home in The Brickyard! Double detached garage included. (id:42336)
Real Broker
620 88 St Sw
Edmonton, Alberta
Stay comfortable year-round with CENTRAL A/C in this beautifully updated 4-level split home, located in the well-established community of Ellerslie. Thoughtfully renovated throughout, this home combines modern comfort w/ reliable upgrades & a versatile layout. Recent improvements include a brand-new roof & a new 2 car garage, offering long-term value & peace of mind. Inside, the kitchen is enhanced w/ upgraded quartz countertops, while all bathrooms have been refreshed with new sinks and quartz surfaces. New vinyl flooring throughout gives the home a clean, contemporary feel. Major mechanical updates include a recently replaced water tank and furnace motor, ensuring efficiency & dependability. The spacious 4-level split design provides the flexibility needed for daily living, work, & relaxation. Set in a fully developed neighborhood close to schools, & parks, this move-in-ready home is a rare opportunity in one of Ellerslie’s most desirable areas — perfect for families who want to create lasting memories. (id:42336)
Exp Realty
#233 300 Spruce Ridge Rd
Spruce Grove, Alberta
Discover this 1 Bedroom condo in Edgeworth Place! This exceptional second-floor unit offers rare privacy with no neighbors beside or underneath—located between the elevators and storage with a quiet foyer below. Enjoy pet-friendly living and step out onto the largest balcony in the complex, perfect for relaxing or entertaining. Inside, you'll find an open-concept layout with a kitchen that features a center island, stainless steel appliances, and plenty of counter space. The spacious living room includes double patio doors leading to your 22x6 ft patio oasis. Stay comfortable year-round with air conditioning. The unit also features a generously sized bedroom, in-suite laundry with storage, and a 4-piece bath. Includes one outdoor parking stall and ample visitor parking. The complex is wheelchair accessible and well-maintained, with schools, a playground, and the Tri-Leisure Centre just a short walk away. A truly unique condo. (id:42336)
Homes & Gardens Real Estate Limited
334 Aston Cl
Leduc, Alberta
Welcome to this STUNNING 4-bedroom, 2.5-bath home tucked in a QUIET CUL-DE-SAC in family-friendly Deer Valley, Leduc. Soaring ceilings, ELEGANT upgrades, and a WARM, OPEN layout greet you inside. NEWLY RENOVATED vinyl flooring on the upper level and stairs adds style. The CHEF-INSPIRED KITCHEN includes a SEPARATE SPICE KITCHEN, PANTRY, and GRANITE countertops. Enjoy the BRIGHT living room with a 20-FOOT ceiling and electric fireplace. Upstairs, the SPACIOUS primary suite features a 5-PIECE ENSUITE with a JACUZZI and walk-in closet. Three more bedrooms, a BONUS ROOM, upper laundry, and a 4-piece bath complete the level. Granite countertops continue throughout. The WALK-OUT BASEMENT offers exciting future potential. Stay cool with CENTRAL AIR CONDITIONING. Thoughtfully designed and beautifully finished, this home is perfect for families seeking space, comfort, and style. (id:42336)
Professional Realty Group
2230 Trumpeter Wy Nw
Edmonton, Alberta
Turnkey Boba Tea Shop in Growing NW Edmonton – Untapped Potential! The business offers modern branding, quality equipment, kids arcade claw machine and a stylish interior, making it truly turnkey— it can be grown into food/beverage concept in a high-potential area. The current owner has not yet tapped into third-party delivery services such as Uber Eats, DoorDash, or SkipTheDishes, nor has there been any formal marketing push, offering a huge upside for the next owner to increase visibility and revenue. Highlights: - Fully built-out tea shop with dine-in and takeout setup - All equipment, fixtures, inventory included - Great lease terms - Huge growth opportunity with online delivery & marketing - Ideal for bubble tea, coffee, dessert café, or fusion drink concepts - Large support from local Big Lake Community - Strategically located near park, residential developments, and walking trails. Chance to acquire & avoid hassle of starting from scratch (id:42336)
RE/MAX Excellence


