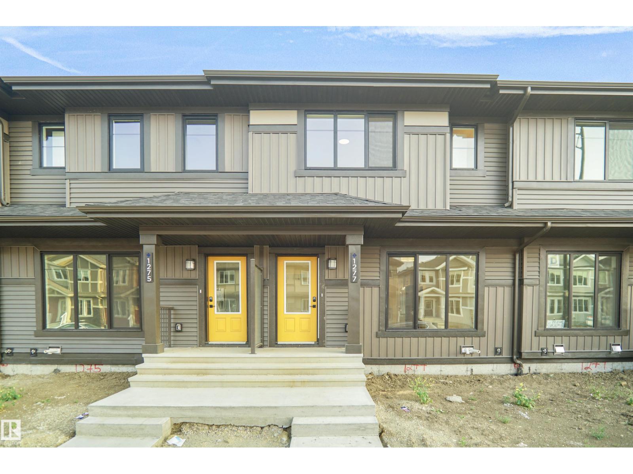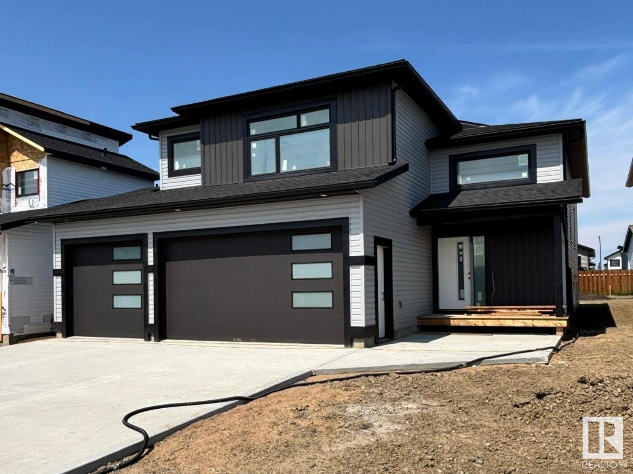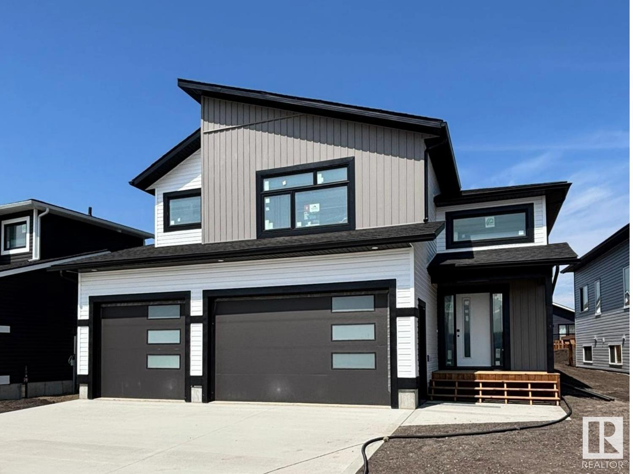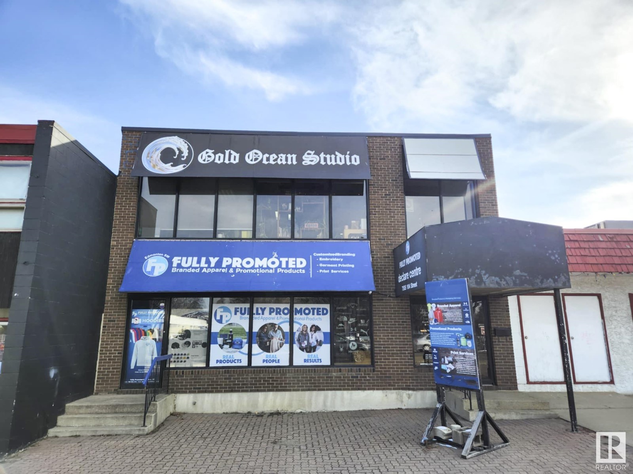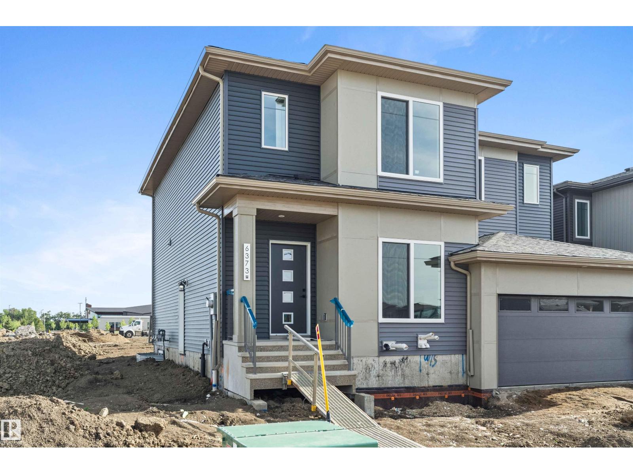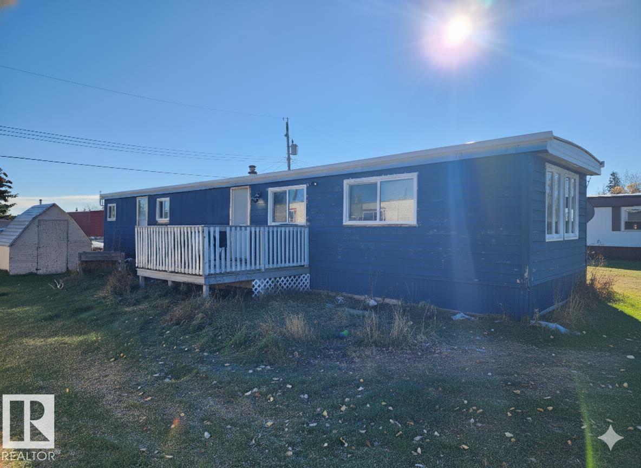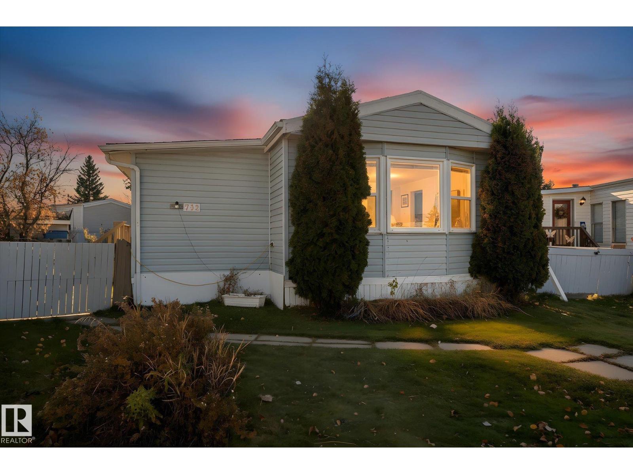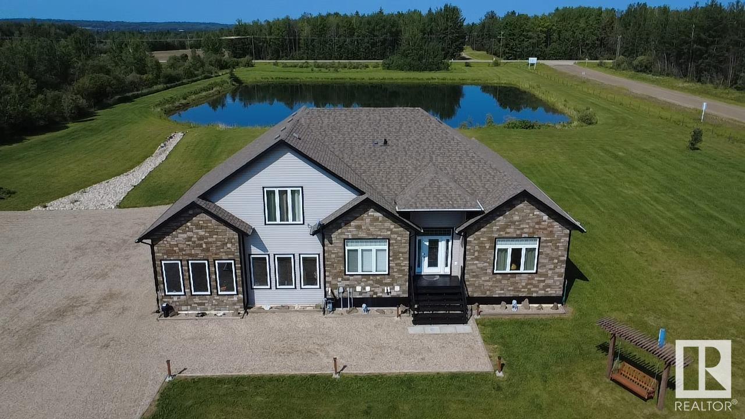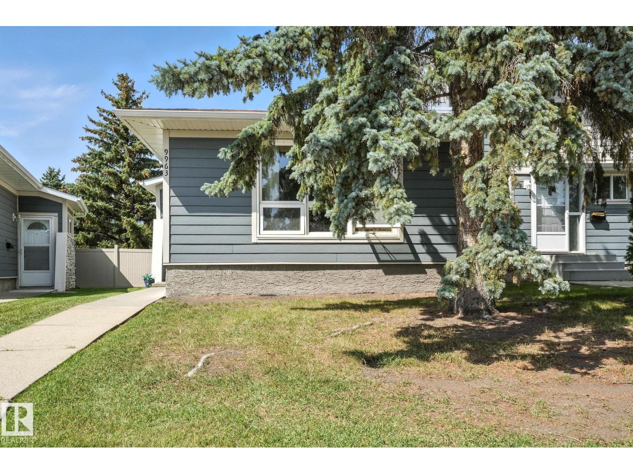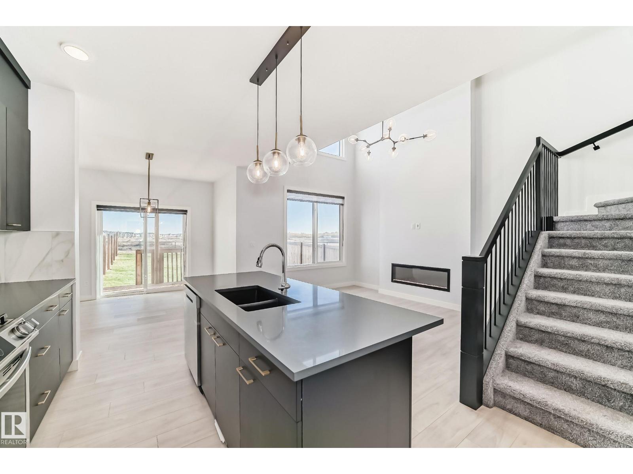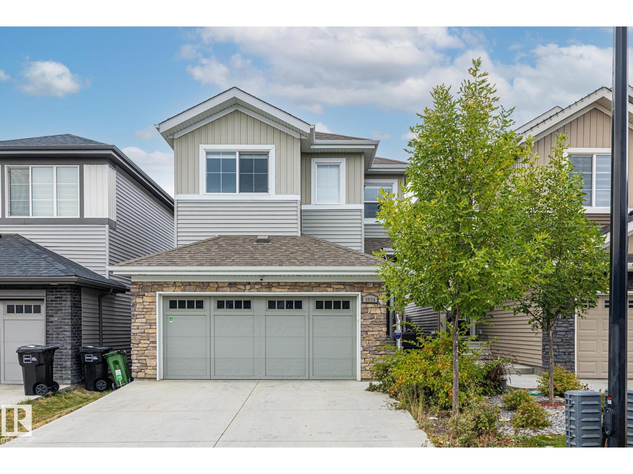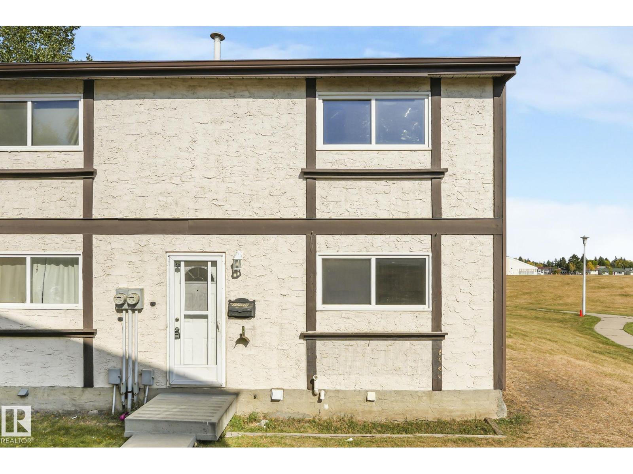1277 Keswick Dr Sw
Edmonton, Alberta
NO CONDO FEES and AMAZING VALUE! You read that right welcome to this brand new townhouse unit the “Georgia” Built by StreetSide Developments and is located in one of Edmonton's newest premier south west communities of Keswick. With almost 1300 square Feet, front and back yard is landscaped, deck and a double detached garage, this opportunity is perfect for a young family or young couple. Your main floor is complete with upgrade luxury Laminate and Vinyl plank flooring throughout the great room and the kitchen. Highlighted in your new kitchen are upgraded cabinets, upgraded counter tops and a tile back splash. Finishing off the main level is a 2 piece bathroom. The upper level has 3 bedrooms and 2 full bathrooms that is perfect for a first time buyer. This home is now move in ready! (id:42336)
Royal LePage Arteam Realty
332 Fundy Wy
Cold Lake, Alberta
Modern Hailey style home built by Kelly's Signature Homes Ltd, with a triple heated garage, located in Cold Lake North - close to Kinosoo Beach, the hospital, and a future playground! The yard will be fully landscaped and fenced and will include a concrete driveway and side walk. As you open the front door you are greeted with a good size entry with access to the garage and then a few steps up to the great room with 10ft ceilings and consisting of a living/dining/kitchen. The kitchen will have modern custom cabinets with quartz countertops, and a good size island with a $3700 appliance credit. Also on this floor are two bedrooms and the main bathroom. Up a few steps and you are in the large primary bedroom with 2 walk in closets, and FULL ensuite with tiled shower & separate tub. Main level flooring is a combination of tile & vinyl, and the fully finished basement will have in-slab heat and consist of a big family room, 2 more bedrooms and a full bathroom. (id:42336)
Royal LePage Northern Lights Realty
324 Fundy Wy
Cold Lake, Alberta
Modern Hailey style home built by Kelly's Signature Homes Ltd, with a triple heated garage, located in Cold Lake North - close to Kinosoo Beach, the hospital, and future playground! The yard will be fully landscaped and fenced and includes a concrete driveway. This home also backs onto a brand new walking trails! As you open the front door you are greeted with an impressive entry with access to the garage and then a few steps up to the great room with 10ft ceilings and consisting of a living/dining/kitchen. The kitchen will have modern custom cabinets with quartz countertops, and a good size island with a $3700 appliance credit. Also on this floor are two bedrooms and the main bathroom. Up a few steps and you are in the large primary bedroom with 2 walk in closets, and FULL ensuite with tiled shower & separate tub. Main level flooring is a combination of tile & vinyl plank, and the fully finished basement will have in-slab heat and consist of a big family room, 2 more bedrooms and a full bathroom. (id:42336)
Royal LePage Northern Lights Realty
7505 104 St Se
Edmonton, Alberta
Opportunity to purchase a high-profile retail/office building on Calgary Trail with opportunities for both owner/users and investors. Property can be sold fully vacant or with Leases in place. 4,900 sq.ft.± over three floors on 0.10 acre site. Concrete block construction. Six parking stalls at rear plus service road and side street parking. (id:42336)
Nai Commercial Real Estate Inc
6373 King Wd Sw
Edmonton, Alberta
Brand new custom-built home by Art Homes in the heart of Keswick with LEGAL basement suite - ideal mortgage helper or investment opportunity! This stunning property offers 6 spacious bedrooms and 4 full bathrooms, including a main floor bedroom with full bath perfect for guests or multi-generational living. LEGAL basement suite features its own kitchen, laundry & separate entrance - ready to generate rental income immediately. Thoughtfully designed with tons of upgrades, large windows, and a modern open-concept layout that floods the home with natural light. This is the perfect blend of style, functionality, and investment potential - all under $550K. Don't miss your chance to own in one of Edmonton's fastest-growing neighbourhoods! (id:42336)
Exp Realty
5307 54 St
Clyde, Alberta
Awesome 2 Bedroom with Green Space Views out the front and from the deck. This home has Updated Front Door (2024) and Vinyl Windows (2024). An additional 2 of Insulation was installed by previous owner which provides extra warmth in the winter and less energy in the summer. The Home has a Metal Roof that will last a long time still, the New Evestough was installed in 2023. This home is cute, quiet and functionable. Shed is included. (id:42336)
Royal LePage Premier Real Estate
712 53222 Range Road 272
Rural Parkland County, Alberta
Welcome to one of the largest pie-shaped lots in Parkland Village! This well-kept 3-bedroom, 2-bath home offers both incredible outdoor space and a comfortable, functional layout perfect for families, pet owners, or anyone who wants room to spread out. The fully fenced yard is a standout feature with tons of space for kids to play, pets to run, and gatherings with friends and family. A large deck and storage shed add even more outdoor living potential, whether you want to garden, entertain, or just enjoy the open space. Inside, you’ll find a spacious front entry thanks to a practical addition, leading into a warm and inviting home. The layout includes a bright living room, large eat-in kitchen, and a well-separated primary bedroom with its own private ensuite. Two more bedrooms and a full second bathroom offer plenty of room for family, guests, or home office needs. Located just minutes from parks, playgrounds, schools, and walking trails. (id:42336)
RE/MAX Preferred Choice
#102 49413 Rge Road 81
Rural Brazeau County, Alberta
Impressive 1.5-story home on 4.7 acres, highlighted by an absolutely massive, custom-built pond that defines the property’s scenic beauty. The main level features a high-end kitchen, cozy sitting room, formal dining area, small office, and a huge master suite with a spa-style ensuite—jetted tub, large tiled walk-in shower, dual sinks, and laundry in the walk-in closet. A 3-season walkout sunroom connects the master and kitchen, leading to a spacious deck perfect for outdoor dining and relaxing. Upstairs is built for entertaining with a large open living room area, wet bar, and pool table. The lower level includes a second bedroom with its own 4-piece ensuite, plus a fully self-contained secondary suite with separate entrance, full kitchen, a third ensuite bedroom, and laundry. Finished off with an attached triple car garage, this property delivers space, recreation, and an unbeatable outdoor setting. (id:42336)
RE/MAX Vision Realty
9963 171 Ave Nw
Edmonton, Alberta
A must see bungalow townhouse in the community of Baturyn. This non-smoking home has 5 bedrooms in total, perfect for a large family looking for a great priced home. There is a professionally installed laminate flooring throughout the main floor. The kitchen with an eating area opens up to the large living room. There are 3 spacious bedrooms, and a 4pc bathroom on the main floor. The fully finished basement features 2 additional great sized bedrooms, a 4pc bathroom, a wet bar area, a large storage room, a laundry room and a huge family room. Recent upgrades to this home are the new windows and doors, furnace, and hot water tank. This unit has 2 energized parking stalls right in front of the property (one leased and one assigned). This home is near all amenities, public transportations, schools, parks, stores and many more. (id:42336)
Exp Realty
9411 Pear Cr Sw
Edmonton, Alberta
Welcome to the desirable Orchards community in Southeast Edmonton. This single-family shows 10/10 and features an OPEN-TO-BELOW layout with a SIDE ENTRANCE. Enjoy the benefits of a new home without the extra expenses. This home comes fully landscaped, front and back, is fenced, and has a deck. The main floor has a 9' ceiling, an open to below feature with a fireplace, bright airy windows, a gorgeous matte black upgraded kitchen and a complimentary SPICE KITCHEN as well. The pantry is spacious, and all appliances are included. The second floor features a central bonus room, 3 bedrooms and a full-sized laundry room. The beautiful primary bedroom features a private balcony that overlooks the green space. The 5-piece en suite is a dream and leads to the large walk-in closet. The side entrance is great for a future basement suite. The backyard is pie-shaped and backs a walking trail. There is lots of room for children to play. Enjoy parking your cars inside the double attached garage on the cold days coming. (id:42336)
Maxwell Devonshire Realty
2024 160 St Sw
Edmonton, Alberta
Welcome to your new home in the SW community of Glenridding Ravine! This beautiful home is surrounded by shopping complexes, grocery stores, schools, restaurants, and any other amenities you and your family need. It features 3 beds, 3.5 baths, a fully finished basement, A/C, a double attached garage, and no rear neighbours. The main floor welcomes you with a bright kitchen featuring white cabinets, quartz countertops, stainless steel appliances, and a gas stove. Surrounding the kitchen is a cozy living room w/ a fireplace feature wall and a dining area that overlooks the fully fenced backyard. Upstairs you'll find a large, versatile bonus room, 2 secondary bedrooms (one w/ a walk-in closet), a 4pc bath, and a spacious primary bedroom featuring an ensuite w/ dual sinks and a big walk-in closet. The basement is fully finished w/ an open layout, a 4pc bath w/ jetted tub, and a den that can also be used as an additional bedroom. This home is in a family friendly community and is ready for quick possession! (id:42336)
RE/MAX Elite
1280 Lakewood Rd W Nw
Edmonton, Alberta
Welcome to this beautifully renovated end unit townhouse offering over 1100 sq ft of comfortable living space. Perfect for first time buyers families, or investors. This home combines style, function, and a location that is hard to beat. Just steps from Tipaskan Elementary School, you can watch your kids walk to school right from your window. The bright and spacious brand new kitchen features new countertops, backsplash, and brand new stainless steel appliances. Fresh paint and luxury vinyl plank flooring on main floor. Upstairs you will find three generous bedrooms and a full bathroom brand new carpet his /her closet in primary bedroom, plus a partly finished basement offers a large family room and a full bath for convenience . Enjoy your private evening in fenced backyard and shed for storage. With parking at your door step and visitor parking nearby, this home is move in ready near all ammenties like school,shopping centre play grounds and freeways!! (id:42336)
Maxwell Polaris


