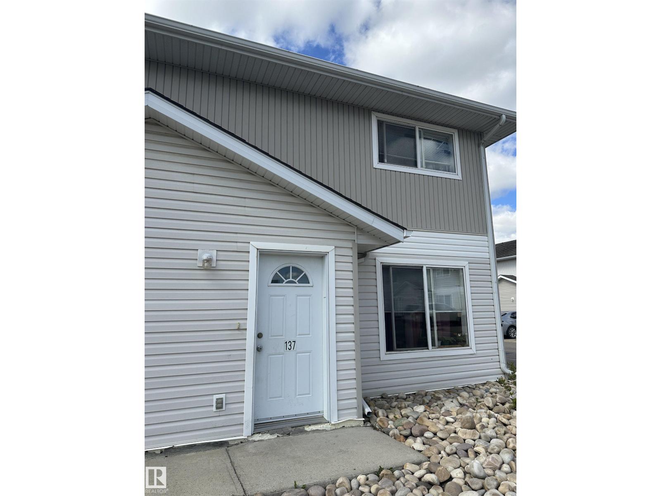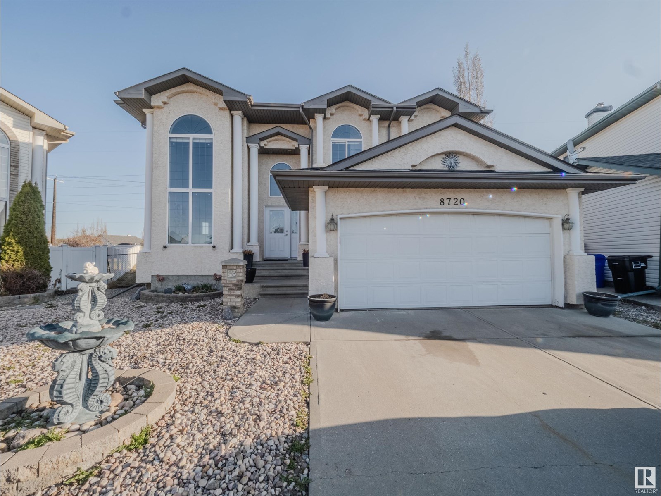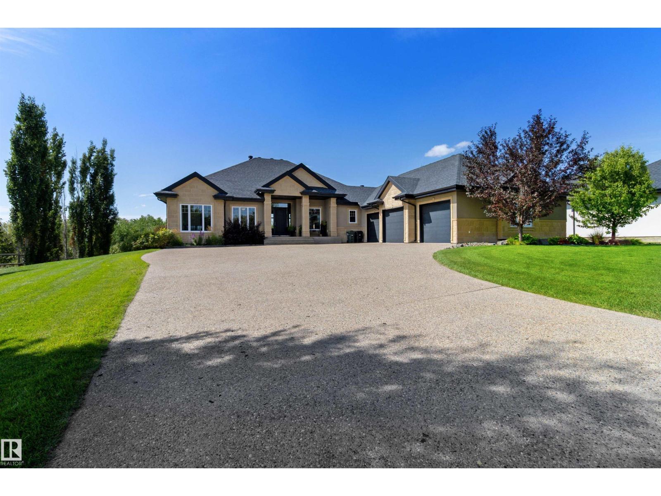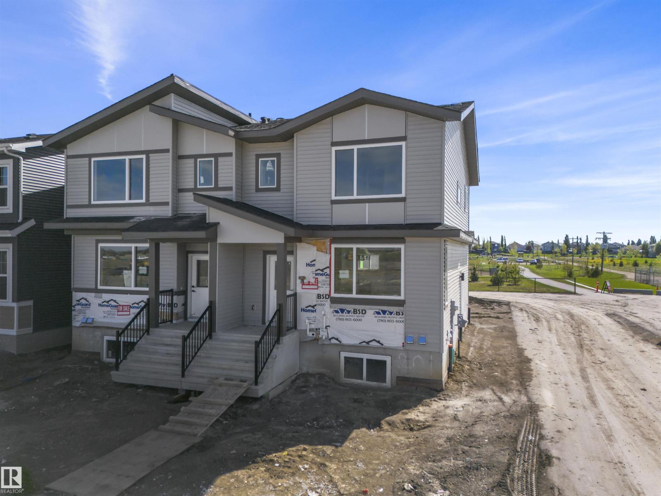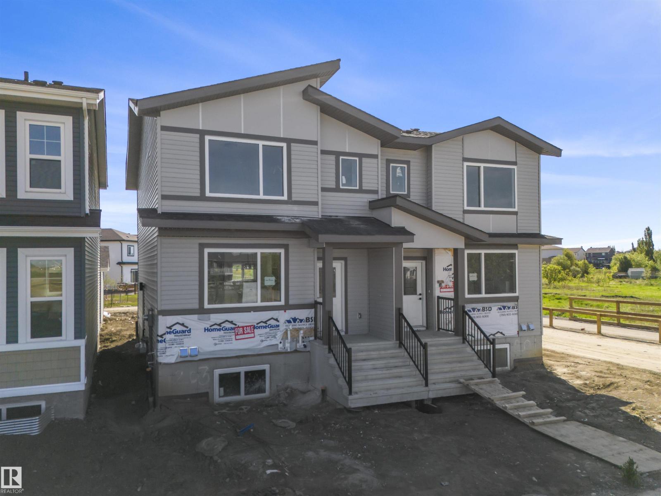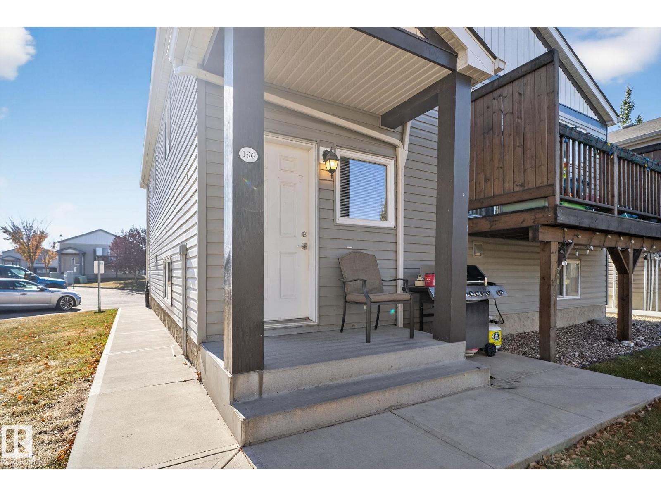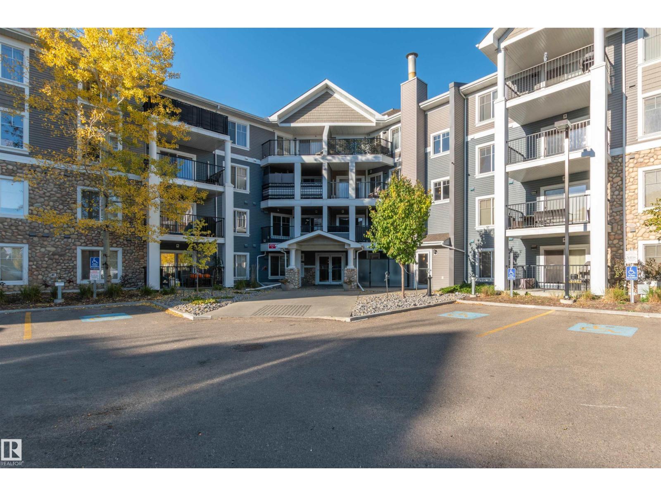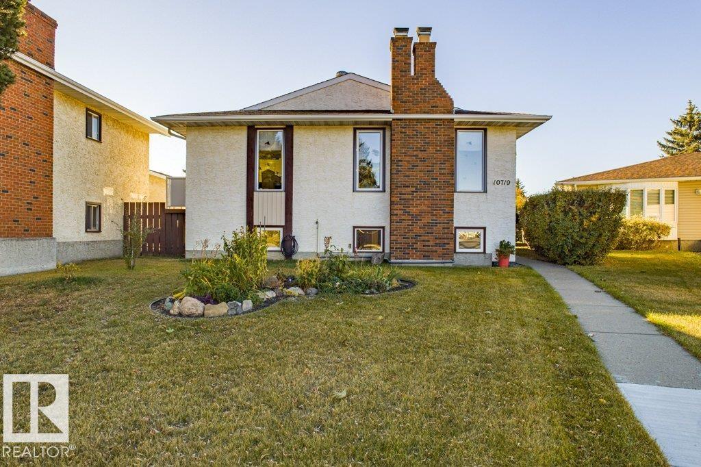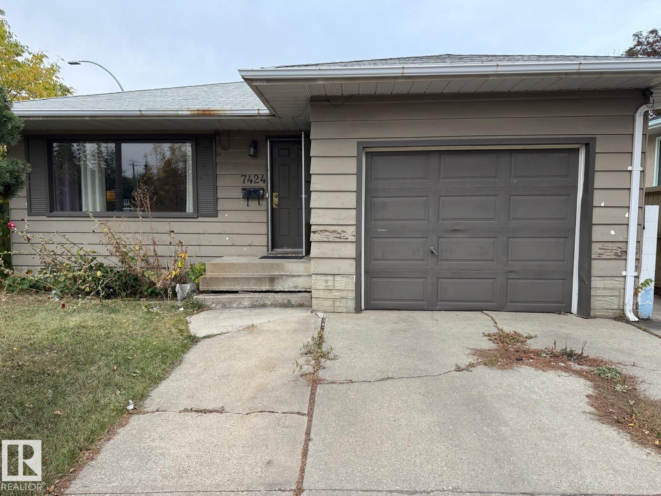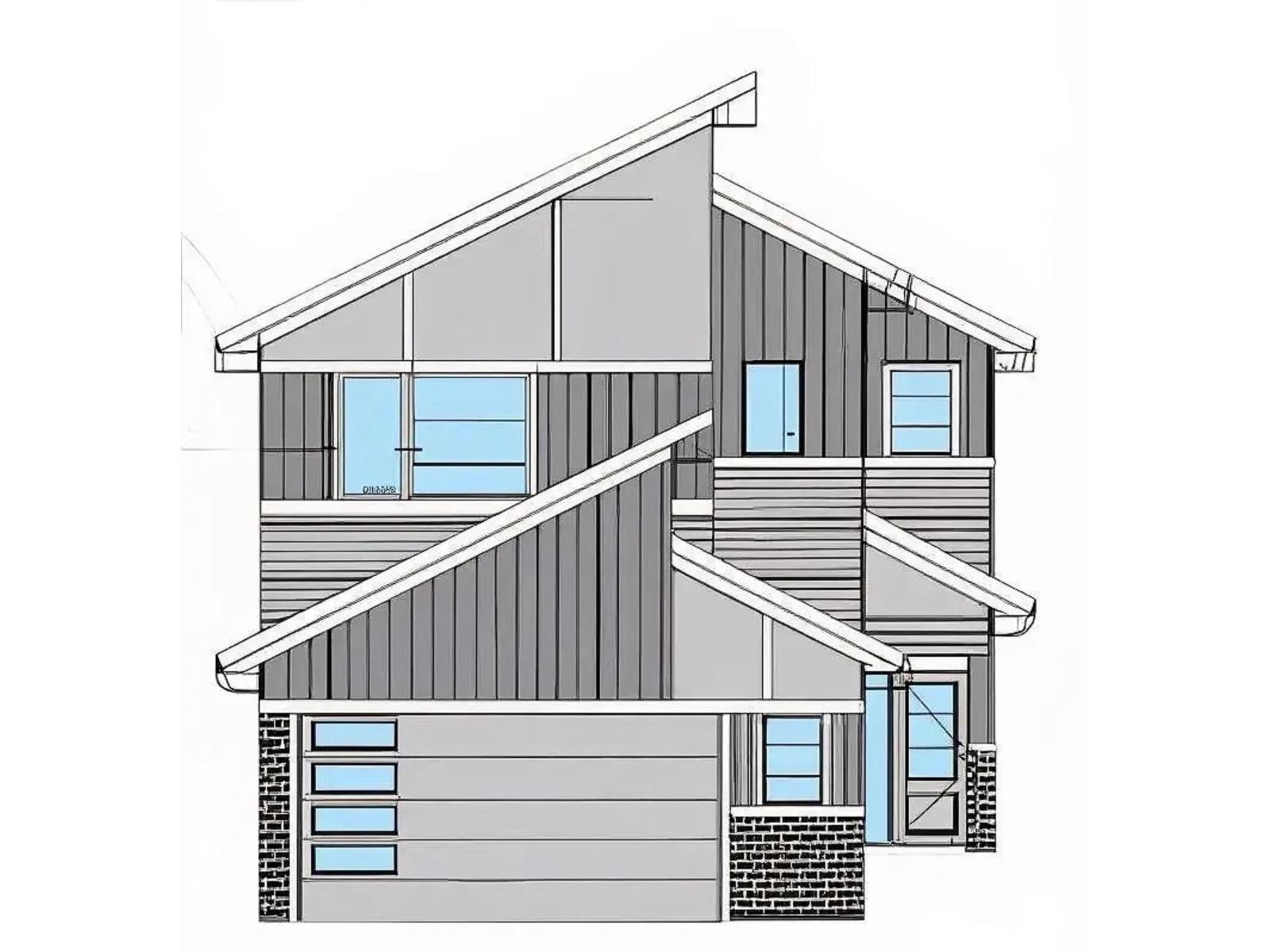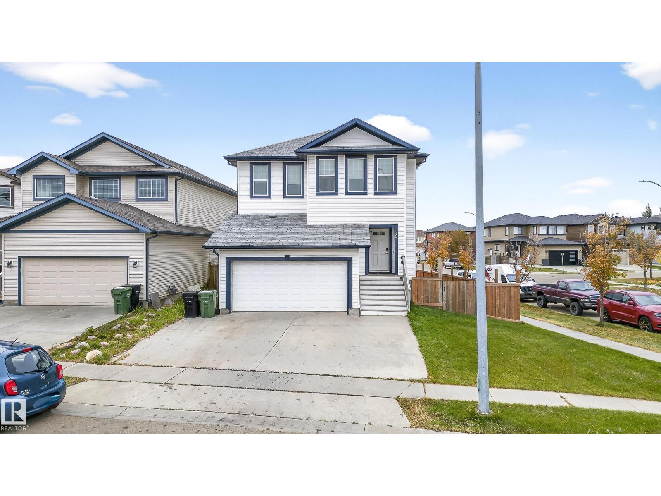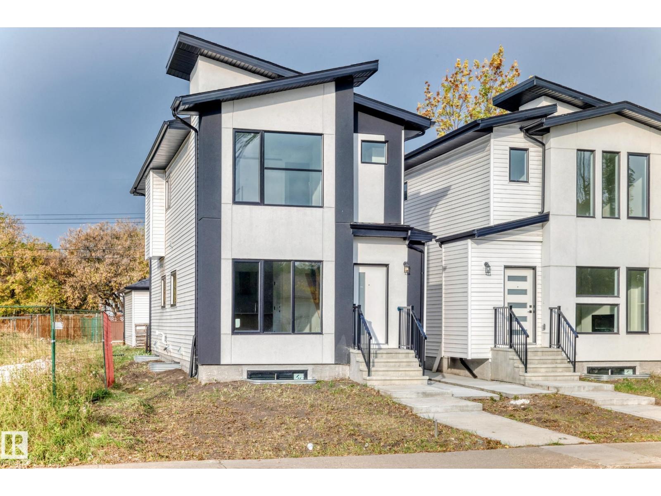#137 180 Bridgeport Bv
Leduc, Alberta
INVESTORS, TRUCKERS and FIRST TIME HOME BUYERS alert. Or if you are a business owner and wants to buy an accomodation for your EMPLOYEE. Just 5 minutes to Edmonton airport and premium outlet mall. Close to Alberta's busiest Highway QE2 connecting from Edmonton to Calgary. Desirable community of Bridgeport, walking distance to Leduc Common shopping center, schools, parks, gym, restaurants and transit, this property combines with practical design and great location. This Bright and sunny corner unit townhouse main level features a spacious Living room, half washroom, Kitchen, Dining area, Patio and laundry/storage. Upstairs you'll find a large primary bedroom with walk-in closet, includes a full washroom and 2 bedrooms to accommodate family, guests, or a home office. Parking stall at the front entrance. As a no-basement design, this property offers efficient use of space with low-maintenance, LOW CONDO FEES and affordable living. Don’t miss the chance to make this bright corner unit your new home! (id:42336)
Nationwide Realty Corp
8720 163 Av Nw
Edmonton, Alberta
BACKING ONTO GREENSPACE!....OVER 3000 SQ FT LIVING SPACE!...FULLY RENOVATED A FEW YRS AGO!...5 BEDROOMS/4 BATHS....QUIET CUL DE SAC LOCATION! On one of the largest lots in Belle Rive - prepare to just move in and enjoy! Walk into the grand foyer with open to above 18ft ceilings. Great size kitchen has quartz counter tops, SS appliances, peninsula island and great size eating area, open concept to cozy family room. Three bedrooms up, with primary having a 5 pce ensuite including a jacuzzi tub. Fully finished basement boasts two more bedrooms, bathroom and recreation/family room. The spacious yard backs out onto a quiet walking path, large maintenance free composite deck, gas line for bbq, and storage shed. Close to all amenites! This gorgeously kept home has everything you need including newer 50 yr shingles, counter tops, flooring & more. ~!WELCOME HOME!~ (id:42336)
RE/MAX Elite
#236 52367 Rge Road 223
Rural Strathcona County, Alberta
Welcome to this executive walkout bungalow that combines luxury, functionality, and space inside and out. Perfectly designed for both family living and entertaining, this home features a rare 4-car attached garage plus a detached shop—ideal for car enthusiasts, hobbies, or extra storage. Inside, you’ll find an open and inviting main floor with quality finishes throughout, offering seamless flow and an abundance of natural light. The walkout basement is fully finished and designed for enjoyment with a cozy fireplace, full wet bar, and room for a pool table and gatherings. Step outside to private outdoor living, where you can relax or entertain while enjoying the peaceful setting. With its thoughtful layout, premium amenities, and impressive garage capacity, this property is a true standout for buyers seeking elegance and practicality in one. A must-see for those wanting space, comfort, and executive style in a unique home. (id:42336)
Now Real Estate Group
201 Deer Valley Dr
Leduc, Alberta
Why rent when you can own? Welcome to this stylish and thoughtfully designed half-duplex in the highly sought-after community of Deer Valley, Leduc. This spacious home offers 4 bedrooms and 3 full bathrooms, including a main-floor bedroom and bath perfect for guests, a home office, or aging-in-place convenience. The open-concept main level features a modern kitchen with stainless steel appliances, pantry storage, and a bright living area ideal for entertaining. Upstairs, you’ll find three generous bedrooms, including a private primary suite, a full main bath, and the convenience of upper-floor laundry. A separate side entrance provides excellent potential for a future legal suite—perfect for multi-generational living or rental income. Ideally located steps from schools, parks, playgrounds, and walking trails, with quick access to Leduc Common’s shopping and dining, the Leduc Recreation Centre, Hwy 2, and the Edmonton International Airport, this home perfectly blends comfort, style, and location. (id:42336)
Royal LePage Arteam Realty
203 Deer Valley Dr
Leduc, Alberta
Why rent when you can own? Welcome to this stylish and thoughtfully designed half-duplex in the highly sought-after community of Deer Valley, Leduc. This spacious home offers 4 bedrooms and 3 full bathrooms, including a main-floor bedroom and bath perfect for guests, a home office, or aging-in-place convenience. The open-concept main level features a modern kitchen with stainless steel appliances, pantry storage, and a bright living area ideal for entertaining. Upstairs, you’ll find three generous bedrooms, including a private primary suite, a full main bath, and the convenience of upper-floor laundry. A separate side entrance provides excellent potential for a future legal suite—perfect for multi-generational living or rental income. Ideally located steps from schools, parks, playgrounds, and walking trails, with quick access to Leduc Common’s shopping and dining, the Leduc Recreation Centre, Hwy 2, and the Edmonton International Airport, this home perfectly blends comfort, style, and location. (id:42336)
Royal LePage Arteam Realty
196, 142 Selkirk Pl
Leduc, Alberta
Welcome to Your Oasis in Leduc! This bright and spacious lower-level unit in a professionally managed condo complex is the perfect starter home or investment property. Featuring two generous bedrooms and a smart open-concept layout, it offers both comfort and practicality for a young couple or small family. Step inside and enjoy: Soaring 10+ ft ceilings and large windows that flood the space with natural light A well-appointed kitchen with ample storage Brand new vinyl plank throughout In-suite laundry for everyday convenience Two assigned parking stalls located just steps from your front door No shared hallways, offering added privacy and a townhouse-like feel Family-friendly common area right behind the unit — a great spot for kids to play while staying within view Currently rented at $1,525/month, this property is a turn-key investment or a move-in-ready home. Bonus: The upper unit is also available! Live in one and rent the other, or bring family and invest together. (id:42336)
Maxwell Progressive
#101 6084 Stanton Dr Sw
Edmonton, Alberta
Ground-level corner suite in sought-after Summerside offers the perfect mix of style and convenience. This single-level condo features two bedrooms and two full bathrooms designed for comfortable living. The welcoming foyer opens to an upgraded kitchen with quartz countertops, modern cabinetry, and ample prep space, flowing seamlessly into the dining and living areas. Large windows fill the home with natural light, and a cozy fireplace sets the tone for relaxing evenings. Step through the patio doors to your spacious outdoor patio with no back neighbors, offering privacy and comfort. The primary bedroom features a walk-in closet and private three-piece ensuite, while the second bedroom sits next to a four-piece main bath. Engineered hardwood floors and in-suite laundry add practicality and warmth. The building includes a fitness room, social and recreation spaces, and your own titled parking stall. Enjoy Summerside’s vibrant lifestyle with exclusive Lake Summerside access. (id:42336)
Royal LePage Prestige Realty
10719 173 Av Nw
Edmonton, Alberta
Shows a 10. This lovely bilevel is meticulously maintained. Side entry into the home. Upstairs is open living room, formal dining room and eat-in kitchen. Three bedrooms upstairs. Fully finished basement with rumpus room, three piece bathroom, bedroom and laundry room. Double detached oversized garage. Nicely landscaped. Upgrades over the years: triple pane windows 2012; furnace 2004; H20 tank 2017; water softener 2017; garage door 2017; front door 2016; 2 retractable screens 2021. Two gas fireplaces. Close to Schools. Extra parking in the back. (id:42336)
Royal LePage Arteam Realty
7424 86 Ave Nw
Edmonton, Alberta
A fantastic opportunity to own a property in a well-established and highly accessible neighborhood in Edmonton. This home is being sold as-is, offering a solid foundation for buyers with vision—whether you're looking to renovate, rent, or build equity over time. Conveniently located near all major universities including the University of Alberta, MacEwan University, and Concordia University, making it a great investment property for students, faculty, or long-term rentals. With some updates and personal touches, this property holds strong potential for appreciation and rental income. Ideal for first-time buyers, investors, or those looking to enter Edmonton’s housing market with a smart purchase. Don’t miss your chance to secure a property in a growing area with strong rental demand and proximity to transit, schools, shopping, and more. (id:42336)
Maxwell Polaris
6449 28 Av Sw
Edmonton, Alberta
TWO MASTER BEDROOMS with ENSUITES and WALK-IN CLOSETS plus a stunning SPICE KITCHEN! This elegant 2,611 SQ.FT. home on a CORNER LOT offers 4 BEDROOMS and 4 FULL BATHROOMS, including a MAIN-FLOOR BEDROOM WITH FULL BATH—ideal for guests or extended family. The CHEF’S DREAM KITCHEN features QUARTZ COUNTERS, a LARGE ISLAND, and a SPICE KITCHEN for authentic cooking and entertaining. The bright OPEN-CONCEPT LIVING AREA showcases an elegant FIREPLACE, while the upper level includes a BONUS ROOM and LAUNDRY. With a SEPARATE SIDE ENTRANCE for future suite potential and located in the BOOMING MATTSON COMMUNITY, this home offers the perfect blend of LUXURY, FUNCTION, AND INVESTMENT VALUE. UNDER CONSTRUCTION & POSSESSION IN FEBRUARY 2026. (id:42336)
RE/MAX Excellence
99 Dalquist Ba
Leduc, Alberta
Spacious 2-storey home in South Leduc’s Tribute neighborhood, just over 2,100 sq.ft. Featuring 4 bedrooms and 2.5 bathrooms, the main floor impresses with high ceilings in the foyer and living room, a modern kitchen, den, and convenient laundry. Upstairs, find 3 bedrooms plus a bonus room; the primary suite boasts a full ensuite with separate tub and shower. The lower level is partially finished, including a 4th bedroom, with a framed 5th bedroom and roughed-in bathroom drains. Situated on a south-facing corner lot with an extra-wide driveway accommodating 3 cars side-by-side plus RV or boat parking access into the yard. Cosmetic updates needed, reflected in the attractive asking price. (id:42336)
Century 21 Masters
10718 149 St Nw Nw
Edmonton, Alberta
Stunning newly built 3 bed, 2.5 bath laned home featuring a finished legal basement suite and a double detached garage. Bright, open-concept floor plan with tons of natural light and modern finishes throughout. Located in a premium, high-demand community, these homes offer incredible value for homeowners or investors alike. Live upstairs and rent the suite, or add to your portfolio with a strong income-generating property. Great investment opportunity – don’t miss out! (id:42336)
Century 21 Quantum Realty


