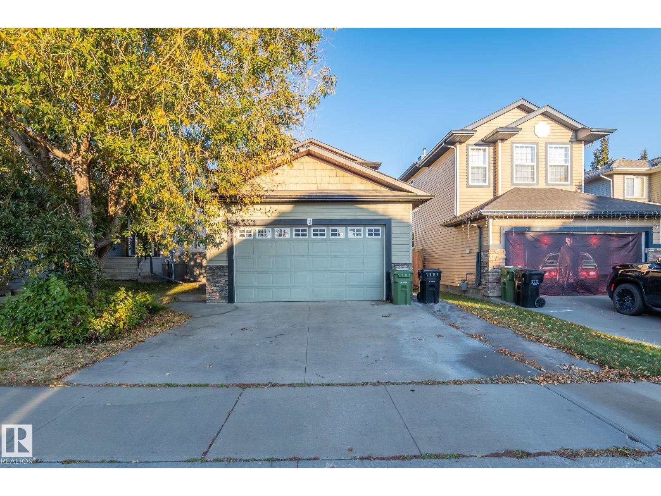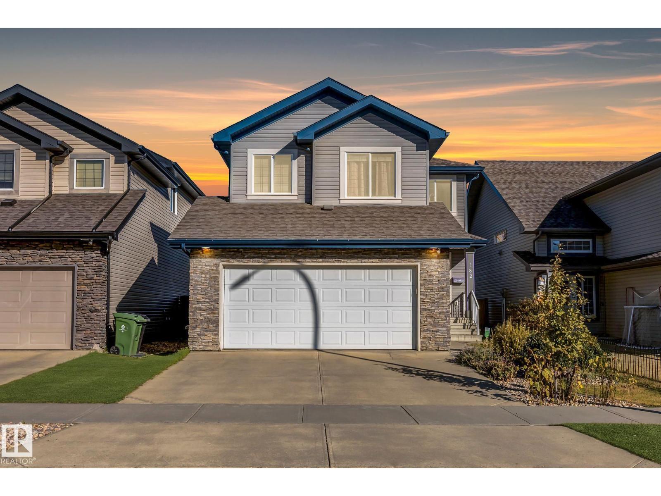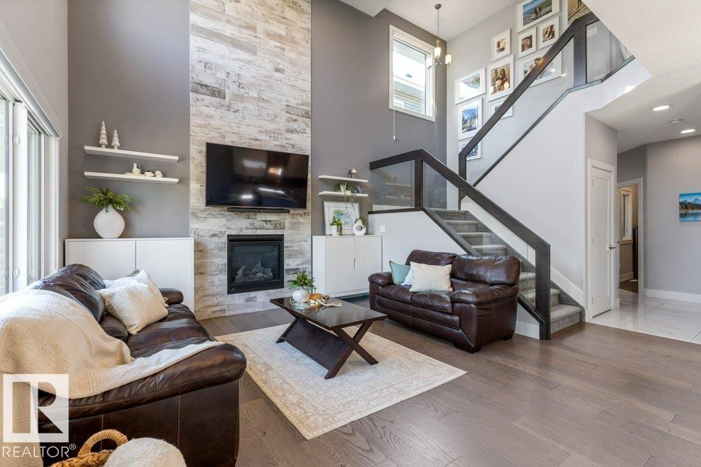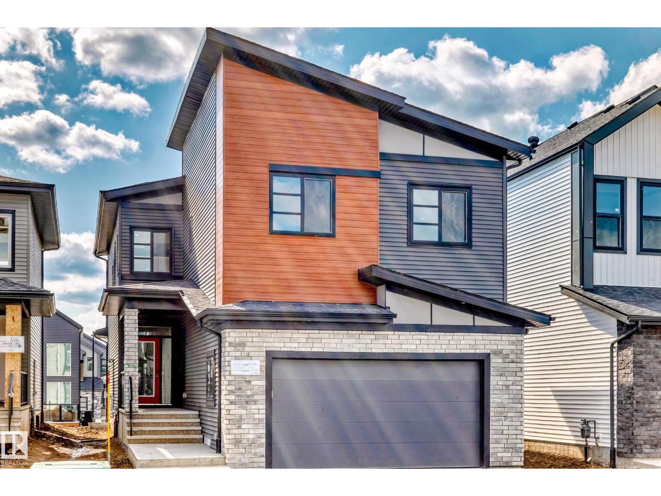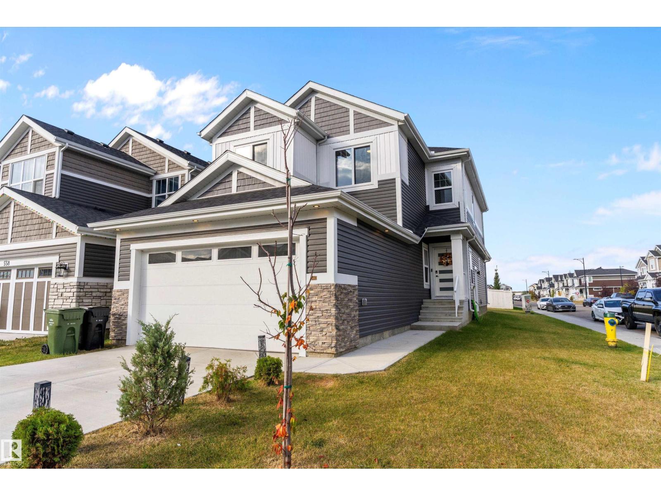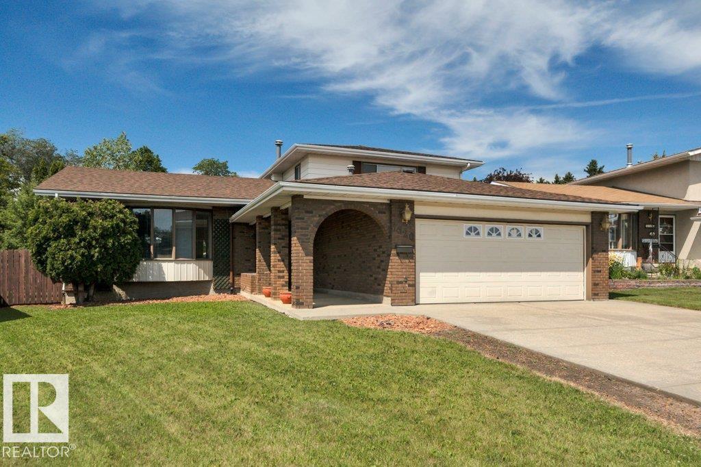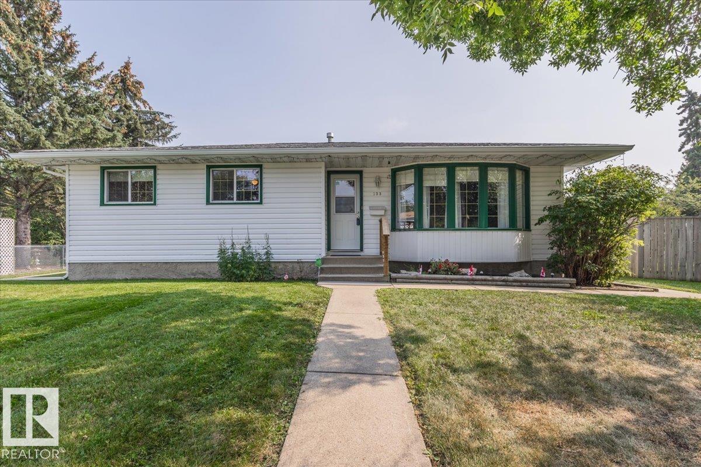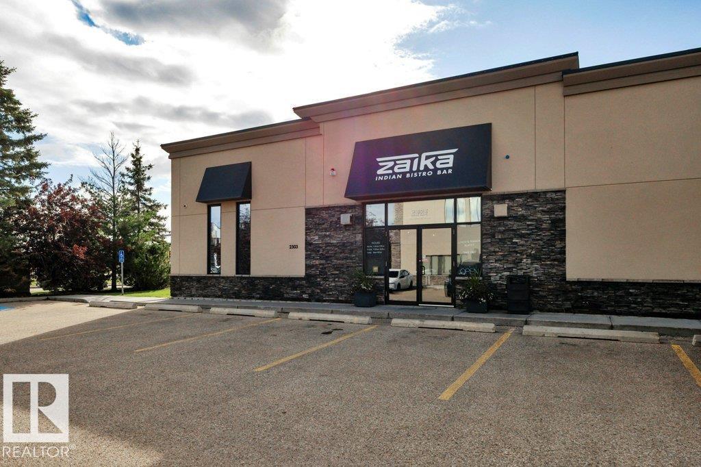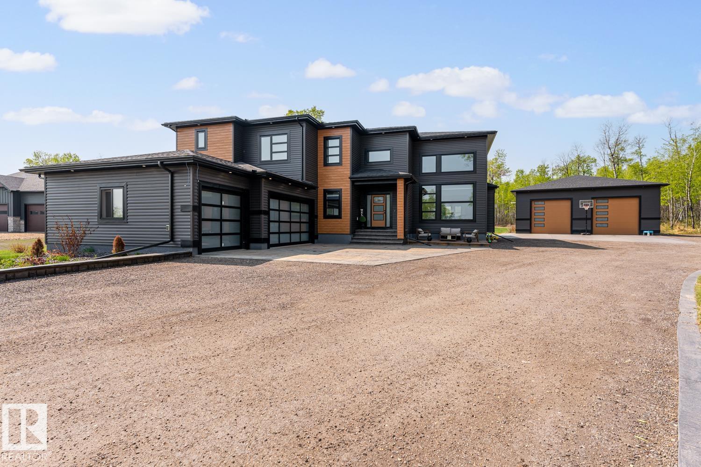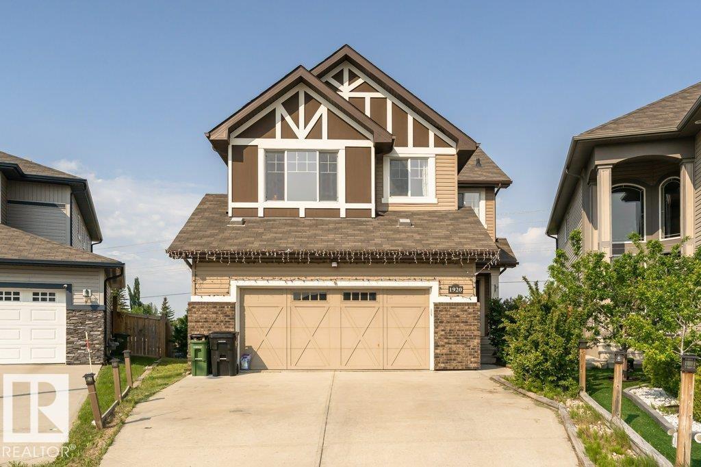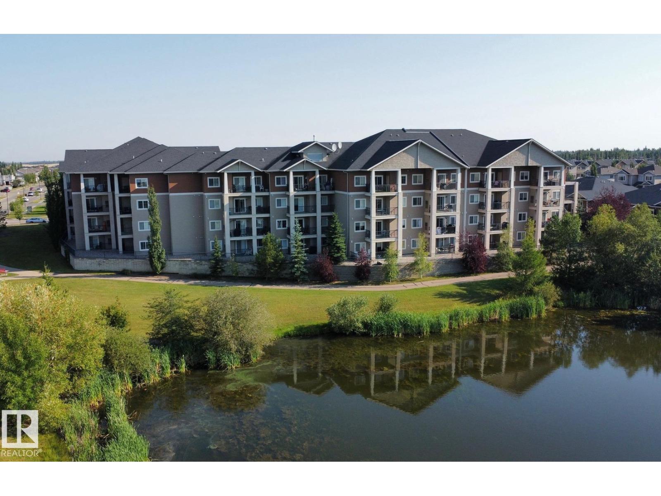7 Snowbird Cres
Leduc, Alberta
Welcome to suntree, Leduc - over 2100sq feet living space . 4 bed 3.5 bath, FINISHED BASEMENT with PROJECTOR ,WALL MOUNTED SCREEN and surround SOUND SYSTEM , HEATED OVERSIZED GARAGE with SIDE DOOR and EPOXY FLOORING , AC , NEW FLOORING , NEWER APPLAINCES and HOT WATER TANK. This home blends comfort, style, and functionality — ideal for families, entertainers, or anyone looking for a move-in-ready gem in a sought-after neighborhood. Located in the heart of Suntree, Leduc, close to parks, schools, and amenities. (id:42336)
Maxwell Devonshire Realty
182 Wellington Pl
Fort Saskatchewan, Alberta
Stylish and spacious Landmark-built home in West Park offering 1694 sq ft of comfort and functionality. The open-concept main floor features a gourmet kitchen with granite countertops, rich cabinetry, and stainless steel appliances—perfect for entertaining. Enjoy the warmth of hardwood floors, a cozy living room, and convenient main-floor laundry. Upstairs you'll find 3 bedrooms plus a generous bonus room ideal for movie nights or a home office. The primary suite includes a walk-in closet and ensuite bath. Triple-glazed windows, ceramic tile, A/C, and a high-efficiency furnace add comfort and value. Outside, relax in the landscaped backyard in your hot tub or on your raised deck in the private, fenced yard. The finished basement offers a rec room, workspace, and guest area. Double garage, modern finishes, and thoughtful design throughout—this home is move-in ready. (id:42336)
RE/MAX River City
1714 Tanager Cl Nw
Edmonton, Alberta
Prime location backing onto scenic walking trails and just steps from the park! Step into a bright foyer that opens to a dramatic 18-ft great room featuring a stunning tiled feature wall and elegant coffered ceiling. The gourmet kitchen offers ceiling-height cabinetry, stainless steel appliances, a large island with breakfast bar, and a convenient walk-through pantry. A functional mudroom with built-ins and a versatile main-floor den elevate everyday living. A sleek glass-railed staircase leads to the upper level showcasing three bedrooms, two baths, and a spacious bonus room. The primary suite impresses with a spa-inspired ensuite boasting a Jacuzzi tub, double vanity, tiled shower, and an expansive walk-in closet. The unfinished basement awaits your personal design. Additional highlights include quartz countertops, built-in shelving, a two-tiered deck overlooking green space, 9-ft ceilings on the main and lower levels, 12×24 tile flooring, upgraded soft-close cabinetry, and an abundance pot lighting. (id:42336)
RE/MAX Elite
21308 58 Av Nw
Edmonton, Alberta
Built in 2012, this freshly painted, bright and well-kept 3-bedroom home delivers comfortable everyday living with smart use of space. The main level flows from a welcoming living room to a generous dining area and a functional kitchen with ample prep and storage, plus a convenient half bath. Upstairs you’ll find three good-sized bedrooms, a full bath, and a private ensuite. The basement offers a roughed-in 4th bedroom and bathroom rough-in, ready for your finishing touches. Outside, enjoy the deck with a gazebo and shed included—perfect for morning coffee, summer BBQs, and extra storage. This low-maintenance home strikes the right balance of size and efficiency, close to three schools and several parks for maximum everyday convenience. (id:42336)
RE/MAX Excellence
7224 Kiviaq Li Sw
Edmonton, Alberta
Move-In Ready Family Home in SW Edmonton! This spacious home is perfectly located in a family-friendly southwest community, sitting on a 28-pocket, east-facing lot. The main floor features a den with full main floor bath, spice kitchen, built-in appliances, and a stunning open-to-above layout. Enjoy the outdoors with a completed deck and take advantage of the separate side entry for future development. Upstairs offers a well-designed primary suite, three additional bedrooms, and a bonus room—ideal for growing families. Fully complete and ready for quick possession—don’t miss this incredible opportunity! (id:42336)
Exp Realty
560 Stout Bn
Leduc, Alberta
Welcome Home to Southfork! Built in 2022, this 2,246 sq ft two-storey showcases modern design, quality craftsmanship, and upgrades throughout. Step inside to an open-concept living area with a feature wall, tiled surround electric fireplace with mantel, soaring 20’ ceilings, and expansive west-facing windows that flood the home with natural light. The kitchen has premium cabinetry, a large waterfall granite island, stainless steel appliances, and a walk-through pantry. Also on the main floor, den, stylish half bath, and mudroom with built-in bench and shelving. Upstairs, retreat to the luxurious primary suite with tray ceiling, a spa-like 5-piece ensuite with dual sinks, soaker tub, floor-to-ceiling tiled shower, plus a spacious walk-in closet. The upper floor also features a bright bonus room, two additional bedrooms, a 4-piece bathroom, and a dedicated laundry room with sink. Additional highlights include:Side entrance with suite potential in the basement, oversized deep garage, rear deck, central A/C. (id:42336)
RE/MAX Real Estate
3520 103 Av Nw
Edmonton, Alberta
Welcome to this Amazing Custom Built Home along Edmonton's River Valley. This original owner Family home is truly designed for larger families in mind. You can park in the spacious Attached Garage or Driveway in front of it, or you can park in the back Detached Double Garage or back Driveway. Make your way inside and you will find on the main level a huge living room, kitchen, dining room, breakfast nook, family room, Sun room, bedroom, 2-piece bathroom, and laundry room. Make your way upstairs and you will find the primary bedroom with 3-piece ensuite and walk in closet, 2 more bedrooms and another 3-peice bathroom. In the Basement you will find 2 more bedrooms, rec room, games room with full bar area, flex room, cold and warm storage rooms, utility room, and indoor hot tub room with 3-piece bathroom. Outside you will find a great yard with garden and you are only steps away from Edmonton's River Valley walking paths. Close to Golfing, shopping, schools and so much more!! (id:42336)
RE/MAX Real Estate
133 Elm Cr
Wetaskiwin, Alberta
Welcome to 133 Elm Crescent…located in sought-after, family friendly Centennial Subdivision, close to schools & parks. Pride of ownership beams with this solid-built, 4 bedroom + 3 bath Bungalow & double detached garage. 3 bedrooms on the main floor including the primary w/ a 2-pc ensuite, spacious living room with laminate flooring. Bright functional kitchen w/ 4 appliances including a gas stove. Basement is fully finished with a family room, laundry, storage, bedroom, office & 3-pc bath. You will love the huge fully fenced backyard complete with sunny deck, shed, RV parking and plenty of space for a garden. House exterior was upgraded with new insulation and vinyl siding. A Perfect Place to Call Home! (id:42336)
Royal LePage Parkland Agencies
2303 Ellwood Dr Sw Sw
Edmonton, Alberta
ZAIKA BISTRO - FULLY FIXTURED RESTAURANT WITH REAL ESTATE FOR SALE. This established 4,000 sq. ft. restaurant space—home to the renowned Zaika Bistro—includes an additional 2,000 sq. ft. area currently operating as Woodshed Burgers, which can also be used as a banquet hall or for expansion. Featuring a modern kitchen setup, bar area, ample seating, and quality finishes throughout, this property is ideal for restaurateurs seeking a proven location with strong exposure. Conveniently located just off Ellerslie Road and 91 Street, with easy access to Anthony Henday Drive, Parsons Road, and Calgary Trail. Surrounded by dense residential communities and growing commercial development—excellent demographics and parking on site. (id:42336)
Maxwell Polaris
125 42324 Twp Rd 632
Rural Bonnyville M.d., Alberta
Country Luxury awaits in this custom built 2 storey home complete with a custom shop nestled in the trees on a meticulously manicured 1.6 acres in Country Road Estates. Just minutes from Cold Lake, every detail in this home has been handpicked - from the custom kitchen with butler pantry to the 2-storey stone fireplace, to the show-stopping staircase leading upstairs. The primary bedroom upstairs is your own oasis and is complete with an impressive walk in closet and an ensuite you could only dream of. This home has 5 bedrooms, 4 bathrooms and a fully finished basement with heated floors and a custom wet bar perfect for entertaining. Outside is treed on all sides and is complete with attached heated triple garage, stamped concrete driveway, and a 40x60 heated shop with 15ft ceilings. Everything you could dream of in a home both inside and out, and right on the outskirts of Cold Lake - opportunities like this don't come along often. (id:42336)
Royal LePage Northern Lights Realty
1920 33b St Nw
Edmonton, Alberta
SECOND KITCHEN! PIE LOT! WALKOUT BASEMENT! Welcome to this Landmark Built 2 Storey home in the Laurel neighborhood featuring 3+1 bedrooms, 3.5 Bathrooms, and a Double Attached Garage featuring a UNIQUE SPICE KITCHEN! The main floor showcases an Open Concept design with Chefs Kitchen boasting Granite Countertops, Stainless Steel Appliances, spacious Island, and Walk Through Pantry. A cozy living room living area with gas fireplace, Main Floor Laundry, dining area, 2 piece bath, and access to the Upper Deck complete the main floor. Upstairs is a Bonus Room with loads of windows, 4 piece bath, plus 3 bedrooms including a massive Primary suite with walk in closet and a 4 piece ensuite with soaker tub. The fully finished basement includes a recreation room, SECOND KITCHEN, bedroom, 3 piece bath, and access to the private parklike backyard with patio, additional deck space and garden beds.. This exceptional property is ideally located near schools, parks, public transportation and more, and is a must see! (id:42336)
RE/MAX River City
#330 105 West Haven Dr
Leduc, Alberta
2 bedroom 2 full bathroom condo in Leduc. This unit features a large open concept kitchen with an island, 5 appliances, a large storage room with in-suite laundry, air conditioning and a large patio with gas hookup for BBQ. The master bedroom has a walkthrough his and hers closet with plenty of storage space and opens to a large ensuite with bathtub, shower, vanity, and plenty of counter space. The kitchen is fully equipped with a fridge, stove, microwave, dishwasher, and kitchen island, with a double sink. The building is located just blocks from Leduc Common and has an equipped exercise room, three elevators, security cameras throughout, and ample visitor parking. Water, heat and window treatments are included, along with a secure underground parking stall. No pets. (id:42336)
Comfree


