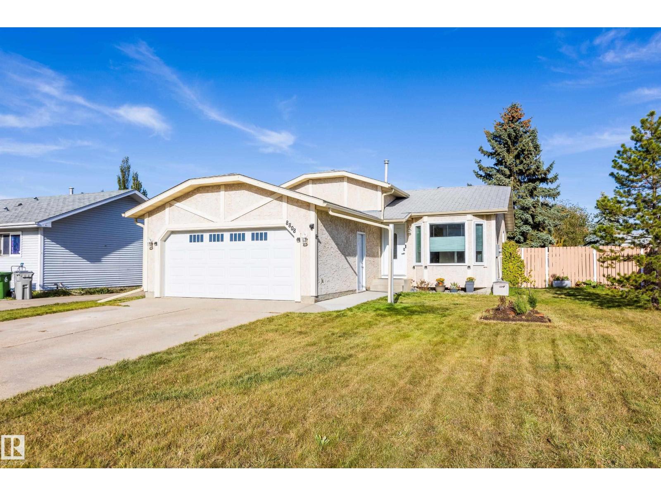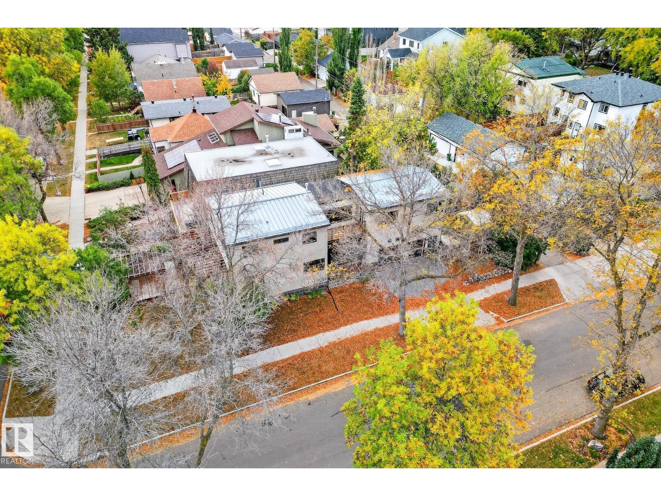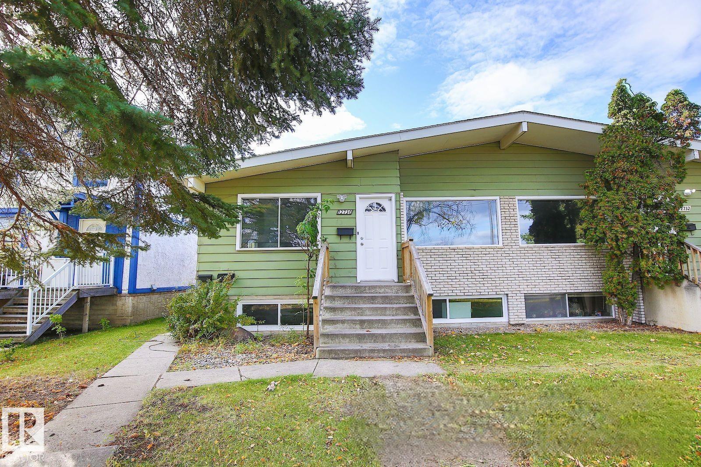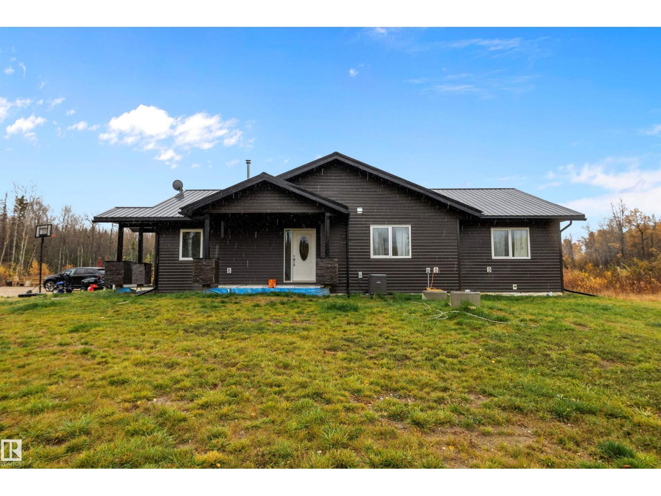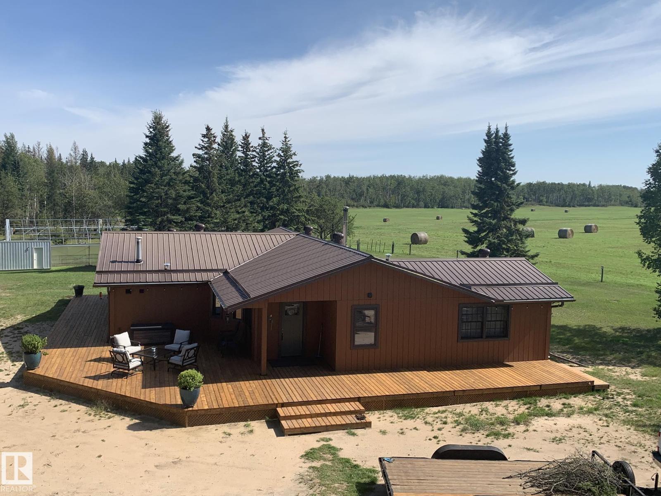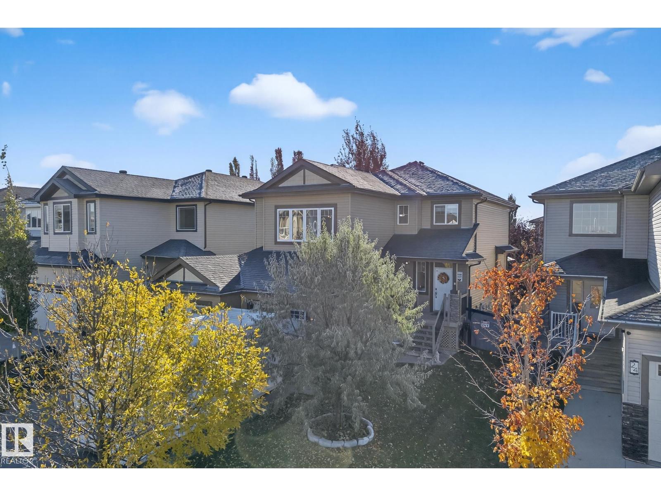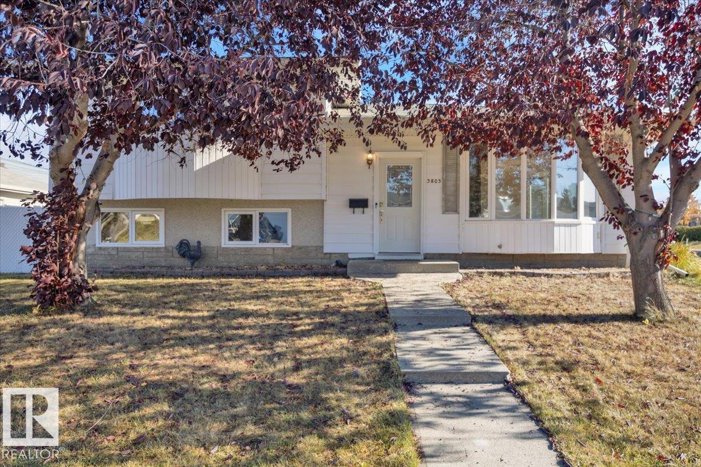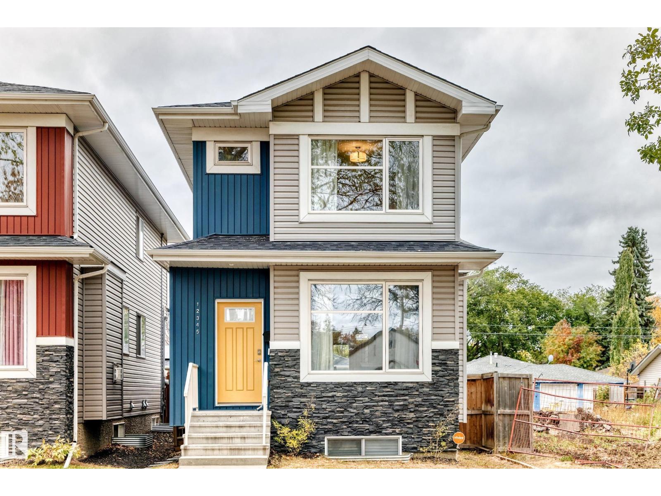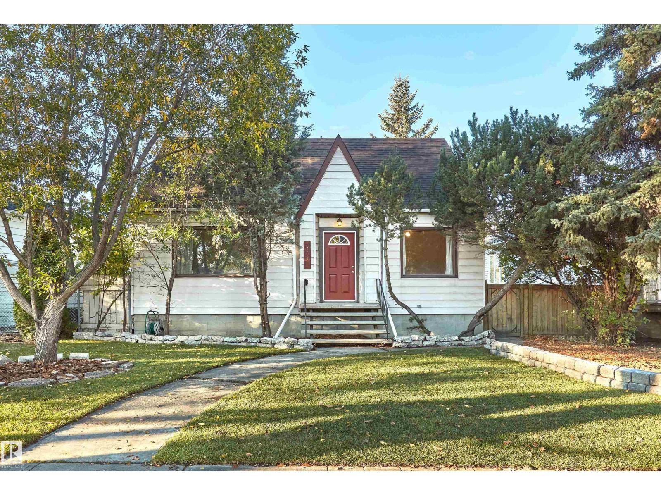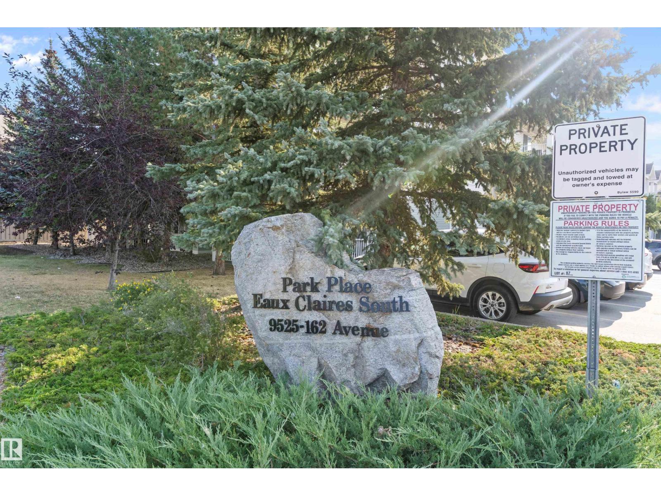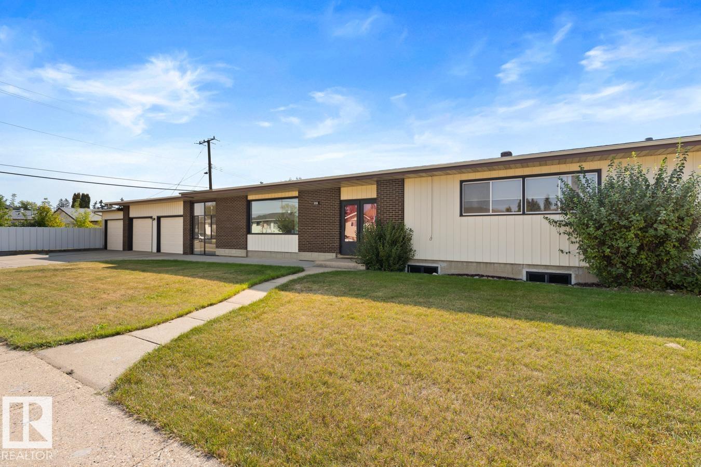8802 102 Av
Morinville, Alberta
This well-maintained home offers 4 spacious bedrooms and 2 bathrooms, including a beautifully renovated main bath in 2024. A spacious layout with a large kitchen and dining space is perfect for entertaining guests for holidays and celebrations! Enjoy peace of mind with major updates: electrical panel upgraded to 200 AMP, new hot water tank (2020), and brand new eavestroughs (2024). Fresh new blinds throughout add a modern touch, while the recently poured concrete path (2024) leads you to a welcoming front step. This home also includes air conditioning for the warm summer days! A large deck in the backyard is perfect for enjoying your morning coffee or a quiet place to read. Located in the heart of Morinville, this property is move-in ready with plenty of space for a growing family. (id:42336)
Century 21 Masters
8860 93 St Nw
Edmonton, Alberta
We have the perfect house waiting for you in Bonnie Doon! This 2400 sf home (3000sf including the basement) has four bedrooms, kids rooms are on the east wing of the home and the enormous primary is on the west wing. As soon as you walk in the door you're greeted with an impressive set of metal work and Brazilian hardwood stairs. The main floor has newly refinished hardwood throughout, there is a gas fireplace in the living room .(THREE gas fireplaces in the home) The kitchen has new backsplash and is well lit with an abundance of windows and natural lighting. There is a dining room that leads out to your deck area. Head back to the foyer and you will find access to your oversized double attached garage!! Garage is heated and has epoxy flooring. The basement features a media room and another fireplace and cork flooring. The primary bedroom has a huge 5 piece ensuite, another gas fireplace and walk in closet. This home is situated mere minutes to Mill Creek Ravine, schools, downtown, Whyte Ave. (id:42336)
Royal LePage Noralta Real Estate
12730 113a St Nw
Edmonton, Alberta
Incredible Investment Opportunity – Full 6-Plex Package! Offered as a complete package, both sides of 12730/12732 – 113A Streetmust be purchased together (no individual side sales). This rare, city-approved 6-unit property consists of two separately titled sides,each featuring a spacious 3-bedroom, 1.5-bathroom upper suite, plus two fully developed 1-bedroom basement suites — for a total of sixlegal rental units. All permits are in place and up to date. Located next to a large park, this well-maintained property has reliable long-term tenants who wish to remain, making it a turnkey cash flow opportunity. Don’t miss your chance to own a high-performing multifamilyasset in a great location! (id:42336)
Initia Real Estate
16371 130 Av Nw
Edmonton, Alberta
Industrial Warehouse Condominium for Sale – 16371 130 Ave NW, Edmonton Located in the Mistatim Industrial area, this versatile IH-zoned warehouse offers 1,872 sq ft on the main floor plus a 952 sq ft mezzanine, ideal for mechanics, auto body, or light manufacturing. Features include fully heated interior, municipal water, gas & power, small front office and washrooms, and a fenced yard accommodating up to 20 vehicles. Solid 1977 construction with excellent access to major routes and industrial services nearby. A rare opportunity to own a functional and affordable warehouse condo with ample outdoor storage and parking space. (id:42336)
RE/MAX Elite
4129 Twp Road 540
Rural Lac Ste. Anne County, Alberta
Very Private 15.99 acres near Wabamun Lake in Lac Ste. Anne County. You are greeted by the stunning gates as you enter the property with an abundance of trees. This is rural living at its best. Wonderful 1791 Sq Ft bungalow with open concept and vaulted ceilings with 4 ft crawl space is sure to please everyone. As you enter, there is a separate dining area for entertaining that opens to the main area with vaulted ceilings. The large kitchen features a granite center island and Stainless steel appliances that overlook the spacious living room with large windows taking in the scenic views with a corner wood-burning fireplace. The large master bedroom has a patio door leading to the future patio. Large ensuite comes with a steam shower. Two more large bedrooms and 4 pc bath make up this desirable bungalow. This is a nature lover's dream! (id:42336)
Maxwell Progressive
49321 Twp Rd 630
Rural Bonnyville M.d., Alberta
This exceptional 13.7-acre self-reliant homestead offers a rare opportunity for sustainable, independent living. Featuring 1,650 sq. ft, the open-concept 2 Bedroom and 2 Bath home is built with year-round energy efficiency and a Blaze King wood stove capable of heating the entire home. Completing the sustainable and rustic charm is newly updated decking and siding. The property features 4.7 acres surrounding the home, 4 acres of partially fenced pasture, and 5 acres of mature woodland. Highlights include: exceptional natural sand-filtered well water supply, a 30' x 75' high-tunnel greenhouse, a 16' x 24' cabin/workshop, garden shed, vintage coal house, wood shed and a 36' x 42' heated shop is fully wired for EV charging. The property has a gated driveway, partial fencing, and yard lighting for security and functionality. This home has been thoughtfully updated and is a must see! (id:42336)
Royal LePage Northern Lights Realty
22 Shorewood Cr
Leduc, Alberta
Welcome to this stunning 5-bedroom family home in the sought-after Bridgeport neighbourhood, where comfort, space, and smart upgrades meet! Enjoy a bright open-concept main floor featuring a spacious kitchen with huge island, large dining, and living area—perfect for entertaining and family life. Upstairs offers 3 bedrooms, massive bonus room, plus convenient upper-level laundry. Enjoy a spa like en suite with corner jet tub in the oversize master bedroom. Recent upgrades include a new A/C (2022), furnace, hot water on demand, vinyl flooring, fridge & stove (2022), added insulation, and permanent outdoor lighting for year-round curb appeal. The oversized heated garage provides ample space for vehicles, tools, or hobbies. Step outside to your private backyard oasis with a large deck and gazebo—ideal for BBQs or relaxing evenings. This beautifully updated home truly has it all—modern comfort, spacious design, and outdoor living at its best! Don’t miss your chance to call this family-friendly gem home! (id:42336)
Maxwell Devonshire Realty
3803 112 St Nw Nw
Edmonton, Alberta
If you have been waiting for an attractive buy in Greenfield your wait could be over. Three bedroom, two bathroom four level split awaits a new family! Generous corner lot at over 590 square meters with a double garage most folks dream of owning! Upgrades through the years are shingles, siding, windows, kitchen cabinets, upstairs bathroom, primary suite, basement and lots more! Fully finished on all four levels this home is very accomodating. The schools are in walking distance as is shopping etc. LRT is four blocks away and the U of A easy access from Greenfield. (id:42336)
Maxwell Progressive
12345 85 St Nw
Edmonton, Alberta
Discover the perfect blend of comfort, style, and convenience in this beautifully maintained 2017 single detached home with a detached double garage! Boasting a spacious layout with 9-foot ceilings, this residence features a cozy gas fireplace in the living room, centralized air conditioning, and a modern kitchen equipped with stainless steel appliances and elegant white quartz countertops. The home offers 3 bedrooms and 2.5 bathrooms, providing ample space for relaxation and privacy. The unfinished basement with a side entrance presents exciting potential for future development or rental income. The backyard is a true retreat, complete with a gazebo and a private playground, ideal for family gatherings and outdoor fun. Located within walking distance to schools and bus stops, and just minutes from shopping centers, downtown, and the hospital, this home offers unmatched accessibility and lifestyle convenience. A must-see property that checks all the boxes! (id:42336)
Century 21 Leading
9203 Connors Rd Nw
Edmonton, Alberta
Great Value in Bonnie Doon! Welcome to this wonderful home in this friendly central neighbourhood—just minutes from Downtown, the river valley, schools, and great local shops and cafés. With a total of 4 bedrooms, 2 full bathrooms, and 2 kitchens, there’s plenty of space for a growing family or multi-generational living. The lower level offers great flexibility—perfect for guests, older kids, or extended family. You’ll love spending time in the south-facing backyard, beautifully landscaped and ready for summer BBQs, playtime, or a quiet cup of coffee in the sun. This is a solid home in a terrific location with so much to offer—including a great price point in one of Edmonton’s most popular central communities! (id:42336)
Maxwell Devonshire Realty
#334 9525 162 Av Nw
Edmonton, Alberta
Great north central location in Eaux Claires and very walkable as groceries and many other services are across the street and a main bus route and transit hub are close by as well. This unit has been owner occupied for a long time and has been very well looked after. Features include an open layout, vaulted ceilings, spacious bedroom, insuite laundry, storage room and a southwest facing balcony for relaxing and enjoying the beautiful sunsets. Ceramic tile throughout makes cleaning up easy and adds a unique classic look. The building is pet friendly and well managed. Close proximity to The Anthony Henday makes connecting to anywhere in the city a breeze and getting downtown is very easy with a straight shot down 97 St. If you're considering getting into the real estate market yourself or looking for a turnkey investment property, look no further than this great looking, conveniently located one bedroom condo in north central Edmonton. (id:42336)
RE/MAX River City
8007 128 Av Nw
Edmonton, Alberta
Modern and spacious, this 5 bedroom bungalow on a large corner lot offers incredible versatility with a second kitchen and stylish upgrades throughout. The main floor features bright living spaces, hardwood and tile flooring, and a modern kitchen with quartz countertops, stainless steel appliances, and contemporary glass backsplash. The dining area opens through patio doors to an enclosed breezeway—ideal as a 3-season patio. The large primary bedroom includes a private 3-piece ensuite, with two additional bedrooms and an updated bathroom with a soaker tub on the main floor. Custom built-in cabinetry provides ample storage. The finished basement boasts a large family room, full second kitchen, two more bedrooms, 3-piece bathroom, laundry, and additional storage. Outside, enjoy entertaining on the expansive 37’ deck with a built-in BBQ and fireplace. The fully landscaped yard includes mature trees, green space, and a greenhouse. Attached triple garage completes this rare offering. (id:42336)
RE/MAX Excellence


