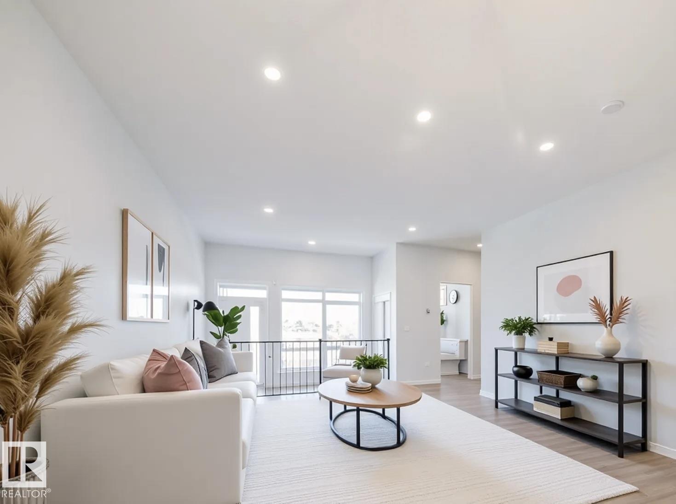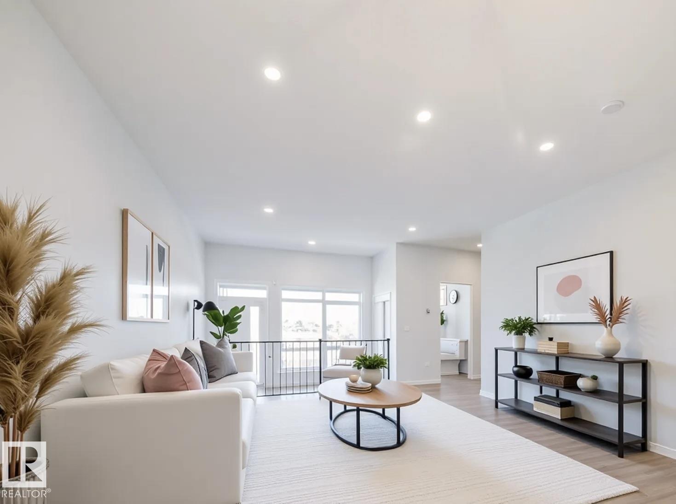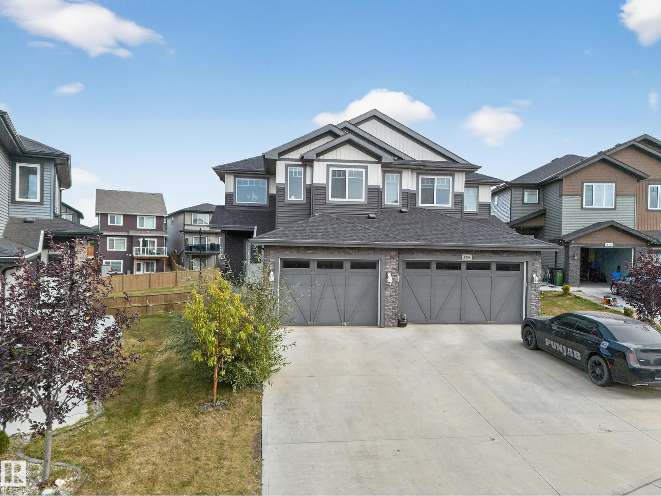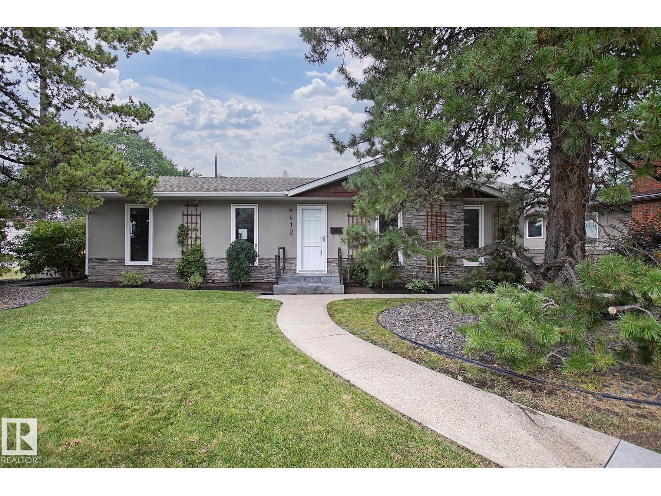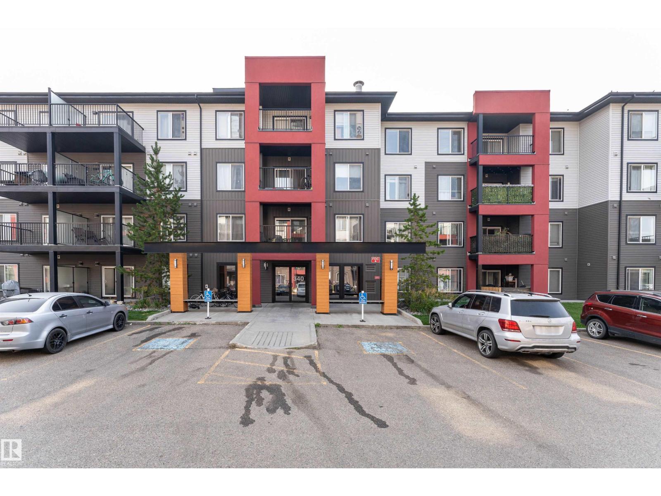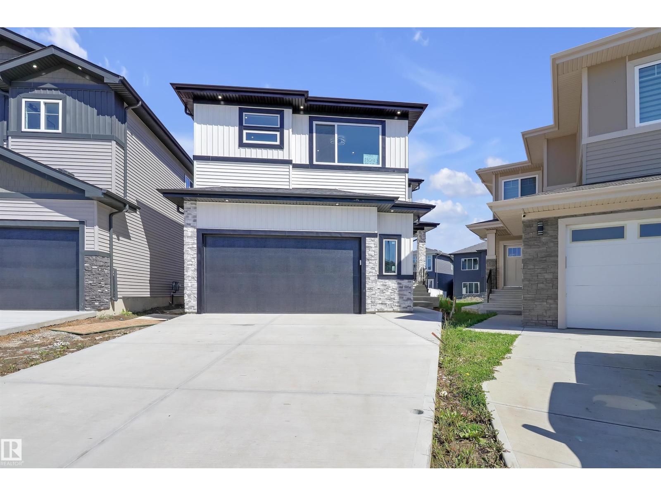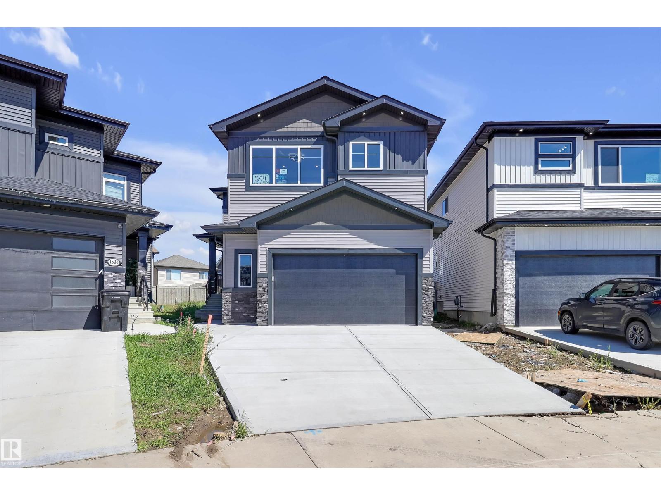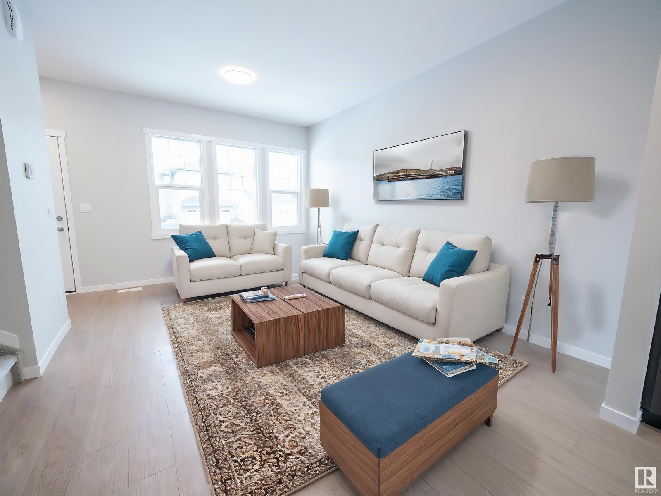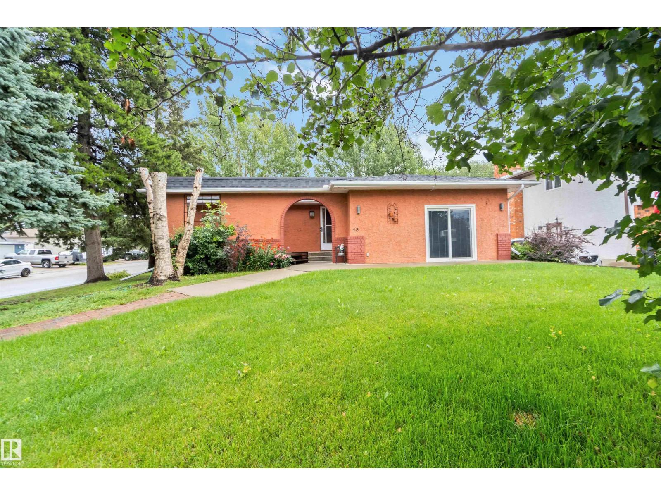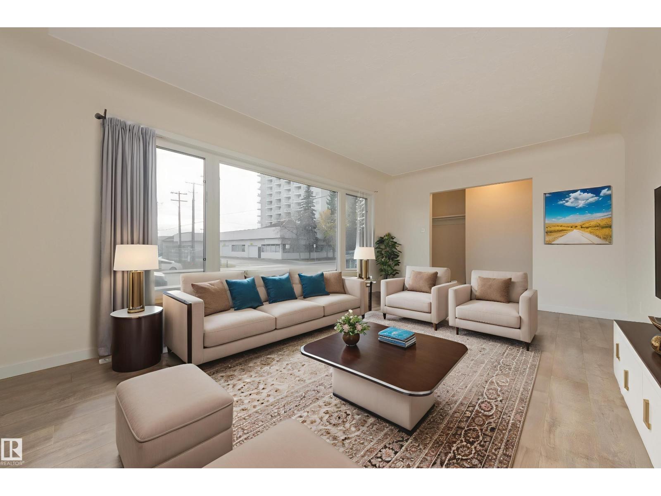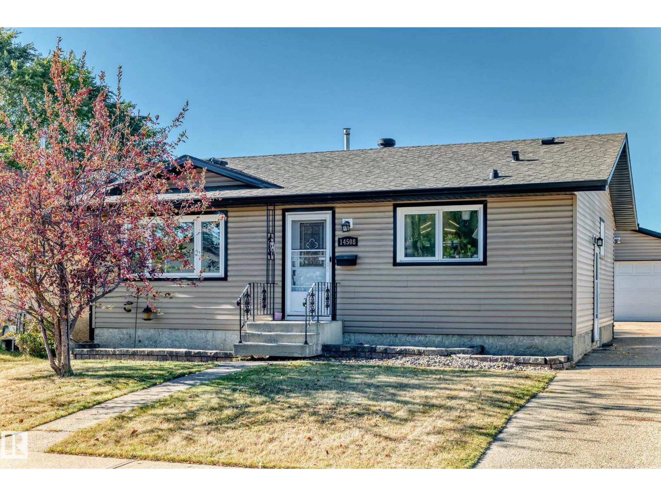3224 Dallas Schmidt Dr Nw
Edmonton, Alberta
Experience the lifestyle you’ve been waiting for in this brand-new Impact Home, fully landscaped for instant curb appeal. 9' ceilings on the main floor and basement create a bright, open feel throughout. The kitchen is designed for both style and function, featuring quartz countertops, ceramic tile backsplash, stainless steel appliances, and beautiful cabinetry, all flowing into the spacious dining and living areas. A mudroom and half bath complete the main level. Upstairs, the primary suite offers a 5pc ensuite with double sinks and a walk-in closet. Two additional bedrooms, a full bath, and convenient upstairs laundry add everyday comfort. Built with exceptional craftsmanship, every Impact Home is backed by the Alberta New Home Warranty Program, providing peace of mind for years to come. *Home is under construction. Photos are of a similar home and may include virtual staging; finishings may vary* (id:42336)
Maxwell Challenge Realty
17631 70 St Nw
Edmonton, Alberta
Discover modern living in this brand-new Impact Home, thoughtfully designed with style and function in mind. 9' ceilings on the main floor create a bright, spacious feel from the moment you walk in. The open-concept layout centers around a stunning kitchen with quartz countertops, ceramic tile backsplash, and elegant cabinetry, flowing seamlessly into the dining area and living room. A mudroom and half bath add everyday convenience to the main level. Upstairs, the primary suite offers a 5pc ensuite with double sinks and a generous walk-in closet. Two additional bedrooms, a full bath, and upper-floor laundry complete the second level. Built with care and craftsmanship, every Impact Home is backed by the Alberta New Home Warranty Program, giving you lasting peace of mind. *Home is under construction. Photos are of a similar home and may include virtual staging; finishings may vary* (id:42336)
Maxwell Challenge Realty
3752 Weidle Cr Sw
Edmonton, Alberta
This beautiful half duplex in Walker sits on a rare huge pie-shaped lot backing onto a walking trail. Built in 2020, it’s been designed with both style and function in mind. You’re welcomed by a grand open-to-above entryway with tile flooring. The main floor includes a bright living area, a den that works perfectly as a home office, and a modern kitchen with a walk-in pantry. Upstairs, you’ll find spacious bedrooms along with a bonus room that’s ideal for family movie nights or a play area for the kids. The home offers a total of 4 bedrooms and 3.5 bathrooms. The fully finished basement comes with a separate entrance, plus an extra bedroom, full bathroom, and a big rec room—great for guests or family. Outside, you’ll appreciate the oversized single garage, a large driveway with extra parking space, and one of the biggest backyards you’ll find in the area. This is a move-in-ready home in a fantastic community—perfect for families who want space, upgrades, and a great location. (id:42336)
Exp Realty
4412 107 Av Nw
Edmonton, Alberta
Welcome to this beautifully cared-for 1,250 sq. ft. bungalow in sought-after Capilano. Set on a huge corner lot with top-notch curb appeal, this home features a timeless stucco and stone exterior, manicured landscaping, patio, deck, and a double detached garage. Inside, the main floor has been opened up to create a bright, modern layout with large windows and glass accents that bring in natural light. The spacious master bedroom, second bedroom with patio access, offer flexibility for today’s lifestyle. The fully finished basement includes a second kitchen, bedroom, bathroom, and separate living space — ideal for extended family or a mortgage helper. Recent upgrades include a new sewer line, a 2-year-old furnace and AC, and a roof in excellent condition, ensuring peace of mind with no deferred maintenance. Steps to Edmonton’s river valley trails, top-rated schools, and minutes to downtown, this is a rare opportunity to own a turn-key property in one of the city’s most desirable communities. (id:42336)
Royal LePage Arteam Realty
#205 340 Windermere Rd Nw
Edmonton, Alberta
Discover this stunning 716 sq ft 2 bedroom, 2 full bath condo in the highly sought after Elements at Windermere. From the moment you walk in, you are greeted by a bright west facing layout that bathes the home in natural sunlight. The modern kitchen is a showstopper with rich espresso cabinetry, loads of counter space, and storage. Both bedrooms are oversized, with the primary offering a walk in closet and private ensuite that feels like your personal retreat.The main bedroom and entrance bathroom feature new vinyl flooring. Step outside onto the balcony where you can sip your morning coffee, soak in the warmth of the afternoon sun, or unwind in the evening while watching the sunset. Comforts include in suite laundry and a titled parking stall. The location makes life effortless with Windermere Golf and the Currents of Windermere Shopping Centre offering grocery stores, restaurants, and a Cineplex VIP Theatre. With easy access to Anthony Henday, this condo perfectly blends style, comfort, and convenience. (id:42336)
Exp Realty
15043 15 St Nw
Edmonton, Alberta
Stunning & Modern BRAND NEW 2 story Mansion in Prestigious Community of Fraser, 5 bedrooms, 4 baths including jack n jill, Loaded with Upgrades, Main floor features Double Door Entrance, bedroom with full bath, high ceiling in large LIVING ROOM & Massive FAMILY ROOM with feature wall, large windows for lot of natural light, Electric F/P, spacious dining area with door to future deck, DREAM KITCHEN with large 5'x9' ISLAND, FANCY QUARTZ COUNTERTOPS, SPICE KITCHEN, HIGH END S/S APPLIANCES, upgraded lighting package & LUXURY 100% WATERPROOF VINYL plank flooring completes this floor. Upper floor has an Amazing Master Suite,5 pc ensuite including soaker tub, walk-in closet,2nd bedroom with ensuite, good sized 3rd and 4th bedrooms with jack-n-jill bathroom, 8'doors,HUGE bonus area, upper floor laundry room for your convenience. SIDE ENTRANCE to unfinished basement, double over size garage, this home is located close to many amenities, Henday , 17th street, manning shopping center , golfing and schools. (id:42336)
Initia Real Estate
1504 151 Av Nw
Edmonton, Alberta
Absolutely Stunning & BEAUTIFUL 2 Story home, in prestigious community of Fraser ,featuring total of 5 bedrooms, 4 baths, LOADED WITH UPGRADES, Main floor bedroom with full bath, SIDE ENTRANCE TO THE unfinished basement, MAIN FLOOR Features Beautiful tile flooring, double door entry, large Living Room with high ceiling, Impressive Family Room has FEATURE WALL , F/P, OPEN TO BELOW CEILING , large windows, spacious dining area with a door to future deck, amazing modern kitchen that has high end Quartz Countertops, S/S high end appliances, plenty of cabinets, 9'x5' kitchen island, spice kitchen with gas stove. upper floor consists of large bonus area, massive MASSIVE MASTER SUITE with 5 PC ensuite, walk-in-closet, 2nd bedroom has private ensuite, good sized 3rd and 4th bedrooms with jack-n-jill bath, 8' doors to all bedrooms. this home comes WITH OVER SIZE DOUBLE CAR GARAGE & is close to amenities like schools, shopping, transit, golfing and easy access to all major roads. must see home to be impressed. (id:42336)
Initia Real Estate
7139 177 Av Nw
Edmonton, Alberta
Step into sophisticated living w/ this meticulously designed Coventry home w/ SEPARATE ENTANCE, where 9' ceilings create a spacious & inviting atmosphere. The chef-inspired kitchen is a culinary haven, w/ quartz counters, tile backsplash, & walkthrough pantry for effortless organization. At the rear of the home, the Great Room & dining area offer a serene retreat, perfect for both relaxation & entertaining. A mudroom & half bath complete the main floor. Upstairs, luxury awaits in the primary suite, w/ a spa-like 5pc ensuite w/ dual sinks, soaker tub, stand up shower, & walk-in closet. Two additional bedrooms, main bath, bonus room, & upstairs laundry ensure both comfort & practicality. Built w/ exceptional craftsmanship & attention to detail, every Coventry home is backed by the Alberta New Home Warranty Program, giving you peace of mind for years to come. *Home is under construction, photos not of actual home, some finishings may vary, some photos virtually staged* (id:42336)
Maxwell Challenge Realty
17674 69 A St Nw
Edmonton, Alberta
Welcome to this stunning home built by Coventry Homes featuring beautiful cabinetry, an upgraded backsplash, S/S Appliances & elegant quartz countertop — the true highlights of the kitchen! The space flows effortlessly into the dining area, perfect for both family meals & entertainment. A convenient half bath completes the main floor. Upstairs, you’ll find a spacious primary bedroom with a 4-piece ensuite. Two additional bedrooms, a full bath, & upstairs laundry finish off the upper level. The unfinished basement, with a rough-in for a future bathroom, offers endless possibilities for customization. Outside, enjoy the added convenience of a double detached garage & a fully landscaped yard. All Coventry homes are backed by the Alberta New Home Warranty Program, providing peace of mind for years to come. *Home is under construction. Photos are not of actual home. Some finishings may differ. Some Photos virtually staged. Landscaping done as a seasonal item, weather permitting* (id:42336)
Maxwell Challenge Realty
43 Georgian Wy
Sherwood Park, Alberta
Rare Dual-Suite Opportunity in Prime Sherwood Park Location This exceptional property offers two independent, self-contained suites, making it ideal for multigenerational living or rental income. The main floor features queen size bed in one bedroom. Double queen bunkbeds in the other. Primary suite with a private 4-piece ensuite, king size bed. Large kitchen and dining area that flows seamlessly into the living room—perfect for family gatherings and entertaining. Step outside to your private patio and enjoy the fresh air in your own outdoor retreat. The lower level offers 1,150 sq ft of comfortable living space with two generously sized bedrooms, a massive open-concept kitchen/dining/living room, separate entrance, and in-suite laundry—ideal for extended family or guests. Additional features include a double oversized garage, modern upgrades throughout, and a location that’s tough to beat—just steps from Sherwood Park Mall, the theatre. ALL Furnishings are NEG. (id:42336)
Now Real Estate Group
13236 115 Av Nw
Edmonton, Alberta
Welcome to this 996 sq ft bungalow, perfectly situated on a spacious 50x125 corner lot! Great opportunity for first time buyers, investors or developers. Step inside to find 4 bedrooms and 2 renovated bathrooms, offering comfort and modern style. The main floor features newer laminate flooring, upgraded trim, and bright vinyl windows that fill the home with natural light. Bsmt is 90% finished and features a separate side entrance, providing endless options whether you need extra living space, a roommate area, or future suite potential. Outside, enjoy a large yard, double detached garage, RV parking, and great trailer backup space in alley. Upgrades include shingles within the last 5-10 years, vinyl windows, bathrooms, flooring and trim; major updates are already done! The large corner lot provides fantastic future development potential, including multi-unit. Located close to shopping, schools, and downtown this home combines convenience and flexibility at great value, everything you’ve been looking for! (id:42336)
Schmidt Realty Group Inc
14508 21 St Nw
Edmonton, Alberta
Located on a quiet residential street in the desirable neighborhood of Fraser, this very well maintained 953 Sq Ft bungalow is sure to impress. The main floor features 3 bedrooms, a large living room, 4 piece bath, vinyl plank flooring throughout, and a nice sized kitchen with plenty of counter space. The kitchen includes all stainless steel appliances, tile backsplash, grey custom cabinets, and overlooks the front yard. The basement has a massive rec room, 2 large bedrooms, laundry room, and a 3 piece bath. The large backyard features an oversized double detached garage, patio area, and is fully fenced in for any dog owners. This home was recently renovated in 2019 with a gorgeous modern feel in a mature neighborhood. Windows, shingles, A/C, furnace all replaced in 2017, and new HWT in 2019. Close to all amenities including schools, shopping, restaurants, parks and playgrounds, this home has an ideal location and is priced to sell. (id:42336)
2% Realty Pro


