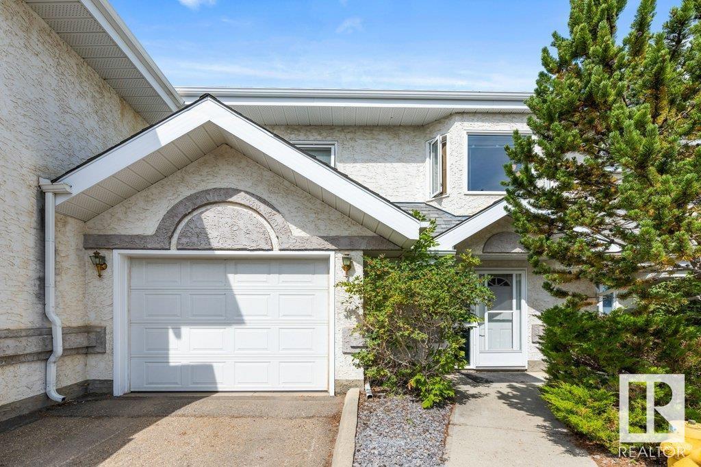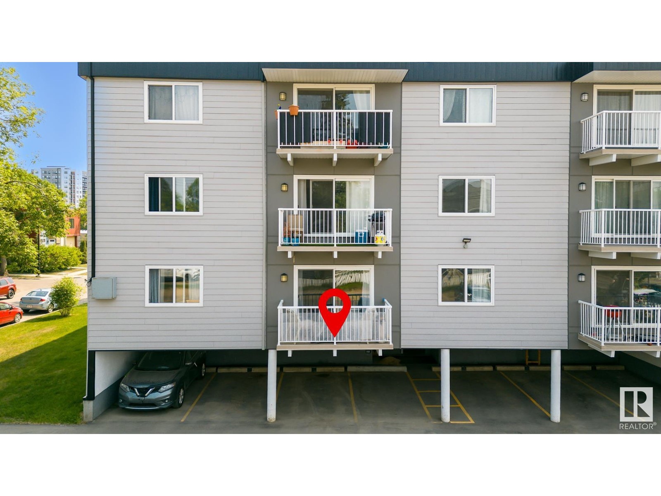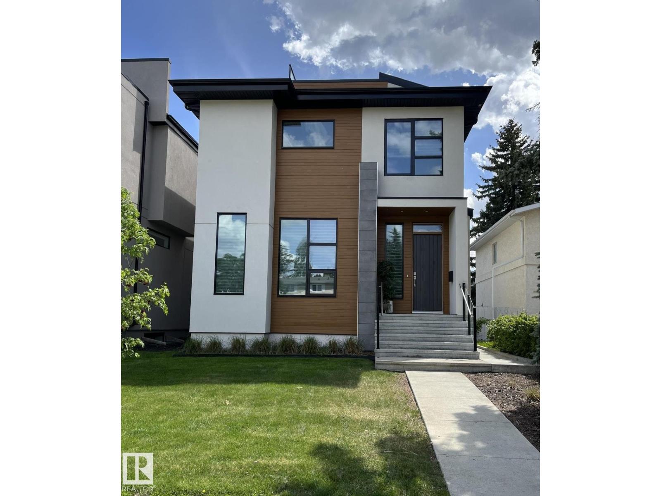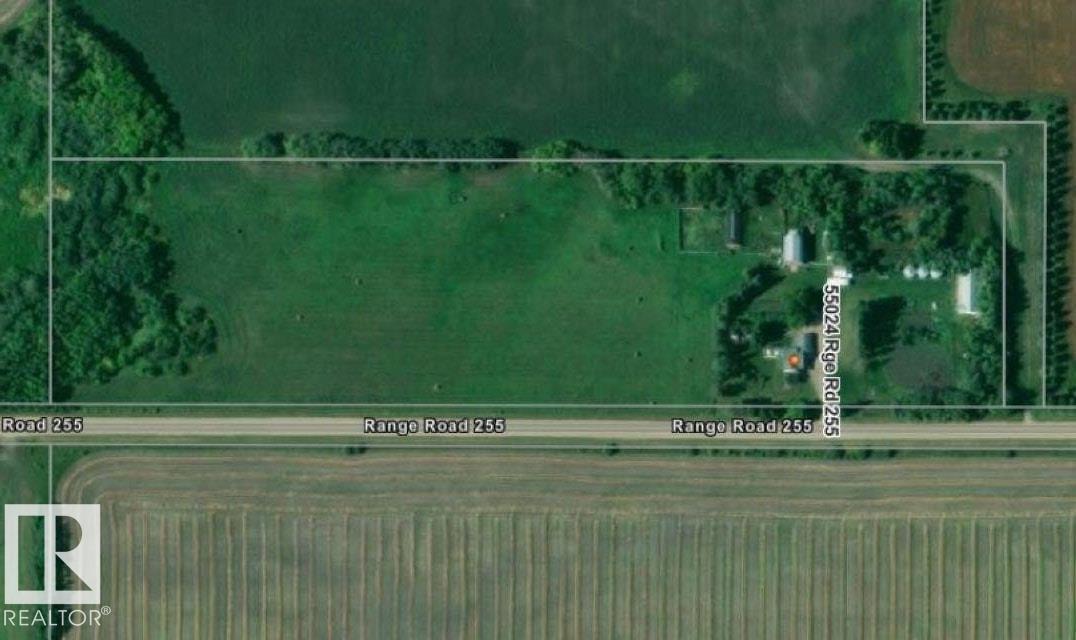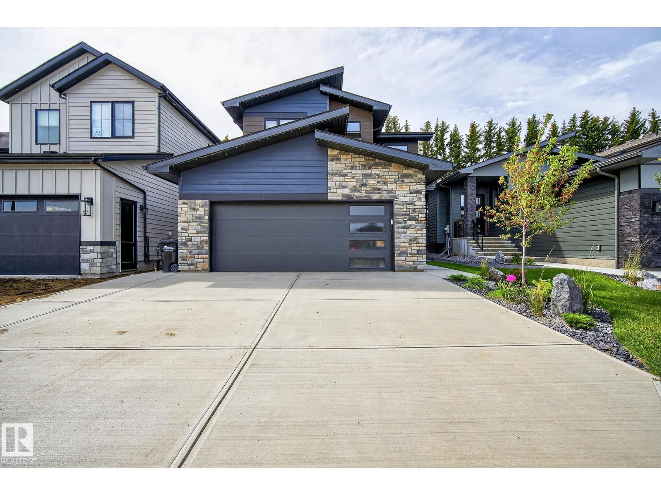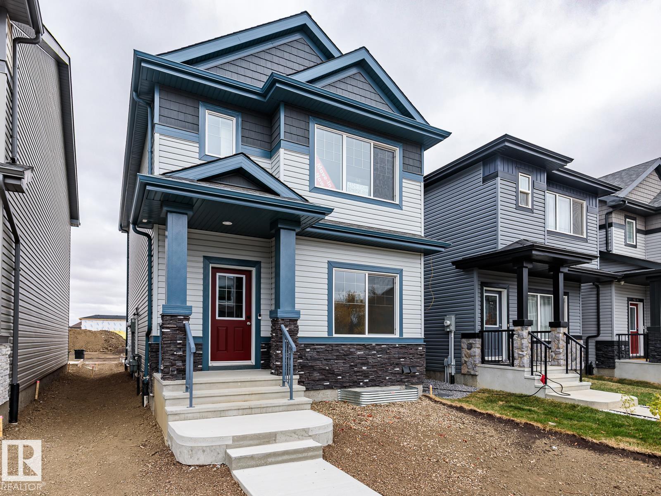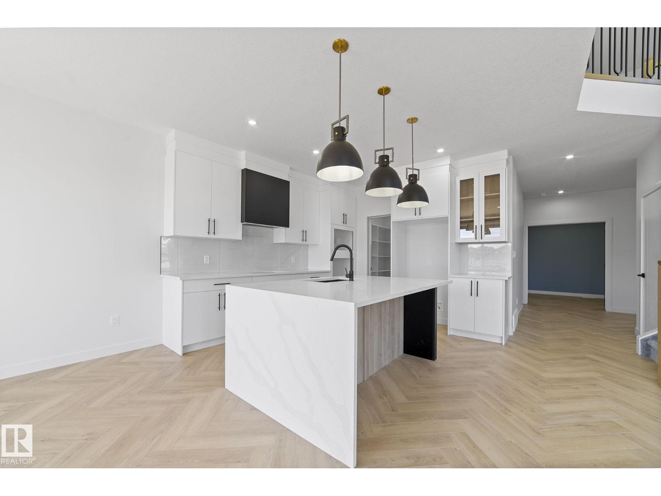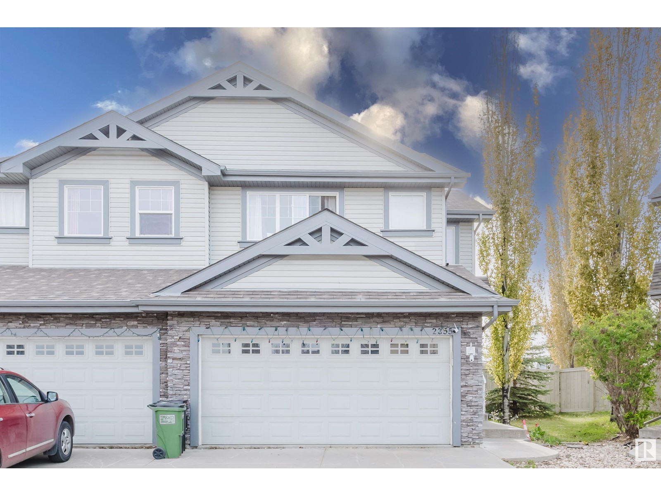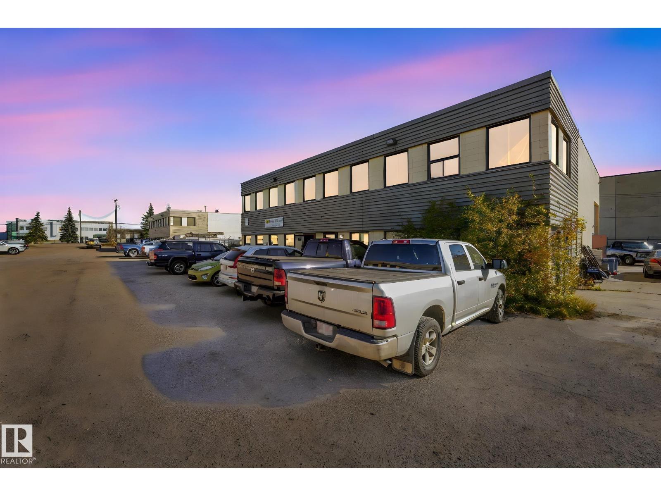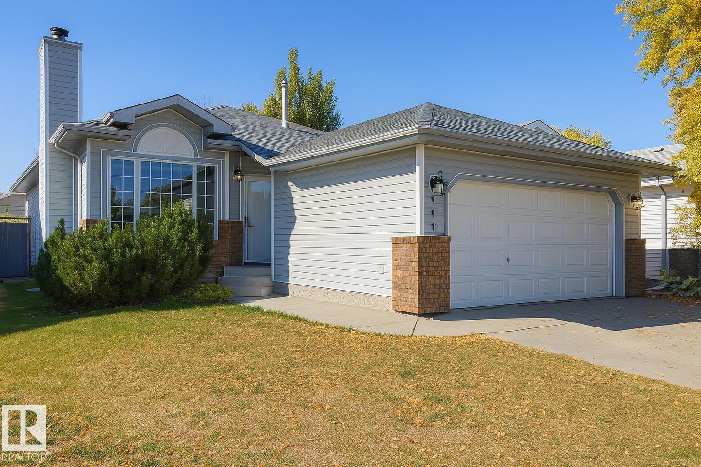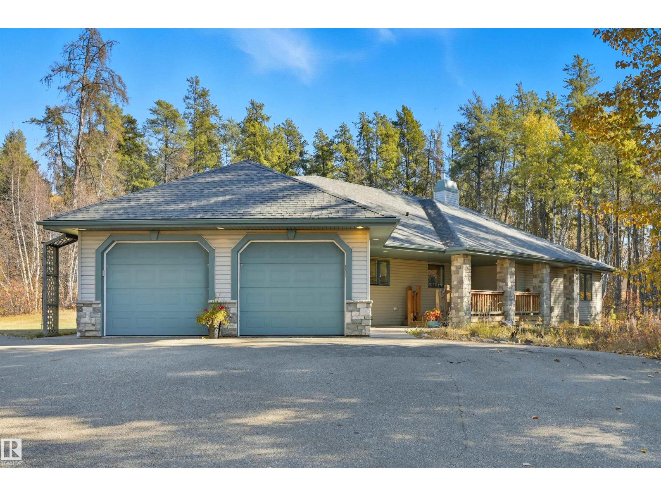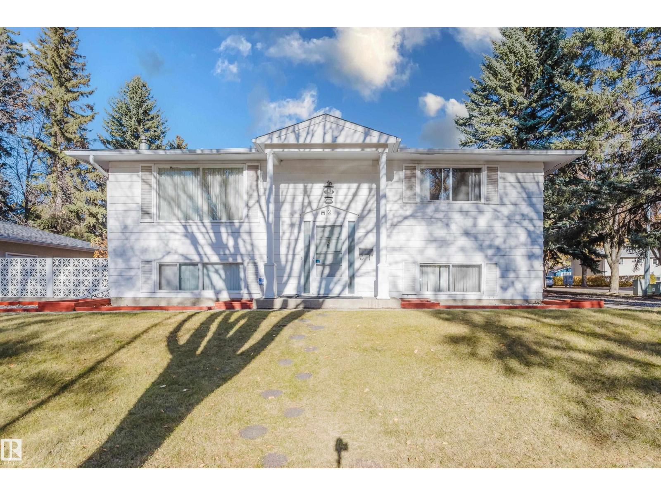#5 50 Liberton Dr
St. Albert, Alberta
Welcome to your dream hillside bungalow, perfectly situated in the charming enclave of Liberton Place. This exquisite home is a true gem, with an array of upgrades that enhance its appeal. Spacious rooms bathed in natural light. The expansive eat-in kitchen with all appliances, invites culinary creativity & joyful gatherings. Retreat to the primary suite with a full ensuite. Main floor laundry, generously sized 2nd bdrm and full bath, ensuring functionality for all your needs. The fully finished basement expands your living space with a vast recreation room, a handy 2-piece bath & ample storage for all your treasures. Venture outside to discover a newer deck nestled in your serene private garden, perfect for outdoor entertaining or quiet moments of reflection. With shops, restaurants, parks, and transportation just a stone's throw away, this home truly embodies the best of both comfort and convenience. It’s not just a home; it’s a lifestyle waiting for you to embrace! (id:42336)
RE/MAX Professionals
#208 10434 125 St Nw
Edmonton, Alberta
Opportunity awaits! Welcome to this second floor, end-corner, 1-bedroom, 1-bath unit that offers tons of storage, a balcony and an assigned parking stall. Located in the heart of Westmount, enjoy the convenience and lifestyle of being steps away from 124th Street, The Brewery District and Macewan University. Walking distance away from Downtown, parks, shopping destinations, Edmonton's finest restaurants, charming bakeries, the river valley, trails and more! A desirable spacious floor plan with an open kitchen and dining area, a living room with sliding doors to your balcony, good-sized primary bedroom with wall to wall closets, storage inside the unit, a 4-PC bathroom and coin laundry located steps from your door. Major BONUS condo fees include heat & water. Upgrades include: new vinyl plank flooring, new shower surround, newer carpet, new baseboards, new toilet, new fridge. (id:42336)
Maxwell Progressive
44a Valleyview Cr Nw
Edmonton, Alberta
Experience modern luxury in the heart of Edmonton. Step into a masterpiece of contemporary design with this stunning in-fill home. Nestled in a mature and much sought after neighbourhood, this home offers the perfect blend of elegance, functionality and location. Boasting soaring ceilings, expansive windows and a layout that maximizes natural light. The gourmet kitchen features quartz countertops, a spacious island and top of the line Jen-Air stainless steel appliances. The primary bedroom includes a spa-like ensuite and walk-in closet while additional bedrooms offer ample space and convenience. The fully finished basement is perfect for entertaining, with a trendy wine room, additional bedroom, bathroom and versatile family room. The roof top patio is the perfect retreat with sweeping views of the river valley while the rear raised deck is an entertainment hub for family and friend get togethers. (id:42336)
RE/MAX River City
55024 Rge Road 255
Rural Sturgeon County, Alberta
Build your own dream home on 14 acres close to St. Albert. Just a few mins off HWY 37 and HWY 2. Out buildings include 2 Barns, Warehouse and a detached garage, you'll have plenty of storage for your toys. Seller disclosure that the septic field is non-functional and the well water is high in iron not potable. House to be torn down near end of October. (id:42336)
Bermont Realty (1983) Ltd
57 Newbury Ci
Sherwood Park, Alberta
Welcome to this stunning custom-built 2-storey by Launch Homes, located in Salisbury Village backing onto trees. Step into the kitchen — it offers tons of cabinet space, a massive quartz island, SS appliances, ample counter space, and a functional layout that makes everyday cooking a breeze. Just off the kitchen, the walk-through butler’s pantry adds even more storage with open shelving, wine racks, and room for your coffee station or small appliances. The open concept living and dining area is filled with natural light thanks to oversized windows and is anchored by a fireplace. Upstairs, you’ll find a spacious bonus room, upper-level laundry, and three bedrooms — including a generous primary suite with a spa-like 4-piece ensuite and walk-in closet.The basement is ready for your personal touch. Outside, enjoy your south-facing backyard that’s fully landscaped and backs onto trees — a beautiful and private outdoor space. All of this just minutes from schools, shopping, parks, and everyday essentials. (id:42336)
Royal LePage Prestige Realty
6324 175 Av Nw
Edmonton, Alberta
Quality Built Home by Award Winning Montorio Homes includes 4 Bedrooms, 3 Baths which includes a bedroom and a full bathroom on the main floor. Homes also includes: Luxury Vinyl Plank flooring on the Main Floor, Appliance Allowance, Quartz Countertops Throughout, High Quality Cabinetry with Soft Close Drawers & Cabinets, Tiled Backsplash and a Generous Sized Pantry. Upstairs you will find the Laundry, a Spacious Primary Suite with a Walk-In Closet and Ensuite. SEPARATE ENTRANCE to the Basement for Future Rental Income Generating Suite. Easy Access to the Anthony Henday, Close to all Amenities, Shopping and Schools. (id:42336)
RE/MAX Professionals
1558 Siskin Link Li Nw
Edmonton, Alberta
Check out this beautifully designed 2250 sq ft corner house with 4 bedrooms, 3 full bathrooms, a kitchen with a walk-thru pantry, living room open to below, dining area, upstairs laundry, a bonus room, and a side entrance to the basement. The upgraded kitchen features quartz countertops, upgraded cabinets with glass, pot & pan drawers, and built-in appliances. All 3 levels have 9 ft ceilings, and the open-to-above living room boasts large windows and a fireplace. Other upgrades include a custom master shower with a bench, a high-efficiency furnace, an upgraded roof and insulation, soft-close features throughout, upgraded railings, MDF shelving, upgraded lighting and plumbing fixtures, upgraded hardware, gas lines to the deck, kitchen, and garage, basement rough-ins, and additional windows due to the corner lot location. The upgraded exterior elevation includes stone, premium vinyl siding, and front concrete steps. It's also walking distance to a pond, trail, and park. (id:42336)
Maxwell Polaris
2355 Lemieux Pl Nw
Edmonton, Alberta
LOCATION, LOCATION, LOCATION! NO Condo Fees! Beautiful Half Duplex with DOUBLE Garage, tucked away on a quiet crescent in the highly desirable community of Leger. The main floor offers a bright and spacious open-concept layout, featuring a large living room, a well-equipped kitchen includes an island with granite counter top and ample cabinetry, and convenient main floor laundry. Upstairs, enjoy a cozy bonus room/den, a generous primary suite with walk-in closet and full ensuite, plus two additional bedrooms and a Main bathroom. The fully finished basement includes a spacious rec room and another full bath—perfect for teens, guests, or roommates. The massive backyard is ideal for outdoor living. Unbeatable location—close to Terwillegar Rec Centre, schools, transit, shopping, river valley trails, and with quick access to Whitemud Drive, Terwillegar Drive, and Anthony Henday. (id:42336)
Mozaic Realty Group
16371 130 Av Nw
Edmonton, Alberta
Industrial Warehouse Condominium for Sale – 16371 130 Ave NW, Edmonton Located in the Mistatim Industrial area, this versatile IH-zoned warehouse offers 1,872 sq ft on the main floor plus a 952 sq ft mezzanine, ideal for mechanics, auto body, or light manufacturing. Features include fully heated interior, municipal water, gas & power, small front office and washrooms, and a fenced yard accommodating up to 20 vehicles. Solid 1977 construction with excellent access to major routes and industrial services nearby. A rare opportunity to own a functional and affordable warehouse condo with ample outdoor storage and parking space. (id:42336)
RE/MAX Elite
840 113a St Nw Nw
Edmonton, Alberta
This beautifully renovated single-family home offers 3 bedrooms and 2 full bathrooms, including a private ensuite and walk-in closet in the spacious primary bedroom. The updated kitchen features white cabinetry with sleek black hardware, white granite countertops, and modern lighting. Brand new vinyl plank flooring runs throughout the home, creating a clean and contemporary feel. Large windows bring in plenty of natural light, and the open layout flows seamlessly into the fenced backyard—perfect for relaxing or entertaining. A two-car garage and private driveway offer ample parking. Located on a quiet residential street with easy access to parks, schools, and shopping. (id:42336)
Myvic Real Estate
#27 26213 Twp Road 512
Rural Parkland County, Alberta
Nestled on 3 acres of complete privacy just minutes from Devon and only 10 minutes to Edmonton, this 2,185 sq ft bungalow offers the perfect blend of space, comfort, and seclusion. A welcoming foyer opens to a massive living room with a cozy wood f/place, a bright dining area, and a granite-clad U-shaped kitchen with newer stainless appliances, loads of cabinet space, and a functional layout perfect for family meals or entertaining. The main floor also features a spacious primary retreat with walk-in closet and 4-pc ensuite, two additional bedrooms, a full bath, den overlooking the yard, 2-pc bath, and a huge laundry room with extra storage. The fully finished basement is designed for fun and relaxation with a home theatre/rec room, games room with fireplace, 2 oversized bedrooms, and another 4-pc bath. Outside, enjoy your own private oasis with a large deck stunning mature trees, room for kids to play, no neighbours in sight, and an oversized double detached garage—ideal for a shop, vehicles, or storage. (id:42336)
RE/MAX Edge Realty
RE/MAX Real Estate
2 Fleetwood Cr
St. Albert, Alberta
Welcome to this stunning residence in Forest Lawn! Enjoy spacious living in this 4-bedroom, 2-bathroom home, featuring a fully developed basement with a kitchen, all appliances, and a separate entrance. Recent updates include a furnace and carpet. Additional highlights include a double-insulated garage and RV pad. Conveniently located near schools, pool, and walking trails. This property makes a great home and a solid investment opportunity, perfect for renting or living in. Virtual tour available, see link in listing. (id:42336)
Maxwell Polaris


