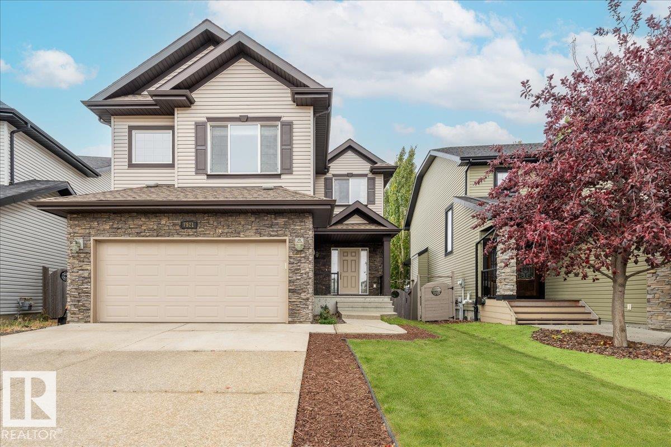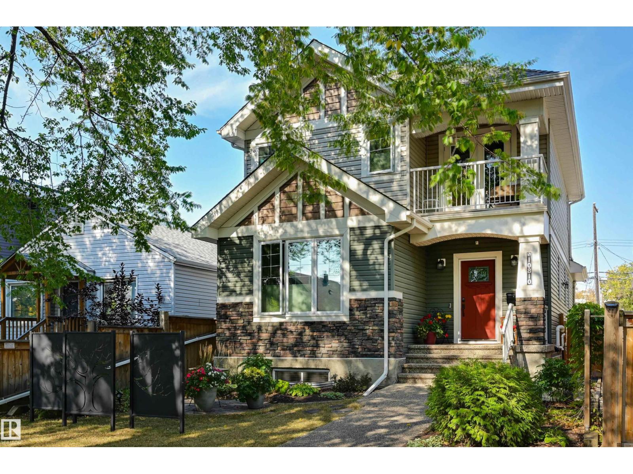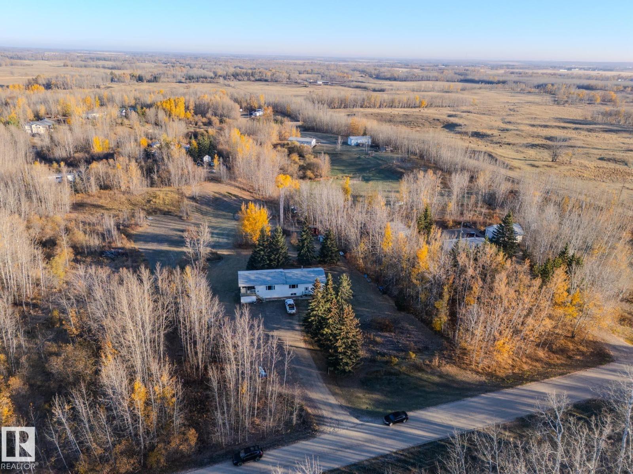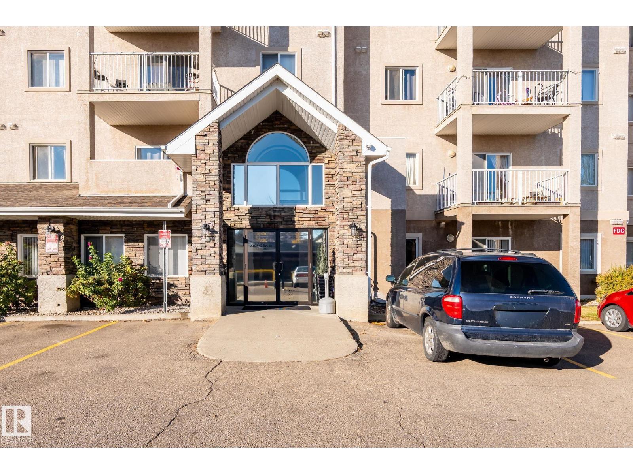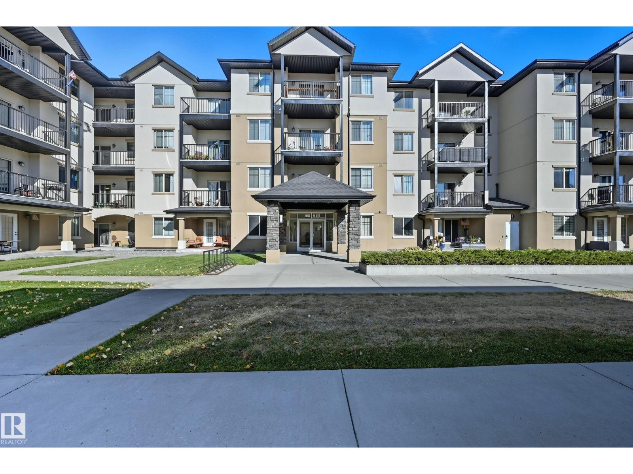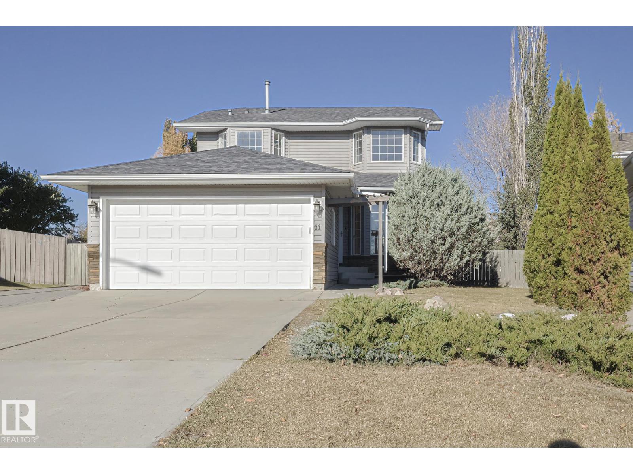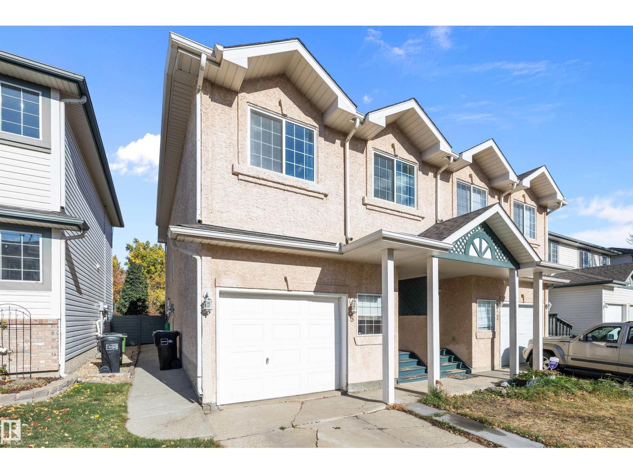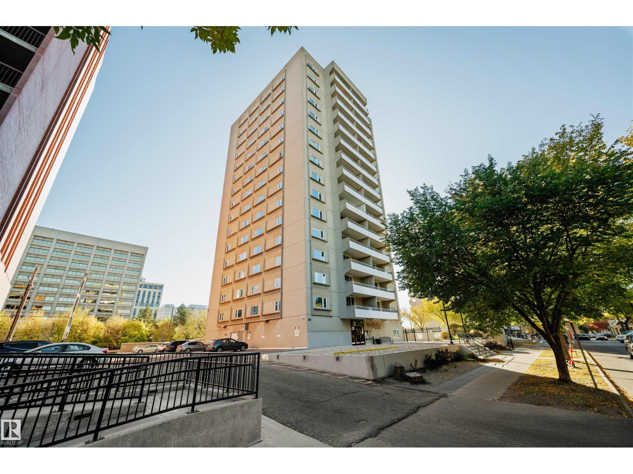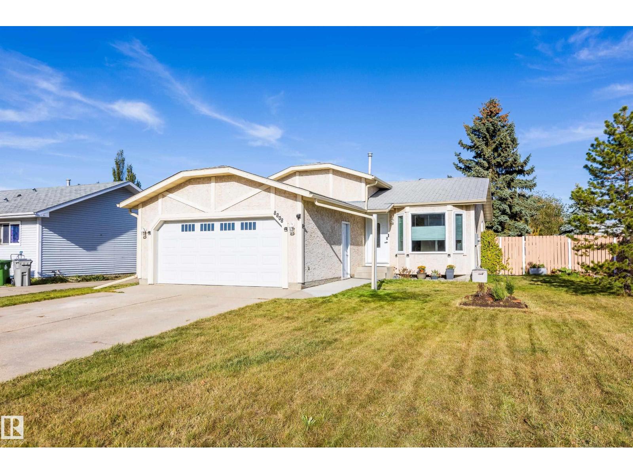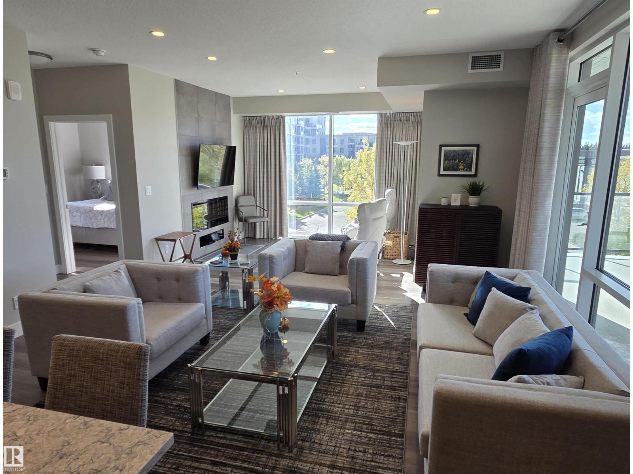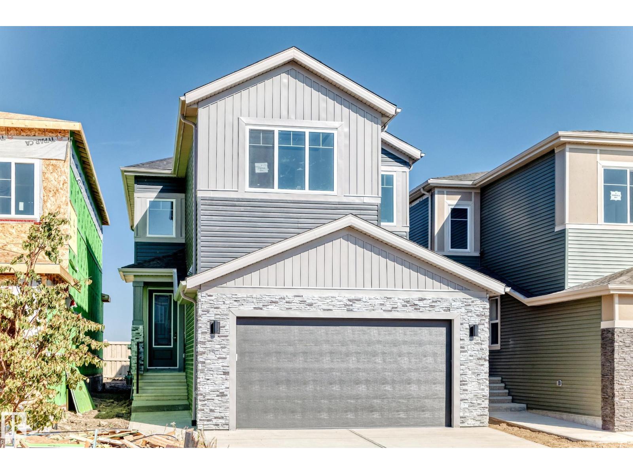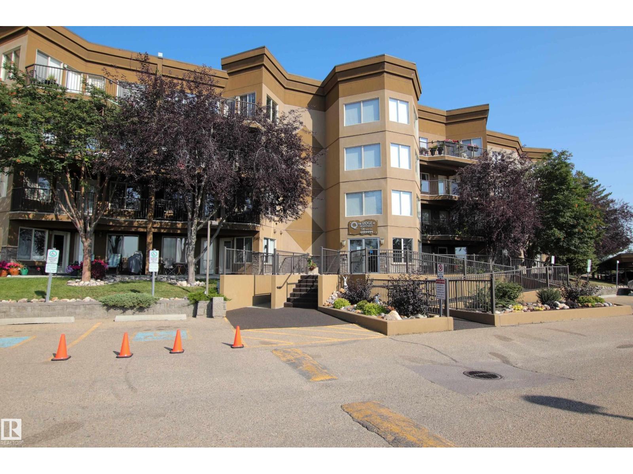7521 Speaker Wy Nw
Edmonton, Alberta
Views for days!!! Discover your dream home in much sought-after South Terwillegar! This beautifully maintained 2-storey walk-out backs onto a serene pond & walking path, offering stunning views from the main deck & patio below. Inside, enjoy hardwood floors, berber carpets & ceramic tile throughout a warm neutral palette. The main floor features a cozy fireplace, semi-enclosed formal dining room & a chef’s kitchen with granite countertops (found throughout), a large island, chocolate brown cabinetry, matching stainless steel appliances, & corner pantry. Upstairs, find a large bonus room with vaulted ceilings, full bath & 3 spacious bedrooms. The primary retreat boasts a luxurious 5-pc ensuite with double sinks & a jacuzzi tub. The finished walk-out basement offers a full bath & opens to a brick layed patio walking past the firepit area & out to a walking trail & South Terwillegar pond. With hot water on demand, regularly serviced furnace & true move-in-ready condition, this is peaceful living at its best! (id:42336)
RE/MAX River City
10810 74 Av Nw
Edmonton, Alberta
Welcome to this CUSTOM BUILT home! With aprox. 2,700 sq. ft.total living space, this property offers 3 bedrooms and 2.5 baths. The open floor plan is filled with natural light, featuring a modern kitchen,flowing effortlessly into the diningroom with views to the garden and living room enhanced by a cozy fireplace. Primary suite boasts a spa-inspired ensuite with STEAM SHOWER, bonus room w/ access to south balcony. Downstairs, find 2 additional bedrooms,full bath & family room with wet bar—perfect for entertaining.Outdoors, enjoy a private yard enhanced with a bubbler water feature and perennial gardens and patios.A true highlight is the OVERSIZED HEATED DOUBLE GARAGE WITH LARGE LOFT,ideal for workshop, studio or man cave. Energy efficiency shines with SOLAR PANELS.Set on a 4,300+ sq. ft. lot and located minutes from the University of Alberta, Whyte Avenue, downtown, and the river valley, this home combines style, function, and convenience. A true Queen Alexandra gem—move-in ready and designed to impress! (id:42336)
Maxwell Challenge Realty
#4 54222 Rge Road 25
Rural Lac Ste. Anne County, Alberta
What an incredible opportunity for a FIRST TIME ACREAGE BUYER! It works within budget!! (yay!) and it's not junk!! just 20 mins northwest of Stony Plain, almost all hwy, you get 3.4 acres of BEAUTIFUL ROLLING HILLS and trees trees trees!! The kids sledding hill awaits! You can watch from the kitchen out the back window! Will it need some work inside? Yup! BUT Does it have the hard goods locked in? ohhh yes...A fully functioning well, septic tank and field, updated windows and shingles. GOOD TO GO. This is a LARGE bilevel too.. 1400 sq ft up AND down. 2+1 Beds, 2 baths, 2 Living rooms, and SO SO MUCH POTENTIALLLL. Redone basement bathroom w a large jet tub, large bsmnt family room and one more bedroom! When you're done with this you'll have an over 2800 sq ft family home on 3.4 acres! Great investment. Highlights incl MASSIVE VAULTED bonus room, covered 3 season deck, corner gas fireplace, beautiful basement bathroom. Come take a look, fall in love with the property and see if it's for you! (id:42336)
The Good Real Estate Company
#114 2305 35a Av Nw
Edmonton, Alberta
Discover comfort and convenience in this stunning main-floor condo located in the heart of Wild Rose! This beautifully maintained home offers 2 spacious bedrooms, 2 full baths, in-suite laundry, and a bright open-concept design that welcomes natural light throughout. The kitchen provides generous countertops and cabinetry, ideal for everyday living or entertaining guests. The living room opens to a covered patio, perfect for relaxing or enjoying your morning coffee. With in-suite storage and pride of ownership on full display, this unit truly stands out. Perfect for first-time buyers, downsizers, or investors, and situated close to schools, parks, The Meadows ETS Transit Centre, major shopping, and easy access to Anthony Henday and Whitemud Drive. A must-see opportunity to enjoy the best of SE Edmonton living! (id:42336)
Maxwell Devonshire Realty
#314 10530 56 Av Nw
Edmonton, Alberta
This WELL kept unit features 2 bedroom with 2 full bathroom and located in SERENITY GARDENS---A quiet neighbourhood of PLEASANTVIEW. 9' ceilings throughout the unit. Open kitchen concept with modern design cabinets. Large GRANITE counter top with under cabinet lighting. Good sized master room with 3 piece en-suite. Second good sized bedroom with 4 piece full bath. East facing balcony give you more natural light in the morning. HEAT PUMP system provide HEAT & COOL. GRANITE counter top throughout the bathroom as well. It comes one underground parking with storage unit. Walking distance to PARK, SCHOOL, PUBLIC TRANSIT. Closing to SHOPPING, LRT station and all amenities. Easy access to U of A. (id:42336)
Century 21 Masters
11 High Park Cl
Stony Plain, Alberta
HIGH PARK! A neighbourhood known for custom built homes, family and community. Here's a Rare EXCEPTIONALLY LARGE PIE lot in one of Stony Plain's BEST neighbourhoods! 5 Beds 3.5 baths, fully LOADED family home! The backyard is HUGE!! 1771 sq ft home w a fully finished basement. Very Cool 1990's custom layout! 1 min walk from k-9 school, walking trails, playgrounds, 7 min walk to Highschool! 10/10 location! Updated furnace/HWT/shingles/AC. Very rare home! Large main floor w hardwood floors, second living room w a gas fireplace, MAIN laundry, large kitchen, cool breakfast nook! Upstairs 3 beds, incl large LIGHT FILLED primary w a 4 pc ensuite and large TUB! BIG well done completed basement w a HUGE 3 pc bathroom, another family room and 2 more HUGE rooms w walk in closets. Backyard has a shed/workshop, patio/firepit, large deck, and plenty of room for a GARDEN, RV parking, and really anything else you want to do back there! IMMEDIATE POSSESSION AVAILABLE. GET IN HERE! (id:42336)
The Good Real Estate Company
#8 300 Hooper Cr Nw
Edmonton, Alberta
Backs onto the ravine! Welcome to Brookeridge Park, a quiet bareland half duplex condo complex tucked along Edmonton’s scenic Kennedale Ravine. This 3 bedroom, 2 bathroom bi-level layout features STUNNING vaulted ceilings, an open-concept main floor with kitchen, living, and dining areas, plus two bedrooms and a 4pc bath upstairs. The main floor has GORGEOUS windows overlooking the ravine for ultimate privacy, and tranquility. The spacious primary suite is privately located on the lower level and includes a 4pc ensuite and walk-in closet, with laundry just outside the door. Major updates include a high-efficiency furnace -2021, tankless hot water system - 2017, vinyl windows - 2016, and shingles - 2018. Enjoy morning coffee or evening walks with ravine views right out your back door. A single attached garage and small driveway completes the package! Peaceful setting, low condo fees, and low-maintenance living with great access to transit, trails, and amenities. A rare find! (some photos virtually staged) (id:42336)
Exp Realty
Unknown Address
,
Spacious and updated 2-bedroom condo ideally located steps from the Government Centre LRT—perfect for quick access to the UofA or anywhere along the line. Enjoy being just moments from the River Valley trails and all the amenities of downtown living. Both bedrooms are generously sized, with the primary featuring a full ensuite. The home is bright and inviting with newer flooring, kitchen, bathrooms, and fresh paint throughout. The large east-facing balcony offers beautiful views of the Legislature and River Valley. The building includes a social room with a large outdoor patio—ideal for hosting gatherings—as well as an amenities lounge with billiards, darts, and shuffleboard. In-suite laundry and an additional storage space complete this fantastic package. (id:42336)
Real Broker
8808 102 Av
Morinville, Alberta
This well-maintained home offers 4 spacious bedrooms and 2 bathrooms, including a beautifully renovated main bath in 2024. A spacious layout with a large kitchen and dining space is perfect for entertaining guests for holidays and celebrations! Enjoy peace of mind with major updates: electrical panel upgraded to 200 AMP, new hot water tank (2020), and brand new eavestroughs (2024). Fresh new blinds throughout add a modern touch, while the recently poured concrete path (2024) leads you to a welcoming front step. This home also includes air conditioning for the warm summer days! A large deck in the backyard is perfect for enjoying your morning coffee or a quiet place to read. Located in the heart of Morinville, this property is move-in ready with plenty of space for a growing family. (id:42336)
Century 21 Masters
#542 200 Bellerose Dr
St. Albert, Alberta
Rare Find! Oversized One Bedroom Suite on a corner! 1,030 sf decorated by a professional interior designer. Floor to ceiling window walls on 2 sides allows natural light to flood this unique floor plan. Solid concrete construction offers enhanced privacy and lifestyle, as well as fire safety. Premium features include; 9 ft ceilings, oversized windows, quartz countertops, plank & porcelain tile flooring, 5 pc ensuite bath, forced air heating & A/C, Bosch appliance pkg etc. Large covered balcony (over 200 sq ft) with gas & water hookups. Underground parking included with oversized storage space. Botanica's well designed amenities include; an impressive lobby, spacious event centre, fitness facility, rooftop patio, 3 guest suites & plenty of visitor parking. All within step of the tranquil Sturgeon River Valley with over 65 kms of walking trails. Enjoy the boutique shopping, Mercato Italian Market, unique restaurants & professional services, right outside your front door. Low condo fees includes gas & water. (id:42336)
Maxwell Devonshire Realty
4 Edgefield Wy
St. Albert, Alberta
Welcome to Erin Ridge North! This home features a main floor den/bedroom with a full bath, mudroom with bench and hooks, walk-through pantry, beautiful 2-tone kitchen, dining room, and an open to above living room with a stunning stone look fireplace feature wall. On the second level you have 3 bedrooms with 2 full baths, bonus room with an arched entry way and laundry room with a sink. Side entrance with option to finish a legal basement suite. Upgrades include 8ft doors throughout, MDF shelving, jetted shower in primary ensuite, upgraded lighting, feature walls, and rear concrete pad. (id:42336)
RE/MAX Excellence
#232 530 Hooke Rd Nw
Edmonton, Alberta
This 18+ home is located in the Ridge of Hermitage which is on a quiet road in the desirable neighborhood of Canon Ridge. The one thing to know is this unit is like no other in this building from the perfect location giving only neighbors on one side, close to elevators, but from the size & layout to being able to enjoy all the natural light coming from the River Valley Views from this homes balcony-which can be accessed by the living room or the enormous master bedroom that has a walk in closet & 4pc ensuite - which don’t worry about having any guests in there as there is a 2pc bath right off the kitchen. The kitchen had abundance amount of cupboards & a huge island measuring 10x3. Amenties included car wash, gym, steam room& a social room with pool table Minutes from the Yellowhead & Anthony Henday making commuting a breeze. This home not only could be a great home but also could be a good investment home as it can come with the current amazing tenant if you would like it as an investment property. (id:42336)
2% Realty Pro


