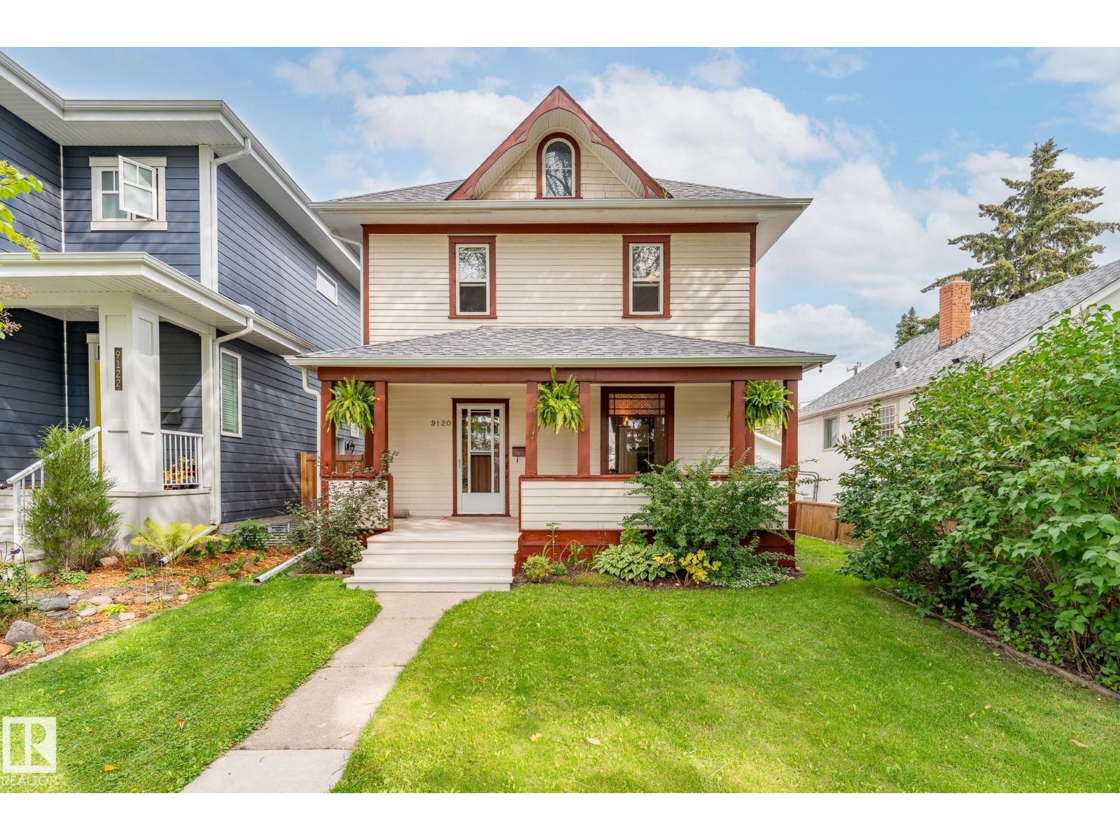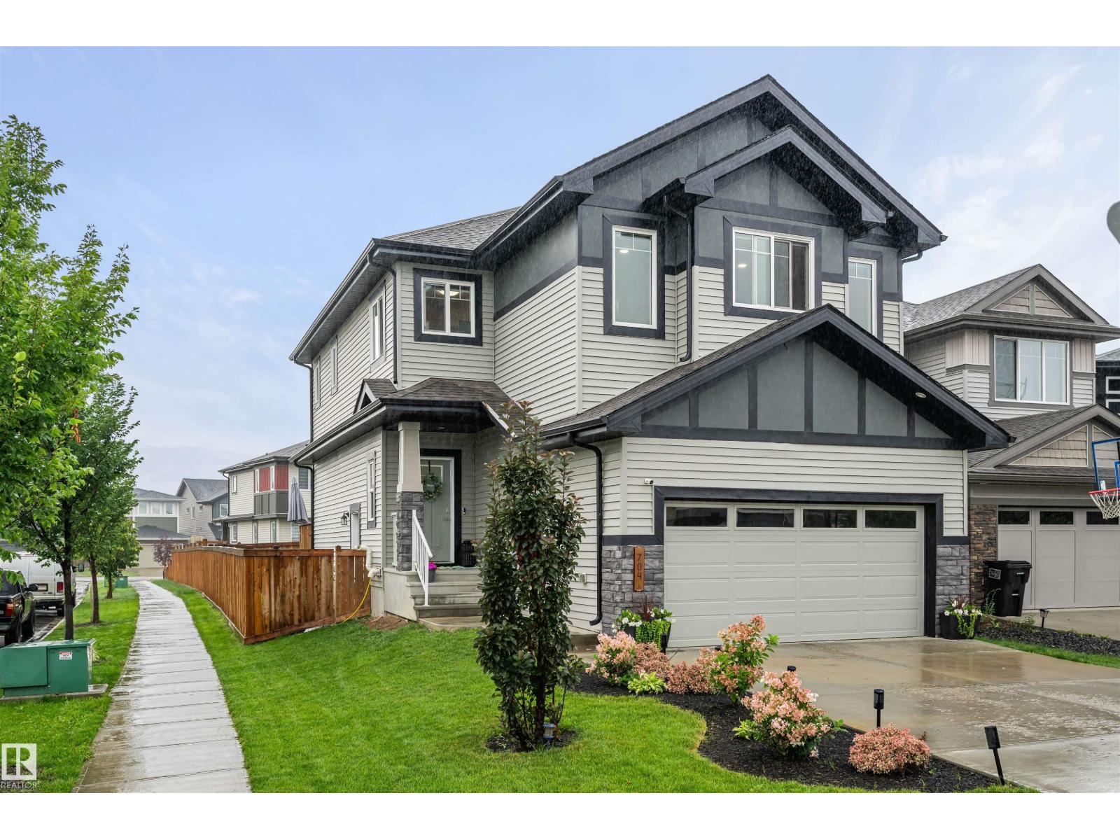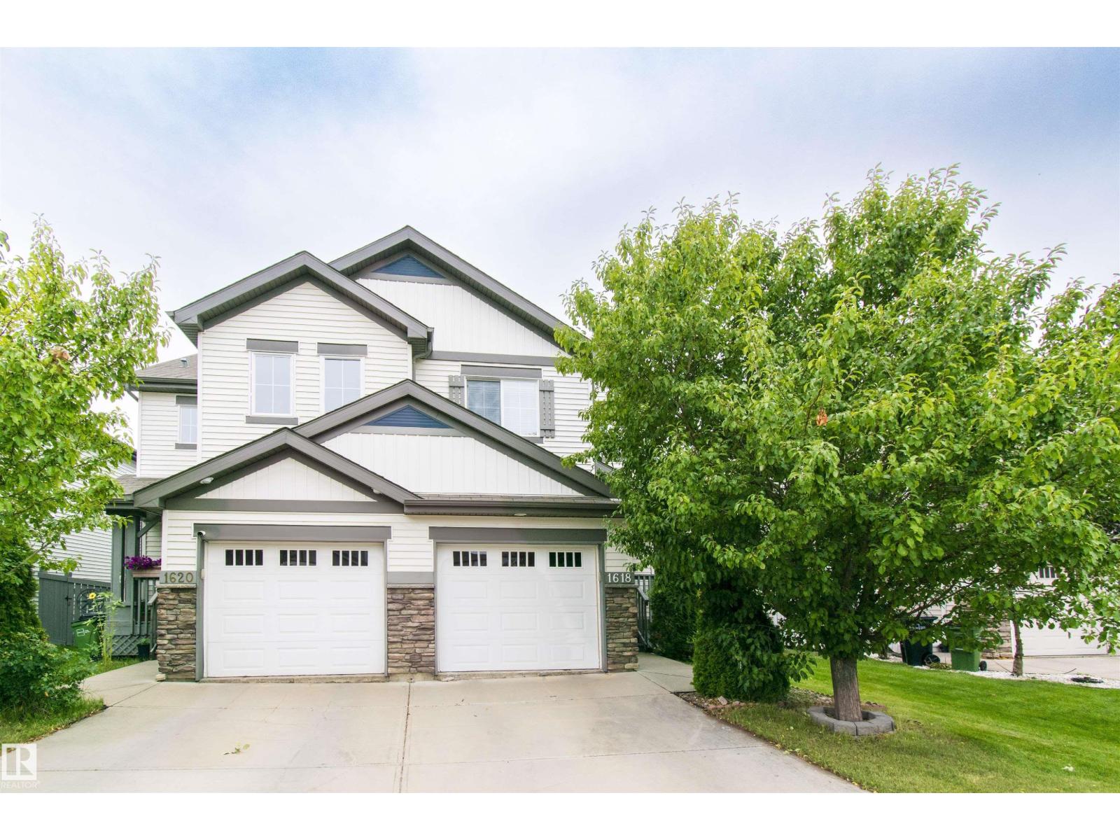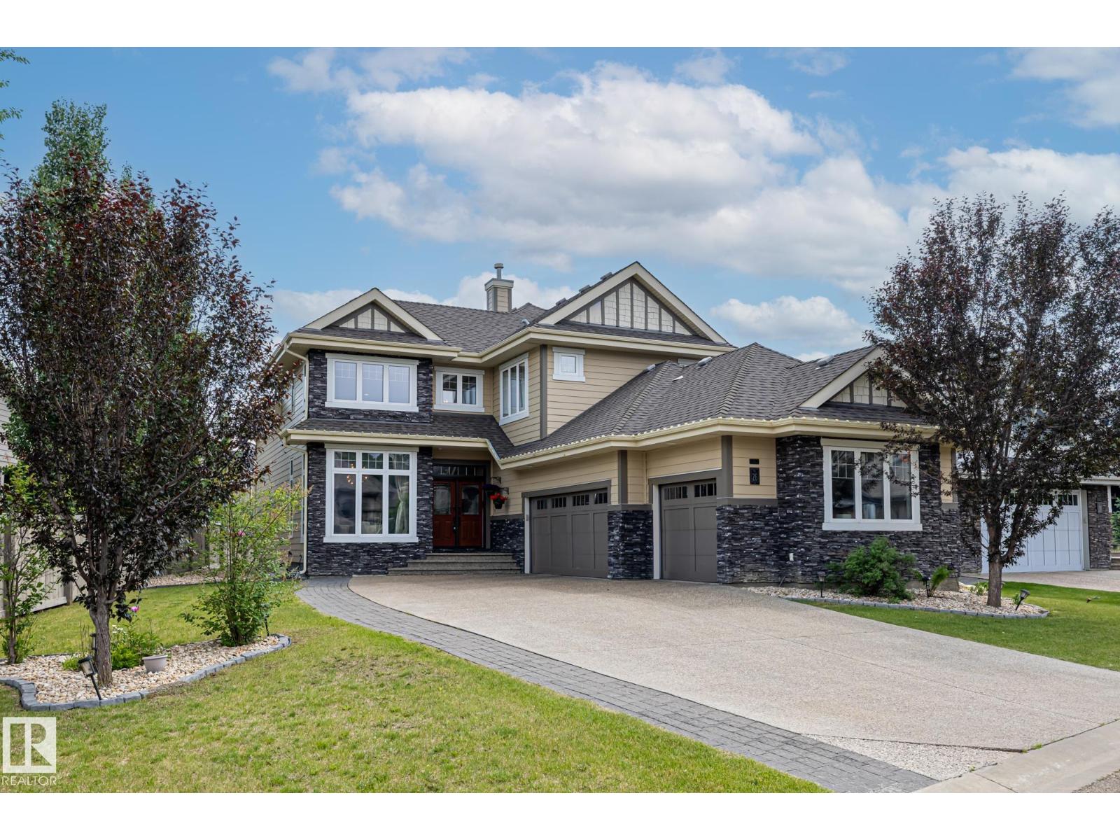9120 80 Av Nw
Edmonton, Alberta
Step into timeless charm with this character-filled 2.5-storey home in King Edward Park — one of the community’s most sought-after locations, right across from Donnan Park & steps to the Mill Creek Ravine. Bursting with warmth & pride of ownership, this home showcases original wood trim, gleaming hardwood flrs & bright, inviting spaces thruout. The main flr welcomes you with a spacious foyer, sunlit living rm with park views, formal dining rm surrounded by windows & cheerful kitchen. A proper mud rm leads into a stunning sun rm with heated flrs & walls of glass — the perfect spot to relax year-round. Upstairs offers 4 spacious bdrms & a beautifully renovated bath with clawfoot tub, while the finished bsmt provides a large rec rm & full bath. The half-storey is brimming with potential, ready to be transformed. Outside, enjoy a private yard with RV parking & dbl garage topped with finished loft — complete with its own office. A rare opportunity to own a piece of Edmonton’s history in a location you’ll love. (id:42336)
RE/MAX Excellence
704 Conroy Co Sw
Edmonton, Alberta
Beautifully maintained 2-story in Cavanagh with thoughtful design and spacious living areas. The main floor centers around a generous kitchen with quartz countertops, abundant cabinetry, and a walk-through pantry. This open floor plan seamlessly connects kitchen, dining and great room, where oversized windows fill the space with natural light and create the perfect setting for everyday living and family gatherings. Upstairs, a massive bonus room with its large windows creates the ultimate hangout space. Three additional bedrooms include the primary suite with walk-in closet and ensuite, plus the added convenience of an upper-level laundry room. Separate side entrance to the basement adds flexibility for future development. Set on the corner of a cul-de-sac, this home is ideal for family living in a growing community with a new planned K–9 school. Enjoy nearby trails, playgrounds, and green space with easy access to Anthony Henday, QEII, and South Edmonton Common. A home you'll LOVE coming home to! (id:42336)
Real Broker
16615 14 Av Sw
Edmonton, Alberta
Beautifully upgraded half-duplex in Glenridding Heights with central air conditioning, double attached garage, and oversized driveway. The spacious foyer leads into an open-concept main floor with premium laminate flooring, granite counters, upgraded white cabinetry, stainless steel appliances, a walk-through pantry, and an extended buffet with extra cabinetry. The living room features a gas fireplace framed by large windows for plenty of natural light. Upstairs offers a versatile bonus room, a luxurious primary suite with walk-in closet and spa-inspired ensuite, two additional bedrooms, a 4-piece bathroom, and a convenient laundry room with sink. The oversized lot includes a large backyard, deck with BBQ gas line, and fencing designed for future RV access. Meticulously maintained and loaded with thoughtful upgrades, this home delivers true SHOW HOME quality in one of Edmonton’s most desirable communities. (id:42336)
The E Group Real Estate
#37 12815 Cumberland Rd Nw
Edmonton, Alberta
Beautiful and well-designed end unit 3-storey home featuring 2 master bedrooms, each with its own ensuite. The entry-level offers a spacious foyer, a private office, mechanical room, and access to the double attached garage. The bright and open second floor features a modern white U-shaped kitchen with quartz countertops, stainless steel appliances, and a large walk-in pantry. The living room opens to a vinyl and aluminum finished deck, perfect for relaxing. A convenient powder room completes this level. Upstairs, one master includes two closets and a full ensuite, while the second has a walk-in closet and ensuite. Enjoy the convenience of upper-floor laundry. Quality finishes throughout including laminate, tile, and carpet flooring. Central A/C for year-round comfort. Visitor parking available. Close to parks, schools, shopping, and easy access to Anthony Henday and Yellowhead Trail. (id:42336)
RE/MAX Elite
9221 93 St Nw
Edmonton, Alberta
Welcome to this clean & modern family home in the heart of Bonnie Doon facing a park! This 4-bedroom, 3.5-bath ½ duplex features an open layout with a front office & a stunning white kitchen with large island, eating bar, and upgraded stainless steel appliances- a chef’s dream. The dining room has upgraded pantry cupboards, and the living room boasts floor-to-ceiling windows flooding the space with natural light. French doors lead to the mudroom and half bath. Upstairs includes laundry by the master bedroom with a spacious 5-piece ensuite, dual sinks, and a private patio overlooking the park. Two additional bedrooms complete the upper level. The fully finished basement offers a bedroom and is roughed-in for potential basement suite. Upgrades include AC, custom blinds, BBQ gas line, dual-phase furnace, gazebo, extended deck, full alarm system, and a double detached garage with insulation and gas furnace. Located just steps from scenic ravines, playgrounds, and walking trails, perfect for outdoor lovers! (id:42336)
RE/MAX River City
6308 67 St
Beaumont, Alberta
Discover your dream home in Dansereau! This immaculate two-storey gem radiates pride of ownership & looks like new. Step inside to an inviting entry with stylish vinyl plank flooring & convenient front closet. Excellent front office or workout space here. You'll love the seamless access to the double attached garage & a handy two-piece bathroom. The heart of the home is its open-concept living area, flowing into a modern kitchen featuring quartz countertops, sleek white cabinets, a corner pantry, & stainless steel appliances. Entertain effortlessly with a sliding door leading to your composite wood back deck, complete with a gazebo, evening sun, & no rear neighbours. The beautifully landscaped yard is perfect for outdoor enjoyment! Upstairs, find three spacious bedrooms & a versatile flex room—ideal for a home office or play area. The large, separate laundry room offers ample storage. Unwind in the primary bedroom, boasting a three-piece ensuite & walk-in closet. Enjoy comfortable summers thanks to A/C! (id:42336)
Royal LePage Gateway Realty
1618 64 St Sw
Edmonton, Alberta
Welcome to Beautiful Half Duplex in Walker; This duplex has modern open concept main floor , Bright and spacious dining area and living room with a cozy fireplace. Upstairs offers a master bedroom with ensuite bathroom and a walk-in closet; two more decent size bedrooms and 4pc main bath. Unit comes with front attached garage and finished Basement. Unit is completely Landscaped, comes with central vacuum rough-ins and has an adorable backyard. Lots of walking and biking trails in the community, easy access to airport and Anthony Henday; well connected local transport and great schools in the community. Walmart and Superstore 5 minutes away. (id:42336)
Century 21 Quantum Realty
197 Marlborough Pl Nw
Edmonton, Alberta
Welcome to this fully renovated 2 storey townhouse in the desirable West end community of Ormsby Place—UPGRADED from top to bottom! The spacious and open concept floor plan expands throughout all 1130 Sq Ft. This bright & neutral space features a spacious living room fitted w/ a shiplap backing fireplace, a separate dining area, and a modern kitchen w/ SS appliances. As you make your way upstairs, you'll discover a generously sized primary bedroom, along with two additional bedrooms, all providing ample closet space and finished with an upper exterior patio. The upper level is completed with a spa like 4pc bathroom. Downstairs, the fully finished basement expands your living space with a private bedroom, full bathroom, and an expansive recreation area designed for relaxing or entertaining. The space is completed w/ a washer & dryer. Enjoy a fully fenced front yard, an assigned parking stall, & a location that's close to shopping, schools & all amenities! All new plumbing & electrical- top to bottom reno. (id:42336)
Century 21 Masters
5262 47 Av
Calmar, Alberta
Welcome to this stunning 2,666 sqft no carpet home in Calmar featuring a rare triple car garage and striking design throughout. Perfect for families offering 5 bedrooms and 3 full baths! The main floor offers a spacious bedroom with full bath, open concept living anchored by a stone-layered fireplace, and a chef’s two-tone kitchen complete with pantry. Upstairs showcases a luxurious primary retreat highlighted by a second stone-layered fireplace, spa-inspired ensuite, and a massive walk-in closet designed to impress. Completing the upper level are 3 additional spacious bedrooms and a large bonus room, providing versatility for family living, guests, or office space. A wide 3-foot staircase and seamless laminate flooring flow through the home, elevating both style and function. Designed with today’s modern families in mind, this property blends comfort, elegance, and practicality, offering the perfect balance of space to entertain, relax, and grow for years to come. (id:42336)
Royal LePage Arteam Realty
13218 81 St Nw Nw
Edmonton, Alberta
Welcome to this fully renovated half duplex in the community of Delwood, complete with a finished basement and private side entrance. The main floor features brand new vinyl plank flooring, modern fixtures, a spacious open-concept living and dining area, and a sleek kitchen with quartz countertops. You’ll also find three generous bedrooms, a four-piece bathroom, and convenient main floor laundry. The finished basement offers its own private entrance, two additional bedrooms, a full kitchen, large living and dining area, laundry space, and a three-piece bathroom. Ideally located near schools, parks, shopping, and public transit, this property is a great fit for families or investors looking for a move-in-ready opportunity. (id:42336)
Royal LePage Noralta Real Estate
#26 10550 Ellerslie Rd Sw
Edmonton, Alberta
Experience luxury, comfort, and efficiency in this custom-built home in the gated community of Ravines of Richford. With over 4300 sq.ft. of total living space and a spacious triple attached garage. This home is designed with Insulated Concrete Form (ICF) foundation, Triple-pane windows, and Hardie board siding to make it incredibly efficient. Tons of natural light, custom hardwood flooring throughout, built-in speakers, and breathtaking open-rise stairs with glass railing. The chef’s kitchen is a true centerpiece with a massive island, 36” gas stove/range, 36” cooktop, two 600 CFM hood fans in the fully equipped spice kitchen. You'll find 5 spacious bedrooms throughout, each boast its own ensuite. Indulge in the luxury of your own steam shower and jacuzzi tub, or unwind in the fully finished basement complete with a home theatre (Home theatre system included $10,000). Additional upgrades include A/C, a Kinetico RO/Water softener, and many more. All part of the $160,000+ in premium upgrades. (id:42336)
Real Broker
75 57b Erin Ridge Dr
St. Albert, Alberta
Absolutely gorgeous 1,491 sq ft half duplex in prestigious Edgewood Estates, a desirable 55+ complex in Erin Ridge. This stunning end unit backs onto a beautiful, private treed walkway. Featuring an open-concept layout with vaulted ceilings, abundance of big windows, and a spacious kitchen with island, quartz countertops, and ample cabinetry. The living room boasts a three-sided gas fireplace and flows into the nook/eating area plus a formal dining room. Bright nook area with doors leading to the partially covered deck. The large primary suite offers a walk-in closet and a luxurious 4-piece ensuite. A second bedroom/office, renovated 3-piece renovated bath and main floor laundry complete the level. The fully finished basement offers a huge family room with a 2nd gas fireplace, two generous bedrooms, a den, 4-piece bath, and abundant storage. Numerous renovations, A/C, and a double attached garage. Close to shopping, dining, and all amenities—original owner. (id:42336)
RE/MAX Elite













