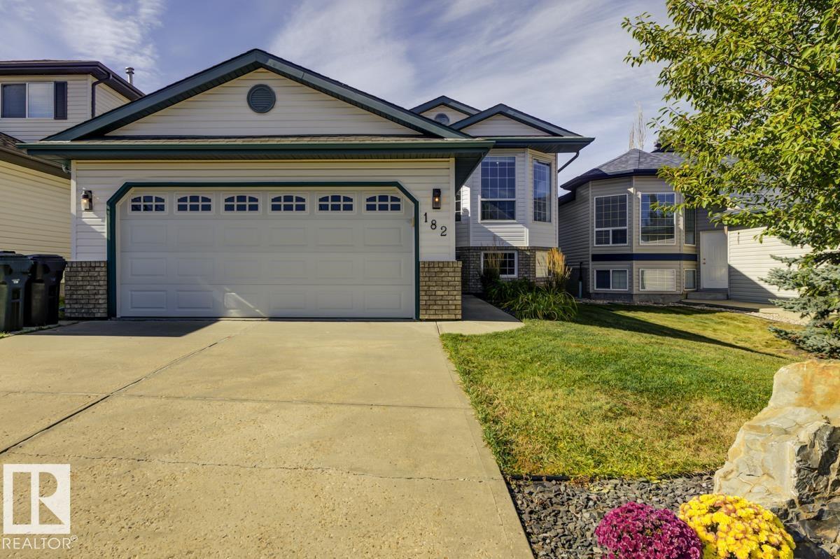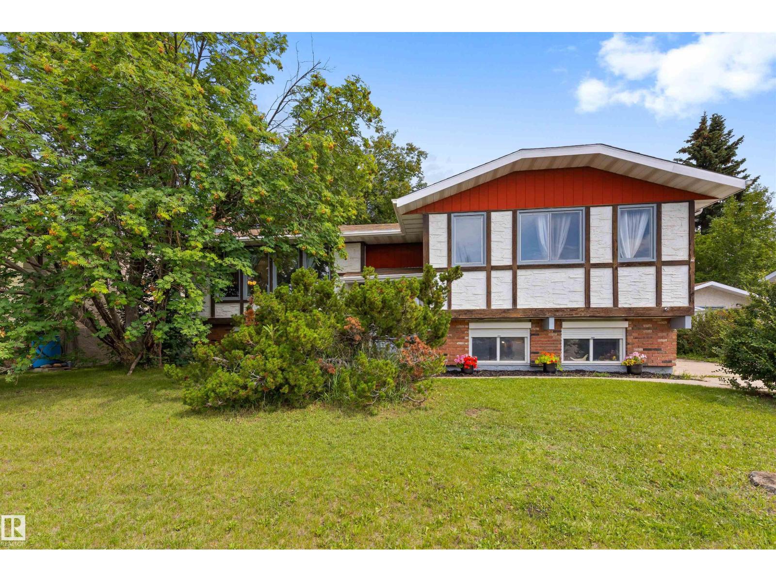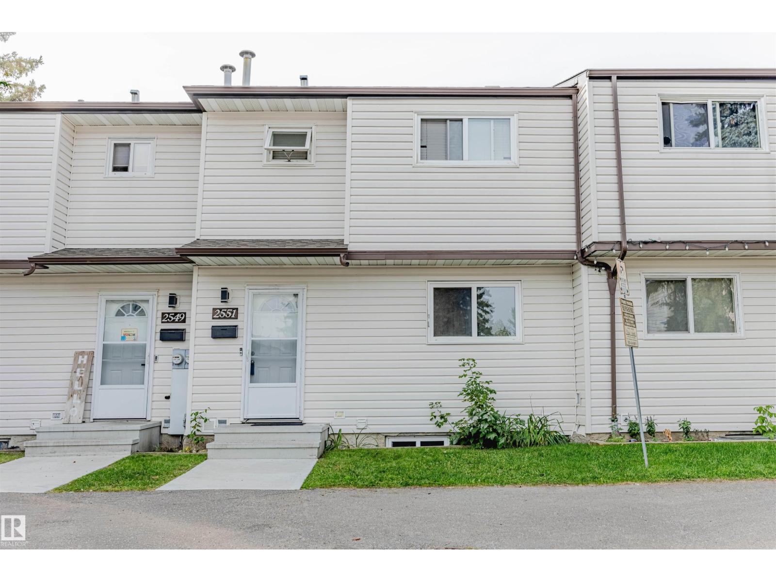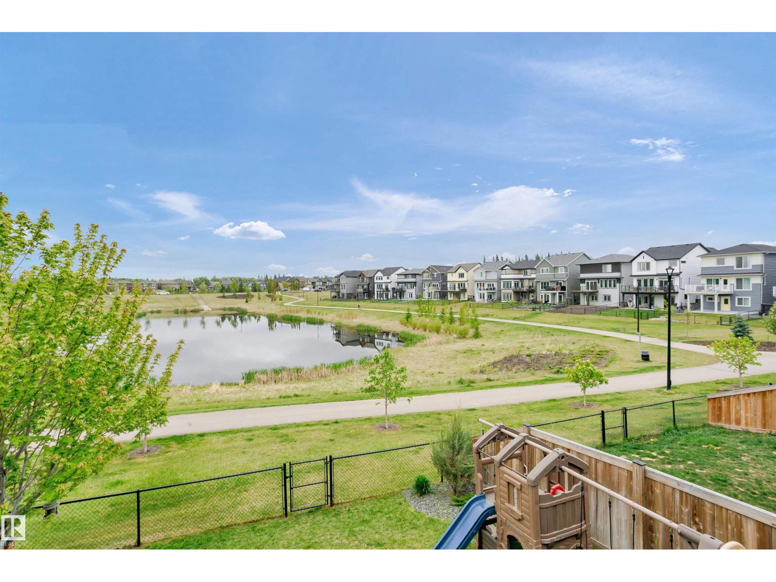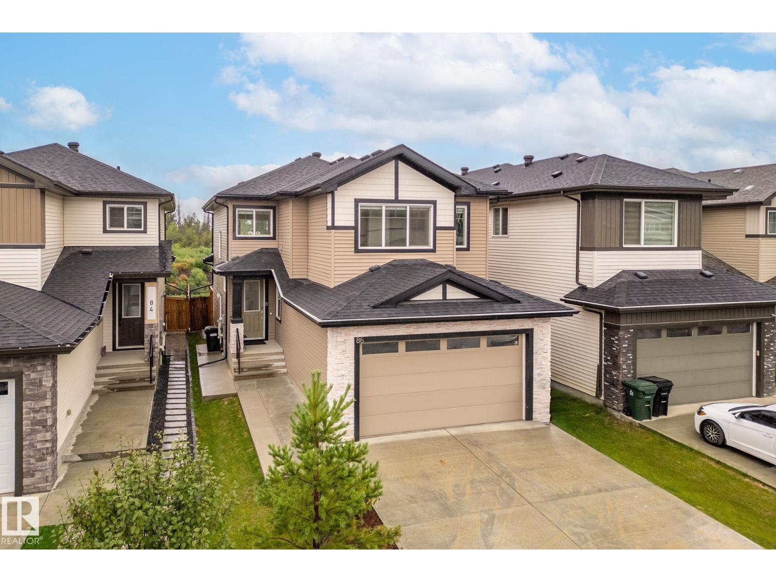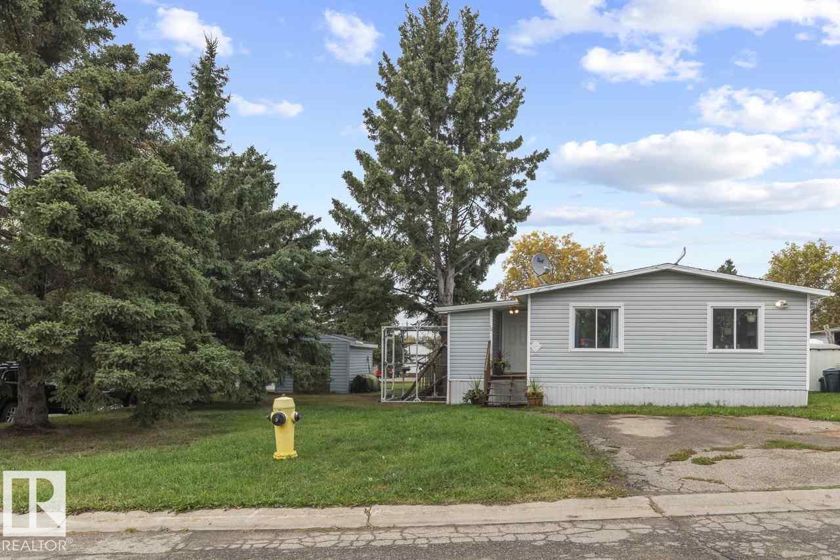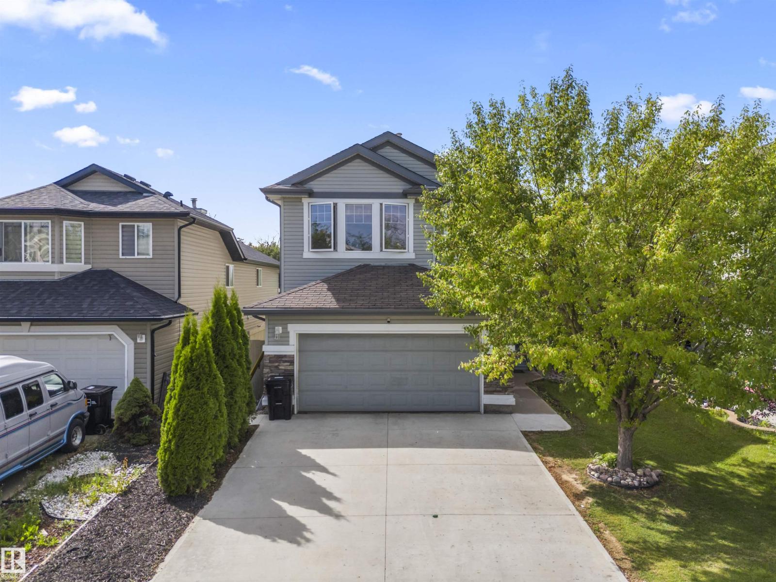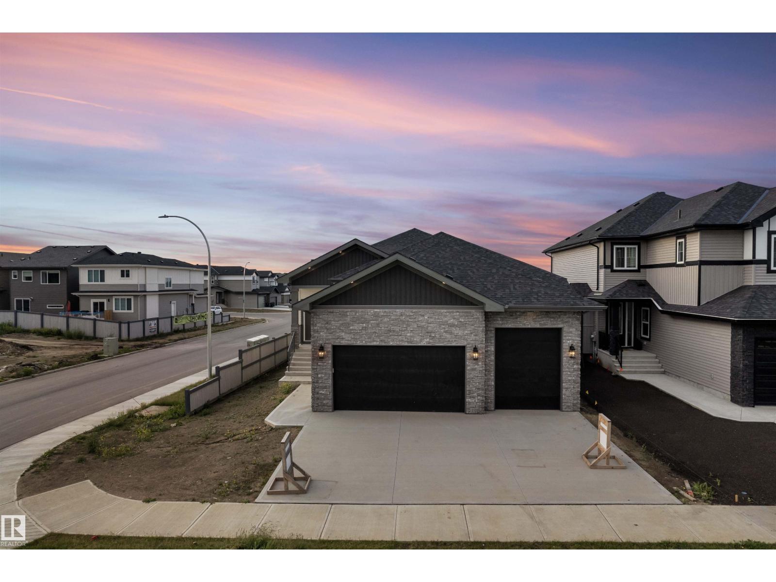49 Berrymore Dr
St. Albert, Alberta
Nestled onto the desirable street of Berrymore Drive, discover this charming EXECUTIVE LIVING bungalow custom built by Champaign Homes. An impressive front courtyard welcomes guests w/ beautiful landscaping & morning sun exposure. The foyer has newer oversized tiles & opens into SOARING VAULTED CEILINGS. The dining room has a coffered ceiling w/ beams & Canadian cherry HARDWOOD FLOORING. The renovated kitchen has white cabinetry w/ some warm toned wood features, quartz counters, gas cooktop w/ a built in fan, pantry, eating bar island, pot lighting, under cabinet lighting, wine bar & the fridge was replaced in 2025. There is a dining nook w/access out to the extremely PRIVATE BACK DECK. The great room has a 3 sided gas f/p. There are 2 main floor bedrooms, a main 4pce bath, a 4pce ensuite w/ a HEATED FLOOR, & laundry room. The FULLY FINISHED BASEMENT has a spacious 3rd bedroom, 4pce bath & a huge rec room. The double attached HEATED GARAGE has RV PARKING! This beautiful home has it all! (id:42336)
Exp Realty
182 Foxboro Ld
Sherwood Park, Alberta
Family-friendly and move-in ready in desirable Foxboro! This beautifully updated bi-level offers 5 bedrooms (3 up, 2 down) and 3 full bathrooms, including a private ensuite in the primary suite. The show-stopping kitchen is the heart of the home, featuring crisp white cabinetry, quartz countertops, tile backsplash, vaulted ceilings, stainless steel appliances, and a sunny dining nook overlooking the tastefully landscaped backyard. Stylish and durable vinyl plank flooring runs throughout the main level, stairs, and foyer. The fully finished basement includes fresh carpet, a spacious family room, two additional bedrooms, a stunning full bathroom with an oversized tiled shower, and a generous utility/storage area. Additional highlights include central air conditioning, a heated double attached garage, and a premium location within walking distance to junior and senior high schools, parks, and playgrounds. This is the perfect home for your family! (id:42336)
RE/MAX River City
7115 12 Av Nw
Edmonton, Alberta
This extensively renovated home is perfectly located on a quiet street and backing onto Menisa School Park, this home offers the ideal balance of privacy, green space, and everyday convenience. The main floor welcomes you with a bright and inviting living room, a brand-new modern kitchen with sleek finishes, two generous bedrooms, and a stylishly updated full bathroom. Large windows flood the space with natural light, giving it a warm and open feel. The fully finished basement is just as impressive, featuring a spacious family room, two additional bedrooms and a second full bathroom make this level ideal for larger families, guests, or a home office setup. This home has undergone a complete transformation—new furnace, hot water tank, updated shingles, fresh finishes throughout, and a brand-new double car garage. Every detail has been thoughtfully redone to provide a move-in ready experience. The location couldn’t be better, with schools, public transportation, shopping, and all amenities just minutes away (id:42336)
RE/MAX Elite
4728 44 Av
Gibbons, Alberta
Welcome to your new home in the family-friendly community of Gibbons! This spacious bi-level offers comfort and functionality with five bedrooms and three full bathrooms—perfect for a growing family. The upper level is filled with natural light, featuring a bright living room that flows into a refreshed kitchen. Step onto the deck and enjoy views of the large, private backyard, ideal for gatherings. Upstairs also includes three generous bedrooms and two full bathrooms. The fully finished lower level is designed for fun and relaxation, with a massive rec room, wet bar, two bedrooms, and a 3-piece bathroom. Outside, the long driveway leads to an oversized detached garage, providing plenty of parking and storage. Blending space, style, and convenience, this home is ready to welcome its next family. Don’t miss your chance to call it your own! (id:42336)
Initia Real Estate
4138 36 St Nw
Edmonton, Alberta
SEPARATE SIDE ENTRANCE with great LEGAL BASEMENT SUITE development potential... Incredible value in the heart of Kiniski Gardens. The stucco exterior welcomes you to this very unique 2-story home with 3 bedrooms and 1.5 bath. Step inside and be greeted by the family room with huge window and warm hardwood flooring which flows graciously into a very spacious formal dining area. The bright kitchen comes with stainless steel appliances, ample counter space with plenty of room to add an island plus a breakfast nook which overlook the huge deck and beautiful backyard. Upstairs you will find 3 generous bedrooms and a common 4pce bathrooms. Basement is partially finished with big family room with rough-in plumbing for full bath and adequate space to add a second kitchen. Newer shingles (2023), newer washer and dryer(2023). On demand hot water heating and high efficiency furnace. Easy access to major roadways, bus, schools and shopping. A must see (id:42336)
Maxwell Challenge Realty
2551 135 Av Nw
Edmonton, Alberta
Upgraded 3 bedroom, 2 full bath townhome in a well-managed complex with very low condo fees! This fully finished property offers a bright south-facing fenced yard backing onto a park. Numerous updates reduce future costs, including a modern kitchen, 2 bathrooms, flooring (laminate, carpet & plank vinyl), paint, lighting, interior doors, casings, baseboards, furnace, water heater and appliances. Complex upgrades include newer vinyl siding, windows and exterior doors, adding long-term value. The layout provides excellent functionality with a spacious eat-in kitchen and large living room on the main, 3 bedrooms and 4-pce bath upstairs, plus a finished basement with family room, 3-pce bath, laundry and storage. One assigned parking stall with extra stalls available at low rates. Ideally located near the River Valley trail system, Hermitage dog park, stocked ponds, skating, schools, shopping, and transit. Quick access to Yellowhead and Anthony Henday enhances convenience for owners or tenants alike! (id:42336)
Royal LePage Noralta Real Estate
7721 Eifert Cr Nw
Edmonton, Alberta
Welcome to this meticulously maintained 2-storey walkout home nestled in the heart of Edgemont, backing directly onto the lake. From the moment you step inside, you’re greeted by an open-concept design. The chef’s kitchen is a true centerpiece, featuring sleek SS appliances, a generous walk-in pantry, and a layout designed for both function and entertaining. The spacious living room offers breathtaking views of the lake and seamless access to the deck through a second mudroom—perfect for enjoying serene sunsets. Upstairs, you’ll find a thoughtfully designed laundry room and a spacious bonus room. The luxurious primary suite offers a spa-inspired ensuite w/ a walk-in closet, creating the perfect private retreat. Two additional bedrooms and a full 4pc bathroom complete the upper level. The walkout basement presents a blank canvas, w/ direct access to a beautifully landscaped, south-facing backyard—w/ easy access to scenic walking trails and lush green spaces. Features include: AC, hot tub, & irrigation! (id:42336)
Century 21 Masters
86 Meadowlink Cm
Spruce Grove, Alberta
Exquisite home in McLaughlin community, BACKING ON TRAIL! This home features bright spacious rooms, 9' ceilings on all levels and upgrades! The kitchen offers quartz countertops, stainless steel appliances with gas stove, walk through pantry and ample cabinets that overlook the dining and living rooms with feature wall & fireplace, oversized windows and opened ceiling to the second floor. An inviting office, mudroom and guest bath complements the main floor. Upstairs presents a spacious bonus room with fireplace, king sized primary bedroom with walk-in closet and luxurious 5pc ensuite. Two additional generous sized bedrooms with walk-in closets are complemented with a 4pc bath and laundry room. The unfinished basement and side entrance offers endless possibilities for future suite, rec room or extra bedrooms. Enjoy the back deck, landscaped yard and direct access to a walking trail. Located in a family friendly community within walking distance of parks, Tri Leisure Centre & amenities! (id:42336)
Royal LePage Arteam Realty
10 5612 53 Av
Cold Lake, Alberta
A renovated home on a huge corner lot in Creekside mobile home park. This 2 bedrooms home is a great place to call home - some of the impressive upgrades include a updated kitchen, updated flooring, fully drywalled for better heat retention, updated windows, renovated bathroom, and new roof. Upon entering through the big mudroom, you will be impressed by the spacious living room that opens up to the dining and kitchen. The primary bedrooms is spacious as well and includes patio doors with access to the 16x12 deck. The lot itself is great, on a big corner lot with lots of mature trees. All you need to do is move in and enjoy this affordable renovated and move-in ready home! (id:42336)
Royal LePage Northern Lights Realty
324 79 St Sw
Edmonton, Alberta
Welcome to this beautifully upgraded 5-bedroom, 3.5-bathroom home in the desirable community of Ellerslie, perfectly situated backing directly onto a park! The main floor features an inviting open-concept layout with a bright and spacious living room, modern kitchen with stainless steel appliances, granite countertops, and access to a large deck overlooking the fully landscaped yard – ideal for entertaining. Upstairs you’ll find three generously sized bedrooms, a sunny bonus room, and two full bathrooms, including a primary suite with walk-in closet and a private ensuite. The fully finished basement adds incredible versatility with a second kitchen, two bedrooms, and a full bathroom, making it perfect for extended family or guests. Additional highlights include a double attached garage, brand new driveway, and an unbeatable location just steps to schools, playgrounds, shopping, and public transit. This move-in ready home offers the perfect blend of comfort, convenience, and style! (id:42336)
Maxwell Polaris
7351 180 St Nw
Edmonton, Alberta
Pride of ownership shines in this well kept half-duplex, ideally located near schools, parks, shopping, transit, and the YMCA. The bright main floor features large windows, a spacious living area, and an functional kitchen with newer dishwasher, fridge and pantry. The dining area opens to a large deck in your private backyard, perfect for summer BBQs. Upstairs offers a generous primary bedroom with walk-in closet, two additional bedrooms, upper-level laundry, and fully renovated 4-piece bath. The finished basement adds a family room with built-in bookcases, a fourth flex room, and smart storage. Recent updates include HE furnace (2012), deck and shed (2013). With two parking stalls at the front door and visitor parking nearby, this home blends comfort, convenience, and value. (id:42336)
Real Broker
30 Avonlea Wy
Spruce Grove, Alberta
Stunning Custom Executive Bungalow on a Premium Corner Lot with Triple Car Garage. This exceptional bungalow offers luxury living at its finest, showcasing a spacious open-concept design and top-of-the-line finishes throughout. Featuring soaring 10-ft ceilings on the main floor and wide plank engineered hardwood flooring. The expansive entertainer’s kitchen is a true showstopper, complete with custom cabinetry, extended kitchen nook, walk-in pantry, upgraded stainless steel appliances, designer lighting, and premium hardware package. A large great room with a custom fireplace and feature wall adds to the home's impressive appeal. Luxurious primary suite with a spa-inspired ensuite bath. Two more bedrooms with common bathroom. Full-sized laundry room with sink for added convenience. The triple car garage is fully equipped with a floor drain and gas line, ready for future heater installation. Located on a sought-after street, this beautifully crafted home is perfect blend of style, space & function. (id:42336)
Exp Realty



