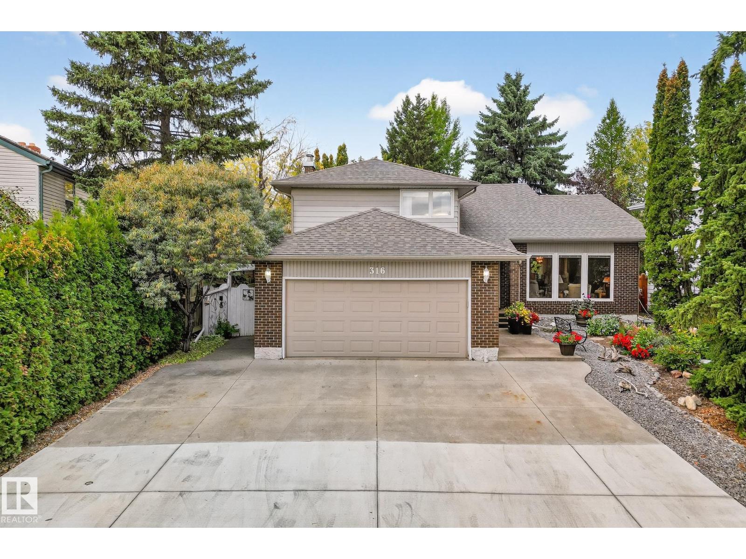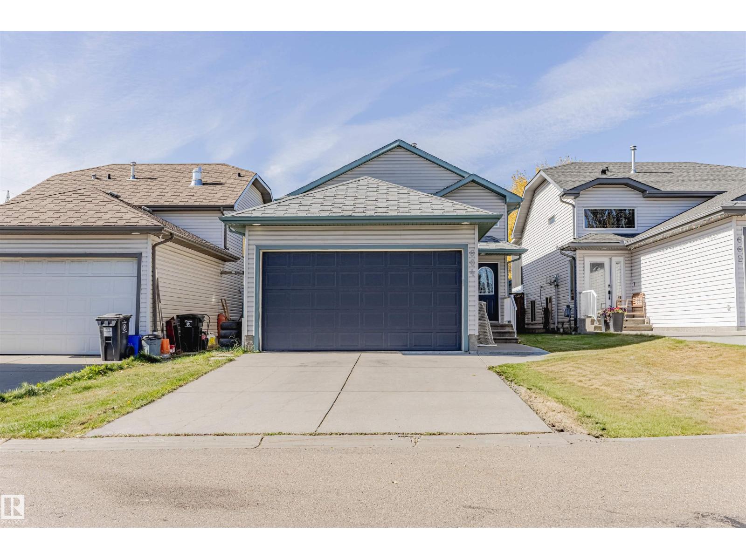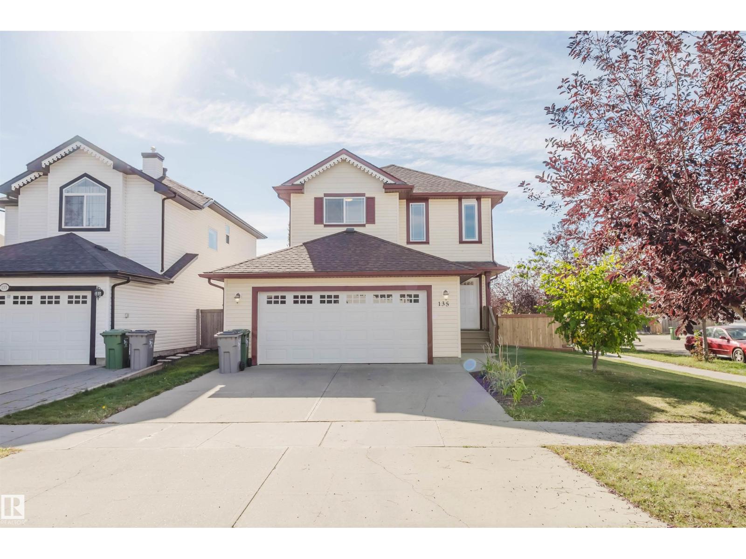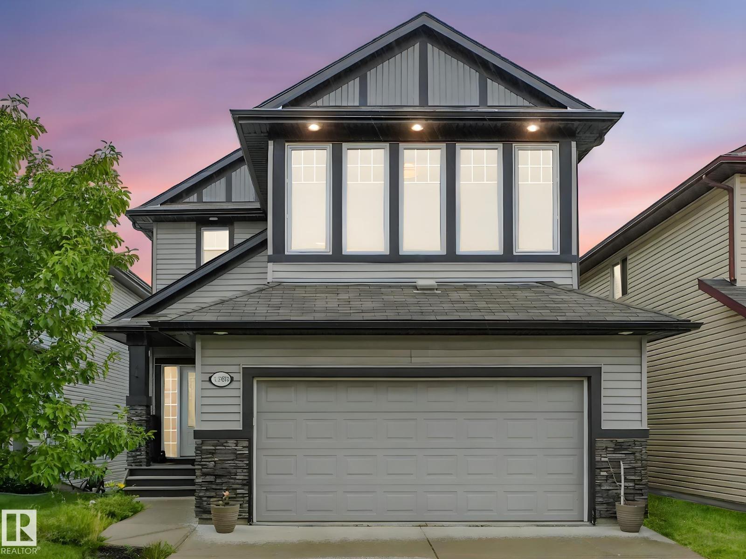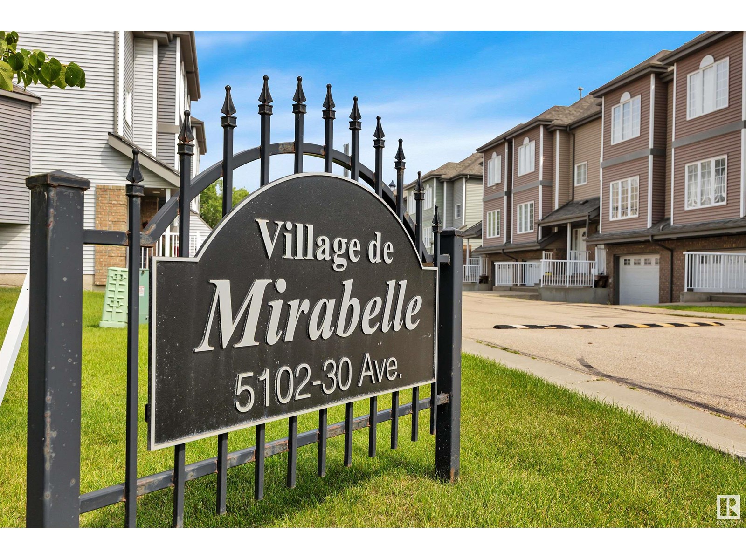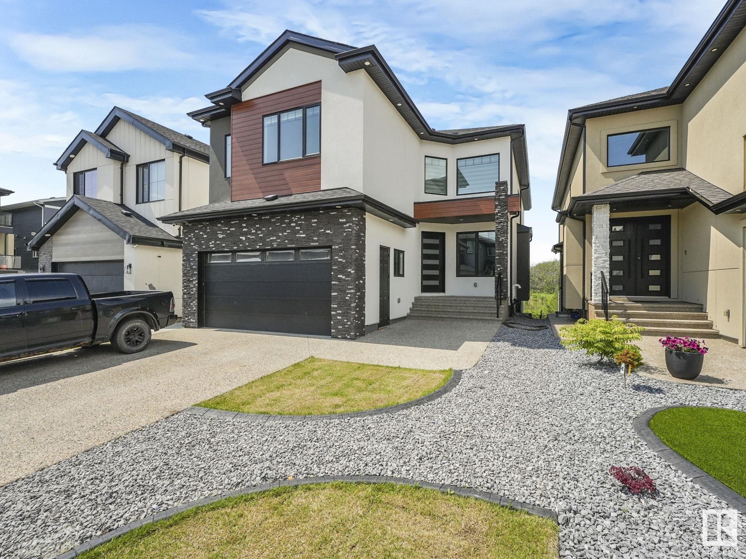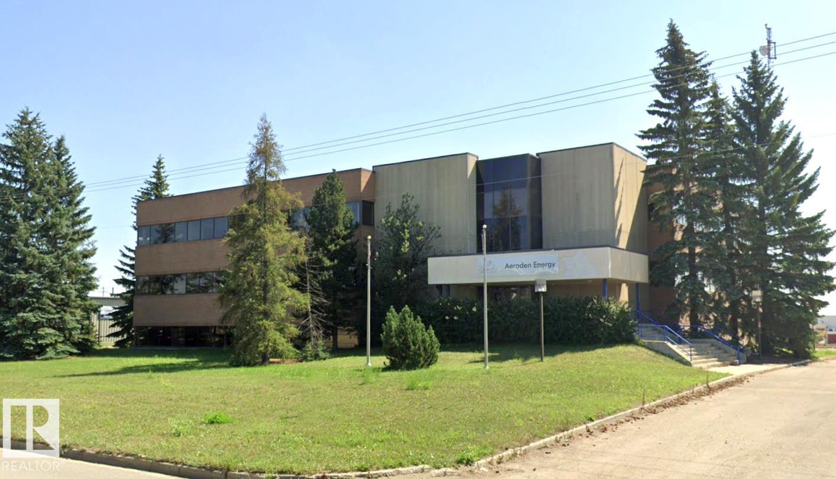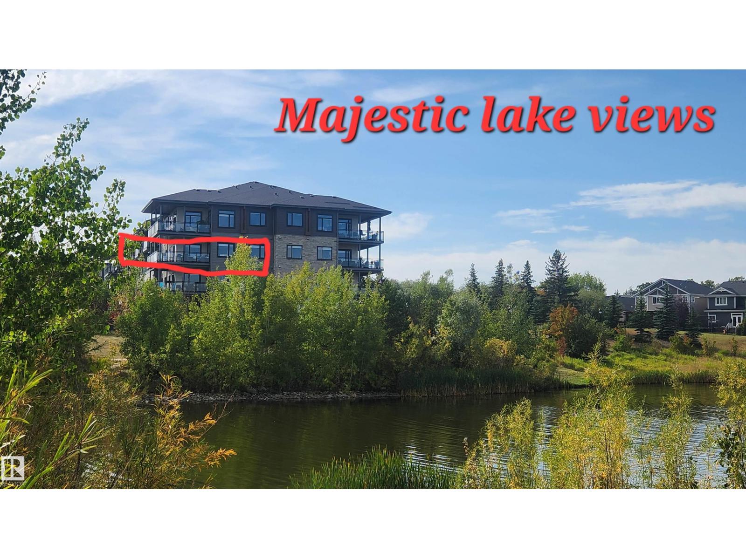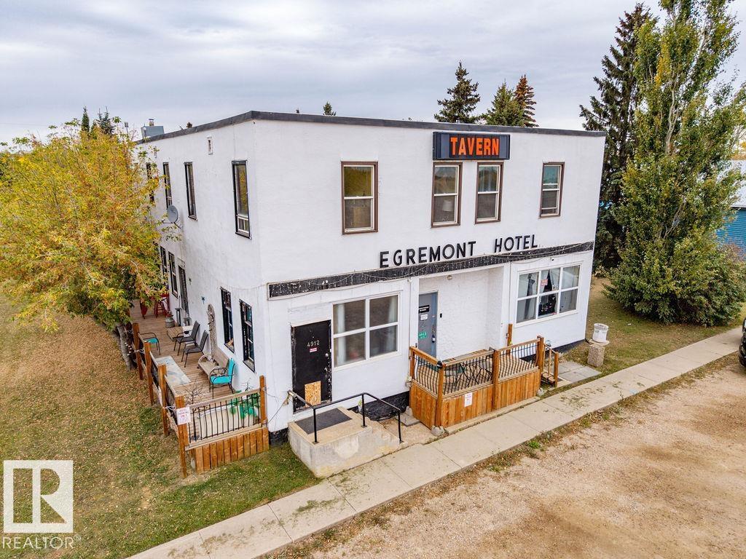316 Lessard Dr Nw
Edmonton, Alberta
Incredible value in Lessard! Unlock the potential of this immaculately maintained, mostly original, solid home on a quiet crescent in the heart of one of on of Edmonton's most desirable communities. You walk in the front door and are greeted with spectacular vaulted ceilings through the living room and entrance. This traditional 2 storey family home layout offers many options for your family to spread out. Beyond the gorgeous living room you will find the spacious dining room that flows into the kitchen and breakfast nook. The cozy family room has sliding doors to access your huge deck and your beautifully landscaped, private back yard. The main floor is completed with a bedroom, a 2 pc bathroom and your laundry room. Upstairs you will find 3 spacious bedrooms including a master suite with a large walk-in closet and 4pc ensuite, an additional 5pc bathroom and a SHOWSTOPPER den featuring gorgeous walnut cabinets and panelling overlooking the living room. (id:42336)
Maxwell Progressive
664 Kananaskis Dr
Devon, Alberta
Charming bi-level in Devon! This 3 bed, 2 bath home offers vaulted ceilings, an open concept main floor and a fully finished basement with a family room and extra bedrooms. Enjoy a heated garage, plus a landscaped yard complete with firepit-perfect for summer nights. This well kept property offers easy access to Devon's schools, parks and shopping. (id:42336)
The Agency North Central Alberta
135 Rue Marquet
Beaumont, Alberta
BRAND NEW STAINLESS STEEL KITCHEN APPLIANCE PACKAGE WILL BE INSTALLED! Discover this gorgeous fully renovated home located in the quiet Montalet neighbourhood in Beaumont. This bright and inviting 3-bedroom house features a modern kitchen with brand new stainless steel appliances, a huge island, ample cabinetry, a pantry, and extra storage. A dedicated laundry room adds convenience to your daily routine.The open-concept main floor boasts a generous dining area complete with a cozy fireplace and direct access to the deck, which includes a charming gazebo. Upstairs, you'll find three well-sized bedrooms, including a luxurious primary suite with a walk-in closet and a private ensuite. A spacious bonus room and an additional full bathroom complete the upper level. Recent upgrades include a new asphalt shingle roof and a new hot water tank, installed just 2 years ago—offering peace of mind and added value. Ideally located close to scenic pond, walking trails, shopping, and restaurants. (id:42336)
Mozaic Realty Group
1703 33b St Nw
Edmonton, Alberta
Welcome to the desirable neighbourhood of Laurel! This stunning 5-bedroom,3.5-bathroom custom built Home by the award-winning builder Pacesetter Homes offers the perfect blend of luxury and functionality, ideal for families seeking space and style.Featuring cherry wood hardwood floors throughout the main living area and sleek quartz countertops in the kitchen and bathrooms , the home exudes warmth and modern elegance. The open-concept layout seamlessly connects the living,dining, and kitchen areas , creating an inviting atmosphere for entertaining. One of the standout Features is the fully finished walkout basement, which opens directly onto a serene pond-perfect for relaxing evenings or hosting guest. This property is a rare find, combining spacious living with high-end finishes and picturesque setting..Great for a growing family!Steps to walking trails and natural reserves! Close to all amenities, schools, parks and bus routes!Don't miss out on this GEM. (id:42336)
RE/MAX Elite
5104 - 49 Av
Busby, Alberta
Here is a gem in Busby with lots of extras. 4 bedroom 4 bath bungalow with a 32x32 double attached garage with 13 foot ceilings and a storage mezzanine at the front. All set on 3 lots on the corner. Fenced yard, 2 tier deck and lots of room for the kids plus close to Busby school. The home features a huge master suite with double shower and double jacuzzi tub. Flooring on the main floor done in Versace tile with brass inlay. Open concept with huge kitchen and room to add an island if desired. There are 3 bedrooms in the basement, one features a 4 piece ensuite with jacuzzi tub. Also, a walk in climate controlled humidor room for cigar and wine storage. Also, a safe room plus the security system with 8 security cameras. This property is a must see. (id:42336)
RE/MAX Results
#2 5102 30 Av
Beaumont, Alberta
Welcome to Village de Mirabelle in Beaumont—perfect for professionals seeking space, privacy & quick access to shopping & EIA. This large townhouse features a unique double tandem garage with great storage & room for 2 small cars. Perfect for Alberta winters. Lower level includes utility area & under stair storage. Main floor offers an open-concept kitchen, HUGE living room with big windows & dinette with sliding door to the private back deck—no rear neighbours. Kitchen features black appliances, pantry, linoleum flooring & a window overlooking the yard. A 2-pce bath completes the main level. Upstairs, you'll find 2 large bedrooms, each with its own ensuite. The primary suite includes a walk-in closet & 4-pce bath. Hallway access to upper floor in-suite laundry adds convenience. Let the condo take care of grass cutting & snow removal. Affordable, stylish & move-in ready—this home checks all the boxes for modern, low-maintenance living! (id:42336)
Royal LePage Gateway Realty
Unknown Address
,
**********Perfect for Investors or First-Time Buyers! ************* Well-maintained 3-bedroom ground-level corner unit in a prime location—right across from a shopping plaza and J. Percy Page School. Ideal for mature buyers or young families starting out. Recent updates include new vinyl flooring and fresh paint throughout, making this unit truly move-in ready Features include a bright living room with a tile-surround wood-burning fireplace, spacious kitchen with cabinets, walk-in pantry, and appliances in good condition. The unit offers 3 generous bedrooms—2 with walk-in closets—plus an extra storage room under the stairs. Located close to all amenities: LRT, shopping, Mill Woods Rec Centre, parks, and walking trails. Don’t miss out on this move-in-ready opportunity! (id:42336)
Maxwell Polaris
120 38 St Sw Sw
Edmonton, Alberta
Welcome to this beautifully designed custom walk-out home with an attached double garage, located right in the heart of the Charlesworth community. This home has everything you’ve been looking for style, space, and stunning views. The main floor features a bright, open-concept layout with two living rooms and two dining areas, perfect for both everyday living and entertaining. There’s also a convenient main floor bedroom with a full bathroom ideal for guests, extended family, or multigenerational living. Throughout the home, you’ll find upscale finishes like LED crystal lighting, hardwood flooring, and granite countertops. Large windows flood the space with natural light and showcase beautiful views of the tranquil pond. With 7 bedrooms total, plus a fully finished legal 2-bedroom suite, there's plenty of room for a growing family or rental income potential. The finished walk-out basement adds even more flexible living space to enjoy. (id:42336)
Maxwell Polaris
216 Chateau Pl Nw
Edmonton, Alberta
BEAUTIFUL BELMEAD! With almost 1,700 sq ft of living space (2 Bedrooms, Den & 3 Baths), this Townhouse is spacious & sunny. Updated Kitchen comes w/ STAINLESS STEEL APPLIANCES & stone backsplash. Dining area features FULL, DOUBLE FRENCH DOORS leading to a private yard. Living room ceiling is vaulted. Primary Bedroom is large & will fit a King-sized bed. An Ensuite & new Balcony complete the space. Also enjoy the skylight which lets in more natural light. FINISHED BASEMENT w/ Rec Room, Den, Laundry (newer machines) & Storage. Fully fenced backyard w/ patio completes this turn-key home. Bonus: ATTACHED GARAGE + room to park more vehicles on the driveway or on the street in front. FAMILY & PET FRIENDLY complex! Great neighbourhood - trails & parks less than a block away. Quick walk to schools, playground, community league, shopping & transit (including future LRT). Easy access to the Whitemud, Henday, WEM, Misericordia Hospital & Downtown. Quiet community. Well run condo corporation! (id:42336)
RE/MAX River City
5301 62 St
Lloydminster, Alberta
49,455 sq.ft.± three-storey office building available for sale on 1.95 acres± at 5301 – 62 Street in Lloydminster. Built in 1981 (effective age ±20 years), the property includes over 100 demisable offices, multiple boardrooms, meeting rooms, coffee stations, and a gym on each floor. The building has a central atrium, flexible layouts with moveable walls, one grade loading door, and 10’ ceiling height. Constructed of steel and concrete with brick and stucco exterior. Site features include 1,200-amp power (TBC), 100 surface parking stalls, and exposure at 62 Street and 53 Avenue in Glenn E. Neilson Industrial Park. Zoned I1 (Light Industrial). (id:42336)
Nai Commercial Real Estate Inc
#314 528 Griesbach Parade Nw
Edmonton, Alberta
Extensively upgraded lake-facing corner unit in sought-after Veritas, offering awe-inspiring views from every angle. This immaculate one-owner home features 2 spacious bdrms, 2 baths, & a bright den. Enjoy sunny mornings & shady evenings on wrap-around deck. The two-tone kitchen is a standout with upgraded appliances, a tile backsplash, & a 6” extended island with added cabinetry on both sides. Designer lighting, magazine-worthy layout & décor, & a spa-inspired ensuite. A/C. Over $25,000 in thoughtful upgrades also include barn doors, premium flooring, custom shower tile, additional quartz countertops, blinds, hardware, & a second (surface) parking stall that adds everyday convenience, plus a heated stall with secure storage. Pride of ownership shines throughout—clean, cozy, and stylish. Located steps from countless amenities in one of Edmonton’s most desirable communities, this home offers a seamless blend of comfort, elegance, and breathtaking views. Style meets serenity in this Griesbach gem! (id:42336)
RE/MAX Excellence
4912 50 St
Egremont, Alberta
EGREMONT HOTEL RESTAURANT – ENDLESS POTENTIAL! Currently used as a residence, this well-maintained 2-storey property can easily be converted back into a bar, hotel, or restaurant. A community landmark, it’s ideally located near Redwater, Fort Saskatchewan, and the Industrial Heartland, with Edmonton just a short drive away. Pride of ownership is clear with upgrades including some windows, exterior paint, furnaces, air conditioning, newer hot water tank, plumbing, wiring, bathrooms, and basement improvements. The main floor previously featured food & beverage service with bar, dining areas, kitchen, pool table & musician stage. Upstairs offers a kitchen, living room, 2-bedroom suite, plus 4 additional bedrooms—perfect for guests, owners, or management. The spacious lot includes a Quonset-style garage. Land and building included—ideal for food & beverage, retail, business, or office use. (id:42336)
RE/MAX River City


