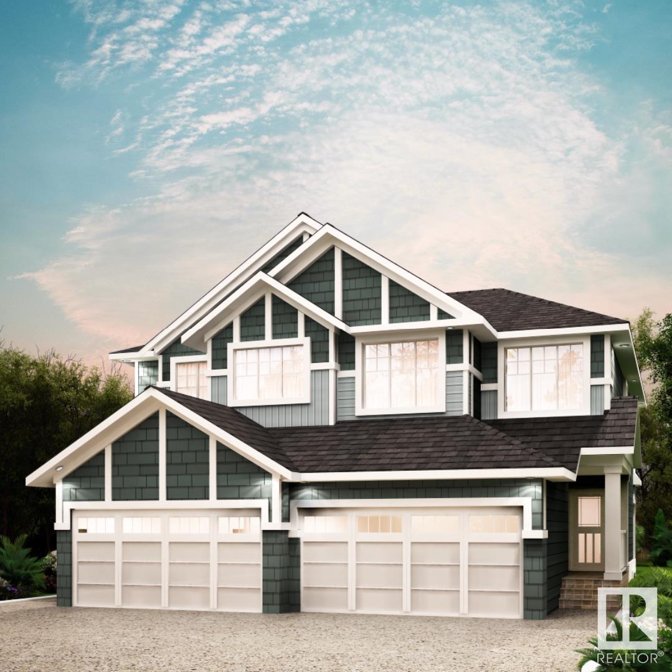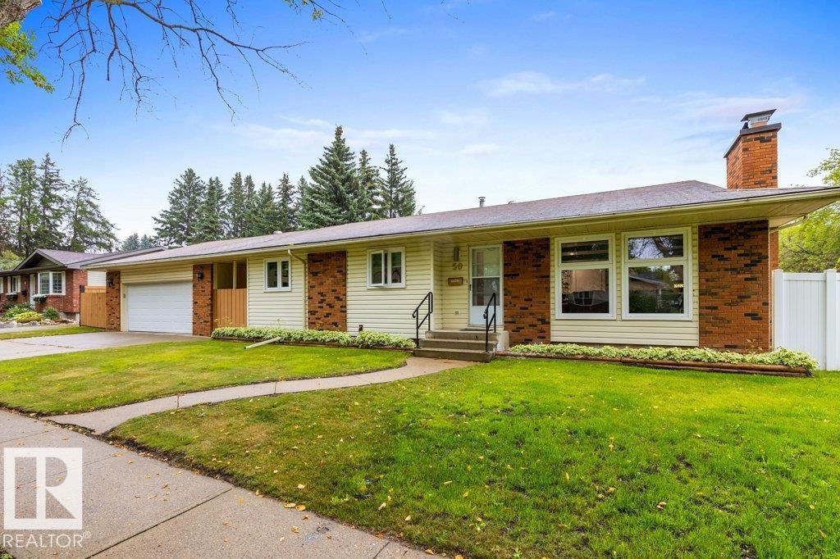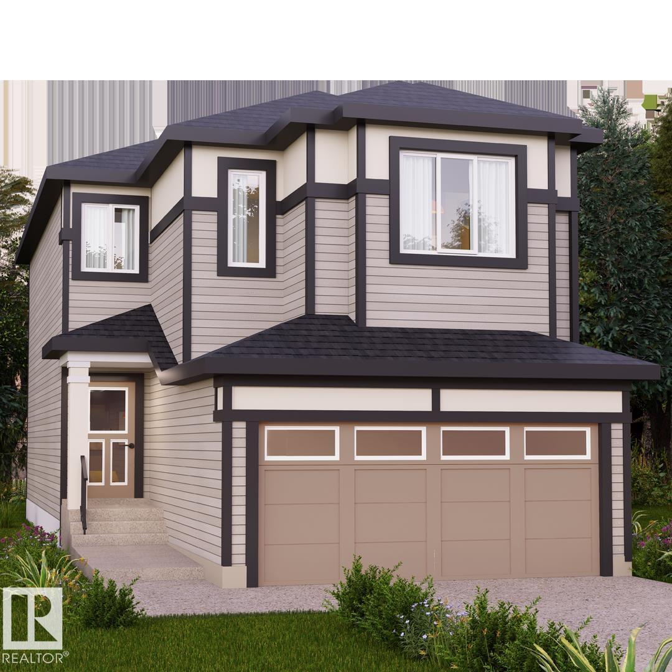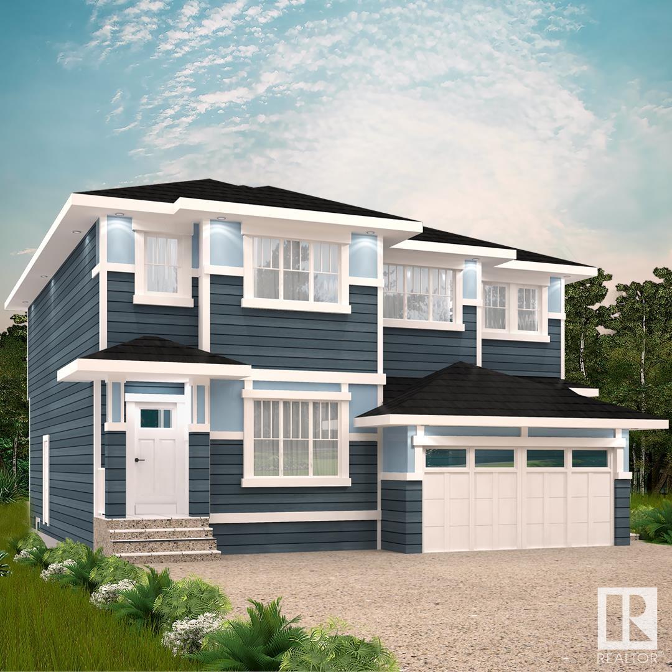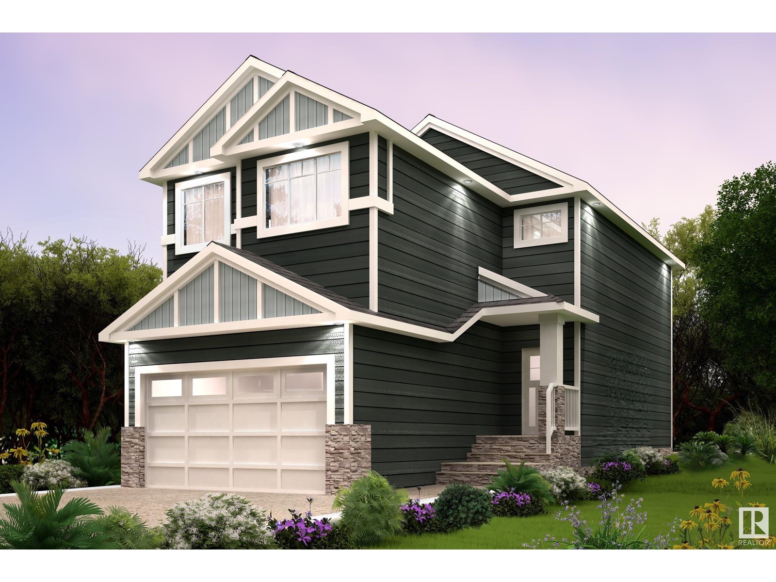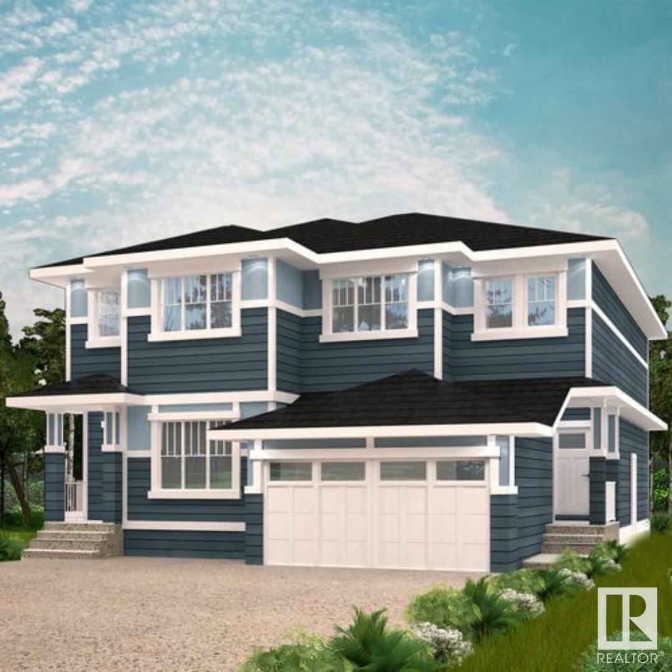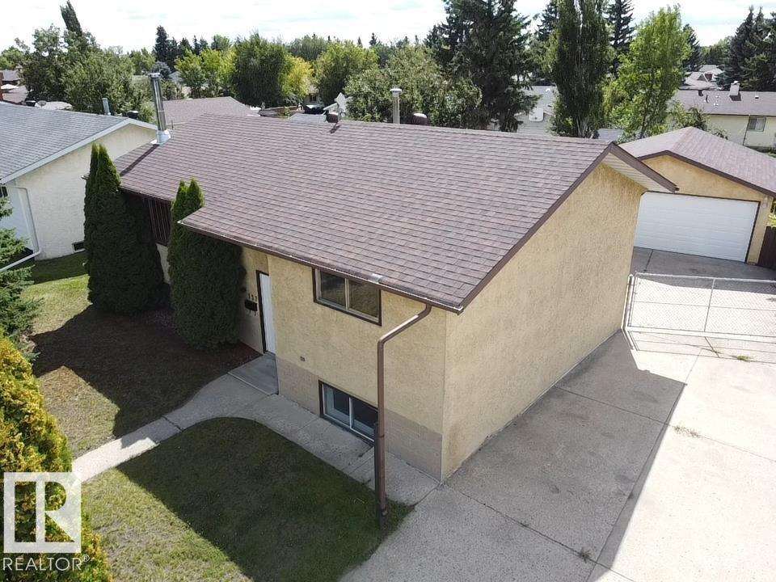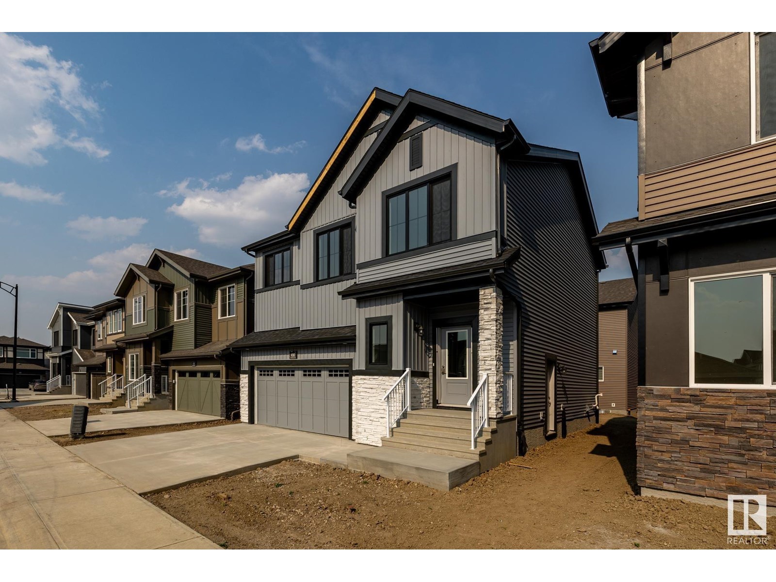87 Hilton Cv
Spruce Grove, Alberta
Explore all Harvest Ridge has to offer from schools, community sports, recreation and wellness facilities, shopping and an abundance of natural amenities all close by! With over 1450 square feet of open concept living space, the Soho-D is built with your growing family in mind. This duplex home features SEPARATE ENTRANCE, 3 bedrooms, 2.5 bathrooms and chrome faucets throughout. Enjoy extra living space on the main floor with the laundry room and full sink on the second floor. The 9-foot ceilings on main floor and quartz countertops throughout blends style and functionality for your family to build endless memories. PICTURES ARE OF SHOWHOME; ACTUAL HOME, PLANS, FIXTURES, AND FINISHES MAY VARY & SUBJECT TO AVAILABILITY/CHANGES! (id:42336)
Century 21 All Stars Realty Ltd
8017a 161 St Nw
Edmonton, Alberta
Welcome to Elmwood, a very quiet Neighbourhood! With just over 2000 sqft of finished living space with an open concept main floor and a custom kitchen complete with stainless steel appliances, quartz countertops and a large island. The living room features a fireplace, large niche for a wall-mounted TV. Upstairs has 3 bedrooms, a full bath and ensuite, including double vanities off the master bedroom and a convenient laundry room. Did we mention the basement is fully finished? Including a spacious rec room, 3 piece bathroom and a 4th bedroom. PLUS there is Air Conditioning for YEG's hot summer nights! Lastly, this beautiful home is finished off with a double garage! Located close to excellent schools, Elmwood Park, Pat Heights Park, a 5 minute walk to a Splash Park & both the Whitemud and Anthony Henday. (id:42336)
Maxwell Devonshire Realty
50 Morgan Cr
St. Albert, Alberta
Discover the charm of Mission in St. Albert—a mature, family-friendly community. This beautifully renovated bungalow offers one of the largest floor plans in the area, with over 2,450 sq ft of total living space. Recent upgrades include vinyl plank flooring, triple-pane windows, updated roof, hot water tank, insulation, blinds, fence, and concrete work. The stunning kitchen features two-tone cabinetry, stainless steel appliances, and a spacious eat-up island. The cozy living room boasts a floor-to-ceiling wood feature wall with an electric fireplace. With 3 bedrooms and 2 full bathrooms on the main floor, including a stylish ensuite with dual sinks and a glass shower, there's space for the whole family. The fully finished basement offers a fourth bedroom, large rec room, 2-piece bath, and an incredible sauna. Situated on a desirable corner lot, this home also includes a heated oversized double garage, connected by a convenient breezeway. (id:42336)
RE/MAX Elite
#121 148 Ebbers Bv Nw
Edmonton, Alberta
Welcome home to this STUNNING, beautifully styled, main floor CORNER UNIT condo for sale in the desirable Ebbers community of northeast Edmonton. This bright corner unit with 2 TITLED, UNDERGROUND PARKING stalls, offers a spacious open floor plan with quartz countertops throughout, stainless steel appliances, modern finishes, and a long balcony overlooking a walking path. Inside, you’ll find 2 SPACIOUS BEDROOMS and 2 FULL BATHROOMS, including a primary suite with walk-in closet and ensuite. With IN-SUITE LAUNDRY, ample storage, and large windows, this home blends comfort and convenience. This is a PET FRIENDLY building with a dog park right across the street! Enjoy being close to Manning Town Centre, a recreation centre, parks, shopping, restaurants, movie theatre, LRT station, and schools. Whether you’re a first-time buyer, downsizing, or investing in Edmonton real estate, this move-in ready condo is the perfect fit. (id:42336)
RE/MAX Excellence
#408 10418 81 Av Nw
Edmonton, Alberta
Top floor, corner perfection! This sun-drenched 1 bedroom + den condo delivers a rare combination of style, comfort, and unbeatable location. Completely renovated with fresh paint, sleek stainless steel appliances, portable A/C unit, new carpet in den, bedroom, and walk-in closet, plus a bright open concept layout designed for modern living. Enjoy your morning coffee on the east-facing balcony with city views. Underground secure parking keeps your vehicle safe, while in-suite laundry adds everyday convenience. Steps from the University of Alberta, transit, shopping, and dining, this prime location is hard to beat. Low condo fees make it an outstanding investment or ideal first home. Original owner with pride of ownership evident throughout—this is a move-in ready gem you don’t want to miss. (id:42336)
RE/MAX River City
20968 22 Av Nw
Edmonton, Alberta
Nestled in the picturesque Riverview area of West Edmonton, Verge at Stillwater is a community that seamlessly blends natural features like wetlands, parks, and trails with convenient amenities such as schools, recreation facilities, and shopping. This single-family home, The 'Otis-Z-22' is built with your growing family in mind. It features a SEPARATE ENTRANCE, 3 bedrooms, 2.5 bathrooms including 5 pc ensuite and an expansive walk-in closet in the primary bedroom. Enjoy extra living space on the main floor & den with the laundry room on the second floor. The 9' ceilings on the main floor, (w/ an 18' open to below concept in the living room), and quartz countertops throughout blends style and functionality for your family to build endless memories. **PLEASE NOTE** PICTURES ARE OF SIMILAR HOME; ACTUAL HOME, PLANS, FIXTURES, AND FINISHES MAY VARY AND ARE SUBJECT TO AVAILABILITY/CHANGES WITHOUT NOTICE. (id:42336)
Century 21 All Stars Realty Ltd
6126 17a Av Sw Sw
Edmonton, Alberta
Lovingly maintained by the original owners, this bright corner-lot, 2-storey is perfect for family living! Located in a family-friendly neighbourhood close to parks, schools & shopping, this home features hardwood floors, custom blinds, and sun-filled spaces throughout. The main level offers a large foyer, flex room (ideal dining, playroom or music room), 2pc bath & walk-through pantry connecting the mudroom to a spacious kitchen with granite counters and island seating. The dining room is surrounded by windows with access to the yard and deck, perfect for BBQs and family dinners. Enjoy cozy evenings by the gas fireplace with designer wood mantle, or play in the beautifully landscaped yard with 2 gazebos, fountains, and app-controlled Gemstone Lighting. Upstairs features a bonus room, laundry, and 3 bedrooms including a primary with walk-in closet and 5pc ensuite. The basement is ready for future development with rough-in plumbing and 2 windows. Features central AC, Furnace (2024) Tankless HW (2023) (id:42336)
RE/MAX River City
309 27 St Sw
Edmonton, Alberta
Surrounded by natural beauty, Alces has endless paved walking trails, community park spaces and is close to countless amenities. Perfect for modern living and outdoor lovers. With over 1500 square feet of open concept living space, the Kingston-D, with rear detached garage, from Akash Homes is built with your growing family in mind. This duplex home features 3 bedrooms, 2.5 bathrooms and chrome faucets throughout. Enjoy extra living space on the main floor with the laundry and bonus room on the second floor. The 9-foot main floor ceilings and quartz countertops throughout blends style and functionality for your family to build endless memories. PLUS A SIDE ENTRANCE & Rear double detached garage included. PLUS $5000 BRICK CREDIT! **PLEASE NOTE** PICTURES ARE OF SHOW HOME; ACTUAL HOME, PLANS, FIXTURES, AND FINISHES MAY VARY AND ARE SUBJECT TO AVAILABILITY/CHANGES WITHOUT NOTICE. (id:42336)
Century 21 All Stars Realty Ltd
316 27 St Sw
Edmonton, Alberta
Surrounded by natural beauty, Alces has endless paved walking trails, community park spaces and is close to countless amenities. Perfect for modern living and outdoor lovers. The Brattle-Z home features 3 bedrooms, 2.5 bathrooms and an expansive walk-in closet in the master bedroom. Enjoy extra living space on the main floor with the laundry room on the second floor. The 9-foot ceilings and quartz countertops throughout blends style and functionality for your family to build endless memories **PLEASE NOTE** PICTURES ARE OF SIMILAR HOME; ACTUAL HOME, PLANS, FIXTURES, AND FINISHES MAY VARY AND ARE SUBJECT TO AVAILABILITY/CHANGES WITHOUT NOTICE. COMPLETION ESTIMATED JUL-OCT 2025. (id:42336)
Century 21 All Stars Realty Ltd
307 27 St Sw
Edmonton, Alberta
Surrounded by natural beauty, Alces has endless paved walking trails, community park spaces and is close to countless amenities. Perfect for modern living and outdoor lovers. With over 1470 square feet of open concept living space, the Soho-D from Akash Homes is built with your growing family in mind. This duplex home features 3 bedrooms, 2.5 bathrooms and chrome faucets throughout. Enjoy extra living space on the main floor with the laundry room and full sink on the second floor. The 9-foot ceilings on main floor and quartz countertops throughout blends style and functionality for your family to build endless memories. PLUS a single oversized attached garage & $5000 BRICK CREDIT! PICTURES ARE OF SHOWHOME; ACTUAL HOME, PLANS, FIXTURES, AND FINISES MAY VARY & SUBJECT TO AVAILABILITY/CHANGES! (id:42336)
Century 21 All Stars Realty Ltd
137 Willow Dr
Wetaskiwin, Alberta
Welcome Home! Picture yourself at home in a quiet area, upgraded Bi-Level home with Open Concept, Move In Ready and Quick Possession. this Home offers this and so much more! 4 Family sized Bedrooms, the Primary includes a 3 pc Ensuite and new Walk in Shower, Another bedroom on the main floor, a 4 pc bathroom and downstairs we have 2 more bedrooms, one with a 2pc Ensuite that is perfect for guests, Teenagers, or the Roommate. Bi-Level homes present large windows in the Basement that give natural Light and added safety. The main level is Open concept perfect for the active family to gather, eat and enjoy the cooking experience. Patio door leads us to the Deck overlooking the mature South facing yard, with a place for play time, recreation, Family and Friends to gather. Also a great place for the Garden to get back to gardening too. Oversized double garage, is perfect for Toys, cars, Full sized trucks and a driveway that will fit an RV. Downstairs we can supplement the heat with the wood burning stove too. (id:42336)
RE/MAX Real Estate
4707 Hawthorn Ln Sw
Edmonton, Alberta
Located in South Ellerslie, natural beauty surrounds Orchards. You and your family can embrace the beautiful green spaces with lots of room to play, relax, and explore the outdoors. Welcome to the Webster from Akash Homes! Exuding elegance, the Webster invites you inside with a spacious foyer that flows through to the open-concept main floor. You'll find a well-appointed layout on your main living areas that offers access to the attached garage, 9' ceilings, laminate flooring throughout the main, and a chef-inspired kitchen adorned with quartz counters, a corner pantry, and soft close doors and drawers. Retreat from your day to your second floor, with 3 bedrooms, including a primary suite designed for two awaits. Two additional bedrooms, second-floor laundry, and a bonus room complete this home. **PLEASE NOTE** PICTURES ARE OF SIMILAR HOME; ACTUAL HOME, PLANS, FIXTURES,AND FINISHES MAY VARY AND ARE SUBJECT TO AVAILABILITY/CHANGES WITHOUT NOTICE. HOME IS NOW COMPLETE. (id:42336)
Century 21 All Stars Realty Ltd


