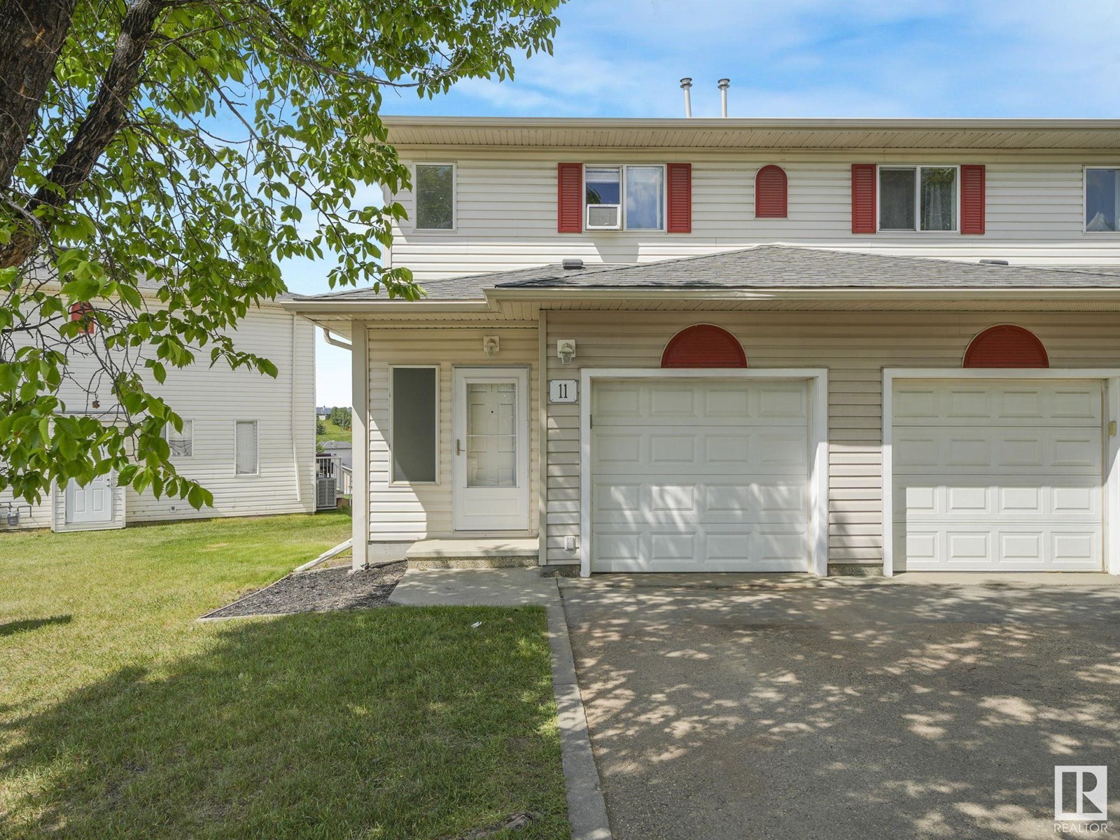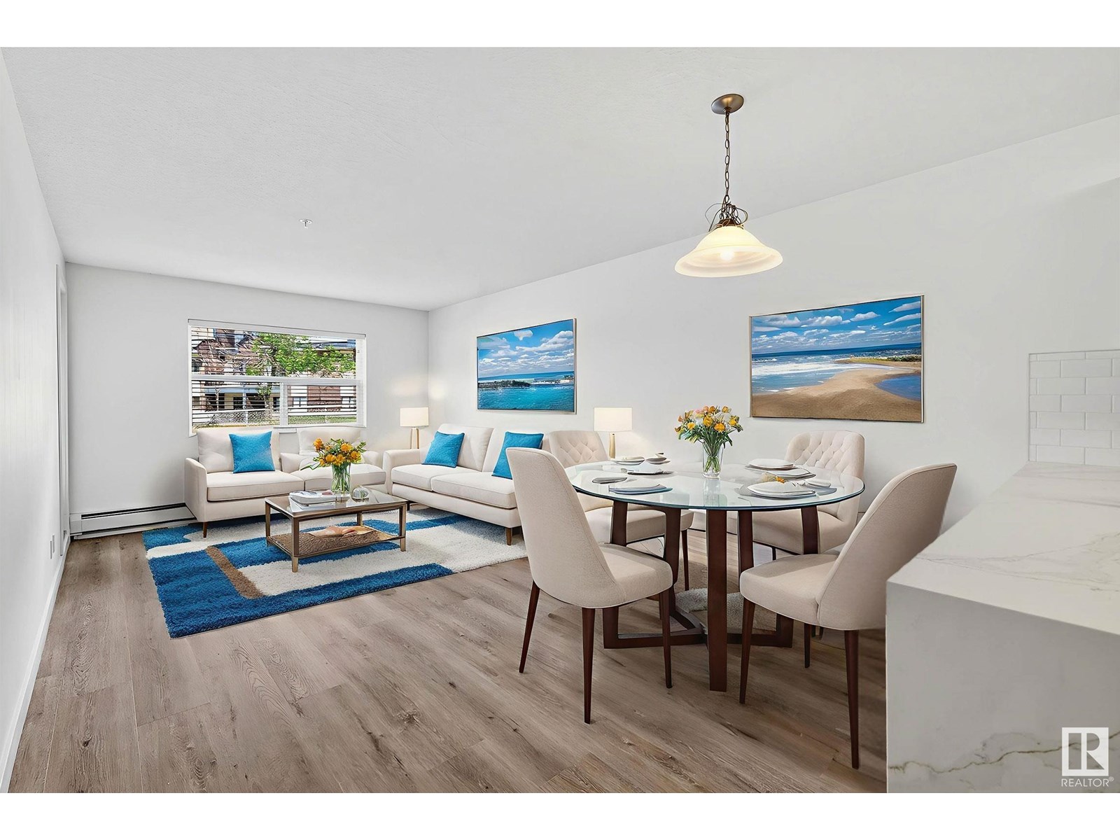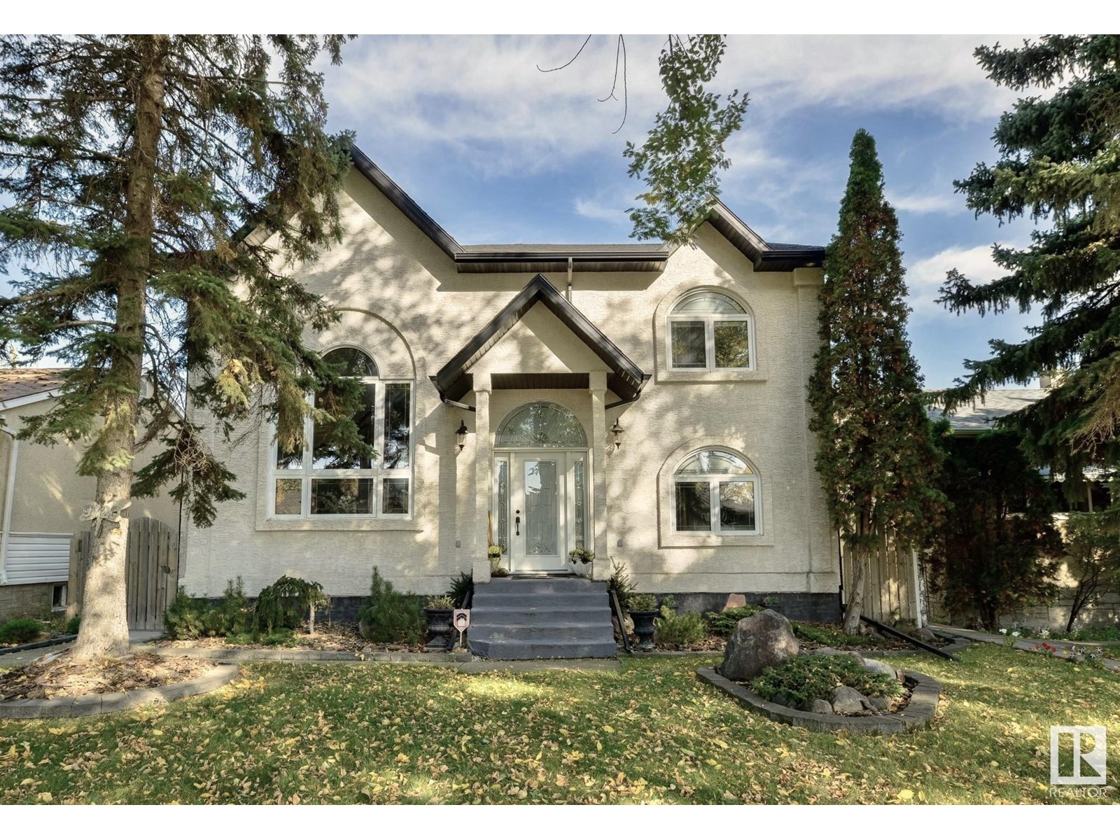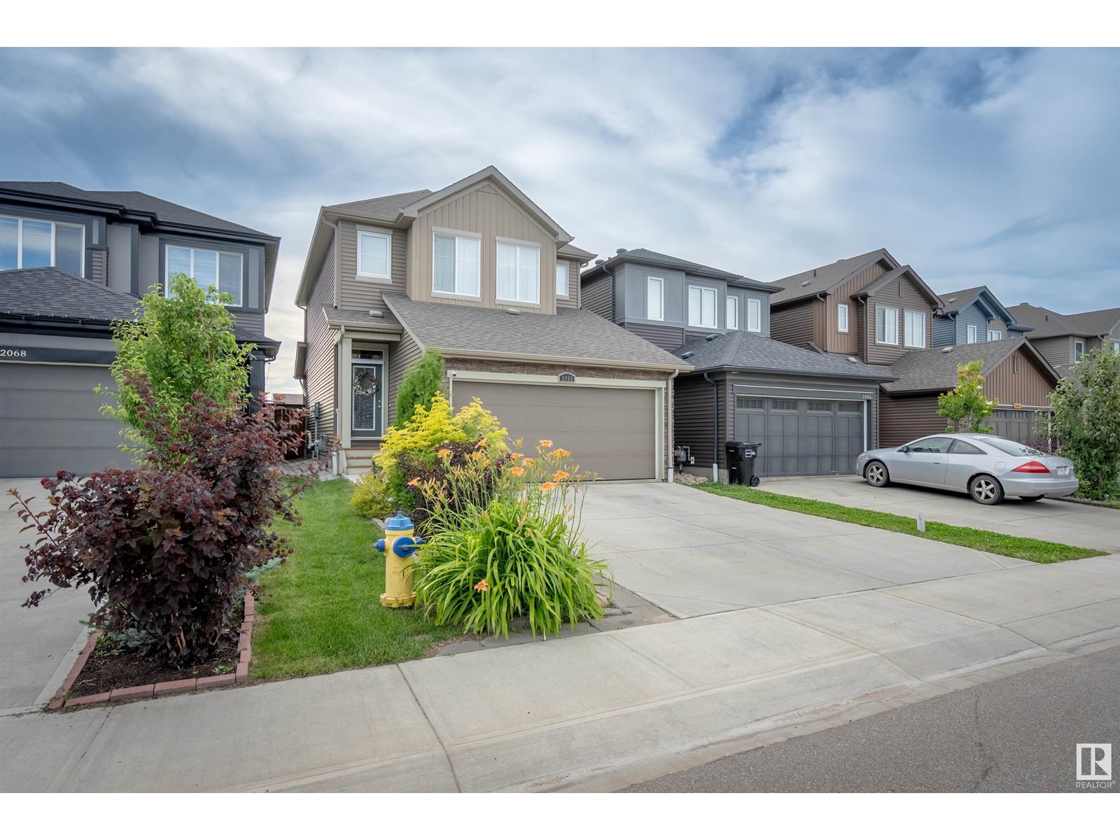#11 451 Hyndman Cr Nw
Edmonton, Alberta
Immaculate and upgraded end-unit townhouse in Canon Ridge backing onto greenspace! This 2-storey home features an open layout with abundant natural light, high-end water-resistant laminate on the main floor, updated baseboards and casings, modern paint tones, newer blinds, smart switches, closet organizers, and newer appliances. Two oversized primary bedrooms offer excellent space, with one including a 3-pce ensuite. The partially finished basement provides additional living area, and the oversized attached garage is insulated and drywalled. The northwest-facing yard offers a maintenance-free deck with serene views. Low condo fees add incredible value, covering water and sewage. Visitor parking is conveniently located adjacent to the unit. Enjoy nearby River Valley trails, Hermitage Park, stocked ponds, skating, sports fields, schools, shopping, transit, and quick access to Yellowhead and Anthony Henday. A must-see combination of comfort and affordability! (id:42336)
Royal LePage Noralta Real Estate
#3 2021 Grantham Co Nw
Edmonton, Alberta
MOVE IN READY and waiting for you! Welcome to Summerhill Lane this 1229 sq. ft. half duplex condo in desirable Glastonbury. This 2 bedroom, 2.5 bath home boasts brand new flooring throughout the main and upper levels, fresh modern paint, and a picture-perfect backyard oasis that opens directly onto peaceful GREENSPACE and a tranquil pond—a rare and serene setting that offers both privacy and a nature-lover’s dream! The main floor features a bright, open-concept layout, spacious living room, cozy dining area, and kitchen flooded with natural southern light. A convenient half bath and access to your fenced, private yard retreat complete the main level. Upstairs, you’ll find a generous primary bedroom with 3pce ensuite, 2nd bedroom, and full 4pce bath. The FF basement adds a large rec room—perfect for movie nights or a home gym—and includes laundry and utility space. All this plus low condo fees, a prime location close to schools, parks, playgrounds, trails, transit, and access to Whitemud & A Henday DR. (id:42336)
RE/MAX Real Estate
#118 530 Watt Bv Sw
Edmonton, Alberta
Welcome to this bright and well-kept 2 bed, 2 bath condo in Walker Lake! Featuring brand new vinyl plank flooring (no carpet), an open-concept layout with granite countertops, and large windows that fill the space with natural light. The spacious primary bedroom includes a walk-in closet and 4-piece ensuite. The second bedroom perfect for guests and kids is generously sized and located next to the second 4-piece bath. A versatile office/flex space adds extra functionality. Enjoy your own private patio—great for relaxing or entertaining. This unit also comes with a titled, heated underground parking stall. Located in a quiet and safe SW Edmonton community, just steps to schools, parks, shopping, and public transit. Professionally cleaned and move-in ready! (id:42336)
Save Max Edge
222 Schubert St
Leduc, Alberta
Come discover this beautiful two-storey home nestled in the desirable Suntree neighborhood of Leduc. Perfectly situated near the airport and top-rated schools. This charming property is just across from a peaceful park and a short walk to scenic trails and a serene lake—offering the perfect blend of tranquility and accessibility. Step up to the inviting front deck, a perfect spot to unwind with a cup of coffee or greet the day. Inside, you're welcomed by a spacious foyer and a bright bay window that fills the living space with natural light. The kitchen features a functional bar-style counter that opens up the space, making it ideal for entertaining or casual meals with the family. Upstairs, you'll find three generously sized bedrooms. The master suite includes a walk-in closet and convenient access to the main bathroom, making it both cozy and practical. Downstairs, the unfinished basement provides a blank canvas for your dream rec room, home gym, or extra living space—there’s plenty of room to make it (id:42336)
Royal LePage Gateway Realty
#121 17404 64 Av Nw
Edmonton, Alberta
Welcome to your beautifully 2 bed 2 bath upgraded condo in sought-after Collingwood South, Edmonton!This stylish 840.35 sq ft gem features a fully renovated kitchen with STUNNING new cabinetry, sleek new stainless steel appliances, beautiful quartz countertops with a dramatic waterfall edge, and brand-new vinyl plank flooring throughout. Freshly painted walls create a bright, modern atmosphere, while both bathrooms have been enhanced with matching quartz counters for a cohesive, high-end feel. The primary bedroom features walk-in closet and private ensuite. Every detail has been thoughtfully updated, offering move-in ready comfort and contemporary design in a prime location close to parks, shopping, and transit.Don't miss this turnkey opportunity! (id:42336)
Liv Real Estate
5451 Allbright Sq Sw
Edmonton, Alberta
Welcome to this immaculately kept two-storey home with a rare walkout basement in a sought-after, family-friendly community. Step inside to a spacious foyer that flows into a bright open-concept main floor. Enjoy a front dining area, a modern kitchen with a large island, stainless steel appliances, and a walk-through pantry, plus a cozy breakfast nook with access to the deck. The living room is filled with natural light—perfect for relaxing or entertaining. A 2-piece bath and extra storage complete the main level. Upstairs, unwind in the generous bonus room, retreat to the spacious primary suite with a walk-in closet and a 5-piece ensuite, and enjoy two additional bedrooms, a full bath, and a dedicated laundry room. The walkout basement is undeveloped and ready for your future vision, with direct yard access. This beautifully maintained home includes a double attached garage and offers comfort, functionality, and long-term value. (id:42336)
Real Broker
9720 65 Av Nw
Edmonton, Alberta
Luxury Living in the desirable community of Hazeldean! This 2560 sqft 3 bedroom, 3 bathroom 2 storey show stopper is situated steps away from the Hazeldean park, school, & market. Embrace the stunning curved staircase w/ soaring ceilings! High quality custom finishes throughout! Just over 13 years ago the original home was taken down to the studs, a main floor addition & a complete 2nd storey has been added. Stunning white kitchen w/ island & walk-in pantry. Formal dining room for large gatherings. Beautiful custom fireplace in living room. Main floor bedroom w/walk-in closet & full bathroom! Upstairs takes you to the exquisite Primary Bedroom w/ a huge window & vaulted ceilings. Massive walk-in closet & ensuite w/ a custom tiled shower. Upstairs bonus room & laundry! Low maintenance deck w/ gazebo in your private backyard oasis . Double garage with lots of additional parking space. Walking distance to the Millcreek Ravine with easy access to the UofA, Whyte Avenue, Southgate & all amenities! Won’t last! (id:42336)
Royal LePage Arteam Realty
2066 Graydon Hill Cr Sw
Edmonton, Alberta
Welcome to this beautifully designed family home in the sought-after community of Graydon Hill. Backing onto peaceful green space, this bright and spacious 2-storey features light vinyl plank flooring, a stylish kitchen with quartz counters, stainless steel appliances, a corner pantry, and a large dining area with backyard access—perfect for entertaining. The open-concept living room offers a cozy space to relax, while a main-floor laundry room and half bath add convenience. Upstairs, the primary suite includes a walk-in closet and 4-piece ensuite. Two additional bedrooms, a large bonus area and a full bath complete the upper level. The unfinished basement awaits your personal touch. Enjoy a beautifully landscaped yard with a two-tiered covered deck, greenhouse, and shed, all backing onto green space—ideal for outdoor living. Located in a family-friendly neighborhood with easy access to parks, trails, schools, and major routes. This home is an ideal choice for any growing family! (id:42336)
RE/MAX River City
13804 85 Av Nw
Edmonton, Alberta
Welcome to luxury living in Laurier, one of Edmonton’s most prestigious neighbourhoods. This stunning 3030 sq. ft. custom-built infill showcases exceptional craftsmanship and high-end finishes throughout. Step inside this 5 bed / 4.5 bath (with 2 being ensuites plus 1 jack and Jill for ultimate privacy) home to discover hardwood floors through the main and upper levels, creating warmth and elegance. The gourmet kitchen is a chef’s dream, featuring stone countertops, high end appliances, butlers pantry, and sliders opening up to the yard for a seamless, modern look. The Vaulted primary suite is a private retreat, a spa-inspired ensuite offering in-floor heating, and a spacious walk-in closet. Enjoy year-round comfort with central air conditioning. The triple car garage, upgraded framing, enhanced ceiling height, irrigation system, heated floors, and private home gym add to the convenience and luxury. Perfectly located near the river valley, U of A, Whyte Ave and downtown, this home is a rare gem. (id:42336)
Initia Real Estate
Real Broker
725 Berg Lo
Leduc, Alberta
Step into this beautifully maintained home offering comfort, style, and space for the whole family. Located at the peaceful edge of Leduc, this home features a warm and inviting main floor living area complete with an electric fireplace which is perfect for cozy gatherings. The stunning kitchen is a true highlight, showcasing stainless steel appliances, granite countertops, and elegant finishes that carry seamlessly throughout the home. Upstairs, you’ll find three spacious bedrooms and a versatile bonus area that is ideal for a reading nook, play space, or a relaxed family lounge. This is more than just a house, it's a home that's been lovingly cared for and ready for you to make it your own. Don’t miss your chance to see it in person! (id:42336)
Real Broker
14 Rolston Cl
Leduc, Alberta
Welcome To This Gorgeous Dolce Vita Built (Cantiro) Home, Where Modern Design Meets Comfort. The Spacious, Tiled Foyer Offers A Practical & Versatile Flex Space. Come In From The 18'6 X 25'4 Deep Garage, With Quick Access To A Half Bath & Short Flight Of Stairs That Lead You To The Heart Of The Home- The Living Room Featuring An Open-To-Above Ceiling & Expansive Triple-Pane Windows, Providing A Peaceful View Of The Adjacent Green Space & Flood The Room With An Abundance Of Natural Light. A Cozy Gas Fireplace Is Perfect For Those Chilly Afternoons, While The Kitchen Is A Delight, Boasting Maple Cabinets, Granite Countertops, & Timeless, Neutral Subway Tile Backsplash. Complete With Four S/S Appliances & An Energized Island With An Eating Bar. The Dining Room Offers Continuous Views & Direct Access To The Deck, Which Includes A Gas Line Hook-Up For Your BBQ. This Vibrant Community Features Walking Paths, A Picturesque Pond, & Playground For The Littles, Plus It's A Quick Walk To The Community Skating Rink (id:42336)
Maxwell Heritage Realty
11528 72 Av Nw
Edmonton, Alberta
Exceptional energy-efficient home in Belgravia, built in 2009. This 3-bedroom (2 up, 1 down), 4-bath property features a luxurious walk-through ensuite, large main-floor office, and fully functioning elevator. Designed for comfort and sustainability, it includes in-floor heating throughout, double insulated walls with offset studs, triple-pane windows with built-in blinds, a solar-powered hot water system, high-efficiency furnace with boiler, and a massive hot water tank that prioritizes domestic use. The gourmet kitchen offers Bianco Antico granite counters, huge island, walk-in pantry, and abundant cabinetry. Real hardwood floors, front porch, upper patio, and backyard deck complete the space. The oversized heated double garage is currently used as a work studio. Located close to the University of Alberta, public transit, and extensive walking trails, this rare green-built home blends thoughtful design with unbeatable location. A true gem in the heart of the city! (id:42336)
RE/MAX River City













