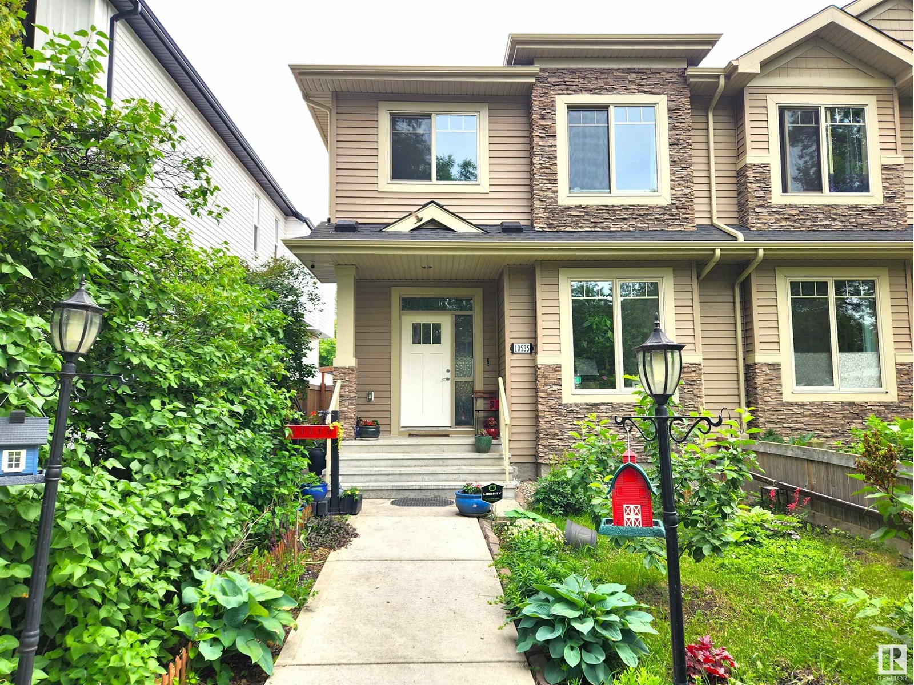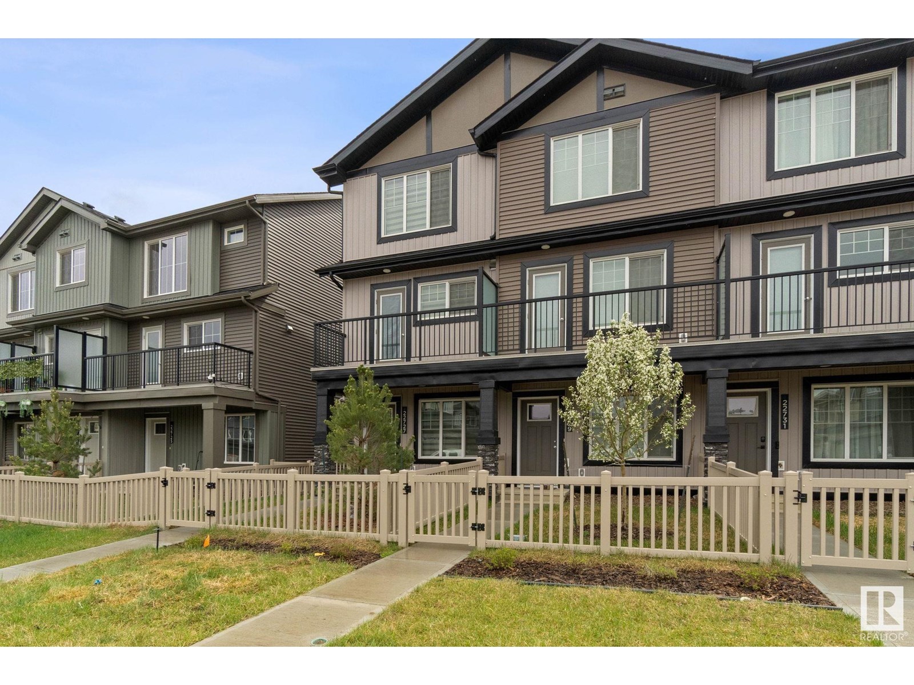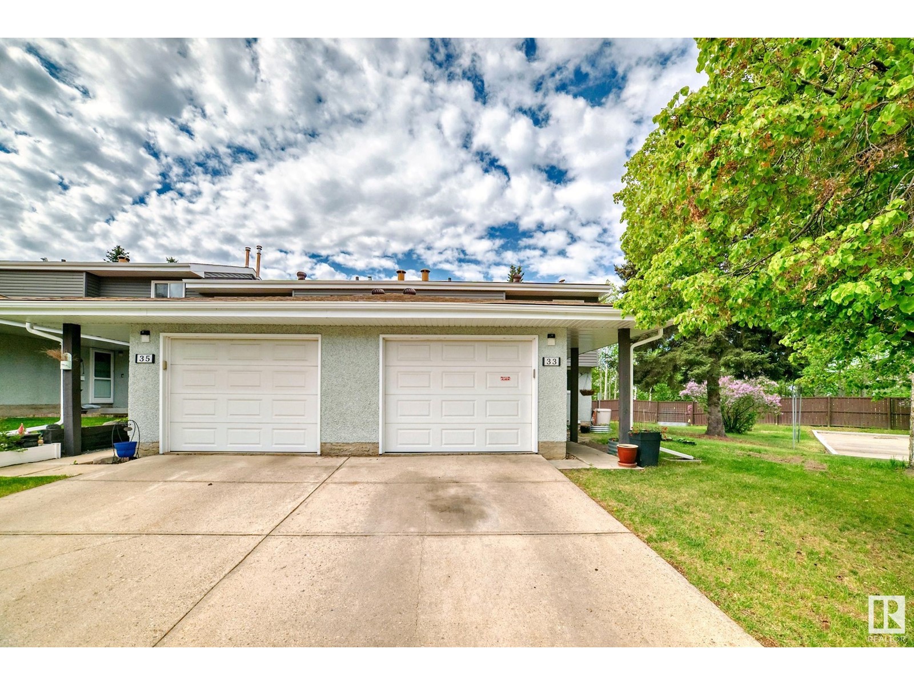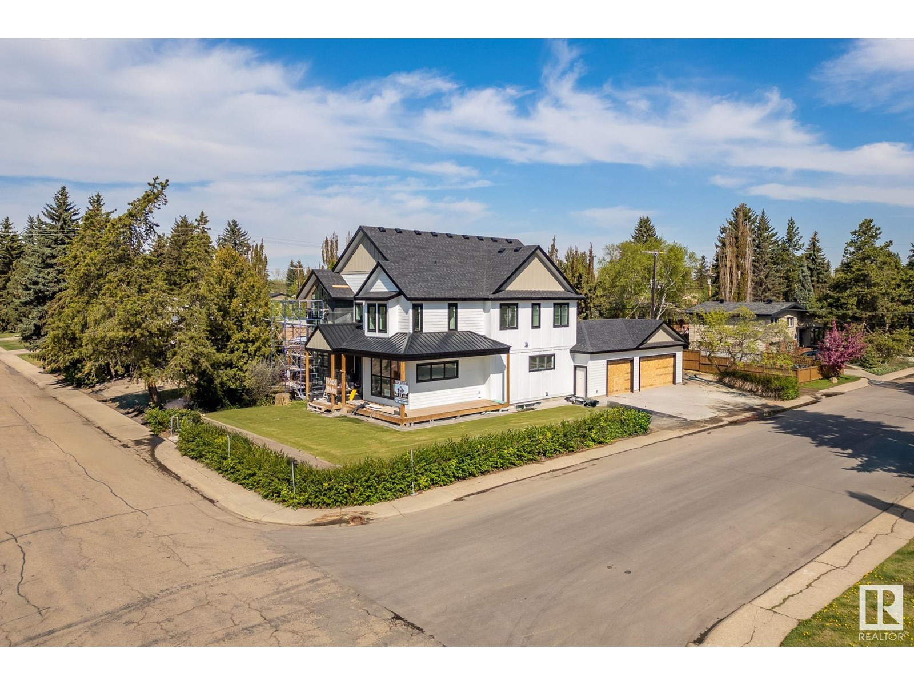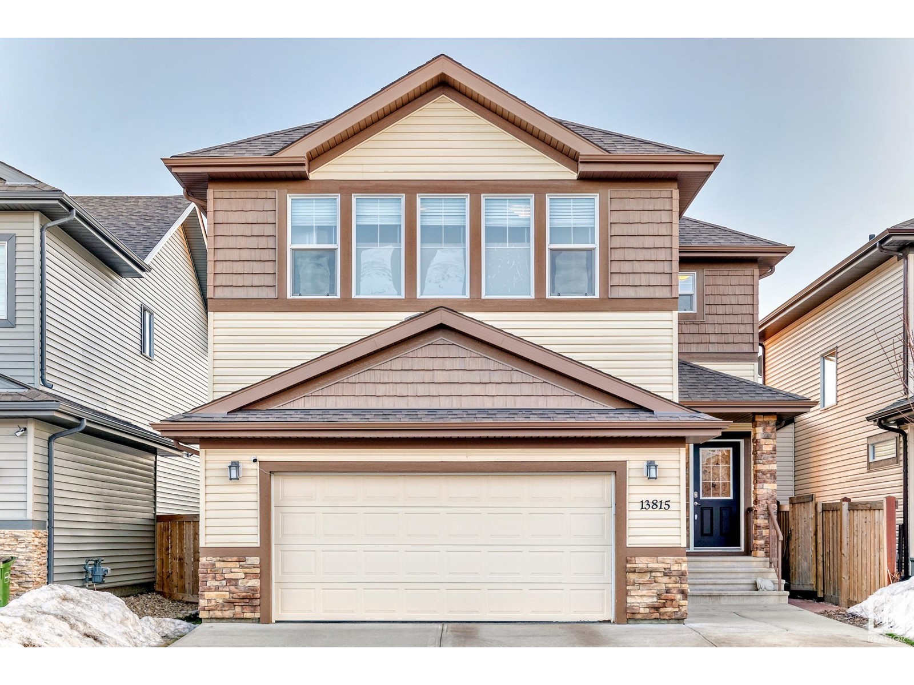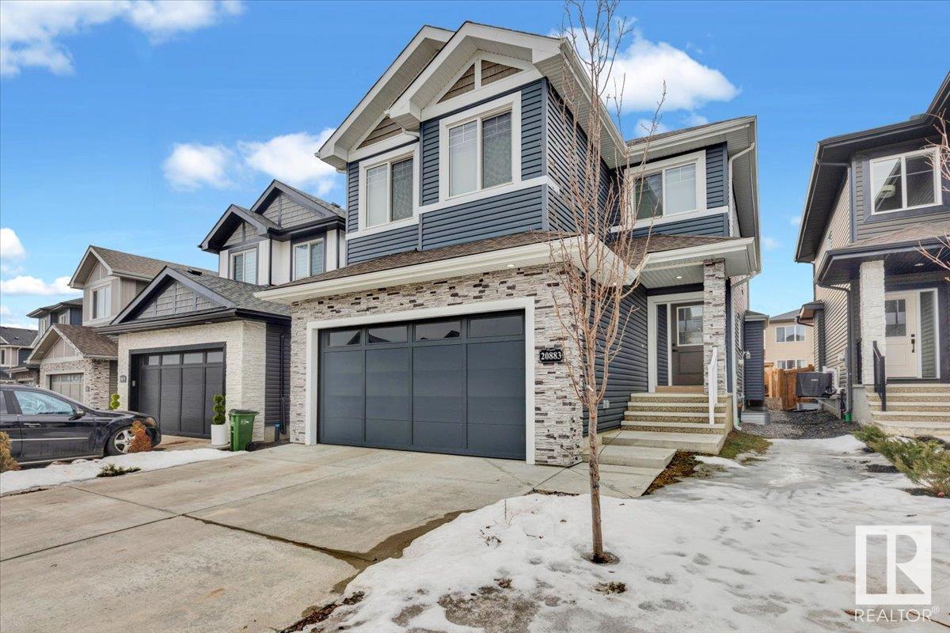11133 57 St Nw
Edmonton, Alberta
Welcome to Highlands! This exceptionally charming 1,341 square foot 2+1 bedroom home is in excellent condition and ready for you to move in. The main floor features a bright and welcoming west facing living room, bedroom, updated four piece bathroom, formal dining room that could also be an office or bedroom, and the kitchen which features brand new quartz countertops along with oak cabinets, stainless steel appliances, and vertical pantry. The second floor is the private and spacious primary suite with a massive bedroom, slate flooring, wainscoting, electric fireplace, and a four piece ensuite that includes a jetted soaker tub and separate stand up shower. The beautifully landscaped yard is great for relaxing in the summer on the pergola covered deck with wood stove. Enjoy family movie nights in the basement family room that has a unique barrel ceiling . Other features include hardwood flooring on the main floor, cove ceilings in the living room, and an oversized single garage. (id:42336)
RE/MAX Real Estate
RE/MAX River City
63 Fairway Dr Nw
Edmonton, Alberta
OWN A PIECE OF HISTORY ON FAIRWAY DRIVE! Backing directly onto hole #6 of the Derrick Golf & Winter Club, this 3,562 sqft masterpiece (built 1967, expanded 2005, renovated 2009) fuses timeless craftsmanship w/ modern luxury. A sun-splashed open plan showcases hardwood, marble tile, crown mouldings, wainscoting, LED pots & built-in speakers framing a true chef’s kitchen w/ granite counters, two-tone island & pro-grade appliances. Unwind beside the classic wood-burning hearth or the sleek electric FP. Two lavish primary suites, one on the main, one upstairs, offer spa-inspired baths (claw-foot & Jacuzzi tubs). Plus two more bedrooms: one upstairs & one in the finished bsmt, for a total of four, all served by five elegant baths. Dual laundry rooms add everyday ease. Outside, a stone patio w/ built-in BBQ overlooks the meticulously landscaped, irrigated yard. Hardie-board exterior, oversized heated garage w/ sink & drain, BurBer carpet, two A/C units—move-in perfection on Edmonton’s most prestigious street! (id:42336)
Exp Realty
10535 67 Av Nw
Edmonton, Alberta
Welcome to this stunning duplex located on a quiet, tree-lined street in Allendale. This beautifully upgraded home offers 3 bedrooms plus a den, 2.5 baths, and high-end finishes throughout. Enjoy 9’ ceilings, rich hardwood floors, and a spacious open-concept layout featuring a large great room with a cozy gas fireplace. The kitchen is designed for entertaining, complete with a massive walk-in pantry, quartz countertops with a flush eating bar, soft-close cabinetry, and S/S appliances. Upstairs, the generous primary includes a luxurious ensuite with dual sinks, soaker tub, and separate shower. Two additional well-sized bedrooms and convenient laundry complete the second floor. The open basement features a separate side entrance, ideal for a future suite, and there's a double detached garage. Outside, you’ll find a beautifully landscaped yard and private deck—perfect for relaxing or hosting. This property is truly move-in ready and just minutes from the U of A, Whyte Avenue, shopping, and transit. (id:42336)
RE/MAX Excellence
119 Lilac Cl
Leduc, Alberta
Double Garage Detached Home located in a peaceful community while being conveniently close to all amenities. Main floor with Open to above Living area with fireplace & stunning feature wall. Main floor bedroom with closet and full bath. BEAUTIFUL extended kitchen with Centre island. Spice Kitchen with lot of cabinets. Dining nook with access to backyard . Oak staircase leads to spacious bonus room. Huge Primary bedroom with 5pc fully custom ensuite & W/I closet. Two more bedrooms with common bathroom. Laundry on 2nd floor with sink. Unfinished basement waiting for your personal finishes. (id:42336)
Exp Realty
2029 13a Av Nw
Edmonton, Alberta
Welcome to this stunning Coventry-built 6 bedroom + Den home located in the popular neighborhood of Laurel. This impressive property has everything you could ask for, including a legal 2-bedroom suite, a spice kitchen, and a den or bedroom on the main floor, and 4 bedrooms upstairs with a large family room for additional living space.Convenience is key with a laundry room on the upper floor, making daily chores a breeze.The primary suite is a true oasis, featuring a 5-piece ensuite bathroom and a large walk-in closet for all your storage needs. You'll love retreating to this luxurious space after a long day.The spacious legal suite also has its own laundry facilities, perfect for an extended family. With high-end finishes and attention to detail throughout this home, it offers both style and functionality. This is a home you will never grow out of. Don't miss your chance to own this exceptional property in Laurel. (id:42336)
Century 21 Smart Realty
2404 80 St Nw
Edmonton, Alberta
This extensively renovated residence offers five bedrooms and three and a half bathrooms. With approximately 1,907 square feet of living space, recent upgrades include new roofing, windows, 8mm vinyl plank flooring, new carpeting, appliances, and lighting fixtures throughout. The modernized, open-concept kitchen features elegant white cabinetry, quartz countertops, and generous storage capacity. Adjacent is a sun-filled living area accentuated by French doors, providing a bright and welcoming ambiance. All bathrooms have been upgraded with contemporary finishes and neutral tilework. The primary suite includes a private ensuite bathroom with a glass-enclosed shower. Two spacious living areas offer ample room for entertaining, including a second living room with a charming brick, wood-burning fireplace, ideal for cozy gatherings in cooler months. Th fully finished basement includes a large wet bar and soft carpeting, providing additional space for entertainment or relaxation. (id:42336)
Nationwide Realty Corp
22727 84 Av Nw
Edmonton, Alberta
NO CONDO FEE for this beautiful END UNIT TOWN HOUSE in the desirable Rosenthal neighborhood offers a fantastic opportunity. The upper level features two spacious bedrooms and two full bathrooms on of them ensuite, while the lower level includes a convenient half-bath. The home boasts an open-concept living and dining area, perfect for entertaining. The kitchen is outfitted with classic white cabinetry and opens to a private balcony, ideal for morning coffee or evening relaxation. On the lower level near the entrance, there’s a versatile bonus room with a small closet—perfect as a third bedroom, home office, or flex space. Additional highlights include a rear-over sized single attached garage and a charming front yard, perfect for a flower bed or garden. Located close to shopping, including Costco and other amenities, this is a perfect starter home in a great location! (id:42336)
Initia Real Estate
13316 136 Av Nw
Edmonton, Alberta
Your family deserves this beautifully renovated bungalow in Wellington. Conveniently located in front of McArthur Public School ( K-6) and near St. Angela Catholic Elementary School this renovated bungalow offers 1357 sqft above ground with 1058 sqft in the basement. 5 bedrooms with 2 full bathrooms and a large double detached garage all on a good size lot. Main floor features massive front windows and new zebra blinds throughout. The Upper floor had been tastefully transformed with gorgeous laminate flooring, new baseboards, new paint and a feature wall, led lights throughout. 3 bedrooms and 1 full bathroom above. BRAND NEW KITCHEN! Smooth white cabinets with tile backsplash with stainless steel appliances. Both bathrooms are completely renovated with tiled showers. The Basement has 2 bedrooms and 1 full bath and a large living room with bose speakers roughed into the walls. The shingles replaced 2012. Windows replaced 2016. House is walking distance to all the shoppes of 137 Avenue and 135 St. OWN IT (id:42336)
Maxwell Polaris
33 Grandin Woods
St. Albert, Alberta
Beautifully Upgraded End Unit Backing onto Green Space - A Dream for Urban Gardeners!! Welcome home to this stylish, AIR CONDITIONED townhouse in a prime location! This bright end unit has been thoughtfully upgraded, featuring a NEWLY RENOVATED modern kitchen with stainless steel appliances, fresh paint, and a NEWLY RENOVATED half bath. Mechanical upgrades include a NEWER furnace and a NEW hot water tank (2023) for peace of mind. Offering 3 spacious bedrooms, 2.5 bathrooms and a fully finished basement, there’s plenty of room for family, guests or a home office. The private fenced yard is perfect for gardening enthusiasts - an inviting canvas for your flower beds, vegetable garden or cozy outdoor oasis. The well managed complex has also seen significant improvements with newer windows, doors, roof, garage doors and exterior updates - all of the big projects are already done! (id:42336)
Royal LePage Arteam Realty
14004 89a Av Nw Nw
Edmonton, Alberta
This modern home, with the charm and flair of an executive estate, is located in the HEART OF PARKVIEW—one of the city's most sought-after neighborhoods. A true LEGACY property, it's an investment in history, artistry, and family. A home where traditions begin and futures are built. This classic exterior design features a WRAP AROUND COVERED DECK, to over 4,500 sq ft of finished living space. This home offers 6 bedrooms, 5 bathrooms, and a spacious open-concept layout with 10-FOOT CEILINGS. The great room, kitchen (includes butler kitchen), and dining area are ideal for large families or entertaining. A front LIBRARY or tearoom provides a peaceful space for when quiet me time is needed. The master suite is a standout with soaring VAULTED CEILINGS, exposed beams, and a BUILT-IN WINE AND COFFEE STATION—perfect for quiet mornings. **Completion of this brand new build including landscaping is JULY 31 or sooner, favorite colors for walls, floors, and more can be chosen to personalize this special home.** (id:42336)
Logic Realty
13815 142 Av Nw
Edmonton, Alberta
Spacious 7-Bedroom Home in Hudson This over 2,600 sq. ft. detached home is ideal for accommodating Multi-Generational under one roof. The main floor features hardwood flooring throughout, 9’ ceilings, a full 4-piece bathroom, and a versatile den that can serve as an office or extra bedroom. The gourmet kitchen boasts an oversized island with granite countertops. Upstairs, the spacious master bedroom includes a luxurious 5-piece ensuite, along with three additional well-sized bedrooms and a bright bonus room with large windows bringing in ample sunlight. The convenient second-floor laundry adds to the home's functionality. A separate entrance leads to a fully finished basement with 9’ ceilings, a second kitchen, and two additional bedrooms. The backyard is perfect for entertaining, with a huge deck and patio, while the extra-wide driveway easily accommodates three vehicles. This home is a rare find— Do not miss out (id:42336)
Initia Real Estate
20883 131 Av Nw
Edmonton, Alberta
Welcome to The Hamilton by Sangam Homes, a stunning 2,429 sq ft custom home in the family-friendly neighbourhood of Trumpeter. Designed for comfort and luxury, this home features a main floor living room with soaring 18’ ceilings, a gorgeous feature fireplace wall, and floor-to-ceiling windows that flood the space with natural light. The gourmet kitchen boasts a walk-through pantry, under-cabinet lighting, and opens to a spacious dining area. Enjoy the bonus den, dedicated office, and large mudroom off the garage. Upstairs offers a bonus room, 3 generously sized bedrooms, and 2 full baths—including a spa-like ensuite with jetted tub. Additional highlights include powered blinds, a full Sonos sound system, open ceilings, and a separate side entrance to the basement for future development. This home is packed with upgrades and ready for you to move in! (id:42336)
One Percent Realty




