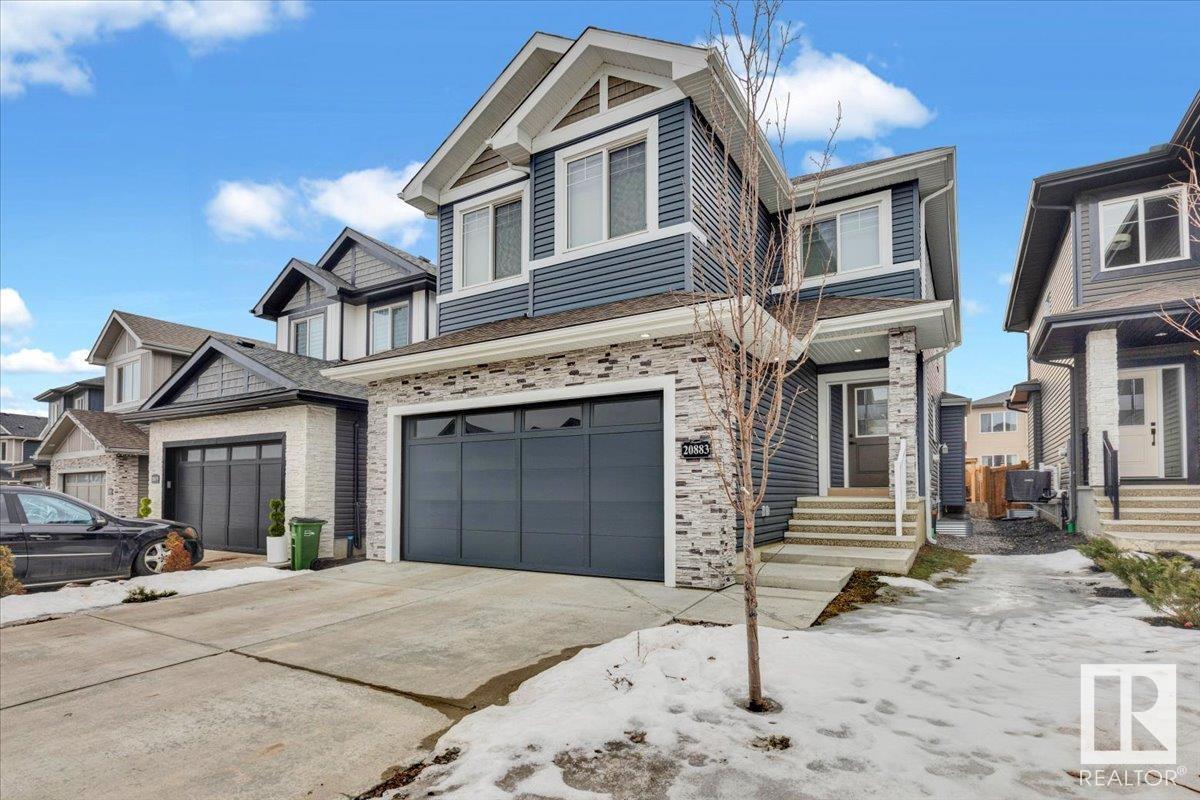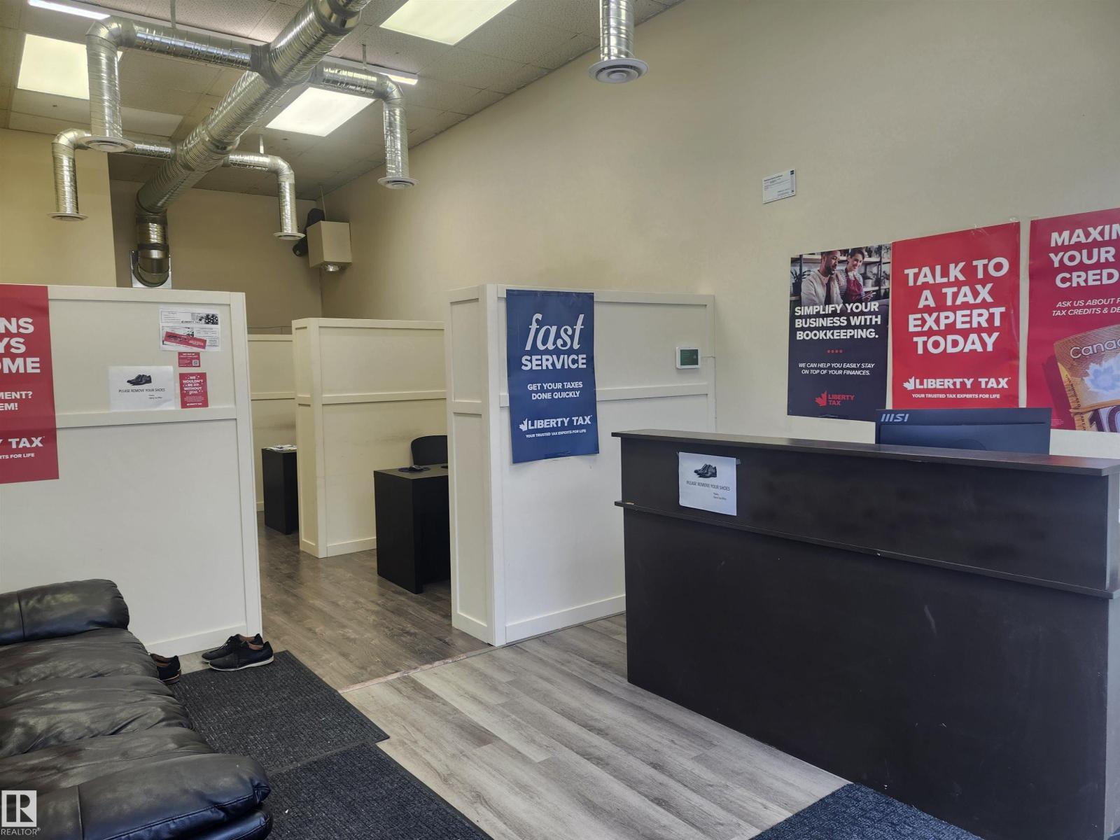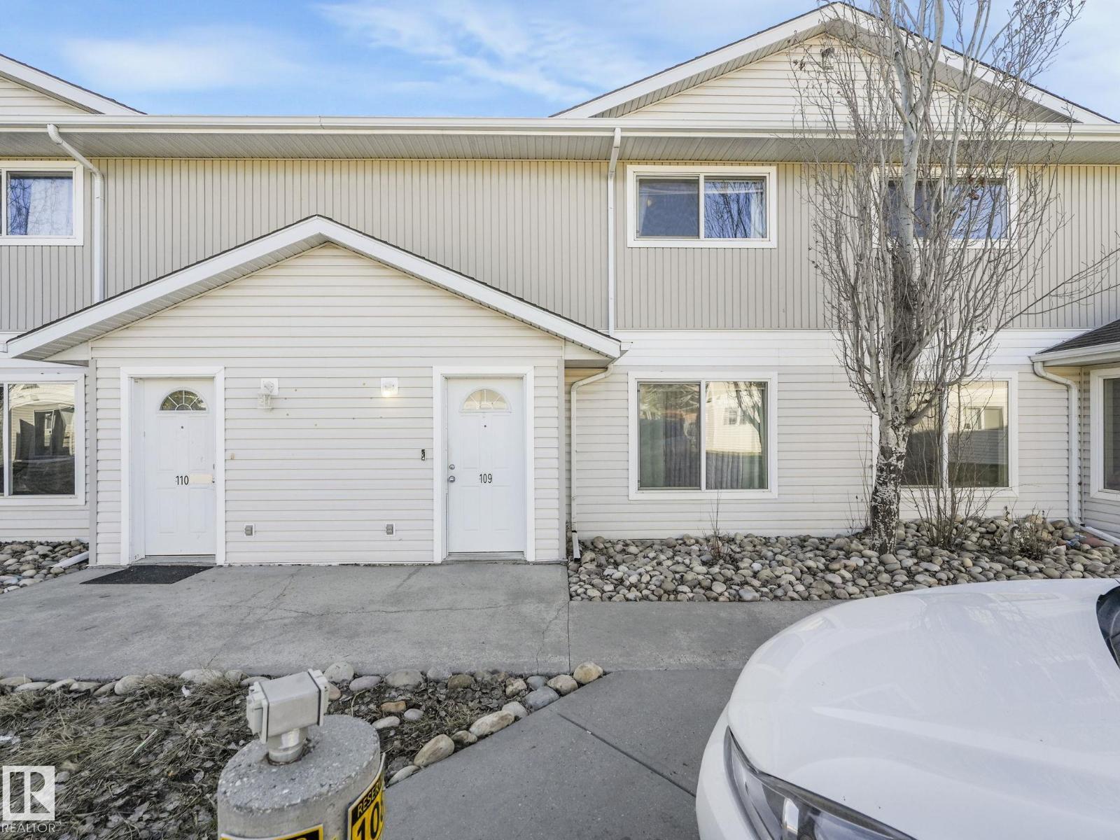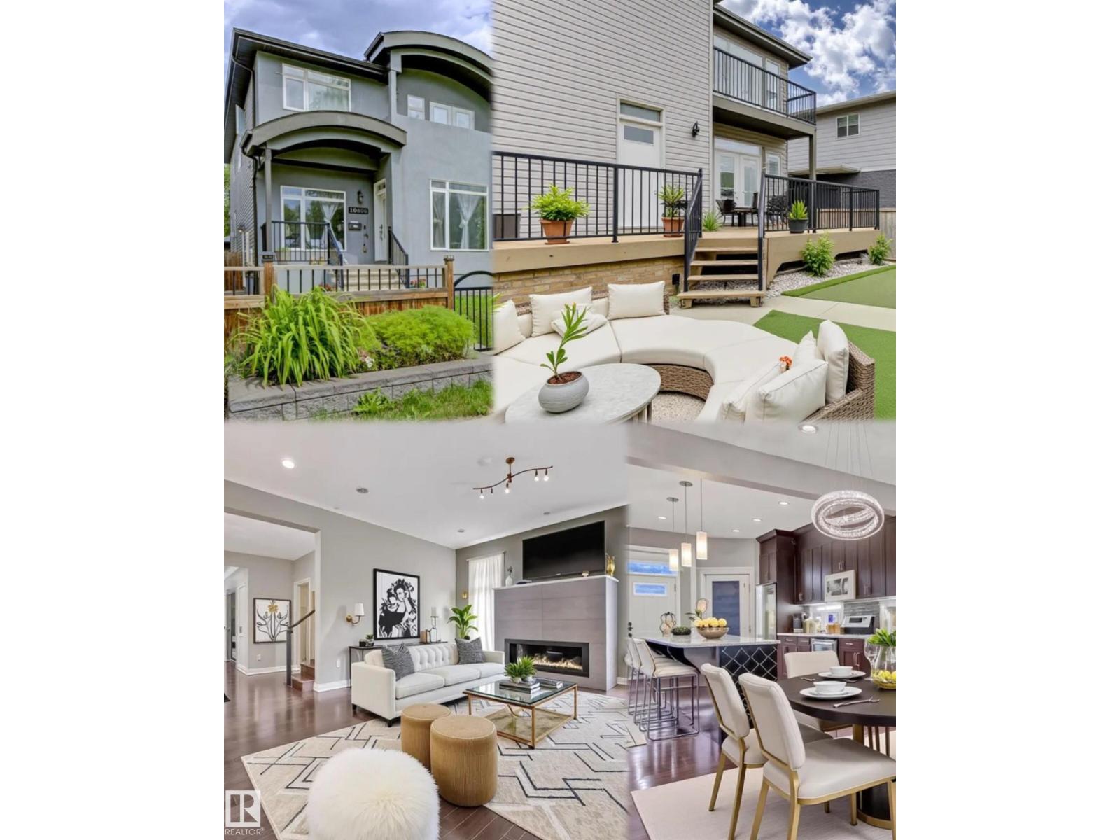20883 131 Av Nw
Edmonton, Alberta
Welcome to The Hamilton by Sangam Homes, a stunning 2,429 sq ft custom home in the family-friendly neighbourhood of Trumpeter. Designed for comfort and luxury, this home features a main floor living room with soaring 18’ ceilings, a gorgeous feature fireplace wall, and floor-to-ceiling windows that flood the space with natural light. The gourmet kitchen boasts a walk-through pantry, under-cabinet lighting, and opens to a spacious dining area. Enjoy the bonus den, dedicated office, and large mudroom off the garage. Upstairs offers a bonus room, 3 generously sized bedrooms, and 2 full baths—including a spa-like ensuite with jetted tub. Additional highlights include powered blinds, a full Sonos sound system, open ceilings, and a separate side entrance to the basement for future development. This home is packed with upgrades and ready for you to move in! (id:42336)
One Percent Realty
20711 24 Av Nw
Edmonton, Alberta
MOVE IN READY! Welcome to The Uplands @ Riverview & LOVE WHERE YOU LIVE with serene tree-lined ravines, walking trails & lush green space. THIS HOME IS GORGEOUS!! Amazing HOMES BY AVI Phillip model features 3 bedrooms (each w/WIC), 2.5 bath, upper-level loft style family room & full laundry room PLUS main level flex space, perfect for home office! SEPARATE SIDE ENTRANCE for future basement development (single bdrm legal basement suite possible). Home showcases iron spindle railing & upgraded lighting w/LED slim discs & pendants. Chef’s kitchen boasts pot & pan drawers, matte black hardware package, centre island w/siligranite sink, chimney hood fan, built-in microwave, pantry & robust appliance allowance. Great room features electric fireplace w/mantle, shiplap detail & luxury vinyl plank flooring. Double attached garage. Private ensuite is complimented by dual sinks, soaker tub & tiled shower. EXCEPTIONAL HOME built by EXCEPTIONAL BUILDER! MUST SEE!! (id:42336)
Real Broker
#201 10736 116 St Nw
Edmonton, Alberta
Spacious One-Level Condo with Two Balconies in a Modern Building! This beautifully designed home offers a functional single-level layout with exceptional features. The open living and dining area flows seamlessly into a stylish kitchen with stainless steel appliances, quartz counters, soft-close cabinetry, LED lighting, and direct access to one of two private balconies. The unit includes two spacious bedrooms, a dedicated laundry room with storage, and two full bathrooms — a 3-piece and a 4-piece — offering both comfort and convenience. Finished with plank flooring and triple-pane windows, the home is bright, energy-efficient, and inviting. The building itself is constructed to the highest standards, with acrylic stucco, wood, and Tyndall stone accents, plus a high-efficiency boiler system. Ideally located near MacEwan University, downtown, shopping, and transit. Perfect for professionals, students, or investors. Currently tenant occupied, possession subject to tenancy. (id:42336)
Real Broker
11804a 103 St Nw Nw
Edmonton, Alberta
Turnkey Franchise Opportunity – Liberty Tax in Edmonton. An established and trusted Liberty Tax franchise for sale! Located in a high-visibility plaza, profitable business serving the local community with personal and business tax preparation services. Well-positioned near residential and commercial areas, the location offers strong client retention, walk-in traffic, and brand recognition. Key features: 1) Turnkey operation with loyal client base 2) Ongoing franchisor support and training available 3) Strong potential for growth and expansion by adding full suite of services supported by the Franchisor (accounting, book keeping, payroll, mortgage, credit service, DC banking, etc.) 4) Fully equipped office with reception and multiple workstations. Approx 588 sft. of leased space. Existing lease until May 31, 2027 with the option to extend another 5 years. New owner must assume existing lease. Excellent opportunity to step into a well-known brand with an existing revenue stream. Don't miss out! (id:42336)
Century 21 Smart Realty
#202 10736 116 St Nw
Edmonton, Alberta
Spacious One-Level Condo with Two Balconies in a Modern Building! This beautifully designed home offers a functional single-level layout with exceptional features. The open living and dining area flows seamlessly into a stylish kitchen with stainless steel appliances, quartz counters, soft-close cabinetry, LED lighting, and direct access to one of two private balconies. The unit includes two spacious bedrooms, a dedicated laundry room with storage, and two full bathrooms — a 3-piece and a 4-piece — offering both comfort and convenience. Finished with plank flooring and triple-pane windows, the home is bright, energy-efficient, and inviting. The building itself is constructed to the highest standards, with acrylic stucco, wood, and Tyndall stone accents, plus a high-efficiency boiler system. Ideally located near MacEwan University, downtown, shopping, and transit. Perfect for professionals, students, or investors. Currently tenant occupied, possession subject to tenancy. (id:42336)
Real Broker
#103 10736 116 St Nw
Edmonton, Alberta
Exceptional 2-Level Condo in a Modern Building! This unique home offers a rare layout with bedrooms and bathrooms on separate levels for privacy. The main floor features an open living and dining area, stylish kitchen with stainless steel appliances, quartz counters, soft-close cabinetry, LED lighting, and a full 3-piece bathroom with access to a private balcony. The lower level includes two spacious bedrooms, a full 4-piece bathroom, a dedicated laundry room, and storage. Finished with plank flooring and triple-pane windows, the unit is bright and inviting. The building is built to the highest standards with acrylic stucco, wood, and Tyndall stone accents, and features a high-efficiency boiler system. Ideally located near MacEwan University, downtown, shopping, and transit. Perfect for professionals, students, or investors. Currently tenant occupied, possession subject to tenancy. (id:42336)
Real Broker
#102 10736 116 St Nw
Edmonton, Alberta
Exceptional 2-Level Condo in a Modern Building! This unique home offers a rare layout with bedrooms and bathrooms on separate levels for privacy. The main floor features an open living and dining area, stylish kitchen with stainless steel appliances, quartz counters, soft-close cabinetry, LED lighting, and a full 3-piece bathroom with access to a private balcony. The lower level includes two spacious bedrooms, a full 4-piece bathroom, a dedicated laundry room, and storage. Finished with plank flooring and triple-pane windows, the unit is bright and inviting. The building is built to the highest standards with acrylic stucco, wood, and Tyndall stone accents, and features a high-efficiency boiler system. Ideally located near MacEwan University, downtown, shopping, and transit. Perfect for professionals, students, or investors. Currently tenant occupied, possession subject to tenancy. (id:42336)
Real Broker
#109 180 Bridgeport Bv
Leduc, Alberta
This freshly painted, charming 2-storey townhome offers a wonderful balance of space, comfort, and functionality. As you step inside, you’ll be greeted by a spacious living area that invites you to relax, host, and make lasting memories. The bright white kitchen flows seamlessly into a large laundry room with bonus storage, making everyday living both easy and efficient. Large patio doors fill the main floor with natural light and open onto your outdoor space. A convenient 2-piece bathroom completes this level. Upstairs, you’ll find three generously sized bedrooms, each with ample closet space, including a primary bedroom with a walk-in closet—and a well-appointed 4-piece bathroom designed to meet the needs of a busy household. Nestled in a welcoming, family-friendly complex, this home places you close to schools, parks, shopping, and transit. (id:42336)
Real Broker
11911/11913 123 St Nw
Edmonton, Alberta
Outstanding opportunity in Prince Charles! This full side-by-side duplex delivers turnkey income with tenants willing to stay, creating immediate returns for investors. Each unit features bright living areas, functional kitchens, family-friendly bedrooms & full basements with rec space, storage, laundry & suite potential. Private fenced yards, patios & double garages enhance tenant appeal. Ideally situated on a large lot surrounded by modern infill construction, this property offers secure cash flow today & excellent redevelopment potential tomorrow. Prince Charles is an up-and-coming central community, prized for tree-lined streets, new home construction, schools, parks, shopping, transit, quick access to NAIT, Royal Alex, Kingsway, Yellowhead, downtown & future LRT. Priced $20,000 below an independent appraisal just completed, this rare find combines immediate rental income, strong hold security & prime redevelopment upside in one of Edmonton’s fastest-growing infill neighbourhoods. YOU MUST HURRY!!! (id:42336)
RE/MAX Excellence
10806 72 Av Nw
Edmonton, Alberta
A PRESTIGIOUS INVESTMENT OPPORTUNITY. A CROWN JEWEL FOR GENERATIONS. This impressive open-concept 2-storey home boasts 7 spacious bedrooms, 5 luxurious bathrooms, and approximately 4400 sqft of living space, complete with 9ft ceilings on the main floor and basement. Convenient upstairs laundry. Three spacious bedrooms upstairs each feature an ensuite bath, with two of the bedrooms offering private balconies at the front and back. The property boasts high-end finishes throughout, including hardwood floors, porcelain/non ceramic tiles, and quartz countertops. The basement features a SEPARATE ENTRANCE, Fully Self-Contained with 2ND KITCHEN, LEGAL 3-bedroom SUITE, with Washer & Dryer perfect for generating additional income. The outdoor space includes a deck and Double Detached Garage with 4 Parking. For discerning investors, this exceptional property is a must-see! (id:42336)
Maxwell Polaris
#101 10736 116 St Nw Nw
Edmonton, Alberta
Exceptional 2-Level Condo in a Modern Building! This unique home offers a rare layout with bedrooms and bathrooms on separate levels for privacy. The main floor features an open living and dining area, stylish kitchen with stainless steel appliances, quartz counters, soft-close cabinetry, LED lighting, and a full 3-piece bathroom with access to a private balcony. The lower level includes two spacious bedrooms, a full 4-piece bathroom, a dedicated laundry room, and storage. Finished with plank flooring and triple-pane windows, the unit is bright and inviting. The building is built to the highest standards with acrylic stucco, wood, and Tyndall stone accents, and features a high-efficiency boiler system. Ideally located near MacEwan University, downtown, shopping, and transit. Perfect for professionals, students, or investors. Currently tenant occupied, possession subject to tenancy. (id:42336)
Real Broker
346 Balsam Li
Leduc, Alberta
OVERSIZED TANDEM HEATED GARAGE! BETTER THAN NEW! LANDSCAPED & BACKING WALKING TRAIL! This 2068 sq ft 3 bed, 2.5 bath Bedrock stunner shows good as new & loaded with value! Feat: dream tandem garage w/ epoxy floors & heater, A/C, 9' ceilings on the main & lower, quartz countertops throughout, luxury laminate flooring, side entryway, electric fireplace, & more! Open concept main floor w/ massive south facing windows; gorgeous kitchen w/ huge island, s/s appliances, corner pantry, spacious dining area & good sized living room. Upstairs brings 3 bedrooms, inc the primary bed w/ lovely walk in closet & 5 pce ensuite. Large bonus room, laundry, & 4 pce bath. The basement is unfinished, but roughed in for future legal suite, or finish it with the 4th bedroom, bath & rec room w/ tons of storage. Your backyard is nicely landscaped w/ custom deck, firepit. & grass for the kids to play. Steps to the park, Woodbend Market & Ohpaho School. Amazing package, a must see! (id:42336)
RE/MAX Elite













