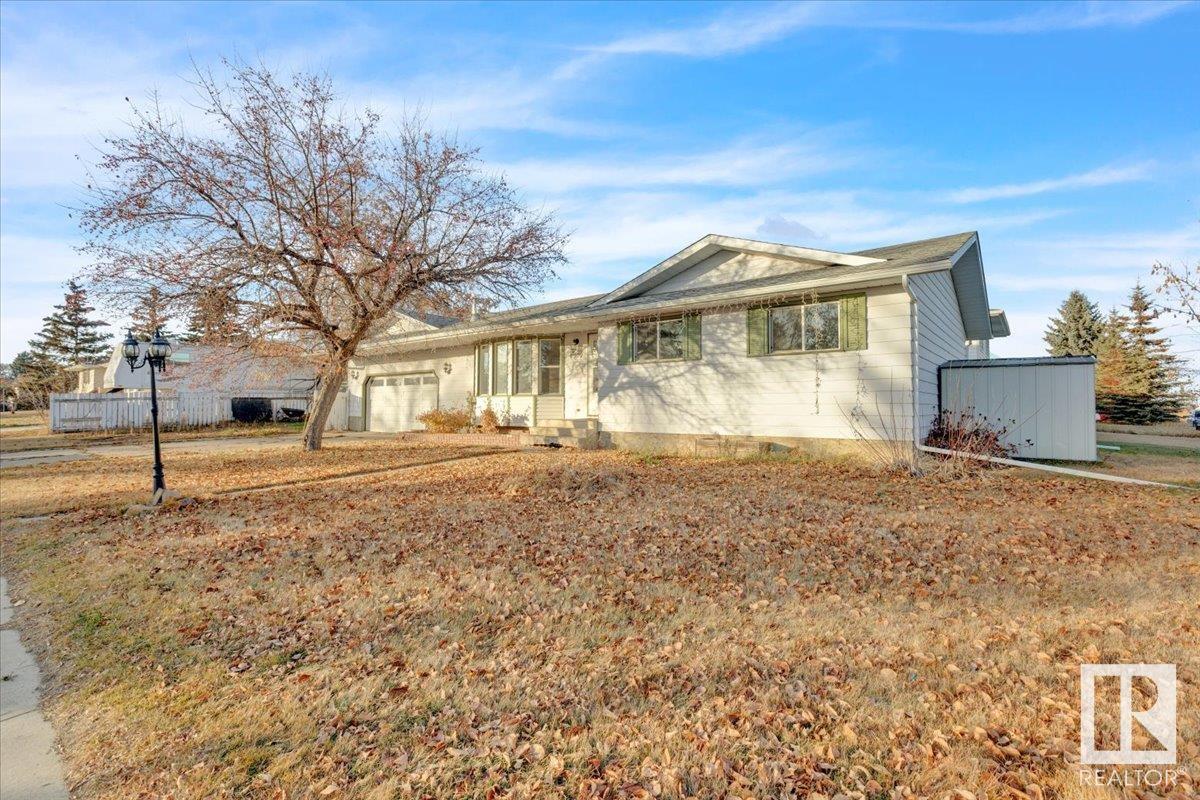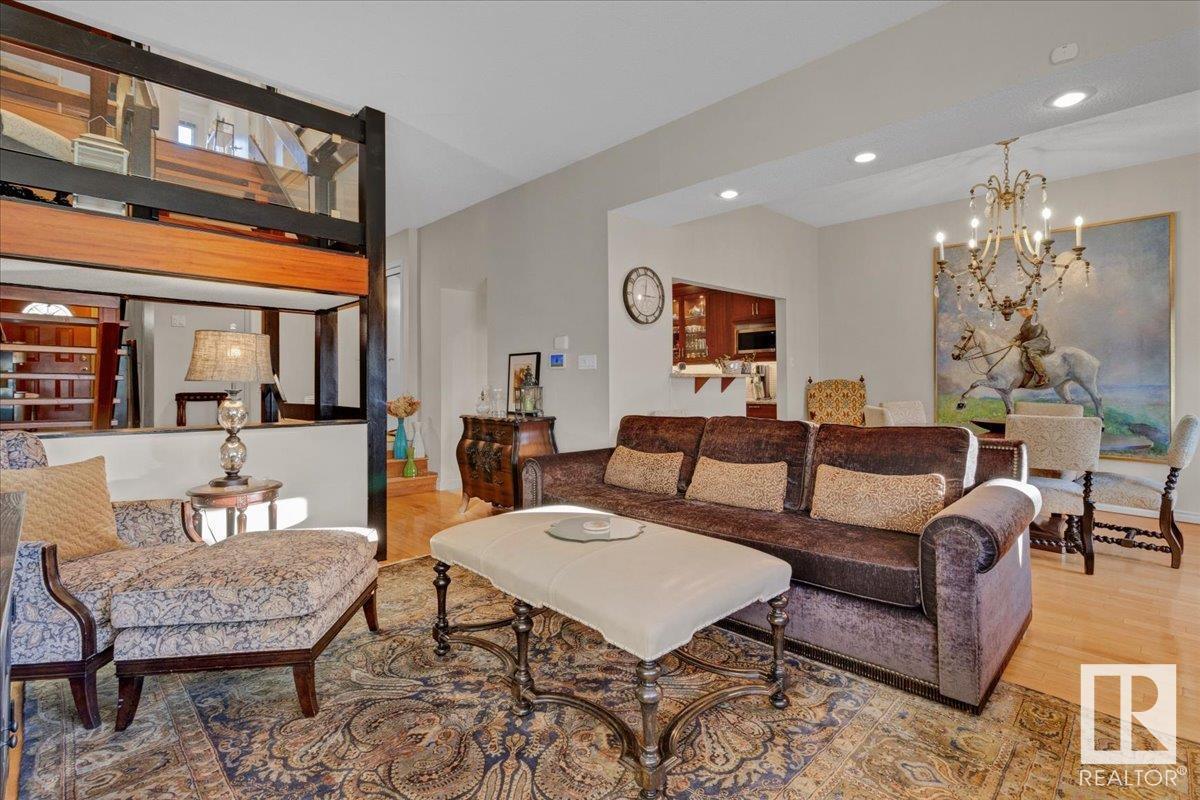#301 11633 105 Av Nw
Edmonton, Alberta
RARE COMMERCIAL/RESIDENTIAL TOP FLOOR PENTHOUSE LOFT W/ MASSIVE 3,000 sqft WRAP AROUND BALCONY! Welcome to this completely renovated SOHO inspired loft in the heart of the Brewery District DT. Commercial zoned this unique loft features a main floor component w/ PRIVATE ELEVATOR into the suite! RENT/ Run your business from home, 2 bed's & additional loft (mezzanine area), 2 baths – 22' high ceilings & more! This stunning loft was fully renovated in 2013 to an incredible open beam modern style. Kitchen is a chef’s dream & open to the large dining area. Continue on into the large living rm that is completely breath taking w/ floor to ceiling south facing windows! Through the patio doors – the outdoor living space is almost 3000sqft w/ DT city views; hot tub, outdoor kitchen & dining areas! Master bedroom is a great size w/ true spa like bath boasting a Japanese soaker tub & Massive shower! The 2nd bedroom is bright & open, 4 piece bath, 2 parking stalls & separate storage unit complete this executive loft! (id:42336)
Maxwell Polaris
4502 53 Av
Bruderheim, Alberta
This charming bungalow in Bruderheim combines modern updates with fantastic location complete with a double attached garage and additional parking to accommodate your RV and brand-new shingles installed in 2024. Inside, you'll find newer vinyl windows and doors throughout the main level, along with a furnace, AC, hot water tank, and gas fireplace, all updated in 2016. The home’s south-facing orientation fills the living spaces with natural light, creating a bright and welcoming atmosphere. The finished basement includes a 3pc bathroom, family/rec room, and potential 4th bedroom/office. Just 700 meters from Bruderheim Elementary School, this property is perfect for families. Conveniently located just 11 minutes from Lamont and 20 minutes from Fort Saskatchewan and the Dow’s Fort Saskatchewan Path2Zero expansion project, providing easy access to local amenities and exciting new developments. This move-in ready home offers a peaceful community setting with the potential for your personal finishing touches. (id:42336)
Century 21 Masters
13 Ashbury Cr
Spruce Grove, Alberta
The Paxton is a beautifully designed home blending modern style with family-friendly features. Step into a spacious foyer that leads to a cozy main-floor den, perfect for a home office or study. The open-concept layout features a side entrance, a large great room with a warm fireplace, and a gourmet kitchen with full quartz countertops, a large island with a flush eating bar. Upstairs, the front-facing primary bedroom is a peaceful retreat with a walk-in closet and a luxurious ensuite with dual sinks, a drop-in tub, and a separate shower. Two additional bedrooms, a versatile bonus room, and convenient upstairs laundry with a linen closet add practicality and space for a growing family. The Paxton is thoughtfully designed for comfort, convenience, and style—perfect for creating lasting family memories. Photos are representative. This under construction San Rufo home, will be ready for possession spring 2025 (id:42336)
Bode
6065 Crawford Dr Sw
Edmonton, Alberta
This elegant 2,453 sq ft, 2-storey single-family home, featuring a convenient 2-bedroom in-law suite with second kitchen, is ideally situated on a corner lot with views of scenic trails. The main floor impresses with its lofty 10-foot ceilings, combining engineered hardwood and tile for a refined look. A well-appointed den and a full 3-piece bath add functionality and style. The custom kitchen features built-in appliances, a spacious island with waterfall countertops, and ample cabinetry for storage. The open-to-above living room creates a dramatic focal point, highlighted by a feature wall and an electric fireplace. Upstairs, a spacious front-facing bonus room offers a versatile family space, while two bedrooms, a 4-piece bath, and a laundry room add practicality. The luxurious master suite boasts a custom 5-piece ensuite and a generous walk-in closet, perfect for relaxation and privacy. Modern motor-operated blinds add convenience, enhancing the home’s thoughtful, upscale design. (id:42336)
RE/MAX Excellence
143 Wolf Willow Cr Nw
Edmonton, Alberta
Five Star Mountain-esque living, found in the heart of the City; nestled directly along Wolf Willow Ravine! You’ll never need a weekend away again, if you’re lucky enough to call Westridge Green in Westridge your new Home! Minutes to the Whitemud, the West Edmonton Mall and Anthony Henday; you’re close enough to everything, while still feeling worlds’ away, hidden among nature. Two and half floors, with 3 large balcony’s, serve up stunning, unobstructed views of the Ravine, right outside your back door! The interior, of this 2,300 sqft masterpiece is magazine worthy! Enjoy an inviting chef’s kitchen fit for the most exquisite dinner party; complete with a commercial grade gas stove top. The Primary Bedroom Suite is so large and grandiose that it feels like checking into the Fairmont each night! The pièce de résistance is truly the magnificent Loft; a wet bar and vaulted ceilings help create a space so large and breathtaking it can accommodate any group or dream vision! Double Attached Garage Too! (id:42336)
Liv Real Estate
#135 3425 19 St Nw
Edmonton, Alberta
Step into this charming main-floor unit filled with natural light, featuring 2 spacious bedrooms and 2 full bathrooms—ideal for a starter home or downsizing! Thoughtfully positioned to give you a sense of privacy while offering the perks of condo living, this unit feels like a true retreat. Hosting is a breeze with access to a guest suite and social room in the building, making it easy to entertain family and friends. Prime Location! Just a quick 5-minute drive from the Meadows Transit Center and Tamarack Shopping District, enjoy effortless access to shopping, dining, and transit. And a covered parking stall! Whether you're a first-time buyer or looking for an easy-care lifestyle, this gem combines convenience, comfort, and a welcoming atmosphere. (id:42336)
Maxwell Polaris
11409 90 St Nw
Edmonton, Alberta
Fantastic Opportunity! 1312 SQFT, 4 RENOVATED BEDROOMS & 2 FULL BATHS - all above ground, no need for basement living! This beautifully home features laminate flooring and an updated modern kitchen with up-to-ceiling cabinets and GRANITE countertops. The main floor includes two bright bedrooms and a remodeled 4-piece bathroom. Upstairs, you’ll find two more spacious bedrooms and a 3-piece bathroom with upgraded fixtures. Located in the heart of Edmonton, close to NAIT, Royal Alex Hospital, plus plenty of shopping, dining, and entertainment options. Perfect for a cozy family home or a solid investment property, this is one you don’t want to miss! (id:42336)
Mozaic Realty Group
#301 10528 77 Av Nw
Edmonton, Alberta
WALK to U of A! 3rd floor CORNER UNIT facing a beautiful PARK, 18+ building. Enjoy morning coffee on your COVERED WRAP AROUND BALCONY complete w/ NATURAL GAS hook-up for evening BBQ's. Inside is warm & INVITING featuring ceramic tile & RICH laminate flooring through out. The entry is GENEROUS & leads to the primary bedroom featuring a PRIVATE 4 piece ensuite w/ a closet & separate STORAGE area. Convenient in-suite LAUNDRY is something you’ll cherish. Home office or second bedroom, you choose, its SPACIOUS and perfect for guests or a roommate. Cook in the U-SHAPED kitchen w/ REFACED cabinets w/ plenty of cupboard & counter space; the DINING ROOM is steps away & opens onto the large, BRIGHT living room equipped w/ an electric FIREPLACE to keep you COZY. A 3 piece bath completes the unit. The RARE separate INDOOR STORAGE LOCKER is great for your extra stuff! The COVERED PARKING stall will keep the snow away from your car. HUGE walk score at 95 & bike at 97! Close to all AMENITIES, you’ll LOVE this place! (id:42336)
RE/MAX River City
Unknown Address
,
Gorgeous Fully Upgraded Home with Double Garage in Stony Plain! This custom-built beauty is a dream come true! The main floor features a versatile den/office (could be a bedroom), a stylish half bath, and a chef-inspired kitchen with a unique center island and spacious pantry. The living area boasts a striking custom wall, creating a stunning focal point, while the dining room opens to a deck, perfect for entertaining. Upstairs, you'll find a spacious bonus room. A huge primary bedroom with a feature wall, a luxurious 5-piece ensuite with a walk-in closet, and two more bedrooms sharing a modern bathroom. For added convenience, the laundry is located on the second floor. The unfinished basement is full of potential for your personal touch. With a double car garage, luxurious upgrades throughout, and a design that blends style and function, this home won’t last long! (id:42336)
Exp Realty
880 Cy Becker Dr Nw
Edmonton, Alberta
Welcome Home! This stunning and expansive nearly 2000 sq. ft. residence combines elegance, style, and comfort in one beautiful package. Step into an inviting open-concept main floor, where soaring 9-foot ceilings, upgraded cabinetry, and luxurious quartz countertops set a modern, sophisticated tone. With 3 spacious bedrooms and 2.5 meticulously designed bathrooms, this home boasts an ideal layout for family living. The opportunity for a private side entrance to a potential in law suite in the basement—complete with a second kitchen, living area, 1 bedroom and full bath—offers incredible versatility. Every inch of this home has been crafted with premium finishes, seamlessly blending functionality with refined design. Experience a lifestyle of comfort and sophistication in a home that’s ready to welcome you! (id:42336)
2% Realty Edge Ab
7015 Kiviaq Cr Sw
Edmonton, Alberta
Luxury living in Keswick! This stunning home features a triple garage, main floor office, and a chef-inspired kitchen with ceiling-height cabinets and a spice kitchen. Enjoy 9ft ceilings on 3 levels and 8ft door-closets throughtout the home, a grand open-to-below design, glass door office on main floor, and a spacious primary suite with a spa-like 5-piece ensuite. Plus, vinyal flooring in whole house including stairs, 4 bedrooms upstairs with master bedroom has featured wall and customized 5 piece bath and jack & jill, a bonus room for the kids, and a convenient laundry room. Top-quality finishes throughout! Waiting for you to call it a HOME. (id:42336)
Royal LePage Noralta Real Estate
#36 9914 80 Av Nw
Edmonton, Alberta
Welcome home to RITCHIE! An incredible location at an affordable price. This tastefully renovated condo includes two large bedrooms and two full bathrooms. A complete makeover - you will love the new quiet-close cabinets, carpet, vinyl flooring, and countertops. The open layout gives more than enough space to entertain and lets in tons of natural light. Enjoy relaxing on your balcony in the summer, or curl up in front of the gas fireplace during the winter. Two bedrooms are situated away from each other allowing for privacy if needed. The main bedroom has a walk-through closet and 4-pc ensuite bathroom. Take advantage of the huge in-suite laundry and storage room - perfect for keeping clutter out of sight. Enjoy your own covered parking stall right outside your window. Condo fees include water, heat, and sewer. Minutes from Whyte Avenue, The Grindstone Theatre, University of Alberta, Mill Creek Ravine, the Edmonton River Valley, Stollery/University hospital, and more! 18+ building. 10/10 walk score! (id:42336)
Yegpro Realty













