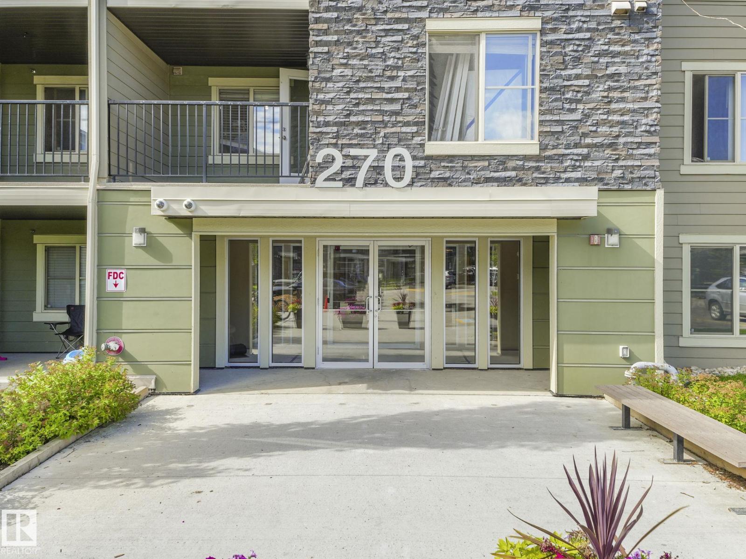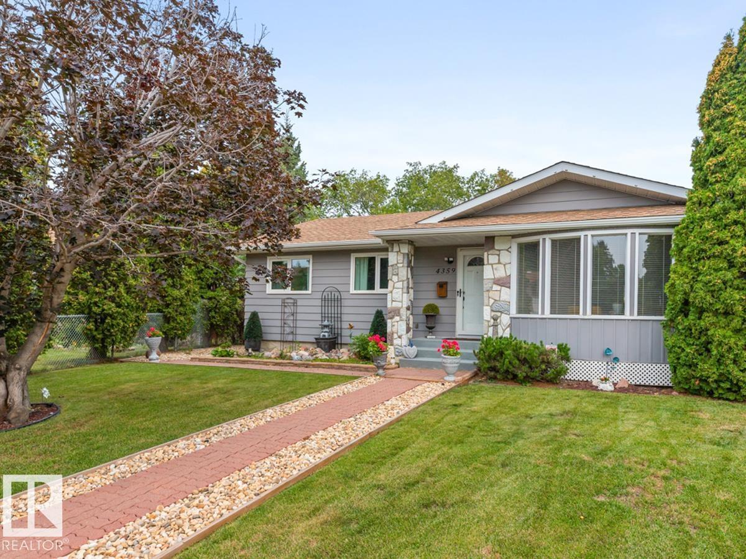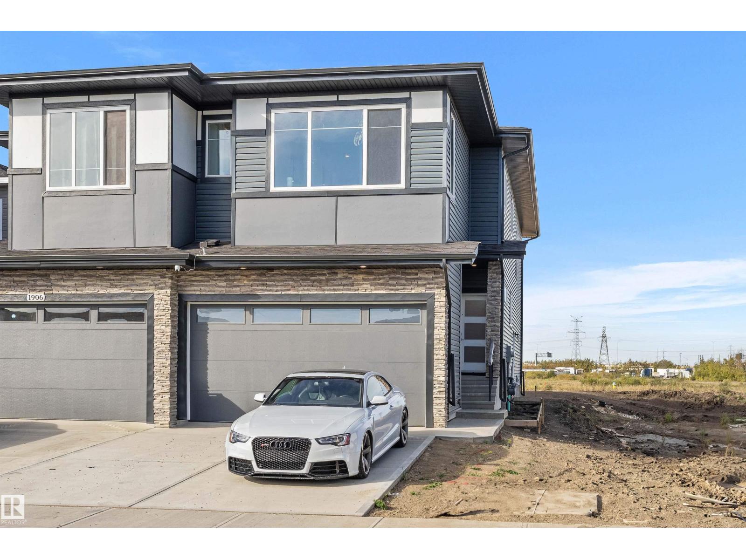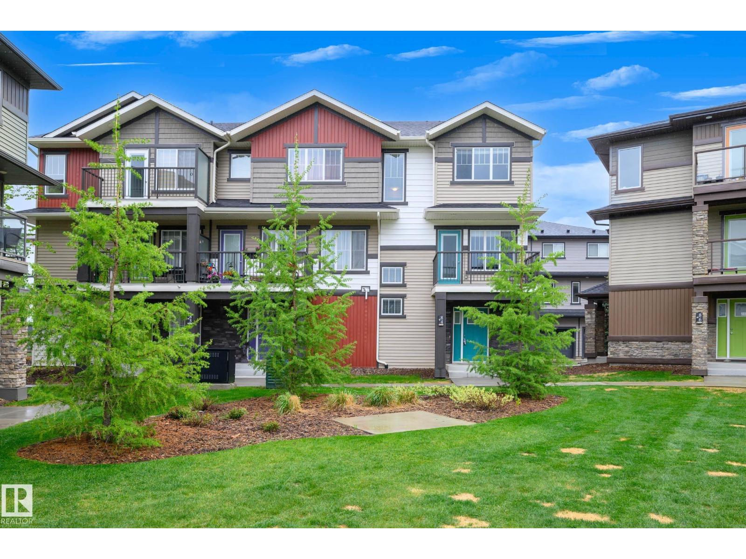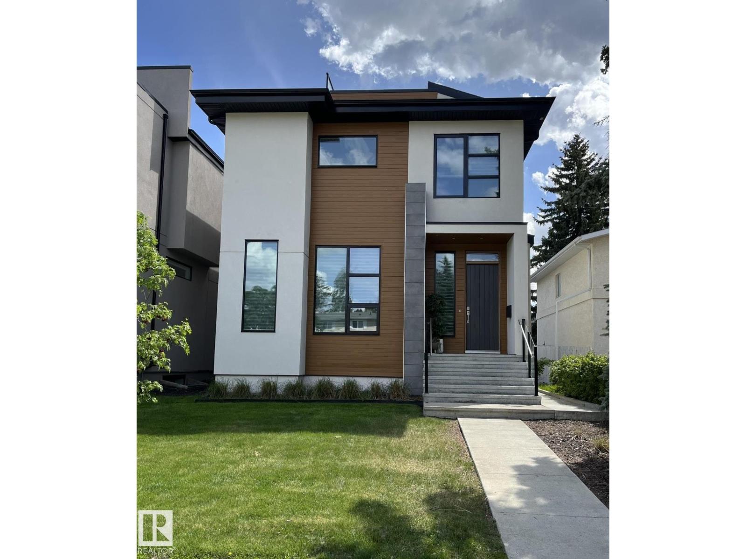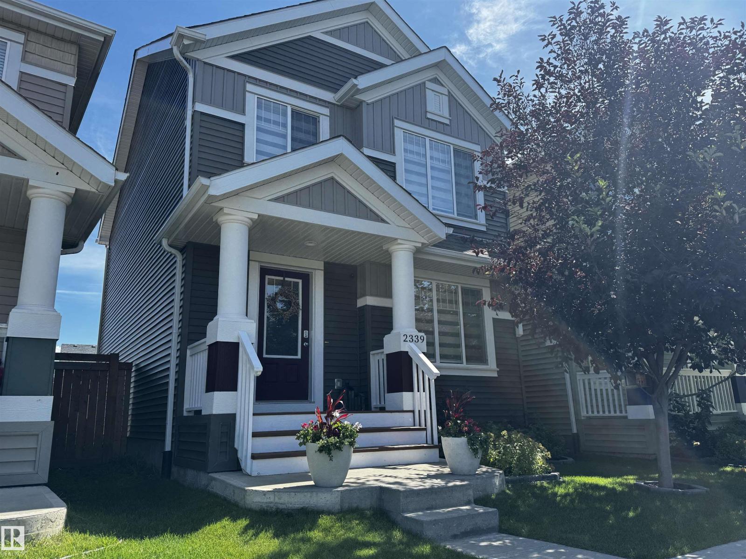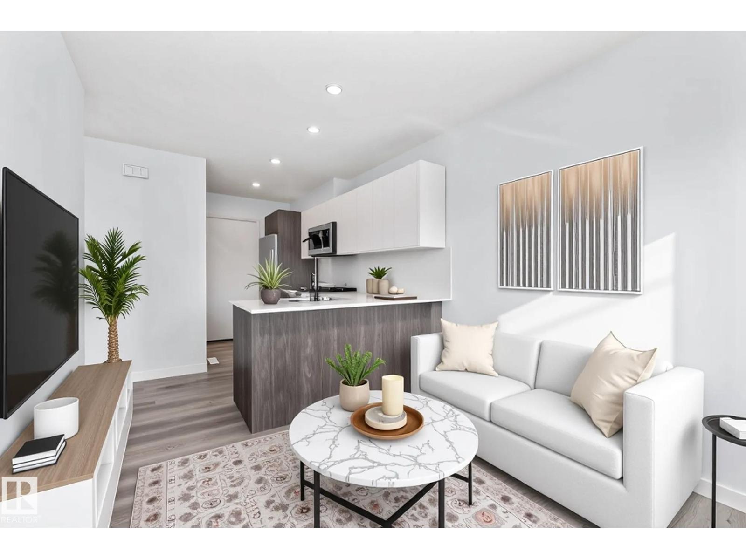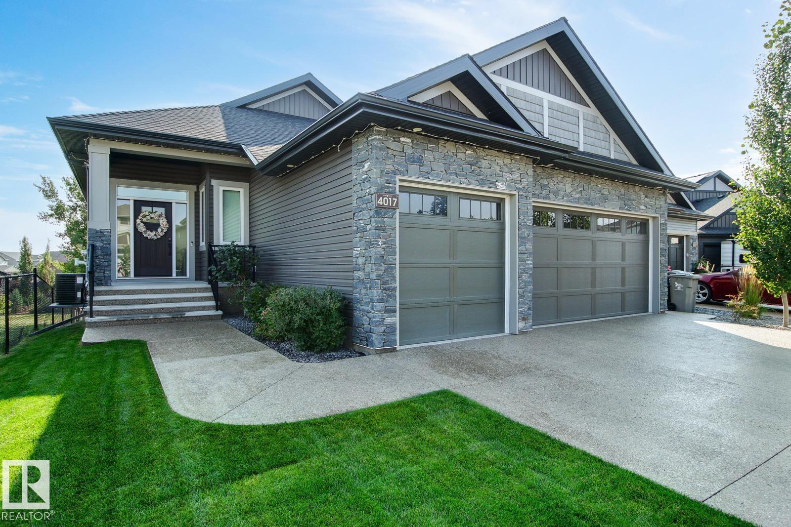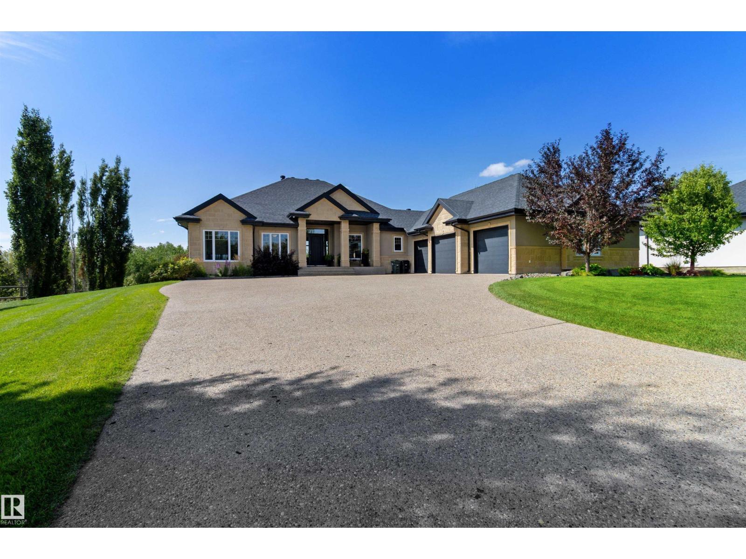#404 270 Mcconachie Dr Nw
Edmonton, Alberta
STOP PAYING RENT TODAY, with this AMAZING OPPORTUNITY to BUY this Top-Floor 2 Bed, 2 Bath Condo in McConachie with Dual Parking! Located in the quite desirable McConachie, this top-floor unit offers 2 spacious bedrooms, 2 full bathrooms, and a bright, open-concept layout. The upgraded kitchen features granite countertops and stainless steel appliances, flowing into a cozy dining area and living room. The primary suite includes a 4-piece ensuite, while the second bedroom is perfect for guests or a home office, with a full bath just steps away. Enjoy the convenience of in-suite laundry and two titled parking stalls—one underground and one surface parking stall. Minutes from Anthony Henday and Manning Town Centre, this home combines style, comfort, and a prime location. Don’t miss out—book your showing today! (id:42336)
Maxwell Polaris
4359 68 St Nw
Edmonton, Alberta
Discover this spacious, updated bungalow nestled on a beautiful pie shaped lot on a quiet cul-de-sac in desirable Michaels Park. The main floor features a classic plan with a large living room that includes a fireplace with electric insert, a lovely eat-in kitchen with deck access, master bedroom with ensuite, plus two more bedrooms and a full bath. In the finished basement you’ll find a large family room with fireplace, another bedroom and bathroom, plus a great den and laundry. Updates to this well maintained home include air conditioning, triple glazed windows, newer roof, and newer eavestroughs with leaf guards, ensuring a comfortable living space. The rear of the home is an entertainer's dream, with a huge, private backyard that includes a raised deck with large gazebo and a cobblestone patio. The beautifully landscaped yard has underground sprinklers for easy lawn care. This family friendly home is conveniently located close to shopping and schools. All that’s missing is you, so lets get moving! (id:42336)
Royal LePage Noralta Real Estate
1904 155 Av Nw
Edmonton, Alberta
Welcome to this stunning 5-bedroom, 3.5-bathroom home with nearly 2,000 sq ft of living space PLUS a fully finished legal basement suite. Perfect for families or investors, this luxury home combines thoughtful design with income potential. On the main floor, you’ll love the convenience of a bedroom and powder room, an elegant custom kitchen with high-end finishes, and a spacious family room featuring beautiful open-to-above ceilings and oversized windows that flood the space with natural light. Upstairs, you will find 3 generous bedrooms, a large bonus room with a window, and 2 additional full bathrooms. The primary suite is your private retreat, complete with a spa-like ensuite and walk-in closet. The basement offers a 1-bedroom legal suite — ideal for rental income or Airbnb. Appliances & Deck included! Located in a vibrant new community just steps from everyday conveniences and minutes from the Anthony Henday, this is your chance to secure a gorgeous home with a legal suite! WE HAVE PRE-CON HOMES ALSO! (id:42336)
Exp Realty
#132 3315 James Mowatt Tr Sw
Edmonton, Alberta
Welcome to this stylish 2-bedroom, 1-bath main floor condo offering low-maintenance living in a prime location. The open layout features vinyl plank flooring with no carpet, a modern kitchen with granite countertops, stainless steel appliances, and convenient in-suite laundry. Enjoy year-round comfort with a heated underground titled parking stall and private storage room. Step outside to your covered balcony, complete with a gas line for BBQs—perfect for relaxing or small gatherings. This building permits short-term rentals (Airbnb/VRBO), making it an excellent opportunity for investors seeking flexible rental income, or for buyers who want the option of personal use and hosting. With easy access to the QE2, Anthony Henday, shopping, dining, and everyday amenities, this property offers the perfect blend of comfort, functionality, and investment potential. Ideal for first-time buyers, down-sizers, or investors looking for a move-in ready home in a sought-after community. (id:42336)
The Agency North Central Alberta
#84 1530 Tamarack Bv Nw
Edmonton, Alberta
Welcome to this stylish & spacious townhome where modern comfort meets thoughtful design. This well-maintained & beautifully presented home showcases true pride of ownership. Perfect for professionals, roommates, or small families looking for flexible living space. The open-concept main floor with contemporary finishes throughout is perfect for entertaining. A stylish, functional kitchen features upgraded stainless steel appliances and sleek cabinetry. Enjoy your morning coffee or evening relaxation on your north facing deck overlooking a tranquil green space. Upstairs you will discover 2 generously sized primary bedroom suites, each featuring its own ensuite for ultimate convenience & privacy. There is also Upper-level laundry for ease and convenience. Park in your double attached garage. Located in a vibrant, growing community with easy access to shops, schools, and transit. This immaculate, move-in-ready unit offers incredible value and lifestyle. Don't miss your chance to call Tamarack home! (id:42336)
RE/MAX Elite
44a Valleyview Cr Nw
Edmonton, Alberta
Experience modern luxury in the heart of Edmonton. Step into a masterpiece of contemporary design with this stunning in-fill home. Nestled in a mature and much sought after neighbourhood, this home offers the perfect blend of elegance, functionality and location. Boasting soaring ceilings, expansive windows and a layout that maximizes natural light. The gourmet kitchen features quartz countertops, a spacious island and top of the line Jen-Air stainless steel appliances. The primary bedroom includes a spa-like ensuite and walk-in closet while additional bedrooms offer ample space and convenience. The fully finished basement is perfect for entertaining, with a trendy wine room, additional bedroom, bathroom and versatile family room. The roof top patio is the perfect retreat with sweeping views of the river valley while the rear raised deck is an entertainment hub for family and friend get togethers. (id:42336)
RE/MAX River City
2339 83 St Sw
Edmonton, Alberta
The main level of this spacious, immaculate, upgraded & air conditioned home features tile & engineered wood flooring, plenty of window space with Levolor blinds, large living room, gorgeous eat-in kitchen with granite countertops, stainless steel appliances (upgraded Frigidaire Gallery Induction stove), pantry, bay window & powder room. The upper level hosts a 4-piece family bathroom plus 3 generously-sized bedrooms including a huge primary suite with walk-in closet & ensuite bathroom with sit-down shower. The professionally finished (permitted) basement has vinyl plank flooring, an office nook, recreation area, ample storage space, 4th bedroom & a 3-piece (en-suite) bathroom. The fully fenced, landscaped backyard features a deck & plenty of room to entertain & play. Enjoy the benefits of living on a quiet, residential street in a neighbourhood that has a wonderful sense of community with access to Summerside Lake which is only a 3-minute bike ride away. Shopping, restaurants & cafes all close by. (id:42336)
RE/MAX River City
3451 29 St Nw Nw
Edmonton, Alberta
Welcome to this stunning 2,539 sq ft home nestled on a spacious corner lot in the sought-after community of Wild Rose. This beautifully maintained property offers 4 generously sized bedrooms upstairs and a main floor den/office – perfect for remote work or a guest suite. Step inside and be impressed by the bright, open-concept layout that seamlessly connects the living, dining, and kitchen areas. The kitchen is a true showstopper – featuring stylish cabinetry, ample counter space, and a layout designed for both cooking and entertaining. Upstairs, you’ll find a spacious master retreat complete with plenty of room for a king-sized bed, a cozy sitting area, and excellent closet space – offering a perfect sanctuary to unwind at the end of the day. The home features 3 full 4-piece bathrooms, ensuring comfort and convenience for the entire family. With lots of natural light, tasteful finishes, and an expansive lot, this property offers the perfect blend of elegance and functionality. Welcome home! (id:42336)
Exp Realty
#g1 15120 93 Av Nw
Edmonton, Alberta
Be the first to experience this brand new, one-bedroom garage suite! Featuring full-size appliances, with a full bathroom, and an open-concept living area, this suite is designed for modern living. The spacious bedroom is bathed in natural light, providing a cozy retreat. Enjoy the convenience of in-suite laundry and plenty of storage space in the laundry room on street parking available. Located in the Sherwood neighborhood this space if great for students or a young couple, you are just a short stroll from local shops, WEM, schools , and public transportation options. This suite is perfect for anyone seeking a blend of comfort and style. Don’t miss out on the opportunity to make this stunning suite your new home! (id:42336)
Mcleod Realty & Management Ltd
4017 46 Av
Beaumont, Alberta
Spectacular WALK-OUT bungalow backing on private greenspace & siding walking trail. This 4 yr old home was masterfully built by AR Homes. The open concept Living/Dining/Kitchen offers soaring 10ft ceilings & is flooded w/ natural light from all the windows from the South & East - not to mention the stunning private views. The exquisite kitchen features large eat-up island, quartz counters, abundance of white cabinetry, undercabinet lighting, showstopper 36 gas range plus huge walk-through pantry with standup freezer & microwave. The main level also boasts a stunning Primary Suite w/ an ensuite anyone can relax in. You can also enjoy the added convenience of access to the laundry room through the walk-through closet plus an additional den. The lower level features in-floor heating, 9ft ceilings, a huge rec room with another gas fireplace plus wetbar, 2 large bedrooms, another full bath & den/flex room. The triple attached garage is heated, has polyaspartic floors, drain & cold water faucet. Shows 10+ (id:42336)
Homes & Gardens Real Estate Limited
#236 52367 Rge Road 223
Rural Strathcona County, Alberta
Welcome to this executive walkout bungalow that combines luxury, functionality, and space inside and out. Perfectly designed for both family living and entertaining, this home features a rare 4-car attached garage plus a detached shop—ideal for car enthusiasts, hobbies, or extra storage. Inside, you’ll find an open and inviting main floor with quality finishes throughout, offering seamless flow and an abundance of natural light. The walkout basement is fully finished and designed for enjoyment with a cozy fireplace, full wet bar, and room for a pool table and gatherings. Step outside to private outdoor living, where you can relax or entertain while enjoying the peaceful setting. With its thoughtful layout, premium amenities, and impressive garage capacity, this property is a true standout for buyers seeking elegance and practicality in one. A must-see for those wanting space, comfort, and executive style in a unique home. (id:42336)
Now Real Estate Group
4631 10 Av Nw
Edmonton, Alberta
CAPTIVATING CRAWFORD! Welcome to this beautifully maintained 4 bed, 2 bath, 4 level split home. CUSTOM BUILT & lovingly cared for by the ORIGINAL OWNER. The RENOVATED KITCHEN has white cabinets, quartz counters & tile floors. CARPET FREE house! There have been many updates over the years including: Windows, Furnace ('22), Hot Water Tank ('22) & AIR CONDITIONING ('23). Bonus features: Central Vac, VAULTED CEILINGS, WOOD BURNING, BRICK FIREPLACE & GEMSTONE LIGHTS. Outside, you’ll find a fully fenced, SOUTH FACING YARD with a deck, 3 gates & no rear neighbours - BACKS ONTO GREEN SPACE! Large Lot (586m2) has been LANDSCAPED w/ great curb appeal (mulch, river rock, sod, stone pathway, retaining wall, garden area, new front steps & sidewalk). Double, insulated garage completes the home. Walking distance or short drive to many amenities - LRT Stop, Bus, Trails, Parks, Golf, Grey Nuns Hospital, Groceries & Restaurants. Easy access to the Airport, Whitemud & Henday. Quiet Neighbourhood. (id:42336)
RE/MAX River City


