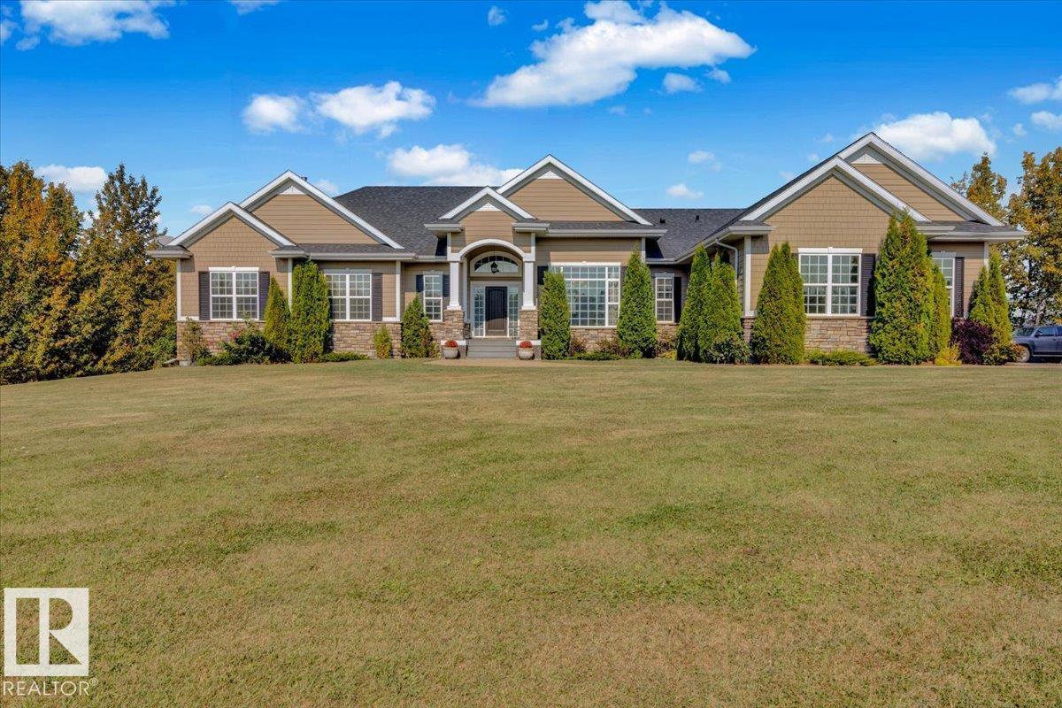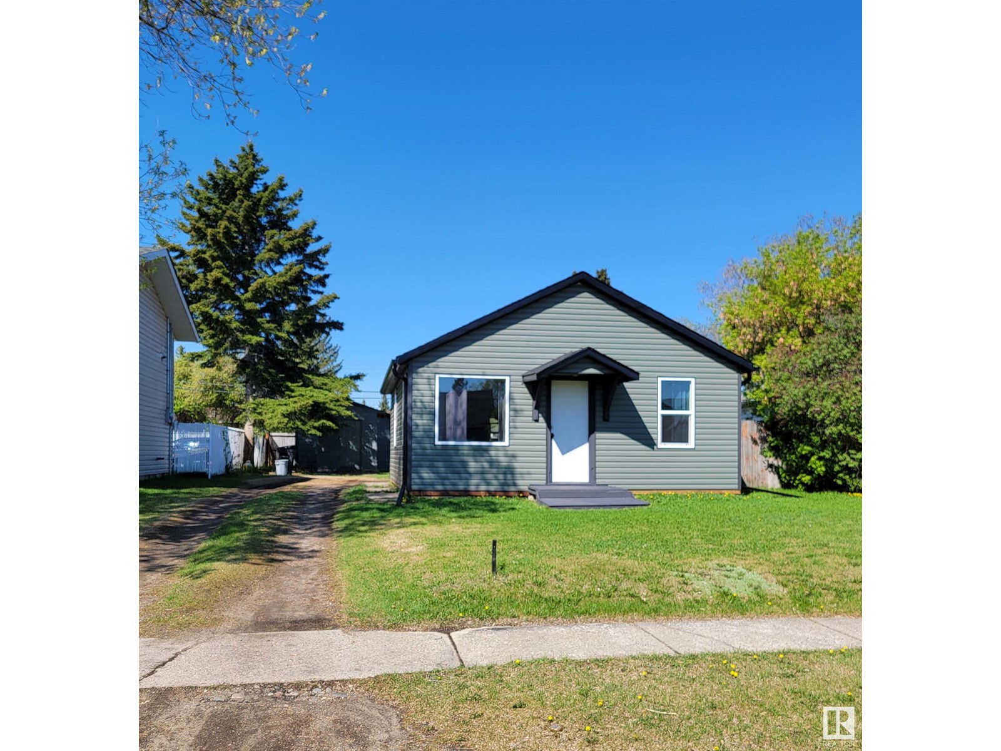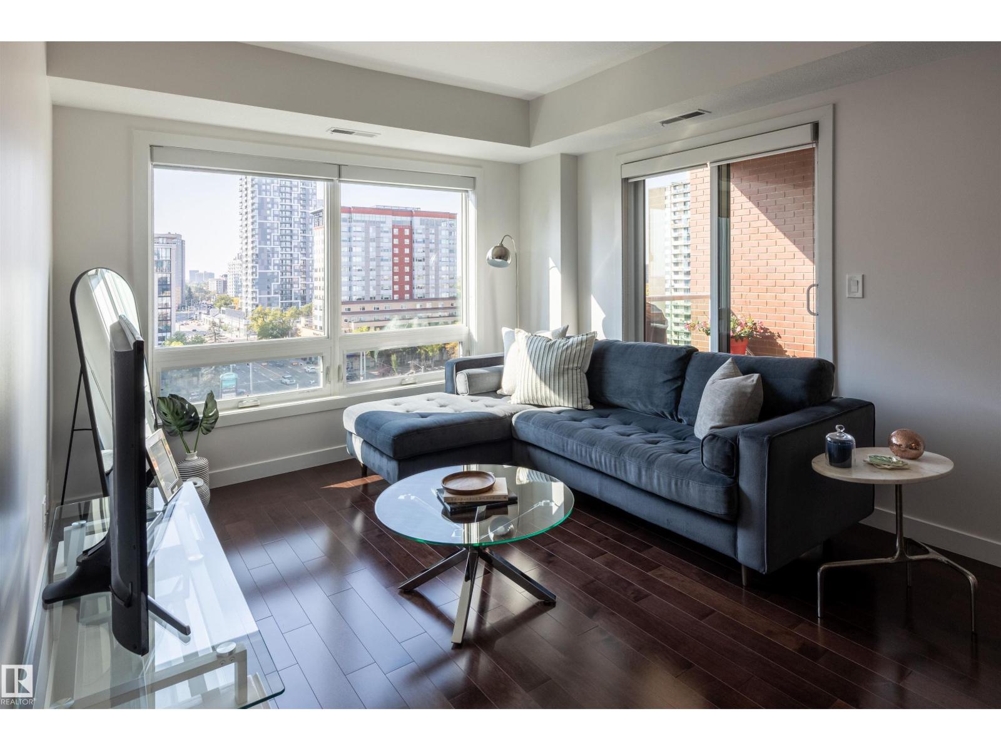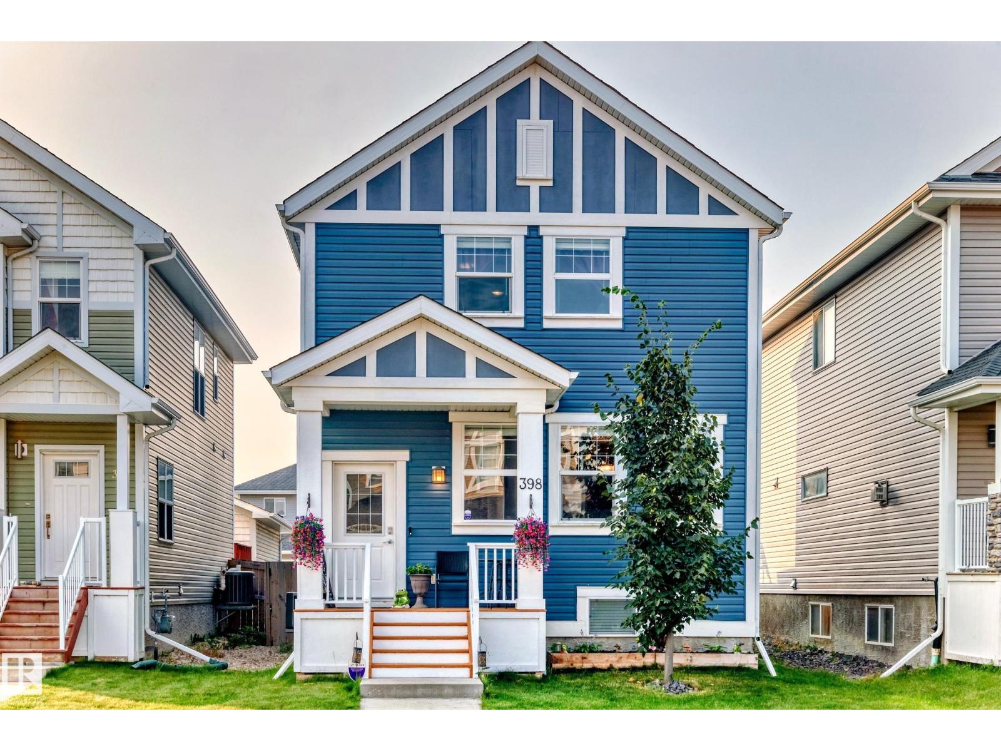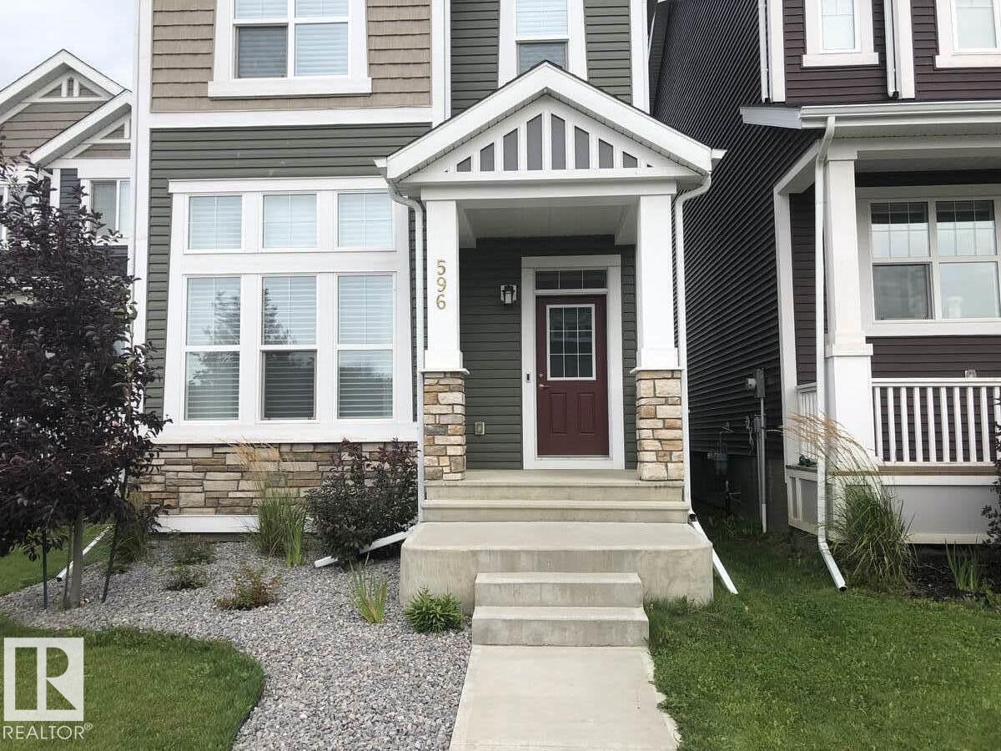8 Whiteoaks Es
St. Albert, Alberta
Meticulously maintained 2-primary-suite townhouse in highly sought-after White Oaks Estates. Featuring a double front-attached garage and numerous recent upgrades, including a new 98.5 HE furnace, central A/C, hot water tank, deck, and fence—ensuring comfort and peace of mind for years to come. This unique split-level layout offers exceptional flow and character, with bright, spacious living areas that blend style and functionality. The perfectly appointed basement theater room is ideal for movie nights or entertaining guests. Enjoy the convenience of low-maintenance living in a vibrant, established community. Steps to scenic trails, top-rated schools, and nearby amenities, this home offers the perfect balance of tranquility and accessibility. An ideal choice for those seeking both comfort and lifestyle in one of St. Albert’s most desirable neighborhoods—move-in ready and waiting for you to call it home. (id:42336)
Sarasota Realty
#80 50535 Rge Road 233
Rural Leduc County, Alberta
What a breathtaking home!! Almost 2600 square feet above grade for this full custom built, one of a kind walk out bungalow on 2.9 Acres in the gated community of Woodland Heights. Soaring vaulted ceilings, elegant coffered ceilings, gourmet chef's kitchen with a walk through panty, huge island topped with beautiful stone counters , windows galore for a very bright living space, two fireplaces, total of five bedrooms(could be six) excellent flowing floor plan, triple oversize garage, 12.5 foot vaulted ceilings upstairs and 10 foot down..WOW! The Primary bedroom is a dream and the ensuite your own spa. Downstairs find infloor heat everywhere, two more generous sized bedrooms, spacious laundry room with tons of cabinets, gym, wet bar with bevy cooler, huge open space for entertaining! Walk out onto the aggregate patio and enjoy your sunsets....Far too much to share here...best see this one soon.... (id:42336)
Maxwell Progressive
4712 48 St
Cold Lake, Alberta
VENDOR FINANCING AVAILABLE! SELLERS MOTIVATED! Charming 2 bedroom home with a heated porch addition, 2 sheds and a garage. NEW EXTERIOR UPGRADES: Windows, insulation, siding and shingles. Located on its own good sized lot in Cold Lake South. Walking distance to shopping and parks. Porch addition with staircase to the partial concrete basement with furnace, hot water tank and 220 power plug. 100 AMP panel. Updated flooring and baseboards. Plenty of parking and yard space to enjoy! Back alley with garage that has a concrete floor. Why pay rent? (id:42336)
Century 21 Lakeland Real Estate
306 West Brooke Wy Nw
Edmonton, Alberta
Welcome to this fully renovated home.1500 SqFt with 5 bedrooms and 2 full bathroom.Upgreded with:Roof, windows,shingles,siding,facia,sofits,insulation,deck,storage shed and driveway.Inside:kitchen cabinets,paint,flooring,doors,bathroom,light fixtures,etc. Located in Westview Village, this park offers playgrounds for the kids, a hall that you can rent out for events, as well as an option to store your camper for $25/month.Quick possession (id:42336)
RE/MAX Elite
#403 5340 199 St Nw
Edmonton, Alberta
Welcome to this Stunning 2 bedrooms, 2 full baths & an underground parking condo, situated in the desirable Hamptons community! Only minutes to everything: shopping/grocery stores/restaurants/Anthony Henday/Whitemud & WEM. Impressed with the vaulted ceilings, bright open concept living room with patio door to sunny balcony. Gorgeous vinyl plank floorings throughout living, dining & both bedrooms. Spacious kitchen offers plenty of oak-color kitchen cabinetries & cupboard space. Central kitchen island w plug-in. Two sizable bedrooms on either side of the living space - perfect for roommates or working from home, plus two full baths. The primary bedroom has a walk-through closet and a 3 piece en-suite. Convenient in-suite laundry with extra storage room. Titled heated underground parking stall. Carpet free home! Condo fee includes heat, water, common area insurance & reserve fund contributions. Quick possession available. Perfect to live in or investment. Come check this out and make this gem yours! (id:42336)
RE/MAX Elite
1677 Melrose Place Sw Sw
Edmonton, Alberta
Location Location Location.Backing onto the greenbelt, in prestine MacEwen, perfect location, and tons of parking(Driveway,Garage,and Street). An 1100 sq ft Home with a finished basement and single attached garage. A 2006 Half Duplex; 3 bedroom, 2.5 bath home, is the perfect family home or rental. Upgrades(past two years) new carpeting throughout, new fridge and stove/microwave,and refurbished stove. Highlights are recently finished basement and fresh paint throughout, 3 piece ensuite, low maintenence yard, and very popular location(just off the Henday on 111 street) and backing onto a greenspace with a trail (and 100 Meters from a playground). Perfect family living. (id:42336)
Sterling Real Estate
#905 10055 118 St Nw
Edmonton, Alberta
WEST-FACING VIEWS IN SERENITY, STEPS TO THE RIVER VALLEY Beautifully maintained 729 sqft, 2-bedroom condo in a concrete-and-steel building just steps to the river valley, Victoria Promenade, and some of Edmonton’s favourite local spots—Olia, Va, Kind Ice Cream, and Iconoclast Coffee. Enjoy west-facing windows that frame beautiful sunsets and treetop views, plus a private covered balcony with gas line for BBQs. Inside, the layout is bright and functional with 9' ceilings, engineered hardwood floors, and a modern kitchen featuring granite counters, stainless steel appliances, tile backsplash, and ample cabinetry. The spacious primary suite includes a walk-in closet, and the second bedroom is ideal as a home office or guest space and can have a wardrobe added. Additional features include central A/C, in-suite laundry, fresh paint, new dishwasher and hood fan. Titled underground heated parking. Walk to Paul Kane Park, Victoria Promenade, and enjoy quick access to downtown and the U of A. Welcome home! (id:42336)
RE/MAX Real Estate
55 Willow Wood Ln
Stony Plain, Alberta
A rare listing in the peaceful community of Willow Park, this modern bungalow with a combined 2,254 sqft of impeccably cared for living space, won't last long. An air-conditioned, open concept main floor unites, beneath airy vaulted ceilings, a gracious living room complimented by corner stone-faced fireplace & maple hardwood flooring, with the bountiful cabinets, island & stainless steel appliances of the kitchen, and the ideally adjoining dining room with garden-door access to the deck overlooking your private, fenced, and manicured yard. A grand primary bedroom is king-size friendly, and presents its very own 3-piece ensuite along with walk-in closet, while down the hall, a potential second bedroom (office) is serviced by a 4-pc bathroom & convenient main floor laundry. The partially finished basement, beneath airy ceilings, offers enough space to satisfy any architectural imagination & the opportunity for 2 more bedrooms. The double attached garage offers the security your transportation deserves. (id:42336)
Royal LePage Noralta Real Estate
398 Simmonds Wy
Leduc, Alberta
COULD THIS BE YOUR NEW HOME! This is a Beautiful 2-Storey home with double detached garage and a fully finished basement. The main floor features brand new laminate flooring throughout the living areas and bathrooms, a bright open-concept design, spacious kitchen with island, plenty of cupboard and counter space, plus a new dishwasher and fridge. Upstairs offers 3 bedrooms, including a roomy master with ensuite. The basement is fully finished with a half bath, providing extra living space and possible 4th bedroom. Additional highlights include central A/C, built in vacuum, smart home system, fenced yard, and a play structure that can stay or be removed. Move-in ready and perfect for your family! Located close to YEG airport and all other amenities, like schools, parks and shopping. (id:42336)
Exp Realty
596 Stout Bn
Leduc, Alberta
For more information, please click on View Listing on Realtor Website. Landscaped, south-facing home, 6 solar panels, Built Green certified, first occupied May 2021, professionally decorated, triple-pane windows, 3 bedrooms, 4 bathrooms, quartz kitchen breakfast bar, Goodman A/C, Navien hot water on demand, built-in Panasonic microwave, high-efficiency Goodman furnace, HRV, sump pump, LED lighting, finished basement w/ large window, spacious backyard, liberty, security system, Smart doorbell & Alexa, master walk-in closet, upper floor laundry, 12’ great room ceiling, oversized kitchen window. Steps to bus stop, 2 blocks to K–8 school. 20x20 poured garage pad w/ power outlet, luxury vinyl plank flooring, smoke & pet-free, Hunter Douglas blinds, quality Whirlpool appliances. This thoughtfully upgraded home offers comfort, efficiency, and convenience in one of the city’s most desirable communities — truly move-in ready and perfect for your next chapter. (id:42336)
Easy List Realty
10525 134 St Nw
Edmonton, Alberta
First time on the market in over 50 years! This well-maintained Glenora home offers 2,048 sq ft above grade plus approx. 1,300 sq ft of finished basement space. The main floor features a flex room/bedroom, full bath, upgraded hardwood, and a curved staircase. Upstairs offers two bedrooms and another full bath, while the basement includes a large rec room, bedroom, laundry/utility area, and third full bath. Unique dual access to the basement includes a hidden staircase. Set on a 50' x 140' lot with mature perennials and an oversized single detached garage (double-width door). Numerous updates include shingles, driveway, garage door, weeping tile, sump pump, furnace, hot water tank, appliances, and more. Located on a quiet, tree-lined street near the River Valley, schools, and downtown.A rare opportunity to renovate, redevelop, or subdivide into two single-family lots. Property sold as-is. (id:42336)
RE/MAX Real Estate
16 49329 Folding Av
Rural Yellowhead, Alberta
Located just two minutes east of the Jasper National Park gate and only 40 minutes from the Jasper townsite, this beautiful mountain-view property in Folding Mountain Village offers a rare opportunity to enjoy both recreation and relaxation in a serene, forested setting. This well-maintained home features a spacious two-storey design with soaring vaulted ceilings and expansive windows that capture the surrounding forest and breathtaking views at the base of the iconic Folding Mountain. Inside, you’ll find two bedrooms, two bathrooms, a full kitchen, and a beautiful living room filled with natural light. A large breezeway mudroom connects the home and garage, keeping you out of the elements while adding functional space for gear, coats, and storage. There is extensive storage throughout the home, with the added flexibility of a loft area in the bedrooms—ideal for extra storage, sleeping space or a cozy reading nook. The garage was thoughtfully designed with tall ceilings, offering exceptional storage (id:42336)
Maxwell Heritage Realty



