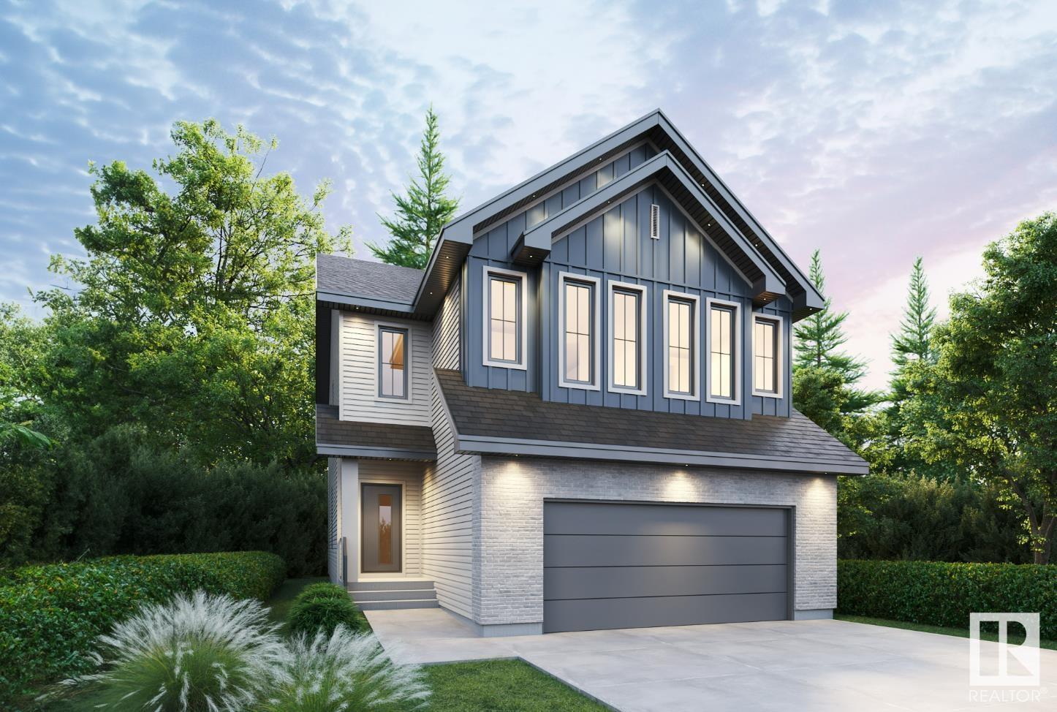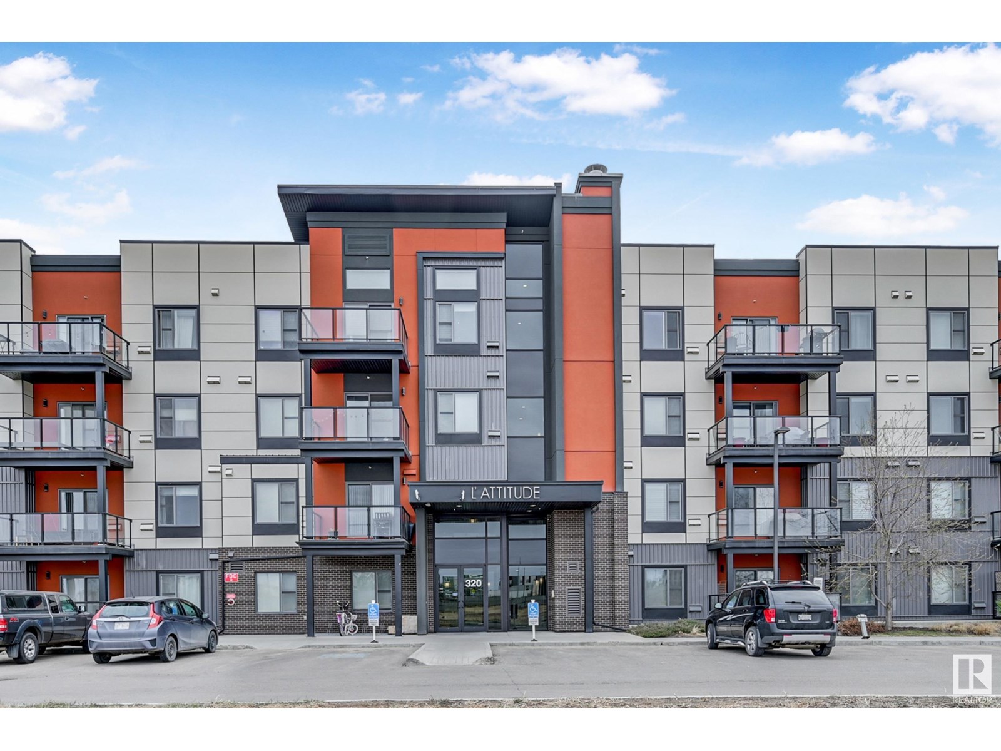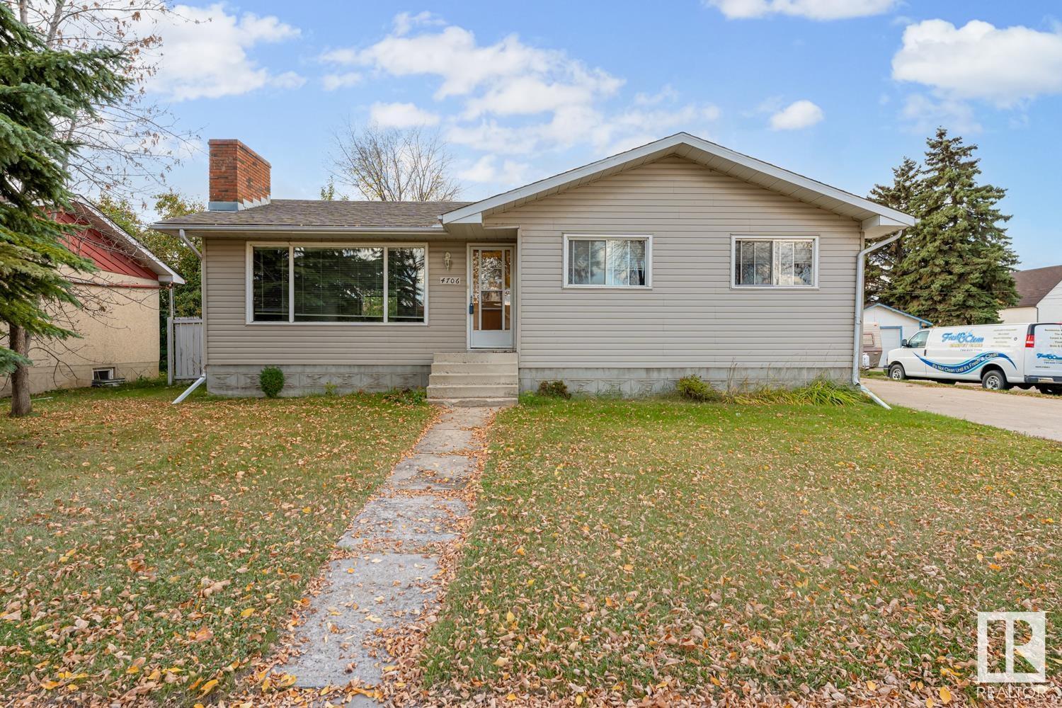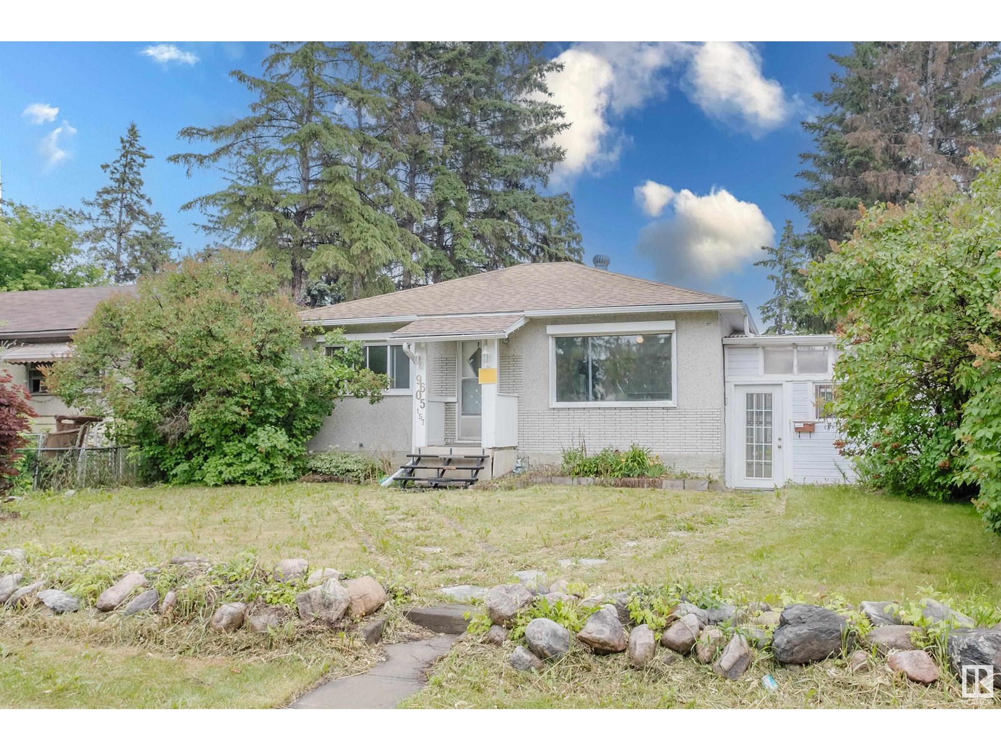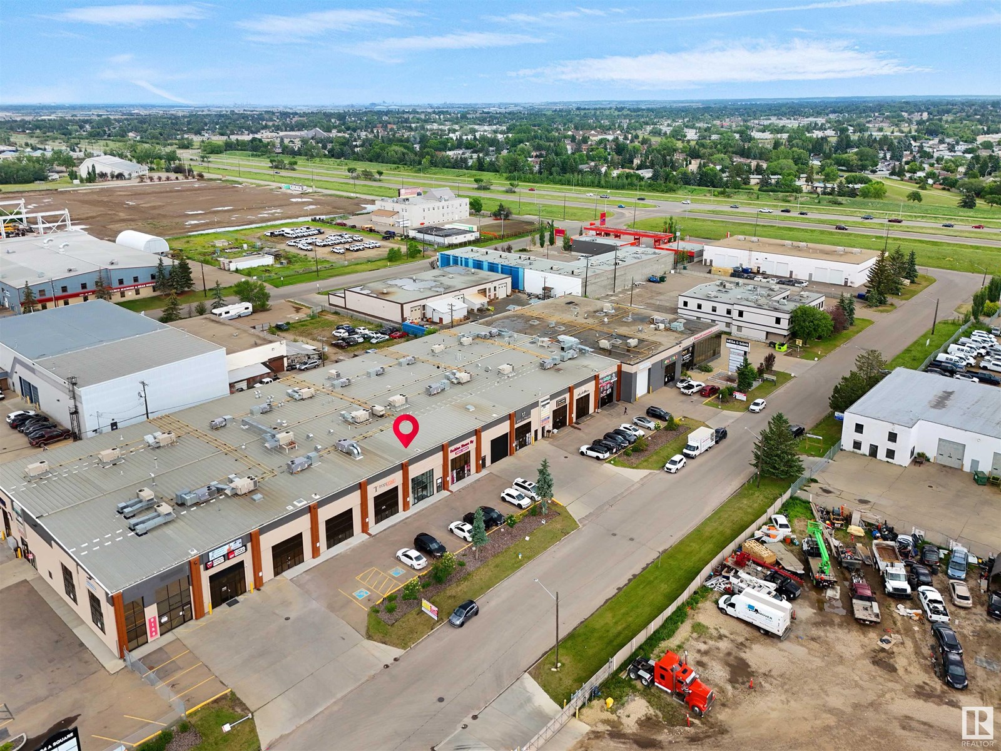81 Jubilation Dr
St. Albert, Alberta
Welcome to The Milan, a Daytona Homes 2 story home with attached double garage. This home is situated on one of Jensen Lakes premier streets. Offering over 2600 SQFT of finished living space. With a spacious open main floor featuring chef's island kitchen with quartz counters and a large walk through pantry leading into the ample mudroom. The adjacent living room provides plenty of light from large windows and a built-in electric fireplace. Upstairs you find a large bonus room with a designated tech area plus an actual laundry room. 4 bedrooms with a full bath with dual sinks. The over-sized primary suite boasts a 5 piece en-suite and walk-in closet. This home is under constructed, projected to be completed October 2025. Please note these pictures may not be of the exact home but reflect the model and interior. Colours are subject to change. (id:42336)
Blackmore Real Estate
#116 320 Ambleside Link Sw
Edmonton, Alberta
Welcome to L'Attitude Studios in the desirable community of Ambleside. Offering 2 bedrooms, 2 bathrooms and 2 titled parking stalls (one underground & one surface), this unit is a must see! Bright and inviting upon entering with beautiful vinyl plank flooring and large windows. The kitchen island is a dream for entertaining. The built-in work space is perfect for kids, students or those working from home. Bedrooms are located on opposite sides of the unit for maximum privacy. Additional features include: storage cage, exercise room, social room with pool table, and a guest suite available for rent. Conveniently located within walking distance of walking trails, public transit, Currents of Windermere shopping complex, schools, playground, and restaurants. (id:42336)
RE/MAX Real Estate
5407 114b St Nw
Edmonton, Alberta
LENDRUM IS THE PLACE TO BE AND THIS BUNGALOW SITS ON A GREAT STREET AND HAS PLENTY OF ROOM MEASURING 50'X115' DEEP! Nestled in the heart of Lendrum the home is walking distance to schools, parks, playground including outstanding volleyball courts and the much sought after LRT. Main floor of the bungalow features 3 beds and 1 full bath. There is a large living room that connects to the dining area which leads into the kitchen. The kitchen provides lots of cabinet space and views of your backyard with access to it or the basement. The basement is home to another bedroom and a den, large rec room, storage and a second full bath. Outside you will find a fully fenced yard plus an oversized double garage. Lots of potential to live in or hold for future development. You will love living in a central mature area - come check it out today! (id:42336)
Rimrock Real Estate
7324 81 Av Nw Nw
Edmonton, Alberta
Great location in King Edward Park. Property is on a double lot. Rf3 zoning. 66 x 130. Ideal for a builder or developer. Property sold in as is where is condition. Lot value. (id:42336)
RE/MAX Elite
8 53305 Rge Rd 273
Rural Parkland County, Alberta
Experience luxury and tranquility in this meticulously maintained 8BR, 2-storey home on a serene 1.4-acre lot in Atim Creek Springs, minutes from Spruce Grove. A new exposed aggregate driveway, large parking pad, and grand custom front gate welcome you home. Inside, the spacious foyer with 20 ft ceilings leads to a chef’s kitchen featuring a 100,000 BTU 6-burner GE Monogram stove, steam oven, and huge pantry. A formal dining room, bright office, and a large den create flexible spaces for family living or working from home. The main-floor primary bedroom features a spa-like ensuite and walk-in closet. Upstairs, five bedrooms and two full baths accommodate busy families. The finished basement includes two bedrooms with a Jack & Jill bath, a second family room with wet bar and fireplace, plus two large storage rooms. Outside, enjoy a triple garage with radiant heating, an 11kW solar system, 26kW Generac generator, beautifully landscaped grounds, fenced backyard, and a tranquil ½-acre forest. (id:42336)
RE/MAX Excellence
4706 45 St
Bonnyville Town, Alberta
Welcome to your new home! This charming bungalow is nestled in a wonderful neighborhood that's perfect for family living. Comfortable main floor plan featuring a warm & inviting living room with wood feature wall & brick-faced wood fireplace, perfect for cozy evenings. Charming & bright kitchen offers potential for customization & separate formal dining. 5 bedrooms & 2 bathrooms, ensuring plenty of space for everyone. Full basement has been thoughtfully developed & includes a second kitchen, rec room, laundry facilities, an office, ample storage space & cold room. Over the years, the property has seen various upgrades, including some flooring, shingles, hot water tank, high-efficiency furnace & siding. Huge lot is partially fenced & landscaped with mature tree, flower beds, extra parking off back alley & a detached double garage with newer roll-up doors & a concrete front driveway. Great location close to elementary school, swimming pool, parks & shopping. Convenience & Comfort. (id:42336)
RE/MAX Bonnyville Realty
9605 157 St Nw
Edmonton, Alberta
Welcome to this 4-bedroom, 2-bathroom bungalow nestled in the desirable Glenwood neighborhood. Featuring 2 bedrooms upstairs and 2 down, this home offers versatile living space ideal for families or investors. Enjoy the warmth and elegance of hardwood and ceramic flooring throughout, along with a large galley-style kitchen perfect for daily living and entertaining. Step outside to a spacious backyard with a covered patio, ideal for summer barbecues or relaxing in the shade. The property includes a double detached garage with 220V service—great for hobbyists or EV charging—plus a second self-standing shop offering additional workspace or storage. Located close to schools, public transit, and plenty of shopping options, this home is a fantastic starter opportunity or rental investment in a growing area. (id:42336)
Mozaic Realty Group
18 Catria Point
Sherwood Park, Alberta
Welcome to modern luxury in Cambrian—one of Sherwood Park’s newest and most vibrant communities. This beautifully designed home offers a generous 3-bedroom, 2.5-bath layout that’s both stylish and functional. The main floor is filled with natural light and features a striking two-tiered living space that adds depth and character to the open-concept design. Whether you're hosting friends or enjoying a quiet night in, this floor plan is one you'll be proud to show off. With thoughtful details, contemporary finishes, and a location that balances nature with convenience, this home is the perfect blend of comfort and sophistication. (id:42336)
Exp Realty
9 Fraser Dr
Breton, Alberta
This wonderful property is located in the progressive Village of Breton just steps from the Breton golf course! The home has beautiful landscaping in both the front and backyard. Upon entering the home you'll be pleased with the contemporary flooring and paint, not to mention a great window package. The kitchen is great with a large peninsula and massive bank of cabinetry. The master bedroom has a walk-in closet and 5 piece ensuite. The fully developed home boasting close to 3000 develop sqft features 5 bedrooms and many upgrades including lots of cabinetry in the kitchen and a massive bar perfect for entertaining downstairs. The recreation room in the basement is very large with lots of storage space, and features an in-floor heating system. The backyard has a very large concrete pad such that one can add a hot tub if one wants or just dedicate the space for enjoying sunshine. The deck off the dining area upstairs overlooks the fenced backyard which comes with a functional shed. (id:42336)
Century 21 Hi-Point Realty Ltd
10416 78 Av Nw
Edmonton, Alberta
PRIME LOCATION – 0.423 Acres in Old Strathcona! This rare corner lot sits right on Calgary Trail South, directly across from Save-On-Foods, in the heart of historic Old Strathcona — one of Edmonton’s most vibrant and high-traffic areas. You're steps away from University of Alberta, Grant MacEwan, shopping, nightlife, entertainment, LRT, and ETS routes. The Old Strathcona Public Realm Strategy focuses on walkable, bike-friendly urban living with plazas and lively alleyways. The area is rich with parks, schools, healthcare, shopping, and a strong community vibe. Zoned MU (Mixed-Use) – perfect for a mix of residential and commercial development like offices, retail stores, or apartment condos. With Calgary Trail frontage and a laneway on the east side, this high-exposure corner lot is ideal for a standout urban project in a thriving neighbourhood. (id:42336)
Century 21 Smart Realty
10 Stoneshire Mr
Spruce Grove, Alberta
Unique 5-bedroom, 4-bathroom bungalow in the highly sought-after community of Stoneshire. What sets this sprawling bungalow apart? It's rare upper-level loft suite featuring its own bedroom, 3-piece ensuite, and private retreat—ideal for a teenager, guests, or anyone craving a little extra privacy. The main floor impresses with hardwood flooring, 2 cozy gas fireplaces, formal dining, and a spa-like primary ensuite. You'll love the slate appliances, high ceilings with elegant crown moulding, and open layout perfect for entertaining. Just wait until you see the expansive finished basement and oversized heated garage. Enjoy outdoor living on the covered rear deck, overlooking a large, private backyard—complete with your very own hot tub for year-round enjoyment! Nestled in a quiet cul-de sac in the heart of Spruce Grove, you're just steps from The Links Golf Course, walking trails, schools, major amenities, and commuter routes. (id:42336)
Sweetly
9166 34a Avenue Nw
Edmonton, Alberta
6 Separate offices of Various sizes fully furnished on the Second floor suitable for Professionals, Lawyer's ,Immigration, Accountants and other Businesses. It has common Reception with waiting area, shared fully equipped kitchen and Washroom. Awesome location with access to Anthony Henday and Whitemud. Monthly gross rent for each office is $800 per month which includes common area charges and utilities. (id:42336)
Logic Realty


