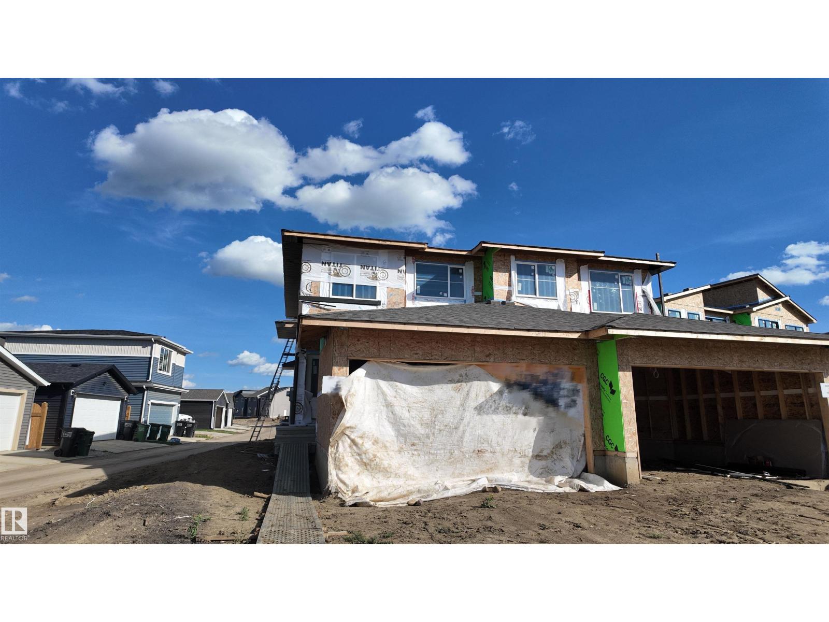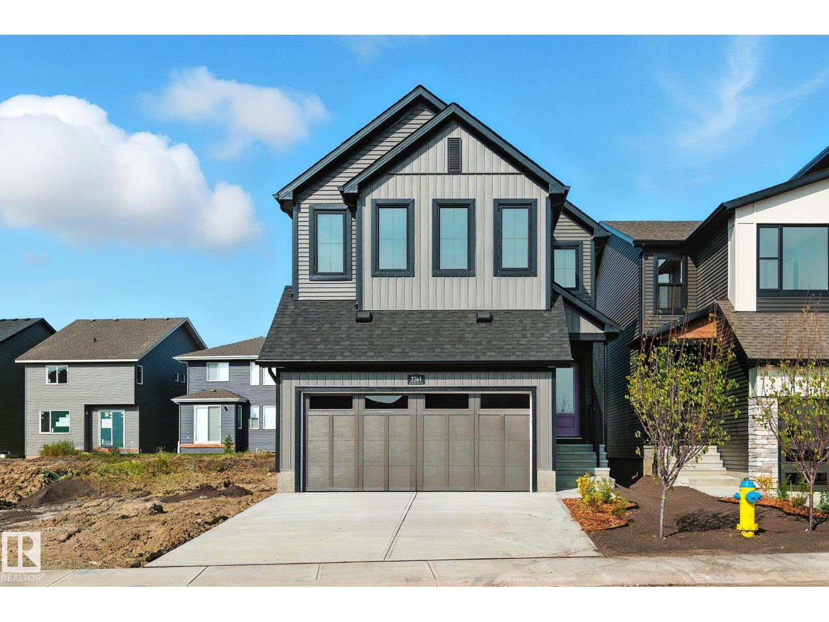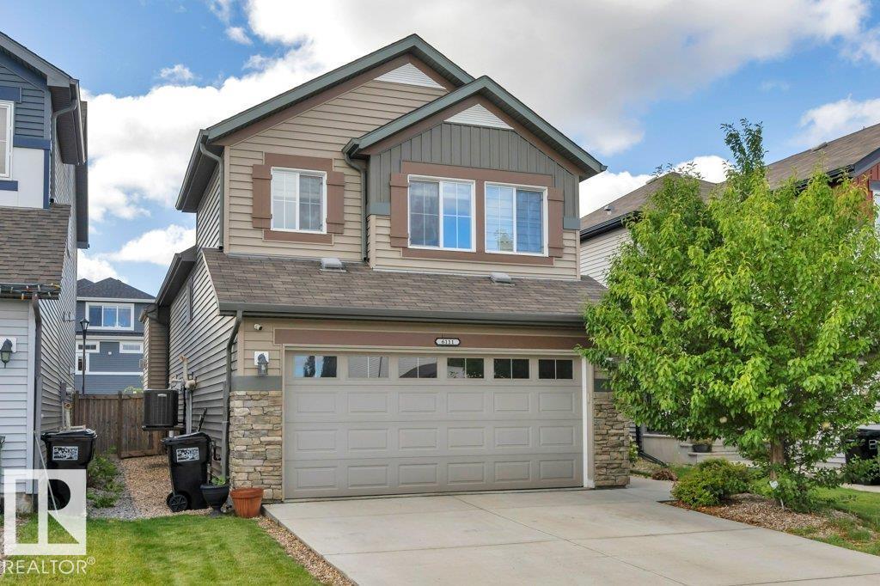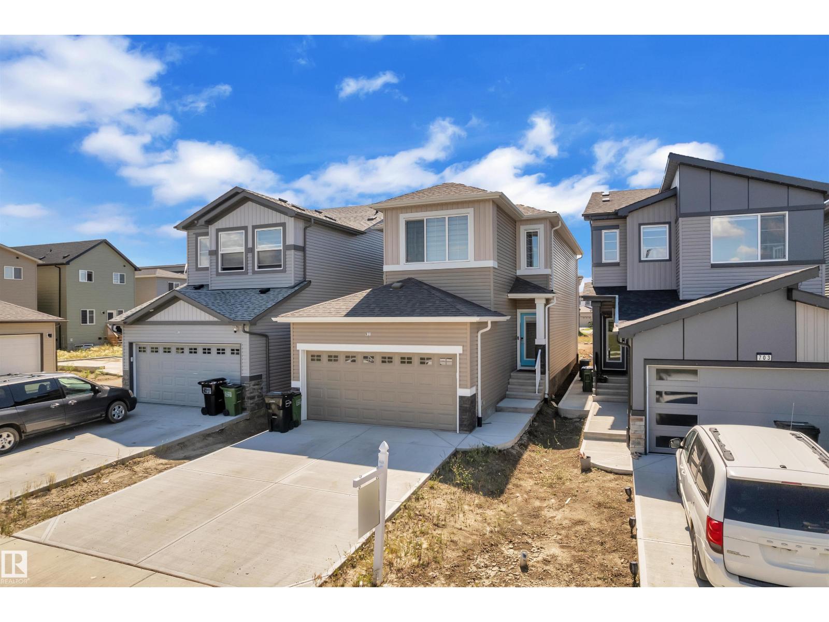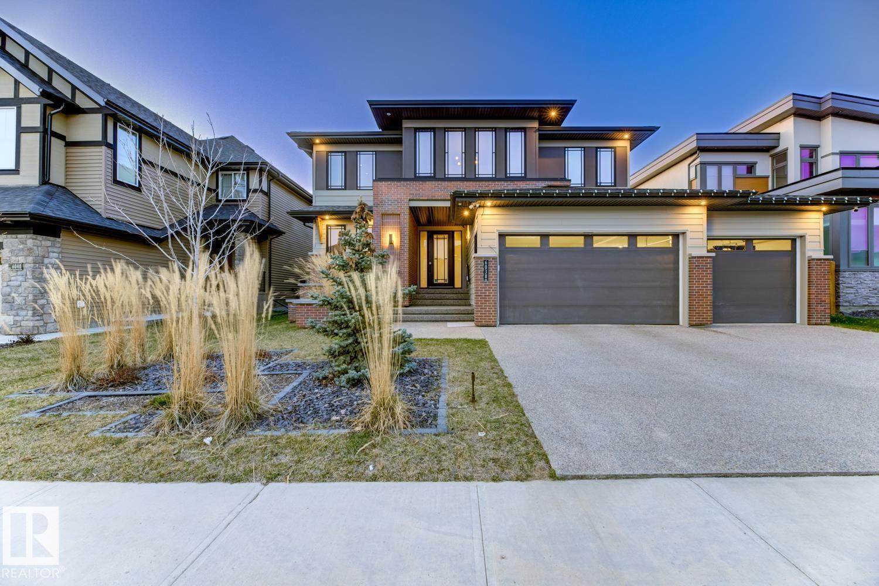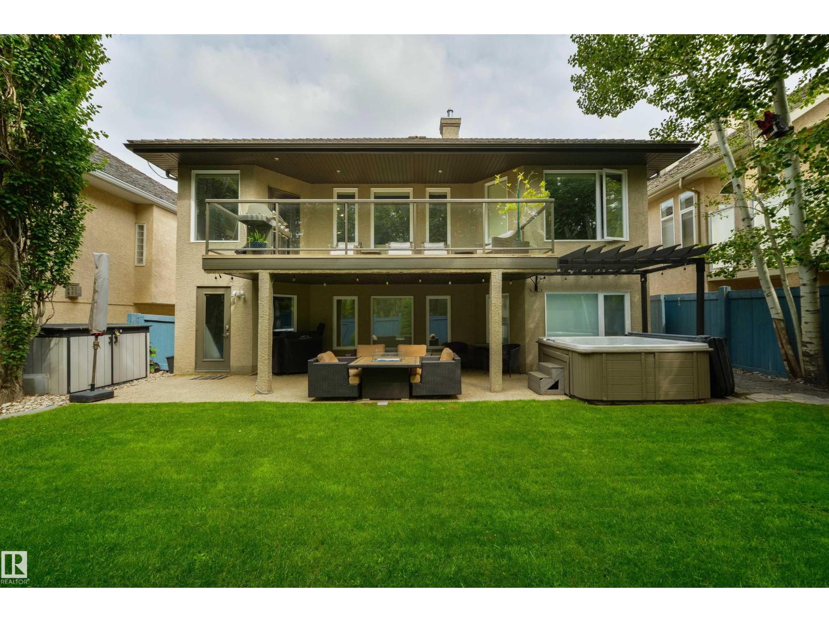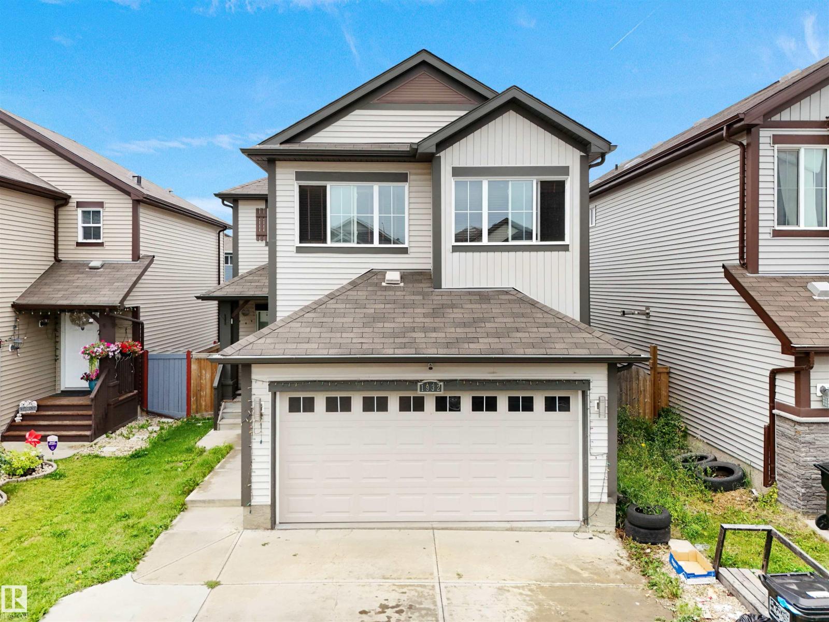100 Edgefield Wy
St. Albert, Alberta
Discover the perfect fusion of modern design and everyday livability with the Nova model by One Horizon Living—a meticulously crafted 2,326-sq-ft home that radiates contemporary elegance inside and out. From the stunning exterior renderings to the thoughtfully designed interior layouts, every aspect of this residence showcases architectural precision and style. Inside, you’ll find expansive living spaces that seamlessly connect to a state-of-the-art kitchen equipped for both everyday meals and entertaining, while high-end finishes flow throughout to elevate the ambiance. Every square foot of the Nova is intelligently optimized to blend comfort, sophistication, and modern flair—making it the ideal choice for those seeking a turnkey lifestyle upgrade. (id:42336)
RE/MAX River City
2368 Muckleplum Wy Sw
Edmonton, Alberta
Beautifully designed 2-storey home in the vibrant south Edmonton community of The Orchards. This is a Built Green Certified home with a spacious layout offering 4 bedrooms, 3 full bathrooms, a main floor den, bonus room, and upper-floor laundry—perfect for modern family living. The chef’s kitchen features 1-1/4 quartz countertops throughout and a huge walk-in pantry, ideal for both everyday cooking and entertaining. Enjoy the airy feel of 9' ceilings on the main floor and basement. A separate side entrance provides excellent potential for a future legal basement suite. ITS ALL INCLUDED: Full yard landscaping scheduled for completion next summer, all appliances included, Air Conditioning, Blinds throughout, and Move In Concierge service making moving a breeze! Ideally located within walking distance to playgrounds, and 2 schools. The Orchards Residents Association features a clubhouse with a splash park, skating rink, playground, hall rentals, tennis courts, and more. (id:42336)
Century 21 All Stars Realty Ltd
5621 Hawthorn Wy Sw
Edmonton, Alberta
Welcome to the Emerson by Excel Homes, located in the vibrant Orchards community. Designed with families in mind, this Built Green Certified home offers 3 bedrooms, 2 1/2 baths, and over 1,460 sq. ft. of thoughtfully planned living space. It features a side entrance and an efficient basement layout, providing the option for a future revenue suite. ITS ALL INCLUDED: Full yard landscaping scheduled for completion next summer, all appliances included, Air Conditioning, Blinds throughout, and Move In Concierge service making moving a breeze! Experience the incredible lifestyle The Orchards has to offer, with two schools within walking distance, a splash park, playground, tennis courts, skating areas, a community garden, a clubhouse, and quick access to shopping, dining, and entertainment at South Edmonton Common—just 10 minutes away. Whether you’re starting a family or simply need more space, this home is ready to meet your needs. Some photos are renderings and are representational. (id:42336)
Century 21 All Stars Realty Ltd
2364 Muckleplum Wy Sw
Edmonton, Alberta
Welcome to the Rosewood by Excel Homes, nestled in the heart of The Orchards community. Thoughtfully designed with families in mind, this Built Green Certified home is 4 bedroom, 3 full bath and 2270 sq ft. Featuring a Den with full bath on the main floor. A side entrance and efficient basement design with 9’ ceilings allow for potential future revenue suite development. ITS ALL INCLUDED: Full yard landscaping scheduled for completion next summer, all appliances included, Air Conditioning, Blinds throughout, and Move In Concierge service making moving a breeze! Enjoy the lifestyle The Orchards offers, with two schools within walking distance, splash park, playground, tennis courts, skating areas, community garden, clubhouse, and quick access to shopping, dining, and entertainment at South Edmonton Common—just 10 minutes away. Whether you’re growing your family or looking for more space, this home has it all. (id:42336)
Century 21 All Stars Realty Ltd
6111 18 Av Sw
Edmonton, Alberta
Welcome to this stunning home, offering over 2,416 square feet of TOTAL living space, backing onto a private walkway, this property provides maximum privacy & tranquility. You'll fall in love with the warm & inviting atmosphere. The main floor features an elegant espresso kitchen w/ ample cabinet, granite countertops, SS appliances, and an abundance of windows that fill the space w/ natural light. The kitchen seamlessly connects to the open dining area, perfect for family or entertaining guests. The bright & spacious living room is highlighted by a cozy fireplace w/ built-in shelves, creating a welcoming space for relaxation. The generous primary suite offers a peaceful retreat w/a private ensuite & a walk-in closet. The 2nd bedroom on the main floor, along with a convenient laundry room, adds to the home's functionality & comfort. The fully finished basement provides a versatile recreation area, an additional 3rd bedroom & full bath. This home comes equipped with central AC, central vacuum & DBL garage! (id:42336)
RE/MAX River City
611 31 Av Nw
Edmonton, Alberta
**MAPLE CREST**SOUTH EDMONTON**BUILDER - Bedrock Homes Walk through the foyer and into the large open great room, watch how it flows to your corner kitchen and dining area. Enjoy the view of your backyard as you wash the dishes and walk right through to the deck from your dining room. Upstairs you'll find secondary rooms at the front of the house, a central bonus room, and a large primary suite towards the back of the home. Your primary suite includes a large four-piece ensuite with a water closet. Through your ensuite you will discover a large walk-in closet that leads directly into your upstairs laundry room. Other features include a side entrance, SMART Alexa technology, main floor railing, and a bench, organizers and hooks in the mud room. (id:42336)
Nationwide Realty Corp
6038 Crawford Dr Sw
Edmonton, Alberta
An extraordinary expression of refined luxury, quality & design. Built by Kondro Homes & set within the prestigious community of Chappelle, this distinguished 2-storey residence offers 3,331 sq ft of exquisitely finished living space + a fully developed 1,385 sq ft bsmt. The main floor showcases a chef’s kitchen w/ upgraded B/I appliances, Dekton counters, a W/T butler’s pantry, formal dining room framed by a dramatic wall of windows, & a living room layered w/ timeless mid-century influences, anchored by a stately F/P. A private office, powder room & thoughtfully designed mudroom complete the main level. Upstairs, a sumptuous primary suite features an expansive W/I closet & a spa-inspired ensuite, complemented by 2 additional bdrms, a main bath & a spacious laundry room. The fully finished basement offers a family room, games area w/ bar, 4th bdrm, full bath & ample storage. Central A/C, automated blinds, theatre system, professionally landscaped grounds & a heated triple garage complete this package. (id:42336)
Real Broker
14027 91a Av Nw
Edmonton, Alberta
Experience elevated living in this prestigious Parkview home with over 2,800 square feet of modern elegance in this 4-bedroom, 4-bathroom masterpiece. Host unforgettable evenings on the rooftop patio or out on the massive deck in the expansive Southwest facing backyard. On cooler nights, retreat indoors around the fireplace in the spacious living room while entertaining family and friends at the showstopping 16-ft kitchen island. The front entrance is framed by floor-to-ceiling windows and anchored by a grand custom staircase. A main-floor office offers the perfect work-from-home space. Upstairs, the luxurious primary suite boasts its own fireplace, a private deck, and a spa-inspired ensuite. Relax in the upstairs bonus area, or in the lower level flex space/games room. The detached 3-car garage adds convenience and style. Perfectly located close to schools, parks, shopping, and Edmonton’s breathtaking river valley, this residence blends sophisticated design with unmatched lifestyle appeal. (id:42336)
Exp Realty
14 Prestige Pt Nw
Edmonton, Alberta
A Walkout Bungalow backing on to the ravine doesn’t come up often and this one in the Gated community of Prestige Point has it all. This 4 Bedroom Home is steps away from the Edmonton Country Club Golf Course and has been renovated from Top to Bottom! Most homes in this neighborhood need 3-$400k of renovations, but this one is turn key! The Sub Zero and Wolf appliances in the open concept kitchen are a chef’s dream and make entertaining a pleasure. All windows have recently been replaced, alongside the 40-year cedar shake roof ($45k), while all of the custom cabinetry and imported Brazilian granite line the entire home. All of the bathrooms have been updated- you name it this place has it. Wine cellar, steam shower, heated bathroom floors, hot tub, irrigation system, professional landscaping - everything’s been considered all the way up to the extra blown in insulation in the attic. With 2 beds up & main floor laundry this is the perfect combination of size and privacy providing an unbeatable lifestyle. (id:42336)
RE/MAX Excellence
1515 Towne Centre Bv Nw
Edmonton, Alberta
~ GORGEOUS 4 BEDROOM, 2.5 BATH TWO STOREY HOME LOCATED in SOUTH TERWILLEGAR ~ OVERSIZED DOUBLE DETACHED GARAGE ~ FULLY LANDSCAPED & FENCED YARD ~ Check out this amazing family home featuring gleaming hardwood floors on the main floor. The kitchen is massive and there is plenty of room for a dining table and chairs. The living room is very large and overlooks the front of the home. There is also a 2 piece bath on the main floor. Upstairs you will find 4 good sized bedrooms including the primary bedroom with its own ensuite bath. There is an additional full bath upstairs as well. The basement is unspoiled and awaits your finishing touch. The yard is very good size and is well maintained plus there are 2 hose bibs making it easy to water. The property is just steps from a large park, transit and retail shops along Towne Centre Blvd. The community is one of the safest in Edmonton and has easy access to Anthony Henday Drive & Whitemud Freeway. Just move-in and enjoy, hurry before this one is gone !! (id:42336)
Maxwell Challenge Realty
3308 42a Av Nw
Edmonton, Alberta
Nestled on a quiet loop in the desirable community of Larkspur, this custom bungalow offers nearly 1,400 sq ft of well-designed living space with thoughtful features throughout. The bright main floor boasts vaulted ceilings, slate and laminate flooring, a spacious living/dining area, and a country-style kitchen with oak cabinetry, quality appliances, and a bay window overlooking the yard. You'll find three generous bedrooms, including a primary suite with a 3-piece ensuite, plus a main bath with relaxing Jacuzzi tub. The fully finished basement adds two more bedrooms, a large family room, another Jacuzzi bath, and a spacious laundry room. (id:42336)
Royal LePage Arteam Realty
1932 51 St Sw
Edmonton, Alberta
Welcome to this beautiful 2-Storey Pacesetter built home in Walker featuring 5 bedrooms, 3.5 baths, and a FULLY FINISHED BASEMENT WITH SEPARATE ENTRANCE. The main floor offers an open-concept layout with hardwood and ceramic tile flooring, a spacious living room, and a bright dining area overlooking backyard. The kitchen includes granite countertops, gas range, tile backsplash, corner pantry, and ample cabinetry. Laundry & 2pc bath complete the main floor. Upstairs features a vaulted-ceiling bonus room, large primary suite with 4pc ensuite and walk-in closet, plus two additional bedrooms and full bath. The basement includes a rec room, 2 bedrooms, 4pc bath, and a second kitchen—ideal for extended family. Additional highlights: large mudroom, double attached garage, and fresh paint. Conveniently located near schools, shopping, public transit, and easy access to Anthony Henday. (id:42336)
Save Max Edge




