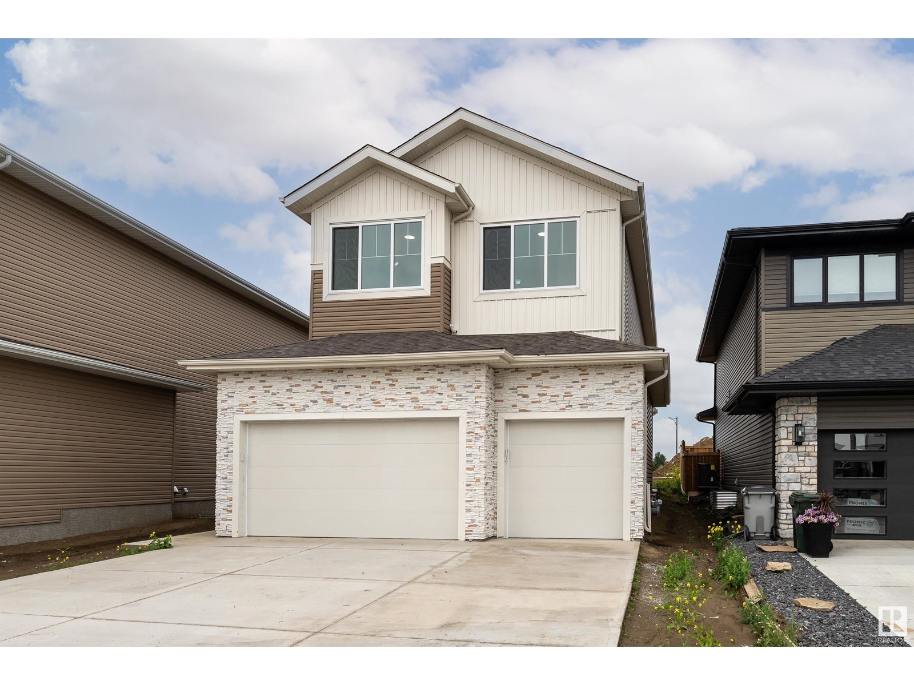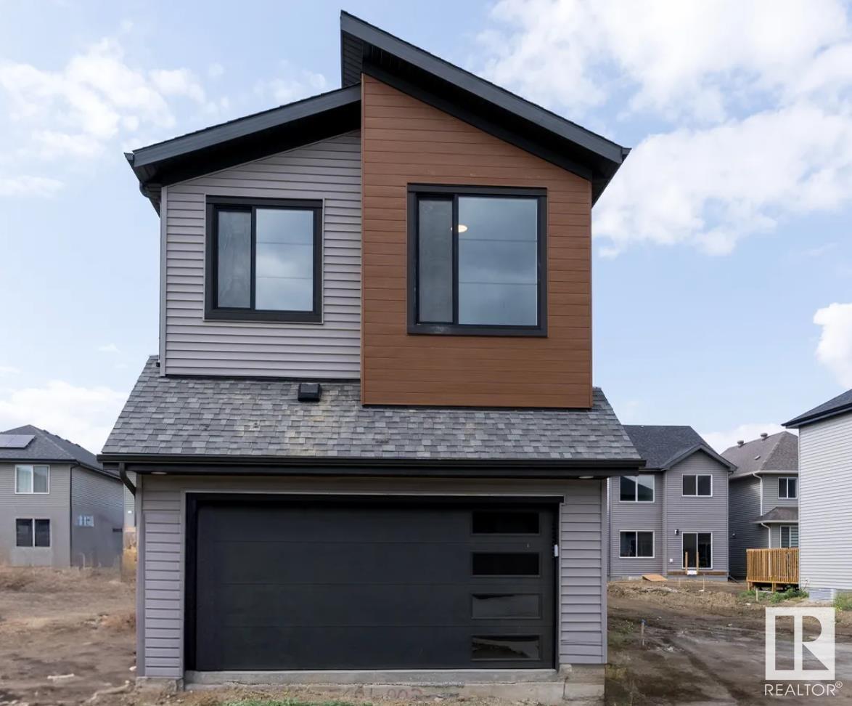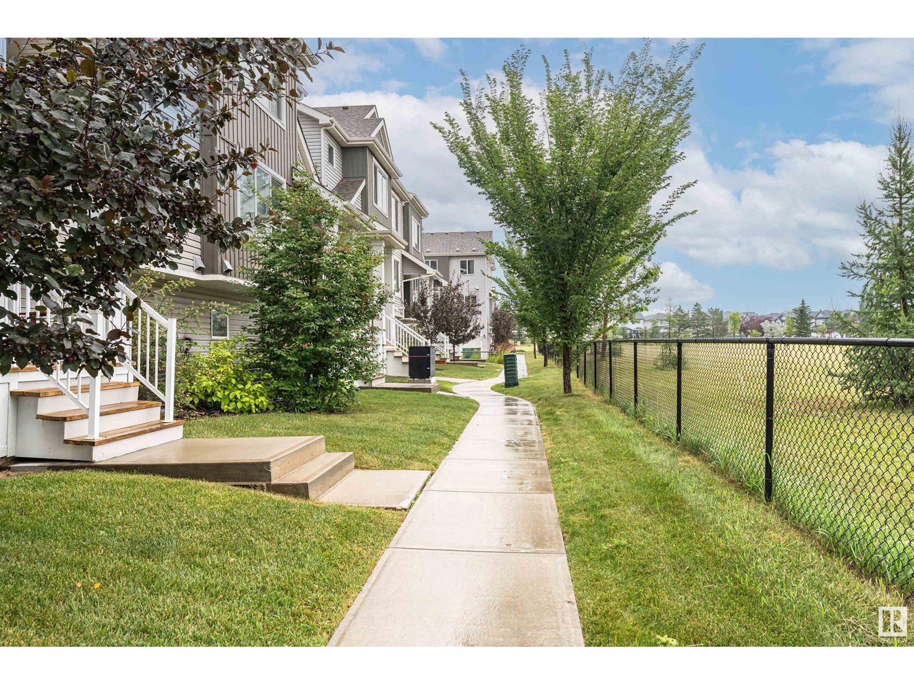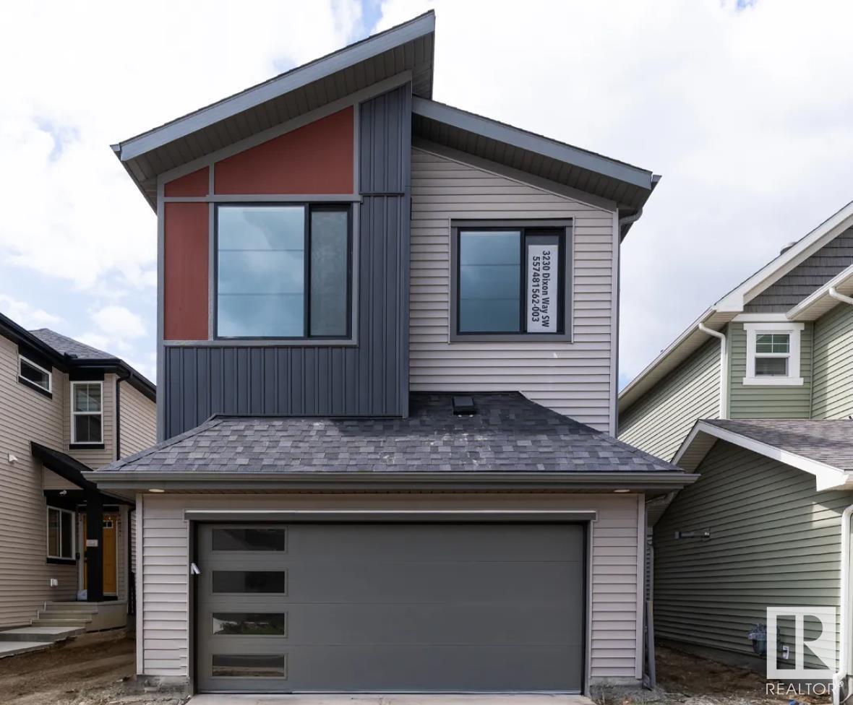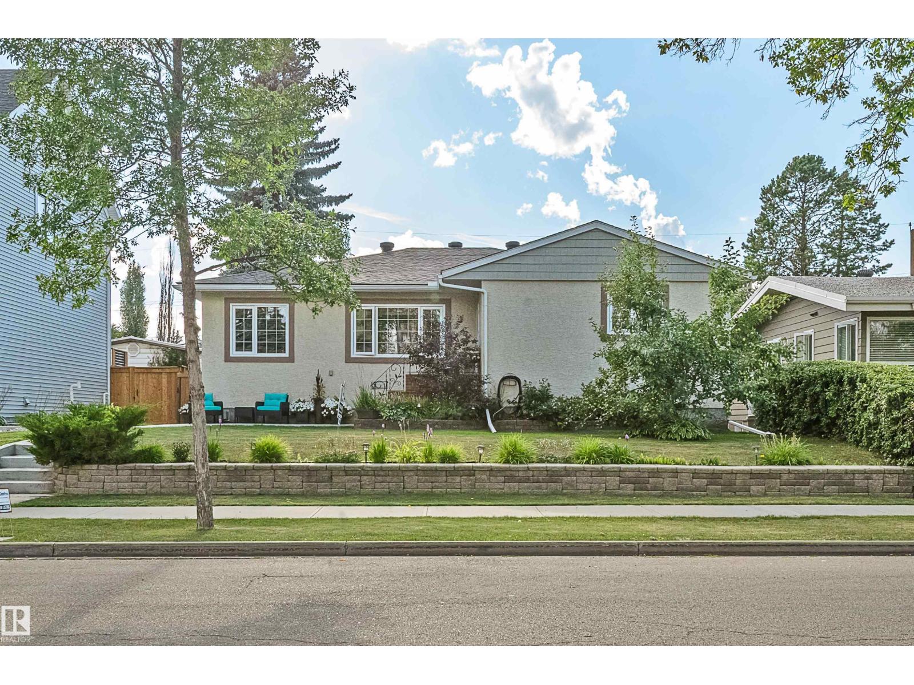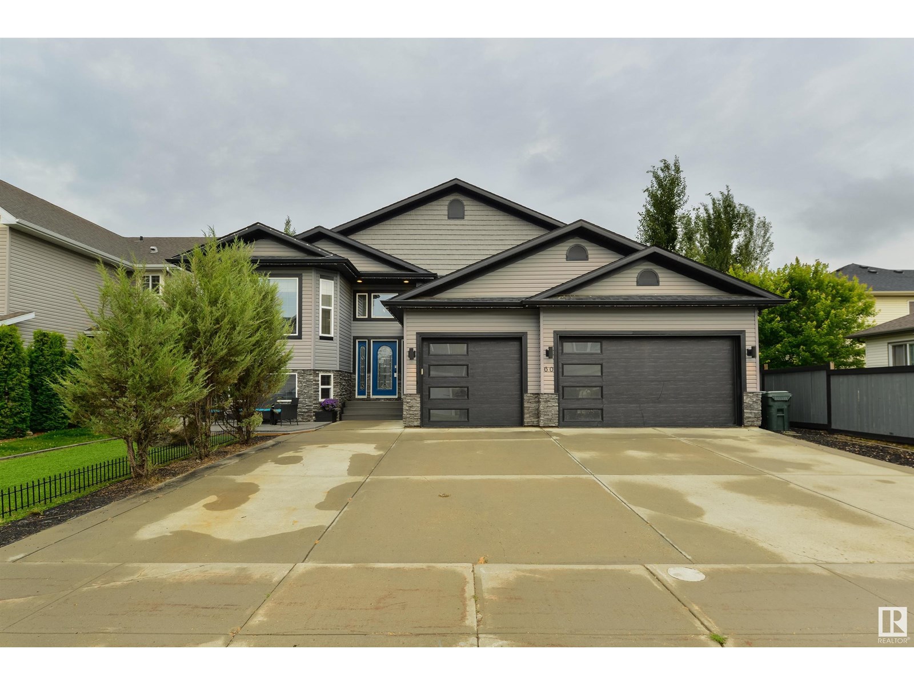21 Donnely Tc
Sherwood Park, Alberta
Welcome to this lovely two-story walkout basement, ideally situated in the highly sought-after community of Davidson Creek. This home has undergone numerous updates, ensuring a modern and inviting living space. You will find stainless steel appliances, new granite countertops, updated flooring, cabinetry, and lighting throughout. The entire home has been refreshed with a new coat of paint and updated baseboards, creating a bright and welcoming atmosphere. We even added a beautiful feature wall in the living room to further enhance the space. The backyard provides an awesome retreat after a busy day, where you can enjoy the sounds of the birds singing amongst the trees, and the sound of creek's water flowing. This home is conveniently located close to schools, parks, walking paths, hospital, and shopping centers, close to Highway 16 (id:42336)
Royal LePage Noralta Real Estate
21823 80 Av Nw
Edmonton, Alberta
Welcome to this beautifully maintained 5-bedroom home in the highly desirable community of Rosenthal! This fully finished 2-storey gem offers a double attached garage, 9 ft ceilings, gleaming hardwood floors, large windows, and no rear neighbors for added privacy. The open-concept main floor features a modern kitchen with quartz countertops & stainless steel appliances, while upstairs boasts a huge, well-lit bonus room with big windows, 3 bedrooms, and a luxurious primary suite with a 4-piece ensuite, jacuzzi, and heated floors. The fully developed basement includes 2 bedrooms, a full bath, a cozy living area, and a bar with built-in cabinetry—perfect for guests or entertaining. Enjoy your expansive backyard, enhanced by a retaining wall valued at least $8,000, ideal for planting flowers and creating your own private retreat. Don’t miss this opportunity to own a stunning home in one of Edmonton’s most sought-after neighborhoods! (id:42336)
RE/MAX River City
147 Graybriar Dr
Stony Plain, Alberta
Welcome to this beautifully designed two-storey home in the community of Parkland, Stony Plain. The main floor offers a cozy living room with a fireplace, a bright dining room with access to the deck, a functional kitchen, a den, a walk-in pantry, and a convenient 3-piece bathroom. Upstairs, you'll find a spacious bonus room, a luxurious primary bedroom with a 5-piece ensuite and walk-in closet, plus three additional bedrooms—including one with its own 4-piece ensuite. A 3-piece main bathroom and a dedicated laundry room complete the upper level. This home also features a triple attached garage, offering plenty of room for vehicles and storage. As an added bonus, enjoy a $7,500 appliance credit to help you customize your dream kitchen and laundry setup. (id:42336)
Exp Realty
145 Graybriar Dr
Stony Plain, Alberta
Welcome to this spacious two-storey home in the heart of Parkland, Stony Plain. The main floor features a cozy living room with a fireplace, a bright dining area with access to the deck, a functional kitchen, a den, a walk-in pantry, and a convenient 3-piece bathroom—perfect for everyday living and entertaining. Upstairs, you'll find a large bonus room, a luxurious primary bedroom complete with a 5 pcs ensuite and walk-in closet, and three additional bedrooms. One of the bedrooms includes its own 5 pcs ensuite, while the others share a 4 pcs bathroom. A dedicated laundry room adds extra convenience on the upper level. This home also offers a triple attached garage, providing plenty of space for vehicles and storage. Ideal for families looking for space, comfort, and a great location! (id:42336)
Exp Realty
3026 Dixon Ld Sw
Edmonton, Alberta
Step into The Eiffel, a stunning 2,076 sq. ft. home designed for modern living includes a side entrance. With 4 bedrooms, 3 bathrooms, and a variety of functional spaces, this home blends style and versatility effortlessly.The main floor features a main floor bedroom room, perfect for a home office, playroom, or additional living space. The open-to-above design in the great room creates a bright, airy atmosphere, enhancing the home’s spacious feel. The kitchen flows seamlessly into the dining and living areas, making it ideal for entertaining. Upstairs, a spacious bonus room offers additional relaxation space, while the primary suite boasts a luxurious ensuite and walk-in closet. Two additional bedrooms and a full bathroom complete the second floor, providing comfort for the whole family. (id:42336)
Century 21 Leading
7819 Yorke Rd Nw
Edmonton, Alberta
No Condo fees or HOA fees! Welcome to the award winning energy efficient Blatchford community, introducing you to this custom built 3 Storey featuring rooftop patio, fully fenced and landscaped yard with double detached garage. 3 large bedrooms with the master on the 3rd level with Full 4 piece ensuite and massive walk in closet. 2nd level has laundry room; bedrooms 2 and 3 also have full ensuites. 9 ft ceilings on the main floor. Galley kitchen with custom cabinets, coffee station and prep island. Quartz counter tops and all high end smart Stainless appliances, and handy side by side pantry. Custom iron railings, vinyl plank floor on the main floor geo-thermally heated and cooled with smart room thermostats. Location is close to NAIT, Royal Alex hospital and the ICE District and walking distance to the Brand new LRT train station! (id:42336)
RE/MAX River City
#13 2121 Haddow Dr Nw
Edmonton, Alberta
Welcome to this Beautiful two-storey townhome in Haddow Landing. This gorgeous 1289 sqft townhome features 3 beds, 2.5bath and double attached garage. South-facing living room features a large bright window & a formal dining room. Spacious kitchen with granite countertops, an eating bar, and stainless-steel appliances. A 2-pc bath completes the main floor. Upstairs offers a large master bedroom with 4pc ensuite bath and 2 good-sized bedrooms. A 4pc main bath completes the upper level. On the lower level, you will find the laundry room, furnace room, and access to the double attached garage. This townhome is perfectly located only minutes away from the Windermere Shops, near Anthony Henday Drive, and only five minutes from Whitemud Drive. (id:42336)
Century 21 Masters
3230 Dixon Wy Sw
Edmonton, Alberta
Step into The Eiffel, a stunning 2,076 sq. ft. home designed for modern living. With 4 bedrooms, 3 bathrooms, side entry, and a variety of functional spaces, this home blends style and versatility effortlessly. The main floor features a bedroom, perfect for a home office, playroom, or additional living space. The open-to-above design in the great room creates a bright, airy atmosphere, enhancing the home’s spacious feel. The kitchen flows seamlessly into the dining and living areas, making it ideal for entertaining. Upstairs, a spacious bonus room offers additional relaxation space, while the primary suite boasts a luxurious ensuite and walk-in closet. Two additional bedrooms and a full bathroom complete the second floor, providing comfort for the whole family. (id:42336)
Century 21 Leading
6113 Crawford Dr Sw
Edmonton, Alberta
RAVINE-FACING | OVER 3700 Sqft LIVING SPACE | 2 LEGAL SUITES | FULL BED + ENSUITE ON MAIN | TRIPLE INCOME POTENTIAL ! Welcome to this stunning, brand-new 2-storey home in the vibrant community of Chappelle, offering a rare combination of luxury living and exceptional rental income potential. This home features a 2-bedroom legal basement suite and a 2-bedroom legal garage suite—perfect mortgage helpers or investment opportunities. The main floor features a bedroom with ensuite, den, powder room, and a beautifully upgraded kitchen with quartz countertops. The open-concept living area showcases a custom feature wall with an electric fireplace and tons of natural light. Upstairs offers a spa-like primary suite with 5-pc ensuite and walk-in closet, a second master with 4-pc ensuite, two more bedrooms, a full bath, bonus room, and convenient upper-floor laundry. Upgrades throughout: glass railings, MDF shelving, premium lighting, custom showers & more. Close to all amenities, schools, parks and golf course. (id:42336)
Maxwell Polaris
10616 136 St Nw
Edmonton, Alberta
Luxurious Glenora Bungalow with Stunning Backyard Oasis and Dream Garage! Unique and spacious Glenora bungalow with over 3000 sq ft finished living space with 24 x 30 ft garage/shop. The home boasts 3 spacious bedrooms on the main floor with master ensuite and walk-in closet. Main floor laundry in rear entrance mudroom and plenty of upgrades throughout. Basement is fully finished with additional bedroom and walk-in closet, tremendous recreational space with oak built-in cabinetry, along with and additional full bath. Tons of storage finishes off the basement with a kitchenette and laundry facilities. West facing backyard oasis includes 32 x 12 ft composite deck with privacy wall and trimmed with lighting package. This zero-maintenance deck will host all of your summer BBQ’s and evening sunsets. The yard has ample perennials, apple trees and raspberry shrubs. The garage is a dream come true with in-floor heating and 10ft ceilings. Rear driveway is spacious to enable 4 additional parking spots. (id:42336)
Comfree
11908 52 St Nw
Edmonton, Alberta
LOOKING FOR A GREAT FAMILY HOME? This EXTENSIVELY RENOVATED gem in Newton is the perfect family home! With 5 bedrooms in total - 2 on the main & 3 down, there's room for everyone! Situated in a quiet, tree lined street this raised bungalow has nice curb appeal. Entering the home through the NEW INTERIOR DOOR, new VINYL PLANK FLOORING accentuates the entire main level. Your all new beautiful Chef's kitchen features NEW FIXTURES, BEAUTIFUL WHITE CABINETRY & HARDWARE, STAINLESS STEEL APPLIANCES, BREAKFAST BAR, SUBWAY TILE BACKSPLASH and DINING AREA. His & hers closets in 3 of the bedrooms. The 3 bathrooms all boast new cabinets, fixtures & hardware! This home has too many upgrades to mention!!! Relax on your DECK in your west facing, fully fenced yard which has an oversized super single detached garage. Located close to schools, shopping, public transportation, Wayne Gretzky Drive, Yellowhead, Anthony Henday and parks. Nothing to do but move in, sit back and enjoy your new home! (id:42336)
RE/MAX Elite
60 Huntington Cr
Spruce Grove, Alberta
The GARAGE of your DREAMS is here…. And it comes with a fantastic 1,500 sqft bi-level too! Here’s the details - a massive 32’ x 28’ heated triple garage, 45’ driveway, drive-thru carport, checkered floor, mezzanine, air hose, generator, 8’ doors, & tons of cabinet & countertop space. Inside enjoy central A/C, a spacious layout with a large kitchen, raised bar, built-in pantry, and double-sided gas fireplace visible from both the living & dining rooms. The owner’s suite showcases a Jacuzzi tub, full ensuite & walk-in closet, while the basement features huge windows, a 2nd gas fireplace, generous bedrooms with walk-in closets, and plenty of storage. Now for the yard – a true entertainer’s dream: front veranda, synthetic lawns, 2-tiered deck w/ power awning, cobblestone patio, mature trees, gazebo w/ electric fireplace, firepit, BBQ w/ fridge, WEST-FACING exposure, & 110V power along fence. Situated on an oversized 65’ lot, properties like these are a rare find & must be seen to be fully appreciated. (id:42336)
RE/MAX Preferred Choice





