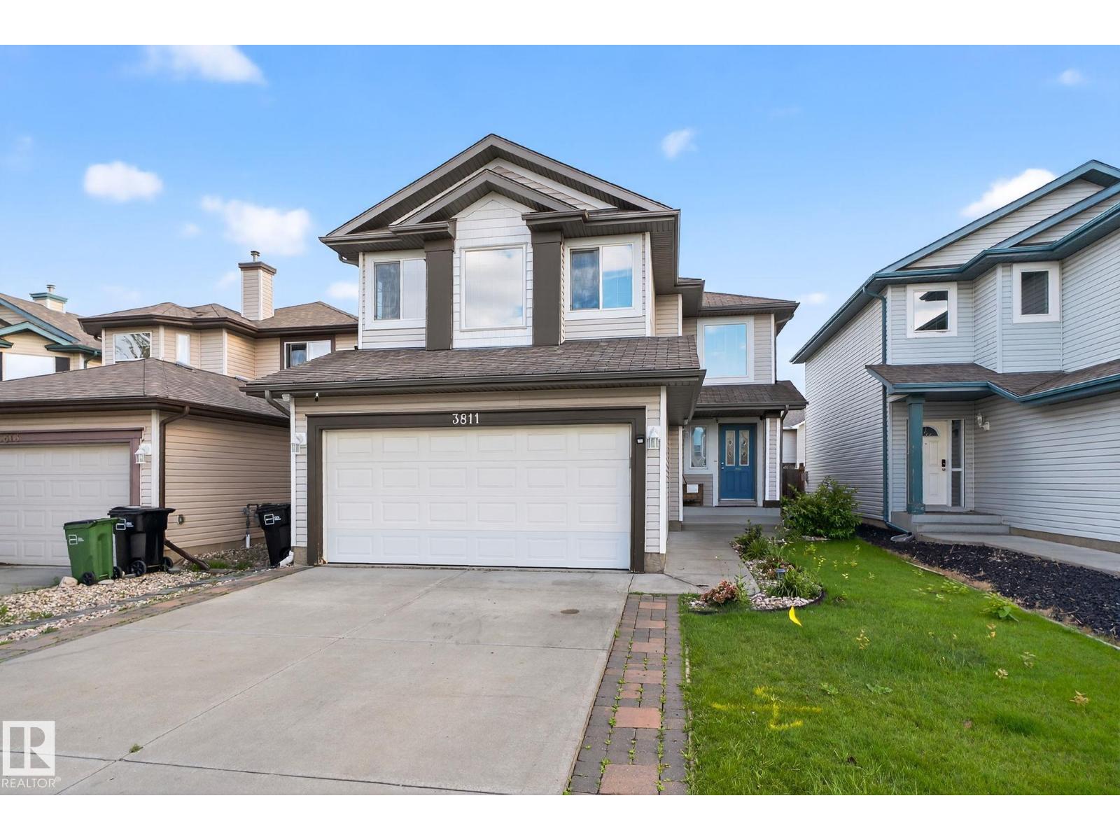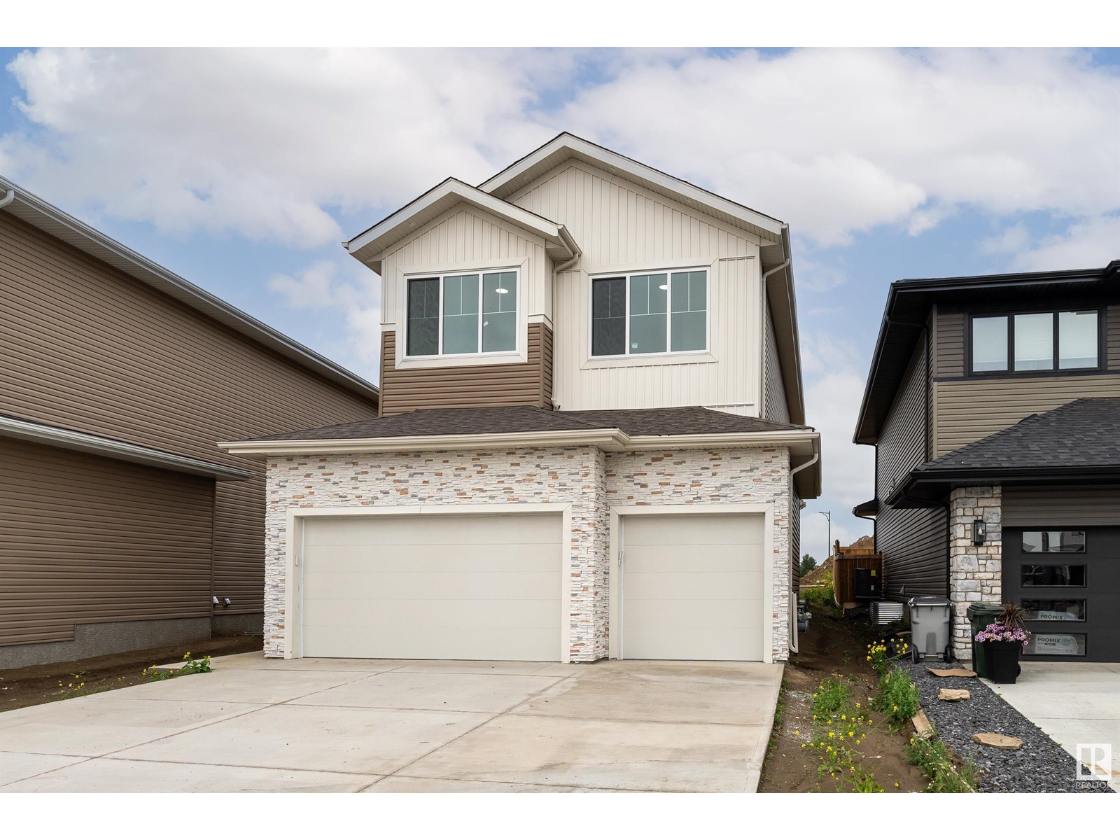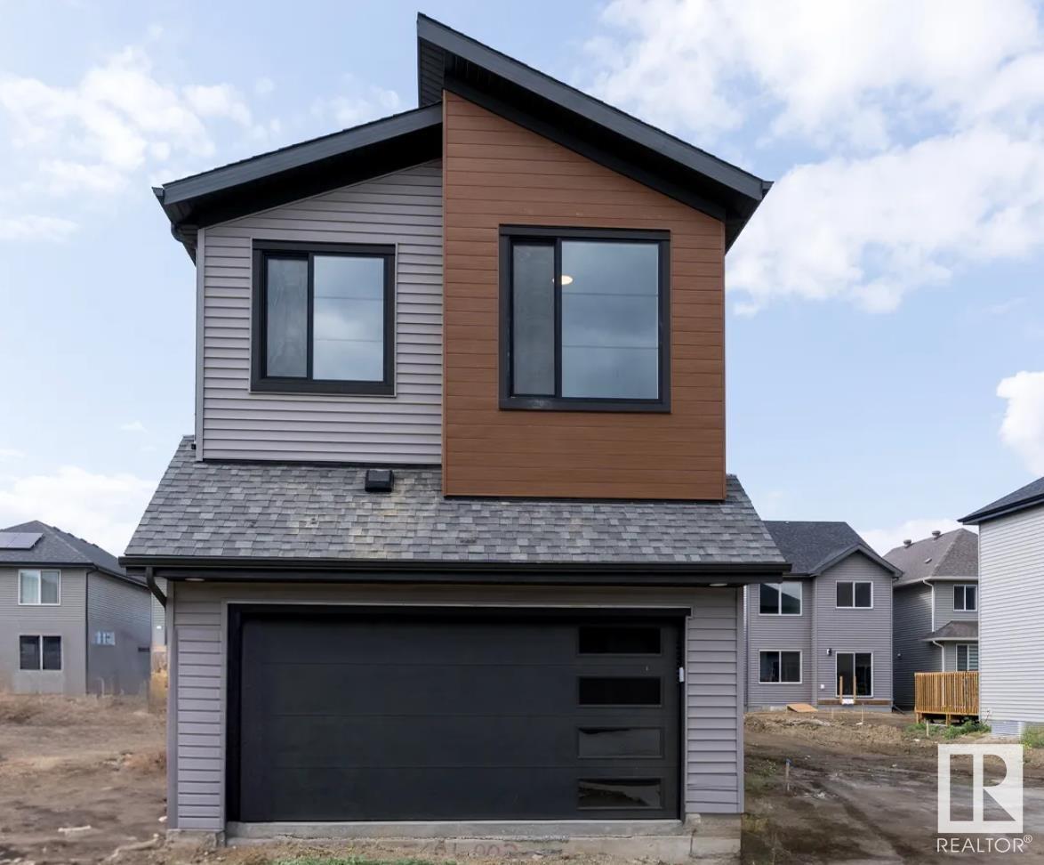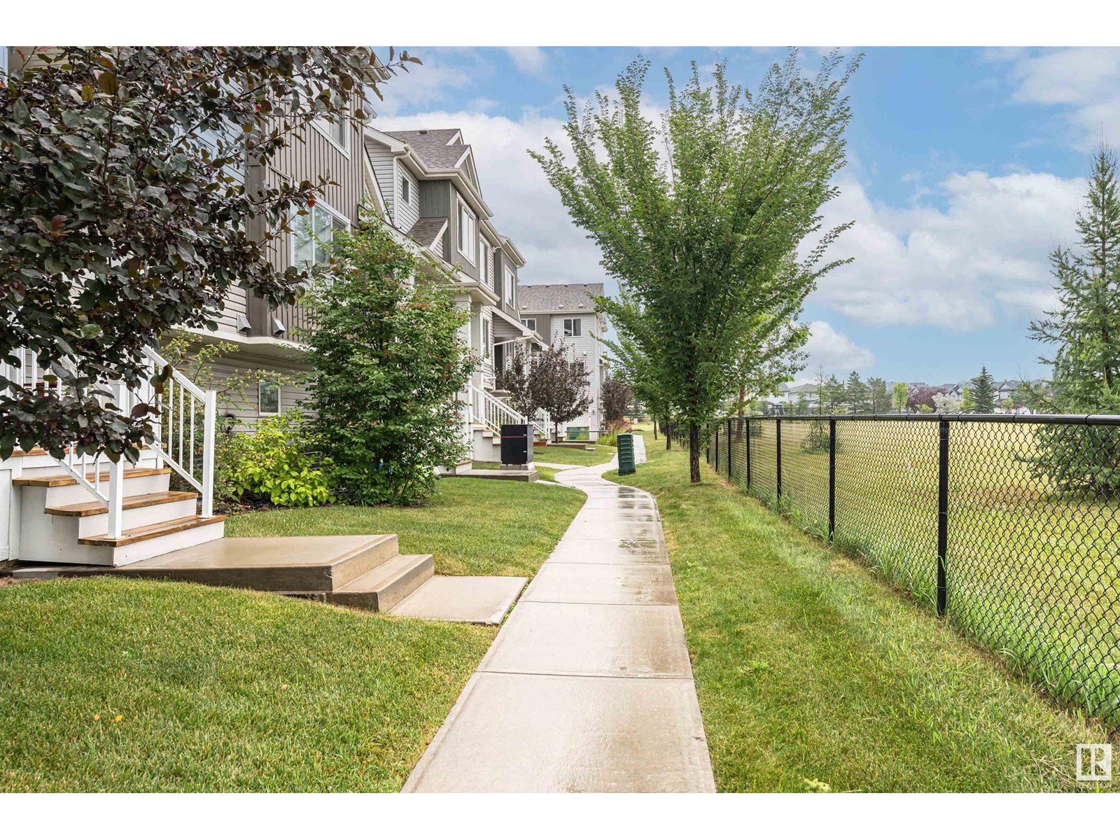3811 Mclean Cl Sw
Edmonton, Alberta
Lovely 3-Bedroom home with Bonus Room in MacEwan. Highlights include a renovated kitchen, hardwood flooring, a gas fireplace, an open-to-below entryway, and a spacious deck. Proximity to parks, playgrounds, schools, and shopping. Easy access to transit routes and major roads like Anthony Henday Drive. Immediate possession available! (id:42336)
Initia Real Estate
12 Falcon Drive
New Sarepta, Alberta
This bungalow has over 1700 SQFT above grade, a fully finished basement, and sits on an over 19,000 SQFT lot - truly the perfect in-between of acreage and city living. You also have THE EXTRA DEEP DREAM GARAGE with 1096 SQFT of space, high ceilings, built in cabinets & shelving, floor drains, and more! Inside the home you’ll notice all of the custom touches that make this one stand out. Tall ceilings, rich dark cabinets in the kitchen, the sunken living room with a cozy gas fireplace, and the list goes on. The dining space opens up onto the MASSIVE COVERED BACK DECK that has tile floors and amazing views of the open fields behind. The primary suite is an oasis with a walk-in closet, ensuite bath w/ shower & separate tub, and access to the back deck. Two more bedrooms, another full bath, and MAIN FLOOR LAUNDRY complete this level. The basement has two more bedrooms, a full bath, ample storage, wet bar, and a huge rec area! An incredible chance to own on the prestigious Falcon Drive in New Sarepta! (id:42336)
Schmidt Realty Group Inc
908 Jordan Cr Nw
Edmonton, Alberta
Beautiful Bilevel! Separate entrances, 2 kitchens, vaulted ceilings, 6 beds, 3 full baths, 2600 ft2 (+/-) of total living space in Jackson Heights! Perfect for a big / multi-generational family; Fresh Reno's being completed right now including new front door and basement vanity to be done shortly. Close to schools, shopping, transit and golf. 3 beds up, second kitchen plus 3 beds in fully finished basement. Double attached garage and crossed fenced to create 2 separate backyards! Minutes to Whitemud and the Henday, fast possession possible. (id:42336)
Maxwell Challenge Realty
1079 Jones Cr Nw
Edmonton, Alberta
UPGRADED & MOVE-IN READY IN JACKSON HEIGHTS! Welcome to this beautifully renovated 1,157 sq. ft. bi-level in the sought-after, family-friendly community of Jackson Heights. From the moment you step inside, you’ll love the bright, open layout—a spacious entryway flows into inviting living & dining areas, perfect for gatherings. The primary suite is a true retreat, featuring a walk-in closet & 4-pc ensuite, while the 2nd bedroom offers plenty of room for family or guests. The main bath is stylishly updated & the kitchen shines with new flooring, countertops & backsplash plus a cozy nook overlooking the well-cared-for backyard. Step outside to enjoy the freshly painted fence, tiered deck & raised flower beds—ready for your garden vision. The fully finished basement offers space for a gym, rec room or media area, plus a bedroom with an impressive 3-pc ensuite & custom shower. Move-in ready & beautifully maintained—your first home or forever home. Don’t wait—this one won’t last! (id:42336)
Homes & Gardens Real Estate Limited
9544 154 St Nw
Edmonton, Alberta
Welcome to this stunning 2-storey home with TRIPLE CAR GARAGE offering nearly 3,100 sq ft of luxurious living space, located just minutes from Downtown Edmonton and West Edmonton Mall. This spacious home features 7 bedrooms and 4.5 full bathrooms, perfect for large or extended families. A grand foyer and curved staircase create a striking first impression with an open-to-below design that elevates the space. The main floor offers a den, engineered hardwood, upgraded tile flooring, a gourmet kitchen with quartz countertops, gas stove, SS appliances, and a spice kitchen—ideal for preparing your favorite meals and entertaining guests. Upstairs, you’ll find 4 large bedrooms and 3 full bathrooms, including a massive primary suite with a luxurious 5-piece ensuite and walk-in closet. Each room feels generously sized and thoughtfully designed. The fully finished basement features a Separate Entrance, second kitchen, 2 bedrooms, a 3-piece bath, and a spacious living room . (id:42336)
Maxwell Polaris
21 Donnely Tc
Sherwood Park, Alberta
Welcome to this lovely two-story walkout basement, ideally situated in the highly sought-after community of Davidson Creek. This home has undergone numerous updates, ensuring a modern and inviting living space. You will find stainless steel appliances, new granite countertops, updated flooring, cabinetry, and lighting throughout. The entire home has been refreshed with a new coat of paint and updated baseboards, creating a bright and welcoming atmosphere. We even added a beautiful feature wall in the living room to further enhance the space. The backyard provides an awesome retreat after a busy day, where you can enjoy the sounds of the birds singing amongst the trees, and the sound of creek's water flowing. This home is conveniently located close to schools, parks, walking paths, hospital, and shopping centers, close to Highway 16 (id:42336)
Royal LePage Noralta Real Estate
21823 80 Av Nw
Edmonton, Alberta
Welcome to this beautifully maintained 5-bedroom home in the highly desirable community of Rosenthal! This fully finished 2-storey gem offers a double attached garage, 9 ft ceilings, gleaming hardwood floors, large windows, and no rear neighbors for added privacy. The open-concept main floor features a modern kitchen with quartz countertops & stainless steel appliances, while upstairs boasts a huge, well-lit bonus room with big windows, 3 bedrooms, and a luxurious primary suite with a 4-piece ensuite, jacuzzi, and heated floors. The fully developed basement includes 2 bedrooms, a full bath, a cozy living area, and a bar with built-in cabinetry—perfect for guests or entertaining. Enjoy your expansive backyard, enhanced by a retaining wall valued at least $8,000, ideal for planting flowers and creating your own private retreat. Don’t miss this opportunity to own a stunning home in one of Edmonton’s most sought-after neighborhoods! (id:42336)
RE/MAX River City
147 Graybriar Dr
Stony Plain, Alberta
Welcome to this beautifully designed two-storey home in the community of Parkland, Stony Plain. The main floor offers a cozy living room with a fireplace, a bright dining room with access to the deck, a functional kitchen, a den, a walk-in pantry, and a convenient 3-piece bathroom. Upstairs, you'll find a spacious bonus room, a luxurious primary bedroom with a 5-piece ensuite and walk-in closet, plus three additional bedrooms—including one with its own 4-piece ensuite. A 3-piece main bathroom and a dedicated laundry room complete the upper level. This home also features a triple attached garage, offering plenty of room for vehicles and storage. As an added bonus, enjoy a $7,500 appliance credit to help you customize your dream kitchen and laundry setup. (id:42336)
Exp Realty
145 Graybriar Dr
Stony Plain, Alberta
Welcome to this spacious two-storey home in the heart of Parkland, Stony Plain. The main floor features a cozy living room with a fireplace, a bright dining area with access to the deck, a functional kitchen, a den, a walk-in pantry, and a convenient 3-piece bathroom—perfect for everyday living and entertaining. Upstairs, you'll find a large bonus room, a luxurious primary bedroom complete with a 5 pcs ensuite and walk-in closet, and three additional bedrooms. One of the bedrooms includes its own 5 pcs ensuite, while the others share a 4 pcs bathroom. A dedicated laundry room adds extra convenience on the upper level. This home also offers a triple attached garage, providing plenty of space for vehicles and storage. Ideal for families looking for space, comfort, and a great location! (id:42336)
Exp Realty
3026 Dixon Ld Sw
Edmonton, Alberta
Step into The Eiffel, a stunning 2,076 sq. ft. home designed for modern living includes a side entrance. With 4 bedrooms, 3 bathrooms, and a variety of functional spaces, this home blends style and versatility effortlessly.The main floor features a main floor bedroom room, perfect for a home office, playroom, or additional living space. The open-to-above design in the great room creates a bright, airy atmosphere, enhancing the home’s spacious feel. The kitchen flows seamlessly into the dining and living areas, making it ideal for entertaining. Upstairs, a spacious bonus room offers additional relaxation space, while the primary suite boasts a luxurious ensuite and walk-in closet. Two additional bedrooms and a full bathroom complete the second floor, providing comfort for the whole family. (id:42336)
Century 21 Leading
7819 Yorke Rd Nw
Edmonton, Alberta
No Condo fees or HOA fees! Welcome to the award winning energy efficient Blatchford community, introducing you to this custom built 3 Storey featuring rooftop patio, fully fenced and landscaped yard with double detached garage. 3 large bedrooms with the master on the 3rd level with Full 4 piece ensuite and massive walk in closet. 2nd level has laundry room; bedrooms 2 and 3 also have full ensuites. 9 ft ceilings on the main floor. Galley kitchen with custom cabinets, coffee station and prep island. Quartz counter tops and all high end smart Stainless appliances, and handy side by side pantry. Custom iron railings, vinyl plank floor on the main floor geo-thermally heated and cooled with smart room thermostats. Location is close to NAIT, Royal Alex hospital and the ICE District and walking distance to the Brand new LRT train station! (id:42336)
RE/MAX River City
#13 2121 Haddow Dr Nw
Edmonton, Alberta
Welcome to this Beautiful two-storey townhome in Haddow Landing. This gorgeous 1289 sqft townhome features 3 beds, 2.5bath and double attached garage. South-facing living room features a large bright window & a formal dining room. Spacious kitchen with granite countertops, an eating bar, and stainless-steel appliances. A 2-pc bath completes the main floor. Upstairs offers a large master bedroom with 4pc ensuite bath and 2 good-sized bedrooms. A 4pc main bath completes the upper level. On the lower level, you will find the laundry room, furnace room, and access to the double attached garage. This townhome is perfectly located only minutes away from the Windermere Shops, near Anthony Henday Drive, and only five minutes from Whitemud Drive. (id:42336)
Century 21 Masters













