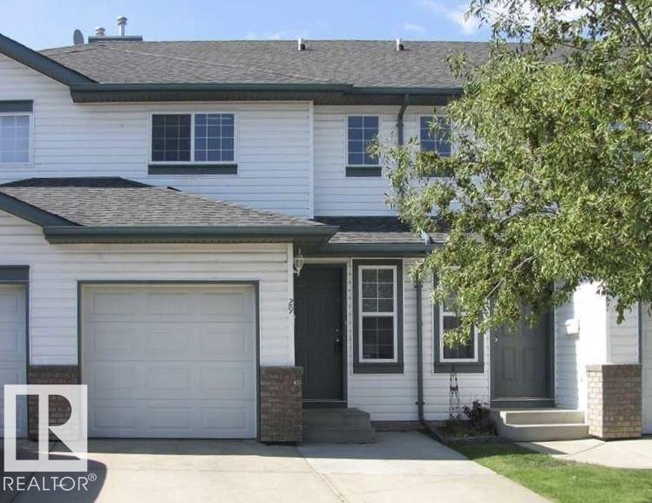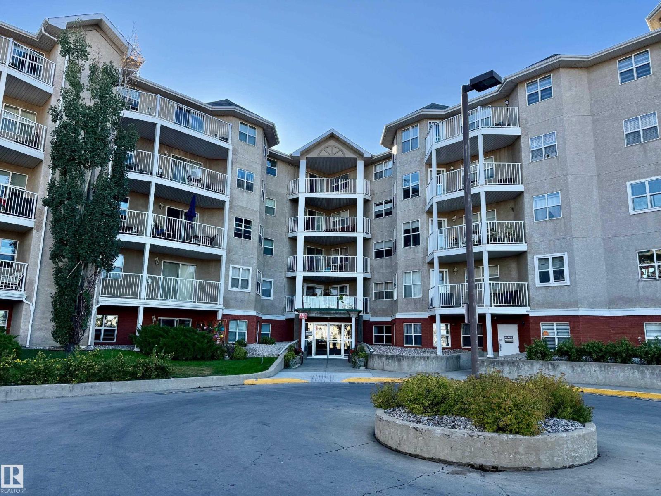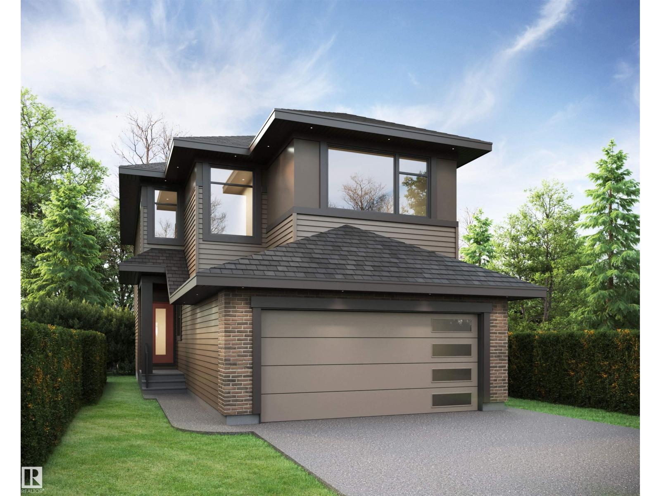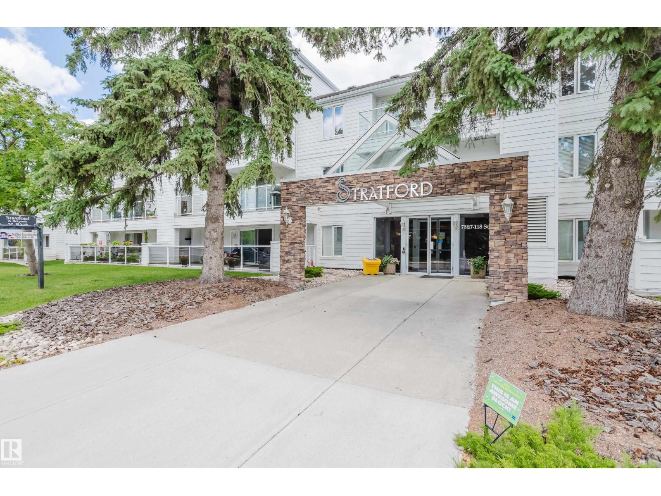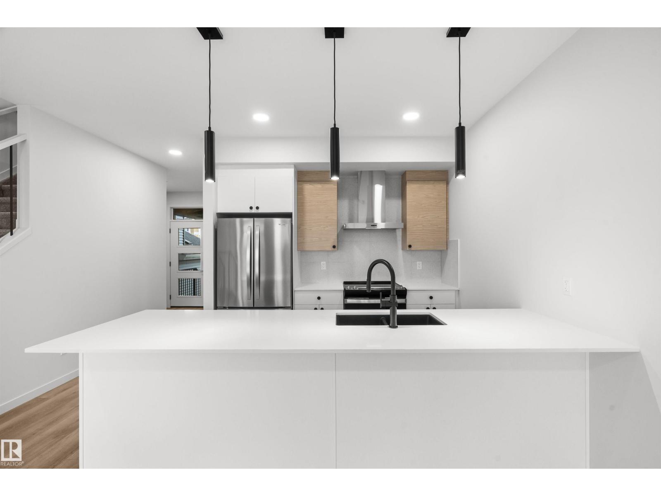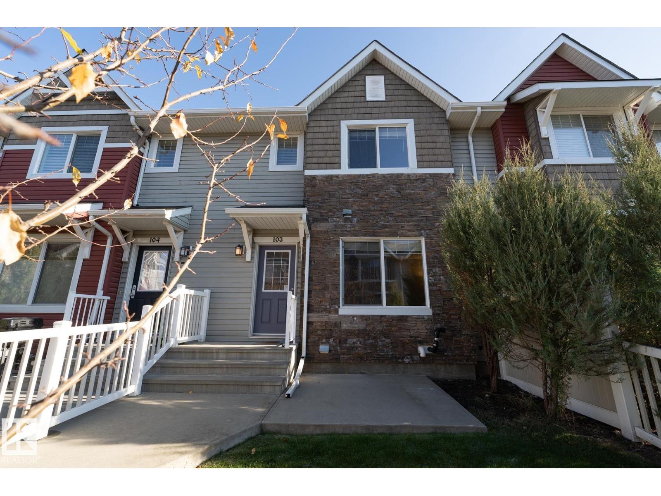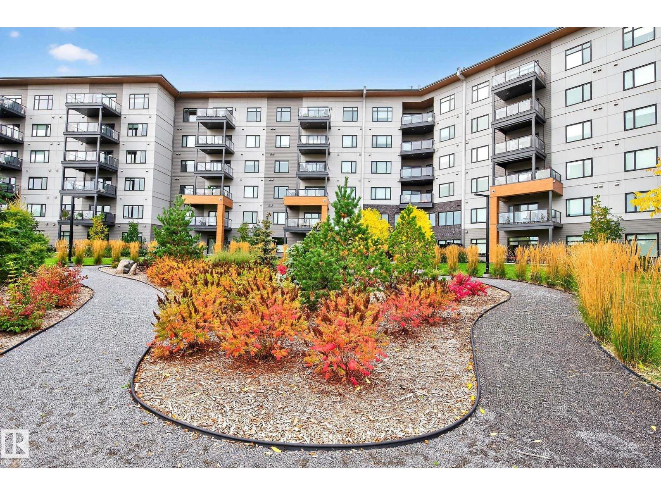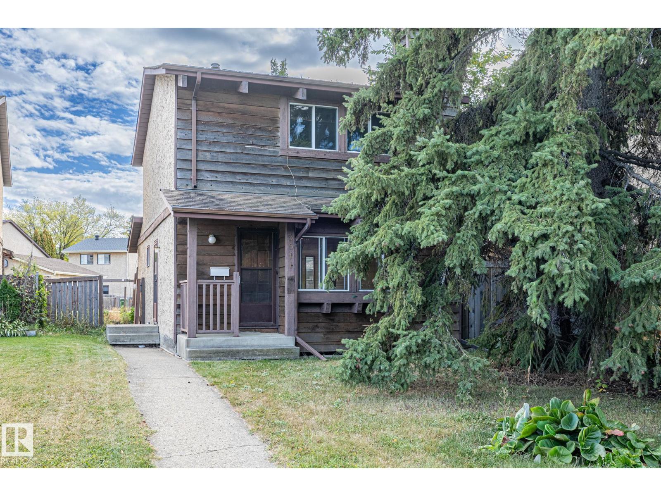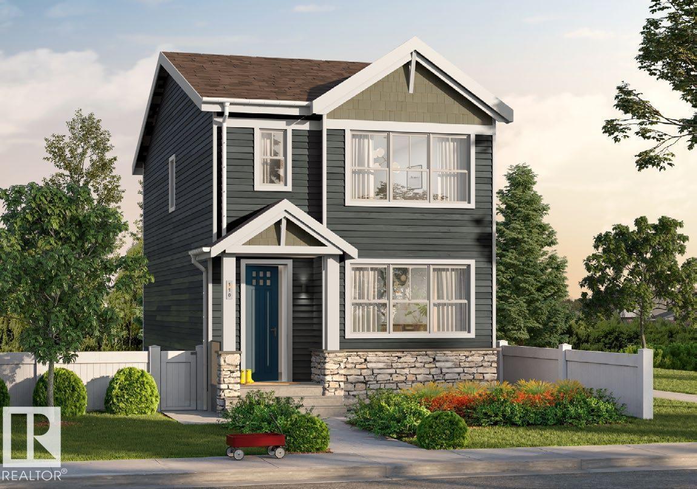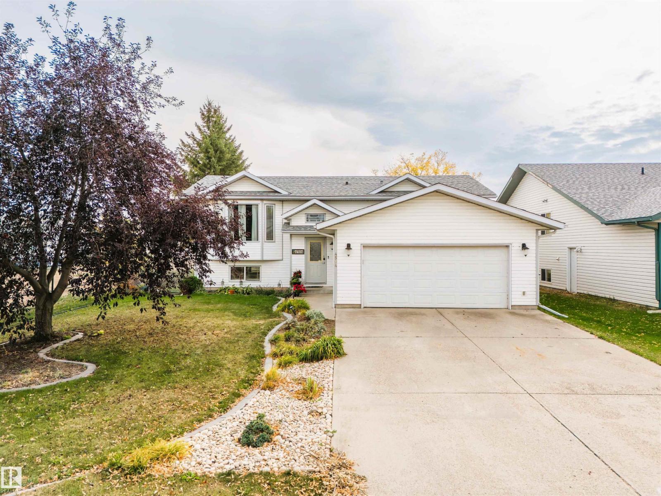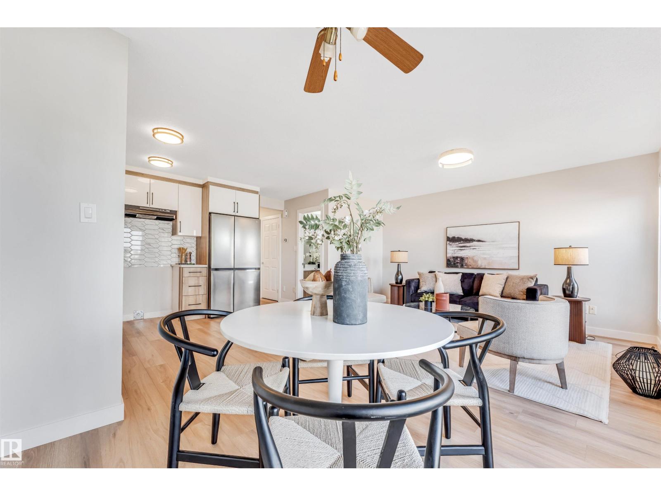#29 16823 84 St Nw
Edmonton, Alberta
Welcome to Lakeview Green in Klarvatten! This well-kept two-storey townhouse offers 3 bedrooms, 1.5 baths, and an attached garage, making it an ideal first home or investment property. The open-concept main floor features a peninsula-style kitchen with black appliances and oak cabinetry, flowing into the dining and living areas. A cozy gas fireplace with glass-block detail adds charm, while patio doors lead to a south-facing yard with concrete patio—perfect for BBQs and entertaining. Upstairs, you’ll find a 4-piece bath and three bedrooms, including a spacious primary suite with walk-in closet and room for a king bed. The basement hosts laundry and storage, with potential for future development. Parking is a rare bonus here, with an extended driveway fitting two vehicles plus a single attached garage. Located close to schools, shopping, parks, public transit, and amenities, this home is move-in ready and waiting for you. Don’t miss this great opportunity! (id:42336)
#404 8315 83 St Nw
Edmonton, Alberta
Welcome to this bright and updated 1-bedroom, 1-bathroom condo offering 663 sq. ft. of comfortable living space in a 55+ adult building. The home features brand new carpets, fresh paint, and laminate flooring throughout. The functional layout includes a spacious in-suite laundry room, a kitchen with built-in dishwasher, and a living room with corner gas fireplace and tiled surround. Large south-facing windows provide plenty of natural light and access to a private balcony. This well-maintained building includes an elevator, social room with kitchen, and heated underground parking with personal storage cage. Condo fees cover heat, water, building insurance for common areas, and exterior maintenance. Conveniently located directly across from Bonnie Doon Shopping Centre, with easy access to bus routes, the new LRT line, Bonnie Doon Leisure Centre, and Idylwylde Public Library. (id:42336)
2252 4 Av Sw
Edmonton, Alberta
Discover exceptional quality in this beautifully designed home, the Brampton Z model. Step inside to soaring 9’ foundation walls and a spacious layout designed for modern living. The main floor includes a full bathroom and a versatile den, perfect for a home office or guest space. In the great room, enjoy cozy evenings by the electric fireplace, creating a warm and inviting atmosphere. The chef-inspired kitchen features stylish 2-tone cabinetry with soft-close doors, a double pull-out garbage receptacle, and high-end stainless steel appliances, including a 30” electric cooktop, built-in wall oven and microwave, fridge/freezer, and dishwasher—everything you need for seamless cooking and entertaining. Upgrades continue with a separate side entrance, providing future suite potential, plus basement rough-ins for a laundry area and sink, giving you flexibility for future development. (id:42336)
#202 7327 118 St Nw
Edmonton, Alberta
Tucked away in the heart of Belgravia, one of Edmonton’s most prestigious and charming communities, this beautifully appointed 2-bed, 2-bath condo in Stratford offers refined living with an unbeatable view. Overlooking a tranquil west-facing park, the spacious covered patio invites morning coffee or peaceful evenings. Just steps from river valley trails, 4 blocks from the LRT station, and walking distance to the U of A campus, hospital, and Cross Cancer Institute—this location is truly unmatched. Inside, a generous foyer leads to a large in-suite laundry/storage room. The open-concept kitchen and dining area is ideal for entertaining, flowing into the sun-filled great room with a cozy fireplace and picture windows. The expansive primary suite features a walk-in closet and spa-inspired ensuite with a jetted tub and separate shower. The second bedroom is also generously sized. Additional highlights include tandem underground parking, car wash bay, private storage, fitness center & social room. (id:42336)
22931 80 Avenue Nw
Edmonton, Alberta
Welcome to the Family Aspire 20 by award-winning Cantiro Homes, ideally located in the sought-after west end community of Rosenthal. Backing onto peaceful GREEN SPACE, this SW-backing 3 bed, 2.5 bath home is designed for modern family living—balancing space, comfort, and function. The main floor features a family-friendly entry with ample storage, open-concept living/dining, and a kitchen built for both flow and efficiency—perfect for busy mornings or casual dinners. Upstairs, an oversized central family room offers the perfect retreat, while the spacious primary suite includes a walk-in closet and ensuite with dual sinks and tiled shower with glass door.Highlights include iron spindle railing, a 3ft garage extension (17’x26’) for added storage, and a Whirlpool kitchen appliance package. Steps from Rosenthal’s scenic trails, spray park, and playgrounds—this home offers unmatched lifestyle and location. (id:42336)
#103 655 Tamarack Rd Nw
Edmonton, Alberta
Welcome to this beautifully maintained 3-bedroom, 2.5-bathroom townhouse that perfectly blends comfort and convenience. Step inside to find a spacious layout with a separated living area, ideal for entertaining or relaxing in privacy, while the kitchen offers ample space for cooking and casual dining. Freshly painted throughout, this home feels bright, clean, and modern. The updated garage provides added functionality and storage, while the brand-new water tank ensures efficiency and peace of mind. Upstairs, you'll find three well-sized bedrooms, including a primary suite with its own en-suite bathroom. With 2.5 bathrooms in total, there’s plenty of room for family and guests alike. Shopping, coffee shops, walking trails and more all just steps away. (id:42336)
#303 7463 May Cm Nw
Edmonton, Alberta
Discover upscale living in this stunning 3rd floor condo at The Edge in Larch Park, one of Magrath Heights’ most sought-after addresses. Designed for both style and comfort, this 2 bedroom, 2 bathroom home showcases a chef-inspired kitchen, open concept living space with electric fireplace, upgraded appliances, spacious closets, A/C, in-suite laundry, and upgraded power balcony sun coverings. Enjoy the convenience of two underground parking stalls and extra cage storage. This building offers an unmatched lifestyle with countless amenities including a Rooftop Terrace overlooking the ravine, Owner’s Lounge, Fitness & Yoga Studio, Games Room, Library, Theater, Multiple Guest Suites, Dog Park & Wash, and more. Step outside to endless trails, or take advantage of quick access to shopping, dining, Anthony Henday, and Whitemud. A rare blend of luxury and tranquility—this home is move-in ready and waiting for you. (id:42336)
3511 42 Av Nw
Edmonton, Alberta
Tucked into the heart of Kiniski Gardens, this 2 storey home offers space, character and an excellent opportunity. With 2 bedrooms, 1.5 baths and a functional layout, it’s a smart choice for first-time buyers or investors seeking an affordable home in a great location. The main floor features large windows, a cozy corner fireplace and open dining and kitchen areas with backyard access for easy entertaining. Upstairs, the standout primary bedroom impresses with soaring wood ceilings, its own fireplace and direct access to the full jack-and-jill bath shared with the 2nd bedroom. A convenient half bath is on the main floor. The partially finished basement provides added flexibility for a rec room, wet bar and storage. While ready for your personal touch, this property offers the chance to build equity and value. Yard is landscaped with a detached single garage. Close to schools, parks, bus routes, Whitemud Drive and Anthony Henday, this home is full of potential. (id:42336)
6257 175a Av Nw
Edmonton, Alberta
Discover the modern living in this quality-built Anthem home, perfectly situated in the amenity-rich community of McConachie Heights. This beautiful home offers, SIDE Entry for basement, 3 Bedrooms and BONUS Room, Quartz Counter Tops, Kitchen Appliances, Vinyl Flooring on main floor, in bathrooms, in laundry room and Carpet on Upper Floor. Convenient Upper Floor Laundry, Stunning lighting fixtures, Large dining area, bright living room. Open concept main floor maximizes space.*Home is still under construction. *Photos of previous build, interior colors are represented. *Actual colors and upgrades may vary. (id:42336)
4504 46 Av
Bonnyville Town, Alberta
Welcome to this fully finished 1,274 sq. ft. bi-level home, ideally located in a central Bonnyville. With 5 bedrooms and 3 bathrooms, this home offers plenty of space for families of all sizes. Step inside to find a bright and spacious living room, a dining area large enough to comfortably seat eight, and a well-appointed kitchen featuring solid cabinetry, ample counter space, and a convenient corner pantry. The primary bedroom retreat includes a walk-in closet and private 3-piece ensuite. The lower level is fully developed, complete with two additional bedrooms, a 3-piece bathroom, and a generous laundry area. Outside, the property is fully fenced, landscaped, and move-in ready—perfect for kids, pets, and entertaining. Pride of ownership shines through, as the original owner has meticulously maintained this home over the years. Recent updates include newer shingles, a newer hot water tank, plus the comfort of central air conditioning and the convenience of central vacuum. (id:42336)
#405 10232 115 St Nw Nw
Edmonton, Alberta
Live in the heart of the city in this modern and stylish 2-bedroom, 2-bath condo located on the top floor of a secure, elevator-equipped building. Enjoy open-concept living with oversized windows that fill the space with natural light. The contemporary kitchen features custom soft- close high end cabinets, stainless steel appliances, quartz counter tops, Dacor induction cooktop and a large island perfect for entertaining. The spacious living room has a custom gas fireplace for ambiance or cosy evenings. The dining area opens to a private wrap around balcony with gas hookup for BBQ and ideal for morning coffee or evening sunsets. The large primary bedroom boasts a walk-in closet and en-suite bathroom with a glass-enclosed shower. The second bedroom has a full en-suite that provides flexible space for guests or a home office. One parking spot in the heated underground parkade with a large adjacent enclosed storage unit complete this executive Oliver condominium. (id:42336)
3008 31 Av Nw
Edmonton, Alberta
Silver Berry welcomes you, completely renovated including new roof, half-duplex offers functional living space with 3 bedrooms and 2.5 bathrooms including SEPARATE ENTRANCE. The main floor features a spacious open-concept layout with a bright living area,cozy dining space, and a functional kitchen with ample cabinetry. Large windows throughout bring in plenty of natural light. Upstairs, you'll find a generous primary bedroom, along with two additional bedrooms and a full bath—ideal for families. The fully fenced backyard is perfect for kids, pets, or weekend BBQs, and the single attached garage adds extra convenience.Massive backyard backing to an alley,oppurtunity to build another garage or garden suite. Situated in a quiet, family-friendly neighbourhood close to schools, shopping, transit, parks, and major roadways like Whitemud & Anthony Henday. Basement has full washroom. Perfect for first-time homebuyers, downsizers, or investors looking for solid rental potential in a high-demand area. Home awaits. (id:42336)


