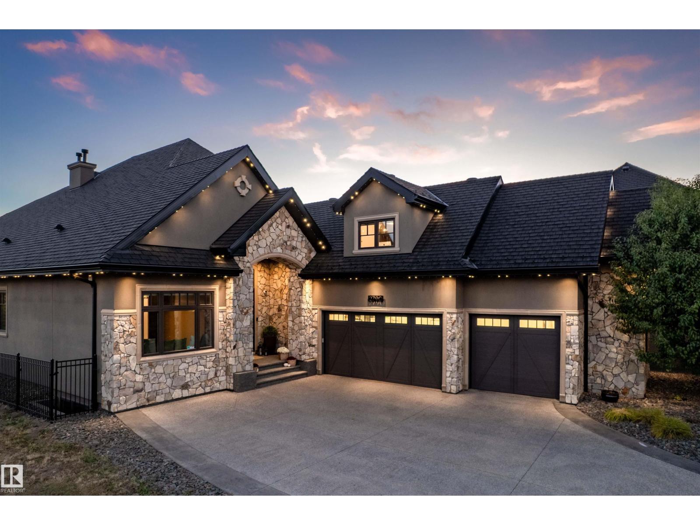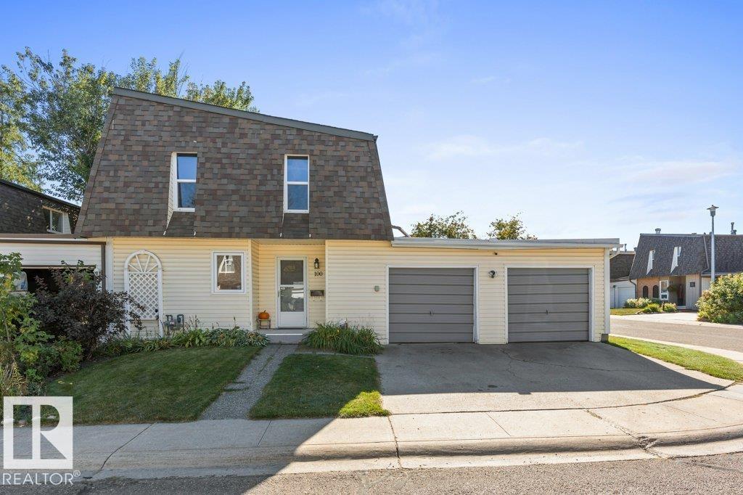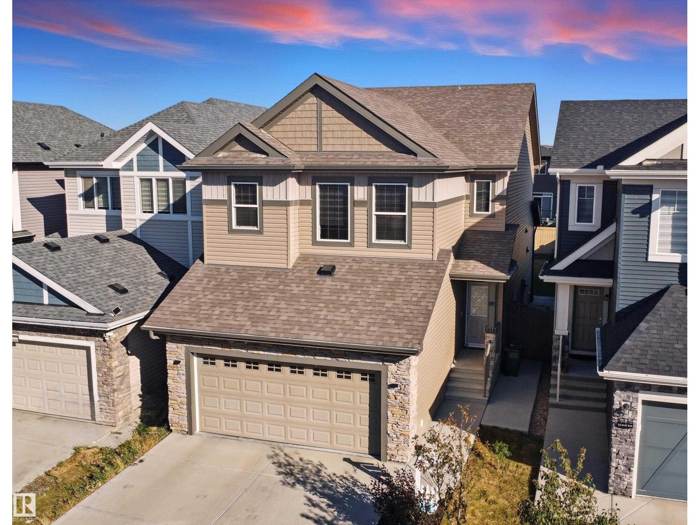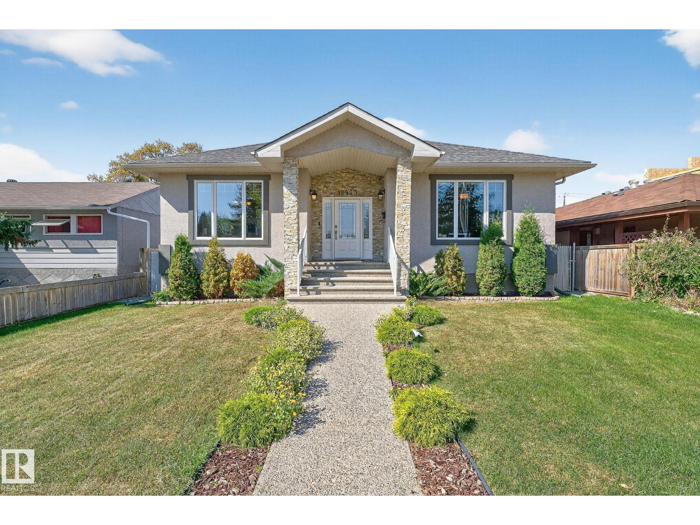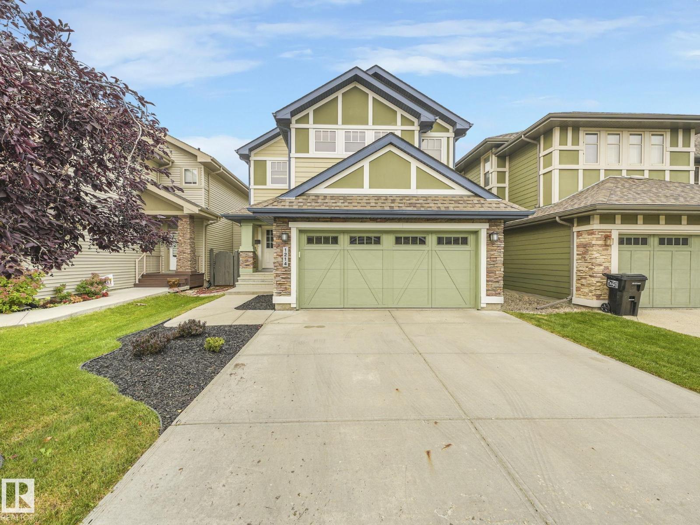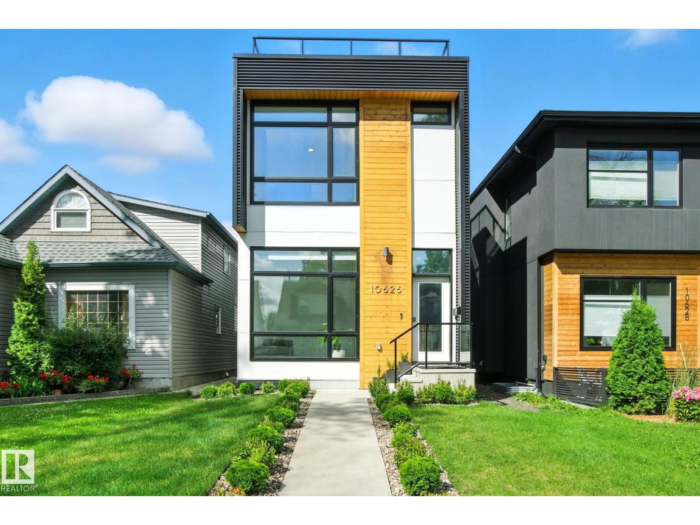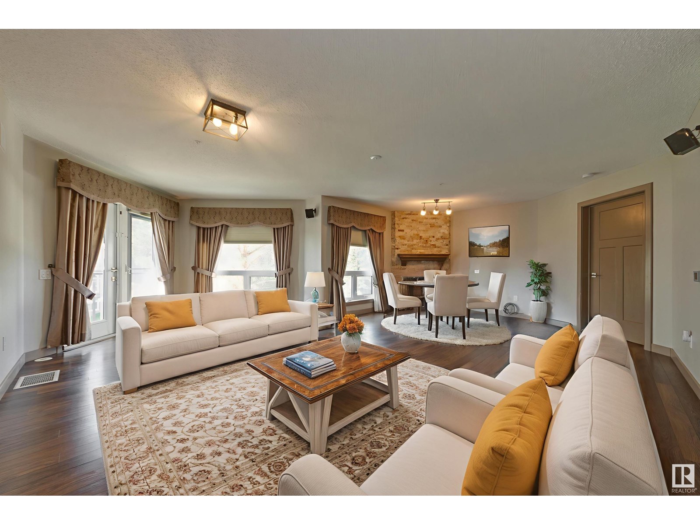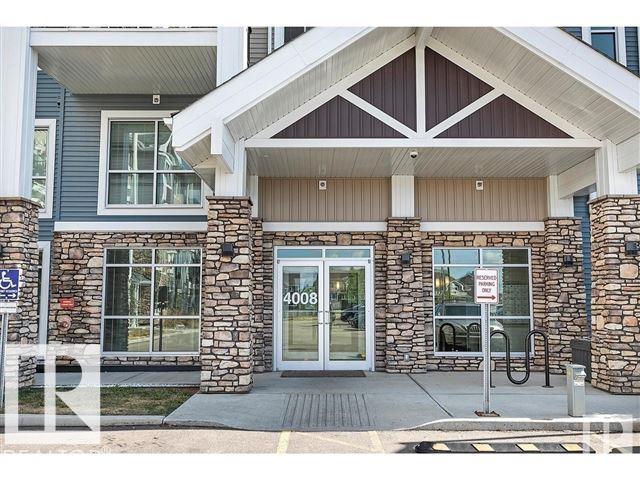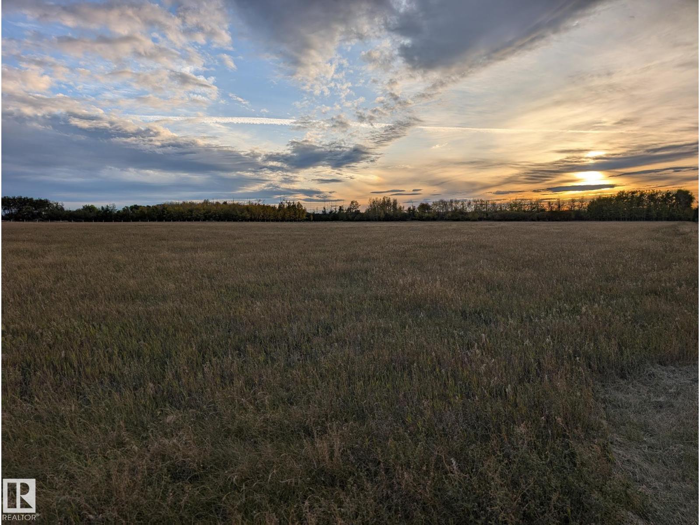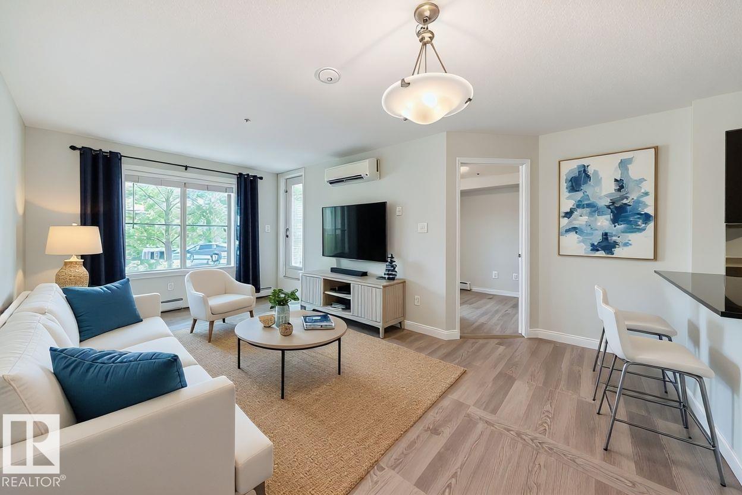2790 Wheaton Dr Nw
Edmonton, Alberta
Welcome to an exquisite Windermere custom estate home where exceptional craftsmanship meets timeless design. Showcasing over 5,750 sq/ft of luxury living, this 4-bedroom, 5.5-bath home features soaring ceilings, premium hardwood & top tier finishings with a seamless indoor-outdoor flow. The gourmet chef’s kitchen features Wolf & Sub Zero appliances, quartz counters, and custom cabinetry. Retreat to the elegant primary suite with a spa-inspired ensuite and private patio access. Entertain in style with a walk-out lower level complete with wet bar, wine cellar, rec room, gym & guest bedrooms. Outdoor living is elevated w/a 600 sq. ft. covered patio, fully screened deck w/built-in BBQ, 4 heaters, custom pergola, hot tub, gemstone lighting & professionally landscaped. Additional highlights include a heated 3-car garage, upper level garage loft w/guest suite kitchenette & smart home technology w/commercial grade wi-fi . A rare opportunity to own a refined residence in one of Edmonton’s most coveted communities. (id:42336)
Rimrock Real Estate
100 Greenfield Es
St. Albert, Alberta
Welcome to this immaculate 1,401 sq.ft. 3-bedroom plus den townhome in highly sought-after Grandin! Nestled in a quiet back corner of the complex, this rare unit offers exceptional privacy with only 1 shared garage wall. Inside, you’ll find a home that has been beautifully renovated & meticulously maintained. The stunning kitchen has been opened up to create a bright & functional layout, featuring maple cabinets with pull-out drawers, pantry & newer stainless steel appliances. The spacious living room is filled with natural light from a huge window overlooking the backyard, while French doors lead to your private, fully fenced yard with a 14’x14’ deck. Upstairs, the king-sized primary retreat boasts a walk-in closet & 2-piece ensuite, plus 2 additional generously sized bedrooms and a 4-piece bath. The fully finished basement expands your living space with a rec room, laundry, & flex area. Added value comes with a double attached garage, high-efficiency furnace & hot water tank (2018). (id:42336)
RE/MAX Elite
5218 23 Av Sw
Edmonton, Alberta
Welcome to this 2 storey single family house 2020 built located in one of the most prestigious neighborhood's WALKER . The main floor offers an office and full bath with 9 ft ceiling . Kitchen comes with all the stainless-steel appliances, corner pantry and lots of cabinetry. An adjacent EAT-IN NOOK overlooks the BEAUTIFUL backyard. Upstairs there is a spacious bonus room and walk in laundry with quartz, custom cabinetry. It also comes with 3 large bedrooms; The master has a walk-in closet and 5-pc ensuite with quartz countertops, double vanity and a tub shower. Basement has SEPARATE ENTRANCE, Bar/ kitchen, bedroom, den, 04pc full bathroom, and rec room. This home also comes with an alarm/security system, window coverings, deck, full landscaping and oversized double attached garage. A must see!! (id:42336)
Save Max Edge
12920 108 St Nw
Edmonton, Alberta
Gorgeous CUSTOM INFILL BUNGALOW in Lauderdale! Built in 2011, this 1,839sqft raised bungalow sits on a large lot with an OVERSIZED HEATED TRIPLE GARAGE & ADDITIONAL RV/BOAT PARKING. Featuring 5 bedrooms & 3.5 baths, this home impresses with HIGH CEILINGS, hardwood throughout & triple-pane vinyl windows flooding with natural light! The main floor offers an open-concept kitchen with granite counters, island w/ double sink, walk-in pantry, garburator, and stainless appliances. The primary suite boasts a jacuzzi ensuite & main floor laundry. The fully finished BASEMENT HAS IN-FLOOR HEATING, kitchenette w/ dishwasher, rec space, exercise room, 2 bedrooms, full bath, cold room & option for separate entry—perfect for in-laws or rental potential. The STUNNING WEST FACING YARD features a covered deck, enclosed fruit trees & garden to extend your comfortable living outdoors. Extras include blackout coverings, central vac & newer A/C & HWT. Steps to schools, parks, dog park & transit, this is a RARE turnkey find! (id:42336)
RE/MAX Excellence
1214 Ainslie Wy Sw
Edmonton, Alberta
IMMACULATE! IN PRISTINE CONDITION 2,262 sq. ft. home in prestigious AMBLESIDE—Better than New! Featuring 4 Bedrooms, 4 Bathrooms, Central A/C, double attached garage, and a Fully Finished Basement with in-floor heating in utility & washroom and Renovated top to bottom: new landscaping, granite countertops, soft-close cabinets, lighting, carpet, faucets, and fresh paint. Main floor offers a welcoming foyer, cozy living room with gas fireplace, gourmet kitchen with large granite island and walkthrough pantry, plus dining area overlooking the deck. Upstairs includes a spacious primary suite with ensuite, 2 additional bedrooms, bonus room, laundry, and 2nd full bath. Basement adds a 4th bedroom and full bath. Prime location near Windermere Shopping Centre, ETS, schools, and amenities. This home blends luxury, comfort, and convenience—seeing is believing! (id:42336)
Initia Real Estate
10626 127 St Nw
Edmonton, Alberta
Stunning, custom infill with luxury finishes and a rooftop patio offering breathtaking skyline views. Bright and airy with 4 bedrooms + main floor den. Chef’s kitchen features quartz waterfall island, induction cooktop, and hot water dispenser. Most closets upgraded with dramatic barn doors. Custom ethanol EcoSmart fireplace in living room. Backyard includes a glass-enclosed outdoor space with retractable roof—ideal as a 3-season room or greenhouse. Upstairs: 3 bedrooms, full laundry, and a spacious primary suite with walk-through closet and spa-like ensuite (jacuzzi w/ steam, dual vanities). Fully finished basement offers 4th bedroom, full bath, wet bar, and large flex/living area. Double detached garage with gas line for future heater install. Central A/C, HRV, high-efficiency furnace, 200 amp service. Fully landscaped, low-maintenance yard. Move-in ready and sure to impress! (id:42336)
Century 21 Masters
#306 7951 96 St Nw
Edmonton, Alberta
Age in place in this well-designed condo. This original owner designed the unit to be a comfortable home for anyone by subtly incorporating universal design & accessibility features. One of the larger units almost 1250 sq ft, this condo has two bedrooms, two full baths (both with pocket doors) & an ensuite beautifully tiled with a barrier-free shower. Large chef's kitchen with quartz countertops, newer SS appliances with counter-top stove & built-in oven. The stove and kitchen sink are at standard height - wheelchair/walker compatible. Smart features including Alexa compatible light switches, programmable thermostat, power front door, and remote-controlled blinds. Oversized titled underground tandem parking stall next to the elevator comes with storage cage. South facing balcony, gas hook-up for the BBQ & central air-conditioning. Building amenities include guest suite, social room, and gym. Creekside Support Services on-site, provides home care services for individuals living with a physical disability. (id:42336)
Schmidt Realty Group Inc
10929 74 Av Nw
Edmonton, Alberta
Great investment property w/ Legal basement suite near U of A! The upper floor offers over 1000 sq ft with 3 spacious bedrooms, a renovated 4-piece bathroom, bright living room, and a beautifully updated kitchen with brand new stainless steel appliances. The home includes new vinyl plank flooring upstairs and a new front door. The fully legal 2-bedroom basement suite has a separate entrance, its own kitchen, 4-piece bath, and cozy central living room—ideal for rental income or extended family. Major upgrades include two high-efficiency furnaces (2021), hot water tank (2021), and shingles approximately 10 years old. The inside sewer line has been replaced with PVC piping and includes a backflow valve for peace of mind. Additional features include 100 amp electrical, new windows, fresh carpet in the basement, a south-facing backyard, and an oversized single detached garage. Walking distance to U of A, LRT, Whyte Ave, and more—an unbeatable location with incredible potential! (id:42336)
RE/MAX Real Estate
#205 4008 Savaryn Dr Sw
Edmonton, Alberta
WELCOME to ARA at LAKE SUMMERSIDE! This beautiful and spacious well maintained 2 bedroom 2 bathroom condo comes with several feature such as open-concept layout with an ABUNDANCE of NATURAL LIGHT that connects the living area to the MODERN KITCHEN with stainless steel appliances, QUARTZ countertops, PANTRY & ISLAND complete with breakfast bar. It also features Vinyl plank flooring and large balcony. Bedrooms on both sides of the living room with walk-through closet into the 3 piece en-suite bathroom. Enjoy living here while gaining SUMMERSIDE lake access with an included membership in the Summerside beach club where you can canoe, paddle board, join the community classes and programs, and relax on the beach. Heat and water included in condo fees! The building also offers a gym, common room, and secured entrance for safety, storage and Titled parking stall. Get ready to move in! (id:42336)
Exp Realty
Se 30-72-5-W6 Range Road 55
Rural Grande Prairie County, Alberta
Civil Enforcement Sale 19.06 acres of land East of Clairmont Lake off Range Road 55, north of TWP 724, zoning is AG. To be purchased Sight Unseen, Where-Is, As-Is. All information and measurements have been obtained from the Tax Assessment, old MLS, a recent Appraisal and/or assumed, and could not be confirmed. The measurements represented do not imply they are in accordance with the Residential Measurement Standard in Alberta. (id:42336)
RE/MAX River City
#73 54150 Rge Road 224
Rural Strathcona County, Alberta
Here’s your opportunity to own a beautiful acreage in Galloway Park! Situated on 2.99 acres, this spacious bungalow features 4 bedrooms, 2 full bathrooms & a mix of wood & brick exterior charm. The property includes a double oversized heated attached garage, 2 sheds, chicken coop & is partially fenced for horses. Inside, the home offers hardwood & tile flooring throughout the main living areas. A formal living room at the front showcases vaulted ceilings, hardwood flooring and a stunning full brick wall with fireplace. The spacious kitchen boasts oak cabinetry, granite countertops, tile floors & comes fully equipped with S/S appliances. A family room just off the kitchen offers access to a south-facing deck, perfect for enjoying the peaceful surroundings. Located next to reserved land, this home offers both privacy & space, ideal for family living or hobby farming! With a little TLC, this could be the perfect place to call HOME! Updated metal ROOF, FURNACE & CITY WATER. (id:42336)
RE/MAX Elite
RE/MAX Excellence
#123 270 Mcconachie Dr Nw
Edmonton, Alberta
Welcome to McConachie - this is the one! Spacious 763 sq.ft main floor unit with 2 bedrooms, 2 bathrooms, den, 2 parking stalls, in-suite laundry and A/C, all in one stylish package! Enter this well-maintained unit and you are greeted with an open and bright floor plan, new flooring, and window view of mature trees. The kitchen boasts a peninsula style island with s/s appliances. The living and dining areas blend seamlessly together offering easy access to the south-facing covered patio. This unit faces McConachie Dr., providing the added benefit of convenient street parking and direct access to the unit perfect for you and your guests. The primary bedroom has a walk-through closet and private 4-piece ensuite with tiled shower. The second bedroom is also a good size able to fit a queen size bed. Complete the package with the heated underground and surface parking stalls. The complex is pet-friendly and within walking distance of schools, bus stops, & more amenities by vehicle including the Anthony Henday. (id:42336)
RE/MAX Real Estate


